PICTURES ARE LOADING...
House & Single-family home (For sale)
Reference:
EDEN-T91892352
/ 91892352
Reference:
EDEN-T91892352
Country:
ES
City:
Arta
Postal code:
07579
Category:
Residential
Listing type:
For sale
Property type:
House & Single-family home
Property size:
2,519 sqft
Lot size:
4,359 sqft
Rooms:
4
Bedrooms:
4
Bathrooms:
2
Terrace:
Yes
REAL ESTATE PRICE PER SQFT IN NEARBY CITIES
| City |
Avg price per sqft house |
Avg price per sqft apartment |
|---|---|---|
| Felanitx | USD 432 | - |
| Pollença | USD 462 | - |
| Inca | USD 174 | - |
| Santanyí | USD 553 | - |
| Llucmajor | USD 339 | - |
| Balearic Islands | USD 342 | USD 374 |
| Marratxí | USD 273 | - |
| Ciutadella de Menorca | USD 341 | - |
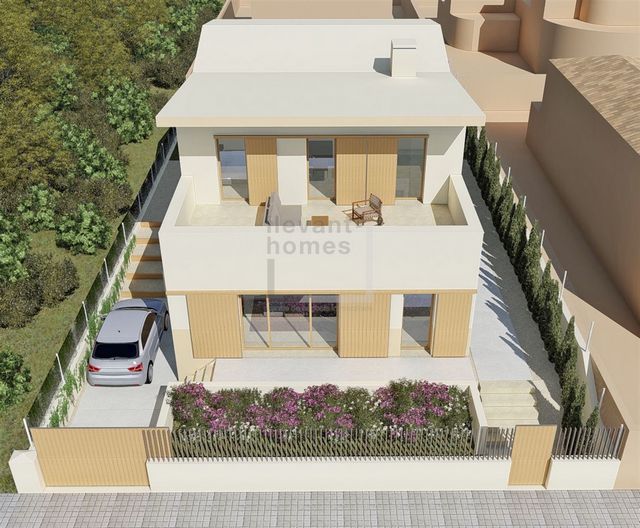
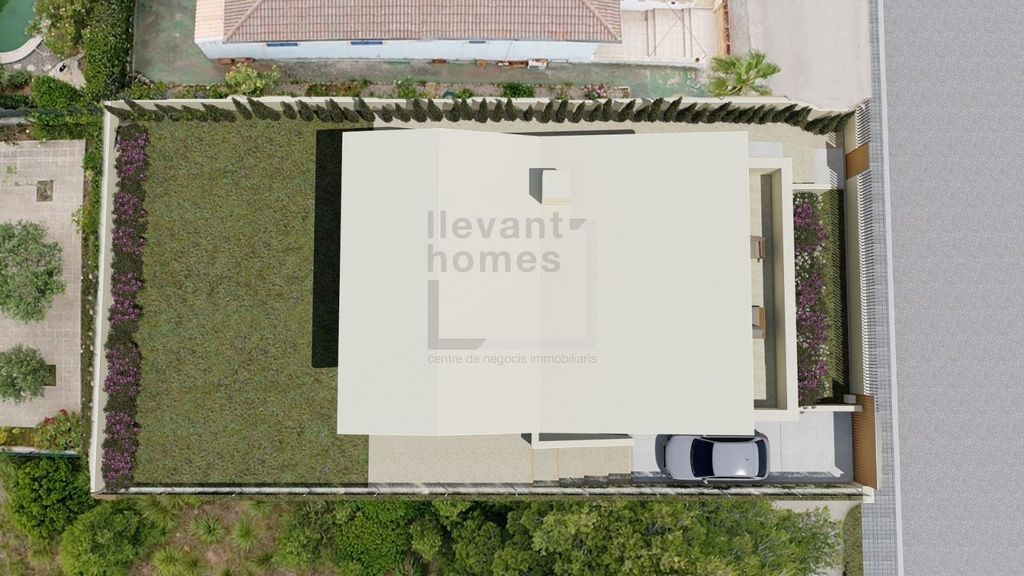
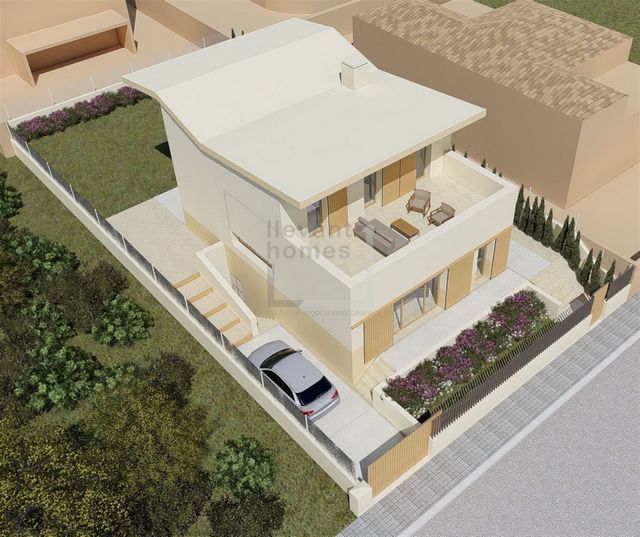
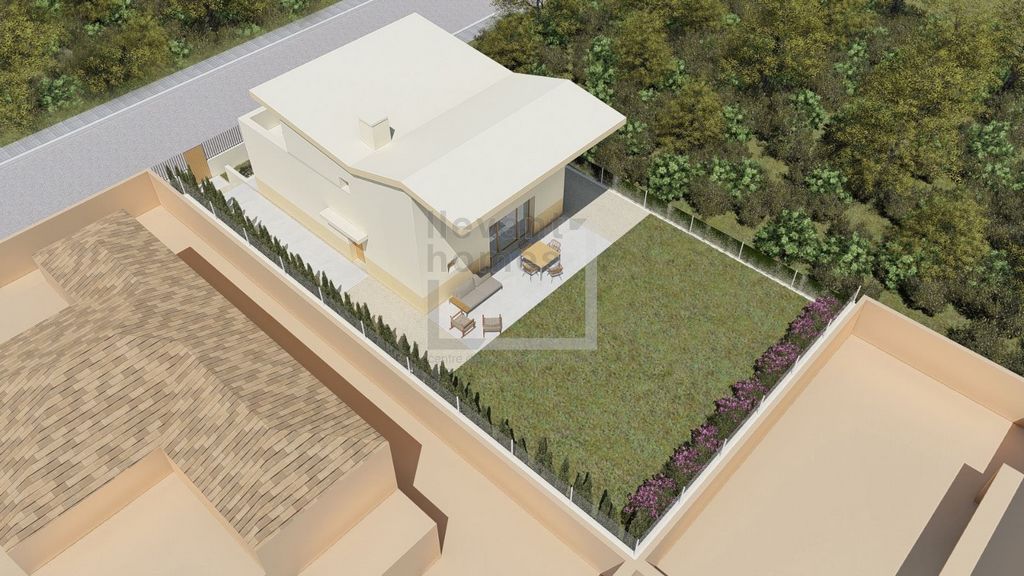
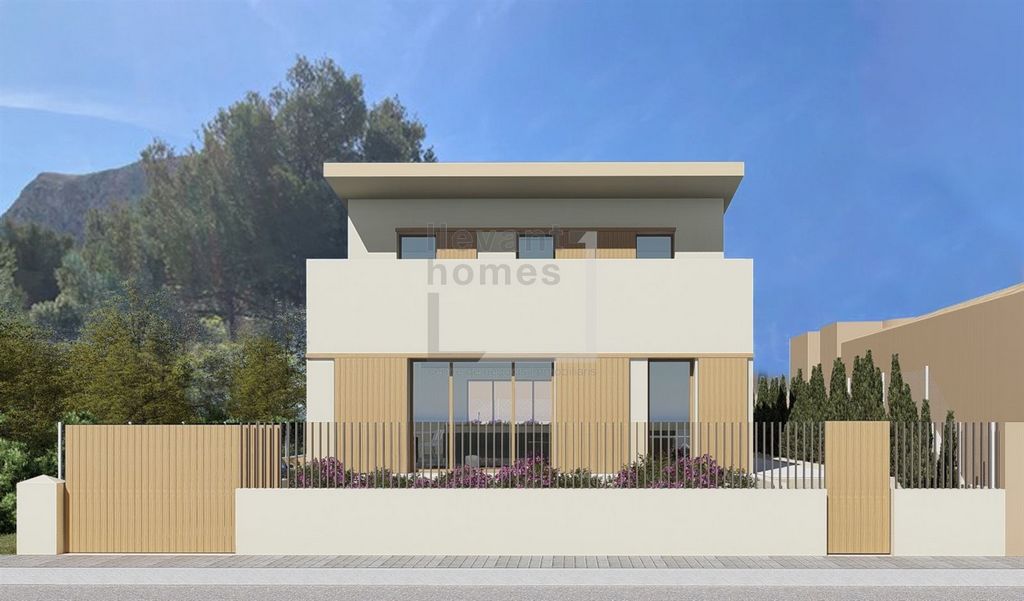
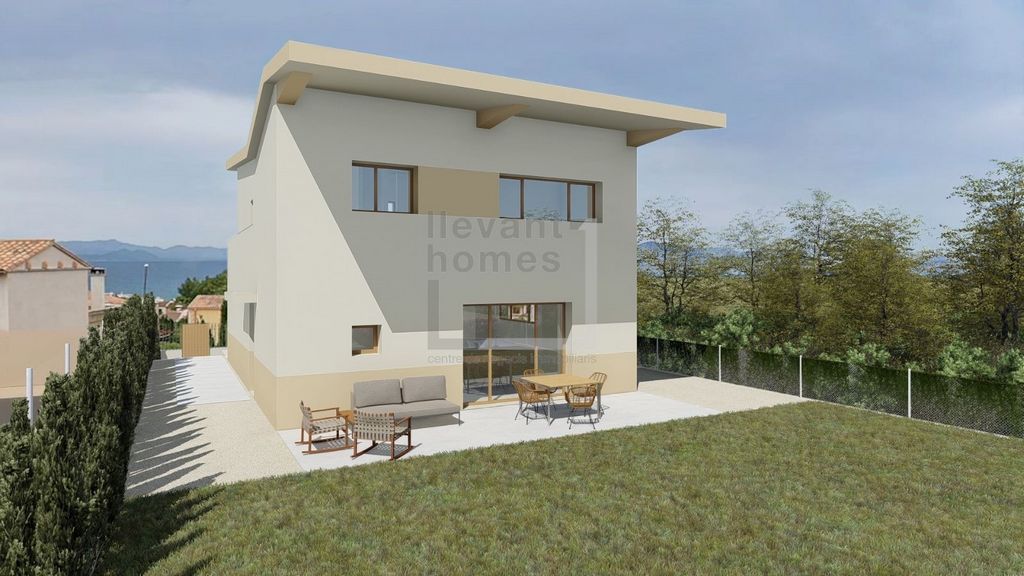
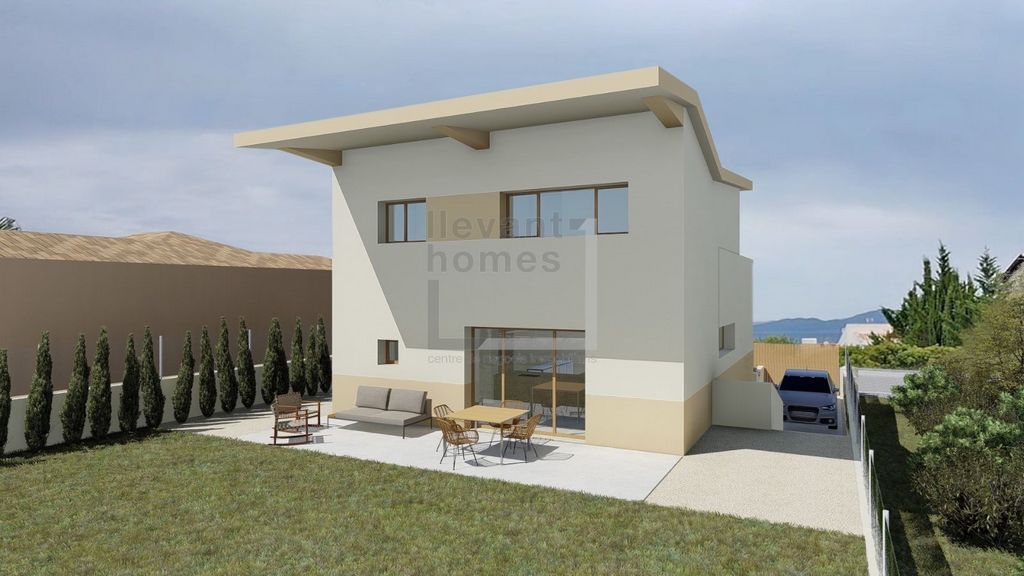
Features:
- Terrace View more View less Diese bezaubernde Villa wurde nach Feng-Shui-Ansätzen entworfen, um das Licht und die Energie des Hauses zu maximieren, um es umweltfreundlich zu machen und um die emotionale und physische Gesundheit der zukünftigen Familie, die in dem Haus lebt, zu fördern. Das Projekt sieht ein Erdgeschoss mit einem offenen Konzept vor, in dem die Küche sowohl zum großen Wohn-Esszimmer als auch zur Außenterrasse hin offen ist, ein Wohnzimmer an der Vorderseite, das zum Esszimmer hin offen ist, ein komplettes Badezimmer und ein Büro oder Schlafzimmer. Es gibt auch ein Halbuntergeschoss mit einer Zisterne, Sanitär Schmiedeeisen für zwei große offene Räume und eine Waschküche. Diese Etage hat eine Belüftung, natürliches Licht und einen direkten Zugang von außen. Im Obergeschoss befinden sich drei Schlafzimmer, zwei Doppel- und ein Einzelzimmer (mit der Möglichkeit, zwei große Zimmer einzurichten), ein komplettes Bad und eine Terrasse mit Meerblick. Der Außenbereich mit einem Garten von mehr als 200m2, Terrassen, Parkplatz und Zugang zum Haus umgibt das Haus und gewährleistet eine gute Belüftung, Licht und Privatsphäre für alle Teile des Hauses. Wenn Sie ein Projekt, das Sie anpassen können, aber zur gleichen Zeit enthält große Ideen wollen, ist dies Ihre Eigenschaft, werden wir gerne helfen Ihnen sowohl in den Kauf der Immobilie und in der Verwaltung des gesamten Bauprozesses bis zum Tag der Premiere Ihres neuen Hauses.
Features:
- Terrace Este encantador chalet, ha sido diseñado para ajustarse a los planteamientos del Feng-Shui y maximizar la luz y energía de la casa tanto para hacerla amigable con el medio ambiente, como para promover la salud emocional y física de la familia que la habite en un futuro. Este proyecto contempla una planta baja con concepto abierto donde tenemos la cocina abierta tanto al gran salón comedor como a la terraza exterior, un salón en la parte frontal abierto al comedor, un baño completo y un despacho o habitación. Hay también una planta semi-sótano con aljibe, forjado sanitario para instalaciones dos grandes salas abiertas y lavandería. Esta planta tiene ventilación, luz natural y un acceso directo desde el exterior. Y en la planta superior cuenta con tres habitaciones, dos dobles y una simple (con posibilidad de hacer 2 grandes), un baño completo y una terraza con vistas al mar. El espacio exterior, con un jardín de más de 200m2, terrazas, parking y zona de acceso a la casa rodea la casa asegurando buena ventilación, luz y privacidad a todas las partes de la casa. Si usted desea un proyecto que pueda personalizar pero que a la vez incorpora grandes ideas, esta es su propiedad, nosotros estaremos encantados de ayudarle tanto en la compra del inmueble como en la gestión de todo el proceso de contrucción hasta el dia de la estrena de su nueva casa.
Features:
- Terrace This charming villa has been designed to conform to Feng-Shui approaches and to maximise the light and energy of the house both to make it environmentally friendly and to promote the emotional and physical health of the future family living in the house. This project contemplates a ground floor with an open concept where we have the kitchen open to both the large living-dining room and the outdoor terrace, a living room at the front open to the dining room, a complete bathroom and an office or bedroom. There is also a semi-basement floor with a cistern, sanitary wrought iron for two large open rooms and a laundry room. This floor has ventilation, natural light and direct access from the outside. On the upper floor there are three bedrooms, two doubles and one single (with the possibility of making two large ones), a complete bathroom and a terrace with sea views. The outside space, with a garden of more than 200m2, terraces, parking and access area to the house surrounds the house ensuring good ventilation, light and privacy to all parts of the house. If you want a project that you can customize but at the same time incorporates great ideas, this is your property, we will be happy to help you both in the purchase of the property and in the management of the entire construction process until the day of the premiere of your new home.
Features:
- Terrace Тази очарователна вила е проектирана според подходите на Фън Шуй, за да увеличи максимално светлината и енергията на къщата, да я направи екологична и да насърчи емоционалното и физическото здраве на бъдещото семейство, живеещо в къщата. Проектът предвижда приземен етаж с отворена концепция, където кухнята е отворена както към големия хол-трапезария, така и към външната тераса, хол в предната част отворен към трапезарията, баня с тоалетна и офис или спалня. Има и полусутерен с цистерна, водопровод от ковано желязо за две големи открити пространства и мокро помещение. Този етаж е с вентилация, естествена светлина и директен достъп отвън. На горния етаж има три спални, две двойни и една единична (с възможност за обзавеждане на две големи стаи), баня с тоалетна и тераса с изглед към морето. Външната площ с градина от над 200м2, тераси, паркинг и достъп до къщата обгражда къщата и осигурява добра вентилация, светлина и уединение за всички части на къщата. Ако искате проект, който можете да персонализирате, но в същото време съдържа страхотни идеи, това е вашият имот, ние ще се радваме да ви помогнем както в покупката на имота, така и в управлението на целия строителен процес до деня на премиерата на вашия нов дом.
Features:
- Terrace Questa incantevole villa è stata progettata secondo gli approcci del Feng Shui per massimizzare la luce e l'energia della casa, per renderla eco-friendly e per promuovere la salute emotiva e fisica della futura famiglia che vive nella casa. Il progetto prevede un piano terra con un open concept, dove la cucina è aperta sia sull'ampio soggiorno-pranzo che sulla terrazza esterna, un soggiorno sul davanti aperto sulla sala da pranzo, un bagno completo e un ufficio o camera da letto. E' presente anche un seminterrato con cisterna, impianto idraulico in ferro battuto per due ampi spazi aperti e una lavanderia. Questo piano è ventilato, illuminato da luce naturale e accesso diretto dall'esterno. Al piano superiore ci sono tre camere da letto, due matrimoniali e una singola (con la possibilità di arredare due ampie stanze), un bagno completo e una terrazza con vista mare. L'area esterna con un giardino di oltre 200m2, terrazze, parcheggio e accesso alla casa circonda la casa e garantisce una buona ventilazione, luce e privacy per tutte le parti della casa. Se desideri un progetto che puoi personalizzare ma che allo stesso tempo contenga grandi idee, questo è il tuo immobile, saremo lieti di aiutarti sia nell'acquisto dell'immobile che nella gestione dell'intero processo di costruzione fino al giorno della prima della tua nuova casa.
Features:
- Terrace Cette villa enchanteresse a été conçue selon les approches Feng Shui pour maximiser la lumière et l’énergie de la maison, pour la rendre écologique et pour favoriser la santé émotionnelle et physique de la future famille vivant dans la maison. Le projet prévoit un rez-de-chaussée à aire ouverte, où la cuisine est ouverte à la fois sur le grand salon-salle à manger et sur la terrasse extérieure, un salon à l’avant ouvert sur la salle à manger, une salle de bain complète et un bureau ou une chambre. Il y a aussi un demi-sous-sol avec une citerne, une plomberie en fer forgé pour deux grands espaces ouverts et une salle de lavage. Cet étage dispose d’une ventilation, d’une lumière naturelle et d’un accès direct de l’extérieur. A l’étage, il y a trois chambres, deux doubles et une simple (avec la possibilité de meubler deux grandes chambres), une salle de bain complète et une terrasse avec vue sur la mer. L’espace extérieur avec un jardin de plus de 200m2, des terrasses, un parking et un accès à la maison entoure la maison et assure une bonne ventilation, lumière et intimité pour toutes les parties de la maison. Si vous voulez un projet que vous pouvez personnaliser mais qui contient en même temps de bonnes idées, c’est votre propriété, nous serons heureux de vous aider à la fois dans l’achat de la propriété et dans la gestion de l’ensemble du processus de construction jusqu’au jour de la première de votre nouvelle maison.
Features:
- Terrace