USD 752,082
3 r
3 bd
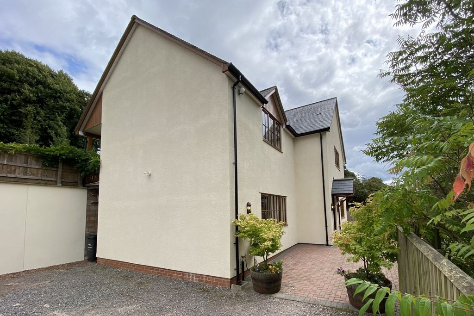
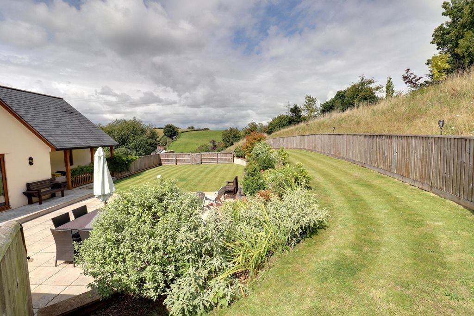
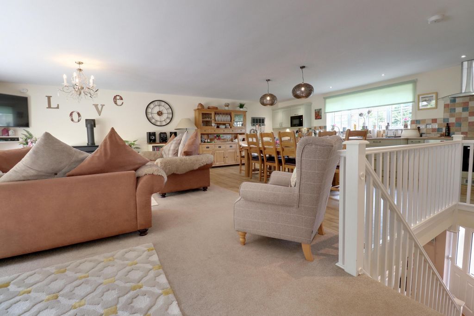
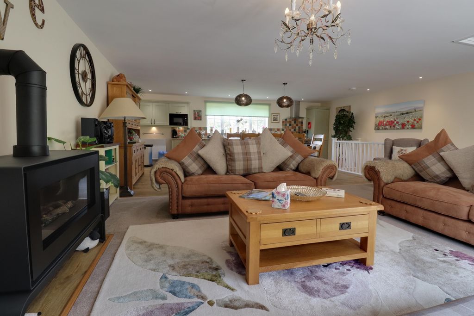
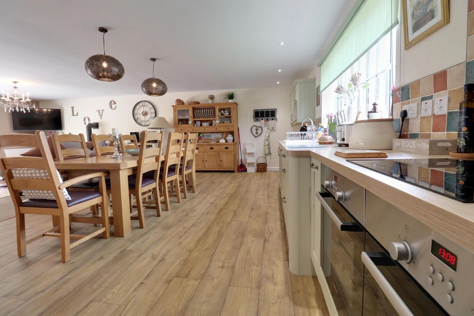
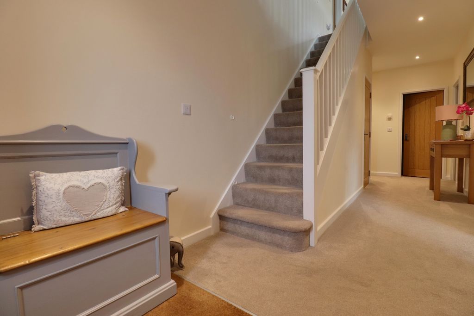
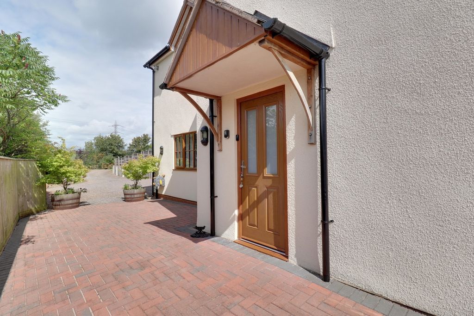
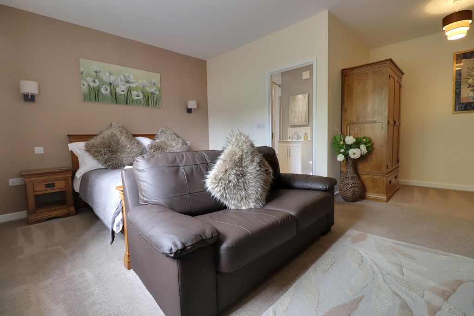
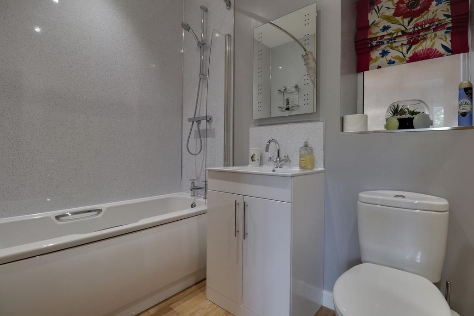
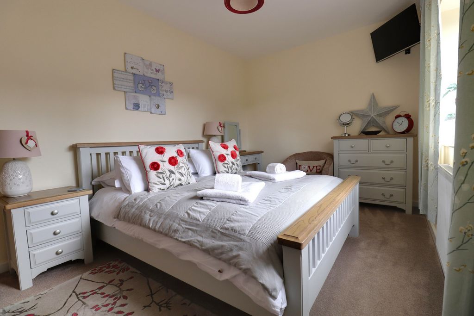
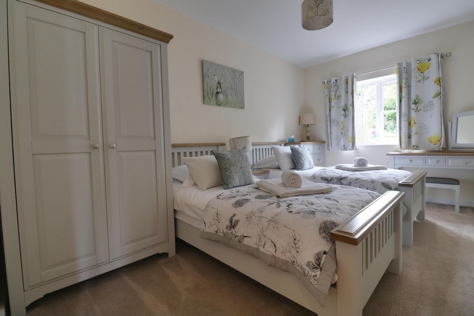
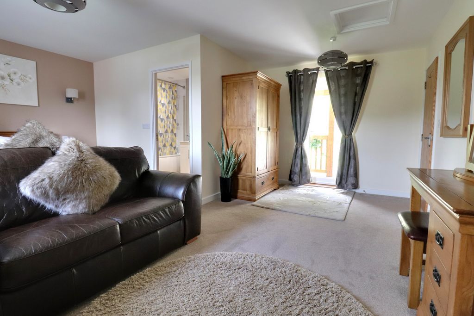
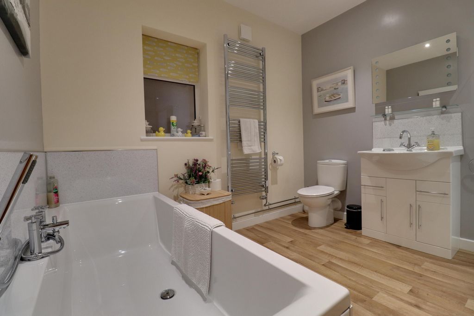
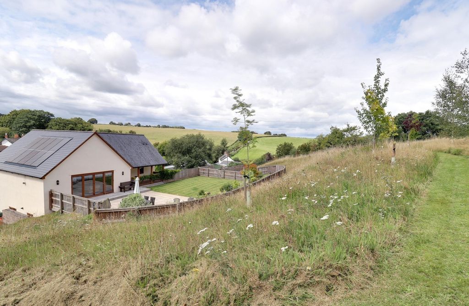
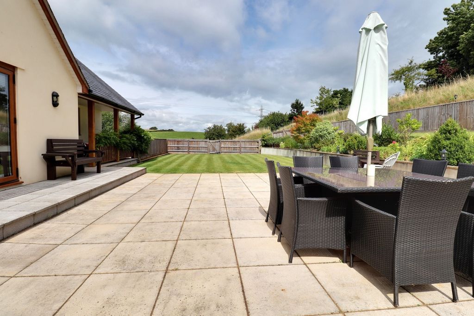
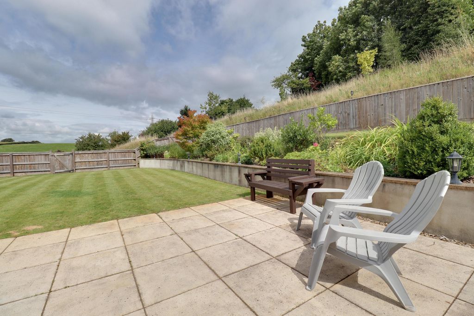
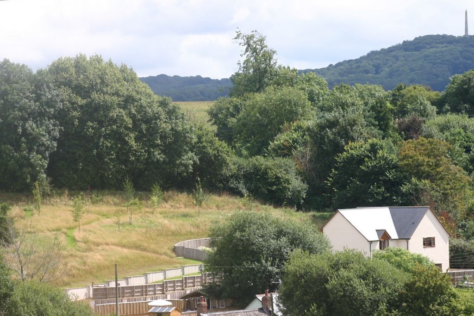
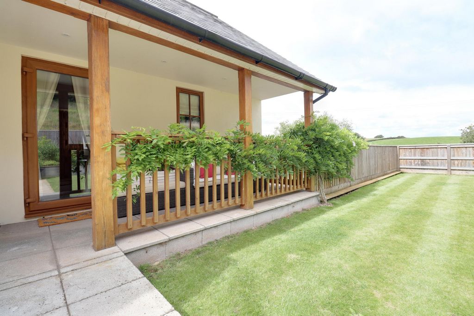
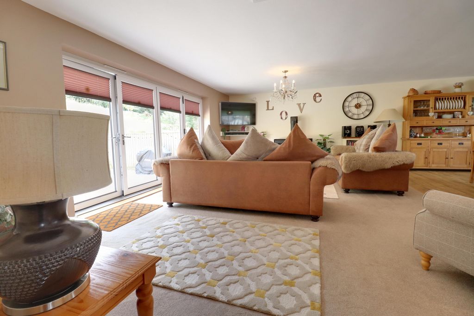
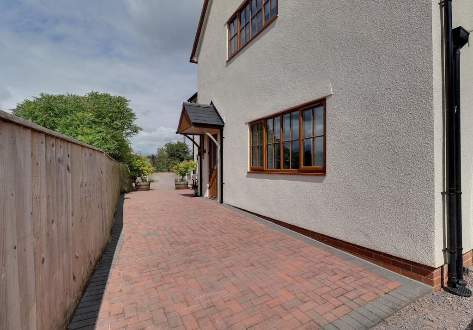
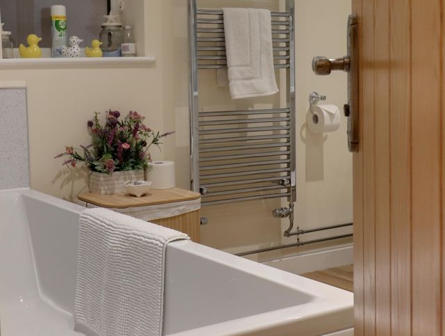
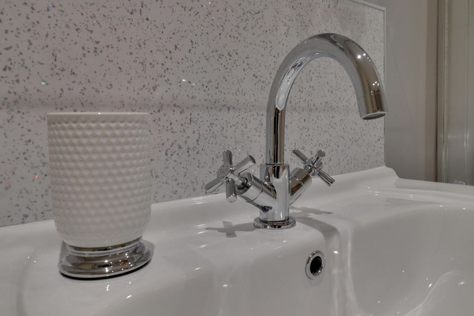
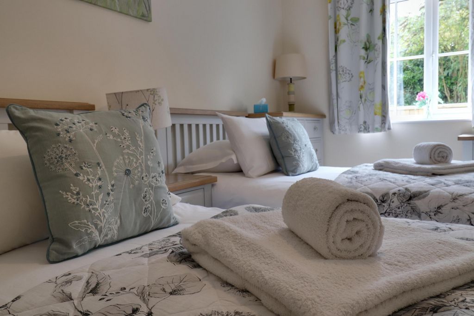
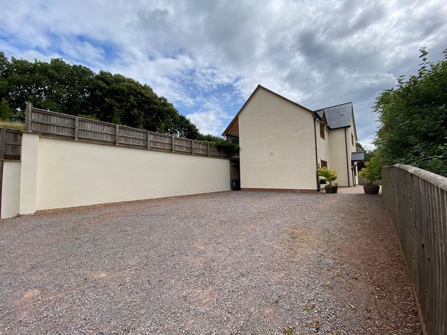
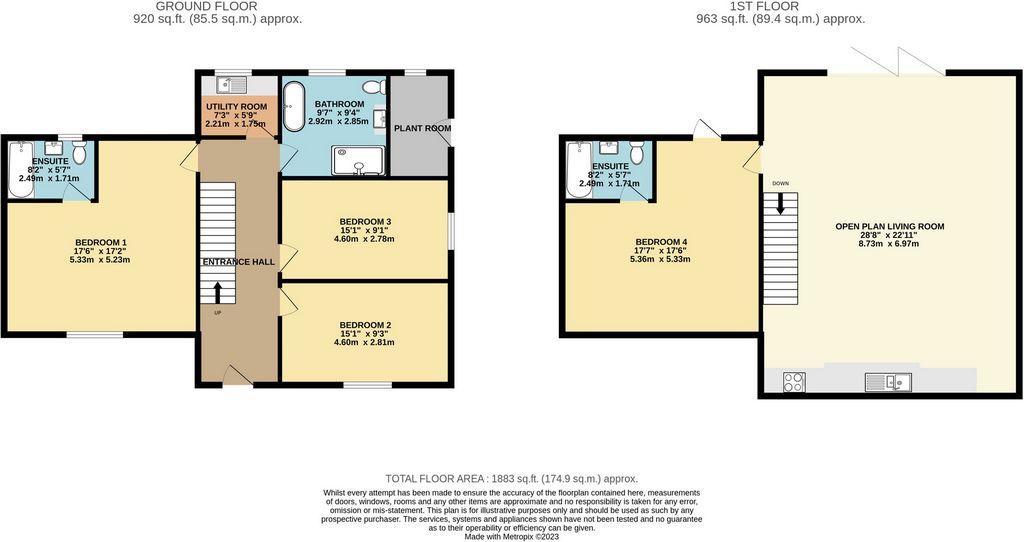
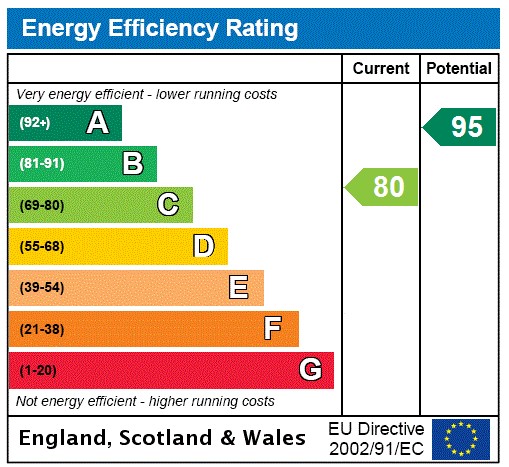
Built in to a sloping plot, the main living area is on the upper floor with adjacent gardens while the majority of sleeping accommodation is to the lower level. The accommodation comprises in brief: large Entrance Hallway from a covered porch at the lower level with stairs rising to the upper floor and doors to all other rooms, Bedroom 1 is a superbly spacious ‘L’ shaped suite with window to the front aspect and En-suite Bathroom including shower over bath. Bedrooms 2 & 3 are further spacious double/twin rooms and the luxurious Family Bathroom is adjacent with large bath, separate walk-in double shower, w/c and washbasin. At the far end of the hallway there is a Utility/Laundry room with sink/drainer on base unit and plumbing for washing machine.Stairs from the Hallway rise to the Upper Floor that reveals the most impressive open plan Living Room, spanning more than 28 feet in length between front to rear elevations, this modern lifestyle room offers relaxing space to entertain or simply wind down with central feature log-effect gas stove to the lounge area and bi-fold doors to the terrace and garden, ample dining space and Kitchen spanning the far end and comprising extensive base units with sink, double ovens and ceramic hob, dishwasher, fridge and freezer. The fourth Bedroom is also on the upper floor, this enjoys the same proportions of bedroom one on the lower level with En-suite bathroom and door opening to the covered garden terrace.Outside, the property is approached from a quiet country lane at the rear of the former Holywell Inn on to a large gravelled driveway that provides ample parking and further potential. The grounds have been heavily landscaped to provide beautiful gardens to the side and rear that ascend over this sloping plot with the highest reaches being reserved as a natural space for relaxing and enjoying the delightful surrounding views. To the side there is access into the plant room with boiler, hot water cylinder and electric panels.Entrance HallOpen Plan Living Room 28'8" x 22'11" (8.74m x 6.99m).Bedroom 1 17'6" x 17'2" (5.33m x 5.23m).Bedroom 2 15'1" x 9'3" (4.6m x 2.82m).Bedroom 3 15'1" x 9'1" (4.6m x 2.77m).Bedroom 4 17'7" x 17'6" (5.36m x 5.33m).En-suite Bathroom (Bedroom 1) 8'2" x 5'7" (2.5m x 1.7m).En-suite Bathroom (Bedroom 4) 8'2" x 5'7" (2.5m x 1.7m).Bathroom 9'7" x 9'4" (2.92m x 2.84m).Utility Room 7'3" x 5'9" (2.2m x 1.75m).Store 9'6" x 9'3" (2.9m x 2.82m).Tenure Freehold.Services Mains water, drainage and electric.Council Tax N/a as holiday let.EPC C.Viewing Arrangements Strictly via the selling agent.From our office in South Street turn left at the traffic lights into Fore Street and follow the road out of Wellington towards Rockwell Green. At the traffic lights in the centre of Rockwell Green proceed straight across and take the 2nd exit at the roundabout in the Exeter direction. Take the next turning on your right hand side, opposite the Beam Bridge Hotel, towards Holywell Lake and continue up the hill. Take the next turning on your right hand side signposted Holywell Lake and continue down, proceeding through the cross roads and the entrance will be found immediately after The Holywell, turn right continue up the hill and the property is the first on the right. View more View less Situated in an elevated position on the edge of Holywell Lake, a village just 2 miles west of Wellington in Somerset, this superb detached property sits within a generous plot with landscaped grounds and extensive parking. Holywell Lake is a rural village with beautiful countryside surroundings that also has the benefit of being within a few minutes of the main A38 linking the village with nearby Wellington and then the M5 motorway at junction 26. Mainline railway stations are accessible within 20 minutes with services to London Paddington running at less than 2 hours.Holywell House was built in 2017 with the sole purpose of being a holiday or second home and whilst it cannot be a sole residence, it does not have a restriction on the length of time spent at any one time, it is currently let through a holiday company very successfully as a stylish self-catering home that attracts many repeat bookings. We are however instructed with the sale as a second home opportunity and as such this property offers a luxurious residence in rural surroundings.
Built in to a sloping plot, the main living area is on the upper floor with adjacent gardens while the majority of sleeping accommodation is to the lower level. The accommodation comprises in brief: large Entrance Hallway from a covered porch at the lower level with stairs rising to the upper floor and doors to all other rooms, Bedroom 1 is a superbly spacious ‘L’ shaped suite with window to the front aspect and En-suite Bathroom including shower over bath. Bedrooms 2 & 3 are further spacious double/twin rooms and the luxurious Family Bathroom is adjacent with large bath, separate walk-in double shower, w/c and washbasin. At the far end of the hallway there is a Utility/Laundry room with sink/drainer on base unit and plumbing for washing machine.Stairs from the Hallway rise to the Upper Floor that reveals the most impressive open plan Living Room, spanning more than 28 feet in length between front to rear elevations, this modern lifestyle room offers relaxing space to entertain or simply wind down with central feature log-effect gas stove to the lounge area and bi-fold doors to the terrace and garden, ample dining space and Kitchen spanning the far end and comprising extensive base units with sink, double ovens and ceramic hob, dishwasher, fridge and freezer. The fourth Bedroom is also on the upper floor, this enjoys the same proportions of bedroom one on the lower level with En-suite bathroom and door opening to the covered garden terrace.Outside, the property is approached from a quiet country lane at the rear of the former Holywell Inn on to a large gravelled driveway that provides ample parking and further potential. The grounds have been heavily landscaped to provide beautiful gardens to the side and rear that ascend over this sloping plot with the highest reaches being reserved as a natural space for relaxing and enjoying the delightful surrounding views. To the side there is access into the plant room with boiler, hot water cylinder and electric panels.Entrance HallOpen Plan Living Room 28'8" x 22'11" (8.74m x 6.99m).Bedroom 1 17'6" x 17'2" (5.33m x 5.23m).Bedroom 2 15'1" x 9'3" (4.6m x 2.82m).Bedroom 3 15'1" x 9'1" (4.6m x 2.77m).Bedroom 4 17'7" x 17'6" (5.36m x 5.33m).En-suite Bathroom (Bedroom 1) 8'2" x 5'7" (2.5m x 1.7m).En-suite Bathroom (Bedroom 4) 8'2" x 5'7" (2.5m x 1.7m).Bathroom 9'7" x 9'4" (2.92m x 2.84m).Utility Room 7'3" x 5'9" (2.2m x 1.75m).Store 9'6" x 9'3" (2.9m x 2.82m).Tenure Freehold.Services Mains water, drainage and electric.Council Tax N/a as holiday let.EPC C.Viewing Arrangements Strictly via the selling agent.From our office in South Street turn left at the traffic lights into Fore Street and follow the road out of Wellington towards Rockwell Green. At the traffic lights in the centre of Rockwell Green proceed straight across and take the 2nd exit at the roundabout in the Exeter direction. Take the next turning on your right hand side, opposite the Beam Bridge Hotel, towards Holywell Lake and continue up the hill. Take the next turning on your right hand side signposted Holywell Lake and continue down, proceeding through the cross roads and the entrance will be found immediately after The Holywell, turn right continue up the hill and the property is the first on the right. Gelegen op een verhoogde positie aan de rand van Holywell Lake, een dorp op slechts 2 mijl ten westen van Wellington in Somerset, ligt deze prachtige vrijstaande woning op een royaal perceel met aangelegd terrein en uitgebreide parkeergelegenheid. Holywell Lake is een landelijk dorp met een prachtige landelijke omgeving die ook het voordeel heeft dat het binnen een paar minuten van de belangrijkste A38 ligt die het dorp verbindt met het nabijgelegen Wellington en vervolgens de snelweg M5 bij knooppunt 26. De belangrijkste treinstations zijn binnen 20 minuten bereikbaar en de treinen naar London Paddington rijden op minder dan 2 uur. Holywell House is gebouwd in 2017 met als enig doel een vakantie- of tweede huis te zijn en hoewel het geen eengezinswoning kan zijn, heeft het geen beperking op de tijdsduur die op een bepaald moment wordt doorgebracht, het wordt momenteel zeer succesvol verhuurd door een vakantiebedrijf als een stijlvol huis met eigen kookgelegenheid dat veel terugkerende boekingen aantrekt. We zijn echter geïnstrueerd met de verkoop als een tweede huis kans en als zodanig biedt deze woning een luxe woning in een landelijke omgeving. Gebouwd op een hellend perceel, bevindt het belangrijkste woongedeelte zich op de bovenverdieping met aangrenzende tuinen, terwijl de meeste slaapgelegenheid zich op het lagere niveau bevindt. De accommodatie bestaat in het kort uit: grote hal vanaf een overdekte veranda op het lagere niveau met trap naar de bovenverdieping en deuren naar alle andere kamers, slaapkamer 1 is een prachtig ruime 'L'-vormige suite met raam aan de voorzijde en en-suite badkamer met douche boven bad. Slaapkamers 2 en 3 zijn verder ruime tweepersoonskamers en de luxe familiebadkamer grenst aan een groot bad, een aparte inloopdouche, w / c en wastafel. Aan het einde van de gang is er een bijkeuken/wasruimte met gootsteen/afdruiprek op de onderkast en aansluiting voor de wasmachine. Trappen vanuit de gang stijgen naar de bovenverdieping die de meest indrukwekkende open woonkamer onthult, met een lengte van meer dan 28 voet tussen de voor- en achtergevels, deze moderne lifestyle-kamer biedt ontspannende ruimte om te entertainen of gewoon tot rust te komen met een centrale gaskachel met houteffect naar de woonkamer en openslaande deuren naar het terras en de tuin, Ruime eetruimte en keuken aan de andere kant en bestaande uit uitgebreide onderkasten met spoelbak, dubbele ovens en keramische kookplaat, vaatwasser, koelkast en vriezer. De vierde slaapkamer bevindt zich ook op de bovenverdieping, deze heeft dezelfde proporties als slaapkamer één op de benedenverdieping met en-suite badkamer en deur naar het overdekte tuinterras. Buiten wordt het pand benaderd vanaf een rustige landweg aan de achterzijde van de voormalige Holywell Inn naar een grote oprit met grind die voldoende parkeergelegenheid en verdere mogelijkheden biedt. Het terrein is zwaar aangelegd om prachtige tuinen aan de zij- en achterzijde te bieden die over dit glooiende perceel uitsteken en waarvan de hoogste delen zijn gereserveerd als een natuurlijke ruimte om te ontspannen en te genieten van het prachtige uitzicht op de omgeving. Aan de zijkant is er toegang tot de technische ruimte met boiler, warmwaterboiler en elektrische panelen. InkomhalOpen woonkamer 28'8" x 22'11" (8.74m x 6.99m).Slaapkamer 1 17'6" x 17'2" (5.33m x 5.23m).Slaapkamer 2 15'1" x 9'3" (4.6m x 2.82m).Slaapkamer 3 15'1" x 9'1" (4,6 m x 2,77 m).Slaapkamer 4 17'7" x 17'6" (5.36m x 5.33m).En-suite badkamer (slaapkamer 1) 8'2" x 5'7" (2,5 m x 1,7 m).En-suite badkamer (slaapkamer 4) 8'2" x 5'7" (2,5 m x 1,7 m).Badkamer 9'7" x 9'4" (2.92m x 2.84m).Bijkeuken 7'3" x 5'9" (2,2 m x 1,75 m).Opslaan 9'6" x 9'3" (2.9m x 2.82m).Eigendomsrecht.Diensten Leidingwater, riolering en elektriciteit.Gemeentebelasting n.v.t. als vakantieverhuur.EPC C.Bezichtigingsafspraken Uitsluitend via de verkopende makelaar.Sla vanaf ons kantoor in South Street bij de verkeerslichten linksaf Fore Street in en volg de weg uit Wellington richting Rockwell Green. Bij de verkeerslichten in het centrum van Rockwell Green gaat u rechtdoor en neemt u de 2e afslag op de rotonde in de richting van Exeter. Neem de volgende afslag aan uw rechterhand, tegenover het Beam Bridge Hotel, richting Holywell Lake en ga verder de heuvel op. Neem de volgende afslag aan uw rechterhand met de borden Holywell Lake en ga verder naar beneden, ga door het kruispunt en de ingang vindt u direct na The Holywell, sla rechtsaf en ga verder de heuvel op en het pand is de eerste aan de rechterkant.