USD 1,441,460
3 bd
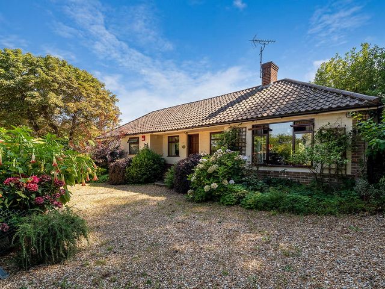
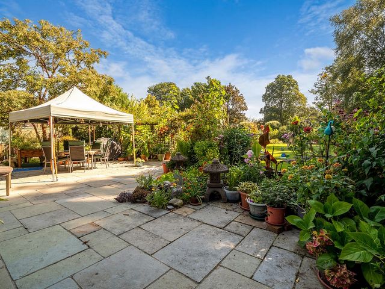
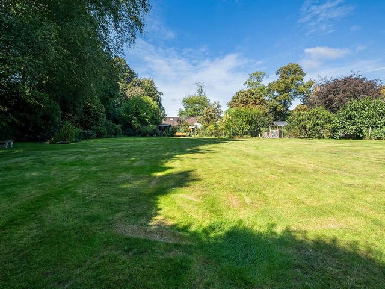
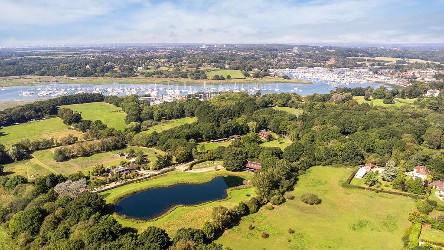
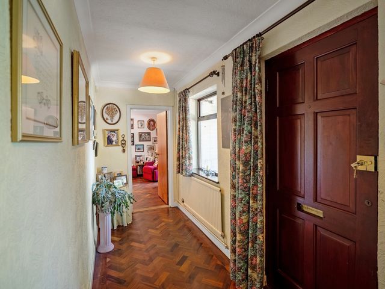
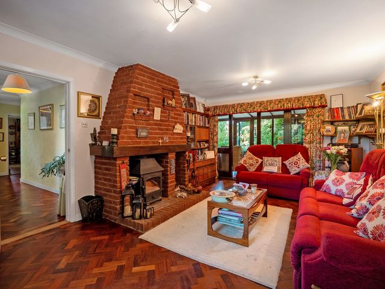
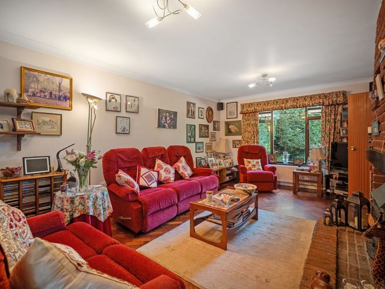
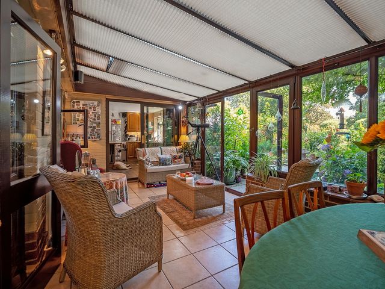
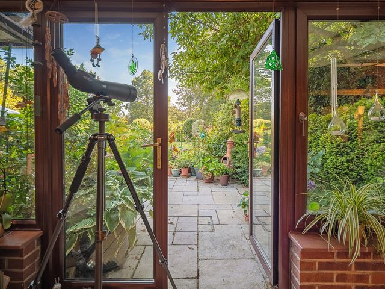
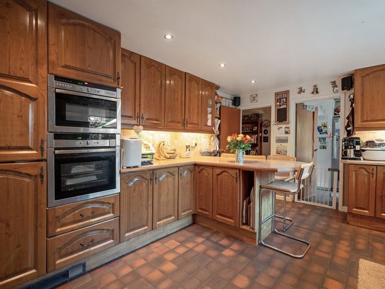
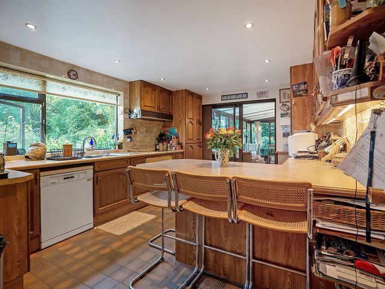
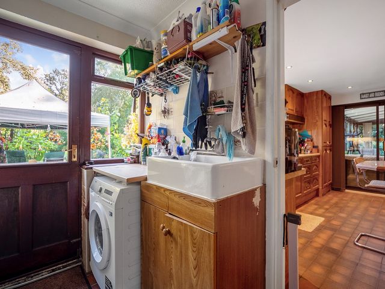
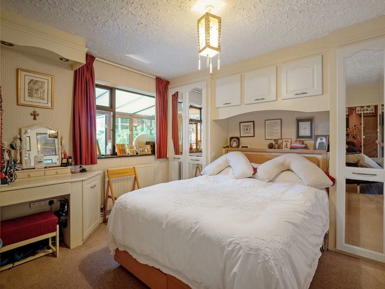
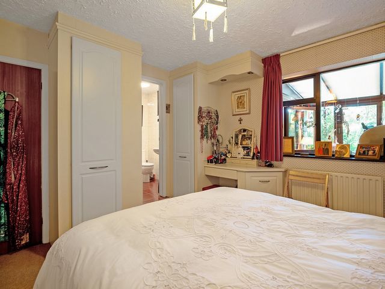
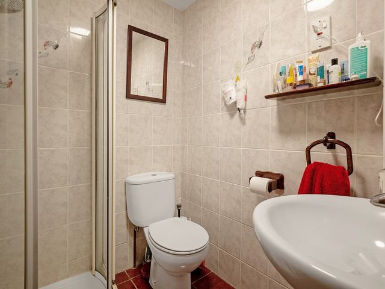
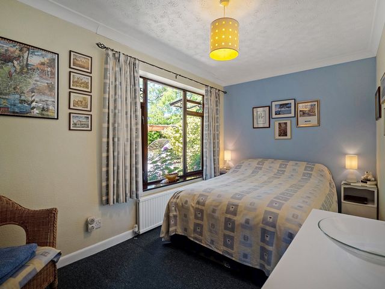
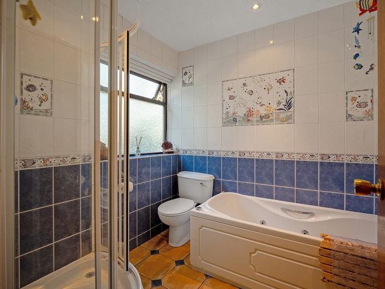
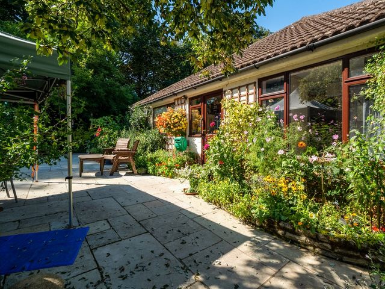
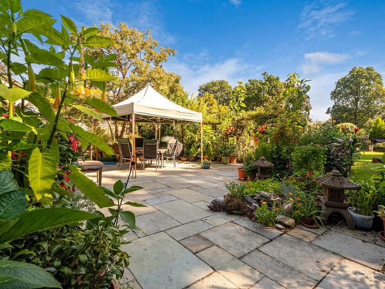
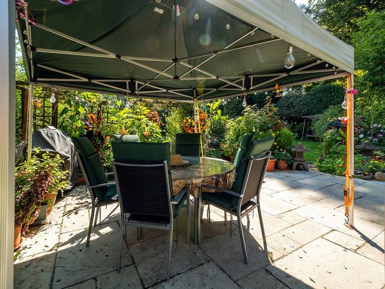
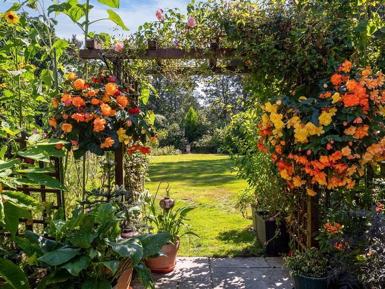
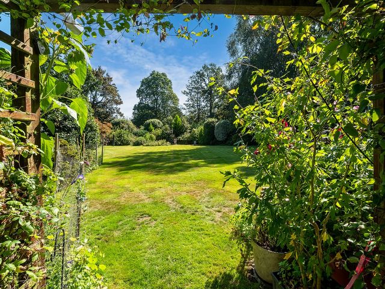
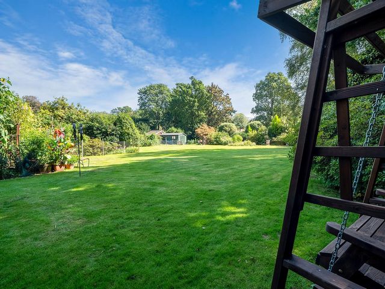
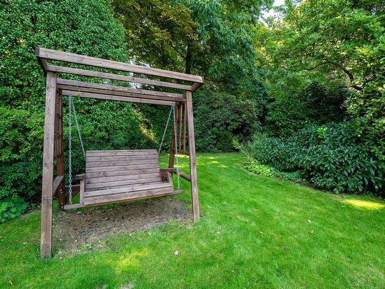
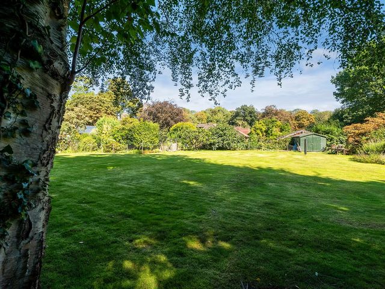
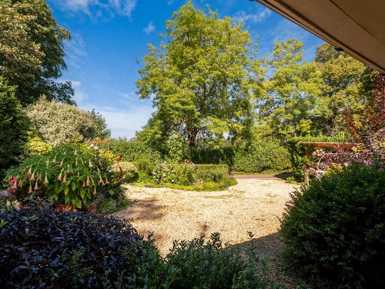
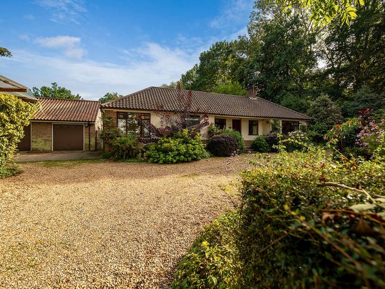
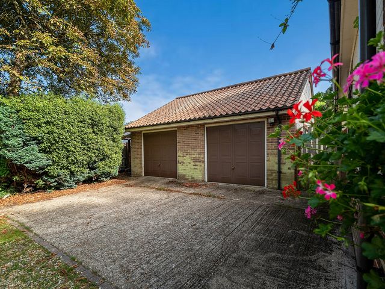
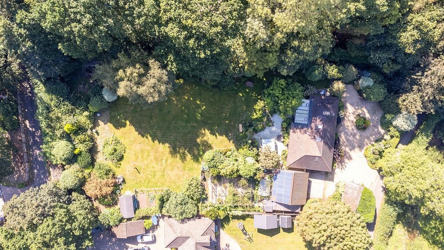
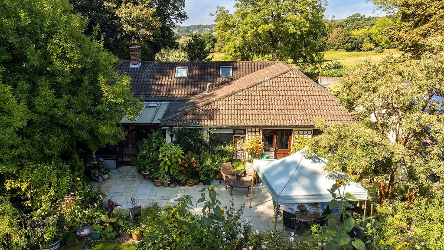
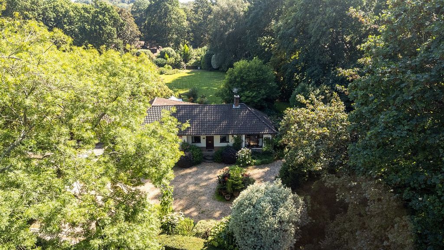
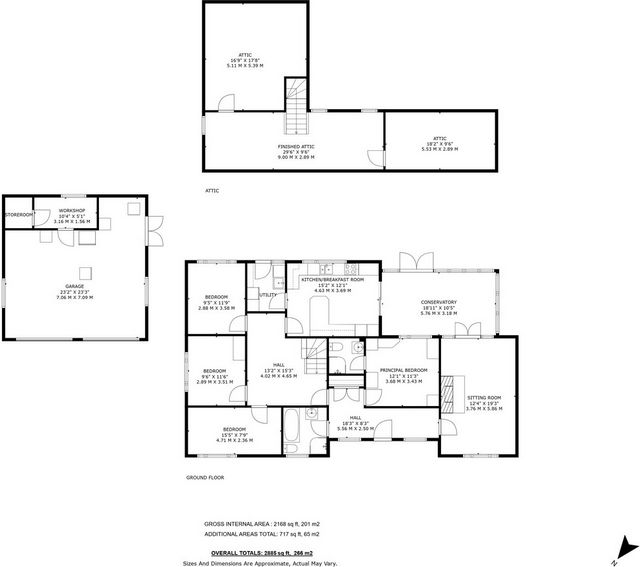

Upon stepping inside, you will find a generously sized sitting room, complete with a wood-burning stove and expansive windows. French doors open into the conservatory, where one can relish in splendid views of the garden. Seamlessly connected to the kitchen/breakfast room, the conservatory enriches the living space in this home. The kitchen/breakfast room also boasts a view of the rear garden and has a range of integrated appliances and a breakfast bar, creating a social hub. Sliding doors offer direct access to the conservatory.Four well-proportioned bedrooms are thoughtfully situated on the left-hand side of the bungalow, accompanied by a family bathroom and an en-suite shower room for added convenience. The expansive hallway, once utilised as a dining area, can be repurposed as additional living space. Ascend the stairs to a converted loft room, which has served as a study and hobbies room.Undoubtedly, the pièce de resistance of this home lies in the colourful rear garden. Totalling approximately one acre, this peaceful haven is lined with mature trees giving superb privacy and seclusion. The possibilities for expanding and enhancing this property are boundless.Accommodation Summary Ground Floor
Sitting room, kitchen/breakfast room, conservatory, utility room, four bedrooms, en-suite shower room, and main bathroom. First Floor Loft Room
No planning permission but currently used as an office and hobbies room by the seller.Outside
Around a one acre plot. Double garage. Workshop. Carport. Expansive front driveway. Services
Mains gas, water, electricity and drainage.Tenure
FreeholdLocal Authority
Fareham Borough Council
Council Tax Band GNotes
Service Charge of £25.00 per annum for private road.
There are trees on the land that are subject to Tree Preservation Orders.
Features:
- Garage View more View less Расположенное на одной из самых уважаемых улиц в этом районе, это отдельно стоящее бунгало украшает обширный участок площадью около одного акра и предлагает новому владельцу замечательный шанс превратить эту собственность в свое идеальное убежище. Sarisbury Court, широко признанный сообществом, является одним из самых желанных адресов в Sarisbury Green, где недвижимость редко украшает рынок. С нынешними владельцами, владеющими собственностью более четырех десятилетий, это открытие действительно является жемчужиной.Широкая подъездная дорога приветствует вас перед бунгало, обеспечивая обилие парковочных мест, навес для машины, гараж на две машины и доступ к саду, охватывающему обе стороны бунгало.
Войдя внутрь, вы найдете просторную гостиную с дровяной печью и большими окнами. Французские двери открываются в зимний сад, откуда открывается великолепный вид на сад. Органично соединенный с кухней / залом для завтрака, зимний сад обогащает жилое пространство в этом доме. Кухня / зал для завтраков также может похвастаться видом на задний сад и имеет ряд встроенной бытовой техники и барную стойку, создавая социальный центр. Раздвижные двери обеспечивают прямой доступ в зимний сад.Четыре спальни с хорошими пропорциями расположены в левой части бунгало, а также семейная ванная комната и душевая комната для дополнительного удобства. Просторная прихожая, когда-то использовавшаяся в качестве обеденной зоны, может быть перепрофилирована в дополнительное жилое пространство. Поднимитесь по лестнице в переоборудованную комнату на чердаке, которая служила кабинетом и комнатой для хобби.Несомненно, изюминкой этого дома является красочный задний сад. Эта тихая гавань общей площадью около одного акра окружена зрелыми деревьями, обеспечивающими превосходное уединение и уединение. Возможности для расширения и улучшения этого свойства безграничны.Резюме по размещению Цокольный этаж
Гостиная, кухня/комната для завтрака, зимний сад, подсобное помещение, четыре спальни, ванная комната с душем и главная ванная комната. Лофт на первом этаже
Нет разрешения на планировку, но в настоящее время продавец использует его в качестве офиса и комнаты для хобби.Снаружи
Вокруг участка в один акр. Гараж на две машины. Мастерская. Крытая автостоянка. Обширная передняя подъездная дорога. Услуги
Магистральный газ, вода, электричество и канализация.Владение
СобственностьМестные органы власти
Городской совет Фэрхэма
Муниципальный налоговый диапазон GПримечания
Плата за обслуживание в размере 25,00 фунтов стерлингов в год за частную дорогу.
На земле есть деревья, на которые распространяются Приказы о сохранении деревьев.
Features:
- Garage Nestled within one of the most esteemed streets in the local vicinity, this detached bungalow graces a sprawling plot of approximately one acre and offers a remarkable chance for the new owner to transform this property into their ideal sanctuary. Sarisbury Court, widely recognized by the community, stands as one of the most coveted addresses within Sarisbury Green, where properties seldom grace the market. With the current owners holding ownership for over four decades, this discovery is truly a gem.A sweeping driveway welcomes you to the front of the bungalow, providing an abundance of parking space, a carport, a double garage, and access to the garden enveloping both sides of the bungalow.
Upon stepping inside, you will find a generously sized sitting room, complete with a wood-burning stove and expansive windows. French doors open into the conservatory, where one can relish in splendid views of the garden. Seamlessly connected to the kitchen/breakfast room, the conservatory enriches the living space in this home. The kitchen/breakfast room also boasts a view of the rear garden and has a range of integrated appliances and a breakfast bar, creating a social hub. Sliding doors offer direct access to the conservatory.Four well-proportioned bedrooms are thoughtfully situated on the left-hand side of the bungalow, accompanied by a family bathroom and an en-suite shower room for added convenience. The expansive hallway, once utilised as a dining area, can be repurposed as additional living space. Ascend the stairs to a converted loft room, which has served as a study and hobbies room.Undoubtedly, the pièce de resistance of this home lies in the colourful rear garden. Totalling approximately one acre, this peaceful haven is lined with mature trees giving superb privacy and seclusion. The possibilities for expanding and enhancing this property are boundless.Accommodation Summary Ground Floor
Sitting room, kitchen/breakfast room, conservatory, utility room, four bedrooms, en-suite shower room, and main bathroom. First Floor Loft Room
No planning permission but currently used as an office and hobbies room by the seller.Outside
Around a one acre plot. Double garage. Workshop. Carport. Expansive front driveway. Services
Mains gas, water, electricity and drainage.Tenure
FreeholdLocal Authority
Fareham Borough Council
Council Tax Band GNotes
Service Charge of £25.00 per annum for private road.
There are trees on the land that are subject to Tree Preservation Orders.
Features:
- Garage