PICTURES ARE LOADING...
House & single-family home for sale in Lancing
USD 941,224
House & Single-family home (For sale)
5 bd
3 ba
Reference:
EDEN-T93117123
/ 93117123
Reference:
EDEN-T93117123
Country:
GB
City:
Lancing
Postal code:
BN15 0NY
Category:
Residential
Listing type:
For sale
Property type:
House & Single-family home
Rooms:
3
Bedrooms:
5
Bathrooms:
3
Parkings:
1

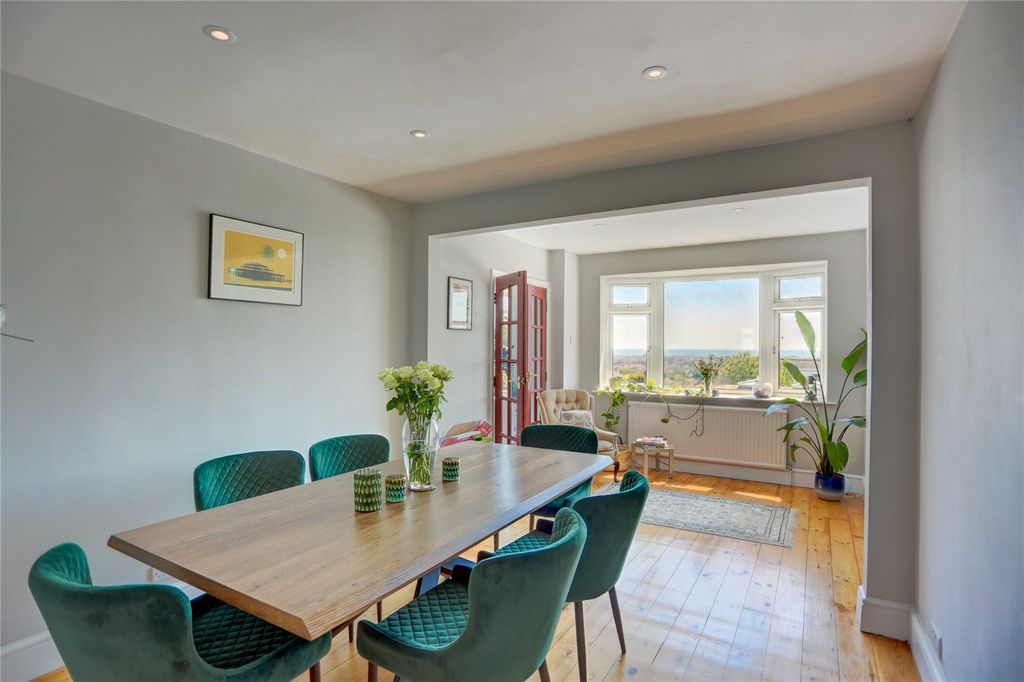


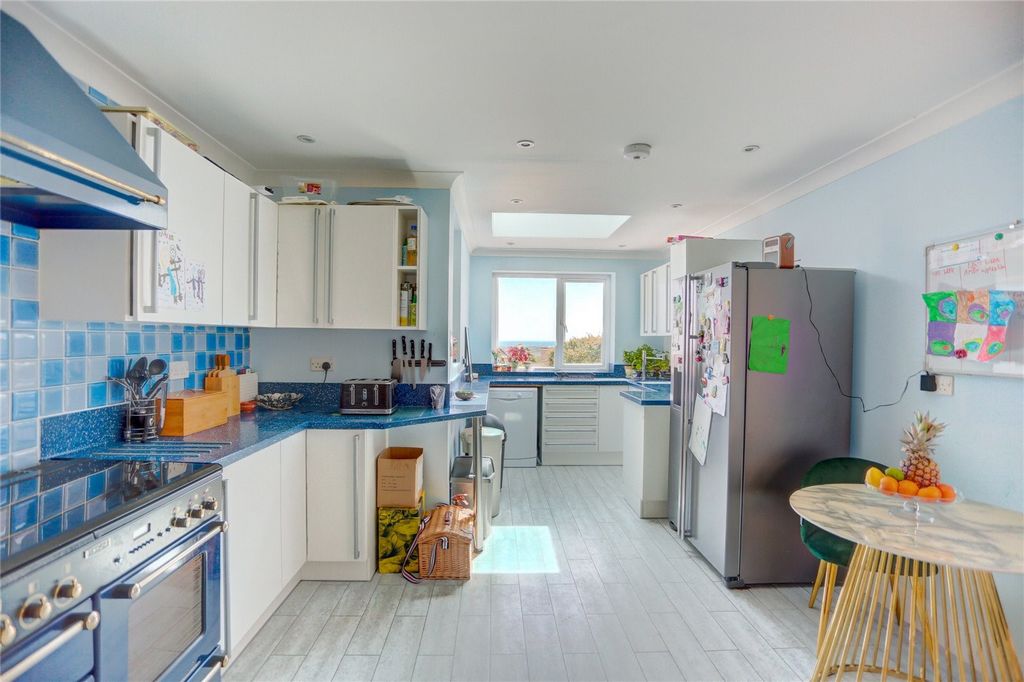
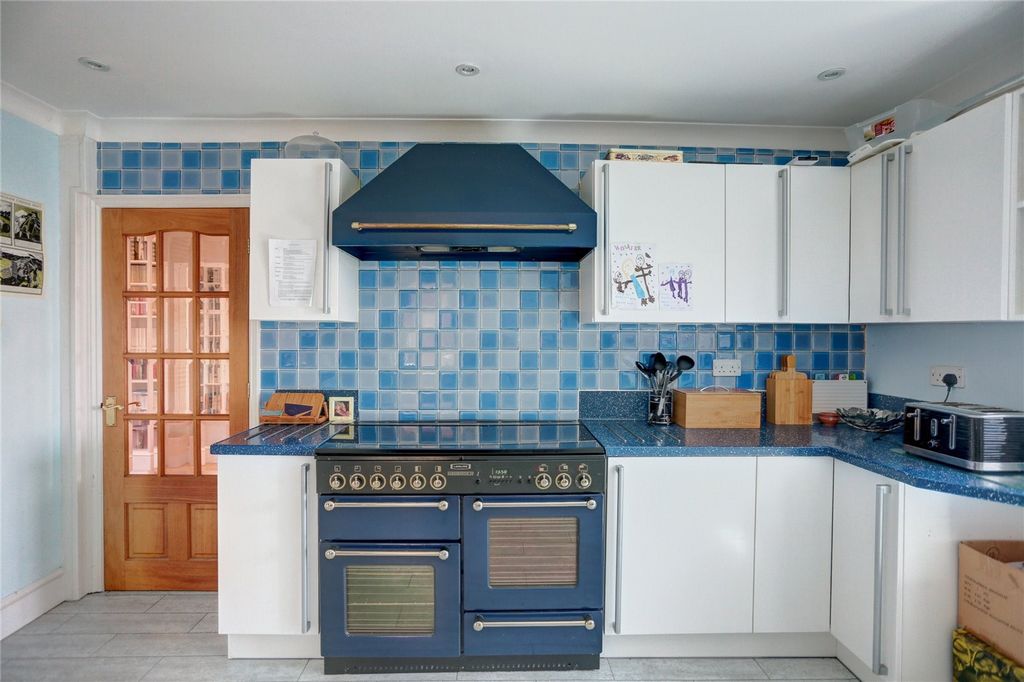


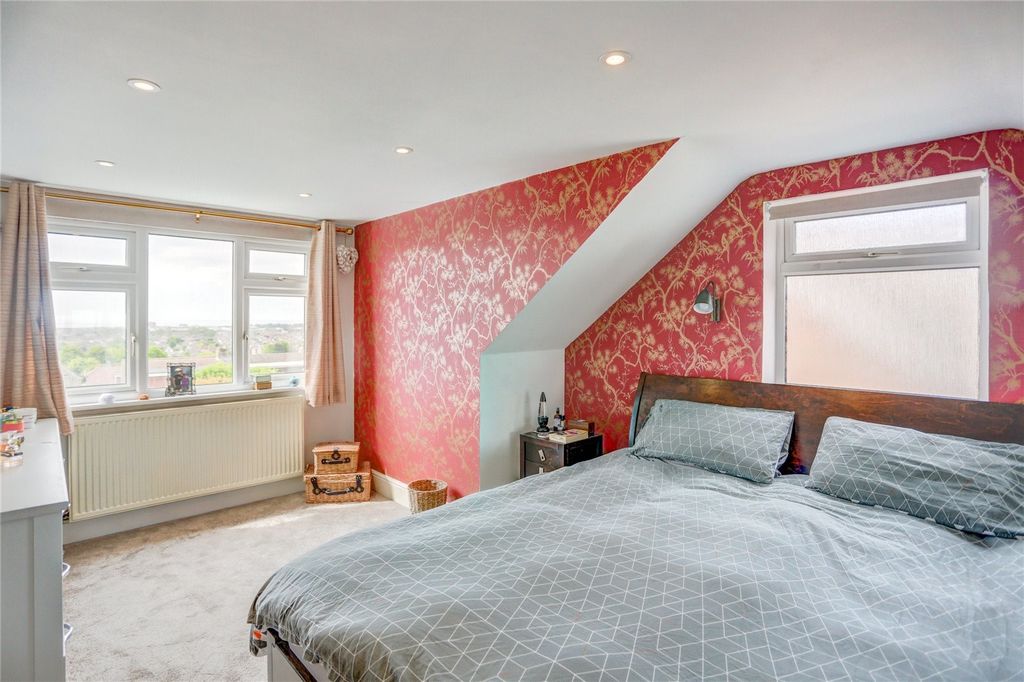





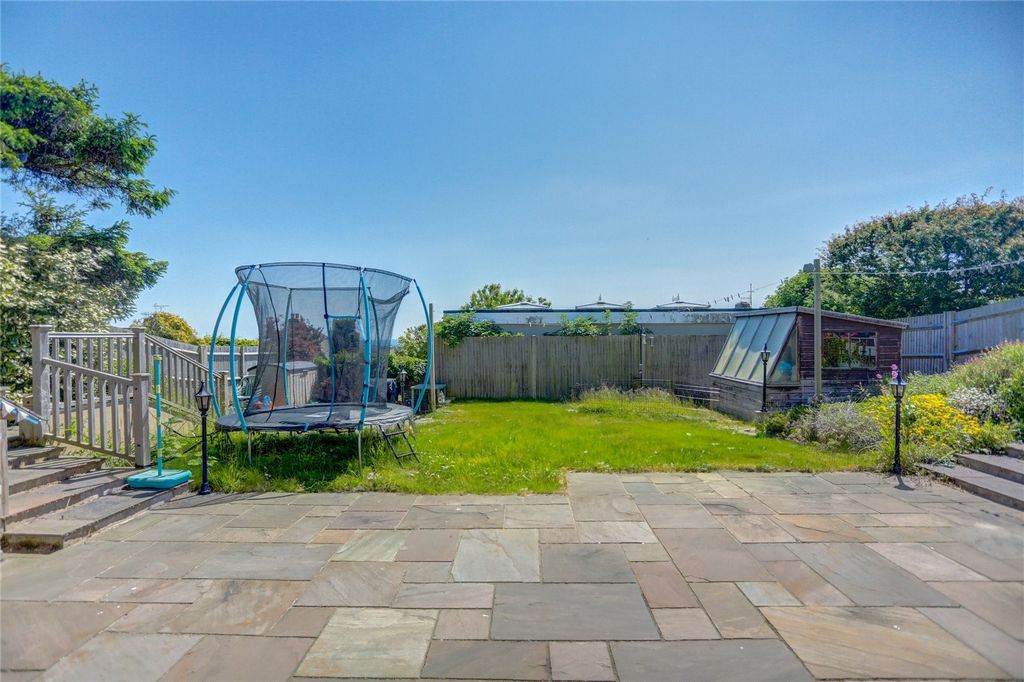


The property boasts five double bedrooms each is a very good size and several have the benefit of fitted cupboard space. The largest bedroom is positioned on the first floor and presents with a lovely dual aspect and bespoke sliding wardrobes. A large contemporary bathroom suite is accessible from the landing and features a freestanding bathtub and a walk-in shower unit. Plenty of additional storage space is also available from the landing. The principle ground floor bedroom is located to the front and boasts a private en-suite shower room and a large bay window. A fifth bedroom is currently occupied a home office, demonstrating the versatility of this home, the room has direct access to the garden and could be used as a home gym, guest room or playroom.Outside
Cleverly arranged over several levels, this property unusually has direct access to the garden from both the lower ground floor and the ground floor. The garden has been heedfully landscaped to accommodate a ground floor terrace with pleasingly symmetrical staircases leading down to a large flagstone patio followed by a mature lawn. The garden is a fantastic size, a true sun-trap and its accessibility from the property lends itself very well to entertaining. A generous amount of off-street parking is situated to the front.Tenure: Freehold
EPC rating: D
Council tax band: F
Broadband & Mobile Phone Coverage – Prospective buyers should check the Ofcom Checker website
Planning Permissions – Please check the local authority website for any planning permissions that may affect this property or properties close by.
Features:
- Garden
- Parking View more View less The living areas of this delightful home are currently set out across the ground and lower ground floors. A substantially-sized and exceptionally well-lit family room encompasses almost the entire lower ground level. The room skilfully employs dual aspect windows, roof lights and bi-folding doors to draw in the light throughout the day; producing a wonderful environment for indoor/outdoor living. Bespoke blinds allow the room to be transformed into a cosy hub in the winter months, perfect for relaxing with a good film or games night with the family. A handy utility room with fitted cabinets and plumbing is discretely positioned adjacent, following on to a modern shower room. The remaining living areas are housed on the ground floor at the rear overlooking the expansive garden with far-reaching views of the city and sea in the distance. The reception room is a good-size, a fireplace is centrally situated and a large square-fronted bay window has been fitted with a bespoke window seat; the perfect reading nook or relaxed spot to take in the view. The room leads directly into the attractive dining room which again enjoys the same beautiful views and wood flooring. Naturally followed by the statement kitchen; decorated in bold royal blue and brilliant white, a slew of modern wall and floor mounted cupboards wrap around the room providing ample storage and cooking space. A double range cooker in an exacting shade of blue takes centre stage and a large roof light draws in the afternoon sun. A handy ground floor W/C is accessible from the entrance hallway.
The property boasts five double bedrooms each is a very good size and several have the benefit of fitted cupboard space. The largest bedroom is positioned on the first floor and presents with a lovely dual aspect and bespoke sliding wardrobes. A large contemporary bathroom suite is accessible from the landing and features a freestanding bathtub and a walk-in shower unit. Plenty of additional storage space is also available from the landing. The principle ground floor bedroom is located to the front and boasts a private en-suite shower room and a large bay window. A fifth bedroom is currently occupied a home office, demonstrating the versatility of this home, the room has direct access to the garden and could be used as a home gym, guest room or playroom.Outside
Cleverly arranged over several levels, this property unusually has direct access to the garden from both the lower ground floor and the ground floor. The garden has been heedfully landscaped to accommodate a ground floor terrace with pleasingly symmetrical staircases leading down to a large flagstone patio followed by a mature lawn. The garden is a fantastic size, a true sun-trap and its accessibility from the property lends itself very well to entertaining. A generous amount of off-street parking is situated to the front.Tenure: Freehold
EPC rating: D
Council tax band: F
Broadband & Mobile Phone Coverage – Prospective buyers should check the Ofcom Checker website
Planning Permissions – Please check the local authority website for any planning permissions that may affect this property or properties close by.
Features:
- Garden
- Parking Les espaces de vie de cette charmante maison sont actuellement répartis au rez-de-chaussée et au rez-de-chaussée inférieur. Une salle familiale de taille imposante et exceptionnellement bien éclairée englobe presque tout le rez-de-chaussée inférieur. La pièce utilise habilement des fenêtres à double aspect, des lucarnes et des portes pliantes pour attirer la lumière tout au long de la journée ; produisant un environnement merveilleux pour la vie intérieure / extérieure. Les stores sur mesure permettent de transformer la pièce en un centre confortable pendant les mois d’hiver, parfait pour se détendre avec un bon film ou une soirée de jeux en famille. Une buanderie pratique avec des armoires encastrées et de la plomberie est discrètement placée à côté, à la suite d’une salle de douche moderne. Les autres espaces de vie sont situés au rez-de-chaussée à l’arrière, donnant sur le vaste jardin avec une vue imprenable sur la ville et la mer au loin. La salle de réception est de bonne taille, une cheminée est située au centre et une grande baie vitrée carrée a été équipée d’un siège de fenêtre sur mesure ; Le coin lecture idéal ou l’endroit détendu pour profiter de la vue. La pièce mène directement à la salle à manger attrayante qui bénéficie à nouveau des mêmes belles vues et du parquet. Naturellement suivi par la cuisine de déclaration ; Décorées dans des tons bleu royal et blanc brillant, une multitude d’armoires modernes murales et au sol entourent la pièce pour offrir un grand espace de rangement et de cuisson. Une cuisinière à double cuisinière dans une nuance de bleu exigeante occupe le devant de la scène et une grande lucarne attire le soleil de l’après-midi. Un W/C pratique au rez-de-chaussée est accessible depuis le hall d’entrée.
La propriété dispose de cinq chambres doubles, chacune est de très bonne taille et plusieurs ont l’avantage d’un espace de rangement intégré. La plus grande chambre est située au premier étage et présente un bel aspect double et des armoires coulissantes sur mesure. Une grande salle de bain contemporaine est accessible depuis le palier et dispose d’une baignoire îlot et d’une douche à l’italienne. De nombreux rangements supplémentaires sont également disponibles depuis le palier. La chambre principale du rez-de-chaussée est située à l’avant et dispose d’une salle de douche privative et d’une grande baie vitrée. Une cinquième chambre est actuellement occupée par un bureau à domicile, démontrant la polyvalence de cette maison, la pièce a un accès direct au jardin et pourrait être utilisée comme salle de sport à domicile, chambre d’amis ou salle de jeux.Dehors
Astucieusement agencée sur plusieurs niveaux, cette propriété dispose d’un accès direct au jardin depuis le rez-de-chaussée inférieur et le rez-de-chaussée. Le jardin a été soigneusement aménagé pour accueillir une terrasse au rez-de-chaussée avec des escaliers agréablement symétriques menant à un grand patio en dalles suivi d’une pelouse mature. Le jardin est d’une taille fantastique, un véritable piège à soleil et son accessibilité depuis la propriété se prête très bien à recevoir. Une quantité généreuse de places de stationnement hors rue est située à l’avant.Tenure : Pleine propriété
Classement EPC : D
Tranche de la taxe d’habitation : F
Couverture haut débit et téléphonie mobile – Les acheteurs potentiels doivent consulter le site Web Ofcom Checker
Permis de construire - Veuillez consulter le site Web de l’autorité locale pour tout permis de construire qui pourrait affecter cette propriété ou les propriétés à proximité.
Features:
- Garden
- Parking De woonruimtes van deze heerlijke woning zijn momenteel verdeeld over de begane grond en de benedenverdieping. Een fors grote en uitzonderlijk goed verlichte familiekamer omvat bijna de gehele benedenverdieping. De kamer maakt vakkundig gebruik van dubbele ramen, daklichten en vouwdeuren om de hele dag door licht binnen te halen; het creëren van een prachtige omgeving voor binnen- en buitenleven. Met op maat gemaakte jaloezieën kan de kamer in de wintermaanden worden omgetoverd tot een gezellige hub, perfect om te ontspannen met een goede film- of spelletjesavond met het gezin. Een handige bijkeuken met inbouwkasten en sanitair is discreet aangrenzend gepositioneerd, aansluitend op een moderne doucheruimte. De overige woonruimtes zijn ondergebracht op de begane grond aan de achterzijde met uitzicht op de uitgestrekte tuin met in de verte weids uitzicht over de stad en zee. De ontvangstruimte is van ruim formaat, een open haard is centraal gelegen en een grote erker met vierkante voorkant is voorzien van een op maat gemaakte stoel bij het raam; De perfecte leeshoek of relaxte plek om van het uitzicht te genieten. De kamer leidt direct naar de sfeervolle eetkamer die weer geniet van hetzelfde prachtige uitzicht en houten vloeren. Uiteraard gevolgd door de statement keuken; Ingericht in gedurfd koningsblauw en briljant wit, wikkelen een hele reeks moderne wand- en vloerkasten zich rond de kamer en bieden voldoende opberg- en kookruimte. Een dubbel fornuis in een veeleisende blauwe tint staat centraal en een groot dakraam trekt de middagzon binnen. Een handige begane grond W/C is bereikbaar vanuit de hal.
De woning beschikt over vijf tweepersoonsslaapkamers, elk van een zeer goede grootte en verschillende hebben het voordeel van ingebouwde kastruimte. De grootste slaapkamer bevindt zich op de eerste verdieping en heeft een mooi dubbel aspect en op maat gemaakte schuifkasten. Vanaf de overloop is een grote, eigentijdse badkamer bereikbaar met een vrijstaand bad en een inloopdouche. Vanaf de overloop is ook veel extra bergruimte beschikbaar. De hoofdslaapkamer op de begane grond bevindt zich aan de voorzijde en beschikt over een eigen en-suite badkamer met douche en een grote erker. Een vijfde slaapkamer is momenteel bezet als kantoor aan huis, wat de veelzijdigheid van dit huis aantoont, de kamer heeft directe toegang tot de tuin en kan worden gebruikt als een fitnessruimte, logeerkamer of speelkamer.Buiten
Slim ingedeeld over verschillende niveaus, heeft deze woning ongewoon directe toegang tot de tuin vanaf zowel de benedenverdieping als de begane grond. De tuin is zorgvuldig aangelegd om plaats te bieden aan een terras op de begane grond met aangenaam symmetrische trappen die leiden naar een grote plavuizen patio, gevolgd door een volgroeid gazon. De tuin is van een fantastische grootte, een echte zonwering en de bereikbaarheid vanuit het pand leent zich zeer goed voor entertainment. Aan de voorzijde bevindt zich een royale hoeveelheid parkeergelegenheid op eigen terrein.Ambtstermijn: Eigendom
EPC-waarde: D
Belastingschijf gemeente: F
Breedband- en mobiele telefoondekking - Potentiële kopers moeten de Ofcom Checker-website raadplegen
Bouwvergunningen – Kijk op de website van de gemeente voor bouwvergunningen die van invloed kunnen zijn op deze woning of eigendommen in de buurt.
Features:
- Garden
- Parking