USD 601,666
2 bd

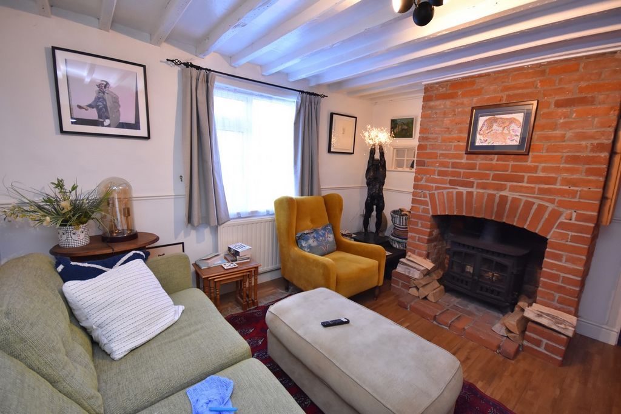
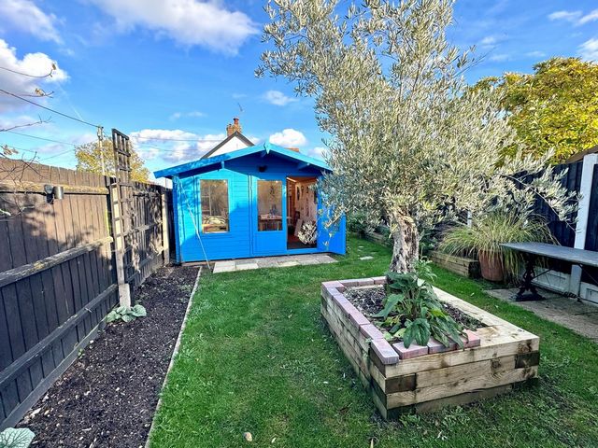
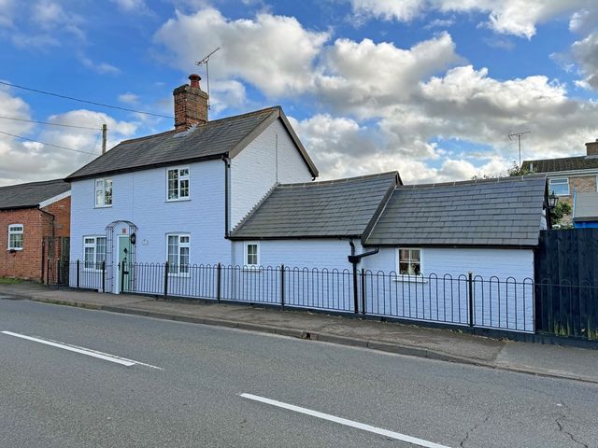
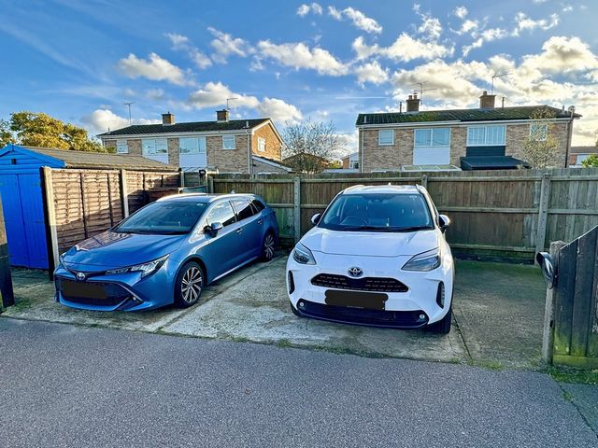

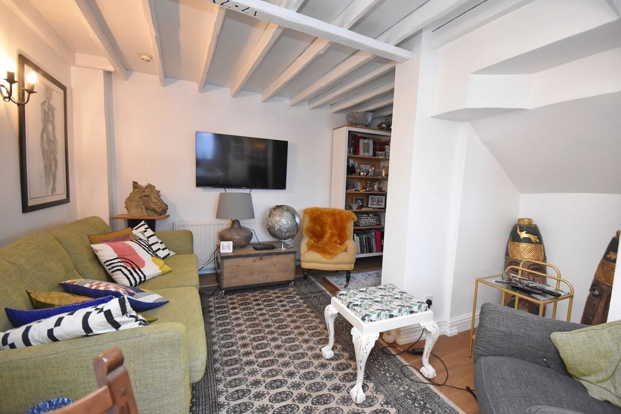


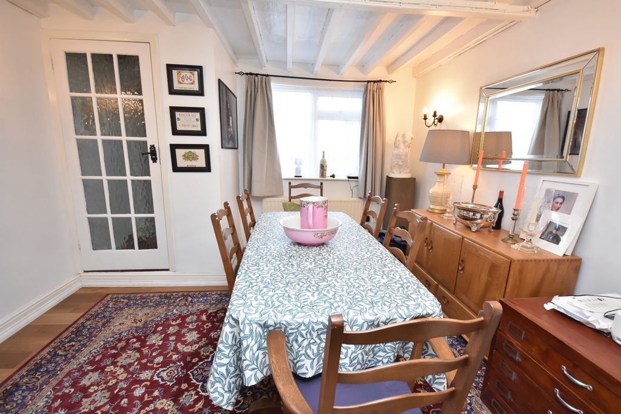
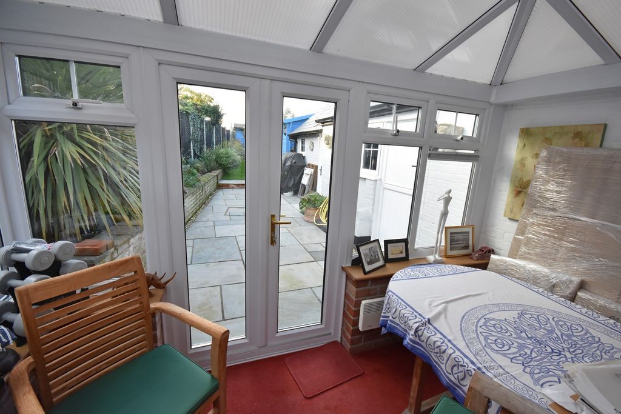

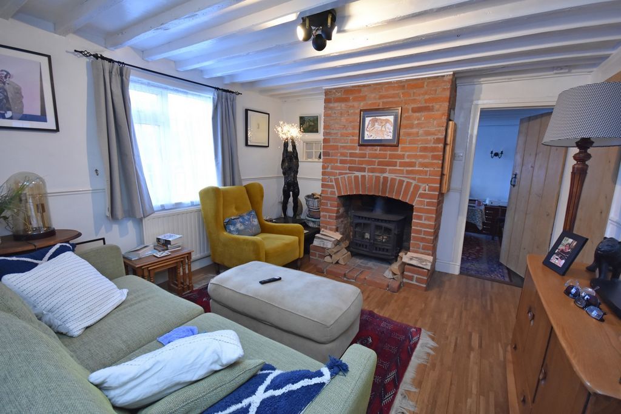
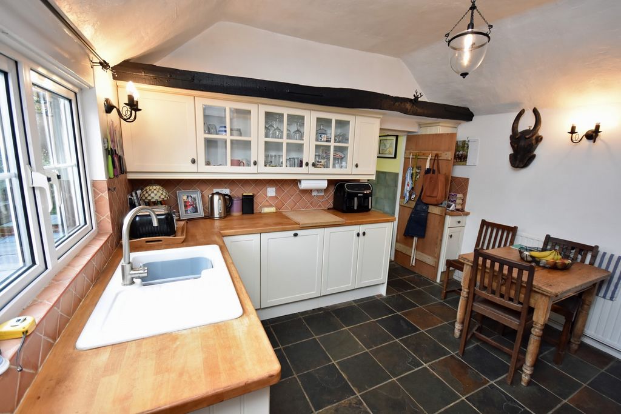



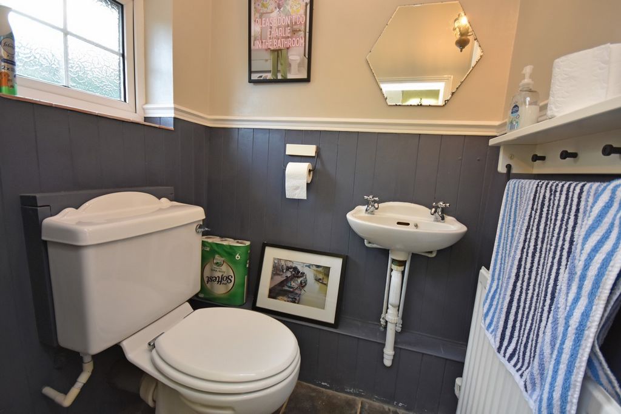



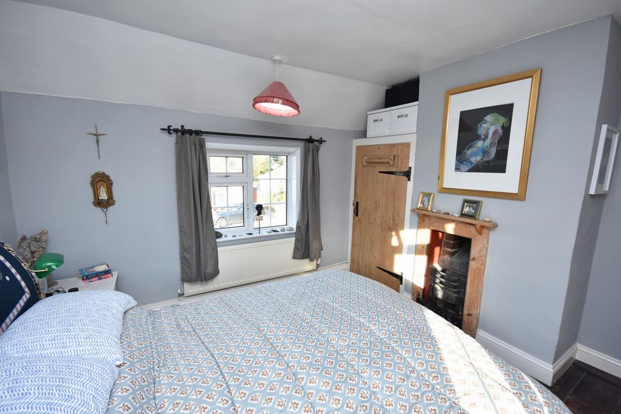
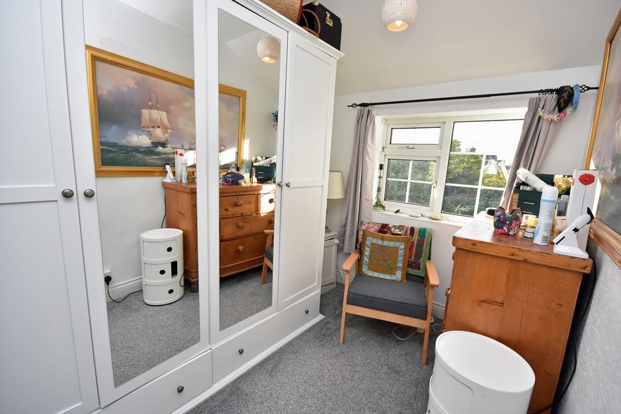

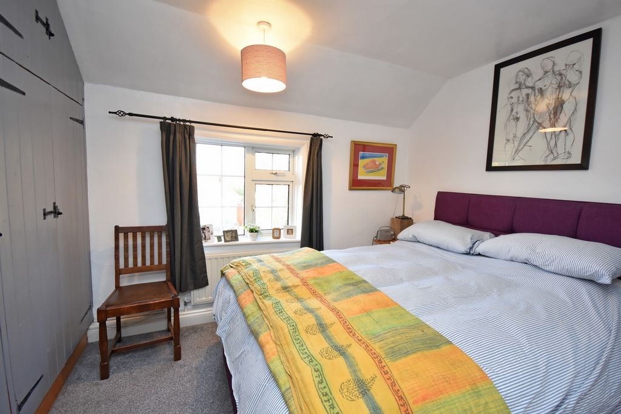

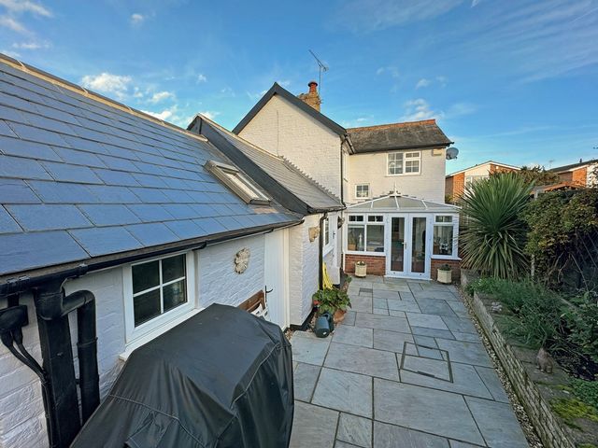


Features:
- Garden
- Parking View more View less A charming three bedroomed detached period cottage situated in a highly accessible location within the sought after village of Capel St Mary. Hafen is central to the village and within walking distance of all local amenities. The A12 and A14 trunk roads are a few minutes away. Manningtree railway station is a 15 minute drive and provides access to London Liverpool Street within an hour.The property benefits from three reception rooms, family bathroom with shower, open red brick fireplace with wood burner, sealed unit double glazing, gas central heating, conservatory/ garden room, Studio/ office, sunny south facing paved gardens, two good sized car parking spaces and is in good decorative order - exterior recently painted. Summary of Accommodation Entrance Lobby, Open plan Living Dining Room, Conservatory, Snug/ Living Room, Kitchen, Utility Room, Cloakroom, Landing, 3 Bedrooms, Bathroom with Shower, Enclosed sunny gardens, two car spaces. The Accommodation Solid Front Door to: Entrance Lobby Small window and fully glazed door to: L Shaped Living / Dining Room Central archway. Four pairs of wall lights. Two double radiators. Engineered oak flooring. TV point. Two inset spotlights. Fully glazed double doors through to: Conservatory Pair of wall lights. Electric heater. Double doors to patio. Snug / Living Room Red brick open fireplace with inset wood burner. Oak flooring. TV point. Cluster 3 spotlights. Door to stairs to first floor. Kitchen Dual aspect windows. Inset white single drainer sink unit set in solid pine work surfaces with cupboards, drawers and space under. A range of cream/ cottage style cupboards and internal dishwasher. Space for fridge/freezer. New Range set within red brick fireplace - double oven, grill and hot plates with extractor fan over. Glass fronted eye level units. radiator, centre light, slate flooring. Exposed beams - access to small loft area. Stable door to rear gardens and door to: Utility Room Dual aspect windows with Velux roof skylight. Wooden work surfaces with space and plumbing for a washing machine, tumble dryer and a single drinks fridge under. Water softener. Eye level cupboards. Radiator, wall light. Second door to rear gardens. Door to: Cloakroom White Suite comprising wall mounted basin and close coupled WC. First Floor Landing Built in cupboard with radiator/ shelving/ c/h controls. Electric fuse board cupboard. Carpet. Doors to: Bedroom One Dual aspect windows. Built in wardrobe. Radiator and wrought iron fireplace with pine surrounds. Bedroom Two Range of built in wardrobes. Radiator. Louvre fronted cupboard house recently fitted Gas fired boiler serving domestic hot water and central heating system. Bedroom Three Presently used as a Dressing Room with a large double fronted wardrobe which the vendors advise is to remain. Radiator, window. Bathroom Corner bath with shower mixer taps. Built in single shower cubicle with power shower. Radiator, window with blind, extractor fan, cushion flooring. Outside The south-facing rear gardens are mainly laid to attractive patio areas with adjacent lawns, totally enclosed by red brick wall/ close board fencing. Raised herb beds on railway sleepers. Studio - approx. 13ft x 13 ft with power and light and garden shed 12ft x 10ft with power, light and external power sockets for use with garden equipment. Many outside security and garden lights. Timer gate provides pedestrian access to two good sized car spaces to the side of the property. Wrought iron fencing/ gold balls encloses minimal front garden.
Features:
- Garden
- Parking Ein charmantes, freistehendes Ferienhaus mit drei Schlafzimmern in leicht zugänglicher Lage im begehrten Dorf Capel St Mary. Der Hafen liegt zentral im Dorf und nur wenige Gehminuten von allen lokalen Annehmlichkeiten entfernt. Die Fernstraßen A12 und A14 sind nur wenige Minuten entfernt. Der Bahnhof Manningtree ist eine 15-minütige Fahrt entfernt und bietet Zugang zur London Liverpool Street innerhalb einer Stunde.Das Anwesen verfügt über drei Empfangsräume, ein Familienbadezimmer mit Dusche, einen offenen Kamin aus rotem Backstein mit Holzofen, eine versiegelte Doppelverglasung, eine Gaszentralheizung, einen Wintergarten / ein Gartenzimmer, ein Studio / ein Büro, sonnige, nach Süden ausgerichtete gepflasterte Gärten, zwei große Parkplätze und ist in gutem dekorativen Zustand - außen kürzlich gestrichen. Zusammenfassung der Unterkunft Eingangshalle, offenes Wohn-Esszimmer, Wintergarten, gemütliches / Wohnzimmer, Küche, Hauswirtschaftsraum, Garderobe, Treppenabsatz, 3 Schlafzimmer, Badezimmer mit Dusche, umzäunte sonnige Gärten, zwei Parkplätze. Die Unterkunft Solide Haustür zu: Eingangshalle Kleines Fenster und vollverglaste Tür zu: L-förmiges Wohn-/Esszimmer Mittlerer Torbogen. Vier Paar Wandleuchten. Zwei Doppelheizkörper. Parkett aus Eichenholz. TV-Punkt. Zwei eingelassene Strahler. Vollverglaste Flügeltüren bis: Konservatorium Paar Wandleuchten. Elektrische Heizung. Doppeltüren zur Terrasse. Gemütliches / Wohnzimmer Offener Kamin aus rotem Backstein mit eingelassenem Holzofen. Eichenparkett. TV-Punkt. Cluster 3 Strahler. Tür zur Treppe in den ersten Stock. Küche Fenster mit zwei Seiten. Weiße Spüle mit einer Abtropffläche in massivem Kiefernholz mit Schränken, Schubladen und Platz darunter. Eine Reihe von Schränken im Creme-/Landhausstil und eine interne Spülmaschine. Platz für Kühlschrank mit Gefrierfach. Neue Serie in einem Kamin aus rotem Backstein - Doppelofen, Grill und Kochplatten mit Dunstabzugshaube. Einheiten auf Augenhöhe mit Glasfront. Heizkörper, Mittelleuchte, Schieferboden. Freiliegende Balken - Zugang zum kleinen Dachbodenbereich. Stabile Tür zum hinteren Garten und Tür zu: Hauswirtschaftsraum Doppelseitige Fenster mit Velux-Dachoberlicht. Holzarbeitsflächen mit Platz und Sanitäranlagen für eine Waschmaschine, einen Wäschetrockner und einen einzelnen Getränkekühlschrank darunter. Wasserenthärter. Schränke auf Augenhöhe. Heizkörper, Wandleuchte. Zweite Tür zu den hinteren Gärten. Tür zu: Garderobe Weiße Suite mit wandmontiertem Waschbecken und geschlossenem WC. Treppenabsatz im ersten Stock Einbauschrank mit Heizkörper-/Regal-/c/h-Steuerung. Elektrischer Sicherungsschrank. Teppich. Türen zu: Schlafzimmer Eins Fenster mit zwei Seiten. Eingebauter Kleiderschrank. Heizkörper und schmiedeeiserner Kamin mit Kieferneinfassungen. Schlafzimmer Zwei Auswahl an Einbauschränken. Kühler. Das Louvre-Schrankhaus wurde kürzlich mit einem Gaskessel ausgestattet, der die Warmwasserbereitung und das Zentralheizungssystem versorgt. Schlafzimmer drei Derzeit wird es als Ankleidezimmer mit einem großen Kleiderschrank mit zwei Fronten genutzt, den die Verkäufer empfehlen, zu belassen. Heizkörper, Fenster. Badezimmer Eckbadewanne mit Duschmischbatterien. Eingebaute Einzelduschkabine mit Power-Dusche. Heizkörper, Fenster mit Jalousie, Dunstabzugshaube, Kissenboden. Außen Die nach Süden ausgerichteten hinteren Gärten sind hauptsächlich zu attraktiven Terrassenbereichen mit angrenzenden Rasenflächen angelegt, die vollständig von einer roten Backsteinmauer / einem geschlossenen Bretterzaun umgeben sind. Hochbeete auf Bahnschwellen. Studio - ca. 13 Fuß x 13 Fuß mit Strom und Licht und Gartenhaus 12 Fuß x 10 Fuß mit Strom, Licht und externen Steckdosen für die Verwendung mit Gartengeräten. Viele Außensicherheits- und Gartenlichter. Das Timer-Tor bietet Fußgängerzugang zu zwei großen Parkplätzen an der Seite des Grundstücks. Schmiedeeiserne Zäune/ Goldkugeln umschließen einen minimalen Vorgarten.
Features:
- Garden
- Parking