PICTURES ARE LOADING...
House & single-family home for sale in Sedgefield
USD 1,472,797
House & Single-family home (For sale)
5 bd
5 ba
Reference:
EDEN-T93354698
/ 93354698
Reference:
EDEN-T93354698
Country:
GB
City:
Wynyard
Postal code:
TS22 5FY
Category:
Residential
Listing type:
For sale
Property type:
House & Single-family home
Rooms:
2
Bedrooms:
5
Bathrooms:
5
Garages:
1
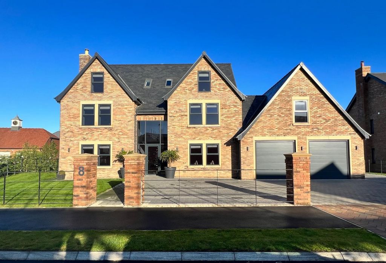
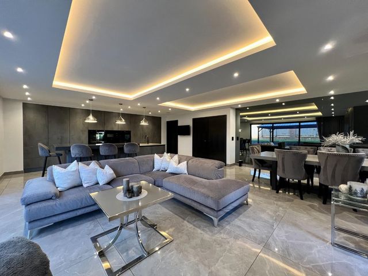
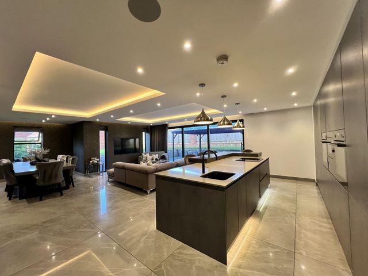
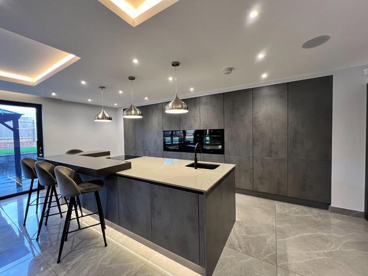
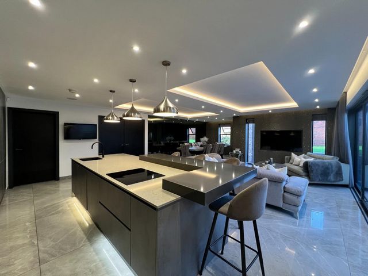
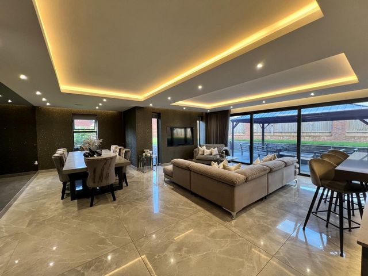
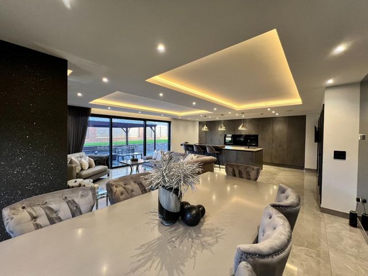
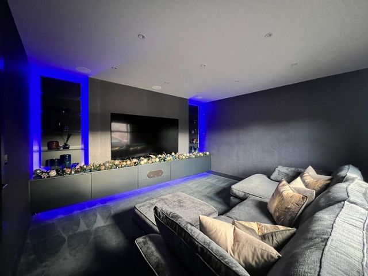
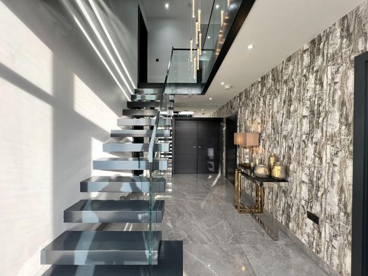
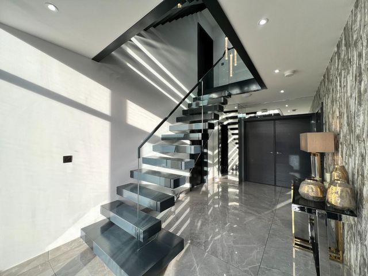
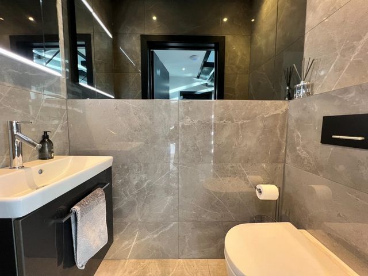
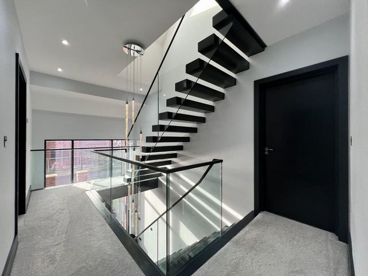
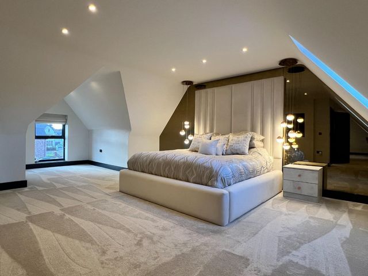
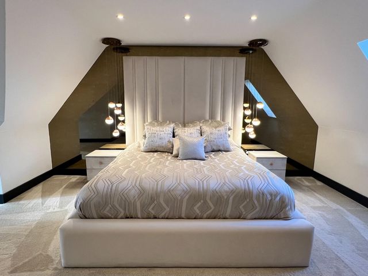
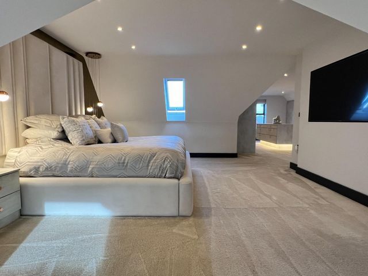
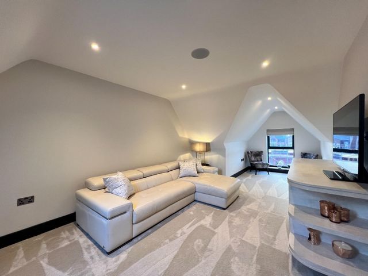
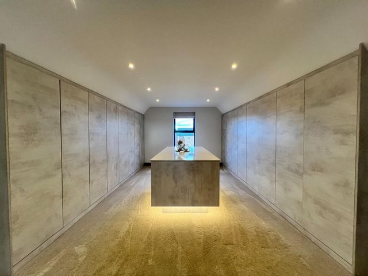
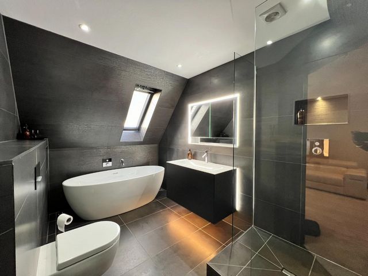
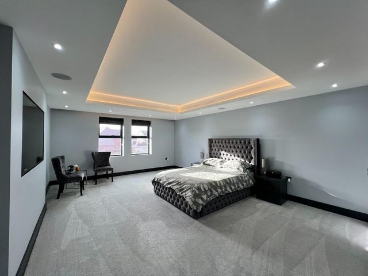
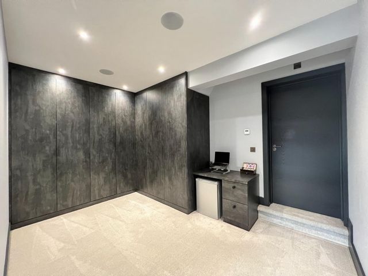
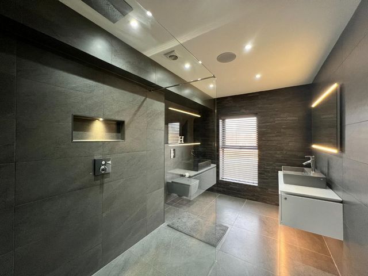
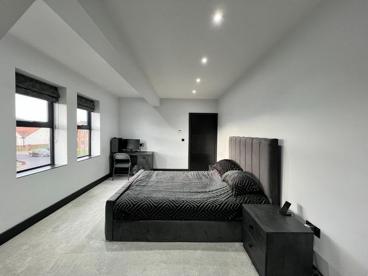
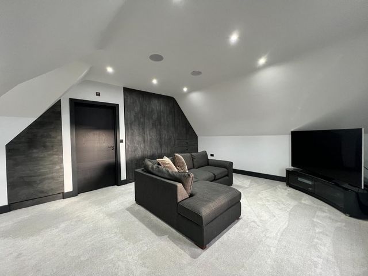
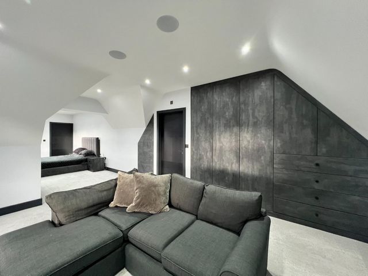
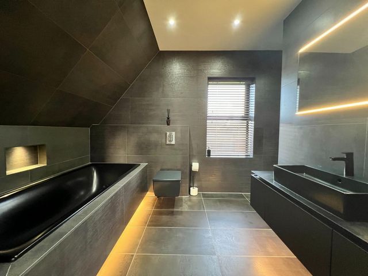
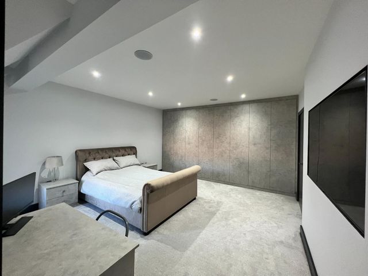
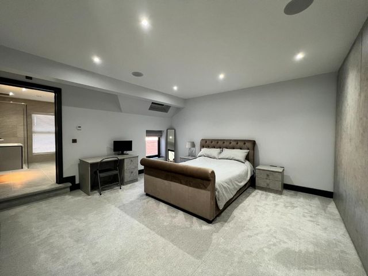
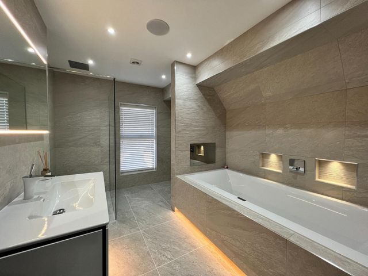
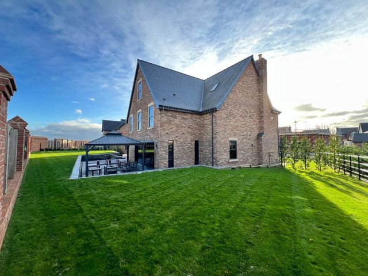
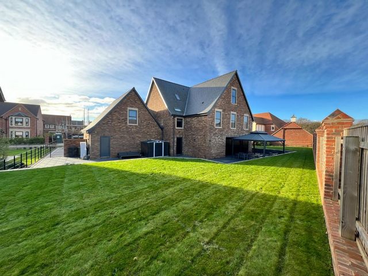
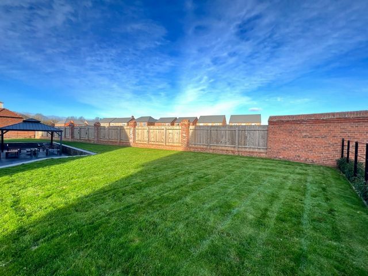
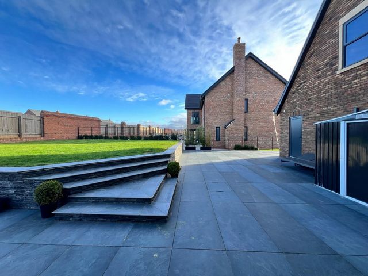
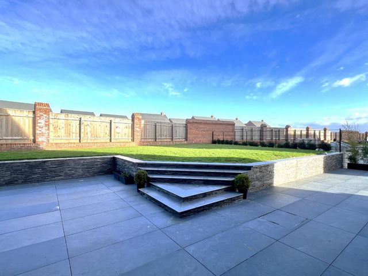
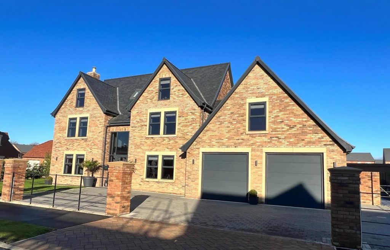
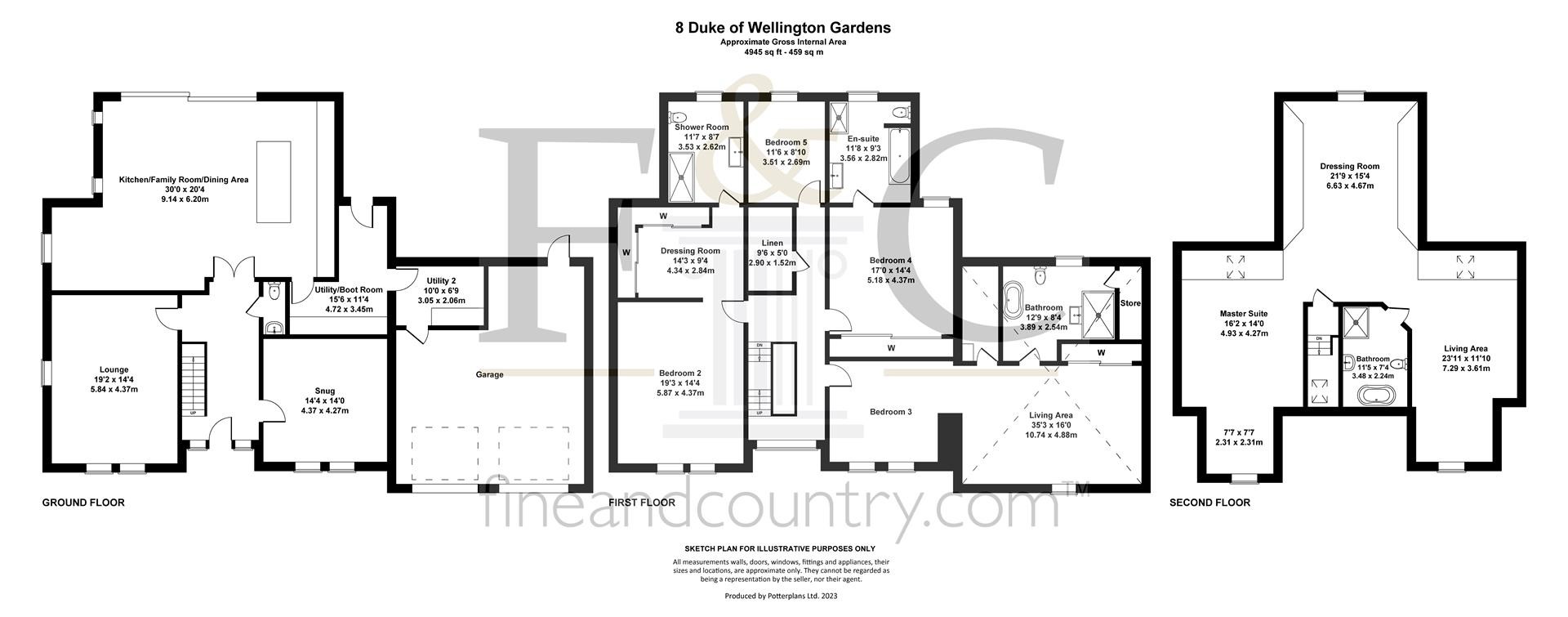
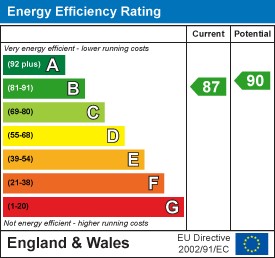
Whether it's to put the heating and lighting on remotely; to raise the garage doors to drive straight in when it's raining; to set the lighting to create an intimate mood for dinner; to step onto a toasty bathroom floor at bedtime; or to make the most of the garden in the evening, the property has every tech feature for luxury living.
Set over three floors and approximately 5,000sq ft, this thoroughly modern, five-bedroom home is packed with features throughout, all set against a blank canvas for a family to make their own.
Air source heating and aluminium windows and doors support efficient energy use whilst the fixtures and fittings throughout are of very high quality.
On arriving at the entrance hallway, there are two reception rooms to the front - one of which boasts a media unit and surround sound to provide a home cinema - before you follow the polished tile flooring through to the open plan dining kitchen and living space that runs across the back of the house.
This multifunctional space is the heart of the home where the family can come together for eating, relaxing and entertaining friends.
Local company Haus of Design installed the German manufactured kitchen which features a contemporary, matt grey island with contrasting white Silestone worktop with a breakfast bar, induction hob and inset sink with Quooker tap; a bank of floor-to-ceiling units hosts AEG double ovens and microwave, a dishwasher and larder fridge and freezer.
The layout ensures it is a sociable space for all, whether cooking at the island, watching TV in the lounge area or sitting at the dining space, which features a smoked glass wall. Continued:- - Ambience is created with recessed lighting in the dropped ceiling - tell Alexa to change it as and when you want to change the mood. In good weather bifold doors open onto large patio area with a gas fire pit and feature lighting for outdoor dining.
A practical boot room is reached internally and also has direct access to the private garden while a second utility space leads into the garage.
Up the floating stairs with glass balustrade, the first-floor hosts three luxury bedrooms, all en suite. The second bedroom has a dressing room as well as a good sized fully tiled wet-room.
The third bedroom provides a real private escape with its own 35ft lounge as well as a shower room with a black bath so is ideal for a teenager or live-in nanny. Bedroom four has an en suite bathroom/ shower room with built in TV , while the fifth bedroom is the perfect nursery.
All of this is surpassed, however, by the master suite which takes the whole second floor and has the feel of a luxury hotel suite. It comprises a substantial bedroom with a smoked glass feature wall, even larger lounge and relaxation space, a superb dressing room with sleek storage and a full size luxury bathroom with a freestanding bath.
The integral double garage lies to the front and there are easy maintenance gardens to the front, side and rear. The rear garden has a raised flat lawn and large patio area running the full width of the property with split slate retaining wall and recessed feature lighting. Agents Notes:- - * Aluminium window and doors with privacy film
* Under floor heating over 3 floors
* Air source heat pump for central heating and hot water.
* 'Robus' wi-fi LED lighting connected to 'Alexa'
* 2 x CAT 6 connections in each principal room
* 'Kewco' Royal Illuminated mirror to master bathroom
'* 1 GB Virgin broad band
* 'Hikvision' CCTV system
* Water Softener
* Chimney with fitted flue for the provision of a log burning stove to be fitted
* External lighting & hot and cold water tap
Electricity Supply: Mains
Water Supply: Mains
Sewerage: Main
Heating: Air source heat pump
Mobile Signal/Coverage: Good/Average/Poor
Tenure: Freehold
Council Tax: Hartlepool. Council tax Band H - Approx. £3261 p.a
Energy Rating: BDisclaimer: The preceding details have been sourced from the seller and OnTheMarket.com. Verification and clarification of this information, along with any further details concerning Material Information parts A, B & C, should be sought from a legal representative or appropriate authorities. Fine and Country cannot accept liability for any information provided.The property is subject to a community charge of £350 inc VAT per annum to cover the cost of security services and the maintenance of public open spaces and woodland fringes. Viewings:- - Via:- Fine & Country Wynyard
Tel: ... Features:
- Garage
- Garden View more View less Contemporary and comfortable, efficient and exciting, the technology at the heart of 8 Duke of Wellington Gardens is designed to meet all modern needs in a home for the 21st century.
Whether it's to put the heating and lighting on remotely; to raise the garage doors to drive straight in when it's raining; to set the lighting to create an intimate mood for dinner; to step onto a toasty bathroom floor at bedtime; or to make the most of the garden in the evening, the property has every tech feature for luxury living.
Set over three floors and approximately 5,000sq ft, this thoroughly modern, five-bedroom home is packed with features throughout, all set against a blank canvas for a family to make their own.
Air source heating and aluminium windows and doors support efficient energy use whilst the fixtures and fittings throughout are of very high quality.
On arriving at the entrance hallway, there are two reception rooms to the front - one of which boasts a media unit and surround sound to provide a home cinema - before you follow the polished tile flooring through to the open plan dining kitchen and living space that runs across the back of the house.
This multifunctional space is the heart of the home where the family can come together for eating, relaxing and entertaining friends.
Local company Haus of Design installed the German manufactured kitchen which features a contemporary, matt grey island with contrasting white Silestone worktop with a breakfast bar, induction hob and inset sink with Quooker tap; a bank of floor-to-ceiling units hosts AEG double ovens and microwave, a dishwasher and larder fridge and freezer.
The layout ensures it is a sociable space for all, whether cooking at the island, watching TV in the lounge area or sitting at the dining space, which features a smoked glass wall. Continued:- - Ambience is created with recessed lighting in the dropped ceiling - tell Alexa to change it as and when you want to change the mood. In good weather bifold doors open onto large patio area with a gas fire pit and feature lighting for outdoor dining.
A practical boot room is reached internally and also has direct access to the private garden while a second utility space leads into the garage.
Up the floating stairs with glass balustrade, the first-floor hosts three luxury bedrooms, all en suite. The second bedroom has a dressing room as well as a good sized fully tiled wet-room.
The third bedroom provides a real private escape with its own 35ft lounge as well as a shower room with a black bath so is ideal for a teenager or live-in nanny. Bedroom four has an en suite bathroom/ shower room with built in TV , while the fifth bedroom is the perfect nursery.
All of this is surpassed, however, by the master suite which takes the whole second floor and has the feel of a luxury hotel suite. It comprises a substantial bedroom with a smoked glass feature wall, even larger lounge and relaxation space, a superb dressing room with sleek storage and a full size luxury bathroom with a freestanding bath.
The integral double garage lies to the front and there are easy maintenance gardens to the front, side and rear. The rear garden has a raised flat lawn and large patio area running the full width of the property with split slate retaining wall and recessed feature lighting. Agents Notes:- - * Aluminium window and doors with privacy film
* Under floor heating over 3 floors
* Air source heat pump for central heating and hot water.
* 'Robus' wi-fi LED lighting connected to 'Alexa'
* 2 x CAT 6 connections in each principal room
* 'Kewco' Royal Illuminated mirror to master bathroom
'* 1 GB Virgin broad band
* 'Hikvision' CCTV system
* Water Softener
* Chimney with fitted flue for the provision of a log burning stove to be fitted
* External lighting & hot and cold water tap
Electricity Supply: Mains
Water Supply: Mains
Sewerage: Main
Heating: Air source heat pump
Mobile Signal/Coverage: Good/Average/Poor
Tenure: Freehold
Council Tax: Hartlepool. Council tax Band H - Approx. £3261 p.a
Energy Rating: BDisclaimer: The preceding details have been sourced from the seller and OnTheMarket.com. Verification and clarification of this information, along with any further details concerning Material Information parts A, B & C, should be sought from a legal representative or appropriate authorities. Fine and Country cannot accept liability for any information provided.The property is subject to a community charge of £350 inc VAT per annum to cover the cost of security services and the maintenance of public open spaces and woodland fringes. Viewings:- - Via:- Fine & Country Wynyard
Tel: ... Features:
- Garage
- Garden