USD 2,070,692
5 r
4 bd

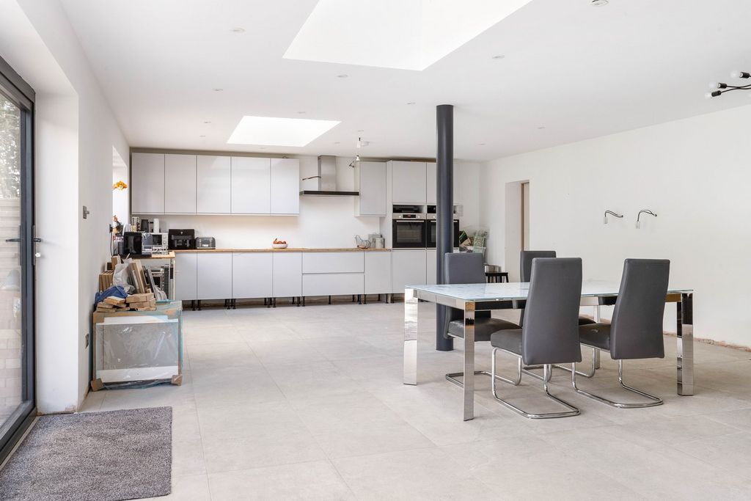

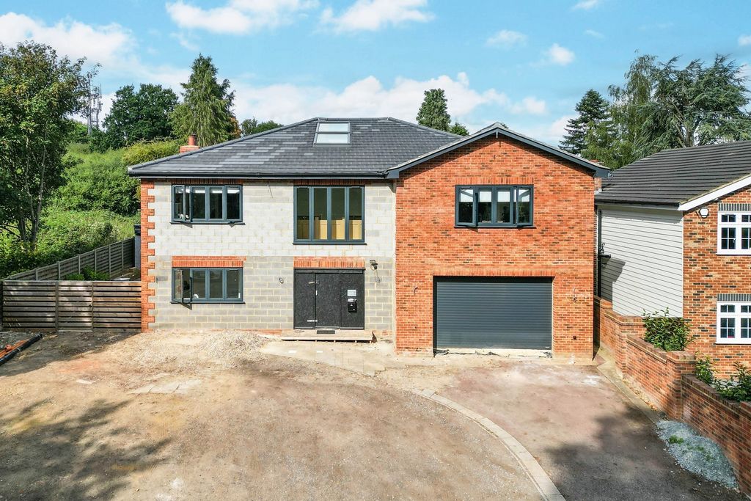
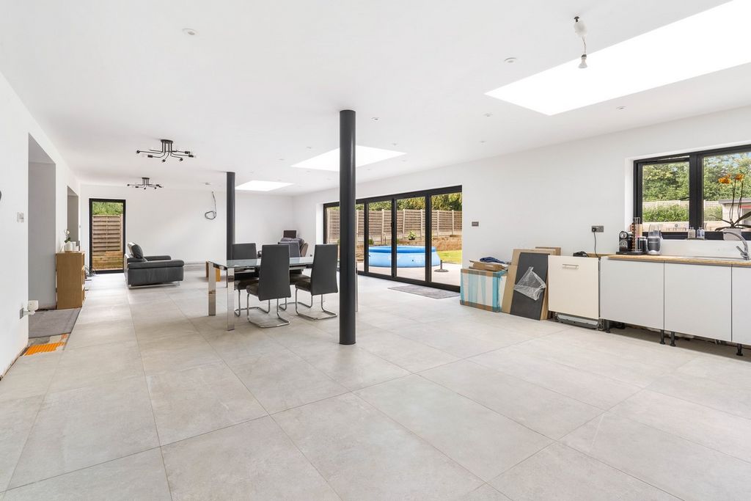




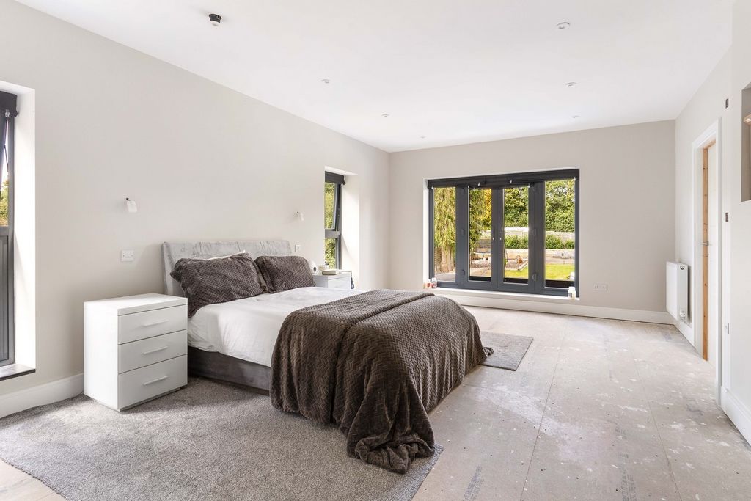



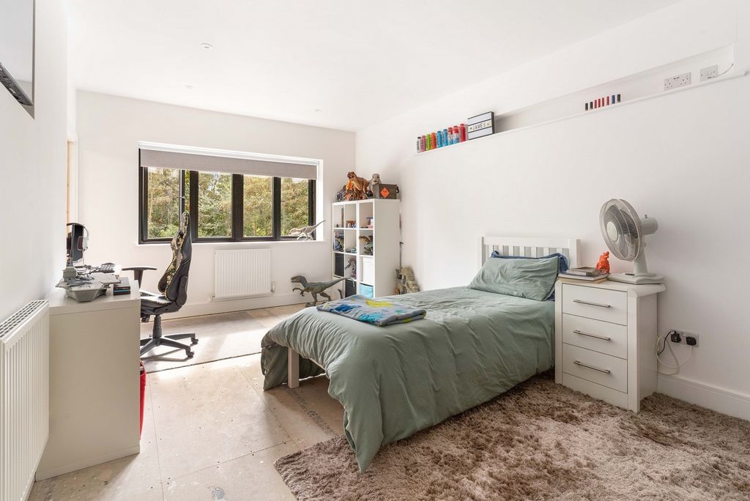

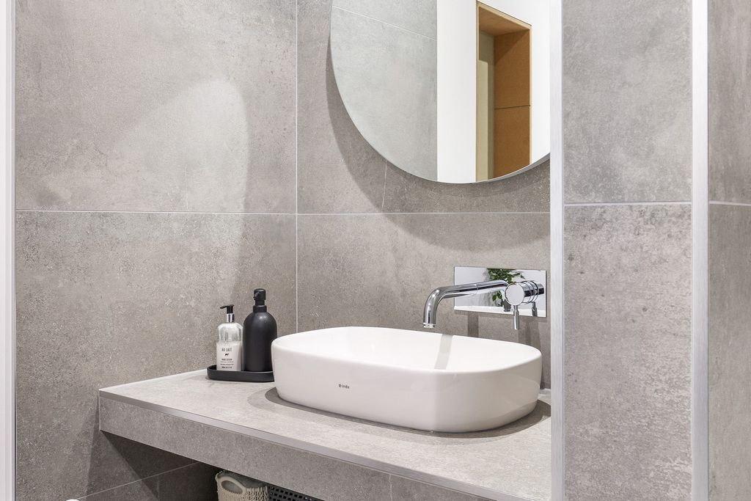


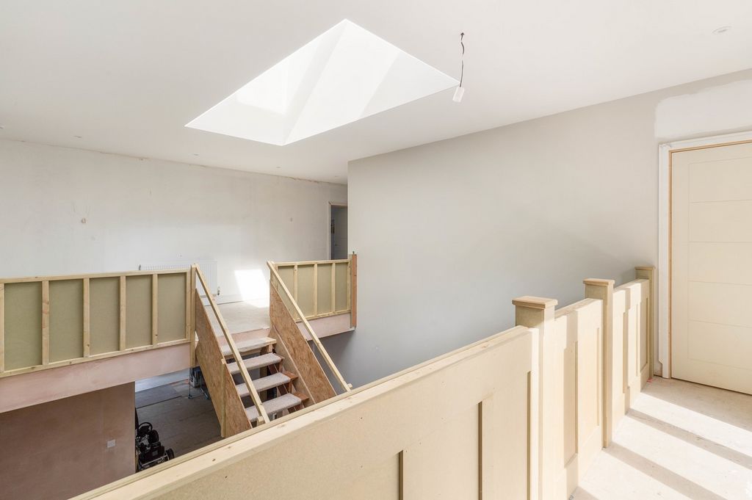



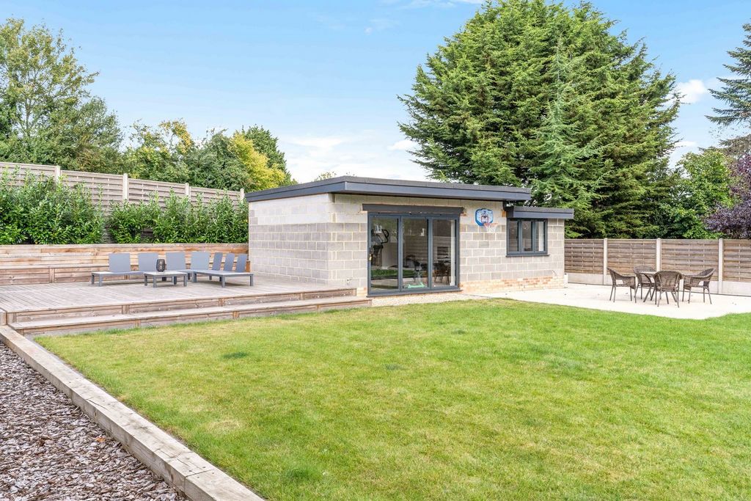
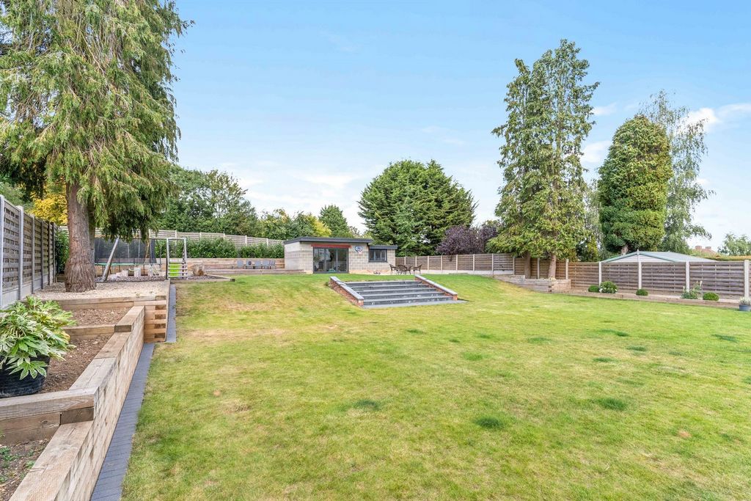
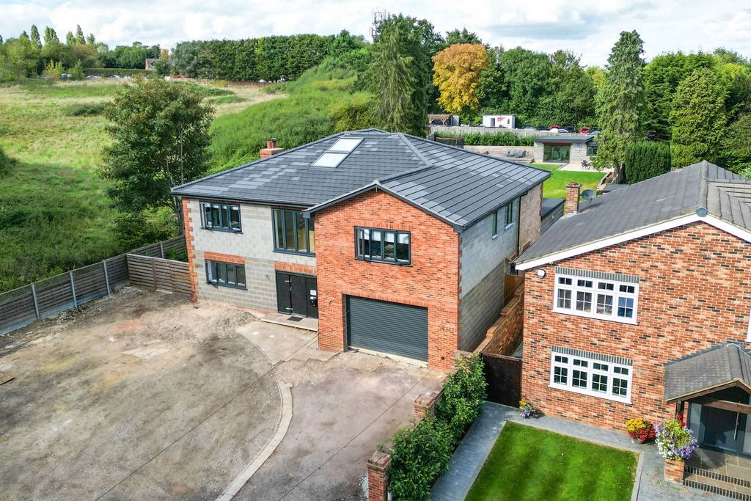



STEP INSIDE A sizable entrance hallway sets the tone of how well use of space layout has been thought through when this project was undertook, it provides access to the play room, integral garage, snug and as they eye is drawn to the 43'10 x 19'2 full width kitchen/living room. The snug and ground floor shower room have been fully completed to an excellent standard with the snug offering a great place to relax and close yourself away from the rest of the house if needed. The kitchen living room is the heartbeat of this home with large anthracite bi-fold doors giving the infinity feel to the garden. This room has the flooring fully tiled, the bulk of the kitchen units in place apart from the island, has a sizable utility room behind it and also the plant room which houses the boiler, electric consumer units and underfloor heating controls. Moving upstairs, Greenridge offers five generous bedrooms, two of which have en-suite's and a family bathroom which is still to be completed. The master suite occupies just under a quarter of the upstairs and is really quite impressive with duel aspect views to the rear and side, with the rear enjoying views via the Juliet style balcony, a large dressing room and en-suite further compliment the size and use of space for this room. The second largest bedroom also has an extra entrance door which can be accessed via the additional balcony depending on one's living arrangements, again this property offers excellent versatility.
STEP OUTSIDE On arrival it is abundantly clear to see that parking is not a problem whatsoever, there is also planning granted to create an additional driveway for the property to have its own entrance off Hailey Lane. A sub-base is in place for the majority of the driveway so this can be finished to one's taste. The rear garden is simply quite outstanding and has been superbly designed and well thought out with plenty of open space to enjoy, with the far rear part raised to accommodate a children's play area, a decked area to unwind and relax in and an impressive garden studio which is fully insulated, includes full electrics, electric heater, Wi-Fi and mains water. This would be ideal to work from home or to convert (stpp) into additional accommodation for multi-generational living. The rear borders have laurels planted already which will grow to offer additional privacy. At the rear of the house the concrete base is the full width of the house and requires either patio slabs or block-paving to be put down, but is currently useable. To the side of the house there is plenty of space to either further the patio area, use for access to the front drive way or have some storage sheds.
LOCATION Hailey is conveniently located to the south of Great Amwell, the north of Hoddesdon and to the east of Hertford Heath. Access to the A10 Great Cambridge Road and the A414 is very easy and for the commuter there is a choice of stations into London and Cambridge with St Margarets, Hoddesdon, Broxbourne and Ware all being within close proximity. For nearby shopping and restaurants, Hertford, Ware, Hoddesdon offer all of this.
Features:
- Garden
- Parking View more View less FASTIGHETSBESKRIVNING Greenridge är ett utmärkt tillfälle att förvärva ett betydande fristående familjehem med fem sovrum och fyra mottagningar som erbjuder knappt 4500 kvadratmeter boende, allt på tomter som närmar sig ett halvt tunnland beläget inom räckhåll för den högt ansedda Haileybury School, Hertford Heath, Great Amwell, Broxbourne och Hoddesdon. Greenridge har helt omkonfigurerats, utökats och renoverats av de nuvarande leverantörerna, och de sista etapperna kräver fortfarande att arbetena slutförs.
STIG IN En stor entréhall sätter tonen för hur väl användningen av utrymmeslayouten har tänkts igenom när detta projekt genomfördes, det ger tillgång till lekrummet, integrerat garage, ombonat och när de tittar på det 43'10 x 19'2 köket/vardagsrummet i full bredd. Det ombonade duschrummet och duschrummet på bottenvåningen har färdigställts till en utmärkt standard med det ombonade som erbjuder ett bra ställe att koppla av och stänga dig borta från resten av huset om det behövs. Köket, vardagsrummet är hjärtat i detta hem med stora antracitfärgade dubbelvikta dörrar som ger oändlighetskänslan till trädgården. Detta rum har golvet helkaklat, huvuddelen av köksenheterna på plats förutom ön, har ett stort tvättstuga bakom sig och även anläggningsrummet som rymmer pannan, elektriska konsumentenheter och golvvärmekontroller. På övervåningen erbjuder Greenridge fem generösa sovrum, varav två har eget badrum och ett familjebadrum som fortfarande inte är färdigt. Master-sviten upptar knappt en fjärdedel av övervåningen och är verkligen ganska imponerande med utsikt över duellaspekten på baksidan och sidan, med den bakre utsikten via balkongen i Juliet-stil, ett stort omklädningsrum och eget badrum komplimangerar ytterligare storleken och användningen av utrymmet för detta rum. Det näst största sovrummet har också en extra entrédörr som kan nås via den extra balkongen beroende på ens boendearrangemang, återigen erbjuder denna fastighet utmärkt mångsidighet.
Vid ankomsten är det helt klart att parkering inte är något som helst problem, det finns också planer på att skapa ytterligare en uppfart för att fastigheten ska få en egen infart från Hailey Lane. En underplatta finns på plats för större delen av uppfarten så att detta kan färdigställas efter ens smak. Den bakre trädgården är helt enkelt ganska enastående och har utformats utmärkt och genomtänkt med gott om öppet utrymme att njuta av, med den bakre delen upphöjd för att rymma en lekplats, ett däckat område att varva ner och koppla av i och en imponerande trädgårdsstudio som är helt isolerad, inkluderar full el, elvärmare, Wi-Fi och vatten. Detta skulle vara idealiskt för att arbeta hemifrån eller för att omvandla (stpp) till ytterligare boende för flergenerationsboende. De bakre rabatterna har redan planterats lagrar som kommer att växa för att erbjuda ytterligare avskildhet. På baksidan av huset är betongfundamentet husets fulla bredd och kräver antingen altanplattor eller blockbeläggning för att läggas ner, men är för närvarande användbart. På sidan av huset finns det gott om plats för att antingen utöka uteplatsen, använda för åtkomst till den främre uppfarten eller ha några förrådsbodar.
Hailey är bekvämt beläget söder om Great Amwell, norr om Hoddesdon och öster om Hertford Heath. Det är mycket enkelt att ta sig till A10 Great Cambridge Road och A414 och för pendlaren finns det ett urval av stationer till London och Cambridge med St Margarets, Hoddesdon, Broxbourne och Ware i närheten. För shopping och restauranger i närheten erbjuder Hertford, Ware, Hoddesdon allt detta.
Features:
- Garden
- Parking PROPERTY DESCRIPTION Greenridge is an excellent opportunity to acquire a substantial five bedroom, four reception detached family home which offers just under 4500 square feet of accommodation, all set in grounds approaching half an acre located within easy reach of the highly regarded Haileybury School, Hertford Heath, Great Amwell, Broxbourne and Hoddesdon. Greenridge has been completely re-configured, extended and refurbished by the current vendors with the final stages still requiring works to be completed.
STEP INSIDE A sizable entrance hallway sets the tone of how well use of space layout has been thought through when this project was undertook, it provides access to the play room, integral garage, snug and as they eye is drawn to the 43'10 x 19'2 full width kitchen/living room. The snug and ground floor shower room have been fully completed to an excellent standard with the snug offering a great place to relax and close yourself away from the rest of the house if needed. The kitchen living room is the heartbeat of this home with large anthracite bi-fold doors giving the infinity feel to the garden. This room has the flooring fully tiled, the bulk of the kitchen units in place apart from the island, has a sizable utility room behind it and also the plant room which houses the boiler, electric consumer units and underfloor heating controls. Moving upstairs, Greenridge offers five generous bedrooms, two of which have en-suite's and a family bathroom which is still to be completed. The master suite occupies just under a quarter of the upstairs and is really quite impressive with duel aspect views to the rear and side, with the rear enjoying views via the Juliet style balcony, a large dressing room and en-suite further compliment the size and use of space for this room. The second largest bedroom also has an extra entrance door which can be accessed via the additional balcony depending on one's living arrangements, again this property offers excellent versatility.
STEP OUTSIDE On arrival it is abundantly clear to see that parking is not a problem whatsoever, there is also planning granted to create an additional driveway for the property to have its own entrance off Hailey Lane. A sub-base is in place for the majority of the driveway so this can be finished to one's taste. The rear garden is simply quite outstanding and has been superbly designed and well thought out with plenty of open space to enjoy, with the far rear part raised to accommodate a children's play area, a decked area to unwind and relax in and an impressive garden studio which is fully insulated, includes full electrics, electric heater, Wi-Fi and mains water. This would be ideal to work from home or to convert (stpp) into additional accommodation for multi-generational living. The rear borders have laurels planted already which will grow to offer additional privacy. At the rear of the house the concrete base is the full width of the house and requires either patio slabs or block-paving to be put down, but is currently useable. To the side of the house there is plenty of space to either further the patio area, use for access to the front drive way or have some storage sheds.
LOCATION Hailey is conveniently located to the south of Great Amwell, the north of Hoddesdon and to the east of Hertford Heath. Access to the A10 Great Cambridge Road and the A414 is very easy and for the commuter there is a choice of stations into London and Cambridge with St Margarets, Hoddesdon, Broxbourne and Ware all being within close proximity. For nearby shopping and restaurants, Hertford, Ware, Hoddesdon offer all of this.
Features:
- Garden
- Parking