USD 744,107
USD 695,928
USD 1,011,772
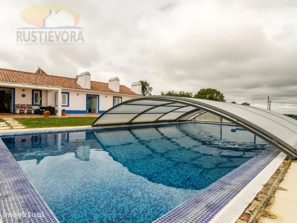
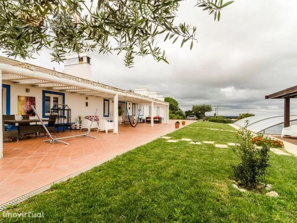
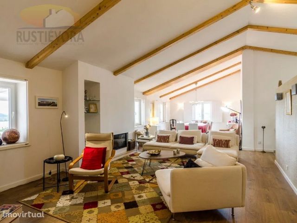
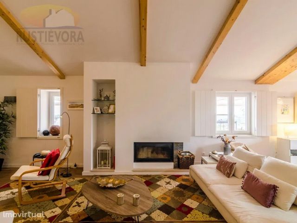
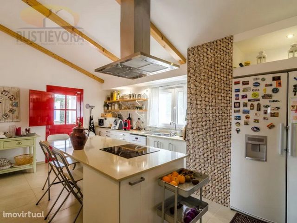
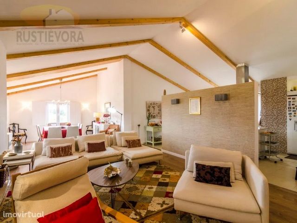
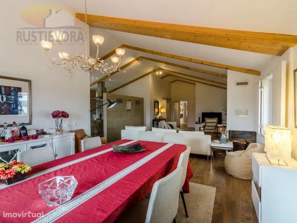
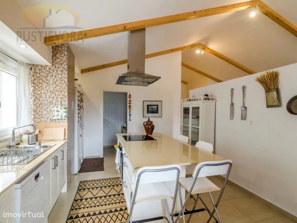
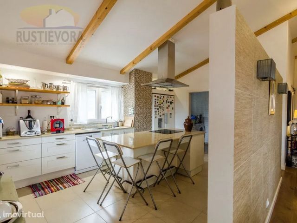
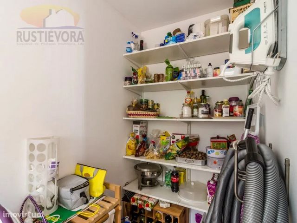
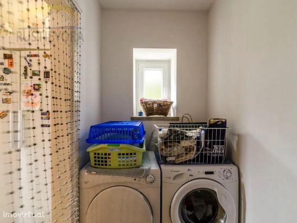
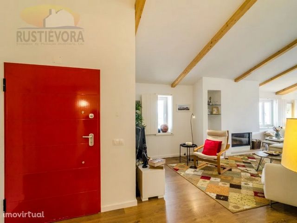
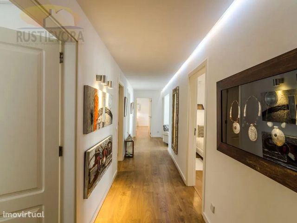
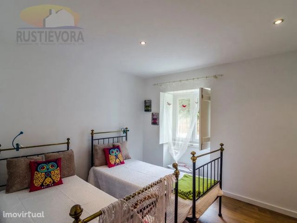
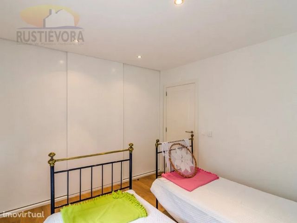
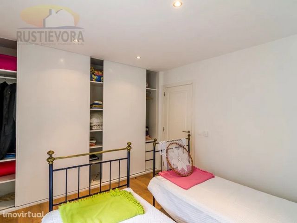
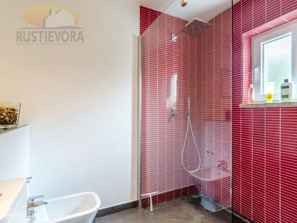
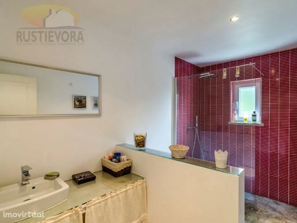
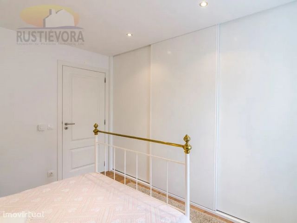
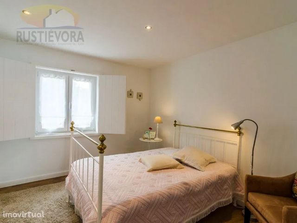
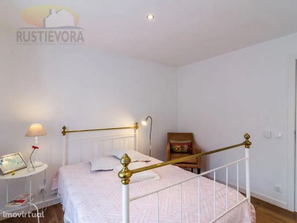
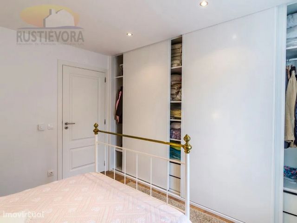
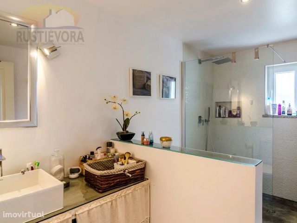
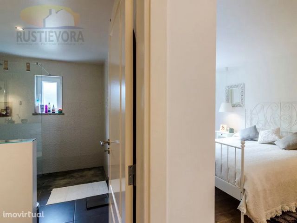
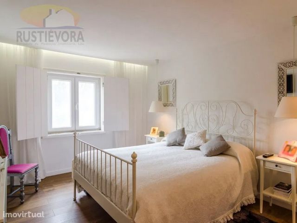
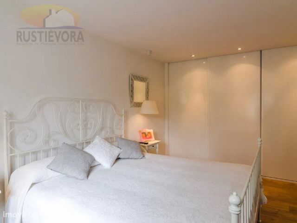
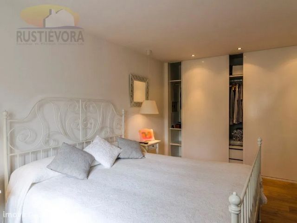
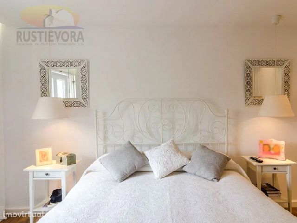
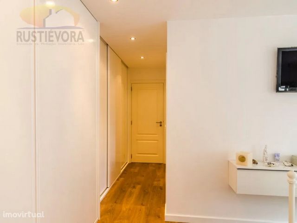
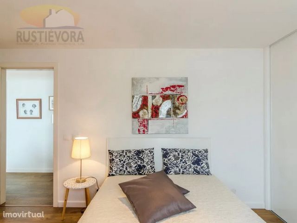
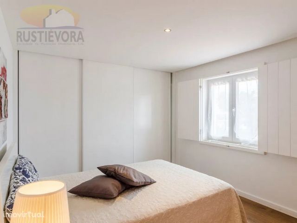
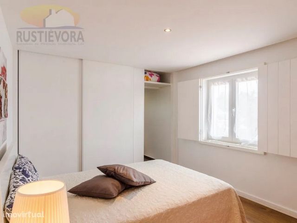
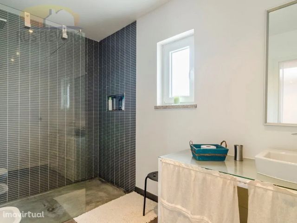
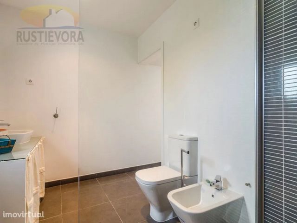
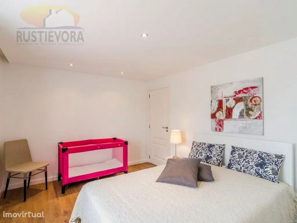
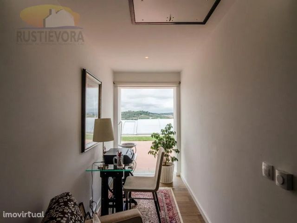
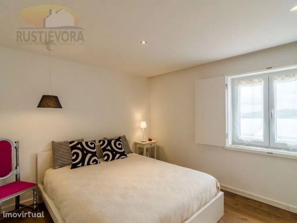
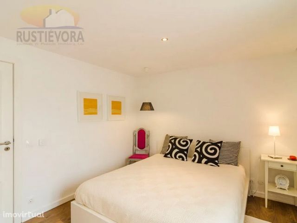
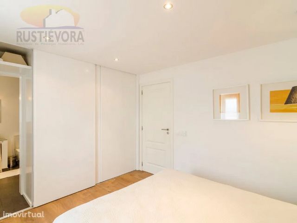
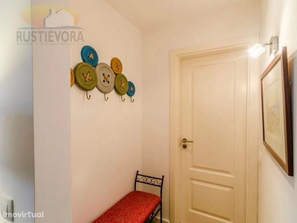
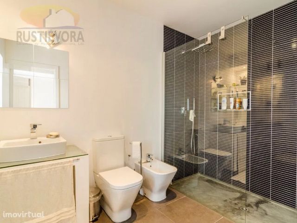
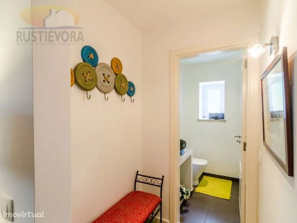
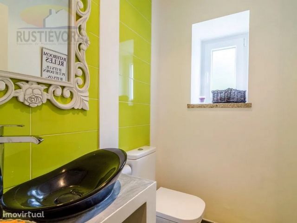
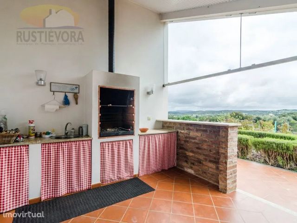
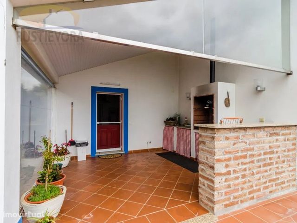
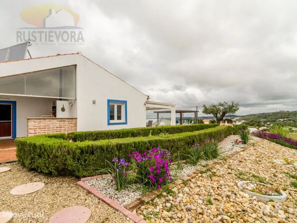
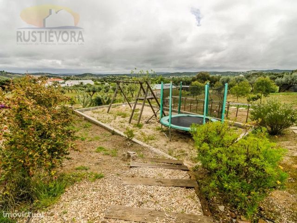
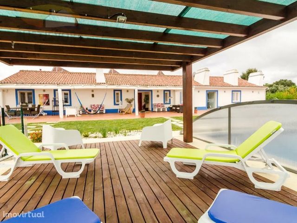
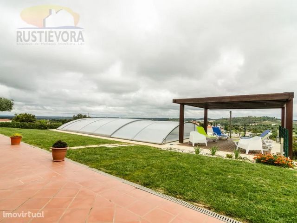
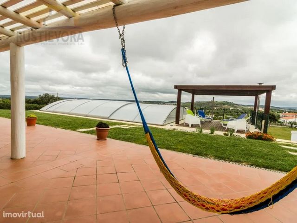
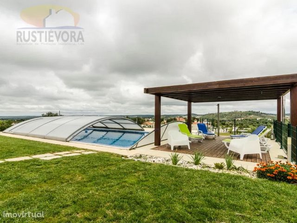
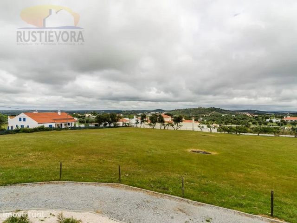
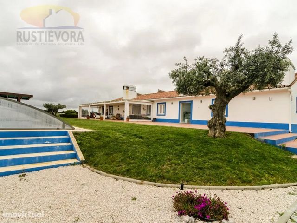
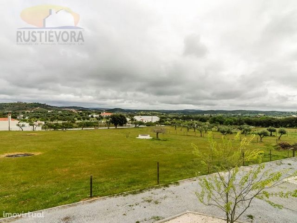
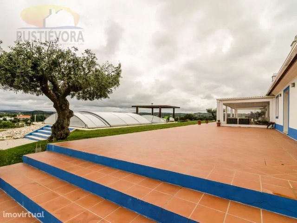
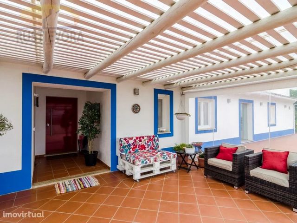
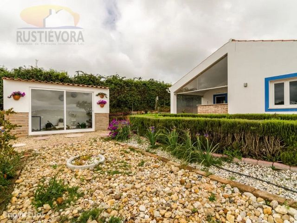
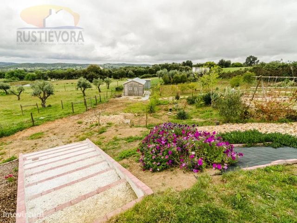
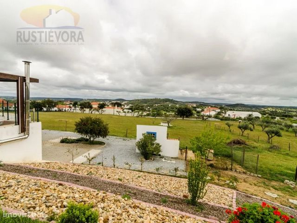
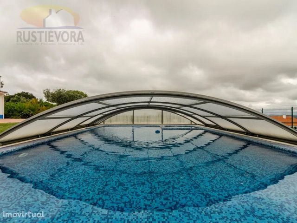
The villa consists of a large living room with a double-glazed fireplace and fireplace, integrated with the house's central heating system and a dining area. It has 5 bedrooms all with fitted wardrobes, 3 of those bedrooms are suites, and the other 2 bedrooms share a full bathroom. The kitchen has countertops with modern lines, in white color and silestone tops, has a central island and is fully equipped. In the pantry there is a washing machine and a tumble dryer. There is also another social toilet facility.
The floors of the bedrooms and living room are in floating parquet, and the floors of the kitchen, pantry and toilets are in ceramic mosaic. The windows are made of PVC with thermal cut-out and thermal double glazing. The house has a central heating system that is distributed to all rooms through underfloor heating, providing a very comfortable and cozy environment, especially on winter days. The ambient temperature can be regulated by independent thermostats that are installed in each room. Central heating is economical and environmentally friendly and is obtained through solar panels and pellet boiler. It also has an alarm system.
Outside there is also a small support kitchen, equipped with a countertop and gas stove, a barbecue with dishwasher, counter and granite countertops. It has a semi-enclosed pergola that occupies about half of the patio area that was built as a leisure area and allows you to enjoy the outdoors with comfort and convenience. It has an 11 x 6 m swimming pool, heated by the heat generated by the solar panels, and has a movable cover in aluminum and polycarbonate that provides thermal insulation and ultraviolet protection. To support the pool, there is a deck and a 6 x 4 m pergola, as well as a toilet. It has a machine room for pool service, heating and central vacuum, and also a closed storage space.
It has a garden area with automatic irrigation, a playground with a swing, bounce house and a wooden garden shed of about 10 m2.
It has an orchard with 36 different fruit trees with a drip irrigation system and a small vegetable garden.
A fence separates the residential area from the agricultural area, where there are currently about 50 olive trees. It has an artesian borehole for water production with a storage capacity of 16 m3.
The property has local access by paved road, is served by the A6 and/or the EN 4, is 1 hour from Lisbon and 1 hour from Spain (A6 and/or EN114) by the border of Caia (Badajoz). Évora is 30 km away and Setúbal is only 40 minutes away.
Energy Rating: A
Rustic property located in the municipality of Montemor-o-Novo, about 2.5 miles from the city centre with a total area of 12,500 M2.
The rustic style housing Alentejo was completely remodeled, keeping however your original moth. Is a House with plenty of natural light, good sun exposure and overlooking the Castle and the town of Montemor-o-Novo.
The Villa is composed by a large living room with fireplace with double glass and wood burning stove, integrated with the central heating system of the dwelling. Has a dining area, a kitchen with countertops with modern lines in white and vanity tops in silestone with center island and fully equipped: including: cooker, extractor, electric oven, microwave and washing-machine.
Pantry has installed a washing machine and a dryer. Has 5 rooms all of them 3 of these rooms are wardrobe, suites, and the other 2 rooms share a full sanitary installation.
There is yet another social sanitary installation.
The House has a central heating system which is distributed by all divisions through underfloor heating, providing a warm and cosy atmosphere, especially in the days of winter.
The room temperature can be regulated through independent thermostats that are installed in each Division. The central heating is ecological and economic, is obtained through solar panels and pellets boiler.
The floors of the rooms and the room are in floating parquet, and the floors in the kitchen, pantry and toilets are in ceramic mosaic. The Windows are in PVC with thermal cut-out and double glazing.
The housing offers central vacuum and alarm.
Outside there is a small kitchen, equipped with bench and gas stove, a grill with sink, counter and counter tops granite support.
A courtyard in tejoleira, with approximately of 30 M in length, extends the façade of the building. A half closed Pergola, occupies about half of the patio area, was built as a recreation area and lets you enjoy the outdoors, with comfort and convenience.
Outside the pool, with 11 x 6 M, is heated by the heat generated by solar panels, and has mobile coverage in aluminium and polycarbonate which provides thermal insulation and UV protection. To the pool, there is a deck anda6x4Mof pergola, and even a TOILET. Has the machines for the pool service, heating and central vacuum, and even an enclosed space for storage of firewood, pellets, etc. Small garden with automatic watering.
Playground with swing and bouncy. Orchard with many fruit trees and 36 irrigation system drip, and small area reserved for horta. Wooden garden shed with about of 10 M2, and even a chicken coop. Generous area reserved for parking of vehicles paved.
A fence separates the residential area of agricultural area, with about of 10,000 M2, a well crafted, and where there are currently about 50 olive trees.
Area and land suitable for planting small olive groves or vineyards. Artesian bore water production and storage capacity to 16 M3.
Additional information: property with privileged location, with local access by paved road, is served by the A6 and/or the EN 4 is 1 hour from Lisbon and 1 hour from Spain (A6 and/or EN114) across the border of Fall (Badajoz). Évora is 30 km away and Setubal is just 40 minutes. Quick and easy access to the beaches of the Bay, and Troy, about an hour and a half by EN253.
Energy Rating: A View more View less Propriedade rústica localizada no concelho de Montemor-o-Novo, a cerca de 2,5 kms do centro da cidade. A habitação em estilo rústico alentejano foi totalmente remodelada mantendo contudo sua a traça original. É uma casa com muita luz natural, boa exposição solar e com vista sobre o castelo e a cidade de Montemor-o-Novo.
A moradia é composta por uma ampla sala com lareira com vidro duplo e recuperador de calor, integrado com o sistema de aquecimento central da habitação e uma zona de refeições. Tem 5 quartos todos com roupeiro, 3 desses quartos são suites, e os outros 2 quartos partilham uma instalação sanitária completa. A cozinha tem bancadas com linhas modernas, em cor branca e tampos em silestone, tem uma ilha central e está totalmente equipada. Na despensa tem instalada uma máquina de lavar-roupa e um secador de roupa. Existe ainda uma outra instalação sanitária social.
Os pisos dos quartos e da sala são em parquet flutuante, e os pisos da cozinha, despensa e instalações sanitárias são em mosaico cerâmico. As janelas são em PVC com corte térmico e vidros duplos térmicos. A casa dispõe de um sistema de aquecimento central que é distribuído por todas as divisões através de piso radiante, proporcionando um ambiente muito confortável e acolhedor, especialmente nos dias de Inverno. A temperatura ambiente pode ser regulada através de termostatos independentes que estão instalados em cada divisão. O aquecimento central é económico e ecológico e é obtido através de painéis solares e caldeira a peletes. Tem também sistema de alarme.
No exterior existe ainda uma pequena cozinha de apoio, equipada com bancada e fogão a gás, uma churrasqueira com lava-louça, balcão e bancadas de apoio em granito. Dispõe de uma pérgula semi-fechada que ocupa cerca de metade da área do pátio que foi construída como zona de lazer e permite desfrutar o exterior, com conforto e comodidade. Tem uma piscina com com 11 x 6 M, aquecida pelo calor gerado pelos painéis solares, e tem cobertura móvel em alumínio e policarbonato que proporciona isolamento térmico e protecção ultra-violeta. Para apoio à piscina, existe um deck e uma pérgula de 6 x 4 M, e ainda uma instalação sanitária de apoio. Dispõe de uma casa das maquinas para serviço à piscina, aquecimento e aspiração central, e ainda um espaço fechado para arrumos.
Tem uma zona ajardinada com rega automática, parque infantil com baloiço, pula-pula e um abrigo de jardim em madeira com cerca de 10 m2.
Tem um pomar com 36 árvores de frutos diversas com sistema de rega gota-a-gota e uma pequena horta.
Uma cerca separa a zona habitacional da zona agrícola, onde existem actualmente cerca de 50 oliveiras. Tem um furo artesiano para produção de água com capacidade de armazenagem de 16 m3 .
A propriedade tem acesso local por estrada asfaltada, é servida pela A6 e/ou pela EN 4, fica a 1 hora de Lisboa e a 1 hora de Espanha (A6 e/ ou EN114) pela fronteira do Caia (Badajoz). Évora está a 30Km de distância e Setúbal dista apenas a 40 minutos.
Categoria Energética: A
Rustic property located in the municipality of Montemor-o-Novo, about 2.5 miles from the city centre with a total area of 12,500 M2.
The rustic style housing Alentejo was completely remodeled keeping however your original moth. Is a House with plenty of natural light, good sun exposure and overlooking the Castle and the town of Montemor-o-Novo.
The Villa is composed by a large living room with fireplace with double glass and wood burning stove, integrated with the central heating system of the dwelling. Has a dining area, a kitchen with countertops with modern lines in white and vanity tops in silestone with center island and fully equipped: including: cooker, extractor, electric oven, microwave and washing-machine.
Pantry has installed a washing machine and a dryer. Has 5 rooms all of them 3 of these rooms are wardrobe, suites, and the other 2 rooms share a full sanitary installation.
There is yet another social sanitary installation.
The House has a central heating system which is distributed by all divisions through underfloor heating, providing a warm and cosy atmosphere, especially in the days of winter.
The room temperature can be regulated through independent thermostats that are installed in each Division. The central heating is ecological and economic, is obtained through solar panels and pellets boiler.
The floors of the rooms and the room are in floating parquet, and the floors in the kitchen, pantry and toilets are in ceramic mosaic. The Windows are in PVC with thermal cut-out and double glazing.
The housing offers central vacuum and alarm.
Outside there is a small kitchen, equipped with bench and gas stove, a grill with sink, counter and counter tops granite support.
A courtyard in tejoleira, with approximately of 30 M in length, extends the façade of the building. A half closed Pergola, occupies about half of the patio area, was built as a recreation area and lets you enjoy the outdoors, with comfort and convenience.
Outside the pool, with 11 x 6 M, is heated by the heat generated by solar panels, and has mobile coverage in aluminium and polycarbonate which provides thermal insulation and UV protection. To the pool, there is a deck anda6x4Mof pergula, and even a TOILET. Has the machines for the pool service, heating and central vacuum, and even an enclosed space for storage of firewood, pellets, etc. Small garden with automatic watering.
Playground with swing and bouncy. Orchard with many fruit trees and 36 irrigation system drip, and small area reserved for horta. Wooden garden shed with about of 10 M2, and even a chicken coop. Generous area reserved for parking of vehicles paved.
A fence separates the residential area of agricultural area, with about of 10,000 M2, a well crafted, and where there are currently about 50 olive trees.
Area and land suitable for planting small olive groves or vineyards. Artesian bore water production and storage capacity to 16 M3.
Additional information: property with privileged location, with local access by paved road, is served by the A6 and/or the EN 4 is 1 hour from Lisbon and 1 hour from Spain (A6 and/or EN114) across the border of Fall (Badajoz). Évora is 30 km away and Setubal is just 40 minutes. Quick and easy access to the beaches of the Bay, and Troy, about an hour and a half by EN253.
Energy Rating: A Rustic property located in the municipality of Montemor-o-Novo, about 2.5 kms from the city center. The rustic Alentejo style house has been completely refurbished, while maintaining its original design. It is a house with plenty of natural light, good sun exposure and views over the castle and the city of Montemor-o-Novo.
The villa consists of a large living room with a double-glazed fireplace and fireplace, integrated with the house's central heating system and a dining area. It has 5 bedrooms all with fitted wardrobes, 3 of those bedrooms are suites, and the other 2 bedrooms share a full bathroom. The kitchen has countertops with modern lines, in white color and silestone tops, has a central island and is fully equipped. In the pantry there is a washing machine and a tumble dryer. There is also another social toilet facility.
The floors of the bedrooms and living room are in floating parquet, and the floors of the kitchen, pantry and toilets are in ceramic mosaic. The windows are made of PVC with thermal cut-out and thermal double glazing. The house has a central heating system that is distributed to all rooms through underfloor heating, providing a very comfortable and cozy environment, especially on winter days. The ambient temperature can be regulated by independent thermostats that are installed in each room. Central heating is economical and environmentally friendly and is obtained through solar panels and pellet boiler. It also has an alarm system.
Outside there is also a small support kitchen, equipped with a countertop and gas stove, a barbecue with dishwasher, counter and granite countertops. It has a semi-enclosed pergola that occupies about half of the patio area that was built as a leisure area and allows you to enjoy the outdoors with comfort and convenience. It has an 11 x 6 m swimming pool, heated by the heat generated by the solar panels, and has a movable cover in aluminum and polycarbonate that provides thermal insulation and ultraviolet protection. To support the pool, there is a deck and a 6 x 4 m pergola, as well as a toilet. It has a machine room for pool service, heating and central vacuum, and also a closed storage space.
It has a garden area with automatic irrigation, a playground with a swing, bounce house and a wooden garden shed of about 10 m2.
It has an orchard with 36 different fruit trees with a drip irrigation system and a small vegetable garden.
A fence separates the residential area from the agricultural area, where there are currently about 50 olive trees. It has an artesian borehole for water production with a storage capacity of 16 m3.
The property has local access by paved road, is served by the A6 and/or the EN 4, is 1 hour from Lisbon and 1 hour from Spain (A6 and/or EN114) by the border of Caia (Badajoz). Évora is 30 km away and Setúbal is only 40 minutes away.
Energy Rating: A
Rustic property located in the municipality of Montemor-o-Novo, about 2.5 miles from the city centre with a total area of 12,500 M2.
The rustic style housing Alentejo was completely remodeled, keeping however your original moth. Is a House with plenty of natural light, good sun exposure and overlooking the Castle and the town of Montemor-o-Novo.
The Villa is composed by a large living room with fireplace with double glass and wood burning stove, integrated with the central heating system of the dwelling. Has a dining area, a kitchen with countertops with modern lines in white and vanity tops in silestone with center island and fully equipped: including: cooker, extractor, electric oven, microwave and washing-machine.
Pantry has installed a washing machine and a dryer. Has 5 rooms all of them 3 of these rooms are wardrobe, suites, and the other 2 rooms share a full sanitary installation.
There is yet another social sanitary installation.
The House has a central heating system which is distributed by all divisions through underfloor heating, providing a warm and cosy atmosphere, especially in the days of winter.
The room temperature can be regulated through independent thermostats that are installed in each Division. The central heating is ecological and economic, is obtained through solar panels and pellets boiler.
The floors of the rooms and the room are in floating parquet, and the floors in the kitchen, pantry and toilets are in ceramic mosaic. The Windows are in PVC with thermal cut-out and double glazing.
The housing offers central vacuum and alarm.
Outside there is a small kitchen, equipped with bench and gas stove, a grill with sink, counter and counter tops granite support.
A courtyard in tejoleira, with approximately of 30 M in length, extends the façade of the building. A half closed Pergola, occupies about half of the patio area, was built as a recreation area and lets you enjoy the outdoors, with comfort and convenience.
Outside the pool, with 11 x 6 M, is heated by the heat generated by solar panels, and has mobile coverage in aluminium and polycarbonate which provides thermal insulation and UV protection. To the pool, there is a deck anda6x4Mof pergola, and even a TOILET. Has the machines for the pool service, heating and central vacuum, and even an enclosed space for storage of firewood, pellets, etc. Small garden with automatic watering.
Playground with swing and bouncy. Orchard with many fruit trees and 36 irrigation system drip, and small area reserved for horta. Wooden garden shed with about of 10 M2, and even a chicken coop. Generous area reserved for parking of vehicles paved.
A fence separates the residential area of agricultural area, with about of 10,000 M2, a well crafted, and where there are currently about 50 olive trees.
Area and land suitable for planting small olive groves or vineyards. Artesian bore water production and storage capacity to 16 M3.
Additional information: property with privileged location, with local access by paved road, is served by the A6 and/or the EN 4 is 1 hour from Lisbon and 1 hour from Spain (A6 and/or EN114) across the border of Fall (Badajoz). Évora is 30 km away and Setubal is just 40 minutes. Quick and easy access to the beaches of the Bay, and Troy, about an hour and a half by EN253.
Energy Rating: A Propriété rustique située dans la municipalité de Montemor-o-Novo, à environ 2,5 km du centre-ville. La maison rustique de style Alentejo a été entièrement rénovée, tout en conservant son design d’origine. C’est une maison avec beaucoup de lumière naturelle, une bonne exposition au soleil et une vue sur le château et la ville de Montemor-o-Novo.
La villa se compose d’un grand salon avec une cheminée à double vitrage et une cheminée, intégrée au système de chauffage central de la maison et à un coin repas. Il dispose de 5 chambres, toutes avec placards, 3 de ces chambres sont des suites, et les 2 autres chambres partagent une salle de bain complète. La cuisine a des plans de travail aux lignes modernes, de couleur blanche et des plateaux en silestone, dispose d’un îlot central et est entièrement équipée. Dans le garde-manger, il y a une machine à laver et un sèche-linge. Il y a aussi une autre installation de toilettes sociales.
Les sols des chambres et du salon sont en parquet flottant, et les sols de la cuisine, du cellier et des toilettes sont en mosaïque céramique. Les fenêtres sont en PVC avec coupe-circuit thermique et double vitrage thermique. La maison dispose d’un système de chauffage central qui est distribué dans toutes les pièces par le biais d’un chauffage par le sol, offrant un environnement très confortable et confortable, surtout les jours d’hiver. La température ambiante peut être régulée par des thermostats indépendants installés dans chaque pièce. Le chauffage central est économique et respectueux de l’environnement et est obtenu grâce à des panneaux solaires et à une chaudière à granulés. Il dispose également d’un système d’alarme.
À l’extérieur, il y a aussi une petite cuisine de soutien, équipée d’un comptoir et d’une cuisinière à gaz, d’un barbecue avec lave-vaisselle, d’un comptoir et de comptoirs en granit. Il dispose d’une pergola semi-fermée qui occupe environ la moitié de la surface du patio qui a été construit comme un espace de loisirs et vous permet de profiter de l’extérieur avec confort et commodité. Il dispose d’une piscine de 11 x 6 m, chauffée par la chaleur générée par les panneaux solaires, et dispose d’une couverture mobile en aluminium et polycarbonate qui assure l’isolation thermique et la protection contre les ultraviolets. Pour soutenir la piscine, il y a une terrasse et une pergola de 6 x 4 m, ainsi que des toilettes. Il dispose d’une salle des machines pour le service de la piscine, le chauffage et l’aspirateur central, ainsi que d’un espace de rangement fermé.
Il dispose d’un espace jardin avec arrosage automatique, d’une aire de jeux avec balançoire, d’une maison gonflable et d’un abri de jardin en bois d’environ 10 m2.
Il dispose d’un verger avec 36 arbres fruitiers différents avec un système d’irrigation goutte à goutte et d’un petit potager.
Une clôture sépare la zone résidentielle de la zone agricole, où il y a actuellement environ 50 oliviers. Il dispose d’un forage artésien pour la production d’eau d’une capacité de stockage de 16 m3.
La propriété dispose d’un accès local par une route goudronnée, est desservie par l’A6 et/ou l’EN 4, se trouve à 1 heure de Lisbonne et à 1 heure de l’Espagne (A6 et/ou EN114) par la frontière de Caia (Badajoz). Évora est à 30 km et Setúbal à seulement 40 minutes.
Classe énergétique : A
Propriété rustique située dans la municipalité de Montemor-o-Novo, à environ 2,5 miles du centre-ville avec une superficie totale de 12 500 M2.
Le logement de style rustique de l’Alentejo a été entièrement remodelé, en gardant cependant votre papillon de nuit d’origine. C’est une maison avec beaucoup de lumière naturelle, une bonne exposition au soleil et donnant sur le château et la ville de Montemor-o-Novo.
La villa est composée d’un grand salon avec cheminée avec double vitrage et poêle à bois, intégré au système de chauffage central de l’habitation. Dispose d’un coin repas, d’une cuisine avec des plans de travail aux lignes modernes en blanc et des plans de toilette en silestone avec îlot central et entièrement équipé : y compris : cuisinière, hotte, four électrique, micro-ondes et lave-linge.
Le garde-manger a installé une machine à laver et un sèche-linge. Dispose de 5 chambres, toutes 3 de ces chambres sont une armoire, des suites, et les 2 autres chambres partagent une installation sanitaire complète.
Il y a encore une autre installation sanitaire sociale.
La maison dispose d’un système de chauffage central qui est distribué par toutes les divisions par le biais d’un chauffage par le sol, offrant une atmosphère chaleureuse et confortable, surtout en hiver.
La température ambiante peut être régulée par des thermostats indépendants installés dans chaque division. Le chauffage central est écologique et économique, est obtenu grâce à des panneaux solaires et une chaudière à granulés.
Les sols des chambres et de la chambre sont en parquet flottant, et les sols de la cuisine, du cellier et des toilettes sont en mosaïque céramique. Les fenêtres sont en PVC avec coupe-circuit thermique et double vitrage.
Le boîtier est doté d’un aspirateur central et d’une alarme.
À l’extérieur, il y a une petite cuisine, équipée d’un banc et d’une cuisinière à gaz, d’un gril avec évier, d’un comptoir et d’un support de comptoir en granit.
Une cour en tejoleira, d’environ 30 m de longueur, prolonge la façade du bâtiment. Une pergola semi-fermée, occupe environ la moitié de la zone du patio, a été construite comme une zone de loisirs et vous permet de profiter de l’extérieur, avec confort et commodité.
À l’extérieur, la piscine, de 11 x 6 m, est chauffée par la chaleur générée par des panneaux solaires, et dispose d’une couverture mobile en aluminium et polycarbonate qui assure l’isolation thermique et la protection UV. À la piscine, il y a une terrasse et une pergola de 6x4Mof, et même des toilettes. Dispose des machines pour le service de la piscine, le chauffage et l’aspirateur central, et même un espace clos pour le stockage du bois de chauffage, des granulés, etc. Petit jardin avec arrosage automatique.
Aire de jeux avec balançoire et rebond. Verger avec de nombreux arbres fruitiers et 36 système d’irrigation goutte à goutte, et petite zone réservée à l’horta. Abri de jardin en bois d’environ 10 M2, et même un poulailler. Espace généreux réservé au stationnement des véhicules pavés.
Une clôture sépare la zone résidentielle de la zone agricole, avec environ 10 000 M2, un bien conçu, et où il y a actuellement environ 50 oliviers.
Superficie et terrain propices à la plantation de petites oliveraies ou de vignobles. Capacité de production et de stockage d’eau du forage artésien à 16 M3.
Informations complémentaires : propriété avec un emplacement privilégié, avec un accès local par une route goudronnée, est desservie par l’A6 et / ou l’EN 4 est à 1 heure de Lisbonne et à 1 heure de l’Espagne (A6 et / ou EN114) de l’autre côté de la frontière de Fall (Badajoz). Évora est à 30 km et Setúbal à seulement 40 minutes. Accès rapide et facile aux plages de la baie et de Troie, à environ une heure et demie par la EN253.
Classe énergétique : A