USD 3,697,738
2 r
4 bd
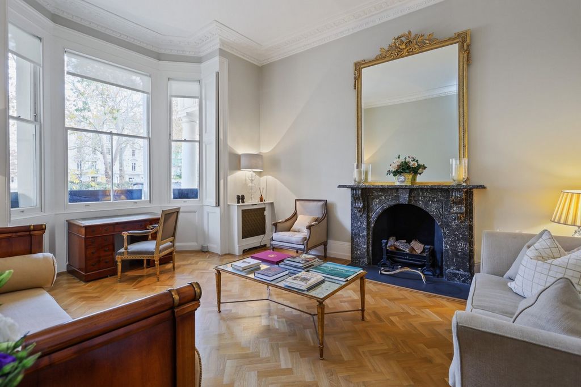
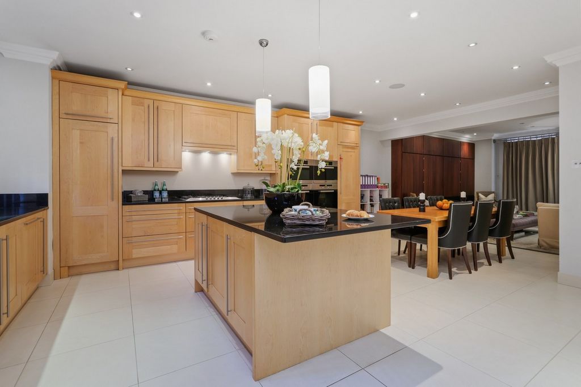


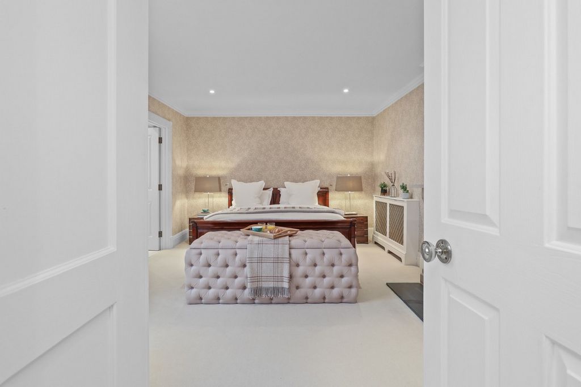
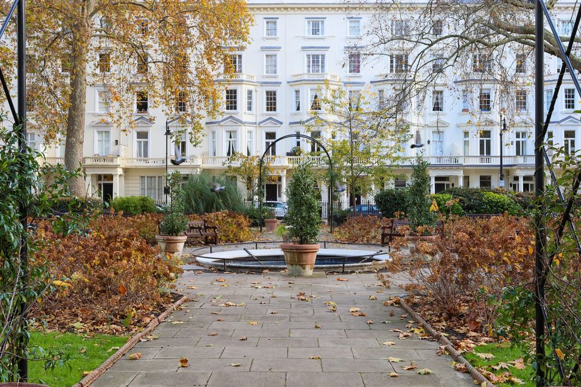
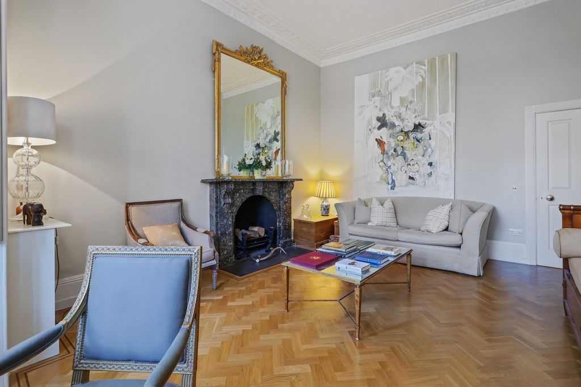

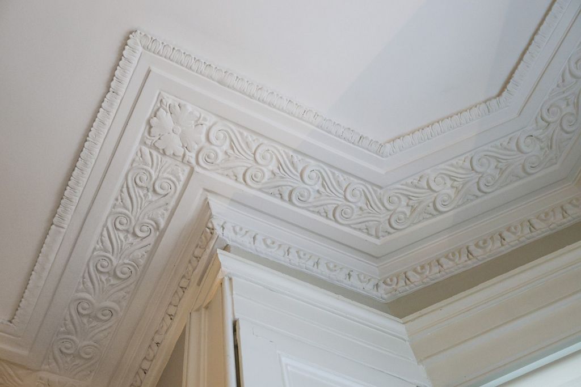


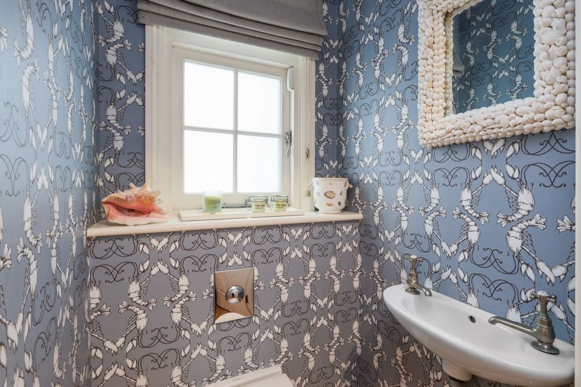

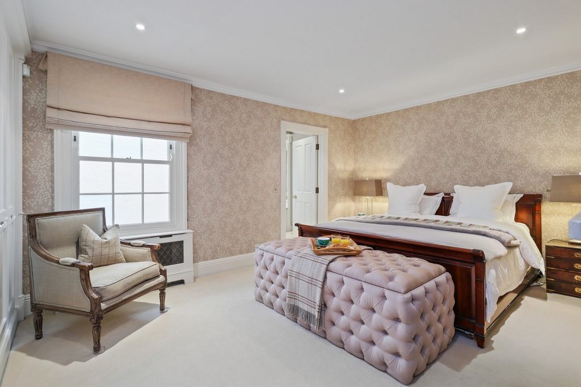

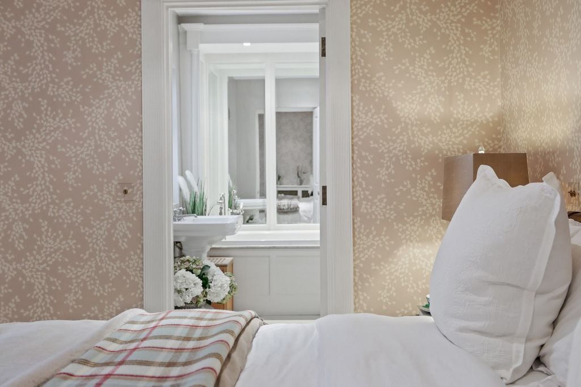


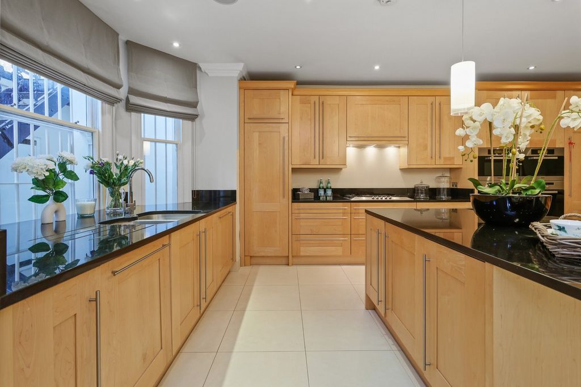

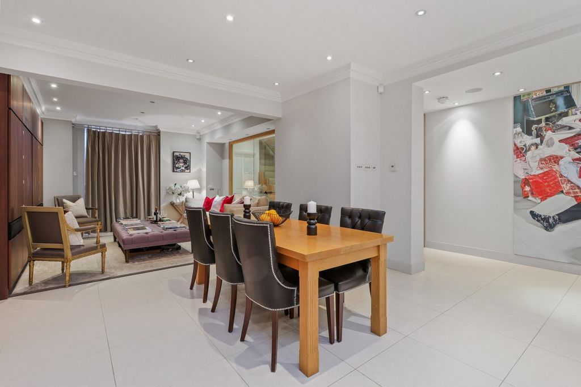


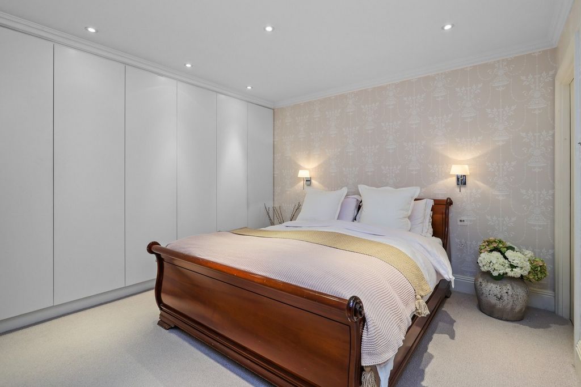

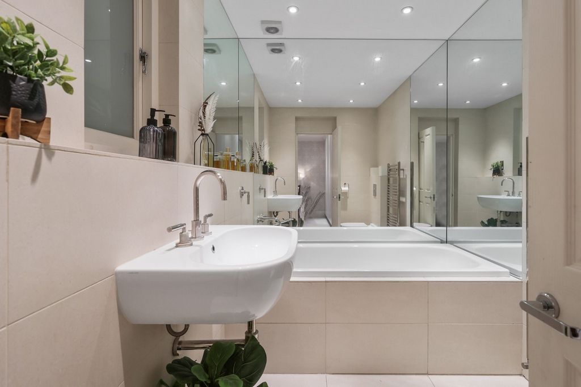

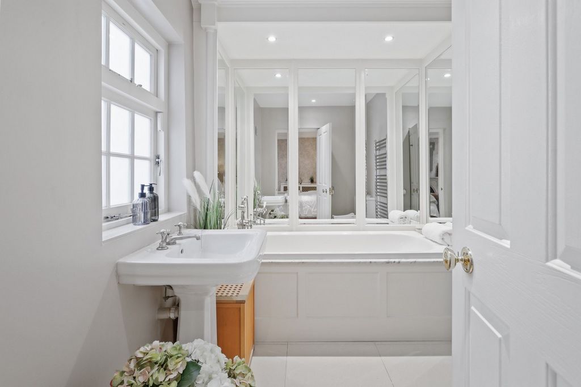
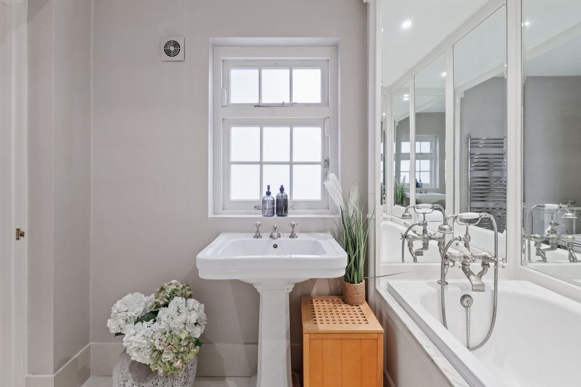
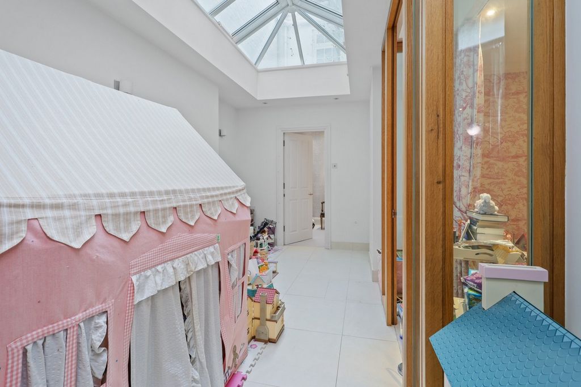

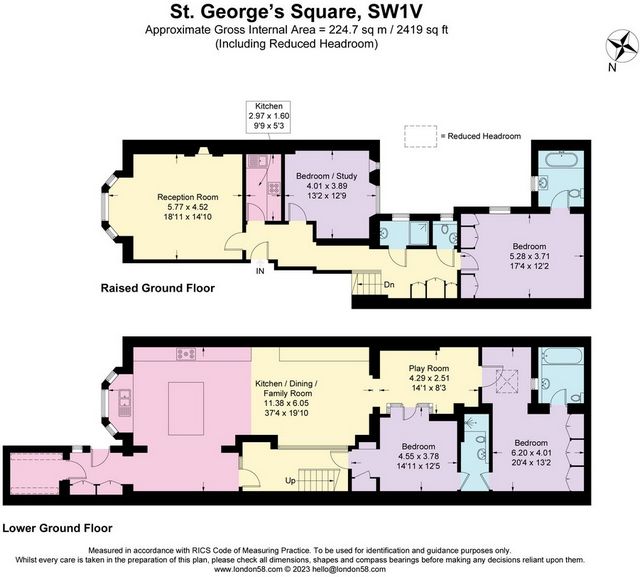
- Four bathrooms
- Handmade kitchen units with Miele appliances
- Oak parquet flooring
- CP Hart bathroom fittings
- Integrated Bose sound system
- Underfloor heating throughout the lower ground floor
- Period features, including an original marble fireplace
- 3.6m high ceilings
- Open-plan living space
- Separate ground floor reception room
- Separate Butler’s kitchen
- Guest WC
- Utility roomProperty Details:- Tenure: Leasehold, 169 years unexpired
- Local Authority: City Of Westminster
- Council Tax Band: F
- Ground Rent: Peppercorn
- Service Charge: £4,500 per annum
- Energy Performance: EPC Rating = D View more View less Vida lujosa en dos niveles en una histórica casa georgianaBienvenido a una residencia de encanto y sofisticación sin igual, que abarca dos pisos meticulosamente diseñados dentro de una distinguida casa georgiana, magistralmente construida por el renombrado Thomas Cubitt. Disfrute de un delicioso panorama con vistas a la serena Plaza de San Jorge.Interiores elegantesAdéntrate en un mundo de vida refinada, ya que los imponentes techos y las amplias ventanas bañan el espacio con luz natural, mostrando exquisitos pisos de roble en espiga. La parte delantera de la propiedad cuenta con una encantadora sala de estar con un ventanal, una gran chimenea de mármol y persianas de altura completa, perfectas para entretener a los invitados. Junto a este espacio se encuentra la cocina de un mayordomo, lo que mejora la comodidad de organizar reuniones.La planta baja revela la sala de estar principal, integrando a la perfección una amplia cocina con un comedor y una sala de estar. Ideal para reuniones familiares, este diseño de planta abierta ofrece excelentes líneas de visión, lo que le permite vigilar a los niños mientras prepara las comidas. Un atrio funciona como gimnasio o como una encantadora sala de juegos para niños, lo que garantiza un ambiente versátil y acogedor.Cocinas GourmetLa cocina del mayordomo de la planta baja cuenta con unidades de arce de estilo Smallbone hechas a medida cubiertas con granito negro, junto con electrodomésticos esenciales. La planta baja alberga la cocina principal, un espacio cautivador con muebles de madera hechos a mano, una isla central y electrodomésticos Miele de primer nivel, que proporcionan el escenario perfecto para la exploración culinaria.Suntuosas habitaciones y lujosos bañosCon habitaciones repartidas en ambas plantas, disfrute del lujo de elegir su refugio principal. Baños en suite, armarios empotrados y características distintivas adornan estos espacios privados. La propiedad cuenta con cuatro baños, cada uno adornado con accesorios de alta calidad de CP Hart, que ofrecen espacios indulgentes para la relajación.Ubicación privilegiada y felicidad al aire libreSituado en la codiciada Plaza de San Jorge, disfrute de la comodidad de una zona ajardinada bien cuidada a la vuelta de la esquina. Explore los vibrantes alrededores con proximidad a atracciones culturales, restaurantes y escuelas estimadas. La estación de metro de Pimlico, a solo 200 metros de distancia, garantiza conexiones perfectas con destinos clave.Detalles clave:- Cuatro dormitorios
- Cuatro baños
- Muebles de cocina hechos a mano con electrodomésticos Miele
- Suelo de parquet de roble
- Grifería de baño CP Hart
- Sistema de sonido Bose integrado
- Calefacción por suelo radiante en toda la planta semisótano
- Elementos de época, incluida una chimenea de mármol original
- Techos de 3,6 m de altura
- Espacio habitable de planta abierta
- Sala de recepción separada en la planta baja
- Cocina separada del mayordomo
- Aseo de invitados
- LavaderoDetalles de la propiedad:- Tenencia: Arrendamiento, 169 años no vencidos
- Autoridad local: Ciudad de Westminster
- Banda de impuestos municipales: F
- Alquiler del terreno: Pimienta en grano
- Cargo por servicio: £ 4,500 por año
- Rendimiento energético: Clasificación EPC = D Vie luxueuse sur deux niveaux dans une maison de ville géorgienne historiqueBienvenue dans une résidence d’un charme et d’une sophistication inégalés, s’étendant sur deux étages méticuleusement conçus au sein d’une maison de ville géorgienne distinguée, magistralement construite par le célèbre Thomas Cubitt. Profitez d’un panorama enchanteur sur la sereine place Saint-Georges.Intérieurs élégantsEntrez dans un monde de vie raffinée alors que les plafonds imposants et les grandes fenêtres baignent l’espace de lumière naturelle, mettant en valeur un sol à chevrons en chêne exquis. L’avant de la propriété dispose d’un charmant salon avec une baie vitrée, une grande cheminée en marbre et des volets de travail pleine hauteur, parfaits pour recevoir des invités. À côté de cet espace se trouve une cuisine de majordome, ce qui améliore la commodité de l’organisation de rassemblements.Le rez-de-chaussée inférieur dévoile l’espace de vie principal, intégrant de manière transparente une cuisine spacieuse avec un espace salle à manger et un salon. Idéal pour les réunions de famille, cet aménagement à aire ouverte offre d’excellentes lignes de vue, ce qui vous permet de garder un œil sur les enfants tout en préparant les repas. Un atrium sert également de salle de sport ou de charmante salle de jeux pour enfants, assurant une atmosphère polyvalente et accueillante.Cuisines gastronomiquesLa cuisine du majordome du rez-de-chaussée comprend des unités en érable de style Smallbone sur mesure surmontées de granit noir, ainsi que des appareils électroménagers essentiels. Le rez-de-chaussée inférieur abrite la cuisine principale, un espace captivant avec des unités en bois faites à la main, un îlot central et des appareils Miele haut de gamme, offrant le cadre idéal pour l’exploration culinaire.Des chambres somptueuses et des salles de bains somptueusesAvec des chambres réparties sur les deux étages, profitez du luxe de choisir votre havre de paix principal. Des salles de bains privatives, des armoires encastrées et des éléments distinctifs ornent ces espaces privés. La propriété abrite quatre salles de bains, chacune ornée d’équipements de haute qualité de CP Hart, offrant des espaces de détente indulgents.Emplacement privilégié et bonheur en plein airSitué sur la très convoitée place Saint-Georges, profitez de la commodité d’un jardin bien entretenu à votre porte. Explorez les environs animés à proximité d’attractions culturelles, de restaurants et d’écoles réputées. La station de métro Pimlico, à seulement 200 mètres, assure des connexions transparentes vers les principales destinations.Détails clés :- Quatre chambres à coucher
- Quatre salles de bain
- Meubles de cuisine faits à la main avec des appareils Miele
- Parquet en chêne
- Robinetterie de salle de bains CP Hart
- Système audio Bose intégré
- Chauffage par le sol dans tout le rez-de-chaussée inférieur
- Éléments d’époque, y compris une cheminée en marbre d’origine
- Hauteur sous plafond de 3,6 m
- Espace de vie décloisonné
- Salle de réception séparée au rez-de-chaussée
- Cuisine séparée du majordome
- WC invités
- BuanderieDétails de la propriété :- Durée : Tenure à bail, 169 ans non expirés
- Autorité locale : Ville de Westminster
- Tranche de la taxe d’habitation : F
- Loyer foncier : Poivre
- Frais de service : 4 500 £ par an
- Performance énergétique : Classe EPC = D Luxurious Living Across Two Levels in a Historic Georgian TownhouseWelcome to a residence of unparalleled charm and sophistication, spanning two meticulously designed floors within a distinguished Georgian townhouse, masterfully constructed by the renowned Thomas Cubitt. Enjoy a delightful panorama overlooking the serene St George's Square.Elegant InteriorsStep into a world of refined living as towering ceilings and expansive windows bathe the space in natural light, showcasing exquisite oak herringbone flooring. The front of the property boasts a charming living room with a bay window, a grand marble fireplace, and full-height working shutters—perfect for entertaining guests. Adjacent to this space is a Butler's kitchen, enhancing the convenience of hosting gatherings.The lower ground floor unveils the main living area, seamlessly integrating a spacious kitchen with a dining and living space. Ideal for family gatherings, this open-plan layout offers excellent sight lines, allowing you to keep an eye on children while preparing meals. An atrium doubles as a gym or a delightful children's playroom, ensuring a versatile and inviting atmosphere.Gourmet KitchensThe ground floor Butler's kitchen features bespoke Smallbone-style maple units topped with black granite, along with essential appliances. The lower ground floor hosts the main kitchen—a captivating space with handmade wooden units, a central island, and top-tier Miele appliances, providing the perfect setting for culinary exploration.Sumptuous Bedrooms and Lavish BathroomsWith bedrooms spread across both floors, enjoy the luxury of choosing your principal haven. En-suite bathrooms, fitted wardrobes, and distinctive features adorn these private spaces. The property houses four bathrooms, each adorned with high-quality fittings from CP Hart, offering indulgent spaces for relaxation.Prime Location and Outdoor BlissSituated in the coveted St George's Square, relish the convenience of a well-maintained garden area at your doorstep. Explore the vibrant surroundings with proximity to cultural attractions, restaurants, and esteemed schools. Pimlico Tube station, just 200 yards away, ensures seamless connections to key destinations.Key Details:- Four bedrooms
- Four bathrooms
- Handmade kitchen units with Miele appliances
- Oak parquet flooring
- CP Hart bathroom fittings
- Integrated Bose sound system
- Underfloor heating throughout the lower ground floor
- Period features, including an original marble fireplace
- 3.6m high ceilings
- Open-plan living space
- Separate ground floor reception room
- Separate Butler’s kitchen
- Guest WC
- Utility roomProperty Details:- Tenure: Leasehold, 169 years unexpired
- Local Authority: City Of Westminster
- Council Tax Band: F
- Ground Rent: Peppercorn
- Service Charge: £4,500 per annum
- Energy Performance: EPC Rating = D Luxuriöses Wohnen auf zwei Ebenen in einem historischen georgianischen StadthausWillkommen in einer Residenz von unvergleichlichem Charme und Raffinesse, die sich über zwei sorgfältig gestaltete Etagen in einem vornehmen georgianischen Stadthaus erstreckt, das vom renommierten Thomas Cubitt meisterhaft gebaut wurde. Genießen Sie ein herrliches Panorama mit Blick auf den ruhigen St. George's Square.Elegantes InterieurTreten Sie ein in eine Welt des raffinierten Wohnens, während hoch aufragende Decken und große Fenster den Raum in natürliches Licht tauchen und exquisite Eichen-Fischgrätböden zur Geltung bringen. Die Vorderseite des Anwesens verfügt über ein charmantes Wohnzimmer mit einem Erkerfenster, einem großen Marmorkamin und funktionierenden Fensterläden in voller Höhe - perfekt für die Bewirtung von Gästen. Angrenzend an diesen Raum befindet sich eine Butlerküche, die den Komfort bei der Ausrichtung von Versammlungen erhöht.Das Untergeschoss enthüllt den Hauptwohnbereich und integriert nahtlos eine geräumige Küche mit einem Ess- und Wohnbereich. Dieser offene Grundriss ist ideal für Familienfeiern und bietet hervorragende Sichtlinien, sodass Sie Kinder bei der Zubereitung von Mahlzeiten im Auge behalten können. Ein Atrium dient gleichzeitig als Fitnessraum oder als entzückendes Kinderspielzimmer und sorgt für eine vielseitige und einladende Atmosphäre.Gourmet-KüchenDie Butler-Küche im Erdgeschoss verfügt über maßgeschneiderte Ahorneinheiten im Smallbone-Stil, die mit schwarzem Granit bedeckt sind, sowie über wichtige Geräte. Im Untergeschoss befindet sich die Hauptküche – ein faszinierender Raum mit handgefertigten Holzmöbeln, einer zentralen Insel und erstklassigen Miele-Geräten, die den perfekten Rahmen für kulinarische Erkundungen bieten.Prächtige Schlafzimmer und großzügige BadezimmerMit Schlafzimmern, die sich über beide Etagen erstrecken, genießen Sie den Luxus, Ihren Hauptzufluchtsort zu wählen. En-suite Badezimmer, Einbauschränke und unverwechselbare Merkmale schmücken diese privaten Räume. Das Anwesen beherbergt vier Badezimmer, die jeweils mit hochwertigen Armaturen von CP Hart geschmückt sind und verwöhnende Räume zum Entspannen bieten.Erstklassige Lage und Outdoor-GlückseligkeitDas Hotel liegt am begehrten St. George's Square und genießen Sie den Komfort eines gepflegten Gartenbereichs vor Ihrer Haustür. Erkunden Sie die pulsierende Umgebung mit der Nähe zu kulturellen Attraktionen, Restaurants und angesehenen Schulen. Die U-Bahn-Station Pimlico ist nur 200 m entfernt und bietet eine nahtlose Verbindung zu den wichtigsten Zielen.Wichtige Details:- Vier Schlafzimmer
- Vier Bäder
- Handgefertigte Küchenzeilen mit Miele-Geräten
- Eichenparkett
- CP Hart Badarmaturen
- Integriertes Bose-Soundsystem
- Fußbodenheizung im gesamten Untergeschoss
- Historische Elemente, darunter ein originaler Marmorkamin
- 3,6 m hohe Decken
- Offener Wohnraum
- Separater Empfangsraum im Erdgeschoss
- Separate Butler-Küche
- Gäste-WC
-HauswirtschaftsraumObjektdetails:- Besitzverhältnisse: Erbpacht, 169 Jahre nicht abgelaufen
- Lokale Behörde: City Of Westminster
- Steuerklasse der Gemeinden: F
- Erbbauzins: Pfefferkörner
- Servicegebühr: 4.500 £ pro Jahr
- Energieeffizienz: EPC-Bewertung = D