PICTURES ARE LOADING...
House & single-family home for sale in Bossancourt
USD 221,822
House & Single-family home (For sale)
Reference:
EDEN-T94323579
/ 94323579
Reference:
EDEN-T94323579
Country:
FR
City:
Bossancourt
Postal code:
10140
Category:
Residential
Listing type:
For sale
Property type:
House & Single-family home
Property size:
3,122 sqft
Lot size:
8,331 sqft
Rooms:
11
Bedrooms:
8
Bathrooms:
1
WC:
3
Terrace:
Yes
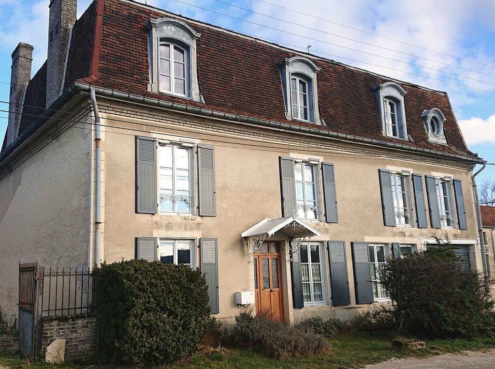
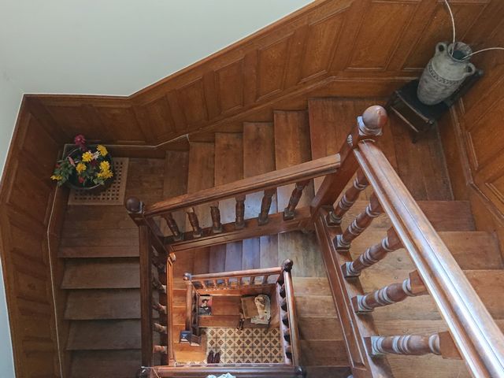
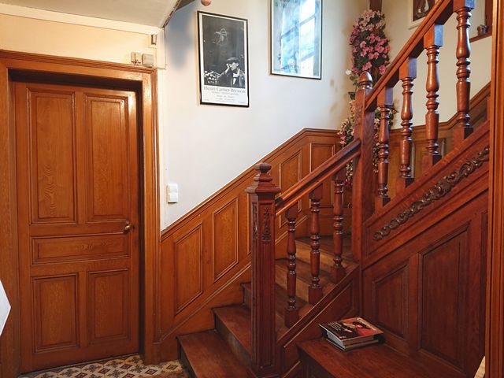
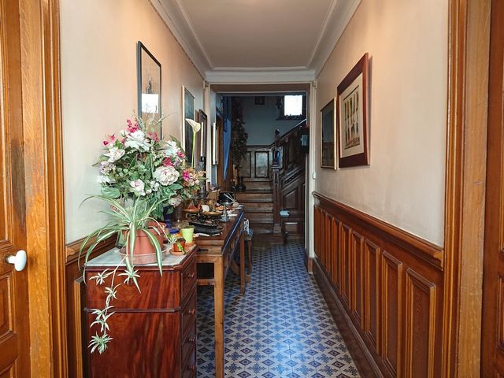
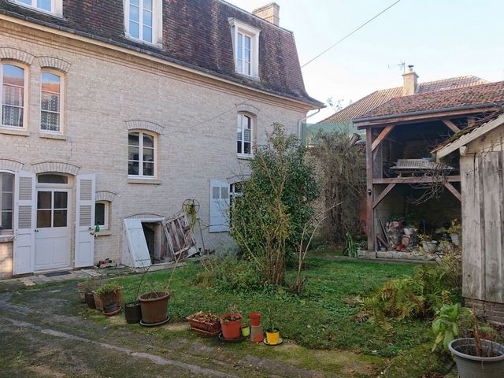
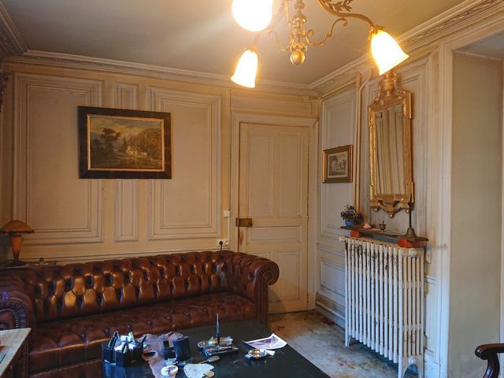
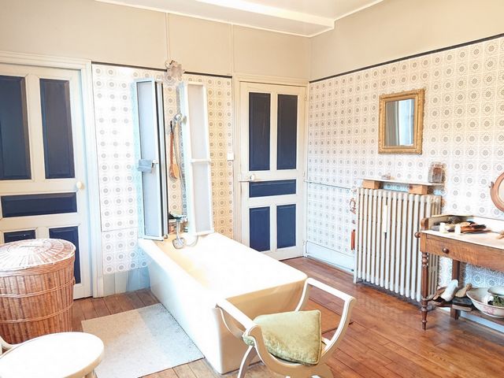
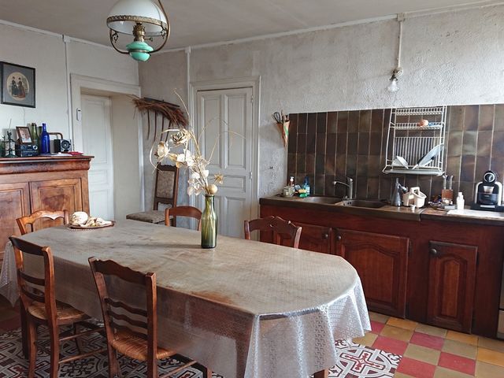
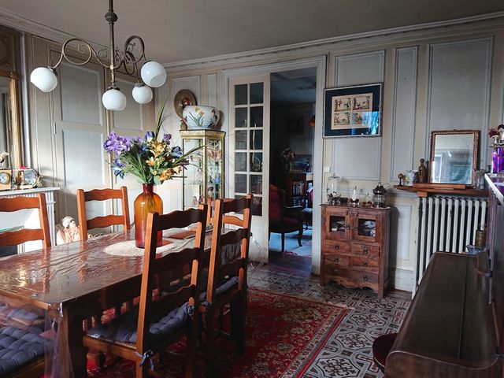
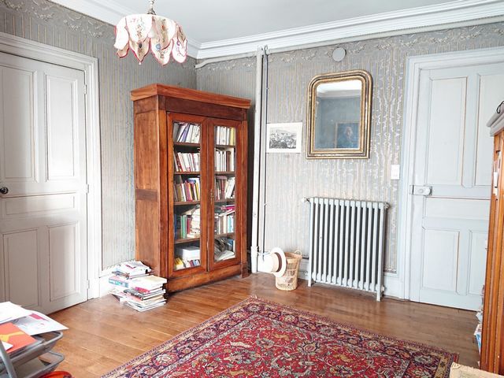
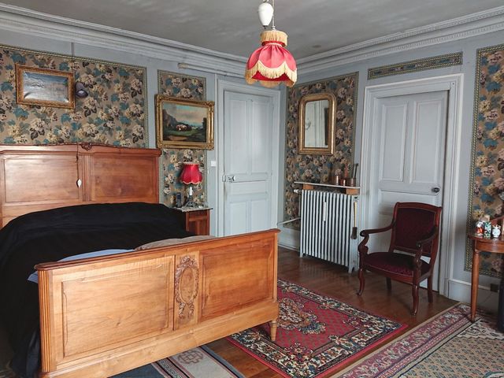
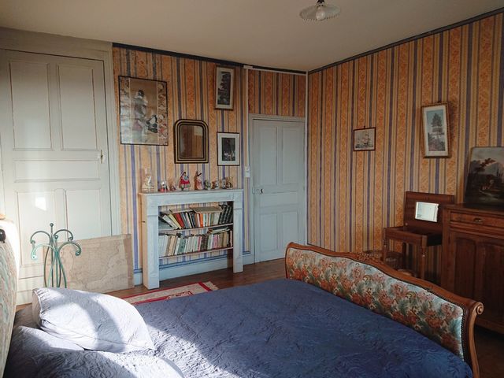
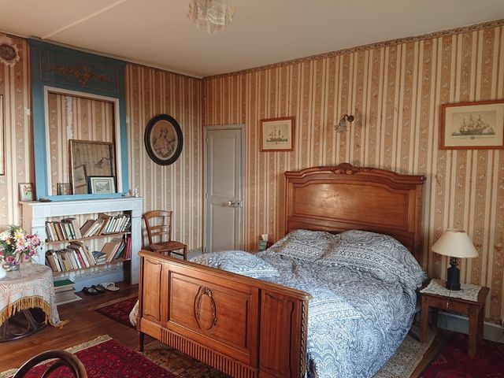
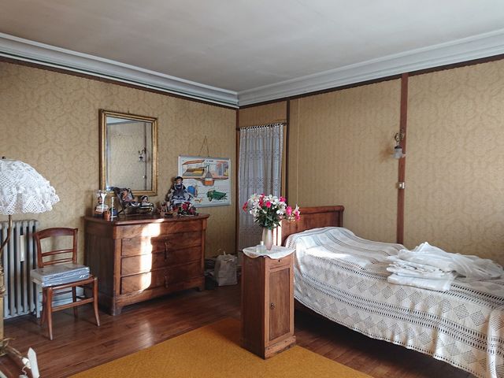
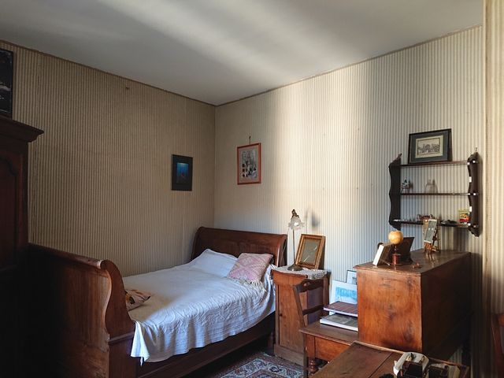
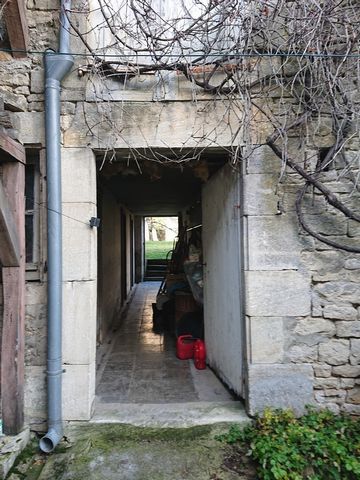
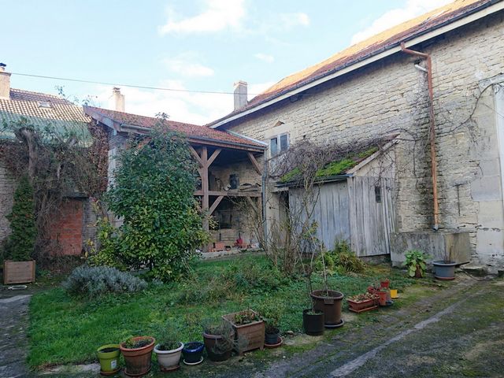
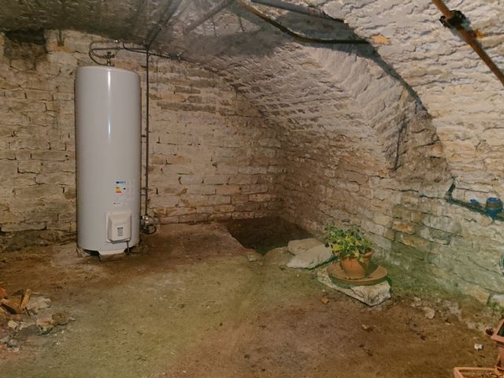
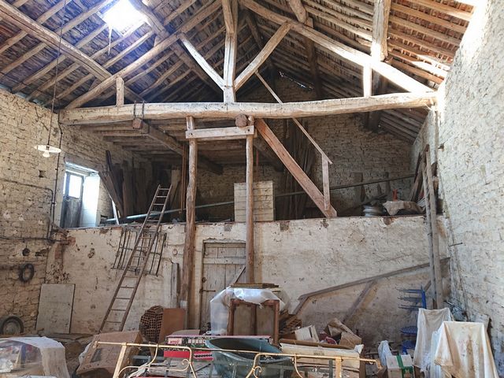
The property is composed of 11 rooms with generous volumes on three levels.
You will find a ground floor covered with beautiful cement tiles composed of a beautiful entrance, a large dining room with fireplace and a living room, with oak flooring, kitchen with its back kitchen, a toilet and a hallway giving access to the inner courtyard.
The ascent to the first and second floor is via a magnificent oak staircase.
The first floor and second floor are entirely covered in oak parquet.
You will find on the 1st floor, a landing serving a master suite with its office or dressing room, a bathroom, two large bedrooms and their anteroom, a toilet.
On the second floor, a landing and five other possible bedrooms are at your disposal, as well as a bathroom with toilet.
The attic is potentially convertible.
A vaulted cellar hosts the boiler room.
The inner courtyard is accessible through the porch or directly from the house. You can also discover a barn, in part, with a laundry room, a shed and a workshop, a garden completes the exterior. Oil central heating. Renovated exterior carpentry.
No major work to be planned except a refreshment allowing you to customize the place.
Information on the risks to which this property is exposed is available on the Geohazards website: ... />Features:
- Terrace
- Garden View more View less Beautiful bourgeois house of about 290 m2 of living space located in the valley of the dawn on a plot of 774m2.
The property is composed of 11 rooms with generous volumes on three levels.
You will find a ground floor covered with beautiful cement tiles composed of a beautiful entrance, a large dining room with fireplace and a living room, with oak flooring, kitchen with its back kitchen, a toilet and a hallway giving access to the inner courtyard.
The ascent to the first and second floor is via a magnificent oak staircase.
The first floor and second floor are entirely covered in oak parquet.
You will find on the 1st floor, a landing serving a master suite with its office or dressing room, a bathroom, two large bedrooms and their anteroom, a toilet.
On the second floor, a landing and five other possible bedrooms are at your disposal, as well as a bathroom with toilet.
The attic is potentially convertible.
A vaulted cellar hosts the boiler room.
The inner courtyard is accessible through the porch or directly from the house. You can also discover a barn, in part, with a laundry room, a shed and a workshop, a garden completes the exterior. Oil central heating. Renovated exterior carpentry.
No major work to be planned except a refreshment allowing you to customize the place.
Information on the risks to which this property is exposed is available on the Geohazards website: ... />Features:
- Terrace
- Garden Très belle maison bourgeoise d’environ 290 m2 habitables située dans la vallée de l'aube sur un terrain de 774m2.
Le bien est composé de 11 pièces aux volumes généreux sur trois niveaux.
Vous trouverez un rez-de-chaussée revêtu de beaux carreaux de ciment composé d’une belle entrée, une grande salle à manger avec cheminée et un salon, avec parquet en chêne, cuisine accompagnée de son arrière-cuisine, un WC et un dégagement donnant accès à la cour intérieure.
La montée vers le premier et second étage se fait par un magnifique escalier en chêne.
Le premier étage et second étage sont entièrement revêtus en parquet chêne.
Vous trouverez au 1er étage, un pallier desservant une suite parentale avec son bureau ou dressing, une salle de bain, deux grandes chambres et leur antichambre, un WC.
Au second étage, un pallier et cinq autres chambres possibles sont à votre disposition, ainsi qu’une salle d’eau avec WC.
Le grenier est potentiellement aménageable.
Une cave voutée accueille la chaufferie.
La cour intérieure est accessible par le porche ou directement de la maison. Vous pourrez également y découvrir une grange aménagée, en partie, avec une buanderie, une remise puis un atelier, un jardin vient compléter l’extérieur. Chauffage central au fuel. Menuiseries extérieures rénovées.
Pas de gros travaux à prévoir si ce n’est un rafraîchissement vous permettant de personnaliser les lieux.
Les informations sur les risques auxquels ce bien est exposé sont disponibles sur le site Géorisques : ... />Features:
- Terrace
- Garden Zeer mooi burgerlijk huis van ongeveer 290 m2 woonoppervlak gelegen in de vallei van de Aube op een perceel van 774m2.
Het pand bestaat uit 11 kamers met royale volumes op drie niveaus.
U vindt er een begane grond bedekt met prachtige cementtegels, bestaande uit een mooie entree, een grote eetkamer met open haard en een woonkamer, met eiken parketvloer, keuken met bijkeuken, een toilet en een hal die toegang geeft tot de binnenplaats.
De klim naar de eerste en tweede verdieping is via een prachtige eikenhouten trap.
De eerste en tweede verdieping zijn geheel bedekt met een eiken parketvloer.
Op de 1e verdieping vindt u een overloop die leidt naar een master suite met kantoor of kleedkamer, een badkamer, twee grote slaapkamers en hun voorkamer, een toilet.
Op de tweede verdieping staan een overloop en vijf andere mogelijke slaapkamers tot uw beschikking, evenals een doucheruimte met toilet.
De zolder kan eventueel verbouwd worden.
In een gewelfde kelder bevindt zich de stookruimte.
De binnenplaats is toegankelijk via de veranda of direct vanuit het huis. U kunt ook een omgebouwde schuur ontdekken, gedeeltelijk, met een wasruimte, een schuur en vervolgens een werkplaats, een tuin maakt het exterieur compleet. Centrale verwarming op olie. Gerenoveerd buitenschrijnwerk.
Er hoeft geen groot werk te worden gedaan, behalve een opfrisbeurt waarmee u de plaats kunt aanpassen.
Informatie over de risico's waaraan deze eigenschap is blootgesteld, is beschikbaar op de website van Geohazards: ... />Features:
- Terrace
- Garden Schönes bürgerliches Haus von ca. 290 m2 Wohnfläche im Tal der Morgendämmerung auf einem Grundstück von 774m2.
Das Anwesen besteht aus 11 Zimmern mit großzügigen Volumina auf drei Ebenen.
Sie finden ein Erdgeschoss mit schönen Zementfliesen, bestehend aus einem schönen Eingang, einem großen Esszimmer mit Kamin und einem Wohnzimmer mit Eichenparkett, einer Küche mit Hinterküche, einer Toilette und einem Flur mit Zugang zum Innenhof.
Der Aufstieg in den ersten und zweiten Stock erfolgt über eine prächtige Eichentreppe.
Der erste Stock und der zweite Stock sind vollständig mit Eichenparkett verkleidet.
Im 1. Stock finden Sie einen Treppenabsatz, der eine Master-Suite mit Büro oder Ankleidezimmer, ein Badezimmer, zwei große Schlafzimmer und deren Vorraum, eine Toilette, bedient.
Im zweiten Stock stehen Ihnen ein Treppenabsatz und fünf weitere mögliche Schlafzimmer sowie ein Badezimmer mit WC zur Verfügung.
Der Dachboden ist potenziell umbaubar.
In einem Gewölbekeller befindet sich der Heizraum.
Der Innenhof ist über die Veranda oder direkt vom Haus aus zugänglich. Sie können auch eine Scheune entdecken, teilweise mit einer Waschküche, einem Schuppen und einer Werkstatt, ein Garten vervollständigt das Äußere. Öl-Zentralheizung. Renovierte Außenschreinerei.
Es müssen keine größeren Arbeiten geplant werden, außer einer Erfrischung, mit der Sie den Ort individuell gestalten können.
Informationen zu den Risiken, denen diese Immobilie ausgesetzt ist, finden Sie auf der Website von Geohazards: ... />Features:
- Terrace
- Garden