USD 556,100
PICTURES ARE LOADING...
House & Single-family home (For sale)
Reference:
EDEN-T94427266
/ 94427266
Reference:
EDEN-T94427266
Country:
FR
City:
Cezac
Postal code:
46170
Category:
Residential
Listing type:
For sale
Property type:
House & Single-family home
Property size:
2,928 sqft
Lot size:
34,122 sqft
Rooms:
7
Bedrooms:
5
Bathrooms:
3
Parkings:
1
Swimming pool:
Yes
Terrace:
Yes
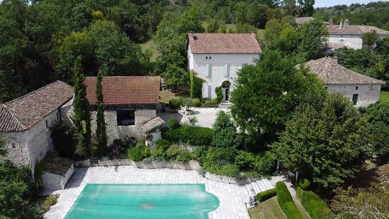
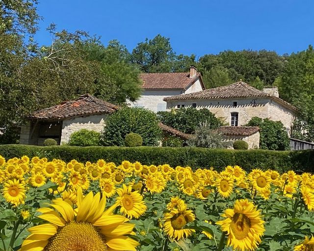
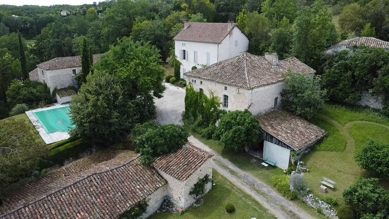
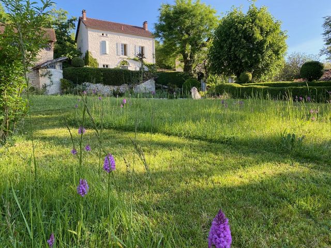
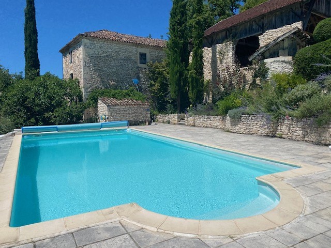
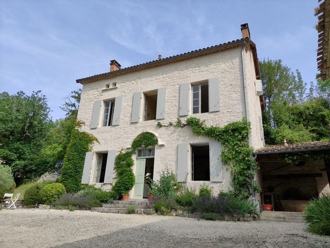
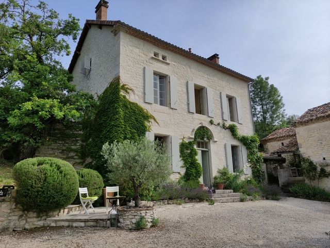
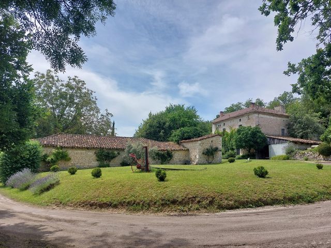
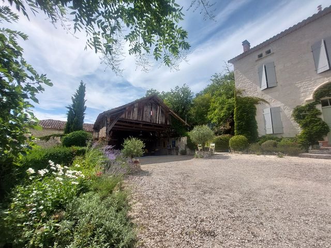
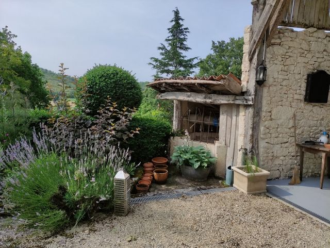
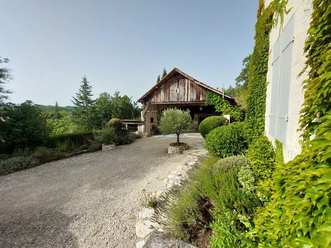
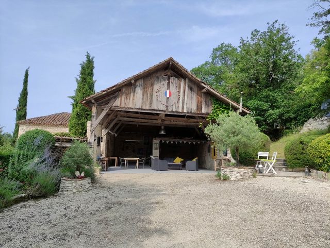
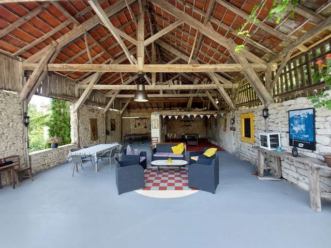

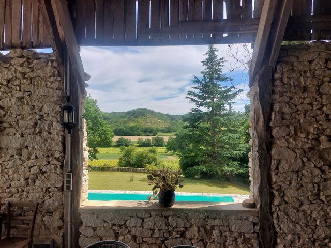
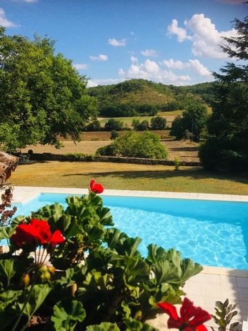
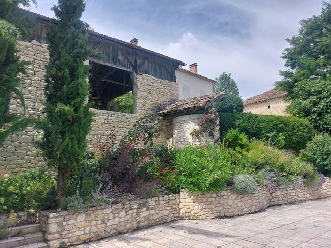
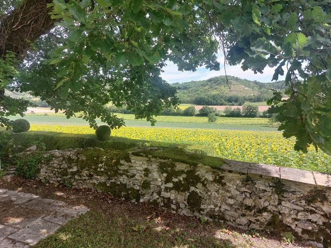
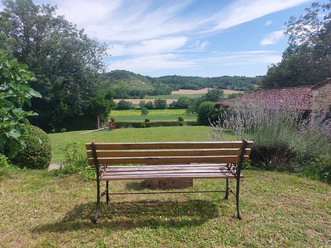
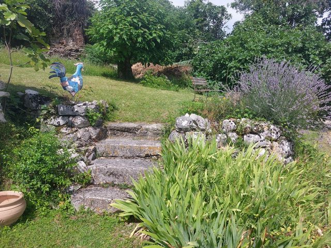
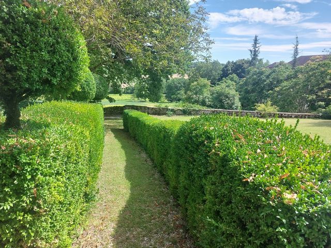
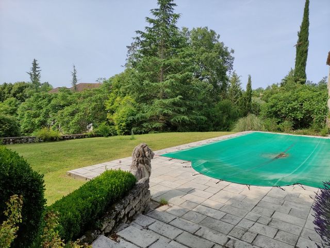
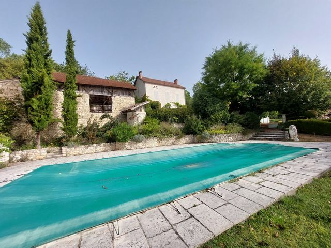
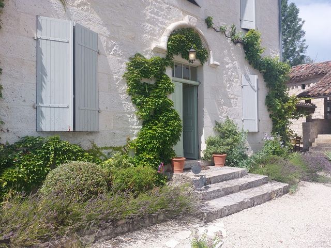
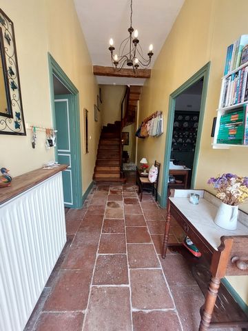
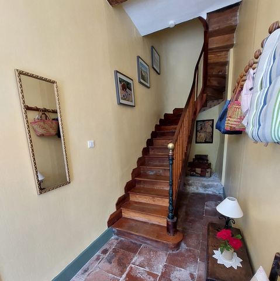
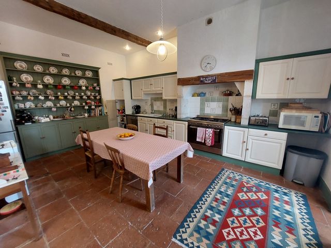
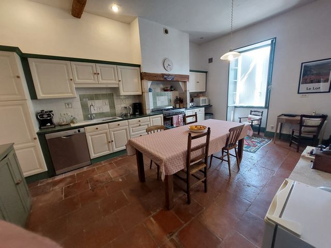
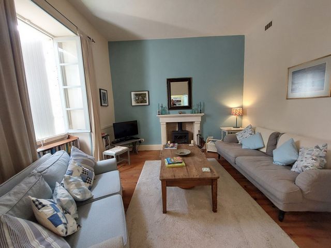
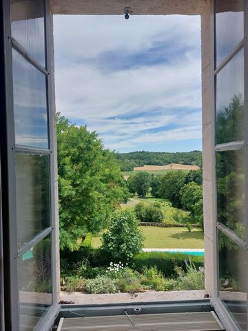
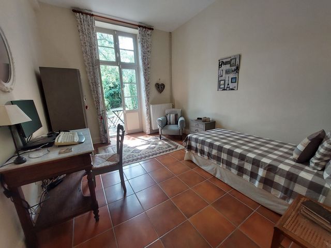
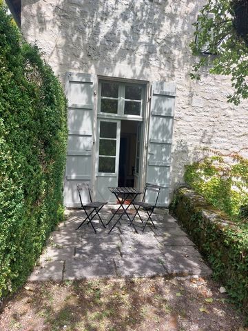
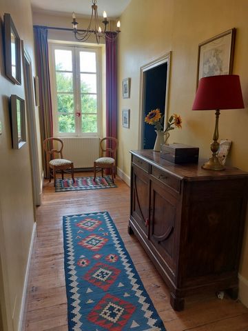
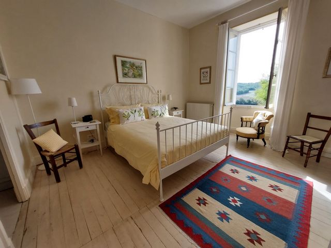
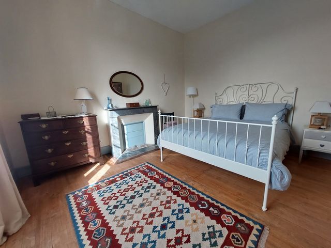
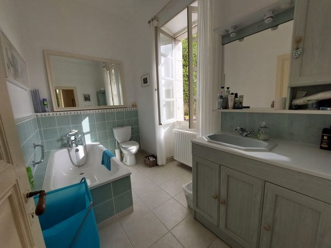
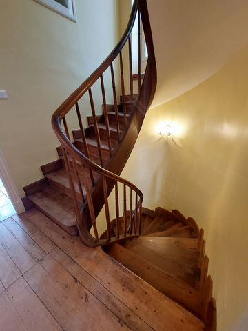
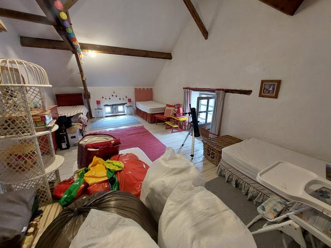
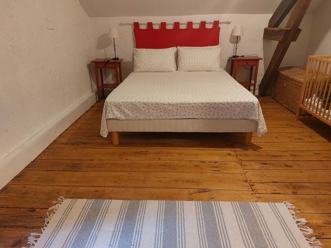
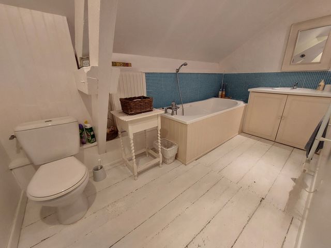
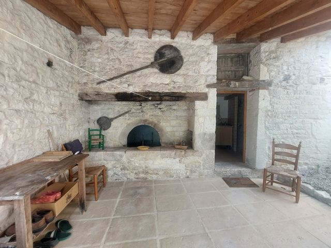
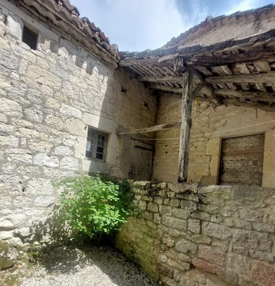

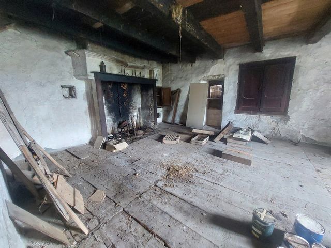
First floor: A landing with parquet floor of 9 m2, a bedroom with parquet floor of 16 m2 with en-suite bathroom including bath and toilet of 7 m2, a bedroom of 12 m2 with patio door opening onto a small terrace, a bedroom with parquet floor of 16 m2, a shower room with toilet of 4.5 m2
Second floor: Landing of 3 m2, a bathroom with bath and toilet of 7 m2, a bedroom with parquet floor and exposed beams of 28 m2, a linen room with boiler of 4.5 m2
A stone barn with covered terrace of 97.5 m2
A salt water swimming pool with large deck (12 m x 6 m) liner to change.
Comfort: The main house is equipped with gas central heating. Roof redone around the year 2000
The maisonette dating from the 18th century is to be completely restored on two levels plus cellars. Main level is composed of
3 rooms of 72 m2 and an old kitchen of 25m2
Several cellars: 9 m2, 9 m2, 35 m2, 20 m2
An independent open carport of 27.5m2
Outbuildings: A stone barn to restore of 240m2
Land of 3170m2 with 2 wells and open views of the countryside
Features:
- SwimmingPool
- Terrace View more View less Une maison du 19ème siècle joliement restaurée avec 5 chambres, située en hauteur et offrant une vue dégagée sur la campagne. La propriété bénéficie également d'importantes dépendances traditionnelles, d'une piscine et d'une ancienne maisonnette (à restaurer).Un ensemble charmant qui pourrait faire une maison principale ou secondaire très confortable. Maison principale : Une entrée carrelée avec escalier d'origine menant au premier étage 9 m2, un salon avec parquet, cheminée et poêle à bois de 16 m2, une cuisine équipée de 22 m2, un vestiaire / buanderie de 6 m2 avec évier, douche et wc, un accés direct sur la terrasse couverte.
Premier étage : Un palier avec parquet de 9 m2, une chambre avec parquet de 16 m2 avec salle de bain attenante comprenant baignoire et wc de 7 m2, une chambre de 12 m2 avec porte-fenêtre donnant sur une petite terrasse, une chambre avec parquet de 16 m2, une salle de douche avec wc de 4,5 m2
Deuxième étage : Palier de 3 m2, une salle de bain avec baignoire et wc de 7 m2, une chambre avec parquet et poutres apparentes de 28 m2, une lingerie avec la chaudière de 4,5 m2
Une grange en pierre avec terrasse couverte de 97,5 m2
Une piscine au sel avec grande plage (12 m x 6 m) liner à changer.
Confort: La maison principale est équipée d'un chauffage central au gaz. Toiture refaite vers l'an 2000
La maisonnette datant du 18ème siècle est à restaurer entièrement sur deux niveaux plus caves. Niveau principal est composé de
3 pièces de 72 m2 et d'une ancienne cuisine de 25m2
Plusieurs caves : 9 m2, 9 m2, 35 m2, 20 m2
Un abri indépendant ouvert de 27,5m2
Dépendances: Une grange en pierre à restaurer de 240m2
Terrain de 3170m2 avec 2 puits et une vue dégagée sur la campagne
Features:
- SwimmingPool
- Terrace A beautifully restored 19th century house with 5 bedrooms, set high up and with open views of the countryside. The property also benefits from large traditional outbuildings, a swimming pool and an old maisonette (to be restored). A charming set that could make a very comfortable main or secondary home. Main house: A tiled entrance with original staircase leading to the first floor 9 m2, a living room with parquet flooring, fireplace and wood burner of 16 m2, a fitted kitchen of 22 m2, a cloakroom/utility room of 6 m2 with sink, shower and wc, direct access to the covered terrace.
First floor: A landing with parquet floor of 9 m2, a bedroom with parquet floor of 16 m2 with en-suite bathroom including bath and toilet of 7 m2, a bedroom of 12 m2 with patio door opening onto a small terrace, a bedroom with parquet floor of 16 m2, a shower room with toilet of 4.5 m2
Second floor: Landing of 3 m2, a bathroom with bath and toilet of 7 m2, a bedroom with parquet floor and exposed beams of 28 m2, a linen room with boiler of 4.5 m2
A stone barn with covered terrace of 97.5 m2
A salt water swimming pool with large deck (12 m x 6 m) liner to change.
Comfort: The main house is equipped with gas central heating. Roof redone around the year 2000
The maisonette dating from the 18th century is to be completely restored on two levels plus cellars. Main level is composed of
3 rooms of 72 m2 and an old kitchen of 25m2
Several cellars: 9 m2, 9 m2, 35 m2, 20 m2
An independent open carport of 27.5m2
Outbuildings: A stone barn to restore of 240m2
Land of 3170m2 with 2 wells and open views of the countryside
Features:
- SwimmingPool
- Terrace