USD 1,002,755
4 bd
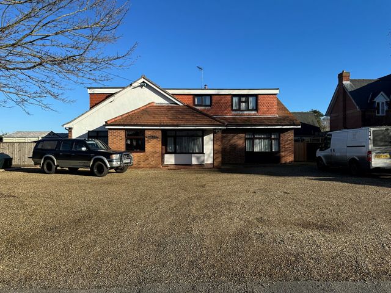
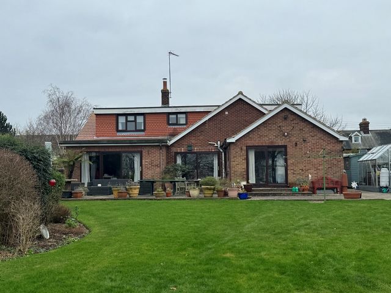

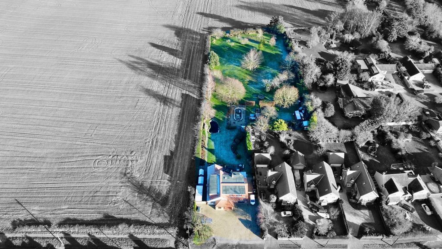
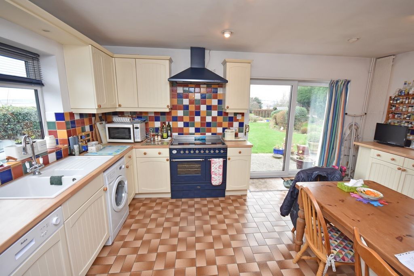
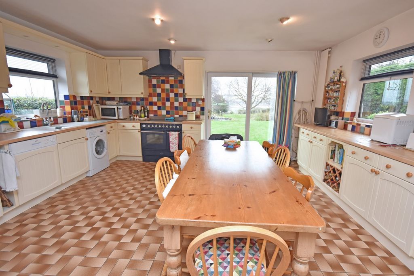
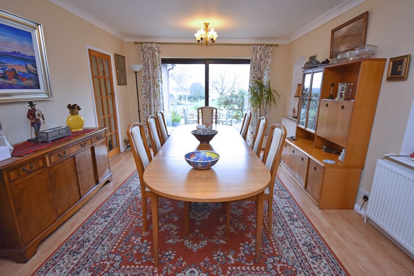
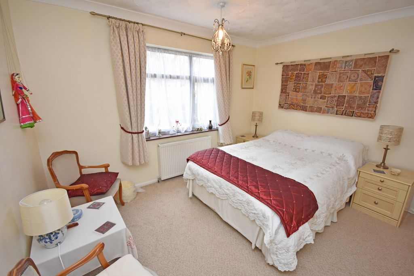
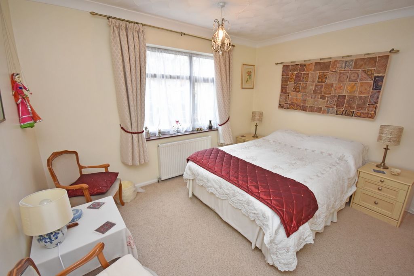

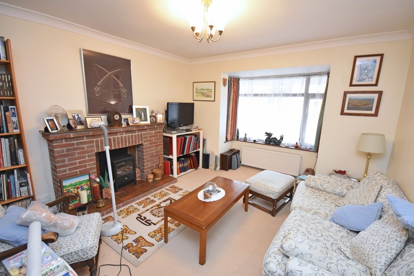
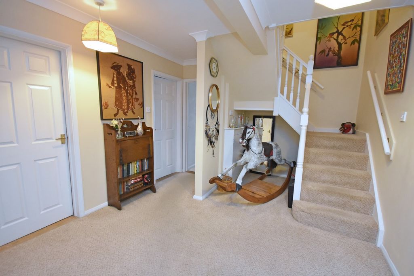
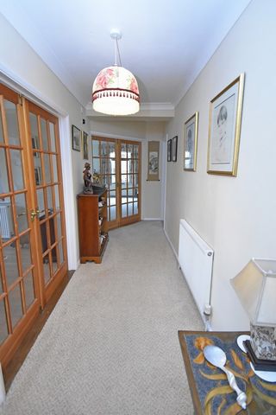
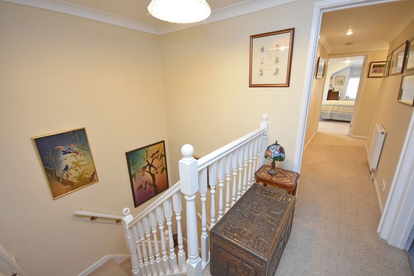
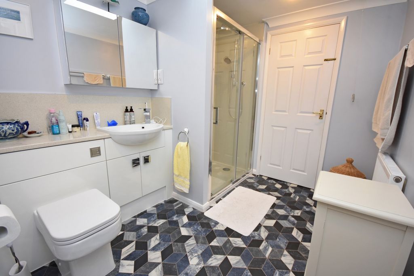
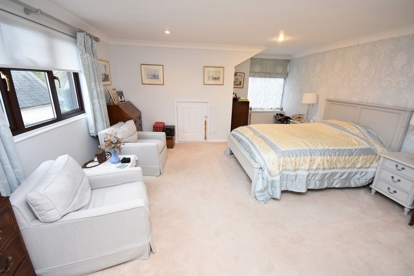
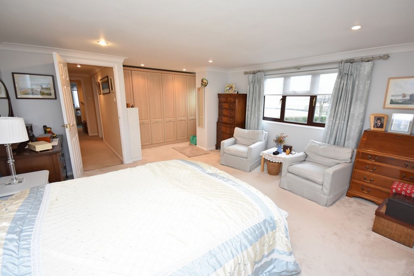
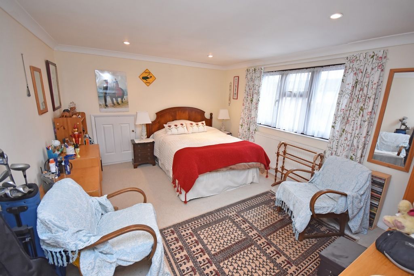
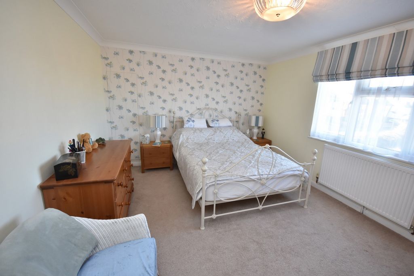
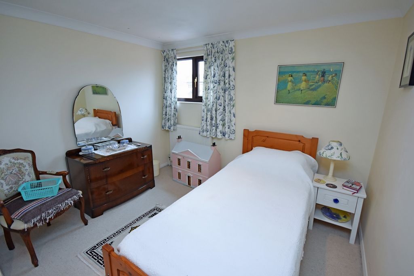

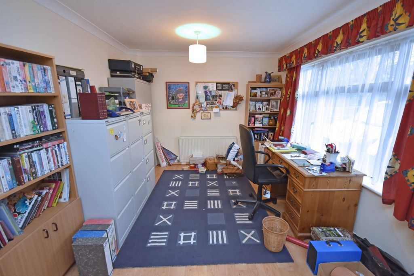
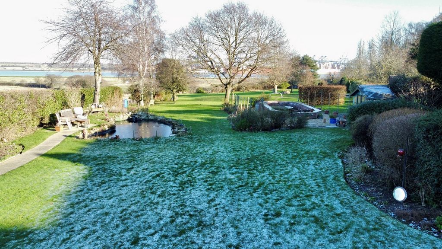
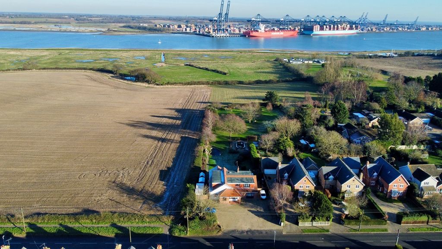
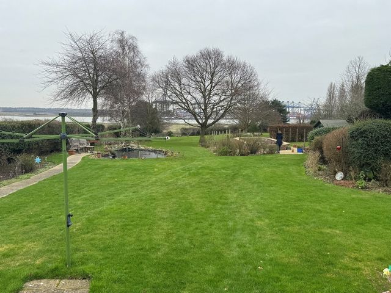
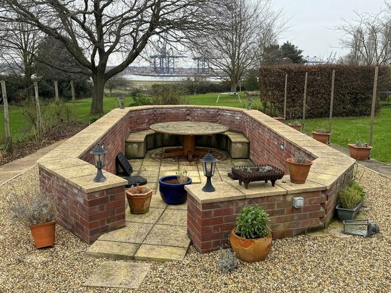
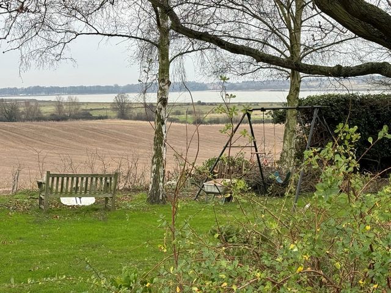
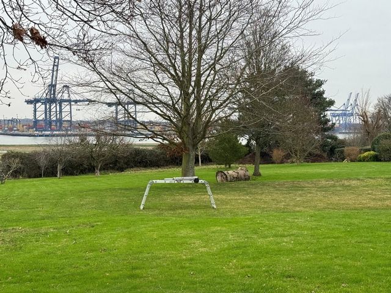
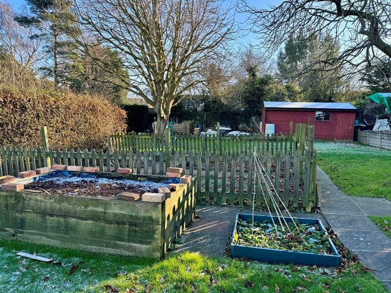
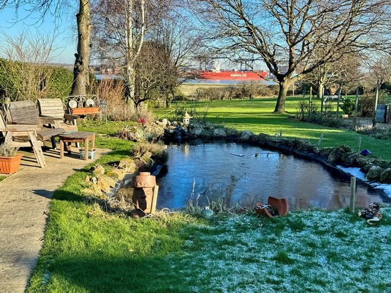
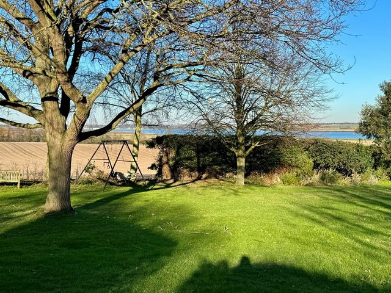
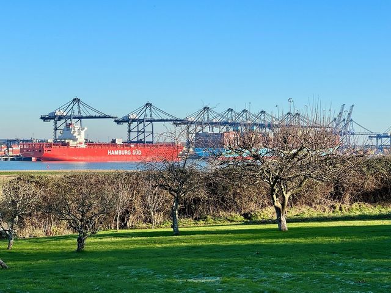
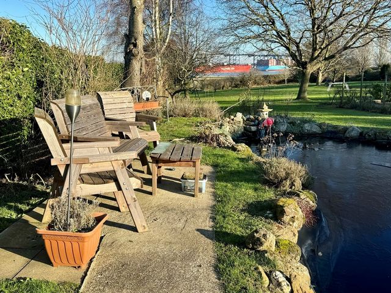
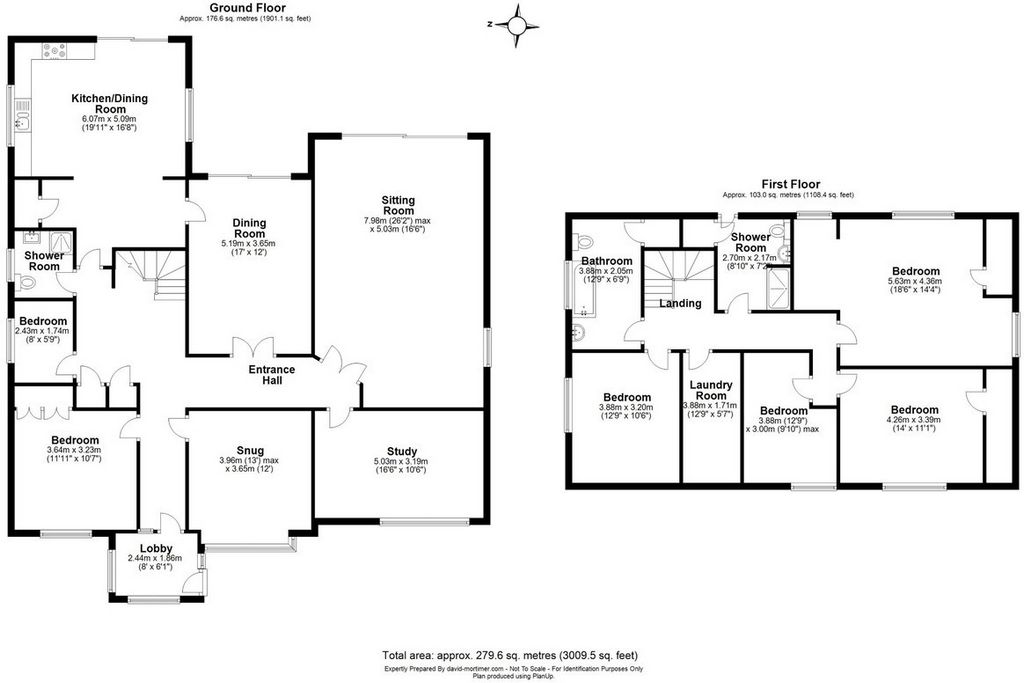
Doors toFront Living RoomA bay window to the front aspect with radiator under. Brick fireplace with tiled hearth housing an electric fire. Carpet and pendant light.StudyLarge window to the front, radiator, pendant light and laminated wood effect floor.LoungeThe view from the double patio doors to the garden and river is fabulous. There is also a window to the side. Open fireplace with marble surround and hearth and wood mantel. Radiators, carpet, TV point and pendant lights.Dining RoomA fantastic view through the double patio doors over the garden and river. Decorative display alcoves, radiators and pendant lights. Wood effect laminated floor. Glazed door to kitchen.KitchenA lovely cream painted kitchen with fabulous view through double patio doors to the garden and river. Two additional windows to the sides. The kitchen provides ample storage in a variety of base cupboards, eye level cupboards, drawers and wine rack. Lamona one and a half bowl sink with mixer tap set in the wood effect laminate work surface with tiled splashback. Space for two fridge freezers and washing machine. Ceran range cooker with 5 electric rings and one and a half ovens with extractor over. Built in Amica dishwasher. Further dresser style display and storage. Two feature full height radiators. Cupboard housing the Boulter boiler with space for a tumble drier. Tiled floor and spotlights.BathroomModern suite comprising WC with concealed cistern and double vanity cabinet with inset basin. Shower cubicle with power shower and glass doors. Contemporary heated radiator. Window to side. Vinyl floor, spotlights.Study/Box roomWindow to side, radiator, pendant light and carpet.Cloaks cupboardsTwo storage cupboards with hanging rails and shelves.Front bedroom This could be utilised as a further reception room. Window to front with radiator under, two double fitted wardrobes. Pendant light and carpet. FIRST FLOOR ACCOMMODATION Carpeted stairs with wooden bannisters toFirst floor Landing with doors toFamily BathroomBath with shower mixer under window to the side. Concealed cistern WC with built in storage. Double vanity cabinet with inset basin. Heated towel rail. Fully tiled walls, carpet, spotlights. Huge airing cupboard with hot water cylinder.Bedroom Window to side, carpet, radiator, central light. Secret door to large eaves storage. Storage cupboardHuge, walk in, shelved cupboard with light and radiator.Bedroom Window to front, plenty of space for wardrobes, carpet and radiator. SpotlightsBedroom Window to front, lots of space for a wardrobe, door to eaves storage. Carpet, spotlights, radiator.Bedroom River views from the two rear windows and additional window to the side. Dressing area with lots of space for wardrobes. Door to eaves storage. Carpet, spotlights, radiator.Family BathroomShower cubicle with glass door, WC with concealed cistern and incorporated storage with inset basin over. Laminated splashback and worktop. Ceiling window light, vinyl floor, radiator. Door to eaves storage and door to large shelved storage cupboard. OUTSIDE The rear garden is so impressive and the large, lower section forms part of the Area of Outstanding Natural Beauty. The paved patio is the full width of the property and affords plenty of space for al fresco dining and sun loungers to admire the view of the river and docks. The garden is mainly laid to neat lawn, interspersed with curved flowerbeds with mature shrubs and trees. Live hedging forms the perimeter. There is a lovely pond with mini waterfall and adjacent seating area and the former swimming pool has cleverly been converted in to a sunken seating area. There is a fenced in vegetable garden and multiple sheds and greenhouses. An added benefit for gardeners is the outside WC.To the side of the property is are wood stores, near the double wooden gates giving access to the front.
Features:
- Garden
- Parking View more View less GROUND FLOOR ACCOMMODATION There is a huge shingle driveway and parking area spanning the full width of the front of the property, providing parking for 16/20 vehicles, ideal for constructing a garage or cart lodge. The front garden is encompassed with live hedging, mature shrubs and trees creating an inviting facade.The brick built, covered porch has tiled floor and a courtesy light. The wood and glazed front door opens toEntrance porchA lovely light entrance with dual aspect windows and terracotta floor. Wood and glazed door opening toReception HallA welcoming, open carpeted space with radiators, pendant lights and stairs to the first floor.
Doors toFront Living RoomA bay window to the front aspect with radiator under. Brick fireplace with tiled hearth housing an electric fire. Carpet and pendant light.StudyLarge window to the front, radiator, pendant light and laminated wood effect floor.LoungeThe view from the double patio doors to the garden and river is fabulous. There is also a window to the side. Open fireplace with marble surround and hearth and wood mantel. Radiators, carpet, TV point and pendant lights.Dining RoomA fantastic view through the double patio doors over the garden and river. Decorative display alcoves, radiators and pendant lights. Wood effect laminated floor. Glazed door to kitchen.KitchenA lovely cream painted kitchen with fabulous view through double patio doors to the garden and river. Two additional windows to the sides. The kitchen provides ample storage in a variety of base cupboards, eye level cupboards, drawers and wine rack. Lamona one and a half bowl sink with mixer tap set in the wood effect laminate work surface with tiled splashback. Space for two fridge freezers and washing machine. Ceran range cooker with 5 electric rings and one and a half ovens with extractor over. Built in Amica dishwasher. Further dresser style display and storage. Two feature full height radiators. Cupboard housing the Boulter boiler with space for a tumble drier. Tiled floor and spotlights.BathroomModern suite comprising WC with concealed cistern and double vanity cabinet with inset basin. Shower cubicle with power shower and glass doors. Contemporary heated radiator. Window to side. Vinyl floor, spotlights.Study/Box roomWindow to side, radiator, pendant light and carpet.Cloaks cupboardsTwo storage cupboards with hanging rails and shelves.Front bedroom This could be utilised as a further reception room. Window to front with radiator under, two double fitted wardrobes. Pendant light and carpet. FIRST FLOOR ACCOMMODATION Carpeted stairs with wooden bannisters toFirst floor Landing with doors toFamily BathroomBath with shower mixer under window to the side. Concealed cistern WC with built in storage. Double vanity cabinet with inset basin. Heated towel rail. Fully tiled walls, carpet, spotlights. Huge airing cupboard with hot water cylinder.Bedroom Window to side, carpet, radiator, central light. Secret door to large eaves storage. Storage cupboardHuge, walk in, shelved cupboard with light and radiator.Bedroom Window to front, plenty of space for wardrobes, carpet and radiator. SpotlightsBedroom Window to front, lots of space for a wardrobe, door to eaves storage. Carpet, spotlights, radiator.Bedroom River views from the two rear windows and additional window to the side. Dressing area with lots of space for wardrobes. Door to eaves storage. Carpet, spotlights, radiator.Family BathroomShower cubicle with glass door, WC with concealed cistern and incorporated storage with inset basin over. Laminated splashback and worktop. Ceiling window light, vinyl floor, radiator. Door to eaves storage and door to large shelved storage cupboard. OUTSIDE The rear garden is so impressive and the large, lower section forms part of the Area of Outstanding Natural Beauty. The paved patio is the full width of the property and affords plenty of space for al fresco dining and sun loungers to admire the view of the river and docks. The garden is mainly laid to neat lawn, interspersed with curved flowerbeds with mature shrubs and trees. Live hedging forms the perimeter. There is a lovely pond with mini waterfall and adjacent seating area and the former swimming pool has cleverly been converted in to a sunken seating area. There is a fenced in vegetable garden and multiple sheds and greenhouses. An added benefit for gardeners is the outside WC.To the side of the property is are wood stores, near the double wooden gates giving access to the front.
Features:
- Garden
- Parking