USD 1,254,965
1 r
2 bd



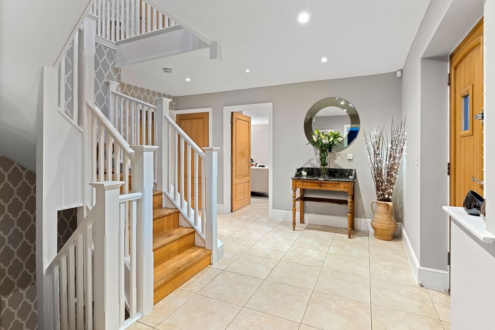
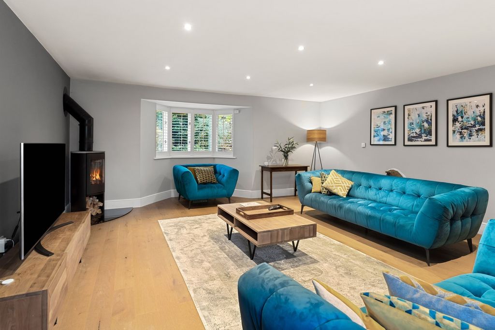
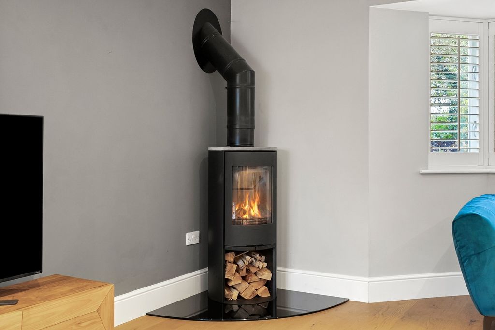
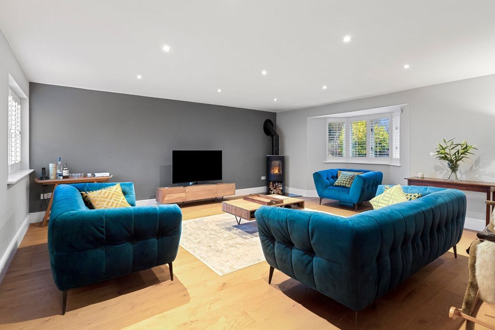
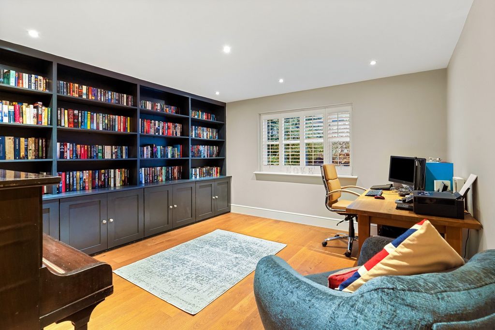


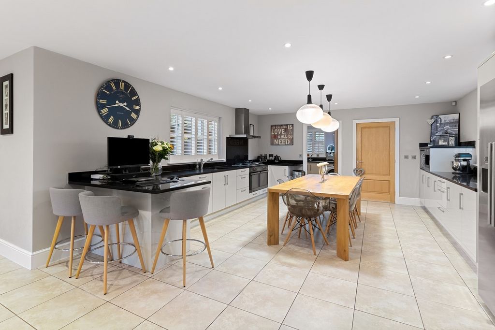

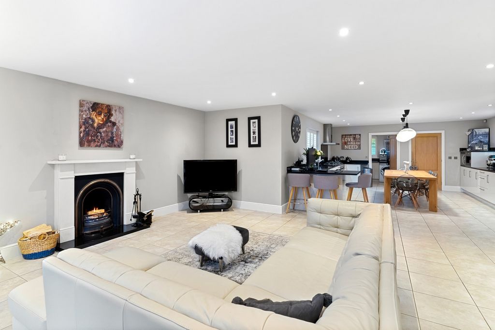

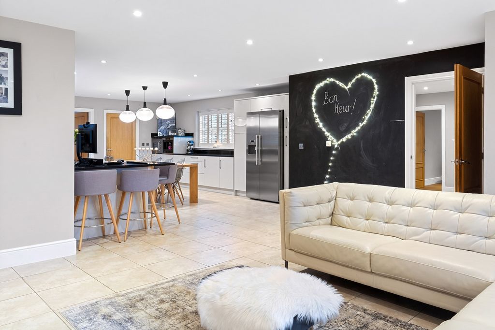
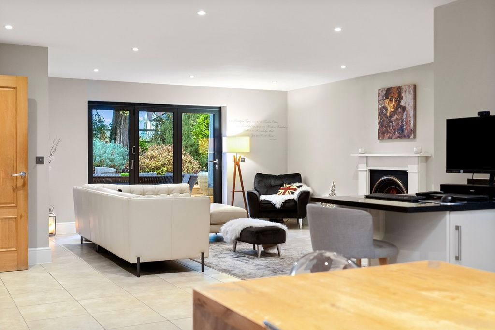
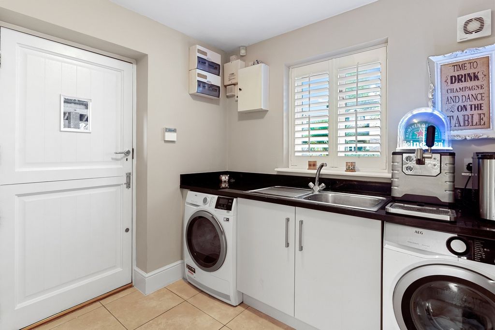
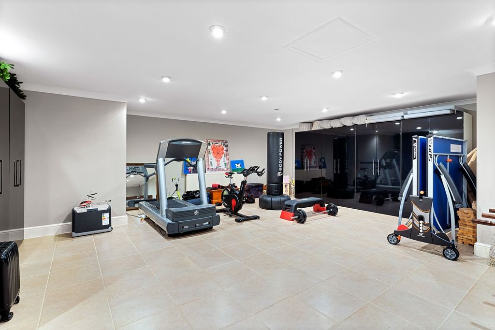





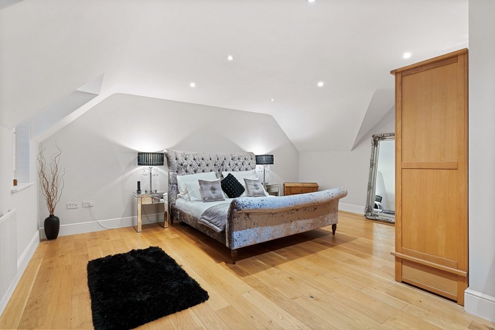

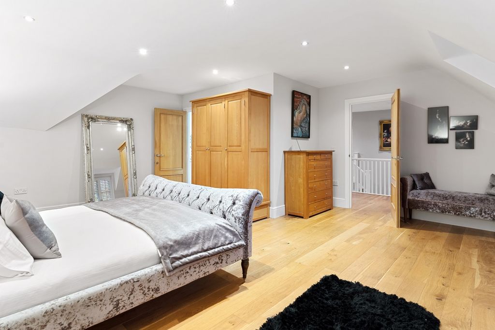
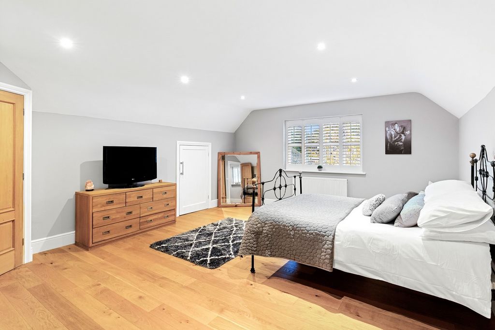

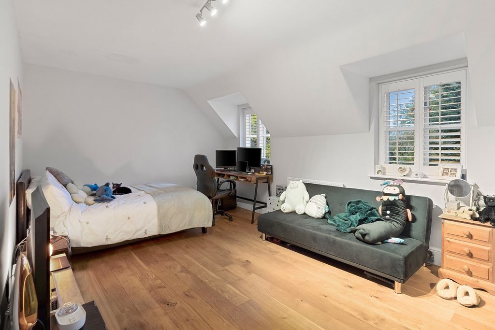

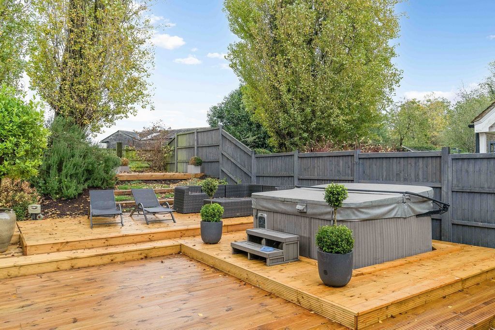
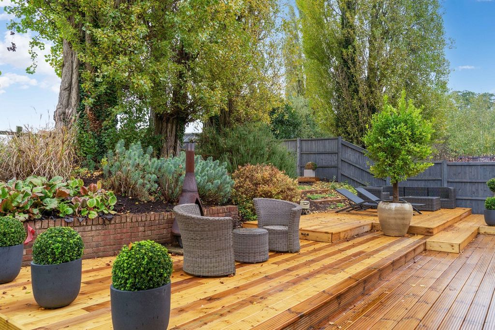

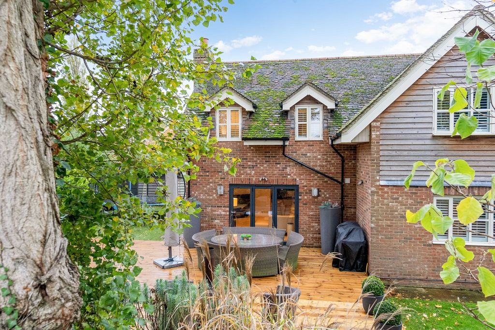
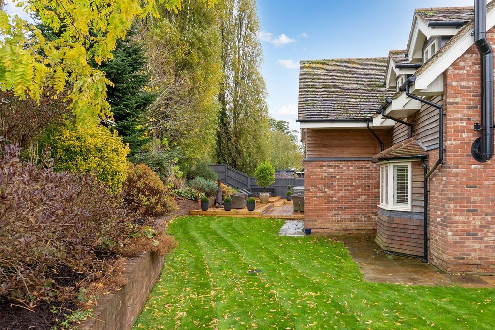

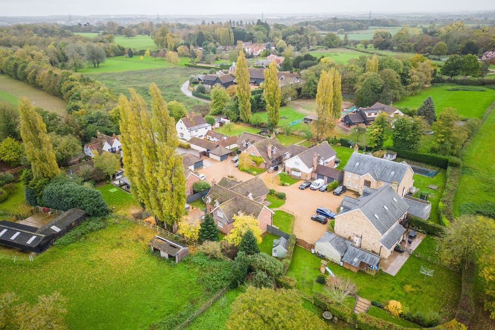
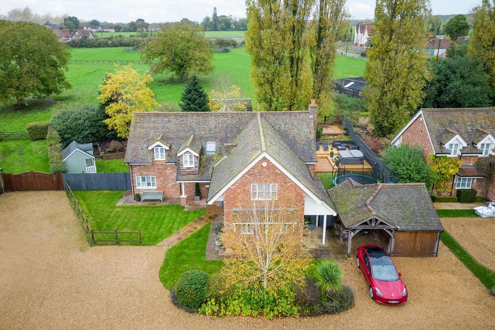
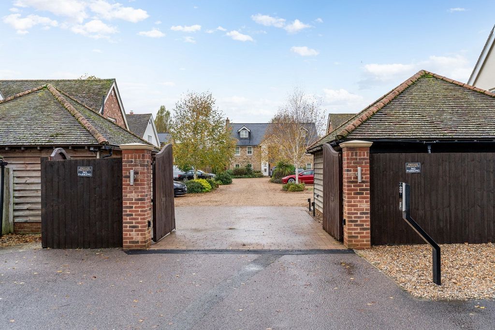

STEP INSIDE One is greeted by a large, spacious central hallway with cloakroom/WC off, tiled floor and stairs down to the basement level. Stairs also rise up to the first floor. The living room is a good size double aspect room with contemporary style wood burning stove giving a lovely focal point to the room. There is a good size study/playroom with fitted shelving and cupboards that overlooks the rear garden and the paddocks beyond. The heartbeat of the home is the fantastic kitchen/dining/family room. A wonderful room with ample space for all the family to enjoy. The kitchen area is well fitted with an extensive range of wall and base units with granite worktops and integrated appliances including double ovens set beneath a five burner hob and extractor. Space for a large fridge/freezer, dishwasher, coffee maker and a microwave oven. There are windows to two aspects, and a breakfast bar. The kitchen is large enough for a full 8 to 10 seat dining table and is open plan to the sitting/family area. French doors lead out to the garden and an open fireplace gives a lovely focal point to the room. Adjoining the kitchen is a useful utility room with door to the outside and also a cloaks/boot room.From the hallway stairs lead down to the basement level. There is a hallway from which a door opens into a very large L- shaped basement reception room. An amazing space that can be used for so many purposes. Presently, there is a large area used as a gym at one end and a cinema/sitting room at the other. This really needs seeing to fully appreciate the space on offer.Moving up to the spacious first floor landing off which are the bedrooms and the attractively fitted family bathroom with bath and separate shower. Both the principle and the guest bedrooms are large double bedrooms with their own en suite shower rooms. The third and fourth bedrooms are also generous double bedrooms.
STEP OUTSIDE Situated in the highly sought after village of Hunsdon, the property is well placed for those seeking a semi-rural setting, without isolation, yet within easy reach of local stations at St Margarets (2.5miles) and Harlow (3.7 Miles). The A414 and A10 provide first-class links to the M25 and the surrounding area. The pretty market towns of Ware, Hertford and Bishops Stortford are all within easy reach as is access to excellent schooling throughout the East Herts area.
LOCATION Situated in the highly sought after village of Hunsdon, the property is well placed for those seeking a semi-rural setting, without isolation, yet within easy reach of local stations at St Margarets (2.5miles) and Harlow (3.7 Miles). The A414 and A10 provide first-class links to the M25 and the surrounding area. The pretty market towns of Ware, Hertford and Bishops Stortford are all within easy reach as is access to excellent schooling throughout the East Herts area.
GENERAL INFORMATION Local Authority: East Herts DC ...
Council Tax Band: H
LPG central heating. Underfloor heating on the ground floor and radiators elsewhere.
Mains water and electricity.
Drainage is by septic tank.
The residents contribute annually to the upkeep of Great Oak Court. The vendor informs us that the approximate annual charge is presently in the region of £500
Features:
- Garden View more View less DESCRIPTION This fine detached family house, built to a high specification offers generous and well proportioned accommodation that approaches 4000 sq'. The house is perfect for those looking for a flexible layout with two good size separate reception rooms together with a wonderful large family sized kitchen/living/dining room, all of which is complemented by four double bedrooms, two of which are en suite and a huge American style basement room presently used as a gym and cinema room but ideal for a variety of uses and for those working from home.The house enjoys a lovely position in this exclusive gated cul de sac of just six substantial detached houses. The setting is perfect for those wishing to be on the fringe of the pretty village of Hunsdon, close to rolling countryside but also only a few minutes' drive from the neighbouring towns of Ware and Harlow together with rail connections into London.
STEP INSIDE One is greeted by a large, spacious central hallway with cloakroom/WC off, tiled floor and stairs down to the basement level. Stairs also rise up to the first floor. The living room is a good size double aspect room with contemporary style wood burning stove giving a lovely focal point to the room. There is a good size study/playroom with fitted shelving and cupboards that overlooks the rear garden and the paddocks beyond. The heartbeat of the home is the fantastic kitchen/dining/family room. A wonderful room with ample space for all the family to enjoy. The kitchen area is well fitted with an extensive range of wall and base units with granite worktops and integrated appliances including double ovens set beneath a five burner hob and extractor. Space for a large fridge/freezer, dishwasher, coffee maker and a microwave oven. There are windows to two aspects, and a breakfast bar. The kitchen is large enough for a full 8 to 10 seat dining table and is open plan to the sitting/family area. French doors lead out to the garden and an open fireplace gives a lovely focal point to the room. Adjoining the kitchen is a useful utility room with door to the outside and also a cloaks/boot room.From the hallway stairs lead down to the basement level. There is a hallway from which a door opens into a very large L- shaped basement reception room. An amazing space that can be used for so many purposes. Presently, there is a large area used as a gym at one end and a cinema/sitting room at the other. This really needs seeing to fully appreciate the space on offer.Moving up to the spacious first floor landing off which are the bedrooms and the attractively fitted family bathroom with bath and separate shower. Both the principle and the guest bedrooms are large double bedrooms with their own en suite shower rooms. The third and fourth bedrooms are also generous double bedrooms.
STEP OUTSIDE Situated in the highly sought after village of Hunsdon, the property is well placed for those seeking a semi-rural setting, without isolation, yet within easy reach of local stations at St Margarets (2.5miles) and Harlow (3.7 Miles). The A414 and A10 provide first-class links to the M25 and the surrounding area. The pretty market towns of Ware, Hertford and Bishops Stortford are all within easy reach as is access to excellent schooling throughout the East Herts area.
LOCATION Situated in the highly sought after village of Hunsdon, the property is well placed for those seeking a semi-rural setting, without isolation, yet within easy reach of local stations at St Margarets (2.5miles) and Harlow (3.7 Miles). The A414 and A10 provide first-class links to the M25 and the surrounding area. The pretty market towns of Ware, Hertford and Bishops Stortford are all within easy reach as is access to excellent schooling throughout the East Herts area.
GENERAL INFORMATION Local Authority: East Herts DC ...
Council Tax Band: H
LPG central heating. Underfloor heating on the ground floor and radiators elsewhere.
Mains water and electricity.
Drainage is by septic tank.
The residents contribute annually to the upkeep of Great Oak Court. The vendor informs us that the approximate annual charge is presently in the region of £500
Features:
- Garden