PICTURES ARE LOADING...
House & single-family home for sale in Monterotondo
USD 696,543
House & Single-family home (For sale)
Reference:
EDEN-T94855695
/ 94855695
Reference:
EDEN-T94855695
Country:
IT
City:
Monterotondo
Postal code:
00015
Category:
Residential
Listing type:
For sale
Property type:
House & Single-family home
Property size:
2,153 sqft
Rooms:
5
Bedrooms:
3
Bathrooms:
2
Garages:
1
Terrace:
Yes
Cellar:
Yes
REAL ESTATE PRICE PER SQFT IN NEARBY CITIES
| City |
Avg price per sqft house |
Avg price per sqft apartment |
|---|---|---|
| Italy | USD 260 | USD 393 |
| Lazio | - | USD 275 |
| Tuscany | USD 223 | USD 412 |
| Bastia | - | USD 362 |
| Haute-Corse | USD 379 | USD 418 |
| Porto-Vecchio | USD 671 | USD 658 |
| Corse | USD 396 | USD 469 |
| Corse-du-Sud | - | USD 479 |
| Ajaccio | USD 482 | USD 444 |
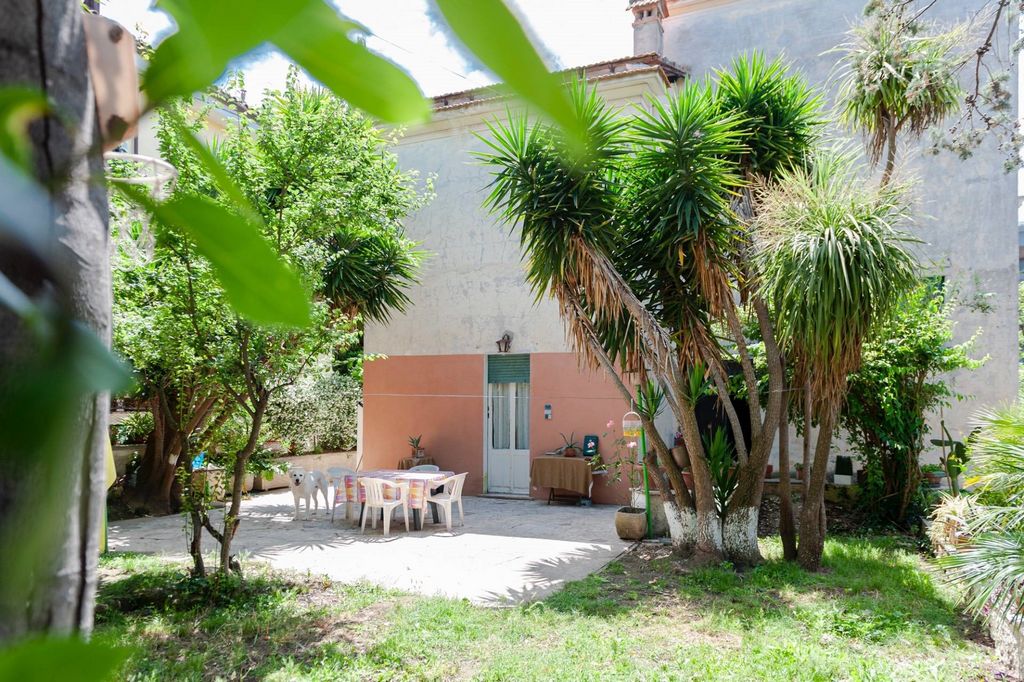
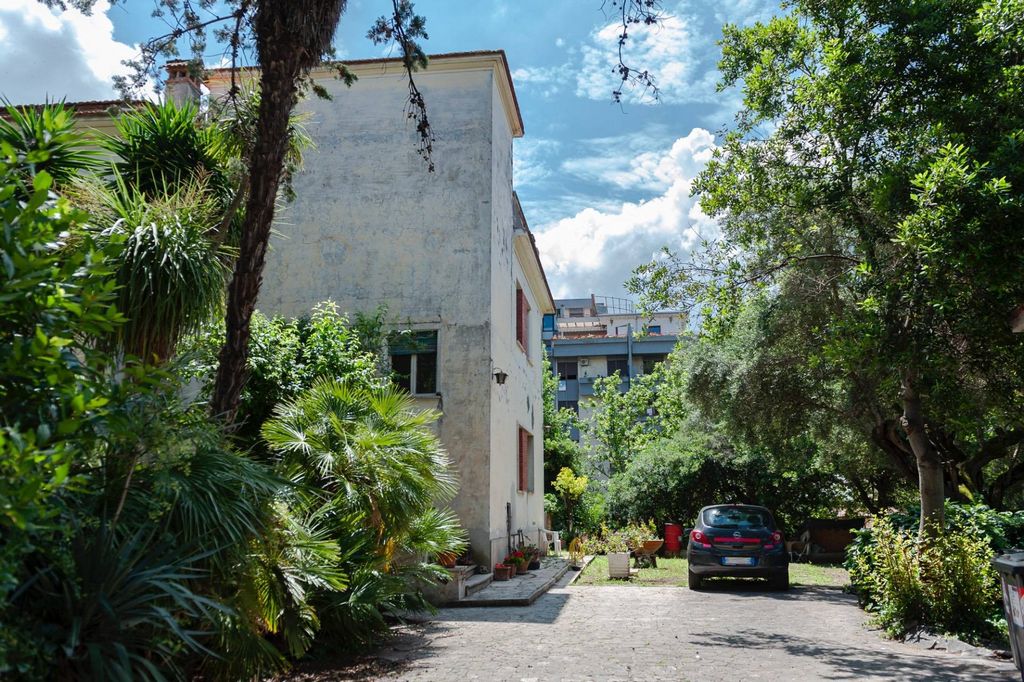
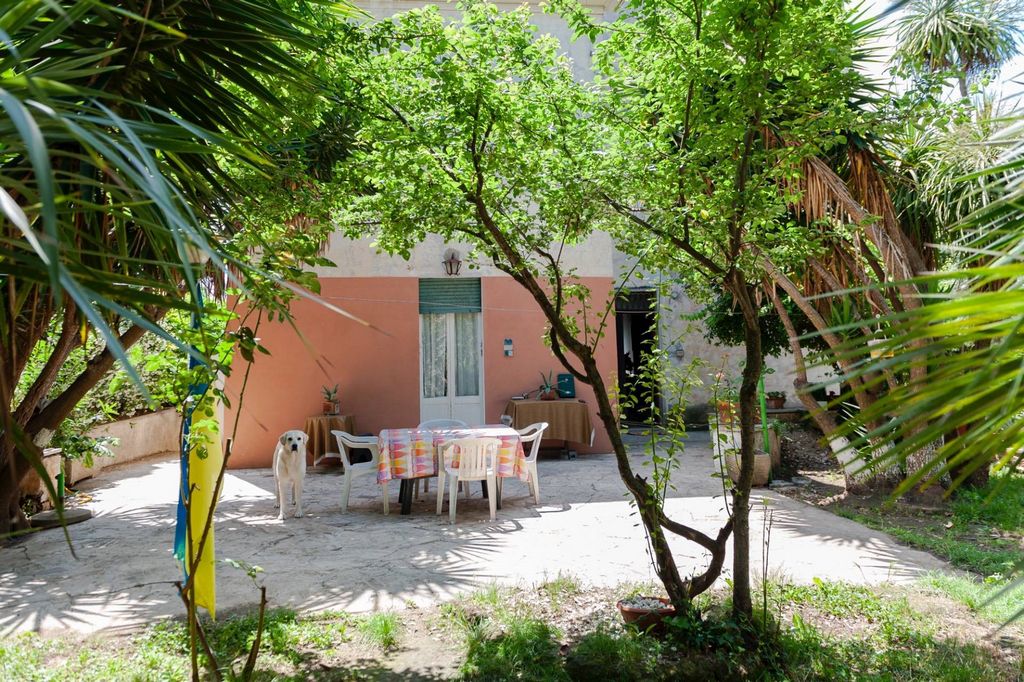
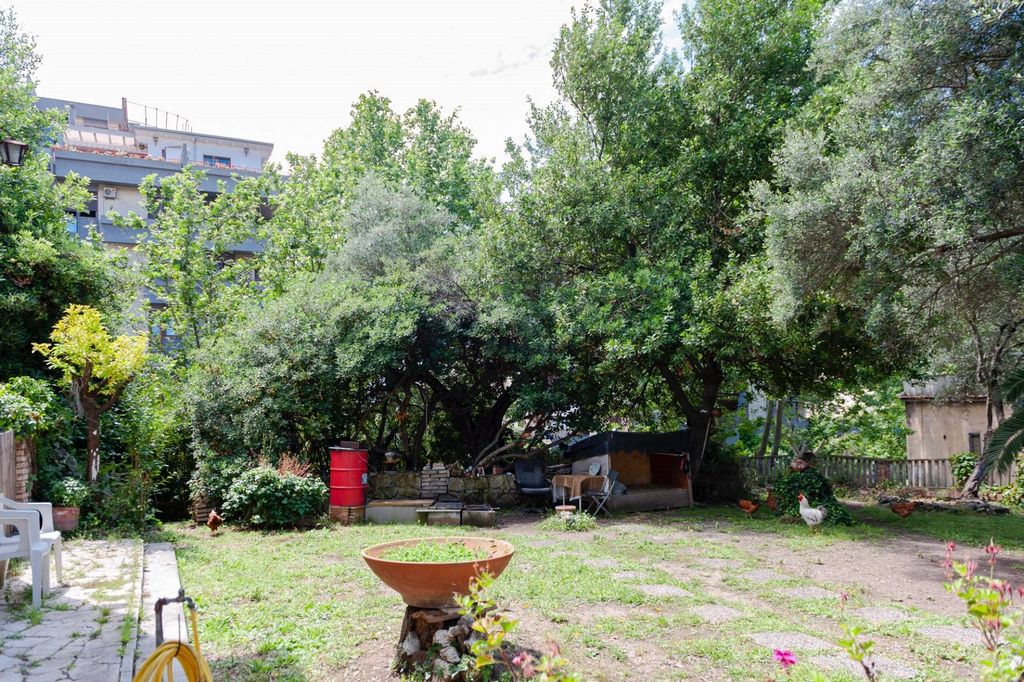

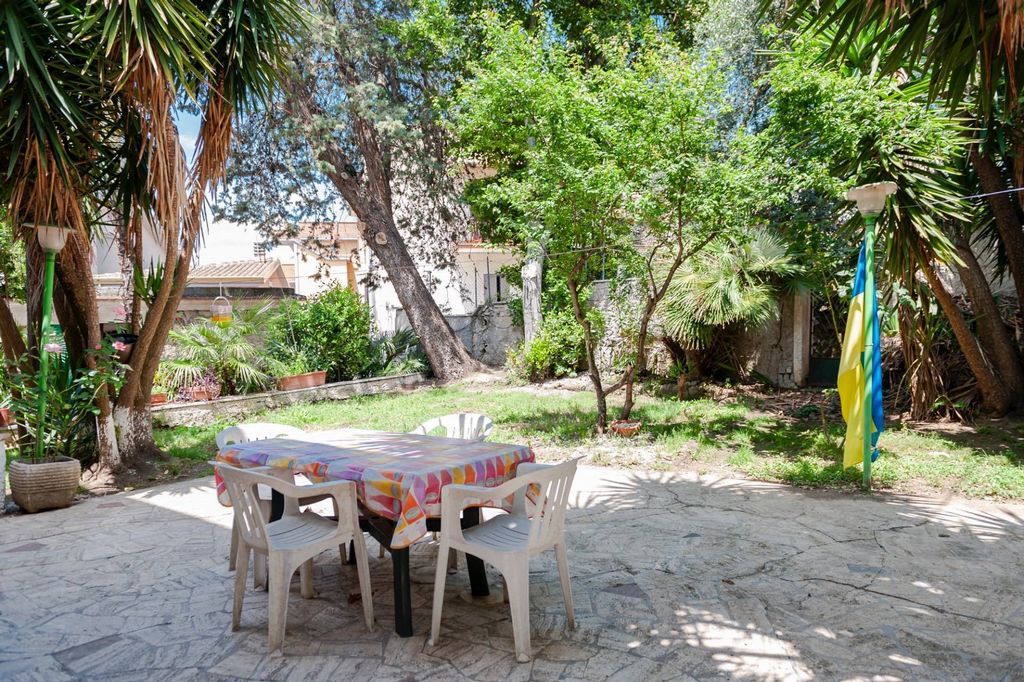
Features:
- Garage
- Terrace
- Garden View more View less Monterotondo Zentrum Via Volturno wir freuen uns, Ihnen eine einzigartige historische Villa aus den 1950er Jahren präsentieren zu können, umgeben von einem herrlich bepflanzten Park von 950 m2. Die Villa liegt im Zentrum der Stadt und in unmittelbarer Nähe aller Arten von Aktivitäten und Dienstleistungen. Der große Garten und die erhöhte Lage über dem Straßenniveau garantieren absolute Privatsphäre und Ruhe. Das Haus erstreckt sich über zwei Wohnebenen mit einer Gesamtfläche von 200 m2 und besteht aus einem großen Wohnzimmer mit Kamin, einer Küche, vier Schlafzimmern, zwei Badezimmern und einer großen Terrasse. Das Anwesen umfasst einen 80 m2 großen Keller im Untergeschoss und einen 40 m2 großen Dachboden mit Flachdach und Panoramablick, außerdem gibt es im Park einen großen Parkplatz. Die Residenz muss renoviert werden, aber der regelmäßige Grundriss und die große Größe ermöglichen eine moderne Innenumgestaltung der Räume. Das Grundstück liegt in der Zone B3 des Masterplans und es besteht die Möglichkeit, das Gebäude abzureißen und neu zu errichten, indem 9 oder 12 Wohnungen mit Garage und Stellplätzen entstehen. Biene G.
Features:
- Garage
- Terrace
- Garden Monterotondo - Centro - Via Volturno - nos complace presentarles una villa histórica única de los años 50, rodeada por un espléndido parque plantado de 950 m2. La villa está ubicada en el centro del pueblo y en las inmediaciones de todo tipo de actividades y servicios, el gran jardín y la posición elevada sobre el nivel de la calle garantizan total privacidad y tranquilidad. La casa se distribuye internamente en dos niveles residenciales para un total de 200 m2 y se compone de un gran salón con chimenea, cocina, cuatro dormitorios, dos baños y una gran terraza. La propiedad incluye una bodega de 80 m2 en el sótano y un ático de 40 m2 con techo plano y vista panorámica, además dentro del parque hay una amplia zona de aparcamiento. La residencia necesita ser renovada, pero la planta regular y el gran tamaño permiten una remodulación interna de los espacios de forma moderna. El terreno se encuentra en la zona B3 del plan maestro y es posible demoler y reconstruir el edificio creando 9 o 12 apartamentos con garaje y plazas de aparcamiento. Abeja "G".
Features:
- Garage
- Terrace
- Garden Monterotondo - Centre - Via Volturno - nous avons le plaisir de vous présenter une villa historique unique des années 1950, entourée d'un splendide parc arboré de 950 m2. La villa est située au centre de la ville et à proximité immédiate de tous types d'activités et de services, le grand jardin et la position surélevée au-dessus du niveau de la rue garantissent une totale intimité et tranquillité. La maison est répartie intérieurement sur deux niveaux résidentiels pour un total de 200 m2 et se compose d'un grand séjour avec cheminée, d'une cuisine, de quatre chambres, de deux salles de bains et d'une grande terrasse. La propriété comprend une cave de 80 m2 au sous-sol et un grenier de 40 m2 avec un toit plat et une vue panoramique, de plus à l'intérieur du parc il y a un grand parking. La résidence a besoin d'être rénovée mais le plan régulier et la grande taille permettent une remodulation interne des espaces de manière moderne. Le terrain s'inscrit dans la zone B3 du schéma directeur et il est possible de démolir et de reconstruire le bâtiment en créant 9 ou 12 appartements avec garage et places de parking. Abeille "G".
Features:
- Garage
- Terrace
- Garden Monterotondo - Centro - Via Volturno - abbiamo il piacere di presentarvi una storica villa degli anni '50 unica nel sul genere, circondata da uno splendido parco piantumato di 950 mq. La villa si trova nel pieno centro della cittadina e nelle immediate vicinanze di ogni tipo di attività e servizi, l'ampio giardino e la posizione elevata rispetto al livello stradale, garantiscono al completa riservatezza e tranquillità. La casa internamente si sviluppa su due livelli residenziali per un totale di 200 mq ed è composta da un ampio salone con camino, una cucina abitabile, quattro camere da letto, due bagni e un ampio terrazzo. Completano la proprietà una cantina di 80 mq al piano seminterrato e una soffitta di 40 mq con lastrico solare e vista panoramica, inoltre all' interno del parco c'è un ampia area di parcheggio. La residenza è da ristrutturare ma la pianta regolare e l' ampia metratura, permettono una rimodulazione interna degli spazi in chiave moderna. Il lotto di terreno ricade nella zona B3 del piano regolatore e possibile demolire e ricostruire l' edificio realizzando 9 o 12 appartamenti con box e posti auto. Ape "G".
Features:
- Garage
- Terrace
- Garden Monterotondo - Center - Via Volturno - we are pleased to present you a unique historic villa from the 1950s, surrounded by a splendid planted park of 950 m2. The villa is located in the center of the town and in the immediate vicinity of all types of activities and services, the large garden and the elevated position above street level guarantee complete privacy and tranquility. The house is internally spread over two residential levels for a total of 200 m2 and is composed of a large living room with fireplace, a kitchen, four bedrooms, two bathrooms and a large terrace. The property includes an 80 m2 cellar in the basement and a 40 m2 attic with a flat roof and a panoramic view, furthermore inside the park there is a large parking area. The residence needs to be renovated but the regular plan and the large size allow for an internal remodulation of the spaces in a modern way. The plot of land falls in zone B3 of the master plan and it is possible to demolish and rebuild the building by creating 9 or 12 apartments with garage and parking spaces. Bee "G".
Features:
- Garage
- Terrace
- Garden