3 r
8,493 sqft
PICTURES ARE LOADING...
House & Single-family home (For sale)
Reference:
EDEN-T95089584
/ 95089584
Reference:
EDEN-T95089584
Country:
IT
City:
Villorba
Postal code:
31020
Category:
Residential
Listing type:
For sale
Property type:
House & Single-family home
Property size:
8,008 sqft
Lot size:
32,292 sqft
Rooms:
15
Bedrooms:
3
Bathrooms:
4
Furnished:
Yes
Parkings:
1
Garages:
1
Entry phone:
Yes
SIMILAR PROPERTY LISTINGS
REAL ESTATE PRICE PER SQFT IN NEARBY CITIES
| City |
Avg price per sqft house |
Avg price per sqft apartment |
|---|---|---|
| Venice | - | USD 513 |
| Veneto | USD 161 | USD 246 |
| South Tyrol | - | USD 361 |
| Merano | - | USD 329 |
| Villach | - | USD 289 |
| Province of Brescia | USD 194 | USD 270 |
| Velden | USD 349 | USD 512 |
| Kärnten | USD 290 | USD 380 |
| Zell-am-See | - | USD 442 |
| Innsbruck | - | USD 616 |
| Tirol | - | USD 544 |
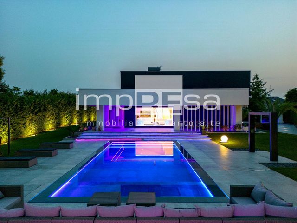
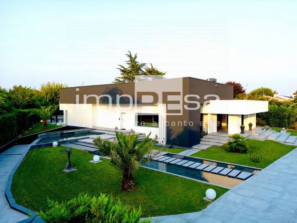
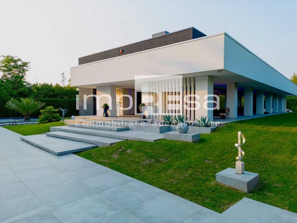
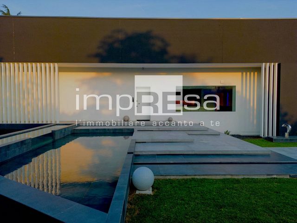
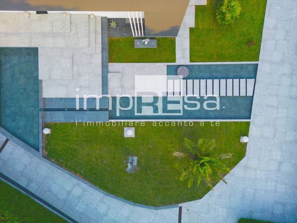
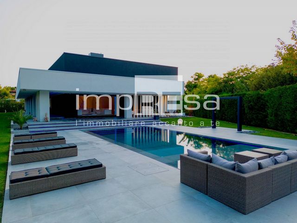
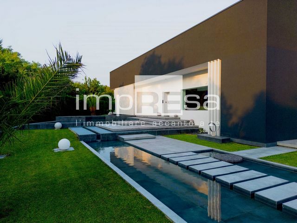
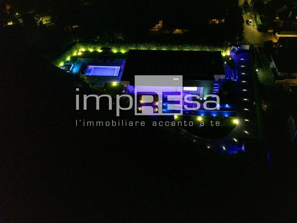
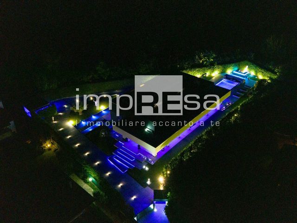
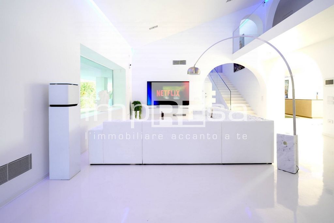
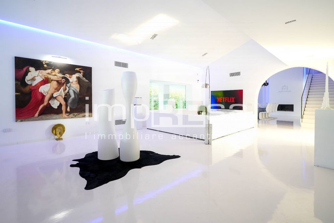
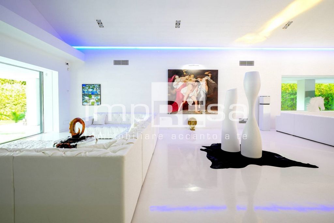
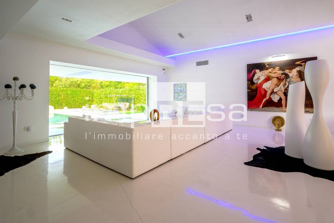
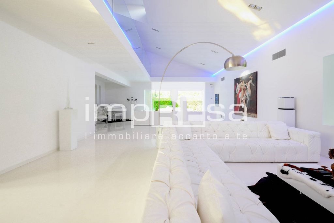
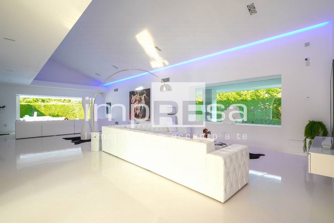
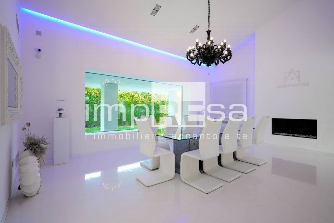
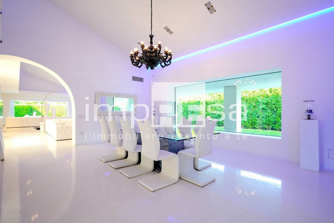
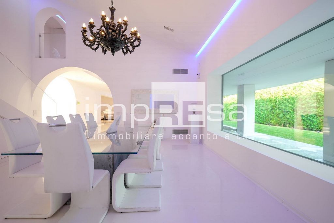
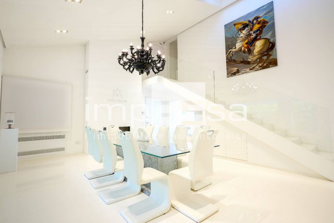
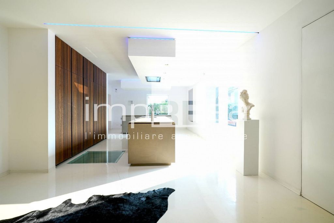
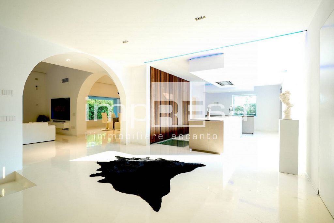
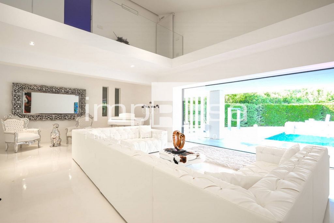
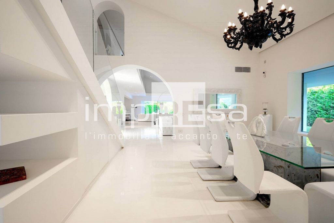
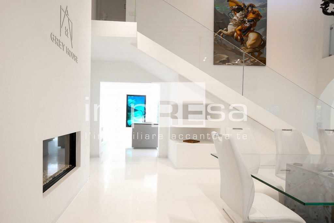
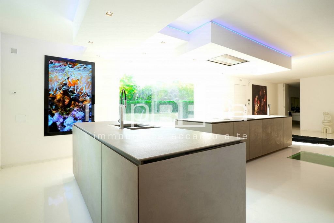
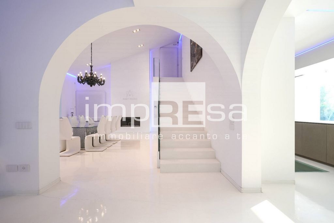
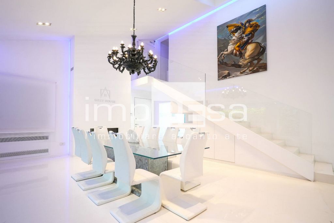
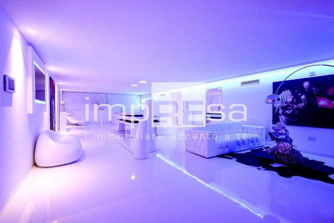
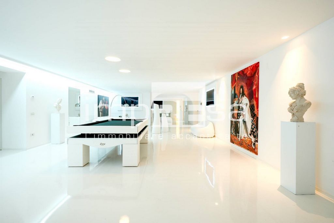
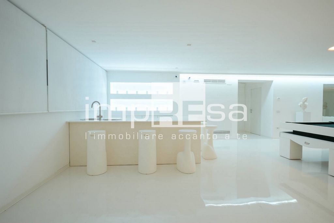
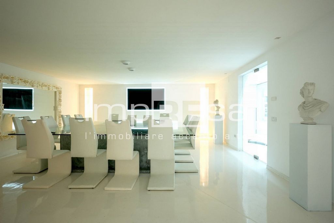
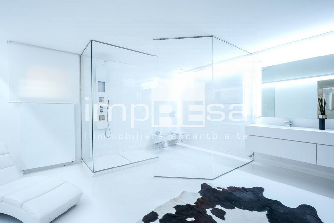
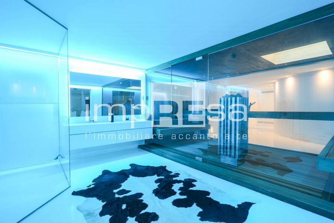
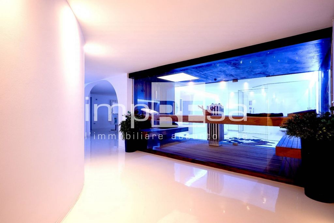
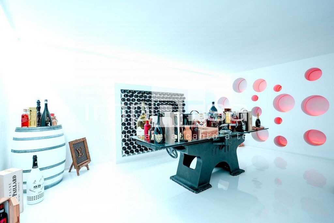
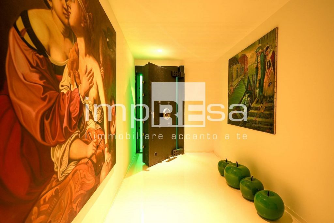
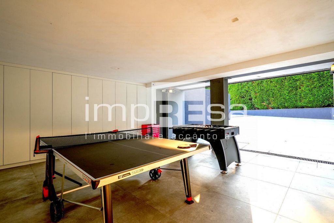
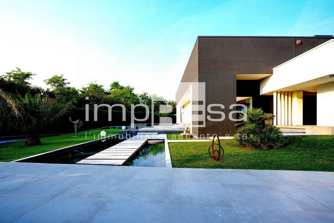
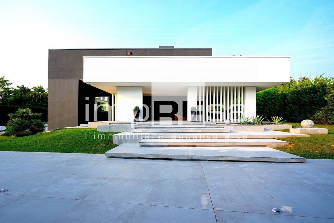
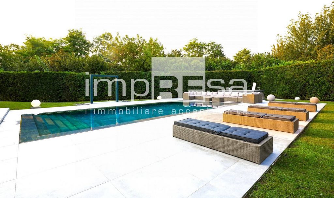
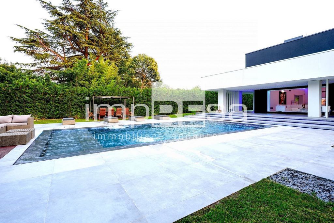
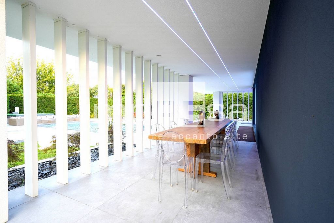
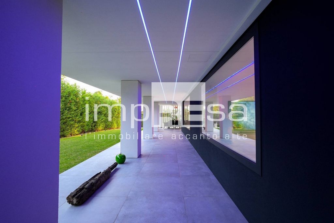
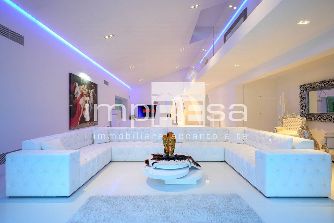
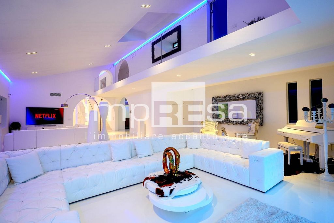
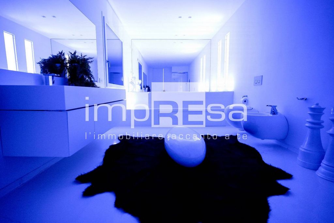
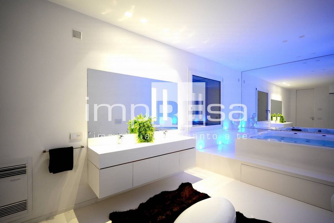
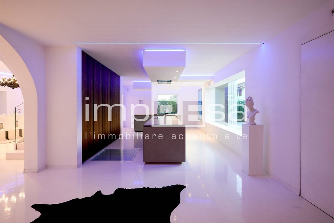
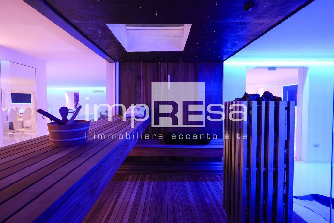
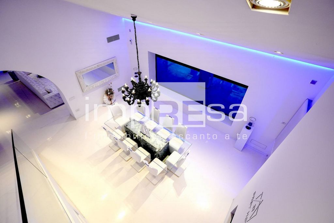
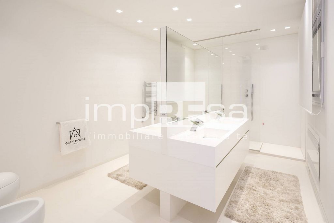
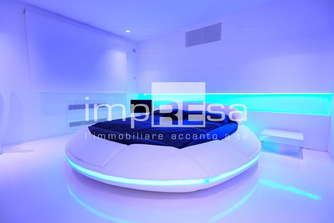
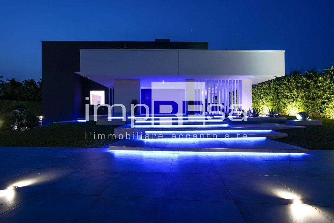
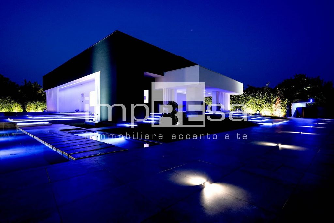
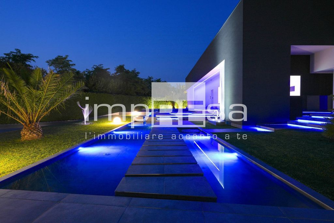
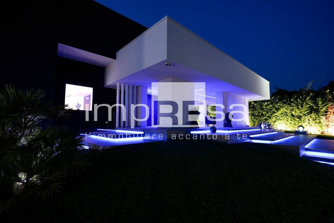
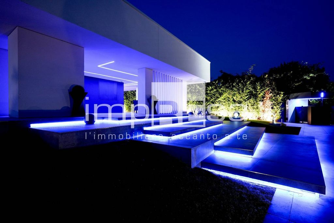
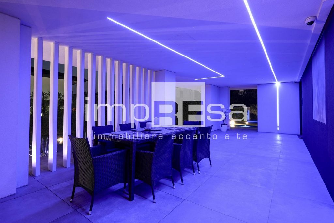
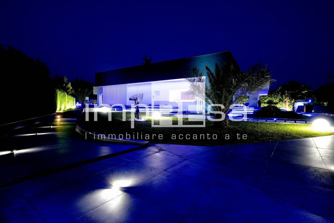
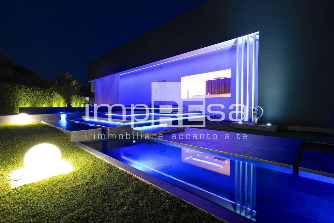
Features:
- Garage
- Garden
- Parking
- Intercom
- Furnished View more View less EIN KONZEPTHAUS, das aus der kompositorischen Umwandlung eines bestehenden Gebäudes in ein architektonisches Gerät mit zeitgenössischer Sprache und sehr hoher Leistung entstanden ist. Die reine Dialektik der neuen Baukörper findet ihren besten Ausdruck in der Gestaltung der Außenbereiche, in die Grünflächen, Wasser und Pflaster integriert und detailliert behandelt werden. Die Trauflinien, die Portiken und die Dachschrägen traditioneller Natur erhalten ein neues ästhetisches Erscheinungsbild und bewerten den gesamten stilistischen Aspekt des Gebäudes neu. Farben, Einrichtungsgegenstände, Accessoires und Materialien sind maßgeschneiderte Werkzeuge für das Architekturprojekt, das seine maximale Inspiration in den visuellen und räumlichen Beziehungen zwischen dem Haus und den Gewässern sowie zwischen dem Haus und der Vegetation findet. Zur funktionalen und wahrnehmungstechnischen Umsetzung kommen die komplementären und integrierten Interventionen der anderen Designdisziplinen hinzu. Erstens wird die statische Sicherheit durch schlanke und harmonisierte Elemente in den Projektlinien gewährleistet. Zweitens, aber nicht zuletzt, die Energie-, Demotik- und Beleuchtungsaspekte, die der Intervention einen weiteren Mehrwert verleihen. Die Sorgfalt und Detailliertheit der Systeme zeigt sich in der Verwaltung der Hausautomation: Sicherheitskameras, automatische Öffnungs- und Schließmechanismen, automatisierte ipDoor-Systeme, dimmbare und mehrfarbige LED-Beleuchtung, Audiosysteme, Poolmanagementsystem (Temperatur, Beleuchtung, Qualitätswasser). , Hydromassage). Auf funktionaler Ebene bietet es großzügige, luxuriöse und hochtechnologische Räume: mehrere Zimmer und Lounges mit Kaminen (Wohnzimmer, Billard, Mittag- und Abendessen), zwei Doppelzimmer für Gäste, ein Hauptschlafzimmer (Panikraum mit hohen Sicherheitsstandards), vier Badezimmer, ein Barbereich, ein Gewölbekeller, eine Sauna, eine Hydromassage, zwei Innengaragen und Außenparkplätze. Es ist das Ergebnis eines sorgfältigen, detaillierten Projekts, um Räume, Geräte und Annehmlichkeiten zu bieten, die das Wohnerlebnis von Bewohnern und Gästen ästhetisch und funktional prägen. Die Villa ist ausgestattet mit: Einfahrtstor (automatisch mit Kennzeichenerkennung) Fußgängertor (automatisch mit Gesichtserkennung) Gesichtserkennung und Eintrittswarteschlangen: CAME TOUCH XVP Photovoltaikanlage: Tesla Fensterläden: Gepanzert mit elektronischer Verriegelung Bereich unter Videoüberwachung 36 Kameras mit Gesichtserkennung: AyLook IDL Link zum Anti-Raub-Video. Gepanzerte Eingangstüren mit Touch-Steuerung und Gesichtserkennung Codeöffnungen und NFC-Erkennung Beheizter Infinity-Pool 11,50 x 6 m2 in schwarzer Farbe mit LED-Beleuchtung elektronischer Verschluss 4 in die Wände integrierte Hydromassagedüsen kleiner Strand Grillplatz: Weber-Gas Audiosystem: 32 2-Wege-Satelliten Energieklasse AA+ Mikroküche aus Beton und Holz (Maistri) Glasfenster und Armaturen: Doppelte bruchsichere Kammer. Gaskamine (Hausautomationsmanagement) 2 Doppelzimmer für Gäste 1 Panikraum (Hauptschlafzimmer mit Panzertür und einbruchsicheren Fenstern) 4 Badezimmer Billiard Raum Bar Gewölbe: Weinkeller RGB-LED-Leuchten: Total intern extern Klimaanlage Hydromassage 8-Sitzer-Sauna Photovoltaik 10 kW Interne Garage: 2 Stellplätze Außenparkplatz: 2 Stellplätze Automatische Bewässerung Gehweg zum Wassereingang und Infinity-Brunnen. Das Haus misst insgesamt ca. 894 Gewerbeflächen, davon m2. 744 m2. Nettoinnenraum und 150 m2. von Außenveranden. Grünes Grundstück von ca. 3000 komplett mit Schwimmbad.
Features:
- Garage
- Garden
- Parking
- Intercom
- Furnished UNA CASA CONCEPTO que nace de la transformación compositiva de un edificio existente en un dispositivo arquitectónico con un lenguaje contemporáneo y de muy altas prestaciones. La pura dialéctica de los nuevos volúmenes encuentra su mejor escenario en el diseño de los exteriores, en los que se integra y cuida al detalle el verdor, el agua y el pavimento. Las líneas de los aleros, los pórticos y las pendientes de carácter tradicional adquieren una nueva apariencia estética, revalorizando el aspecto estilístico general del edificio. Colores, mobiliario, accesorios y materiales son herramientas de adaptación prestadas al proyecto arquitectónico, que encuentra la máxima inspiración en las relaciones visuales y espaciales entre la casa y los cuerpos de agua y entre la casa y la vegetación. A la conversión funcional y perceptiva se suman las intervenciones complementarias e integradas de las otras disciplinas del diseño. En primer lugar, la seguridad estructural está garantizada por elementos racionalizados y armonizados en las líneas del proyecto. En segundo lugar, pero no menos importante, los aspectos energéticos, demóticos y lumínicos que añaden mayor valor a la intervención. El cuidado y detalle de los sistemas se evidencia en la gestión domótica de los sistemas: cámaras de seguridad, mecanismos de apertura y cierre automatizados, sistemas ipDoor automatizados, iluminación LED regulable y multicolor, sistemas de audio, sistema de gestión de piscinas (temperatura, iluminación, calidad del agua). , hidromasaje). A nivel funcional ofrece espacios generosos, lujosos y altamente tecnológicos: varias habitaciones y salones equipados con chimeneas (salón, billar, comida-cena), dos dormitorios dobles para invitados, un dormitorio principal (sala de pánico con altos estándares de seguridad), cuatro baños, área de bar, bodega-bóveda, sauna, hidromasaje, dos garajes internos y estacionamientos externos. Es el resultado de un cuidado proyecto detallado, para ofrecer espacios, dispositivos y comodidades que caractericen estética y funcionalmente la experiencia de vida de residentes e invitados. La villa está equipada con: Puerta de entrada (automática con reconocimiento de matrículas) Puerta peatonal (automática con reconocimiento facial) Reconocimiento facial y colas de entrada: CAME TOUCH XVP Sistema fotovoltaico: Tesla Persianas: Blindadas con cierre electrónico Área bajo videovigilancia 36 cámaras con reconocimiento facial: AyLook IDL Enlace de vídeo antirrobo. Puertas de entrada blindadas con control táctil y reconocimiento facial Aperturas de código y reconocimiento NFC Piscina infinita climatizada 11,50 x 6 m2, Color Negro con iluminación LED - persiana electrónica - 4 chorros de hidromasaje integrados en las paredes - pequeña playa Zona de Barbacoa: Gas Weber Sistema de audio: 32 satélites de 2 vías Clase energética AA+ Cocina de micro hormigón y madera (Maistri) Ventanas y herrajes de vidrio: Doble cámara irrompible. Chimeneas de gas (gestión domótica) 2 dormitorios dobles para invitados 1 Habitación del Pánico (dormitorio principal con puerta blindada y ventanas anti-intrusión) 4 baños Sala de billar Bar Bóveda: Bodega Luces LED RGB: Total Interno Externo Aire acondicionado Hidromasaje sauna de 8 plazas Fotovoltaica 10 Kw Garaje interno: 2 espacios Plaza de aparcamiento exterior: 2 plazas Riego automático Pasarela de entrada de agua y fuentes infinitas. La casa mide en total aprox. 894 comerciales, de los cuales m2. 744 m2. Interior neto y 150 m2. de porches exteriores. Propiedad verde de aprox. 3000 completos con piscina.
Features:
- Garage
- Garden
- Parking
- Intercom
- Furnished UN CONCEPT HOUSE né de la transformation compositionnelle d'un bâtiment existant en un dispositif architectural au langage contemporain et de très haute performance. La dialectique pure des nouveaux volumes trouve son meilleur cadre dans la conception des extérieurs, dans lesquels la verdure, l'eau et le carrelage sont intégrés et traités en détail. Les lignes d'avant-toit, les portiques et les emplacements de caractère traditionnel acquièrent une nouvelle apparence esthétique, réévaluant l'aspect stylistique global du bâtiment. Les couleurs, le mobilier, les accessoires et les matériaux sont des outils de confection prêtés au projet architectural, qui s'inspire au maximum des relations visuelles et spatiales entre la maison et les plans d'eau et entre la maison et la végétation. Les interventions complémentaires et intégrées des autres disciplines du design s'ajoutent à la conversion fonctionnelle et perceptive. Tout d'abord, la sécurité structurelle est garantie par des éléments rationalisés et harmonisés dans les lignes du projet. Deuxièmement, mais non des moindres, les aspects énergétiques, démotiques et lumineux qui ajoutent une valeur supplémentaire à l'intervention. Le soin et le détail des systèmes sont évidents dans la gestion domotique des systèmes : caméras de sécurité, mécanismes d'ouverture et de fermeture automatisés, systèmes automatisés ipDoor, éclairage LED dimmable et multicolore, systèmes audio, système de gestion de piscine (température, éclairage, qualité de l'eau). , hydromassage). Sur le plan fonctionnel, elle offre des espaces généreux, luxueux et hautement technologiques : plusieurs pièces et salons équipés de cheminées (salon, billard, déjeuner-dîner), deux chambres doubles pour invités, une chambre principale (salle de panique aux normes de sécurité élevées), quatre salles de bains, un espace bar, une cave voûtée, un sauna, un hydromassage, deux garages intérieurs et des places de parking extérieures. C'est le résultat d'un projet minutieux et détaillé, pour offrir des espaces, des appareils et des conforts qui caractérisent esthétiquement et fonctionnellement l'expérience de vie des résidents et des invités. La villa est équipée de : Portail d'allée (automatique avec reconnaissance de plaque d'immatriculation) Portail piéton (automatique avec reconnaissance faciale) Reconnaissance faciale et files d'attente d'entrée : CAME TOUCH XVP Système photovoltaïque : Tesla Volets : Blindés avec verrouillage électronique Zone sous vidéosurveillance 36 caméras avec reconnaissance faciale : AyLook IDL Lien vidéo anti-vol. Portes d'entrée blindées avec commande tactile et reconnaissance faciale Ouvertures de code et reconnaissance NFC Piscine à débordement chauffée 11,50 x 6 m2 de couleur Noir avec éclairage LED - volet électronique - 4 jets hydromassants intégrés aux parois - petite plage Espace barbecue : gaz Weber Système audio : 32 satellites bidirectionnels Classe énergétique AA+ Cuisine micro béton et bois (Maistri) Fenêtres et luminaires en verre : Double chambre incassable. Foyers à gaz (gestion domotique) 2 chambres doubles pour invités 1 Panic Room (chambre principale avec porte blindée et fenêtres anti-intrusion) 4 salles de bains Salle de billard Bar Coffre : Cave à Vin Lumières LED RVB : Total Interne Externe Climatisation Hydromassage sauna 8 places Photovoltaïque 10 Kw Garage intérieur : 2 places Place de parking extérieure : 2 places Arrosage automatique Passerelle d'entrée d'eau et fontaines à débordement. La maison mesure au total env. 894 commerciaux, dont m2. 744 m2. intérieur net et 150 m2. de porches extérieurs. Propriété verdoyante d'env. 3000 avec piscine.
Features:
- Garage
- Garden
- Parking
- Intercom
- Furnished Una CONCEPT HOUSE nata dalla trasformazione compositiva di un edificio esistente in un dispositivo architettonico dal linguaggio contemporaneo e dalle prestazioni elevatissime. La dialettica pura dei nuovi volumi trova la migliore scenografia nel disegno degli esterni, in cui verde, acqua e pavimentazioni sono integrati e curati nel dettaglio. Le linee di gronda, i portici e le falde di carattere tradizionale, acquistano una nuova veste estetica, rivalutando complessivamente la quota stilistica del manufatto. Colori, arredo, accessori e materiali sono strumenti sartoriali prestati al progetto d'architettura, che trova massima ispirazione nei rapporti visivi e spaziali tra casa e specchi d'acqua e tra casa e vegetazione. Alla conversione funzionale e percettiva, si aggiungono gli interventi complementari ed integrati delle altre discipline progettuali. In primo luogo, la sicurezza strutturale è garantita da elementi snelli e armonizzati nelle linee del progetto. Secondo, ma non per importanza, l'aspetto energetico, demotico e illuminotecnico che aggiungono ulteriore valore all'intervento. La cura e il dettaglio impiantistico è evidente nella gestione domotica degli apparati impiantistici: telecamere di sicurezza, meccanismi automatizzati di apertura e chiusura, sistemi ipDoor automatizzati, illuminazione LED dimerabile e multicolore, sistemi audio, sistema di gestione della piscina (temperatura, lighting, qualità dell'acqua, idromassaggio). A livello funzionale offre spazi generosi, lussuosi e altamente tecnologici: più sale e salotti dotati di caminetti (living, biliardo, lunch-dinner), due camere matrimoniali per ospiti, una camera padronale (panic room ad alti standards di sicurezza), quattro bagni, un angolo bar, una caveau-cantina, una sauna, un idromassaggio, due garage interni e posti auto esterni. E' il risultato di un attento progetto di dettaglio, per offrire spazi, dispositivi e comfort che caratterizzano esteticamente e funzionalmente la living experience di residenti e ospiti. La villa è dotata di: Cancello Carraio (automatico con riconoscimento targhe) Cancello Pedonale (automatico con riconoscimento volti) Riconoscimento facciale e code ingresso: CAME TOUCH XVP Impianto fotovoltaico: Tesla Tapparelle: Blindate con chiusura elettronica Area videosorvegliata 36 telecamere con riconoscimento volti: AyLook IDL Video collegamento Antirapina . Portoni ingressi blindati con touch control e riconoscimento facciale Aperture a codice e riconoscimento NFC Piscina a sfioro riscaldata mq 11,50 x 6 colore Black con illuminazione Led - tapparella elettronica - 4 getti idromassaggi integrati alle pareti - spiaggetta Barbecue Area: Weber a gas Sistema audio: 32 satelliti 2 vie Classe Energetica AA+ Cucina micro cemento e legno (Maistri) Vetrate e Infissi: Doppia camera antisfondamento. Caminetti Gas (gestione domotica) 2 Camere matrimoniali per ospiti 1 Panic Room (camera patronale con porta blindata e vetrate antiintrusione) 4 bagni Sala Biliardo Bar Caveau: Cantina Vini Luci Led RGB: Totale Interno Esterno Aria Condizionata Idromassaggio Sauna 8 posti Fotovoltaico 10 Kw Garage interno: 2 posti Posto auto esterno: 2 posti Irrigazione automatica Camminamento ingresso acqua e fontane a sfioro. L'abitazione è di complessivi mq. 894 commerciali, di cui mq. 744 mq. interni netti e 150 mq. di porticati esterni. Verde di proprietà di mq. 3000 completo di piscina.
Features:
- Garage
- Garden
- Parking
- Intercom
- Furnished Uma casa conceito nasce da transformação composicional de um edifício existente em um dispositivo arquitetônico com linguagem contemporânea e altíssima performance. A pura dialética dos novos edifícios encontra sua melhor expressão no desenho das áreas externas, nas quais espaços verdes, água e pavimento são integrados e tratados em detalhes. As linhas de beiral, os pórticos e os tectos inclinados de natureza tradicional ganham uma nova aparência estética e reavaliam todo o aspecto estilístico do edifício. Cores, mobiliário, acessórios e materiais são ferramentas sob medida para o projeto arquitetônico, que encontra sua máxima inspiração nas relações visuais e espaciais entre a casa e as águas, bem como entre a casa e a vegetação. Além da implementação funcional e perceptiva, há intervenções complementares e integradas das outras disciplinas de design. Em primeiro lugar, a segurança estática é garantida por elementos enxutos e harmonizados nas linhas de projeto. Em segundo lugar, mas não menos importante, os aspectos energéticos, demóticos e de iluminação, que conferem mais valor acrescentado à intervenção. O cuidado e o detalhe dos sistemas são evidentes na gestão da automação residencial: câmeras de segurança, mecanismos automáticos de abertura e fechamento, sistemas ipDoor automatizados, iluminação LED regulável e multicolorida, sistemas de áudio, sistema de gerenciamento de piscina (temperatura, iluminação, água de qualidade). , hidromassagem). A nível funcional, oferece espaços espaçosos, luxuosos e de alta tecnologia: várias salas e salões com lareiras (sala de estar, bilhar, almoço e jantar), dois quartos duplos para hóspedes, um quarto principal (sala de pânico com elevados padrões de segurança), quatro casas de banho, uma área de bar, uma adega abobadada, uma sauna, uma hidromassagem, duas garagens interiores e estacionamento exterior. É o resultado de um projeto meticuloso e detalhado para fornecer espaços, eletrodomésticos e comodidades que moldam estética e funcionalmente a experiência de vida de moradores e hóspedes. A moradia está equipada com: Portão de entrada (automático com reconhecimento de placa) Portão de pedestres (automático com reconhecimento facial) Reconhecimento Facial e Filas de Entrada: CAME TOUCH XVP Sistema fotovoltaico: Tesla Persianas: Blindadas com trava eletrônica Área sob vigilância por vídeo 36 câmeras com reconhecimento facial: AyLook IDL Link para o vídeo antirroubo. Portas de entrada blindadas com controles de toque e reconhecimento facial Aberturas de código e reconhecimento NFC Piscina infinita aquecida 11,50 x 6 m2 na cor preta com iluminação LED, obturador eletrônico, 4 jatos de hidromassagem integrados nas paredes, praia pequena Churrasqueira: Weber-Gas Sistema de áudio: 32 satélites de 2 vias Classe energética AA+ Micro cozinha de concreto e madeira (Maistri) Janelas e acessórios de vidro: Câmara dupla à prova de estilhaços. Lareiras a gás (gestão de domótica) 2 quartos duplos para hóspedes 1 sala de pânico (quarto principal com porta blindada e janelas à prova de roubo) 4 Banheiros Sala de Bilhar Barra Cofre: Adega Luzes LED RGB: Totalmente Internas Externas Ar condicionado Hidromassagem Sauna de 8 lugares Energia Fotovoltaica 10 kW Garagem interna: 2 vagas Estacionamento externo: 2 vagas Irrigação automática Passarela para entrada de água e fonte infinita. A casa mede um total de aprox. 894 espaços comerciais, dos quais m2. 744 m2. Espaço interno líquido e 150 m2. de varandas ao ar livre. Terreno verde de cerca de 3000 completo com piscina.
Features:
- Garage
- Garden
- Parking
- Intercom
- Furnished A CONCEPT HOUSE born from the compositional transformation of an existing building into an architectural device with a contemporary language and very high performance. The pure dialectic of the new volumes finds its best setting in the design of the exteriors, in which greenery, water and paving are integrated and treated in detail. The eaves lines, the porticoes and the pitches of a traditional nature acquire a new aesthetic appearance, re-evaluating the overall stylistic aspect of the building. Colours, furnishings, accessories and materials are tailoring tools lent to the architectural project, which finds maximum inspiration in the visual and spatial relationships between the house and bodies of water and between the house and vegetation. The complementary and integrated interventions of the other design disciplines are added to the functional and perceptive conversion. First of all, structural safety is guaranteed by streamlined and harmonized elements in the lines of the project. Second, but not least, the energy, demotic and lighting aspects which add further value to the intervention. The care and detail of the systems is evident in the home automation management of the systems: security cameras, automated opening and closing mechanisms, automated ipDoor systems, dimmable and multicolor LED lighting, audio systems, pool management system (temperature, lighting, quality water, hydromassage). On a functional level it offers generous, luxurious and highly technological spaces: several rooms and lounges equipped with fireplaces (living room, billiards, lunch-dinner), two double bedrooms for guests, a master bedroom (panic room with high safety standards), four bathrooms , a bar area, a vault-cellar, a sauna, a hydromassage, two internal garages and external parking spaces. It is the result of a careful detailed project, to offer spaces, devices and comforts that aesthetically and functionally characterize the living experience of residents and guests. The villa is equipped with: Driveway gate (automatic with license plate recognition) Pedestrian gate (automatic with face recognition) Facial recognition and entry queues: CAME TOUCH XVP Photovoltaic system: Tesla Shutters: Armored with electronic locking Area under video surveillance 36 cameras with face recognition: AyLook IDL Anti-robbery video link. Armored entrance doors with touch control and facial recognition Code openings and NFC recognition Heated infinity pool 11.50 x 6 m2 in Black color with LED lighting - electronic shutter - 4 hydromassage jets integrated into the walls - small beach Barbecue Area: Weber gas Audio system: 32 2-way satellites Energy Class AA+ Micro concrete and wood kitchen (Maistri) Glass windows and fixtures: Double shatterproof chamber. Gas fireplaces (home automation management) 2 double bedrooms for guests 1 Panic Room (master bedroom with armored door and anti-intrusion windows) 4 bathrooms Billiard room Bar Vault: Wine Cellar RGB LED lights: Total Internal External Air conditioning Hydromassage 8 seater sauna Photovoltaic 10 Kw Internal garage: 2 spaces External parking space: 2 spaces Automatic watering Water entrance walkway and infinity fountains. The house measures a total of approx. 894 commercial, of which m2. 744 m2. net interior and 150 m2. of external porches. Green property of approx. 3000 complete with swimming pool.
Features:
- Garage
- Garden
- Parking
- Intercom
- Furnished