PICTURES ARE LOADING...
House & single-family home for sale in Buckingham
USD 1,253,444
House & Single-family home (For sale)
Reference:
EDEN-T95332995
/ 95332995
Reference:
EDEN-T95332995
Country:
GB
City:
Buckingham
Postal code:
MK18 7DS
Category:
Residential
Listing type:
For sale
Property type:
House & Single-family home
Property size:
3,071 sqft
Rooms:
20
Bedrooms:
5
Bathrooms:
4
Garages:
1
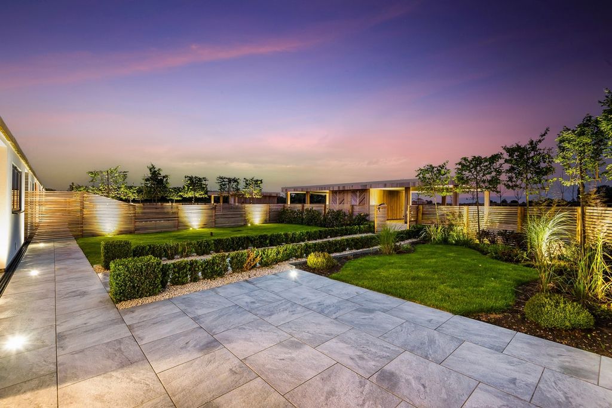
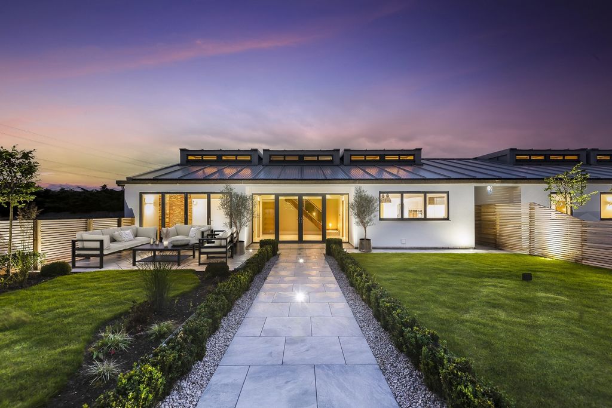
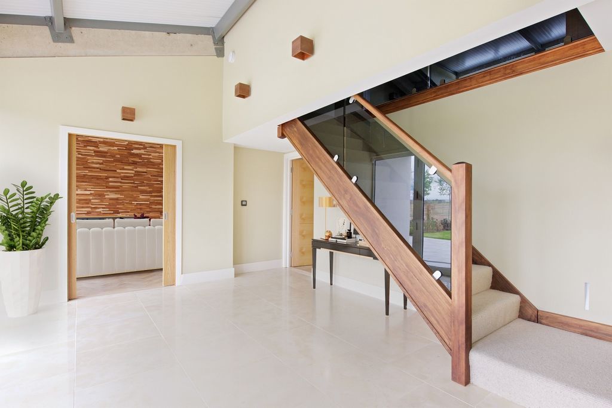
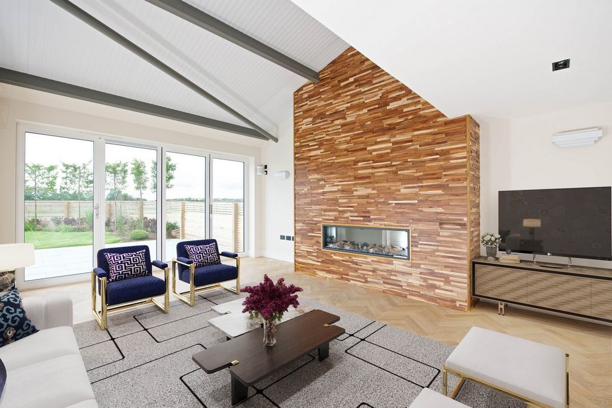
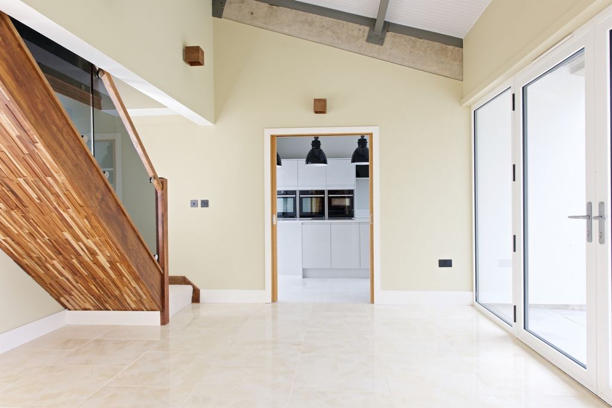
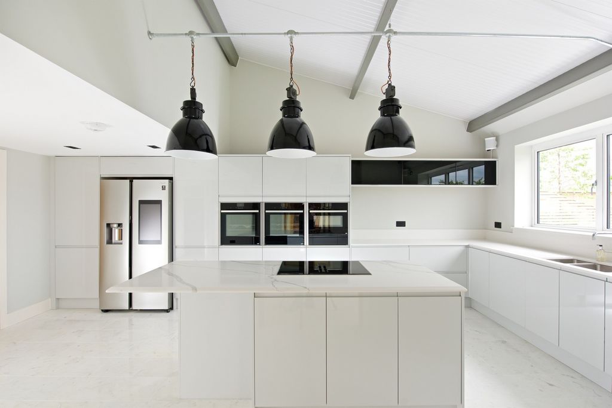
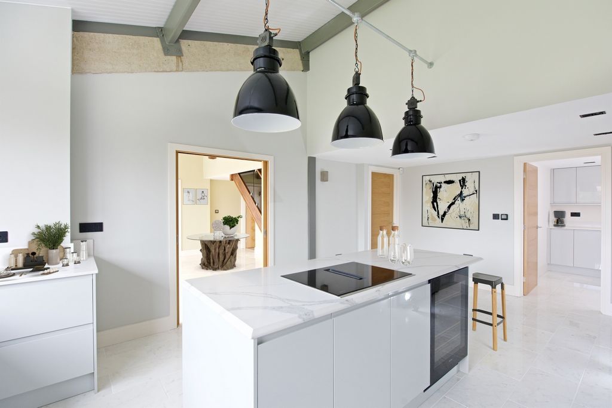
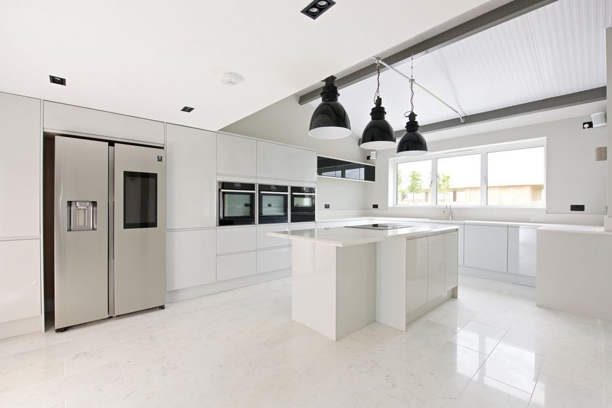
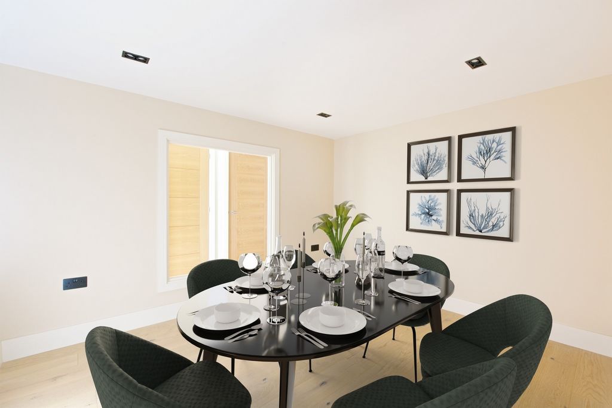
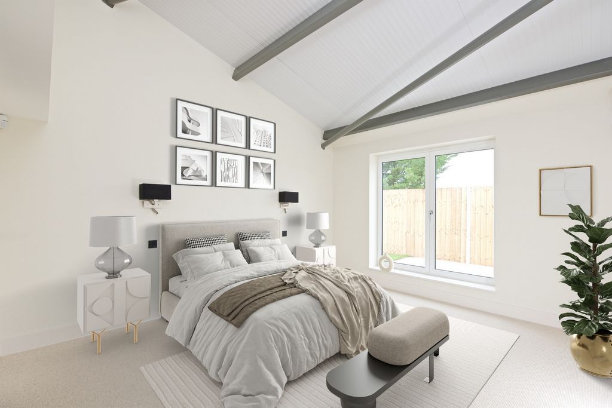
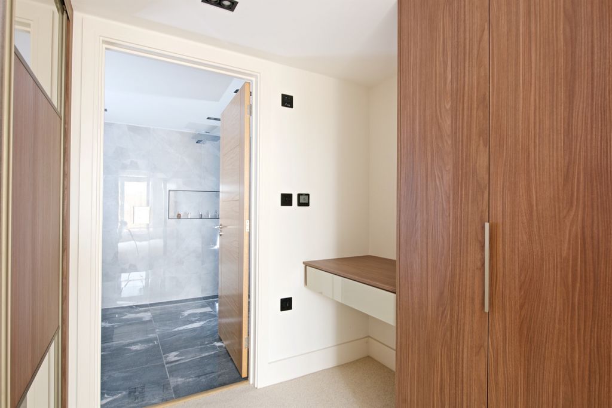
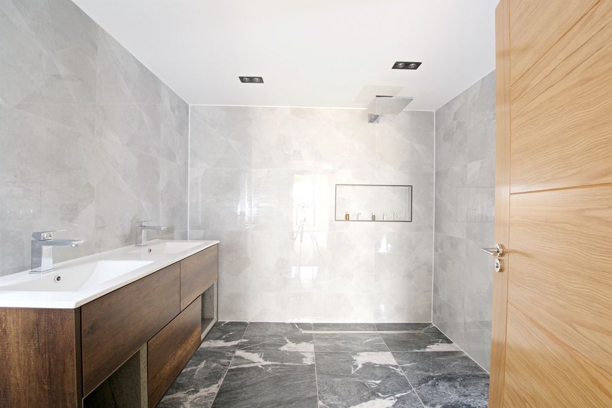
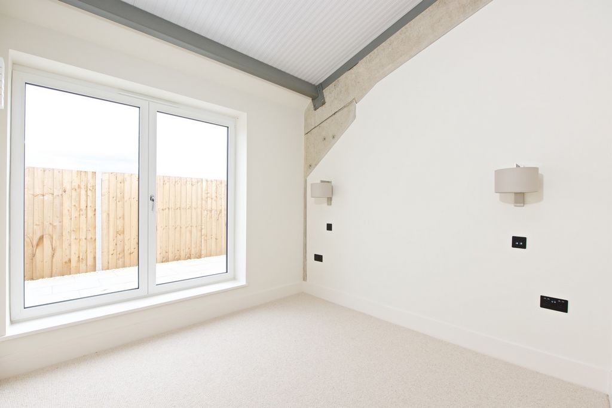

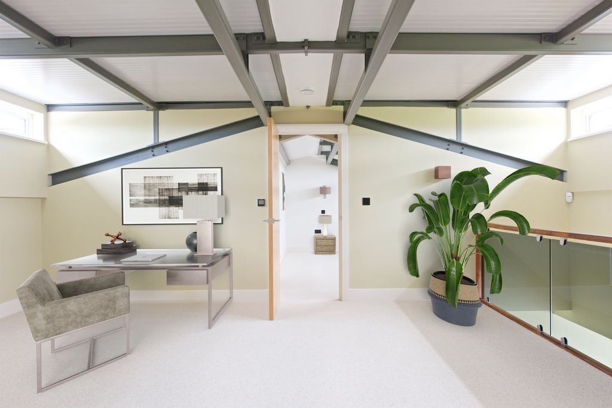
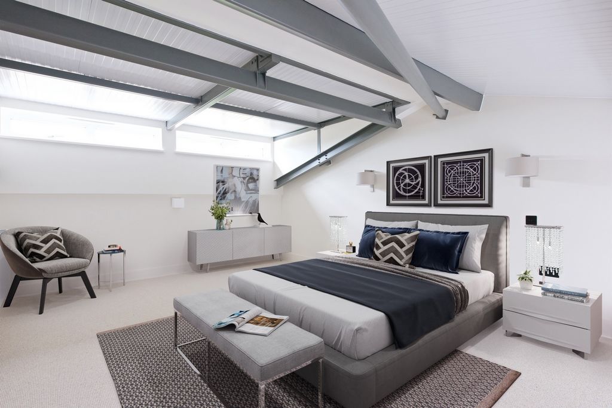
Mulberry Barn is one of three astonishing barn conversions overlooking peaceful and amazing views of the Buckingham countryside. With private gated access and landscaped gardens, the home has been constructed to the highest of standards.
As you step foot on this exquisite development, you are met with a wide driveway and a double carport to the left; a space to accommodate up to 6-8 vehicles!
The home's internal layout has been thoughtfully designed to seamlessly blend both modern design elements with fine natural materials. Stepping into the home, you are greeted by a spacious and bright grand entrance hallway, boasting high ceilings and marble flooring with underfloor heating leading to an alluring living area, kitchen, and bedroom wing.
Light serenades the stunning high-spec living room where large floor-to-ceiling bi-fold doors overlook the front garden and the front views over the Buckingham countryside. Sonos speakers with enabled voice control within this room make for a perfect setting to entertain. Snuggle up in front of the electric fireplace on a winter's day and watch the weather patterns move in.
The kitchen is a warm and sociable space where friends and family will naturally gather at the start and end of each day. Entering this expansive room, you can easily imagine savouring casual breakfasts bathed in natural light. This stunning room has been cleverly designed and equipped to feature everything the keenest chef could wish for. The kitchen features sleek white cabinetry with quartz countertops throughout, integrated and wifi-controlled Neff ovens, Miele integrated wine cooler, an integrated Bosch fridge-freezer, dishwasher, and washing machine, an additional Samsung American style fridge-freezer with 21.5 inch HD multimedia touch screen system, and a large central island. A utility room is located off the kitchen, offering a practical space to carry out household chores. A door provides ease of access to the outside making for swift entry and exit with muddy boots and paws after you've made the most of the local countryside walks.
Returning back to the entrance hallway, you will enter the private bedroom wing. A stunning balance between historical and modern is accomplished here. There are no adjustments to be made since each bedroom is so beautifully decorated and masterfully designed. The downstairs bedroom wing contains 3 large double bedrooms all with high-spec ensuites, German-sourced contemporary wall lights, and 100% pure wool carpet throughout. Two of the bedrooms feature built-in contemporary dressing room wardrobes complete with a vanity seating area.
The additional two bedrooms can be found up the French polished staircase. Ascending up to the first floor, arrive at a large family/entertainment room, accentuated by exposed original commercial beams and two large double bedrooms on either side. Bedroom number four contains its own dressing area and ensuite.
The rear of the home is a secluded spot to step away from the hustle and bustle of family life. The outdoor terrace offers an ideal spot to unwind whilst soaking up the sunshine.
Each home comes with an additional 1-acre plot of land which can be easily used for further development making the home an ideal retreat.
For the full spec, please reach out to the agent. View more View less Cette grange unique de 5 chambres et 4,5 salles de bains offre plus de 3000 pieds carrés d’espace de vie haut de gamme, situé dans le village très recherché de Hogshaw à Buckingham.
Mulberry Barn est l’une des trois étonnantes conversions de grange donnant sur une vue paisible et imprenable sur la campagne de Buckingham. Avec un accès privé fermé et des jardins paysagers, la maison a été construite selon les normes les plus élevées.
Lorsque vous mettez le pied sur ce développement exquis, vous êtes accueilli par une large allée et un double abri d’auto à gauche ; Un espace pouvant accueillir jusqu’à 6-8 véhicules !
L’aménagement intérieur de la maison a été soigneusement conçu pour mélanger harmonieusement les éléments de design modernes avec des matériaux naturels raffinés. En entrant dans la maison, vous êtes accueillis par un grand hall d’entrée spacieux et lumineux, doté de hauts plafonds et d’un sol en marbre avec chauffage au sol menant à un salon, une cuisine et une aile de chambre séduisants.
La lumière donne la sérénade dans le superbe salon haut de gamme où de grandes portes pliantes du sol au plafond donnent sur le jardin et la vue sur la campagne de Buckingham. Les haut-parleurs Sonos avec commande vocale activée dans cette pièce constituent un cadre idéal pour se divertir. Blottissez-vous devant le foyer électrique un jour d’hiver et regardez les conditions météorologiques s’installer.
La cuisine est un espace chaleureux et convivial où les amis et la famille se retrouveront naturellement au début et à la fin de chaque journée. En entrant dans cette vaste salle, vous pouvez facilement imaginer savourer des petits-déjeuners décontractés baignés de lumière naturelle. Cette superbe salle a été intelligemment conçue et équipée pour présenter tout ce que le chef le plus passionné pourrait souhaiter. La cuisine est dotée d’armoires blanches élégantes avec des comptoirs en quartz, de fours Neff intégrés et contrôlés par wifi, d’un refroidisseur à vin intégré Miele, d’un réfrigérateur-congélateur Bosch, d’un lave-vaisselle et d’une machine à laver Bosch intégrés, d’un réfrigérateur-congélateur supplémentaire de style américain Samsung avec système d’écran tactile multimédia HD de 21,5 pouces et d’un grand îlot central. Une buanderie est située à côté de la cuisine, offrant un espace pratique pour effectuer les tâches ménagères. Une porte facilite l’accès à l’extérieur, ce qui permet d’entrer et de sortir rapidement avec des bottes et des pattes boueuses après avoir profité au maximum des promenades dans la campagne locale.
En retournant dans le couloir d’entrée, vous entrerez dans l’aile des chambres privées. Un équilibre étonnant entre l’historique et le moderne est atteint ici. Il n’y a pas d’ajustements à faire puisque chaque chambre est si joliment décorée et magistralement conçue. L’aile des chambres du rez-de-chaussée contient 3 grandes chambres doubles, toutes avec des salles de bains privatives haut de gamme, des appliques murales contemporaines d’origine allemande et un tapis 100% pure laine. Deux des chambres disposent d’armoires de dressing contemporaines intégrées avec un coin salon de courtoisie.
Les deux chambres supplémentaires se trouvent en haut de l’escalier poli à la française. En montant au premier étage, vous arriverez à une grande salle familiale / de divertissement, accentuée par des poutres commerciales d’origine apparentes et deux grandes chambres doubles de chaque côté. La chambre numéro quatre contient son propre dressing et sa salle de bains.
L’arrière de la maison est un endroit isolé pour s’éloigner de l’agitation de la vie de famille. La terrasse extérieure offre un endroit idéal pour se détendre tout en profitant du soleil.
Chaque maison est livrée avec une parcelle de terrain supplémentaire de 1 acre qui peut être facilement utilisée pour un développement ultérieur, ce qui en fait une retraite idéale.
Pour connaître toutes les spécifications, veuillez contacter l’agent. This unique 5 bedroom, 4.5 bathroom barn conversion boasts over 3000 square feet of high-end living space, located in the highly sought-after village of Hogshaw in Buckingham.
Mulberry Barn is one of three astonishing barn conversions overlooking peaceful and amazing views of the Buckingham countryside. With private gated access and landscaped gardens, the home has been constructed to the highest of standards.
As you step foot on this exquisite development, you are met with a wide driveway and a double carport to the left; a space to accommodate up to 6-8 vehicles!
The home's internal layout has been thoughtfully designed to seamlessly blend both modern design elements with fine natural materials. Stepping into the home, you are greeted by a spacious and bright grand entrance hallway, boasting high ceilings and marble flooring with underfloor heating leading to an alluring living area, kitchen, and bedroom wing.
Light serenades the stunning high-spec living room where large floor-to-ceiling bi-fold doors overlook the front garden and the front views over the Buckingham countryside. Sonos speakers with enabled voice control within this room make for a perfect setting to entertain. Snuggle up in front of the electric fireplace on a winter's day and watch the weather patterns move in.
The kitchen is a warm and sociable space where friends and family will naturally gather at the start and end of each day. Entering this expansive room, you can easily imagine savouring casual breakfasts bathed in natural light. This stunning room has been cleverly designed and equipped to feature everything the keenest chef could wish for. The kitchen features sleek white cabinetry with quartz countertops throughout, integrated and wifi-controlled Neff ovens, Miele integrated wine cooler, an integrated Bosch fridge-freezer, dishwasher, and washing machine, an additional Samsung American style fridge-freezer with 21.5 inch HD multimedia touch screen system, and a large central island. A utility room is located off the kitchen, offering a practical space to carry out household chores. A door provides ease of access to the outside making for swift entry and exit with muddy boots and paws after you've made the most of the local countryside walks.
Returning back to the entrance hallway, you will enter the private bedroom wing. A stunning balance between historical and modern is accomplished here. There are no adjustments to be made since each bedroom is so beautifully decorated and masterfully designed. The downstairs bedroom wing contains 3 large double bedrooms all with high-spec ensuites, German-sourced contemporary wall lights, and 100% pure wool carpet throughout. Two of the bedrooms feature built-in contemporary dressing room wardrobes complete with a vanity seating area.
The additional two bedrooms can be found up the French polished staircase. Ascending up to the first floor, arrive at a large family/entertainment room, accentuated by exposed original commercial beams and two large double bedrooms on either side. Bedroom number four contains its own dressing area and ensuite.
The rear of the home is a secluded spot to step away from the hustle and bustle of family life. The outdoor terrace offers an ideal spot to unwind whilst soaking up the sunshine.
Each home comes with an additional 1-acre plot of land which can be easily used for further development making the home an ideal retreat.
For the full spec, please reach out to the agent. Dieser einzigartige Umbau einer Scheune mit 5 Schlafzimmern und 4,5 Bädern verfügt über mehr als 3000 Quadratmeter hochwertige Wohnfläche im begehrten Dorf Hogshaw in Buckingham.
Mulberry Barn ist eine von drei erstaunlichen Scheunenumbauten mit Blick auf friedliche und atemberaubende Ausblicke auf die Landschaft von Buckingham. Mit privatem Zugang und angelegten Gärten wurde das Haus nach den höchsten Standards gebaut.
Wenn Sie diese exquisite Anlage betreten, treffen Sie auf eine breite Auffahrt und einen Doppelcarport auf der linken Seite. Ein Platz für bis zu 6-8 Fahrzeuge!
Die Innenaufteilung des Hauses wurde sorgfältig gestaltet, um sowohl moderne Designelemente als auch edle natürliche Materialien nahtlos miteinander zu verbinden. Beim Betreten des Hauses werden Sie von einem geräumigen und hellen großen Eingangsflur mit hohen Decken und Marmorböden mit Fußbodenheizung begrüßt, der zu einem verführerischen Wohnbereich, einer Küche und einem Schlafzimmerflügel führt.
Licht bringt ein Ständchen in das atemberaubende, hochwertige Wohnzimmer, in dem große, raumhohe Falttüren den Vorgarten und den Blick über die Landschaft von Buckingham überblicken. Sonos-Lautsprecher mit aktivierter Sprachsteuerung in diesem Raum bieten eine perfekte Kulisse für Unterhaltung. Kuscheln Sie sich an einem Wintertag vor den elektrischen Kamin und beobachten Sie, wie das Wetter einzieht.
Die Küche ist ein warmer und geselliger Raum, in dem sich Freunde und Familie zu Beginn und am Ende eines jeden Tages auf natürliche Weise versammeln. Wenn Sie diesen weitläufigen Raum betreten, können Sie sich leicht vorstellen, ein ungezwungenes Frühstück in natürlichem Licht zu genießen. Dieser atemberaubende Raum wurde clever gestaltet und ausgestattet, um alles zu bieten, was sich der eifrigste Koch wünschen kann. Die Küche verfügt über elegante weiße Schränke mit Quarz-Arbeitsplatten, integrierte und WLAN-gesteuerte Neff-Backöfen, einen integrierten Miele-Weinkühler, einen integrierten Kühl-Gefrier-Schrank, einen Geschirrspüler und eine Waschmaschine von Bosch, einen zusätzlichen Kühlschrank mit Gefrierfach im amerikanischen Samsung-Stil mit 21,5-Zoll-HD-Multimedia-Touchscreen-System und eine große zentrale Insel. Ein Hauswirtschaftsraum befindet sich neben der Küche und bietet einen praktischen Platz für die Erledigung von Hausarbeiten. Eine Tür erleichtert den Zugang nach draußen und ermöglicht einen schnellen Ein- und Ausstieg mit schlammigen Stiefeln und Pfoten, nachdem Sie das Beste aus den Spaziergängen auf dem Land gemacht haben.
Wenn Sie in den Eingangsflur zurückkehren, betreten Sie den privaten Schlafzimmerflügel. Hier gelingt eine erstaunliche Balance zwischen Historischem und Modernem. Es müssen keine Anpassungen vorgenommen werden, da jedes Schlafzimmer so schön eingerichtet und meisterhaft gestaltet ist. Der Schlafzimmerflügel im Erdgeschoss verfügt über 3 große Doppelzimmer, alle mit hochwertigem Bad, modernen Wandleuchten aus Deutschland und 100 % reinem Wollteppich. Zwei der Schlafzimmer verfügen über moderne Einbauschränke im Ankleidezimmer mit einem Waschtisch-Sitzbereich.
Die beiden weiteren Schlafzimmer befinden sich über die französisch polierte Treppe. Wenn Sie in den ersten Stock hinaufsteigen, gelangen Sie zu einem großen Familien-/Unterhaltungsraum, der durch freiliegende originale Geschäftsbalken akzentuiert wird, und zwei große Doppelzimmer auf beiden Seiten. Schlafzimmer Nummer vier verfügt über einen eigenen Ankleidebereich und ein eigenes Bad.
Die Rückseite des Hauses ist ein abgeschiedener Ort, um dem hektischen Treiben des Familienlebens zu entfliehen. Die Außenterrasse ist ein idealer Ort, um sich zu entspannen und die Sonne zu genießen.
Jedes Haus verfügt über ein zusätzliches 1 Hektar großes Grundstück, das leicht für die weitere Entwicklung genutzt werden kann, was das Haus zu einem idealen Rückzugsort macht.
Für die vollständigen Spezifikationen wenden Sie sich bitte an den Agenten.