USD 971,419
4 bd
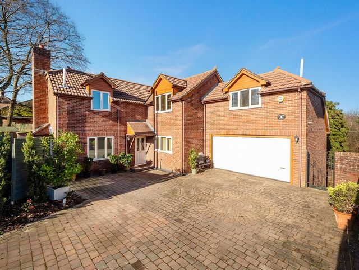
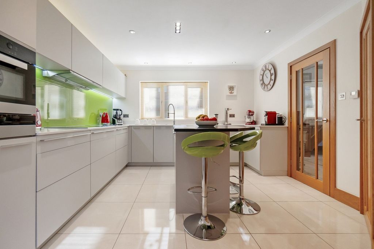
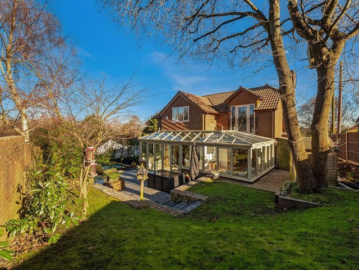
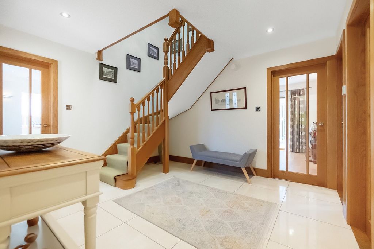
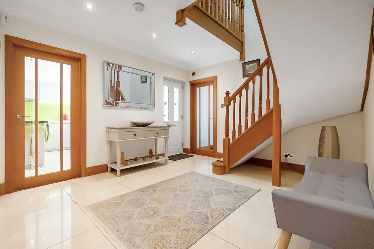
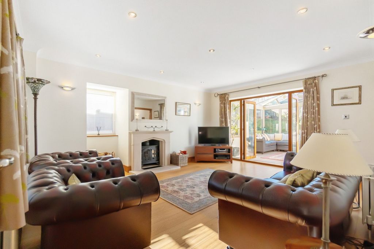
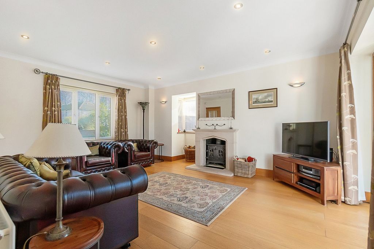
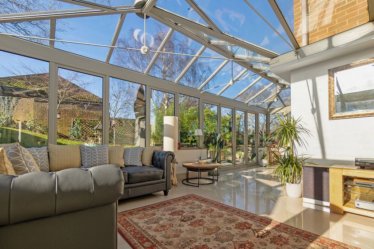
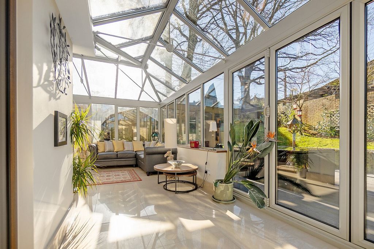
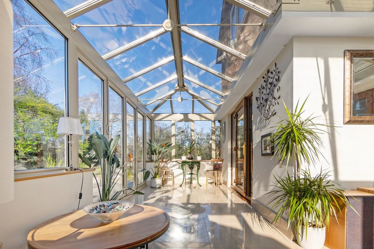
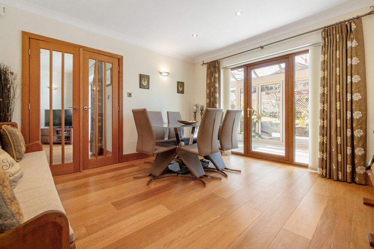
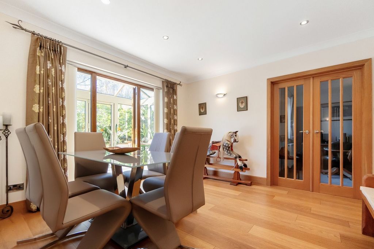
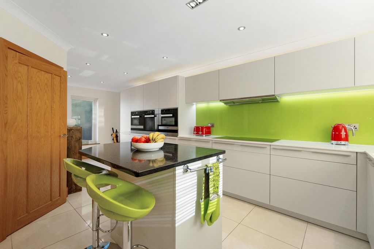
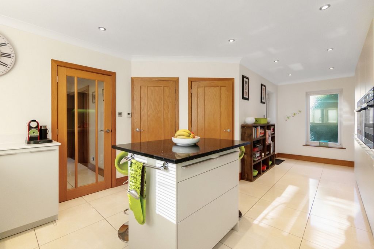
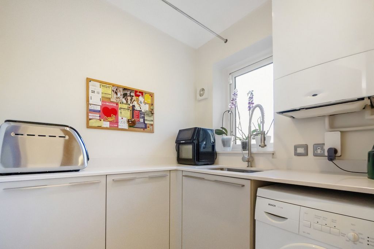
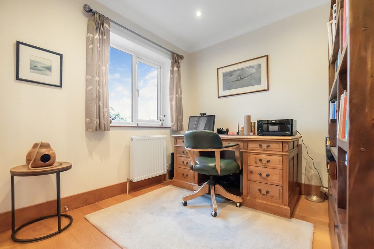
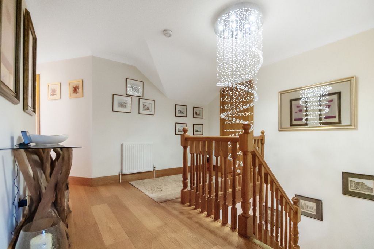
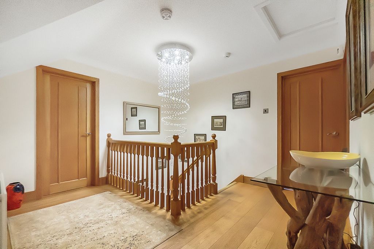
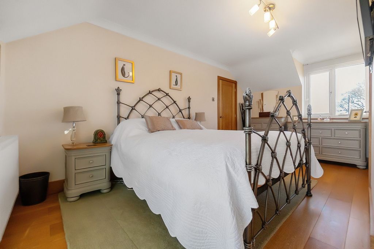
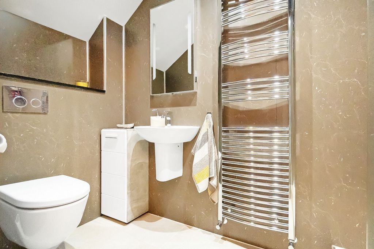
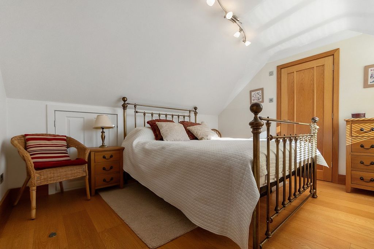
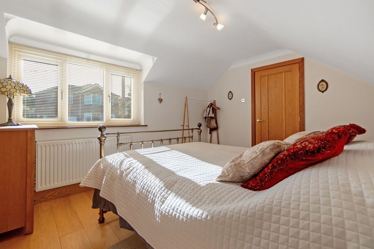
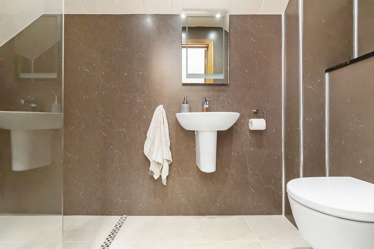
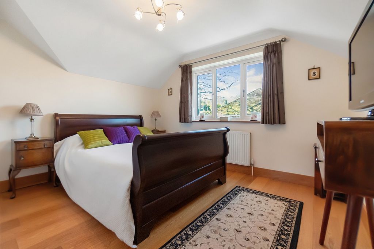
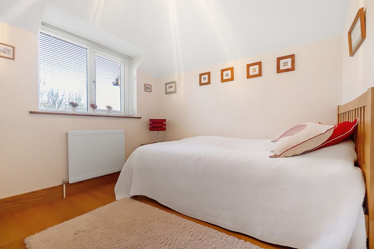
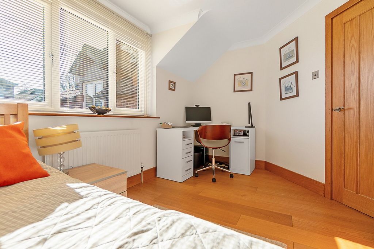
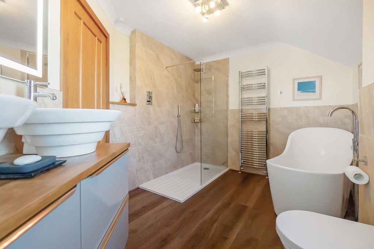
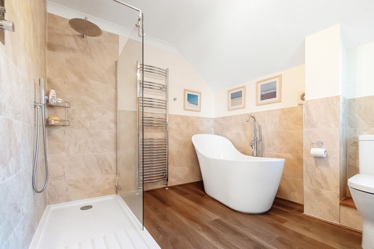
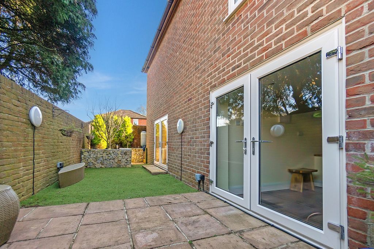
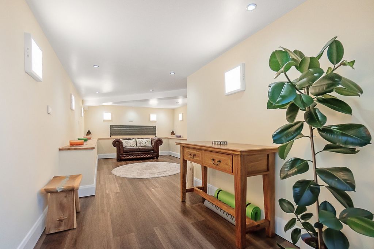
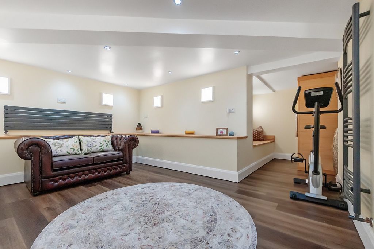
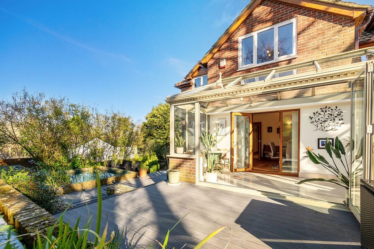
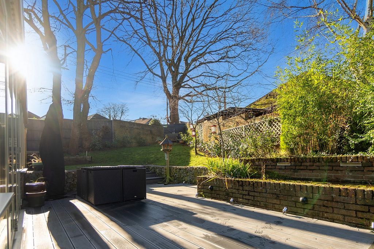
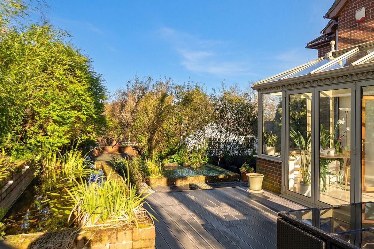
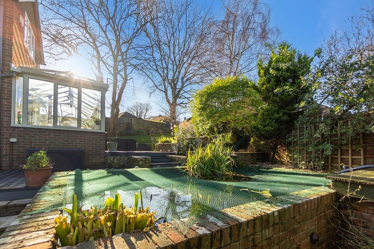
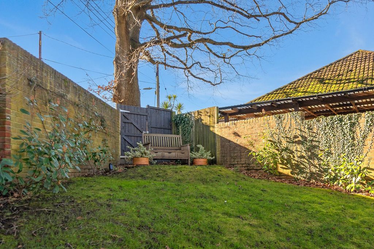
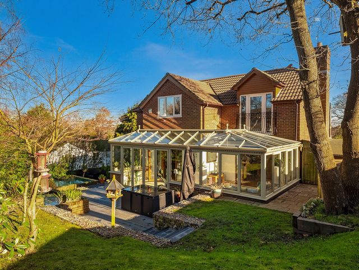
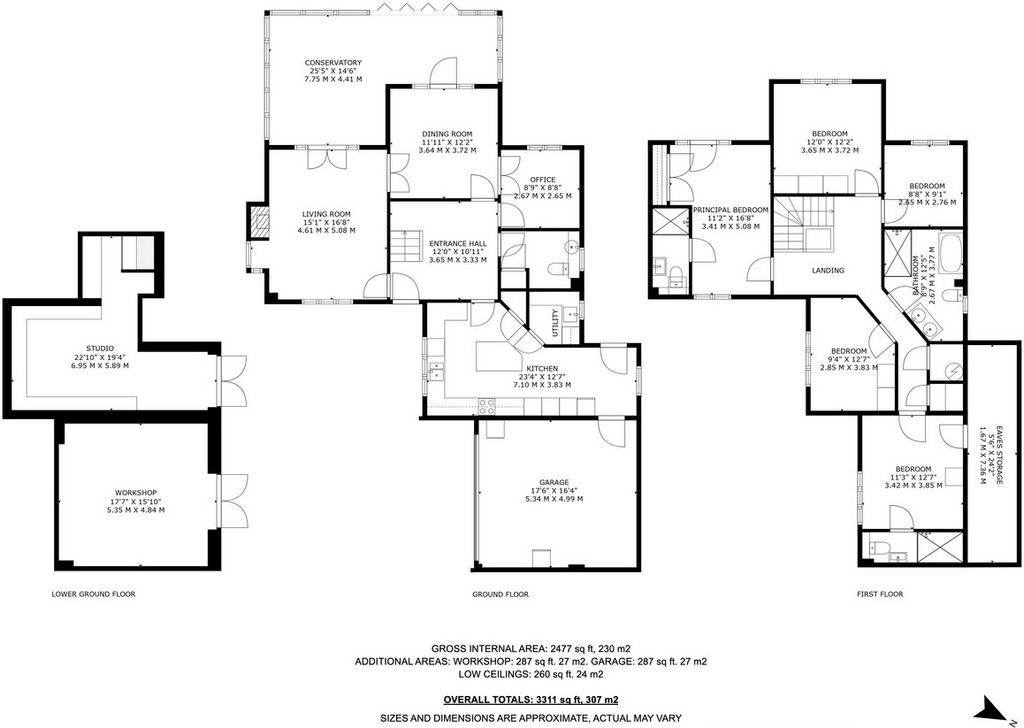
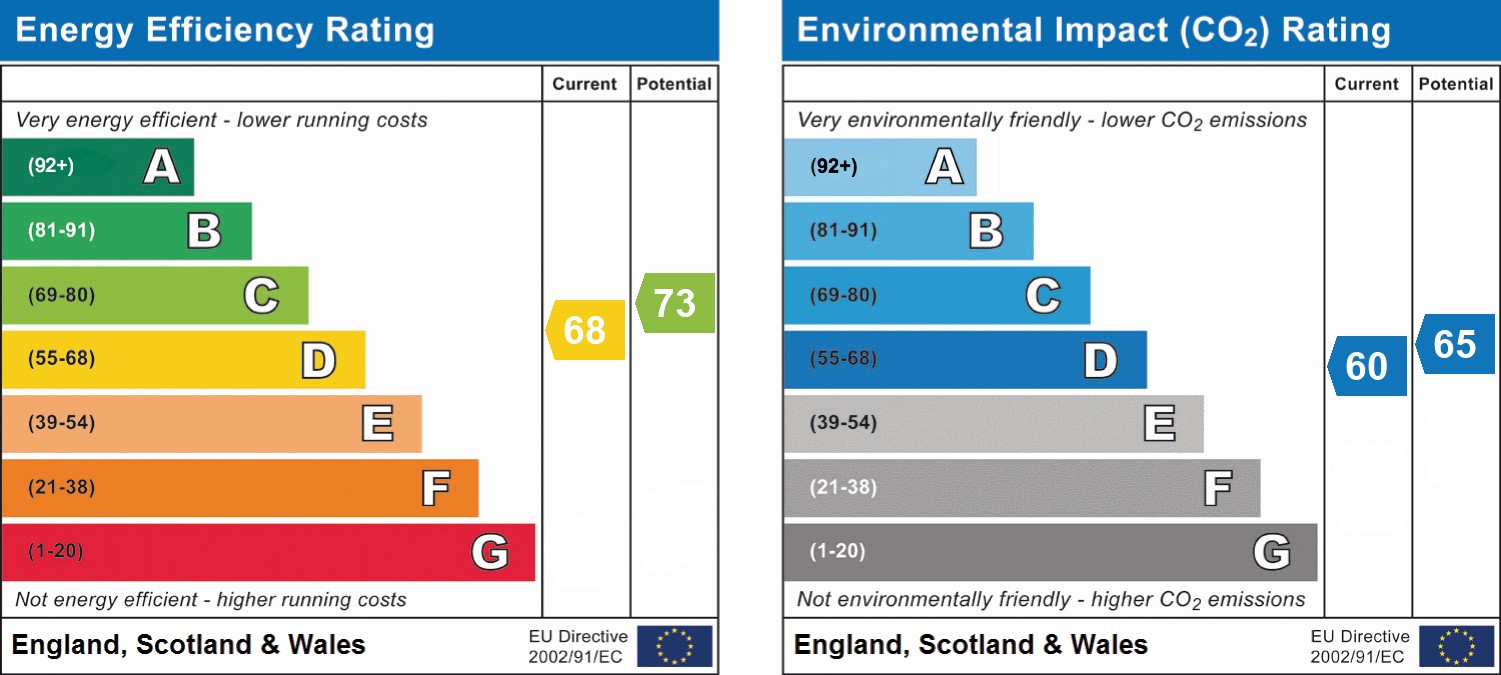
The property revolves around an impressive reception hallway featuring porcelain-tiled flooring and an appealing turned staircase leading to the first floor. The expansive ground floor comprises a sitting room with the focal point being the log burner, along with a separate dining room, both granting access to the expansive conservatory at the rear. The contemporary and custom-designed Leicht kitchen boasts a diverse array of high-quality base and eye-level units with Silestone quartz countertops, including a central island unit. Equipped with fitted Miele appliances, such as a fan oven, combination steam/convection oven, microwave oven with two warming drawers, and a 5-ring induction hob with an extractor fan hood. The kitchen also provides access to the utility room and garage. The kitchen, utility room and hallway feature underfloor heating. The ground floor is further enhanced by a study/home office and a convenient ground floor cloakroom.Lower Ground Floor
Two versatile undercroft rooms with one currently used as a workshop and the other as a yoga studio. Both have lighting, power and radiators. First Floor
Ascending to the first floor reveals an impressive galleried landing leading to five generously sized bedrooms, two of which feature contemporary en-suite facilities, while the main bedroom includes a Juliette balcony with views of the gardens. The family bathroom showcases a double-width shower, a freestanding slipper bath, and Jack and Jill hand basins.Outside
Surrounding the property are meticulously landscaped private gardens, incorporating diverse sections of lawn, artificial turf, well-stocked raised flower borders, and mature garden ponds. The front of the property boasts an extensive block-paved driveway leading to the integral double garage, providing ample parking. At the rear, there is access to two spacious undercroft rooms - one currently utilised as a yoga studio (featuring a full spectrum infrared sauna) and the other as a sizable workshop.Freehold | EPC Rating D | Council Tax Band EServices, Utilities & Property Information
Utilities – Mains gas, electricity, water and drainage.
Tenure – Freehold
Local Authority - Eastleigh Borough Council.
Council Tax Band E.
Property Type – Detached House
Construction Type – Standard
Parking – There is a double garage and 3 or 4 off-road parking spaces.
Mobile Phone Coverage - 4G and 5G mobile signal is available in the area. We advise you to check with your provider.
Internet Connection - FTTC Superfast Fibre Broadband connection available.
Special Notes – There are covenants on the property, please speak with the agent for further details. There are trees on the property that are subject to a Tree Preservation Order.
Rights & Easements - There is a right of access over a section of the rear garden to a well, according to the seller.
Directions - what3words: mint.second.plan
Features:
- Garage
- Parking View more View less Esta distinta e impecavelmente apresentada residência familiar isolada vem completa com uma garagem dupla e estacionamento abundante. Térreo
A propriedade gira em torno de um impressionante corredor de recepção com piso de porcelanato e uma atraente escadaria giratória que leva ao primeiro andar. O amplo piso térreo é composto por uma sala de estar com o ponto focal sendo o queimador de toras, juntamente com uma sala de jantar separada, ambas concedendo acesso ao amplo jardim de inverno na parte traseira. A cozinha Leicht contemporânea e personalizada possui uma variedade diversificada de unidades de base e nível de olhos de alta qualidade com bancadas de quartzo Silestone, incluindo uma unidade central da ilha. Equipado com aparelhos Miele equipados, como um forno com ventilador, forno combinado de vapor/convecção, forno de micro-ondas com duas gavetas de aquecimento e uma placa de indução de 5 anéis com um exaustor exaustor. A cozinha também dá acesso à despensa e à garagem. A cozinha, a despensa e o corredor dispõem de piso aquecido. O piso térreo é ainda reforçado por um escritório de estudo / casa e um conveniente vestiário no piso térreo.Piso Térreo Inferior
Duas salas versáteis com uma usada atualmente como oficina e outra como estúdio de yoga. Ambos têm iluminação, energia e radiadores. Primeiro Andar
Subir para o primeiro andar revela um impressionante pouso galerizado que leva a cinco quartos de tamanho generoso, dois dos quais apresentam instalações contemporâneas de suíte, enquanto o quarto principal inclui uma varanda Juliette com vista para os jardins. O banheiro familiar apresenta um chuveiro de largura dupla, uma banheira de chinelo independente e lavatórios Jack e Jill.Fora
Ao redor da propriedade estão jardins privados meticulosamente paisagísticos, incorporando diversas seções de gramado, grama artificial, bordas de flores elevadas bem abastecidas e lagos de jardim maduros. A frente da propriedade possui uma extensa entrada pavimentada em blocos que leva à garagem dupla integral, proporcionando amplo estacionamento. Na parte traseira, há acesso a duas espaçosas salas subterrâneas - uma atualmente utilizada como um estúdio de ioga (com uma sauna infravermelha de espectro completo) e a outra como uma oficina considerável.Retenção livre | Classificação EPC D | Conselho Fiscal Banda EServiços, Utilitários e Informações sobre Propriedades
Utilidades – Gás da rede, eletricidade, água e drenagem.
Posse – Freehold
Autoridade Local - Eastleigh Borough Council.
Conselho Fiscal Banda E.
Tipo de Imóvel – Moradia Isolada
Tipo de Construção – Padrão
Estacionamento – Existe uma garagem dupla e 3 ou 4 lugares de estacionamento todo-o-terreno.
Cobertura de telefonia móvel - O sinal móvel 4G e 5G está disponível na área. Aconselhamo-lo a verificar com o seu fornecedor.
Conexão com a Internet - Conexão de banda larga FTTC Superfast Fibre disponível.
Notas especiais – Existem convênios na propriedade, fale com o agente para mais detalhes. Há árvores na propriedade que estão sujeitas a uma Ordem de Preservação de Árvores.
Direitos e servidões - Há direito de acesso sobre uma seção do jardim traseiro a um poço, segundo o vendedor.
Como chegar - what3words: mint.second.plan
Features:
- Garage
- Parking This distinctive and impeccably presented detached family residence comes complete with a double garage and abundant parking. Ground Floor
The property revolves around an impressive reception hallway featuring porcelain-tiled flooring and an appealing turned staircase leading to the first floor. The expansive ground floor comprises a sitting room with the focal point being the log burner, along with a separate dining room, both granting access to the expansive conservatory at the rear. The contemporary and custom-designed Leicht kitchen boasts a diverse array of high-quality base and eye-level units with Silestone quartz countertops, including a central island unit. Equipped with fitted Miele appliances, such as a fan oven, combination steam/convection oven, microwave oven with two warming drawers, and a 5-ring induction hob with an extractor fan hood. The kitchen also provides access to the utility room and garage. The kitchen, utility room and hallway feature underfloor heating. The ground floor is further enhanced by a study/home office and a convenient ground floor cloakroom.Lower Ground Floor
Two versatile undercroft rooms with one currently used as a workshop and the other as a yoga studio. Both have lighting, power and radiators. First Floor
Ascending to the first floor reveals an impressive galleried landing leading to five generously sized bedrooms, two of which feature contemporary en-suite facilities, while the main bedroom includes a Juliette balcony with views of the gardens. The family bathroom showcases a double-width shower, a freestanding slipper bath, and Jack and Jill hand basins.Outside
Surrounding the property are meticulously landscaped private gardens, incorporating diverse sections of lawn, artificial turf, well-stocked raised flower borders, and mature garden ponds. The front of the property boasts an extensive block-paved driveway leading to the integral double garage, providing ample parking. At the rear, there is access to two spacious undercroft rooms - one currently utilised as a yoga studio (featuring a full spectrum infrared sauna) and the other as a sizable workshop.Freehold | EPC Rating D | Council Tax Band EServices, Utilities & Property Information
Utilities – Mains gas, electricity, water and drainage.
Tenure – Freehold
Local Authority - Eastleigh Borough Council.
Council Tax Band E.
Property Type – Detached House
Construction Type – Standard
Parking – There is a double garage and 3 or 4 off-road parking spaces.
Mobile Phone Coverage - 4G and 5G mobile signal is available in the area. We advise you to check with your provider.
Internet Connection - FTTC Superfast Fibre Broadband connection available.
Special Notes – There are covenants on the property, please speak with the agent for further details. There are trees on the property that are subject to a Tree Preservation Order.
Rights & Easements - There is a right of access over a section of the rear garden to a well, according to the seller.
Directions - what3words: mint.second.plan
Features:
- Garage
- Parking