USD 600,692
5 bd
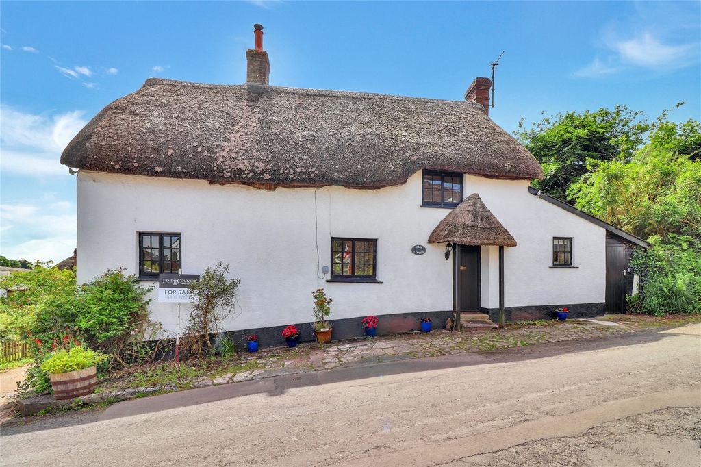
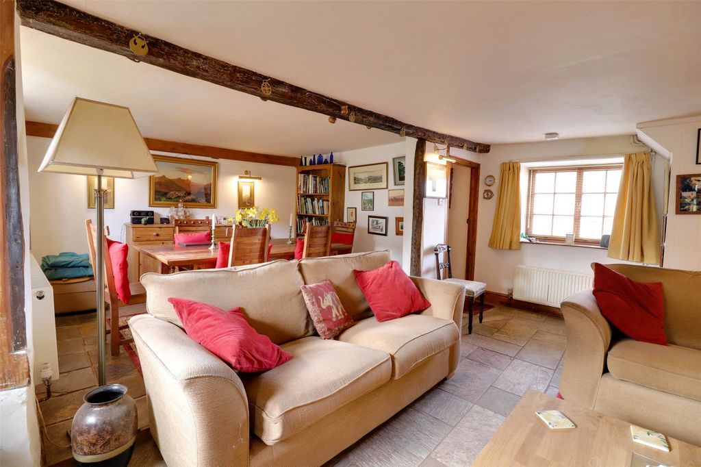
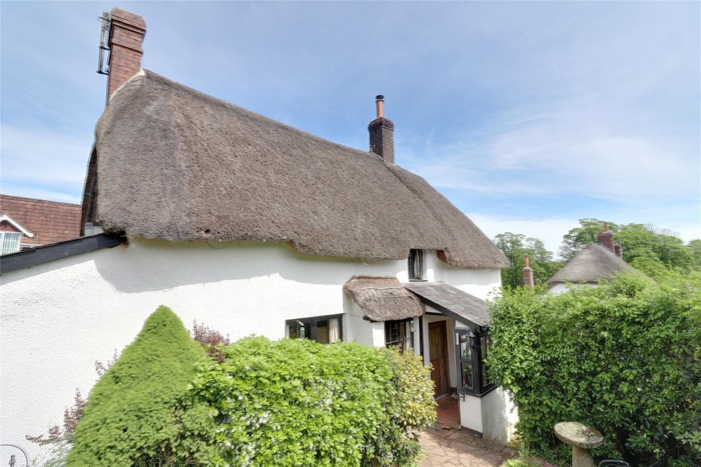
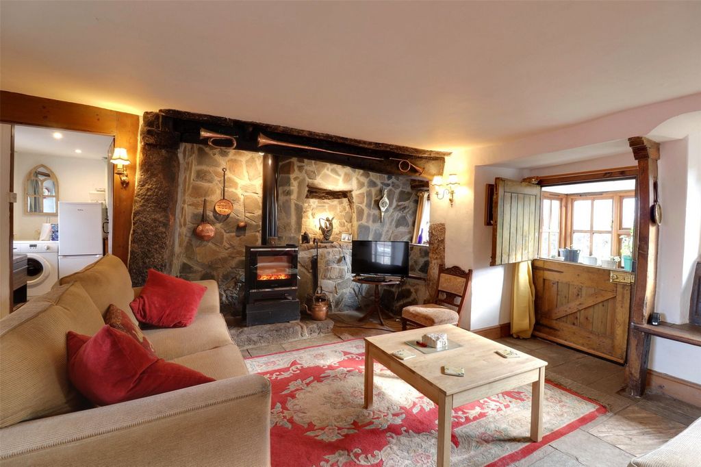
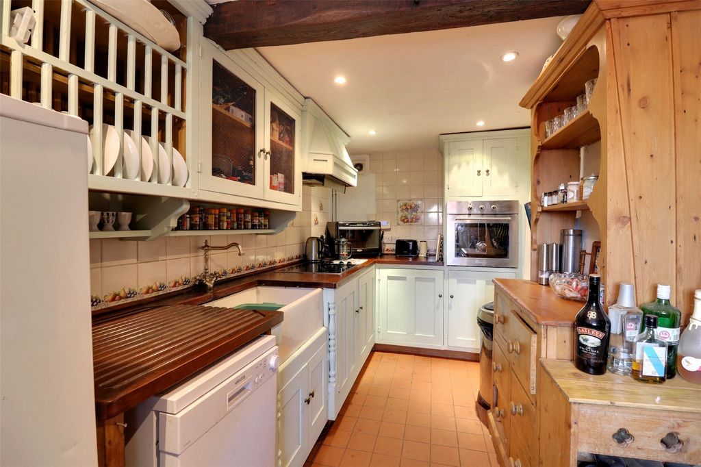
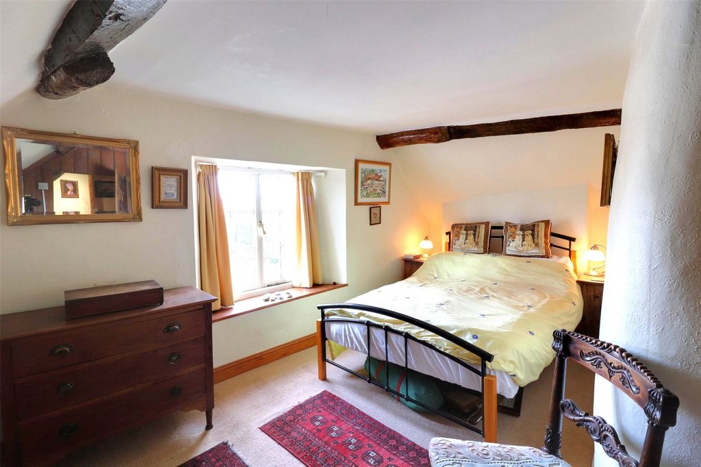
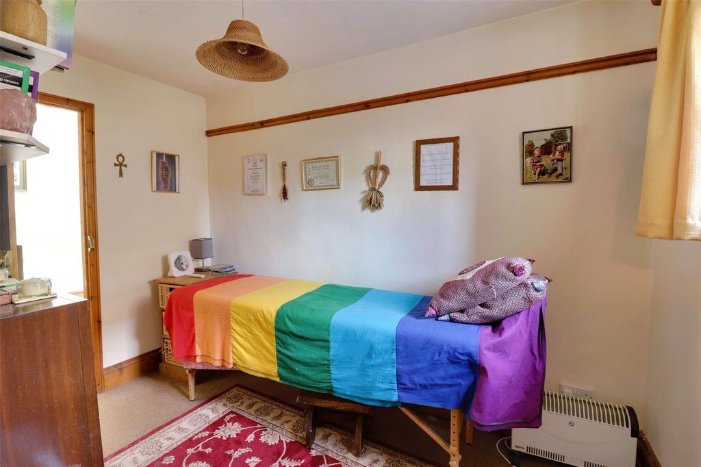
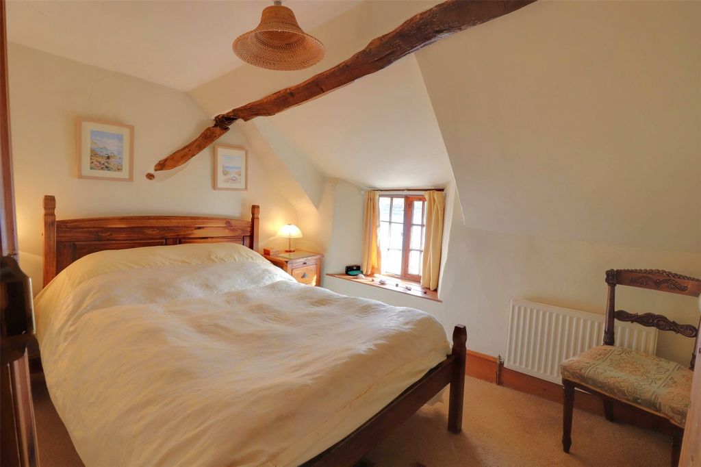
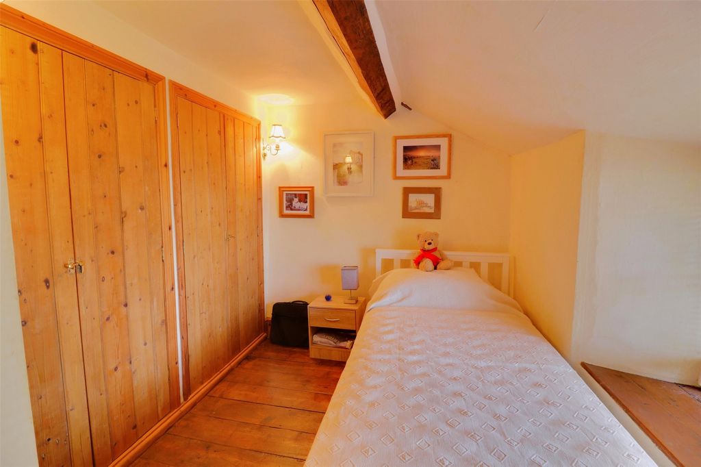
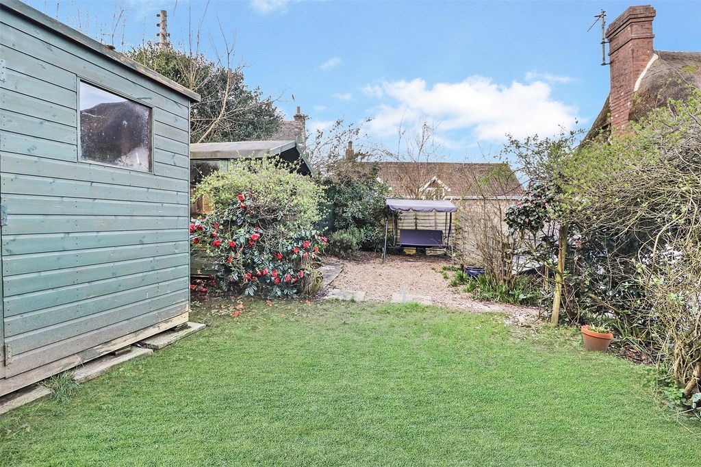
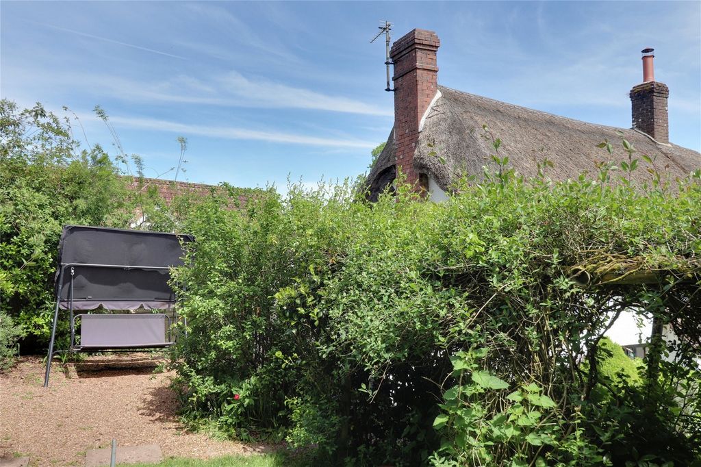
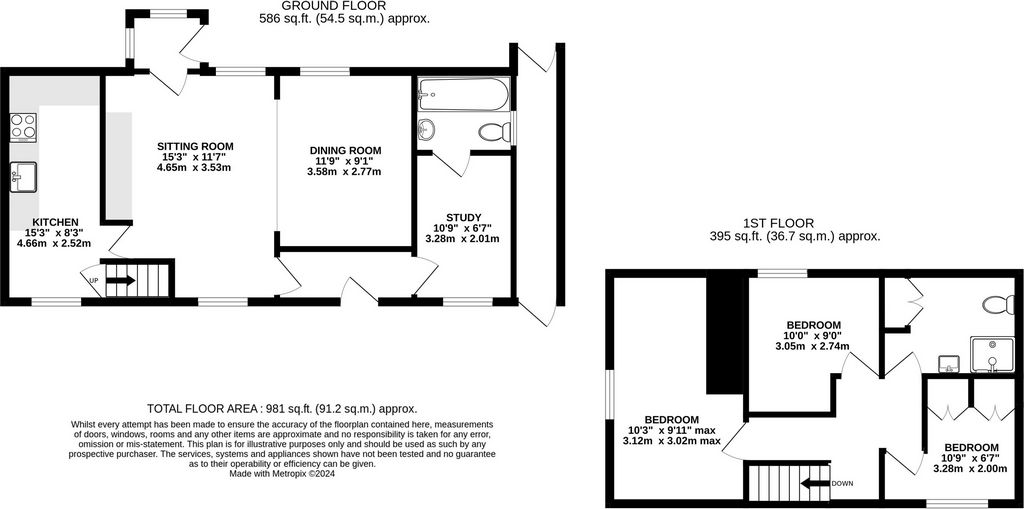
This is simply laid out being on three levels at the back enjoying predominantly an east and southern aspect a small area of lawn, stocked beds with Camelia, rambling rose, clematis, rosemary, spring bulbs and such. On the top level is a summer house, garden store and gravel seating area ideal for whiling away the moments!Kitchen 15'3"x8'3" (4.65mx2.51m).Sitting Room 15'3"x11'7" (4.65mx3.53m).Dining Room 11'9"x9'1" (3.58mx2.77m).Study 10'9"x6'7" (3.28mx2m).Bedroom 10'3"x9'11" (3.12mx3.02m).Bedroom 10'x9' (3.05mx2.74m).Bedroom 10'9"x6'7" (3.28mx2m).Services Mains water, electricity and drainage. Heating via an oil fired boiler located externally.EPC ExemptTenure FreeholdCouncil Tax D- West Borough CouncilMobile & Broadband Ofcom checker ... />
Viewing Arrangements Strictly by appointment only with the sole selling agentLeave Greta Torrington via the A386 towards signed Okehampton and at the bottom of the hill turn left on to the A3124 to Exeter and RHS Rosemoor. Continue for about 14 miles turning right at the T junction onto the A3072 signed Jacobstowe/Samford Courtenay. At the roundabout by the New Inn pub turn right into the village and first left into Chapple Lane where the property will be found on the left hand side just passed the drive to the cottages behind.From Exeter head South via the M5 and take the A30 heading towards Cornwall and Launceston leaving at the Whiddon Down (A382) junction after about 14 miles. Turn right onto the A 3124 towards Winkleigh/Torrington turning left at the cross roads onto the A3072. Continue on the A3073 until reaching the roundabout by the New Inn pub turn right into the village and first left into Chapple Lane where the property will be found on the left hand side just passed the drive to the cottages behind.https://what3words.com/younger.replenish.homecare View more View less Владение этим коттеджем – это владение частью богатой истории Девона. На самом деле, это уже второй раз, когда нынешний торговец владеет им за последние 20 лет! Спереди по обе стороны от соломенного крыльца есть мощеная площадка, которая обеспечивает парковку. Этот отдельно стоящий коттедж, внесенный в список Grade l, предлагает окрашенные фасады в основном из початков под соломенной крышей, которая была переделана спереди и коньком около 2 лет назад. В этом восхитительном доме есть много особенностей, и, переступив через прекрасную входную дверь, вы поймете, что находитесь в чем-то совершенно особенном. Одним из самых больших сюрпризов является размер приемной, которая теперь имеет открытую планировку и образует как гостиную, так и столовую с небольшой разницей в высоте, что позволяет разместить большую мебель, что не часто встречается в коттеджах. Без сомнения, главной особенностью и метко описанной в Официальном списке исторической Англии является, по их словам, очень большой открытый камин практически шириной с комнату с грубо скошенной деревянной перемычкой и гранитным косяком слева. Внутри гордо возвышается печь с угольным эффектом в современном стиле. Также в листинге упоминается многоскамье, установленное у задней стены гостиной рядом с дверью конюшни, ведущей на заднее крыльцо. Столовая представляет собой восхитительную зону и в настоящее время оборудована хорошо пропорциональным столом для трапезной и буфетом, который показывает доступное пространство. Кухня имеет изготовленный на заказ ряд шкафов с обширной деревянной столешницей с большой раковиной для дворецкого с деревянным сливом рядом. Электрическая варочная панель с 4 конфорками и вытяжкой наверху и встроенная духовка также находятся на месте. На каменоломном кафельном полу стоит отдельно стоящий комод, который продавец включит в продажу. Есть место для холодильника, морозильной камеры и стиральной машины. Завершает жилье на первом этаже спальня с ванной комнатой. Прямая лестница ведет из кухни на галерейную площадку с великолепным широким дощатым полом. (В верхней части лестницы уменьшена высота головы из-за уклона крыши). На этом этаже находятся две спальни с двуспальными кроватями (одна с низкой высотой дверей), спальня с односпальной кроватью со встроенными шкафами и большая душевая комната с угловым душем, умывальником на пьедестале, туалетом и шкафом для белья с баком для горячей воды. Снаружи Примыкает к одному концу коттеджа и при условии планирования может быть создано больше жилья - кладовая, доступ к которой осуществляется как спереди, так и сзади, что обеспечивает очень полезное хранение досок для серфинга, длинных досок, каноэ и т. Д. Сад Он просто разбит и находится на трех уровнях сзади, наслаждаясь преимущественно восточной и южной стороной небольшого участка газона. заселили грядки камелией, блуждающей розой, клематисами, розмарином, весенними луковицами и тому подобным. На верхнем уровне находится летний домик, садовый магазин и зона отдыха, покрытая гравием, идеально подходящая для того, чтобы скоротать моменты! Кухня 15 футов 3 дюйма x 8 футов 3 дюйма (4,65 м x 2,51 м).Гостиная 15 футов 3 дюйма x 11 футов 7 дюймов (4,65 м x 3,53 м).Столовая 11 футов 9 дюймов x 9 футов 1 дюйм (3,58 м x 2,77 м).Этюд 10 футов 9 дюймов x 6 футов 7 дюймов (3,28 м x 2 м).Спальня 10 футов 3 дюйма x 9 футов 11 дюймов (3,12 м x 3,02 м).Спальня 10 x 9 футов (3,05 м x 2,74 м).Спальня 10 футов 9 дюймов x 6 футов 7 дюймов (3,28 м x 2 м).Услуги Водопровод, электричество и канализация. Отопление с помощью котла, работающего на жидком топливе, расположенного снаружи.Освобождение от EPCПраво собственностиМуниципальный налог D- Совет Западного районаМобильная и широкополосная связь Ofcom checker ... />
Просмотр договоренностей Строго по предварительной записи только с единственным агентом по продажеВыезжайте из Греты Торрингтон по A386 в направлении подписанного Okehampton и у подножия холма поверните налево на A3124 в направлении Exeter и RHS Rosemoor. Продолжайте движение около 14 миль, поворачивая направо на Т-образном перекрестке на A3072 с указателем Jacobstowe/Samford Courtenay. На кольцевой развязке у паба New Inn поверните направо в деревню и сначала налево на Chapple Lane, где недвижимость будет находиться с левой стороны, только что проехав дорогу к коттеджам позади. Из Эксетера двигайтесь на юг по M5 и двигайтесь по A30 в направлении Корнуолла и Лонсестона, оставляя на перекрестке Whiddon Down (A382) примерно через 14 миль. Поверните направо на A 3124 в направлении Winkleigh/Torrington, поворачивая налево на перекрестке на A3072. Продолжайте движение по A3073 до кольцевой развязки у паба New Inn, поверните направо в деревню и сначала налево на Chapple Lane, где недвижимость будет находиться с левой стороны, только что проехав дорогу к коттеджам позади. https://what3words.com/younger.replenish.homecare Owning this cottage is owning part of Devons rich history. In fact, this is the second time the current Vendor has owned it in the past 20 years! There is a cobbled area at the front to either side of the thatched porch which provides for parking. This Grade ll listed detached cottage offers painted elevations over principally cob all under a thatched roof which was redone at the front and ridge about 2 years ago. There are many features throughout this delightful home and stepping though the fine front door you realise you are in something quite special. One of the biggest surprises is the size of the reception area now open plan and forming both a sitting room and dining room at a slight difference in height with both allowing for big furniture, a feature not often found in cottages. Without doubt a major feature and aptly described in the Official Listing of Historic England is in their words a very large open fireplace virtually the width of the room with roughly chamfered wooden lintel and granite jamb to the left. A modern style coal effect stove sits proudly within. Also mentioned in the listing is the bench seat set against the rear wall of the sitting room beside the stable door that leads to the rear porch. The dining room is a delightful area and currently set up with a well proportioned refectory table and side board which shows the available space. The kitchen has a bespoke designed and made range of units with extensive wood work top with a large butler sink with wooden draining alongside. A 4 ring electric hob with extractor and light above and inset oven are also in situ. There is a free standing dresser sat upon the quarry tiled floor that the Vendor will be including in the sale. There is appliance space for a larder style fridge freeze and washing machine. Rounding off the accommodation on the ground floor is a bedroom with en suite bathroom.A straight run of stairs lead from the kitchen to a galleried landing which has a magnificent wide plank flooring. (At the top of the stairs there is reduced head height due to the slope of the roof). On this floor are two double bedrooms (one with low door height), a single bedroom with built in cupboards and a good sized shower room with corner shower, pedestal wash hand basin, WC and linen cupboard with hot water tank.OutsideAttached on one end of the cottage and subject to planning more accommodation could be created is a store room accessed from both the front and back which provides very useful storage for surfboards, long boards, canoes etc.Garden
This is simply laid out being on three levels at the back enjoying predominantly an east and southern aspect a small area of lawn, stocked beds with Camelia, rambling rose, clematis, rosemary, spring bulbs and such. On the top level is a summer house, garden store and gravel seating area ideal for whiling away the moments!Kitchen 15'3"x8'3" (4.65mx2.51m).Sitting Room 15'3"x11'7" (4.65mx3.53m).Dining Room 11'9"x9'1" (3.58mx2.77m).Study 10'9"x6'7" (3.28mx2m).Bedroom 10'3"x9'11" (3.12mx3.02m).Bedroom 10'x9' (3.05mx2.74m).Bedroom 10'9"x6'7" (3.28mx2m).Services Mains water, electricity and drainage. Heating via an oil fired boiler located externally.EPC ExemptTenure FreeholdCouncil Tax D- West Borough CouncilMobile & Broadband Ofcom checker ... />
Viewing Arrangements Strictly by appointment only with the sole selling agentLeave Greta Torrington via the A386 towards signed Okehampton and at the bottom of the hill turn left on to the A3124 to Exeter and RHS Rosemoor. Continue for about 14 miles turning right at the T junction onto the A3072 signed Jacobstowe/Samford Courtenay. At the roundabout by the New Inn pub turn right into the village and first left into Chapple Lane where the property will be found on the left hand side just passed the drive to the cottages behind.From Exeter head South via the M5 and take the A30 heading towards Cornwall and Launceston leaving at the Whiddon Down (A382) junction after about 14 miles. Turn right onto the A 3124 towards Winkleigh/Torrington turning left at the cross roads onto the A3072. Continue on the A3073 until reaching the roundabout by the New Inn pub turn right into the village and first left into Chapple Lane where the property will be found on the left hand side just passed the drive to the cottages behind.https://what3words.com/younger.replenish.homecare Het bezitten van dit huisje is het bezitten van een deel van de rijke geschiedenis van Devons. Dit is zelfs de tweede keer dat de huidige leverancier het in de afgelopen 20 jaar in bezit heeft! Er is een geplaveide ruimte aan de voorzijde aan weerszijden van de rietgedekte veranda die voorziet in parkeergelegenheid. Dit monumentale vrijstaande huisje biedt geschilderde verhogingen boven voornamelijk cob, allemaal onder een rieten dak dat ongeveer 2 jaar geleden aan de voorkant en nok is vernieuwd. Er zijn veel functies in dit prachtige huis en als je door de fijne voordeur stapt, realiseer je je dat je in iets heel bijzonders bent. Een van de grootste verrassingen is de grootte van de receptie die nu open is en zowel een zitkamer als een eetkamer vormt met een klein hoogteverschil, waarbij beide grote meubels mogelijk maken, een kenmerk dat niet vaak voorkomt in huisjes. Zonder twijfel is een belangrijk kenmerk en treffend beschreven in de officiële lijst van historisch Engeland, in hun woorden, een zeer grote open haard vrijwel de breedte van de kamer met ruw afgeschuinde houten latei en granieten stijl aan de linkerkant. Een moderne kachel met koleneffect zit trots binnenin. Ook genoemd in de lijst is de bank tegen de achterwand van de zitkamer naast de staldeur die naar de achterporch leidt. De eetkamer is een heerlijke ruimte en momenteel ingericht met een goed geproportioneerde reftertafel en dressoir die de beschikbare ruimte laat zien. De keuken heeft een op maat ontworpen en gemaakte reeks units met een uitgebreid houten werkblad met een grote butlerspoelbak met houten afvoer ernaast. Een 4-pits elektrische kookplaat met afzuiging en licht erboven en inbouwoven zijn ook aanwezig. Er is een vrijstaand dressoir op de tegelvloer van de steengroeve die de verkoper in de verkoop zal opnemen. Er is ruimte voor een voorraadkast, koelkast, vriezer en wasmachine. De accommodatie op de begane grond wordt afgerond met een slaapkamer met eigen badkamer. Een rechte trap leidt vanuit de keuken naar een overloop met galerij en een prachtige brede plankenvloer. (Bovenaan de trap is er een verminderde hoofdhoogte door de helling van het dak). Op deze verdieping zijn twee tweepersoonsslaapkamers (waarvan één met lage deurhoogte), een eenpersoonsslaapkamer met ingebouwde kasten en een ruime doucheruimte met hoekdouche, wastafel op voetstuk, toilet en linnenkast met warmwatertank. Buiten Aan de ene kant van het huisje en onder voorbehoud van planning kan meer accommodatie worden gecreëerd is een berging die zowel aan de voor- als achterkant toegankelijk is en die zeer nuttige opslag biedt voor surfplanken, lange planken, kano's enz. Tuin Dit is eenvoudig aangelegd op drie niveaus aan de achterkant en geniet voornamelijk van een oostelijk en zuidelijk aspect een klein stuk gazon, gevulde bedden met Camelia, klimroos, clematis, rozemarijn, voorjaarsbollen en dergelijke. Op de bovenste verdieping is een zomerhuis, een tuinwinkel en een zithoek met grind, ideaal om de momenten weg te brengen! Keuken 15'3"x8'3" (4.65mx2.51m).Zitkamer 15'3"x11'7" (4.65mx3.53m).Eetkamer 11'9"x9'1" (3.58mx2.77m).Bestudeer 10'9"x6'7" (3.28mx2m).Slaapkamer 10'3"x9'11" (3.12mx3.02m).Slaapkamer 10'x9' (3.05mx2.74m).Slaapkamer 10'9"x6'7" (3.28mx2m).Diensten Leidingwater, elektriciteit en afvoer. Verwarming via een oliegestookte ketel die extern is geplaatst.EPC vrijgesteldEigendomsrecht in eigendomGemeentebelasting D- West Borough CouncilMobiele en breedband Ofcom-checker ... />
Bezichtigingsarrangementen Uitsluitend op afspraak met de enige verkoopmakelaarVerlaat Greta Torrington via de A386 richting Okehampton en sla onderaan de heuvel linksaf de A3124 op naar Exeter en RHS Rosemoor. Rijd ongeveer 14 mijl door en sla rechtsaf bij de T-splitsing de A3072 op richting Jacobstowe/Samford Courtenay. Sla op de rotonde bij de New Inn pub rechtsaf het dorp in en de eerste links Chapple Lane in, waar het pand aan de linkerkant te vinden is, net voorbij de oprijlaan naar de huisjes erachter. Rijd vanuit Exeter naar het zuiden via de M5 en neem de A30 richting Cornwall en Launceston en verlaat na ongeveer 14 mijl bij het knooppunt Whiddon Down (A382). Sla rechtsaf de A 3124 op richting Winkleigh/Torrington en sla op het kruispunt linksaf de A3072 op. Ga verder op de A3073 tot aan de rotonde bij de New Inn pub, sla rechtsaf het dorp in en de eerste links Chapple Lane in, waar het pand aan de linkerkant te vinden is, net voorbij de oprit naar de huisjes erachter. https://what3words.com/younger.replenish.homecare Posiadanie tego domku to posiadanie części bogatej historii Devons. W rzeczywistości jest to drugi raz, kiedy obecny sprzedawca jest jego właścicielem w ciągu ostatnich 20 lat! Z przodu po obu stronach krytej strzechą werandy znajduje się brukowany obszar, który zapewnia parking. Ten wolnostojący domek klasy ll oferuje pomalowane elewacje głównie nad kolbami, a wszystko to pod strzechą, która została przerobiona z przodu i kalenicy około 2 lata temu. W tym uroczym domu jest wiele funkcji, a przechodząc przez piękne drzwi wejściowe, zdajesz sobie sprawę, że jesteś w czymś wyjątkowym. Jedną z największych niespodzianek jest wielkość recepcji, która jest teraz otwarta i tworzy zarówno salon, jak i jadalnię przy niewielkiej różnicy wysokości, przy czym obie pozwalają na duże meble, co nie jest często spotykane w domkach. Bez wątpienia główną cechą i trafnie opisaną w Oficjalnym Wykazie Historycznej Anglii jest, ich słowami, bardzo duży otwarty kominek praktycznie na szerokość pomieszczenia z grubo fazowanym drewnianym nadprożem i granitowym ościeżem po lewej stronie. Piec z efektem węgla w nowoczesnym stylu dumnie stoi w środku. W ofercie wspomniano również o kanapie ustawionej przy tylnej ścianie salonu, obok drzwi stajni, które prowadzą na tylną werandę. Jadalnia jest zachwycającym obszarem i obecnie wyposażona w proporcjonalny stół refektarzowy i boczną tablicę, która pokazuje dostępną przestrzeń. W kuchni znajduje się specjalnie zaprojektowana i wykonana gama szafek z obszernym drewnianym blatem z dużym zlewozmywakiem lokaja z drewnianym odpływem obok. Na miejscu znajduje się również 4-palnikowa płyta elektryczna z wyciągiem i oświetleniem nad oraz piekarnik wpuszczany. Na podłodze wyłożonej kafelkami z kamieniołomu znajduje się wolnostojąca komoda, którą Sprzedawca uwzględni w sprzedaży. Jest miejsce na sprzęt na lodówkę w stylu spiżarni, zamrażarkę i pralkę. Dopełnieniem zakwaterowania na parterze jest sypialnia z łazienką. Proste schody prowadzą z kuchni do galeryjnego podestu ze wspaniałą podłogą z szerokich desek. (Na szczycie schodów znajduje się zmniejszona wysokość głowy ze względu na nachylenie dachu). Na tym piętrze znajdują się dwie dwuosobowe sypialnie (jedna z niskimi drzwiami), pokojowa sypialnia z wbudowanymi szafkami i dużą łazienką z prysznicem narożnym, umywalką na cokole, WC i szafką na pościel ze zbiornikiem ciepłej wody. Na zewnątrz Na jednym końcu domku i w zależności od planowania, można stworzyć więcej pomieszczeń mieszkalnych, do którego można uzyskać dostęp zarówno z przodu, jak i z tyłu, co zapewnia bardzo przydatne miejsce do przechowywania desek surfingowych, długich desek, kajaków itp. Ogród Jest to po prostu ułożone, znajdujące się na trzech poziomach z tyłu, ciesząc się głównie wschodnim i południowym aspektem, niewielkim obszarem trawnika, zaopatrzone łóżka w kamelię, różę pęczącą, powojniki, rozmaryn, wiosenne cebulki i tym podobne. Na najwyższym poziomie znajduje się domek letniskowy, sklep ogrodowy i żwirowa część wypoczynkowa idealna do spędzania chwil! Kuchnia 15'3"x8'3" (4,65mx2,51m).Salon 15'3"x11'7" (4,65mx3,53m).Jadalnia 11'9"x9'1" (3,58mx2,77m).Badanie 10'9"x6'7" (3,28 m x 2 m).Sypialnia 10'3"x9'11" (3,12mx3,02m).Sypialnia 10'x9' (3,05mx2,74m).Sypialnia 10'9"x6'7" (3,28mx2m).Usługi Sieć wodociągowa, elektryczna i kanalizacyjna. Ogrzewanie za pomocą kotła olejowego umieszczonego na zewnątrz.Zwolnione z EPCPrawo własnościPodatek lokalny D- Rada Gminy ZachodniejMobilny i szerokopasmowy kontroler Ofcom ... />
Ustalenia dotyczące oglądania: Wyłącznie po wcześniejszym umówieniu się z jedynym agentem sprzedażyOpuść Greta Torrington przez A386 w kierunku oznakowanego Okehampton i u podnóża wzgórza skręć w lewo w A3124 do Exeter i RHS Rosemoor. Kontynuuj przez około 14 mil, skręcając w prawo na skrzyżowaniu T na A3072 podpisaną Jacobstowe/Samford Courtenay. Na rondzie przy pubie New Inn skręć w prawo w wieś i najpierw w lewo w Chapple Lane, gdzie nieruchomość znajduje się po lewej stronie, tuż obok podjazdu do domków z tyłu. Z Exeter kieruj się na południe przez M5 i jedź autostradą A30 w kierunku Kornwalii i Launceston, opuszczając skrzyżowanie Whiddon Down (A382) po około 14 milach. Skręć w prawo w A 3124 w kierunku Winkleigh/Torrington, skręcając w lewo na skrzyżowaniu na A3072. Jedź dalej autostradą A3073, aż dotrzesz do ronda przy pubie New Inn, skręć w prawo w wieś i najpierw w lewo w Chapple Lane, gdzie nieruchomość znajduje się po lewej stronie, tuż obok podjazdu do domków z tyłu. https://what3words.com/younger.replenish.homecare Att äga denna stuga är att äga en del av Devons rika historia. Faktum är att detta är andra gången som den nuvarande leverantören äger den under de senaste 20 åren! Det finns ett kullerstensområde på framsidan på vardera sidan av den halmtäckta verandan som ger möjlighet till parkering. Denna kulturminnesmärkta fristående stuga erbjuder målade höjder över i huvudsak kobbar allt under ett halmtak som gjordes om på framsidan och åsen för cirka 2 år sedan. Det finns många funktioner i detta förtjusande hem och när du kliver in genom den fina ytterdörren inser du att du befinner dig i något alldeles speciellt. En av de största överraskningarna är storleken på receptionen som nu har öppen planlösning och bildar både ett vardagsrum och en matsal med en liten höjdskillnad, vilket gör det möjligt att möblera stort, en funktion som inte ofta finns i stugor. Utan tvekan är en viktig egenskap, och träffande beskriven i den officiella listan över historiska England, med deras ord, en mycket stor öppen spis, praktiskt taget lika bred som rummet, med grovt avfasad träöverliggare och granitkarm till vänster. En kamin med koleffekt i modern stil står stolt inuti. I listan nämns också bänksätet som är placerat mot den bakre väggen i vardagsrummet bredvid stalldörren som leder till den bakre verandan. Matsalen är ett förtjusande område och för närvarande inrättat med ett väl tilltaget matsalsbord och sidobord som visar det tillgängliga utrymmet. Köket har ett skräddarsytt designat och tillverkat sortiment av enheter med omfattande bänkskiva i trä med en stor butlerdiskbänk med träavlopp bredvid. En elektrisk spis med 4 plattor med fläkt och ljus ovanför och infälld ugn finns också på plats. Det finns en fristående byrå som sitter på stenbrottets klinkergolv som säljaren kommer att inkludera i försäljningen. Det finns plats för diskmaskiner i skafferi, kyl, frys och tvättmaskin. Som avrundning av boendet på bottenvåningen finns ett sovrum med eget badrum. En rak trappa leder från köket till en gallerierad avsats som har ett magnifikt brett plankgolv. (Högst upp i trappan är det reducerad huvudhöjd på grund av takets lutning). På denna våning finns två dubbelrum (ett med låg dörrhöjd), ett enkelrum med inbyggda skåp och ett stort duschrum med hörndusch, handfat på piedestal, toalett och linneskåp med varmvattentank. Utanför Fäst i ena änden av stugan och med förbehåll för planering kan fler boende skapas är ett förråd som nås från både fram- och baksidan som ger mycket användbar förvaring för surfbrädor, långa brädor, kanoter etc. Trädgård Detta är helt enkelt utformat och är på tre nivåer på baksidan och njuter av främst en östlig och sydlig aspekt, ett litet område med gräsmatta, fyllde bäddar med Camelia, Rambling Rose, Clematis, Rosmarin, Vårlökar och liknande. På översta våningen finns ett sommarhus, en trädgårdsbutik och en sittgrupp i grus som är perfekt för att fördriva stunderna! Kök 15'3"x8'3" (4.65mx2.51m).Vardagsrum 15'3"x11'7" (4.65mx3.53m).Matsal 11'9"x9'1" (3,58mx2,77m).Studie 10'9"x6'7" (3,28mx2m).Sovrum 10'3"x9'11" (3,12mx3,02m).Sovrum 10'x9' (3.05mx2.74m).Sovrum 10'9"x6'7" (3,28mx2m).Tjänster Vatten, el och avlopp. Uppvärmning via en oljeeldad panna placerad externt.Befriad från EPCBesittningsrättKommunal Skatt D- Västra Borough CouncilMobil- och bredband Ofcom checker ... />
Visningsarrangemang Strikt efter överenskommelse endast med den enda försäljningsagentenLämna Greta Torrington via A386 mot skyltade Okehampton och vid foten av backen sväng vänster in på A3124 till Exeter och RHS Rosemoor. Fortsätt i cirka 14 miles och sväng höger vid T-korsningen in på A3072 skyltad Jacobstowe/Samford Courtenay. I rondellen vid puben New Inn svänger du höger in i byn och först vänster in på Chapple Lane där fastigheten ligger på vänster sida, precis förbi uppfarten till stugorna bakom. Från Exeter kör du söderut via M5 och tar A30 mot Cornwall och Launceston och lämnar vid korsningen Whiddon Down (A382) efter cirka 14 miles. Sväng höger in på A 3124 mot Winkleigh/Torrington, sväng vänster i korsningen in på A3072. Fortsätt på A3073 tills du kommer till rondellen vid puben New Inn, sväng höger in i byn och först vänster in på Chapple Lane där fastigheten ligger på vänster sida, precis förbi enheten till stugorna bakom. https://what3words.com/younger.replenish.homecare Posséder ce chalet, c’est posséder une partie de la riche histoire de Devon. En fait, c’est la deuxième fois que le vendeur actuel en est propriétaire au cours des 20 dernières années ! Il y a une zone pavée à l’avant de chaque côté du porche au toit de chaume qui permet de se garer. Ce cottage indépendant classé Grade II offre des élévations peintes sur principalement du torchis, le tout sous un toit de chaume qui a été refait à l’avant et au faîte il y a environ 2 ans. Il y a beaucoup de caractéristiques dans cette charmante maison et en franchissant la belle porte d’entrée, vous vous rendez compte que vous êtes dans quelque chose de très spécial. L’une des plus grandes surprises est la taille de la zone de réception maintenant ouverte et formant à la fois un salon et une salle à manger avec une légère différence de hauteur, les deux permettant de grands meubles, une caractéristique que l’on ne trouve pas souvent dans les chalets. Sans aucun doute, une caractéristique majeure, et décrite avec justesse dans l’Official Listing of Historic England, est, selon leurs termes, une très grande cheminée ouverte, pratiquement de la largeur de la pièce, avec un linteau en bois grossièrement chanfreiné et un jambage en granit à gauche. Un poêle à effet charbon de style moderne trône fièrement à l’intérieur. La liste mentionne également la banquette placée contre le mur arrière du salon, à côté de la porte de l’écurie qui mène au porche arrière. La salle à manger est un espace charmant et actuellement aménagée avec une table de réfectoire bien proportionnée et un buffet qui montre l’espace disponible. La cuisine dispose d’une gamme d’unités conçues et fabriquées sur mesure avec un vaste plan de travail en bois avec un grand évier avec un égouttoir en bois à côté. Une plaque de cuisson électrique à 4 feux avec hotte aspirante et lumière au-dessus et un four encastré sont également sur place. Il y a une commode autoportante posée sur le sol carrelé de la carrière que le vendeur inclura dans la vente. Il y a de l’espace pour un réfrigérateur, un congélateur et une machine à laver. Le logement au rez-de-chaussée est complété par une chambre avec salle de bains privative. Une ligne droite d’escaliers mène de la cuisine à un palier en galerie qui a un magnifique plancher en planches larges. (En haut de l’escalier, la hauteur de tête est réduite en raison de la pente du toit). À cet étage se trouvent deux chambres doubles (une avec une faible hauteur de porte), une chambre simple avec placards intégrés et une salle de douche de bonne taille avec douche d’angle, lavabo sur pied, WC et armoire à linge avec réservoir d’eau chaude. Extérieur Attenant à une extrémité du chalet et sous réserve de la planification, plus de logement pourrait être créé est un débarras accessible à la fois par l’avant et par l’arrière qui offre un rangement très utile pour les planches de surf, les longues planches, les canoës, etc. Jardin Ceci est simplement aménagé sur trois niveaux à l’arrière bénéficiant principalement d’une exposition est et sud une petite zone de pelouse, j’ai rempli les plates-bandes de camélias, de roses grimpantes, de clématites, de romarin, de bulbes de printemps et autres. Au niveau supérieur se trouve une maison d’été, un magasin de jardin et un coin salon en gravier idéal pour passer les moments ! Cuisine 15'3"x8'3 » (4.65mx2.51m).Salon 15'3"x11'7 » (4.65mx3.53m).Salle à manger 11'9"x9'1 » (3.58mx2.77m).Étude 10'9"x6'7 » (3.28mx2m).Chambre 10'3"x9'11 » (3.12mx3.02m).Chambre 10'x9' (3.05mx2.74m).Chambre 10'9"x6'7 » (3.28mx2m).Services Eau courante, électricité et évacuation. Chauffage via une chaudière au fioul située à l’extérieur.Exempté de CBETenure en pleine propriétéTaxe d’habitation D- Conseil d’arrondissement de l’OuestMobile & Broadband Ofcom checker ... />
Strictement sur rendez-vous uniquement avec l’agent de vente exclusifQuittez Greta Torrington par l’A386 en direction d’Okehampton et au bas de la colline, tournez à gauche sur l’A3124 en direction d’Exeter et de RHS Rosemoor. Continuez pendant environ 14 miles en tournant à droite à la jonction en T sur l’A3072 en direction de Jacobstowe/Samford Courtenay. Au rond-point près du pub New Inn, tournez à droite dans le village et la première à gauche dans Chapple Lane où la propriété se trouvera sur le côté gauche juste après la route vers les cottages derrière. D’Exeter, dirigez-vous vers le sud via la M5 et prenez l’A30 en direction de Cornwall et Launceston, en sortant à la jonction de Whiddon Down (A382) après environ 14 miles. Tournez à droite sur l’A 3124 en direction de Winkleigh/Torrington, tournez à gauche au carrefour sur l’A3072. Continuez sur l’A3073 jusqu’au rond-point près du pub New Inn, tournez à droite dans le village et la première à gauche dans Chapple Lane où la propriété se trouvera sur le côté gauche, juste après l’allée vers les cottages derrière. https://what3words.com/younger.replenish.homecare