PICTURES ARE LOADING...
House & single-family home for sale in Hessle
USD 690,231
House & Single-family home (For sale)
4 bd
2 ba
Reference:
EDEN-T95545698
/ 95545698
Reference:
EDEN-T95545698
Country:
GB
City:
Hessle
Postal code:
HU13 0EX
Category:
Residential
Listing type:
For sale
Property type:
House & Single-family home
Rooms:
4
Bedrooms:
4
Bathrooms:
2
Parkings:
1
Garages:
1


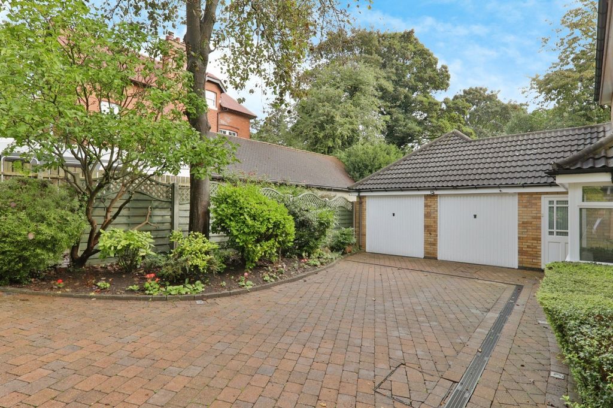
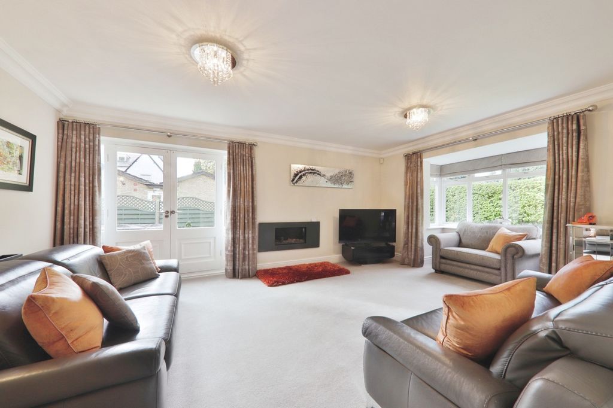
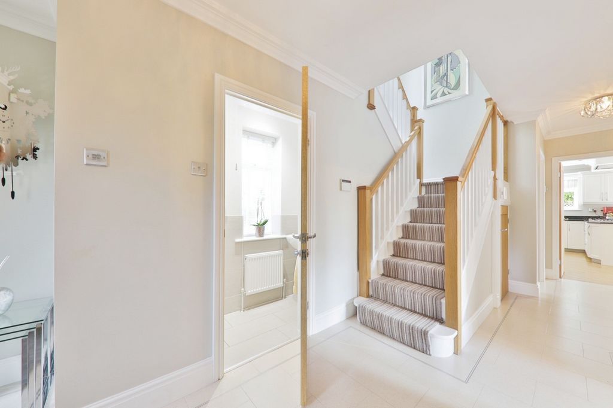
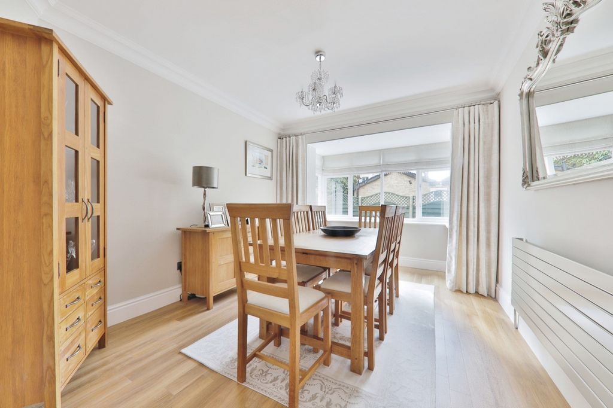
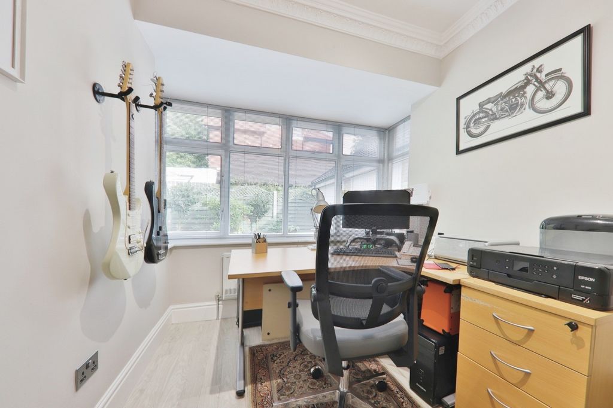
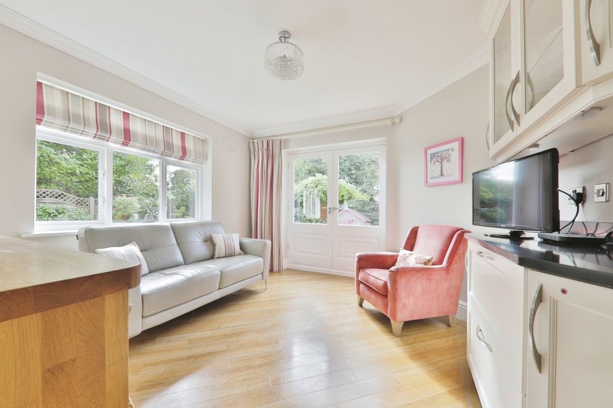

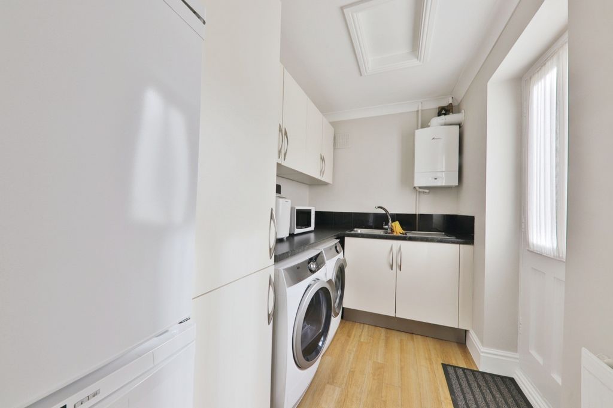
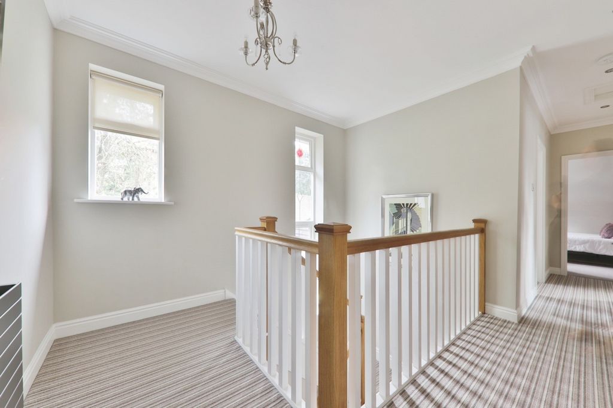
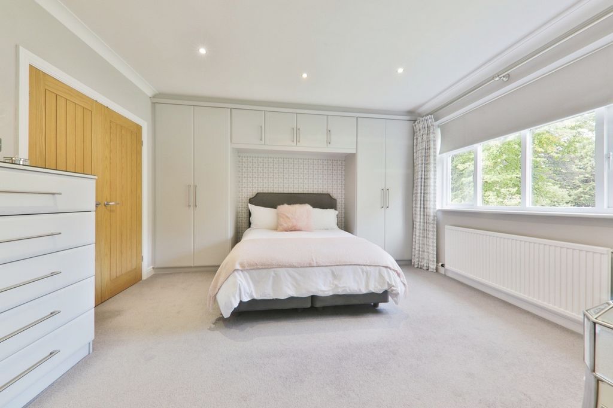
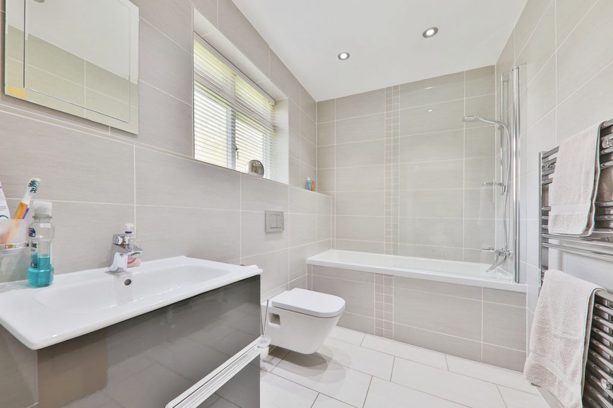

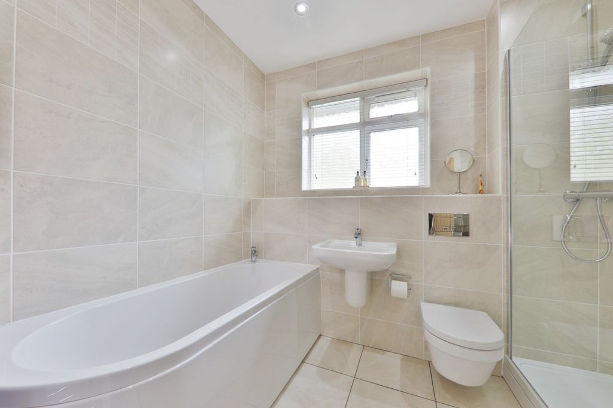
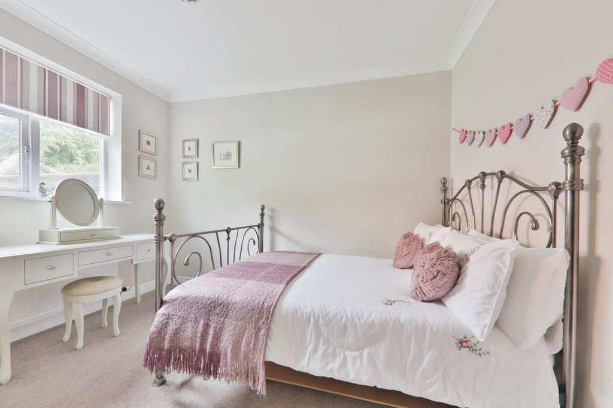
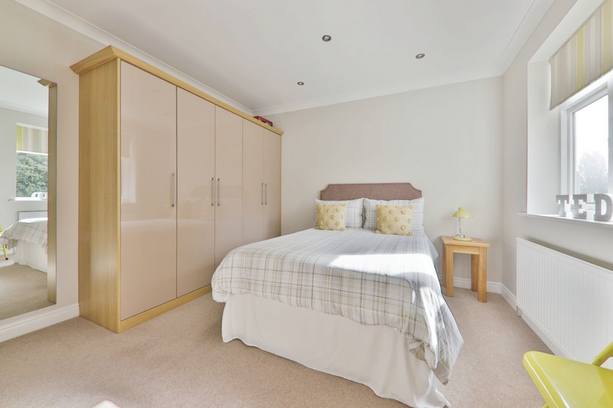
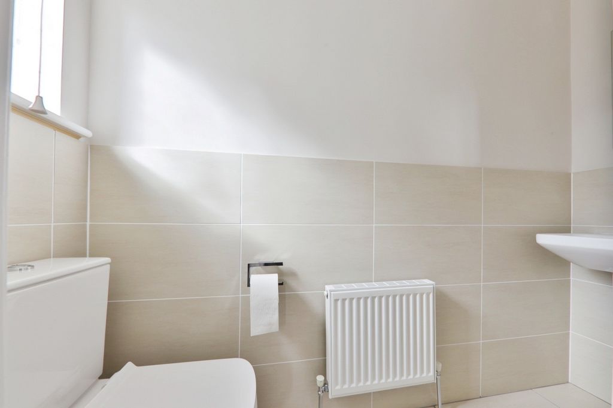


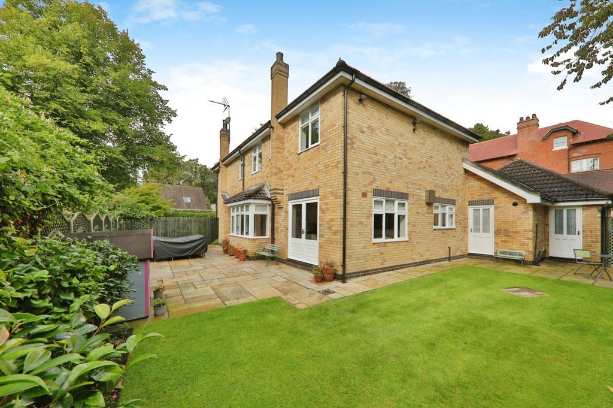

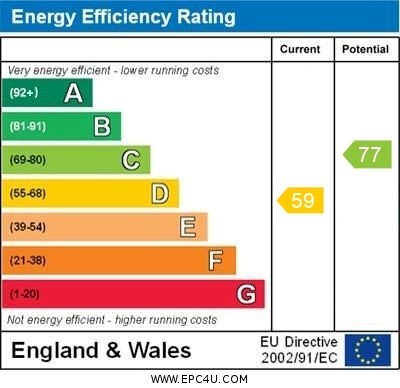
A RARE OPPORTUNITY TO ACQUIRE A MODERN INDIVIDUAL DETACHED PROPERTY IN THE SOUTHFIELD CONSERVATION AREA - APPROXIMATELY 2,000 SQ.FT. RE-FITTED THROUGHOUT
Standing on a private plot with multiple parking this stylish individual modern detached property is located in the much sought after Southfield Conservation Area of Hessle. Within walking distance of the excellent amenities and railway station, with highly regarded local schools. The property provides generous four double bedroom accommodation with four receptions, two bathrooms, utility room, open plan living kitchen and downstairs w.c. plus double garage. Take a look at the photographs and floorplan to fully appreciate this well presented property.
Location The property is well placed for all local amenities with first class shopping facilities available within the centre of Hessle and good schooling lies within walking distance. Good road and rail connections are available with the main line train station at Hessle being within walking distance and the A63 dual carriageway runs nearby to the south, an intersection of which lies approximately one mile distant, allowing convenient access to the Hull City Centre and the country's main motorway network. The Humber Bridge toll road provides access to the south bank and Lincolnshire.
AccommodationThe accommodation is arranged on the ground and one upper floor and can be seen in more details on the dimensioned floorplan forming part of these sale particulars and briefly comprises as follows.
Entrance HallWith feature oak staircase and Amtico flooring, understairs storage cupboard.
Downstairs WCWith wash hand basin.
LoungeWith walk-in bay window and double French doors leading to the south facing garden.
Dining RoomWalk-in bay window with a south facing aspect.
Study
Open Plan Dining Living KitchenThe dining living area has double French doors to the south facing garden and Amtico flooring.
The kitchen area has been re-fitted with a stylish range of cabinets with high end Miele integrated appliances which include dishwasher, refrigerator, built-in oven with five ring hob, combination microwave and warming drawer, single drainer one and a half bowl sink unit and solid granite complementing worktops.
Utility RoomProviding secondary entrance and internal access to the garage and rear entrance. Includes a range of fitted cabinets with single drainer sink unit and plumbing for automatic washing machine.
First Floor LandingWith built-in linen cupboard.
Master BedroomIncludes a large walk-in wardrobe plus a range of fitted wardrobes and over cupboards.
En-suite BathroomHas been re-fitted with a stylish contemporary suite comprising panelled bath with shower over, vanity wash hand basin and low level w.c. plus full complementing tiling and heated towel rail.
Bedroom 4
Family BathroomIncludes a four piece suite comprising panelled bath, independent shower cubicle, pedestal wash hand basin and low level w.c. plus full complementing tiling and heated towel rail.
OutsideThe property stands particularly well, set back from the road behind mature hedging providing considerable privacy. The driveway opens out into a spacious parking area in front of the double garage. Lawned gardens extend from the front to the side which enjoys a south facing aspect extending to the rear which is also mainly lawned and includes two patio areas taking full advantage of the available sunshine.
ServicesMains gas, water, electricity and drainage are connected to the property.
TenureThe property is freehold.
Central HeatingThe property has a gas fired central heating system to panelled radiators.
Double GlazingThe property has the benefit of sealed unit double glazed windows.
Council TaxCouncil Tax is payable to the East Riding Of Yorkshire Council. From verbal enquiries we are advised that the property is shown in the Council Tax Property Bandings List in Valuation Band F*
MortgagesWe will be pleased to offer expert advice regarding a mortgage for this property, details of which are available from our Fine and Country Office on ... Your home is at risk if you do not keep up repayments on a mortgage or other loan secured on it.Valuation/Market Appraisal:Thinking of selling or struggling to sell your house? More people choose Fine and Country in this region than any other agent. Book your free valuation now!Features:
- Garage
- Garden
- Parking View more View less OFFERTE INVITANTI TRA £ 550.000 E £ 575.000
UNA RARA OPPORTUNITÀ DI ACQUISIRE UNA MODERNA PROPRIETÀ INDIPENDENTE INDIVIDUALE NELL'AREA DI CONSERVAZIONE DI SOUTHFIELD - CIRCA 2.000 PIEDI QUADRATI RIADATTATI IN TUTTO
In piedi su un terreno privato con più posti auto, questa elegante proprietà indipendente moderna individuale si trova nella tanto ricercata Southfield Conservation Area di Hessle. A pochi passi dagli eccellenti servizi e dalla stazione ferroviaria, con scuole locali molto apprezzate. La proprietà offre generose quattro camere da letto matrimoniali con quattro reception, due bagni, ripostiglio, cucina abitabile a pianta aperta e wc al piano inferiore più garage doppio. Dai un'occhiata alle fotografie e alla planimetria per apprezzare appieno questa proprietà ben presentata.
La struttura è ben posizionata per tutti i servizi locali, con negozi di prima classe disponibili all'interno del centro di Hessle e una buona scuola si trova a pochi passi. Sono disponibili buoni collegamenti stradali e ferroviari con la stazione ferroviaria principale di Hessle raggiungibile a piedi e la strada a doppia carreggiata A63 corre nelle vicinanze a sud, un'intersezione della quale si trova a circa un miglio di distanza, consentendo un comodo accesso al centro di Hull City e alla principale rete autostradale del paese. La strada a pedaggio di Humber Bridge fornisce l'accesso alla riva sud e al Lincolnshire.
AlloggioL'alloggio è disposto al piano terra e ad un piano superiore e può essere visto più dettagliatamente sulla planimetria quotata che fa parte di questi particolari di vendita e comprende brevemente come segue.
IngressoCon caratteristica scala in rovere e pavimento in Amtico, ripostiglio sottoscala.
WC al piano di sottoCon lavandino.
SaloneCon cabina a bovindo e doppia porta finestra che conduce al giardino esposto a sud.
Sala da pranzoFinestra a bovindo walk-in con esposizione a sud.
Studiare
Cucina abitabile da pranzo a pianta apertaLa zona giorno da pranzo ha doppie porte finestre sul giardino esposto a sud e pavimento in Amtico.
L'area cucina è stata riadattata con un'elegante gamma di mobili con elettrodomestici integrati Miele di fascia alta che includono lavastoviglie, frigorifero, forno da incasso con piano cottura a cinque fuochi, forno a microonde combinato e cassetto scaldavivande, lavello a una vasca e mezza a una vasca e mezza e piani di lavoro in granito massello che completano i piani di lavoro.
RipostiglioFornendo ingresso secondario e accesso interno al garage e all'ingresso posteriore. Include una gamma di armadi componibili con lavello a gocciolatoio singolo e impianto idraulico per lavatrice automatica.
Pianerottolo al primo pianoCon armadio portabiancheria a muro.
Camera da letto principaleInclude una grande cabina armadio oltre a una gamma di armadi a muro e sopra armadi.
Bagno in cameraÈ stato ristrutturato con un'elegante suite contemporanea composta da vasca da bagno a pannelli con doccia, lavabo e wc a basso livello, oltre a piastrelle e portasciugamani riscaldati.
Camera da letto 4
Bagno di famigliaInclude una suite in quattro pezzi composta da vasca da bagno a pannelli, box doccia indipendente, lavabo a piedistallo e wc a basso livello, oltre a piastrelle e portasciugamani riscaldati.
All'esternoL'immobile si presenta particolarmente bene, arretrato rispetto alla strada retrostante le siepi mature che garantiscono una notevole privacy. Il vialetto si apre in un ampio parcheggio antistante il garage doppio. I giardini con prato si estendono dalla parte anteriore a quella laterale, che gode di un'esposizione a sud, che si estende verso la parte posteriore, anch'essa prevalentemente a prato, e comprende due aree patio che sfruttano appieno il sole disponibile.
ServiziLa rete gas, acqua, elettricità e scarico sono collegati alla proprietà.
PossessoLa proprietà è di proprietà.
Riscaldamento centralizzatoLa struttura dispone di un impianto di riscaldamento centralizzato a gas a radiatori a pannelli.
Doppi vetriLa proprietà ha il vantaggio di finestre con doppi vetri a unità sigillata.
Tassa del ConsiglioL'imposta comunale è pagabile all'East Riding Of Yorkshire Council. Dalle richieste verbali ci viene comunicato che l'immobile è indicato nell'elenco delle fasce di proprietà dell'imposta comunale nella fascia di valutazione F*
IpotecheSaremo lieti di offrire una consulenza competente in merito a un'ipoteca per questo immobile, i cui dettagli sono disponibili presso il nostro Ufficio Multa e Paese al numero ... La tua casa è a rischio se non mantieni i rimborsi di un mutuo o di un altro prestito garantito su di essa.Valutazione/Valutazione di mercato:Stai pensando di vendere o stai lottando per vendere la tua casa? Più persone scelgono Fine e Country in questa regione rispetto a qualsiasi altro agente. Prenota subito la tua valutazione gratuita!Features:
- Garage
- Garden
- Parking INVITING OFFERS BETWEEN £550,000- £575,000
A RARE OPPORTUNITY TO ACQUIRE A MODERN INDIVIDUAL DETACHED PROPERTY IN THE SOUTHFIELD CONSERVATION AREA - APPROXIMATELY 2,000 SQ.FT. RE-FITTED THROUGHOUT
Standing on a private plot with multiple parking this stylish individual modern detached property is located in the much sought after Southfield Conservation Area of Hessle. Within walking distance of the excellent amenities and railway station, with highly regarded local schools. The property provides generous four double bedroom accommodation with four receptions, two bathrooms, utility room, open plan living kitchen and downstairs w.c. plus double garage. Take a look at the photographs and floorplan to fully appreciate this well presented property.
Location The property is well placed for all local amenities with first class shopping facilities available within the centre of Hessle and good schooling lies within walking distance. Good road and rail connections are available with the main line train station at Hessle being within walking distance and the A63 dual carriageway runs nearby to the south, an intersection of which lies approximately one mile distant, allowing convenient access to the Hull City Centre and the country's main motorway network. The Humber Bridge toll road provides access to the south bank and Lincolnshire.
AccommodationThe accommodation is arranged on the ground and one upper floor and can be seen in more details on the dimensioned floorplan forming part of these sale particulars and briefly comprises as follows.
Entrance HallWith feature oak staircase and Amtico flooring, understairs storage cupboard.
Downstairs WCWith wash hand basin.
LoungeWith walk-in bay window and double French doors leading to the south facing garden.
Dining RoomWalk-in bay window with a south facing aspect.
Study
Open Plan Dining Living KitchenThe dining living area has double French doors to the south facing garden and Amtico flooring.
The kitchen area has been re-fitted with a stylish range of cabinets with high end Miele integrated appliances which include dishwasher, refrigerator, built-in oven with five ring hob, combination microwave and warming drawer, single drainer one and a half bowl sink unit and solid granite complementing worktops.
Utility RoomProviding secondary entrance and internal access to the garage and rear entrance. Includes a range of fitted cabinets with single drainer sink unit and plumbing for automatic washing machine.
First Floor LandingWith built-in linen cupboard.
Master BedroomIncludes a large walk-in wardrobe plus a range of fitted wardrobes and over cupboards.
En-suite BathroomHas been re-fitted with a stylish contemporary suite comprising panelled bath with shower over, vanity wash hand basin and low level w.c. plus full complementing tiling and heated towel rail.
Bedroom 4
Family BathroomIncludes a four piece suite comprising panelled bath, independent shower cubicle, pedestal wash hand basin and low level w.c. plus full complementing tiling and heated towel rail.
OutsideThe property stands particularly well, set back from the road behind mature hedging providing considerable privacy. The driveway opens out into a spacious parking area in front of the double garage. Lawned gardens extend from the front to the side which enjoys a south facing aspect extending to the rear which is also mainly lawned and includes two patio areas taking full advantage of the available sunshine.
ServicesMains gas, water, electricity and drainage are connected to the property.
TenureThe property is freehold.
Central HeatingThe property has a gas fired central heating system to panelled radiators.
Double GlazingThe property has the benefit of sealed unit double glazed windows.
Council TaxCouncil Tax is payable to the East Riding Of Yorkshire Council. From verbal enquiries we are advised that the property is shown in the Council Tax Property Bandings List in Valuation Band F*
MortgagesWe will be pleased to offer expert advice regarding a mortgage for this property, details of which are available from our Fine and Country Office on ... Your home is at risk if you do not keep up repayments on a mortgage or other loan secured on it.Valuation/Market Appraisal:Thinking of selling or struggling to sell your house? More people choose Fine and Country in this region than any other agent. Book your free valuation now!Features:
- Garage
- Garden
- Parking