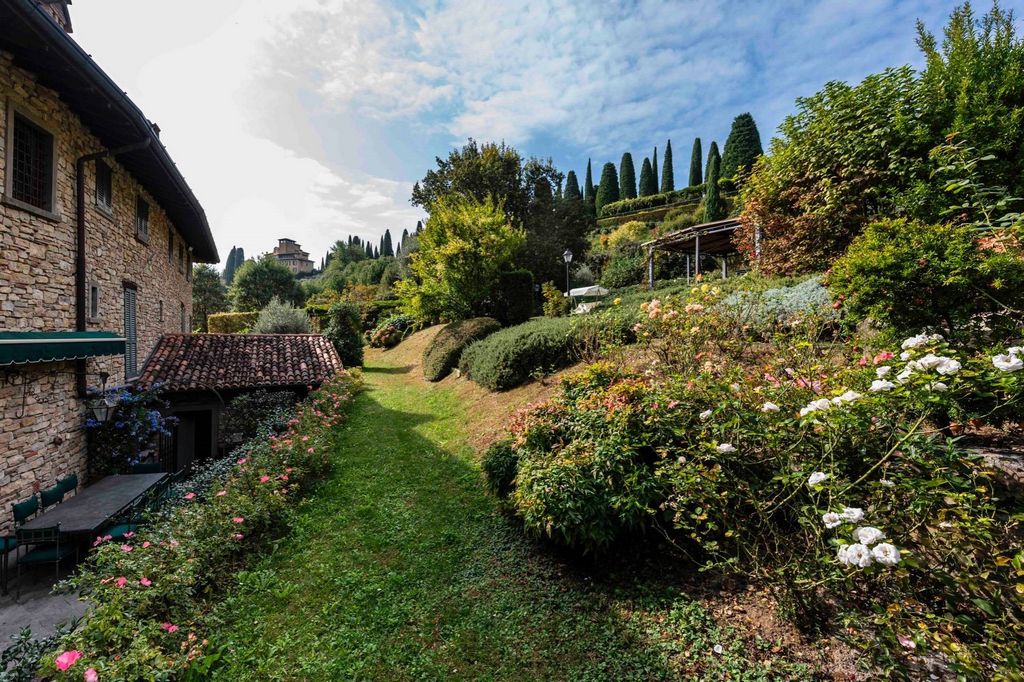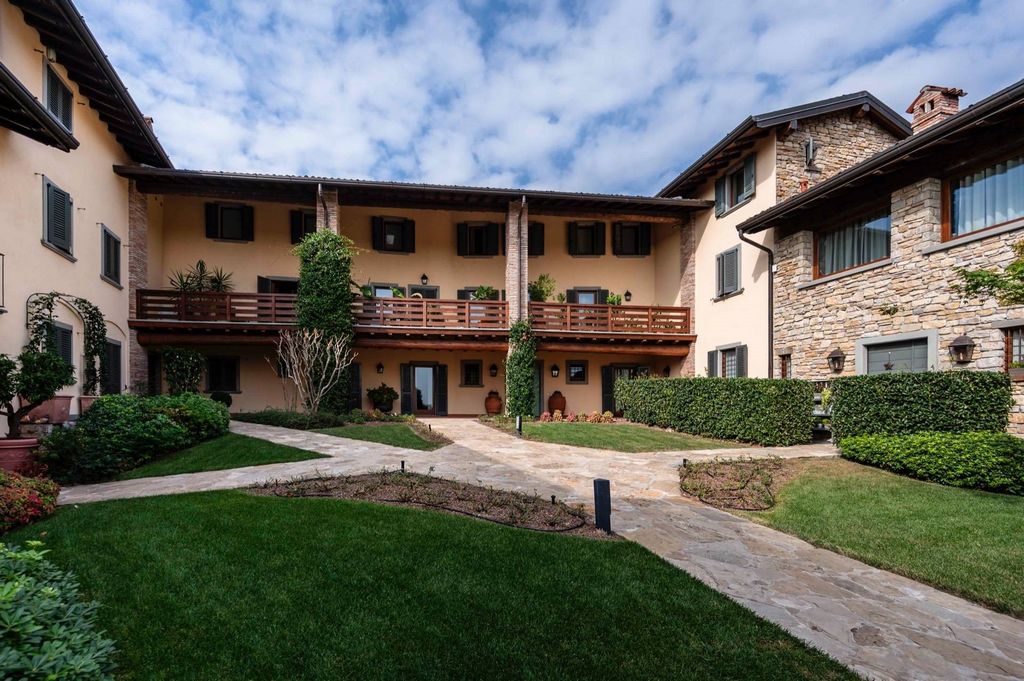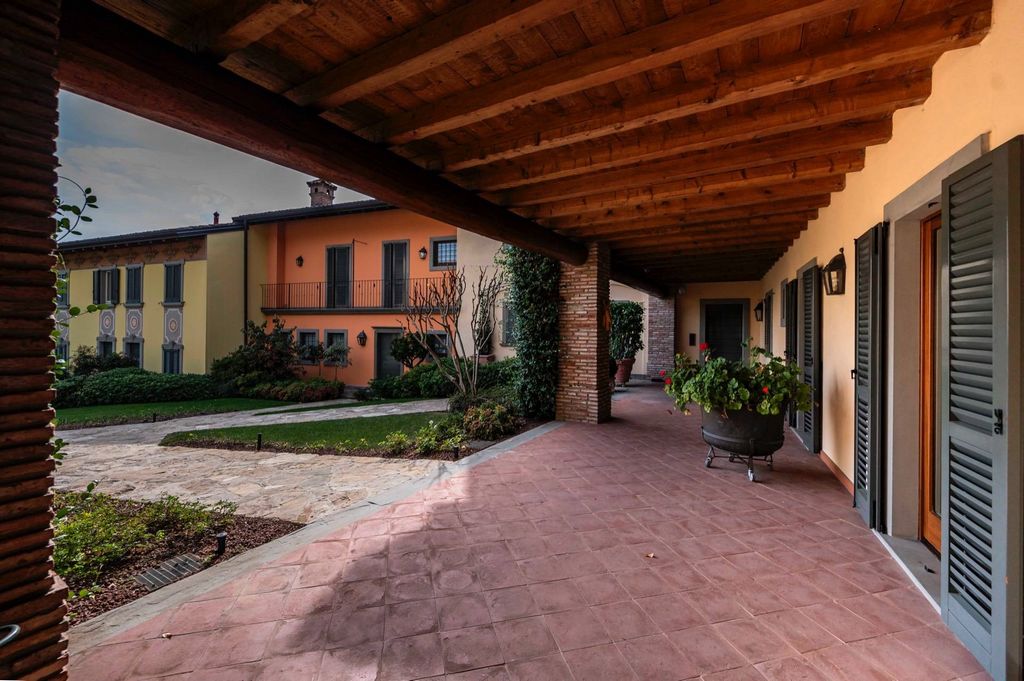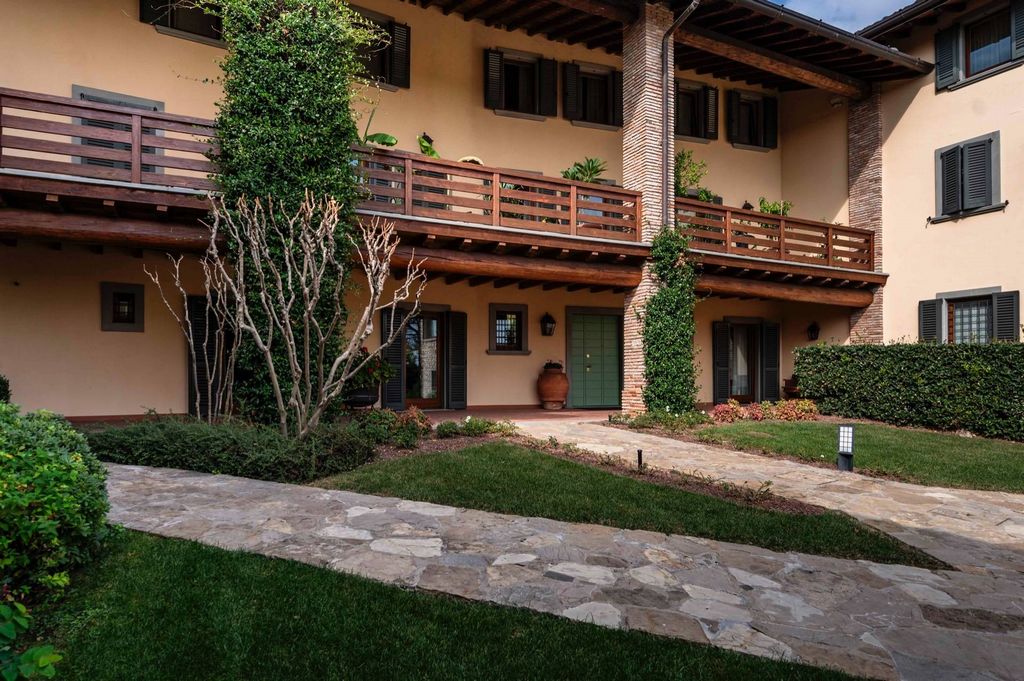PICTURES ARE LOADING...
House & single-family home for sale in Mozzo
USD 2,951,942
House & Single-family home (For sale)
Reference:
EDEN-T95597974
/ 95597974
Reference:
EDEN-T95597974
Country:
IT
City:
Mozzo
Postal code:
20122
Category:
Residential
Listing type:
For sale
Property type:
House & Single-family home
Property size:
7,858 sqft
Lot size:
43,056 sqft
Rooms:
13
Bedrooms:
5
Bathrooms:
5
Garages:
1
Entry phone:
Yes
Air-conditioning:
Yes
Balcony:
Yes
REAL ESTATE PRICE PER SQFT IN NEARBY CITIES
| City |
Avg price per sqft house |
Avg price per sqft apartment |
|---|---|---|
| Lombardy | USD 179 | USD 269 |
| Province of Como | USD 184 | USD 285 |
| Province of Brescia | USD 192 | USD 266 |
| Province of Varese | USD 165 | USD 219 |
| South Tyrol | - | USD 363 |
| Merano | - | USD 324 |
| Veneto | USD 164 | USD 259 |
| Venice | - | USD 513 |
| Province of Lucca | USD 233 | USD 329 |
| Tirol | - | USD 498 |
| Innsbruck | - | USD 588 |






Features:
- Garage
- Garden
- Balcony
- Intercom
- Air Conditioning View more View less Située dans la commune de Mozzo, dans le quartier exclusif de Borghetto, la maison, bien qu'elle fasse partie d'un complexe composé de 6 propriétés individuelles, conserve les caractéristiques d'une maison individuelle en ne partageant aucune partie avec les voisins. Nous proposons à la vente une résidence enchanteresse et prestigieuse dans un contexte semi-vallonné entièrement entouré de verdure, dont la propriété, dont les origines remontent à 1600, a fait l'objet d'une rénovation majeure en 1997, organisée par l'architecte Piero Castellini Baldissera de Milan. La maison est structurée sur trois niveaux et présente des matériaux, un mobilier et des décorations de haute qualité, tels que : terre cuite artisanale, parquet, voûtes et poutres apparentes. Les murs d'enceinte ont été construits avec une triple isolation et les fenêtres sont équipées de verre incassable et thermique. Le chauffage est au sol. Rez-de-chaussée : L'entrée se situe sous un grand porche privé. En entrant sur la gauche, nous trouvons la salle à manger avec une grande cheminée pietra serena et une cuisine équipée, séparée d'un bureau de service. De la cuisine, on accède à une grande cour pour les déjeuners d'été, et en continuant, au grand jardin avec de grandes terrasses de la propriété (environ 4000 m2 dont 1100 sont équipés d'un arrosage automatique avec un réservoir de collecte de 25 000 litres et les autres avec prises eau et électricité). À droite de l'entrée se trouve la salle de bain pour invités, un espace TV accueillant avec cheminée. Un escalier mène à la voûte blindée/cave. En montant au premier étage par un important escalier pietra serena, on trouve sur la droite un grand séjour puis un bureau avec cheminée, très bien éclairé par de grandes fenêtres et portes-fenêtres avec double exposition nord/sud. Côté sud se trouve une grande loggia habitable donnant sur la cour de la copropriété avec une magnifique vue à perte de vue. Sur le côté gauche, nous trouvons la buanderie, la chaufferie avec débarras, la salle du personnel et la salle de bain. Au dernier étage, nous trouvons deux dressings spacieux sur la gauche, la chambre principale, un espace penderie sur mesure et une grande salle de bain avec baignoire d'hydromassage et bain turc avec douche. A droite, un long couloir avec trois chambres dont une double, avec deux salles de bains. La maison est équipée de trois grands garages et de grandes places de parking en copropriété.
Features:
- Garage
- Garden
- Balcony
- Intercom
- Air Conditioning Situata nel comune di Mozzo, nell' esclusivo quartiere Borghetto, l'abitazione, pur facendo parte di un complesso composto da 6 proprietà individuali, mantiene le caratteristiche di abitazione unica non condividendo alcuna parte con i vicini. Proponiamo in vendita incantevole e prestigiosa dimora in contesto semi collinare completamente circondata dal verde, la cui proprietà, avente origine nel 1600 è stata oggetto di importate ristrutturazione nel 1997, curata dall'Architetto Piero Castellini Baldissera di Milano. L'abitazione si struttura su tre livelli e vanta materiali, arredi e decorazioni di elevato pregio, quali: cotto artigianale, parquet, volte e travi a vista. I muri perimetrali sono stati costruiti con triplice isolamento e le finestre sono dotate di vetri antisfondamento e termici. Il riscaldamento è a pavimento. Piano terra: L'entrata è situata sotto un ampio portico di proprietà. Entrando a sinistra troviamo la sala da pranzo con un grande camino in pietra serena e una cucina accessoriata, separata da un office di servizio. Dalla cucina si accede ad un ampio cortile ad uso pranzo estivo, e proseguendo, al grande giardino a larghe balze di proprietà ( ca.4000 mq di cui 1100 dotati di irrigazione automatica mediante cisterna di raccolta da 25.000 lt e gli altri con prese d'acqua ed elettricità). A destra dell'ingresso si trova il bagno ospiti, un'accogliente zona tv corredata da camino. Tramite una scala si accede al caveau blindato/ cantina. Salendo al primo piano con un'importante scala in pietra serena, troviamo a destra un grande salone e successivamente uno studio con camino, molto ben illuminati da grandi finestre e portefinestre con doppia esposizione nord/sud. Sul lato sud si apre un grande loggiato abitabile affacciato sulla corte condominiale con magnifica vista a perdita d'occhio. Sul lato sinistro troviamo la lavanderia, zona caldaia con ripostiglio, camera del personale e bagno. All'ultimo piano troviamo a sinistra due spaziose cabine armadio, la camera padronale, una zona armadi su misura e un grande bagno dotato di vasca idromassaggio e bagno turco con doccia. A destra un lungo corridoio con tre camere da letto di cui una matrimoniale, con due bagni di pertinenza. La casa è dotata di tre ampi box e ampi parcheggi condominiali.
Features:
- Garage
- Garden
- Balcony
- Intercom
- Air Conditioning Located in the municipality of Mozzo, in the exclusive Borghetto neighborhood, the house, despite being part of a complex made up of 6 individual properties, maintains the characteristics of a single home by not sharing any part with the neighbors. We offer for sale an enchanting and prestigious residence in a semi-hilly context completely surrounded by greenery, whose property, having origins in 1600, was the subject of major renovation in 1997, curated by the architect Piero Castellini Baldissera of Milan. The house is structured on three levels and boasts high quality materials, furnishings and decorations, such as: artisan terracotta, parquet, vaults and exposed beams. The perimeter walls were built with triple insulation and the windows are equipped with shatterproof and thermal glass. The heating is underfloor. Ground floor: The entrance is located under a large private porch. Entering on the left we find the dining room with a large pietra serena fireplace and an equipped kitchen, separated from a service office. From the kitchen there is access to a large courtyard for summer lunch use, and continuing, to the large garden with large terraces of the property (approximately 4000 m2 of which 1100 are equipped with automatic irrigation using a 25,000 liter collection tank and the others with sockets water and electricity). To the right of the entrance is the guest bathroom, a welcoming TV area complete with fireplace. A staircase leads to the armored vault/cellar. Going up to the first floor with an important pietra serena staircase, we find on the right a large living room and then a study with fireplace, very well lit by large windows and French windows with double north/south exposure. On the south side there is a large habitable loggia overlooking the condominium courtyard with a magnificent view as far as the eye can see. On the left side we find the laundry room, boiler area with storage room, staff room and bathroom. On the top floor we find two spacious walk-in closets on the left, the master bedroom, a custom-made wardrobe area and a large bathroom with a hydromassage tub and Turkish bath with shower. On the right, a long corridor with three bedrooms, one of which is double, with two bathrooms. The house is equipped with three large garages and large condominium parking spaces.
Features:
- Garage
- Garden
- Balcony
- Intercom
- Air Conditioning Ubicada en el municipio de Mozzo, en el exclusivo barrio de Borghetto, la casa, a pesar de formar parte de un complejo formado por 6 propiedades individuales, mantiene las características de una sola vivienda al no compartir ninguna parte con los vecinos. Ofrecemos a la venta una residencia encantadora y prestigiosa en un contexto semimontañoso completamente rodeada de vegetación, cuya propiedad, que data del año 1600, fue objeto de una importante renovación en 1997, comisariada por el arquitecto Piero Castellini Baldissera de Milán. La casa está estructurada en tres niveles y cuenta con materiales, mobiliario y decoración de alta calidad, como: terracota artesanal, parquet, bóvedas y vigas vistas. Los muros perimetrales se construyeron con triple aislamiento y las ventanas están equipadas con vidrios irrompibles y térmicos. La calefacción es por suelo radiante. Planta baja: La entrada se sitúa bajo un gran porche privado. Entrando a mano izquierda encontramos el salón comedor con gran chimenea de pietra serena y cocina equipada, separada de un despacho de servicio. Desde la cocina se accede a un gran patio para uso de almuerzos de verano, y continuando, al gran jardín con grandes terrazas de la propiedad (aproximadamente 4000 m2 de los cuales 1100 están equipados con riego automático mediante depósito colector de 25.000 litros y el resto con tomas de agua y electricidad). A la derecha de la entrada se encuentra el baño de visitas, una acogedora zona de televisión con chimenea. Una escalera conduce a la bóveda/sótano blindado. Subiendo al primer piso por una importante escalera de pietra serena, encontramos a la derecha un gran salón y luego un estudio con chimenea, muy bien iluminado por grandes ventanales y ventanales con doble exposición norte/sur. En el lado sur hay una gran logia habitable con vista al patio del condominio con una vista magnífica hasta donde alcanza la vista. En el lado izquierdo encontramos el lavadero, zona de calderas con trastero, habitación de personal y baño. En la planta superior encontramos a mano izquierda dos amplios vestidores, el dormitorio principal, una zona de armarios hechos a medida y un amplio baño con bañera de hidromasaje y baño turco con ducha. A la derecha, un largo pasillo con tres habitaciones, una de ellas doble, con dos baños. La casa está equipada con tres amplios garajes y amplios espacios de estacionamiento en condominio.
Features:
- Garage
- Garden
- Balcony
- Intercom
- Air Conditioning Das Haus liegt in der Gemeinde Mozzo im exklusiven Viertel Borghetto und behält, obwohl es Teil eines Komplexes aus 6 Einzelhäusern ist, die Eigenschaften eines Einfamilienhauses bei, da es keinen Teil mit den Nachbarn teilt. Wir bieten zum Verkauf eine bezaubernde und prestigeträchtige Residenz in einer halbhügeligen Umgebung an, die vollständig von Grün umgeben ist und deren Anwesen aus dem Jahr 1600 stammt und 1997 einer umfassenden Renovierung unterzogen wurde, die vom Mailänder Architekten Piero Castellini Baldissera kuratiert wurde. Das Haus ist auf drei Ebenen gegliedert und verfügt über hochwertige Materialien, Möbel und Dekorationen, wie zum Beispiel: handwerklich hergestelltes Terrakotta, Parkett, Gewölbe und freiliegende Balken. Die Umfassungswände wurden mit dreifacher Isolierung gebaut und die Fenster sind mit bruchsicherem und thermischem Glas ausgestattet. Die Heizung ist Fußbodenheizung. Erdgeschoss: Der Eingang befindet sich unter einer großen privaten Veranda. Wenn wir auf der linken Seite eintreten, finden wir das Esszimmer mit einem großen Kamin aus Pietra Serena und einer ausgestatteten Küche, getrennt von einem Servicebüro. Von der Küche aus hat man Zugang zu einem großen Innenhof für die Mittagspause im Sommer und weiter zum großen Garten mit großen Terrassen des Grundstücks (ca. 4.000 m², davon 1.100 m² mit automatischer Bewässerung über einen 25.000-Liter-Sammeltank und die anderen mit automatischer Bewässerung). Steckdosen für Wasser und Strom). Rechts vom Eingang befindet sich das Gästebad, ein einladender TV-Bereich mit Kamin. Eine Treppe führt zum Panzergewölbe/Keller. Wenn wir über eine wichtige Treppe aus Pietra Serena in den ersten Stock hinaufgehen, finden wir auf der rechten Seite ein großes Wohnzimmer und dann ein Arbeitszimmer mit Kamin, das durch große Fenster und französische Fenster mit doppelter Nord-/Südausrichtung sehr gut beleuchtet ist. Auf der Südseite befindet sich eine große bewohnbare Loggia mit Blick auf den Innenhof der Eigentumswohnung und einer herrlichen Aussicht, soweit das Auge reicht. Auf der linken Seite finden wir die Waschküche, den Heizraum mit Abstellraum, den Personalraum und das Badezimmer. In der obersten Etage finden wir links zwei geräumige begehbare Kleiderschränke, das Hauptschlafzimmer, einen maßgefertigten Garderobenbereich und ein großes Badezimmer mit Hydromassage-Badewanne und türkischem Bad mit Dusche. Auf der rechten Seite ein langer Flur mit drei Schlafzimmern, eines davon mit Doppelbett, und zwei Badezimmern. Das Haus ist mit drei großen Garagen und großen Eigentumswohnungsparkplätzen ausgestattet.
Features:
- Garage
- Garden
- Balcony
- Intercom
- Air Conditioning