PICTURES ARE LOADING...
House & single-family home for sale in Chetwode
USD 1,192,217
House & Single-family home (For sale)
5 bd
3 ba
Reference:
EDEN-T95741794
/ 95741794
Reference:
EDEN-T95741794
Country:
GB
City:
Godington
Postal code:
OX27 9AF
Category:
Residential
Listing type:
For sale
Property type:
House & Single-family home
Bedrooms:
5
Bathrooms:
3
Parkings:
1
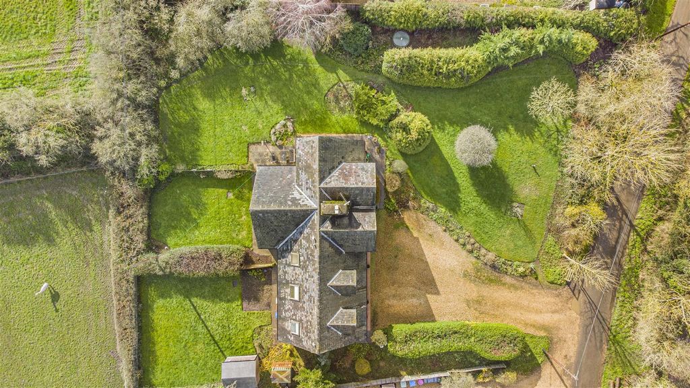
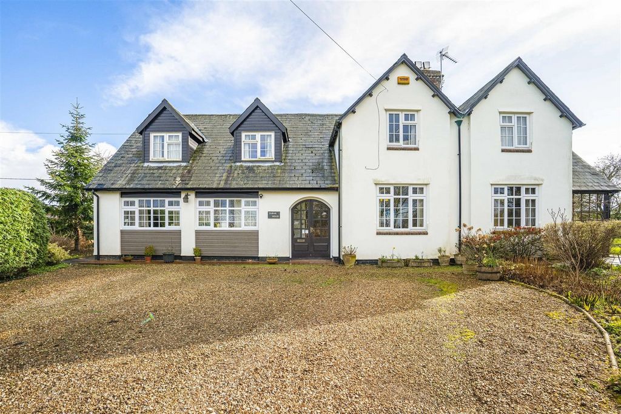


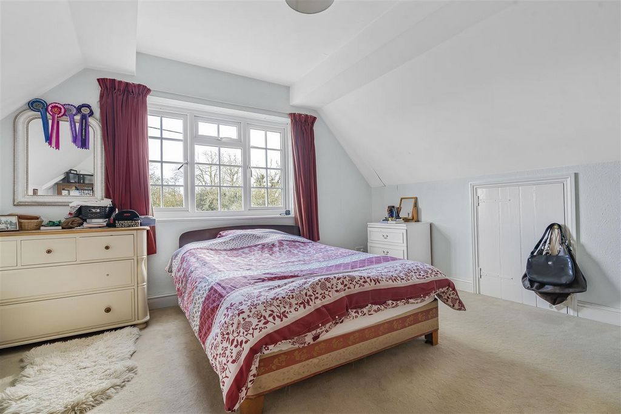
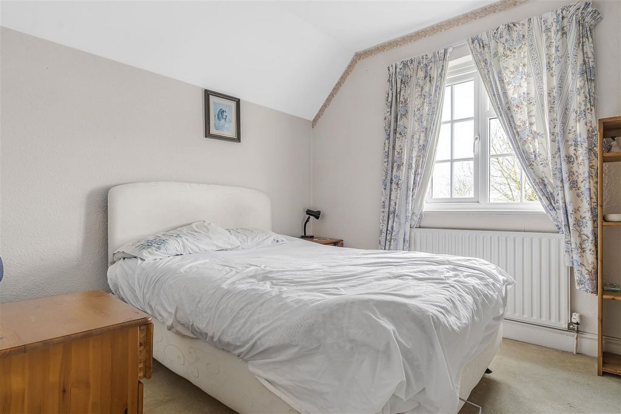
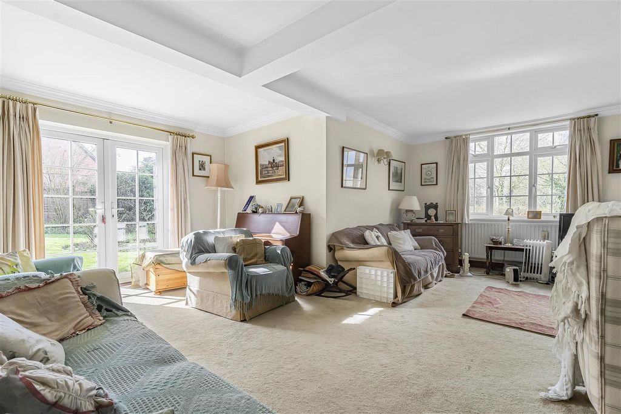



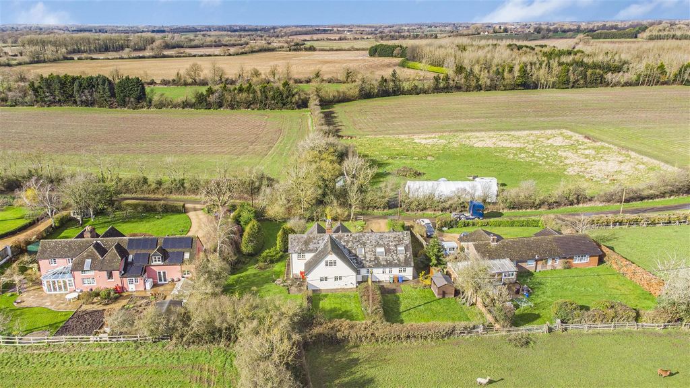
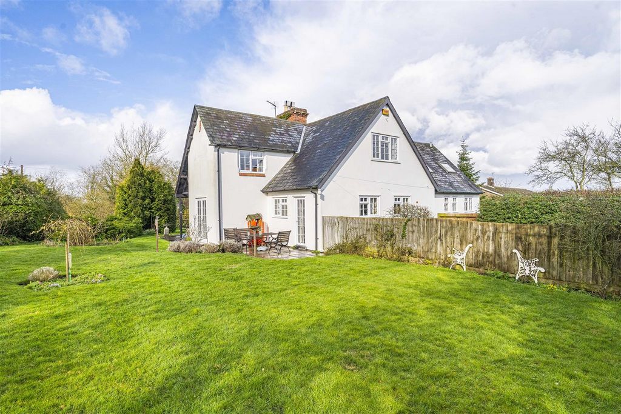
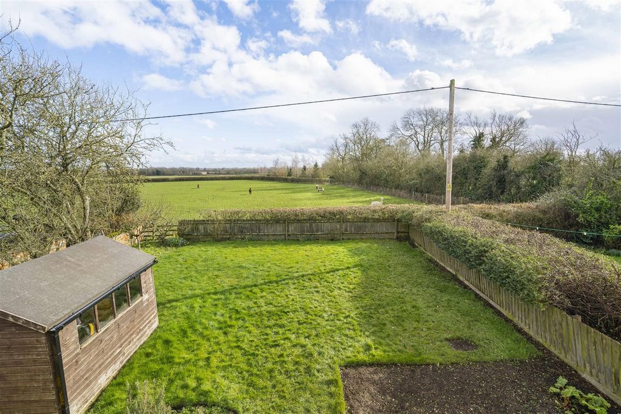
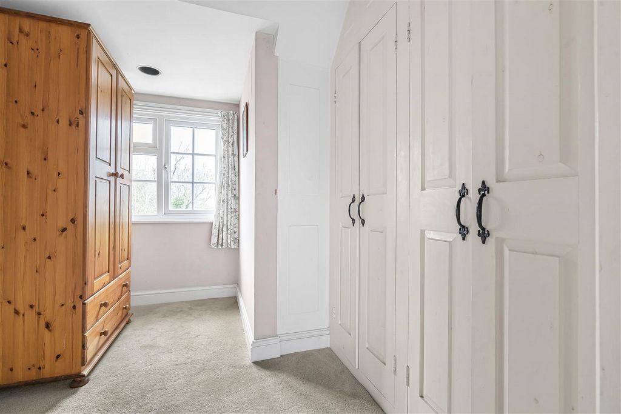
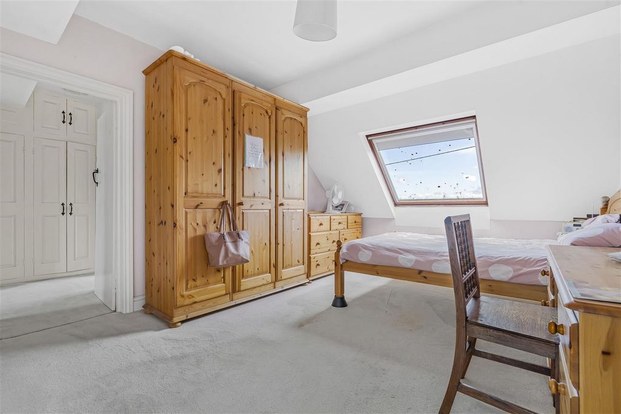
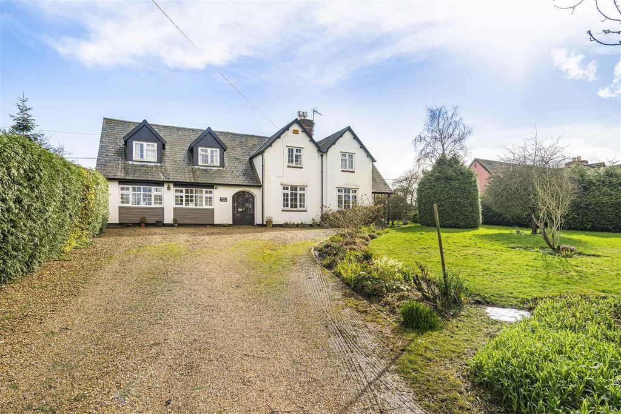
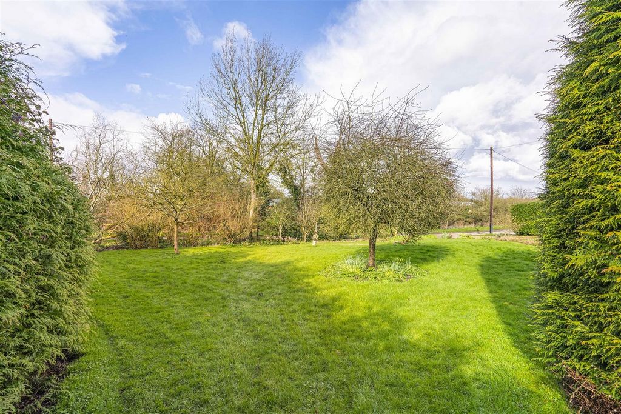
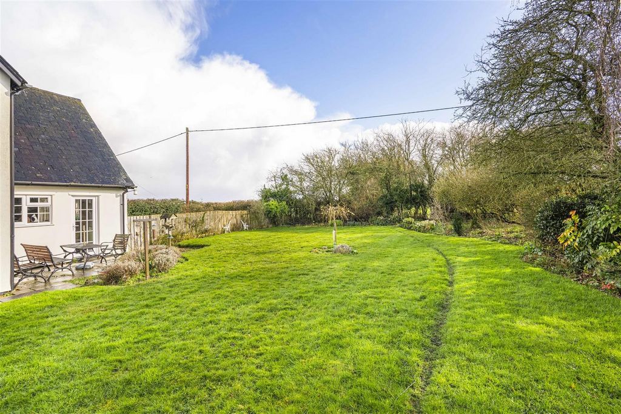
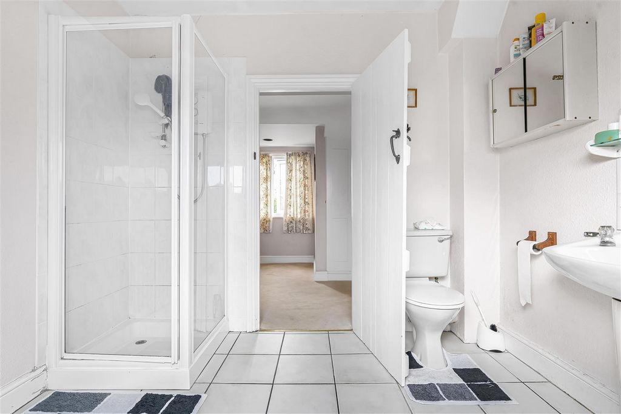



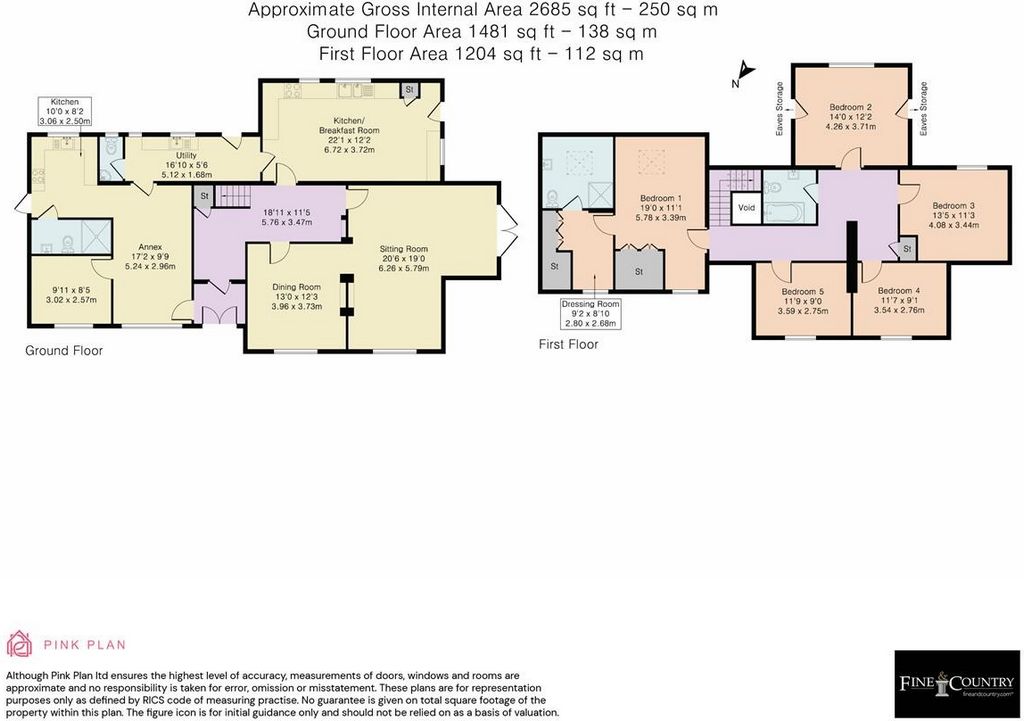
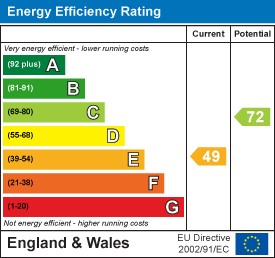
The current sellers reconfigured the property in 2017 by converting the former double garage to provide annex accommodation, which has a sitting room, bedroom, kitchen, and a wet room, along with a door to the side of the property.The ground floor accommodation in this extended Victorian property offers potential buyers huge scope to utilise the rooms for numerous purposes to suit modern and multigenerational family living.The first floor has five double bedrooms and a family bathroom. The principal bedroom boasts not only an en-suite shower room but a dressing room too.It is worth noting that all five bedrooms enjoy stunning views over the open countryside either to the front or the rear of this rarely available period property.Outside the garden wraps around the property, with plenty of space for a vegetable garden, room to kick a ball, house storage sheds, and a patio area to enjoy the southerly aspect it has something for all the family.Mainly laid to lawn with mature hedges, trees, and shrubs it is a lovely tranquil setting to enjoy long summer evenings and weekends alike.In addition to the generous garden, there is a fully enclosed paddock directly opposite the property that extends to approximately two acres.Godington is just 5 miles from Bicester which has two stations, Bicester North station provides access to London Marylebone in around 45 minutes. Bicester Village Station also provides quick access to London. Junctions 9 and 10 of the M40 are easily accessible and give access to London, the M25 & Birmingham. Amenities including restaurants, shops, cafes and Doctors' surgeries can be found in both Buckingham and Bicester. Larger stores and leisure facilities in Milton Keynes and Oxford.
Being only 10 miles from Buckingham it allows this village to benefit from the numerous well-regarded public schools including, Thornton College Convent of Jesus and Mary, Akeley Wood, and Stowe. Other public schools nearby include Bruern Abbey School, Beachborough School, Winchester House School, Ashfold Preparatory School, and Tudor Hall School.Features:
- Parking View more View less A fantastic opportunity to purchase a Victorian five-bedroom detached property with a separate annexe/studio, and a two-acre paddock in a rural location enjoying far-reaching views over open countryside.Approached over a sweeping gravel driveway, which has parking for several vehicles this five-bedroom family home sits well within its generous plot.The entrance porch leads to the hallway, which provides access to the kitchen/breakfast room, sitting room, and dining room, along with the annex.The kitchen/breakfast room is lovely, filled with natural light it also enjoys views over the rear garden. Fitted with a good number of floor and eye-level units and space for appliances there is also plenty of room for a table and chairs making it ideal for casual dining. The sitting room is also light and spacious, with French doors to the garden it makes for the perfect room to enjoy both summer evenings and cosy winter evenings in front of the fire.The dining room can be accessed from both the hallway and sitting room making it easy for formal dining and entertaining.A useful utility room with a door to the garden and a W.C. adjoins the kitchen and provides a second access to the annex.
The current sellers reconfigured the property in 2017 by converting the former double garage to provide annex accommodation, which has a sitting room, bedroom, kitchen, and a wet room, along with a door to the side of the property.The ground floor accommodation in this extended Victorian property offers potential buyers huge scope to utilise the rooms for numerous purposes to suit modern and multigenerational family living.The first floor has five double bedrooms and a family bathroom. The principal bedroom boasts not only an en-suite shower room but a dressing room too.It is worth noting that all five bedrooms enjoy stunning views over the open countryside either to the front or the rear of this rarely available period property.Outside the garden wraps around the property, with plenty of space for a vegetable garden, room to kick a ball, house storage sheds, and a patio area to enjoy the southerly aspect it has something for all the family.Mainly laid to lawn with mature hedges, trees, and shrubs it is a lovely tranquil setting to enjoy long summer evenings and weekends alike.In addition to the generous garden, there is a fully enclosed paddock directly opposite the property that extends to approximately two acres.Godington is just 5 miles from Bicester which has two stations, Bicester North station provides access to London Marylebone in around 45 minutes. Bicester Village Station also provides quick access to London. Junctions 9 and 10 of the M40 are easily accessible and give access to London, the M25 & Birmingham. Amenities including restaurants, shops, cafes and Doctors' surgeries can be found in both Buckingham and Bicester. Larger stores and leisure facilities in Milton Keynes and Oxford.
Being only 10 miles from Buckingham it allows this village to benefit from the numerous well-regarded public schools including, Thornton College Convent of Jesus and Mary, Akeley Wood, and Stowe. Other public schools nearby include Bruern Abbey School, Beachborough School, Winchester House School, Ashfold Preparatory School, and Tudor Hall School.Features:
- Parking