USD 872,201
2 r
4 bd
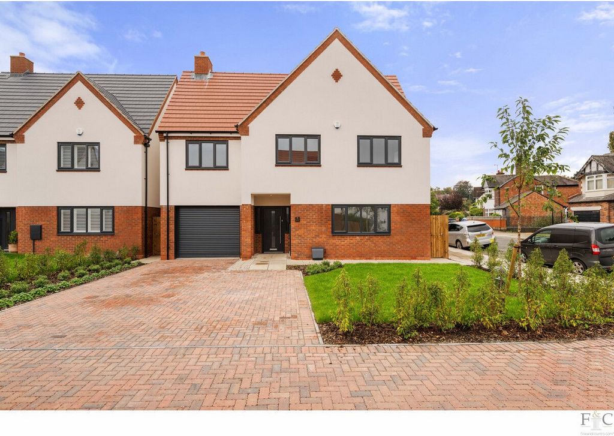
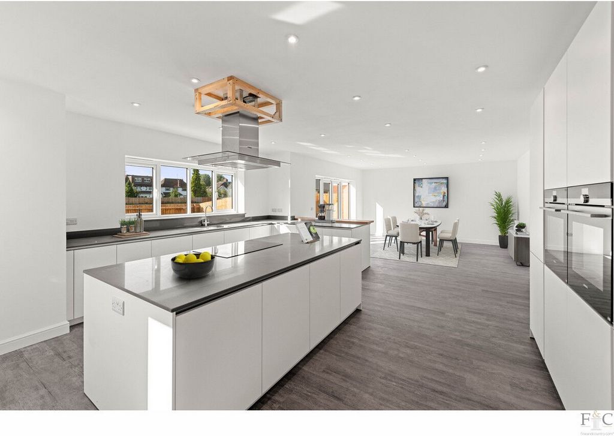
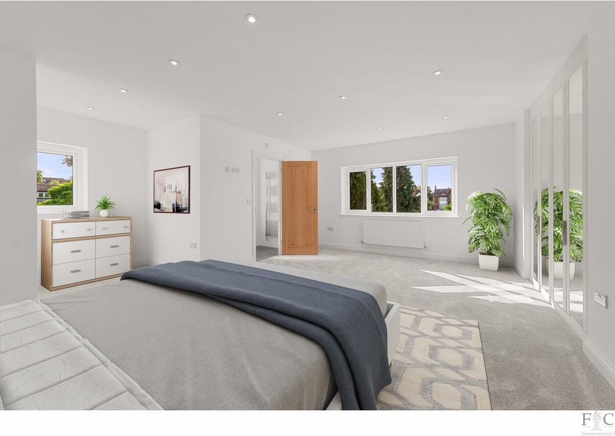
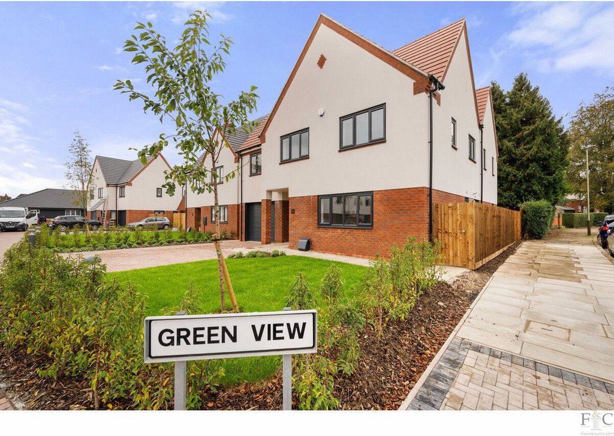
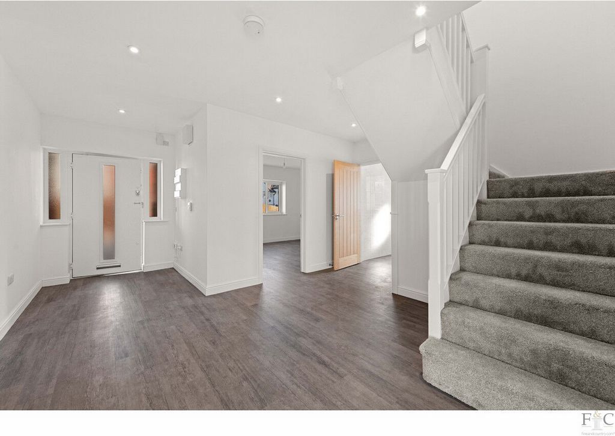
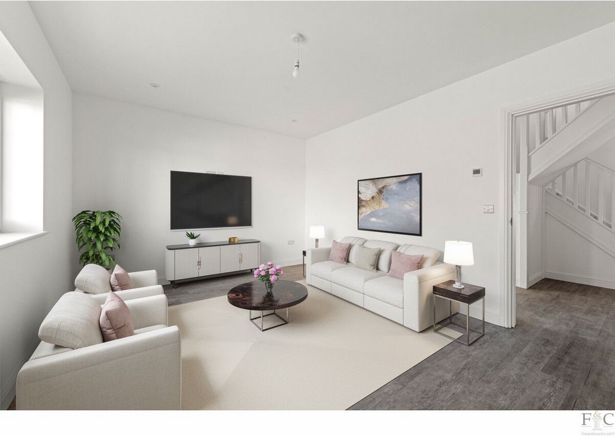
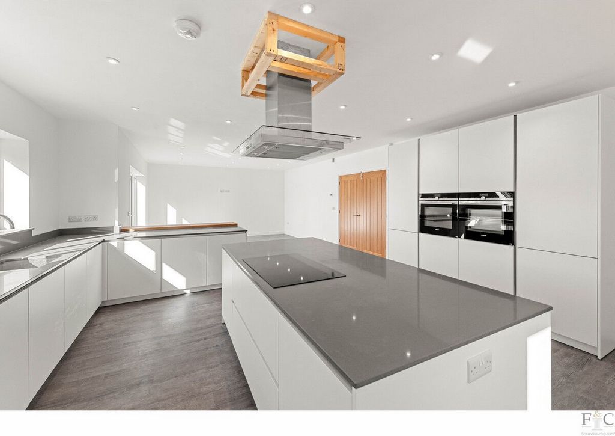








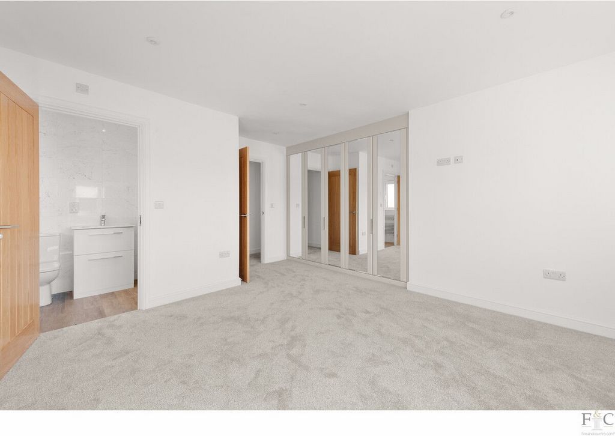
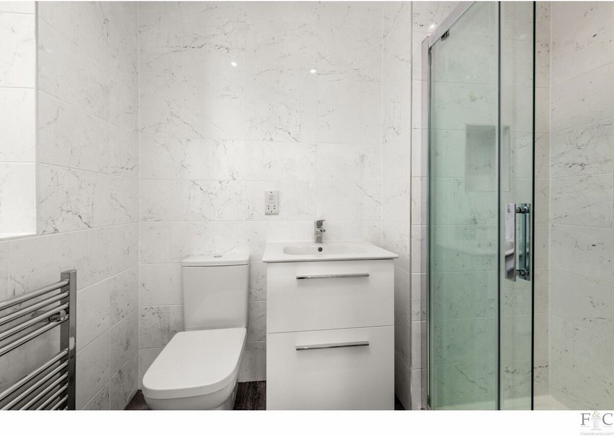
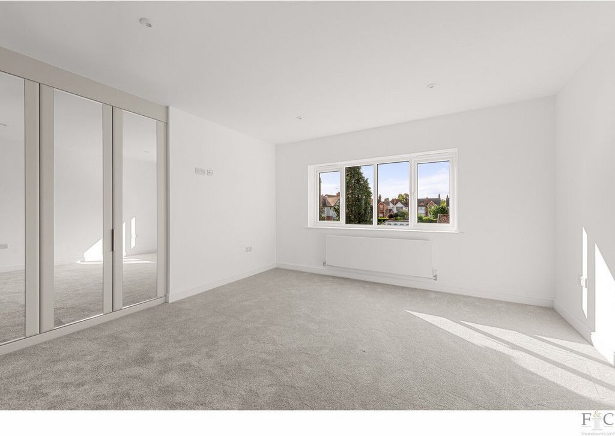

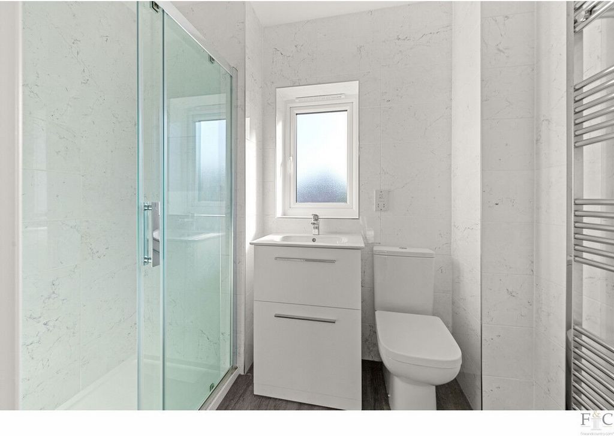

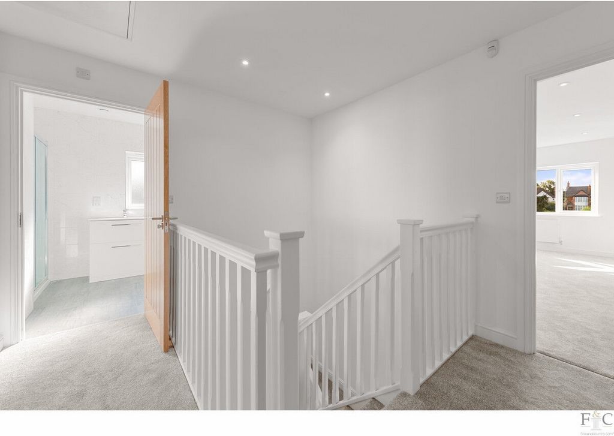
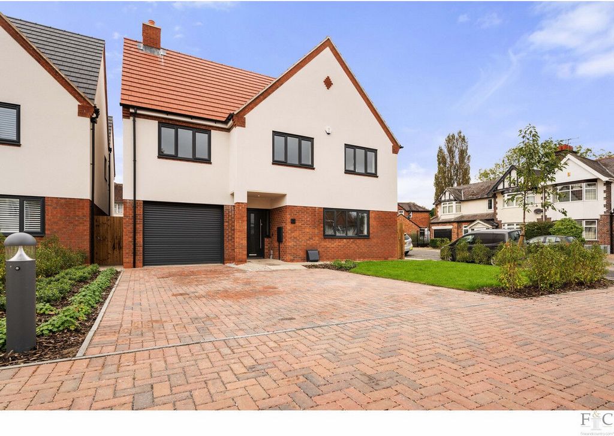
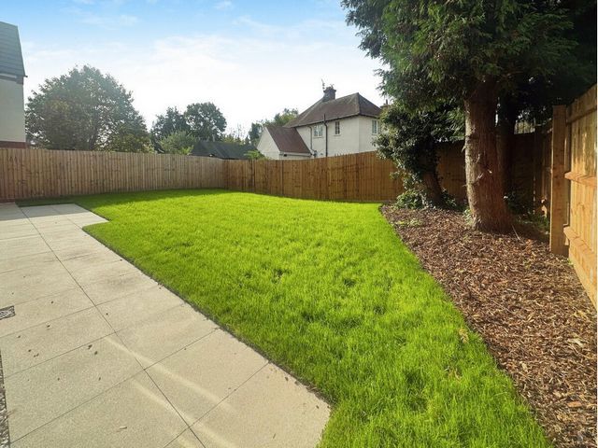
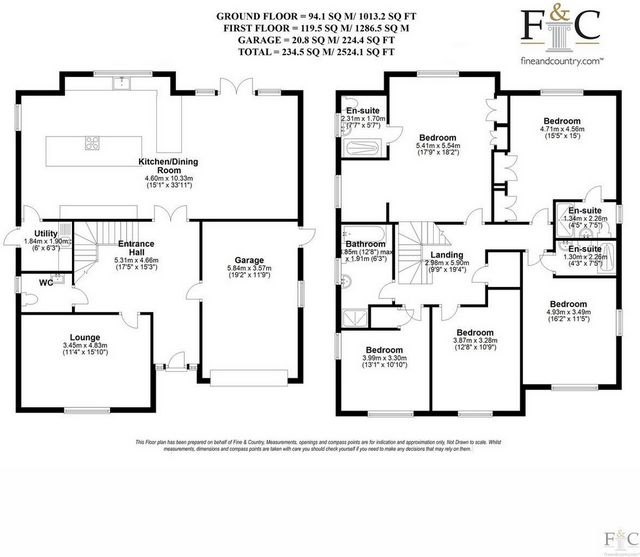
Features:
- Garage View more View less Welcome to The Green, a charming address on Ashfield Road in the serene locality of Stoneygate, Leicestershire. This newly-constructed residence marries contemporary elegance with a rich, traditional charm.Embrace the vastness and freedom offered by this exquisitely designed home that provides a generous canvas for potential homeowners to craft their dream abode. Infused with state-of-the-art technology, quality features, and a timeless traditional appeal, this property nestles perfectly amidst the captivating charm of Central England. As a detached, five-bedroom home, this property promises immense potential, exuding an idyllic Stoneygate charm.This house exudes a unique character and a potent design ethos from the first look. A distinguishing aspect of this property, shared with the five other exclusive homes in the development, is the blend of traditional brick and sleek white block rendering, echoing the property designers' commitment to delivering homes that marry quality, resilience, and style.Positioned on Ashfield Road, The Green's exclusive charm becomes unmistakably apparent upon arrival. This development acknowledges the verdant, residential appeal of Stoneygate and Brookfield Bowling Club while catering to the high standards expected by discerning homeowners.The meticulously landscaped front yard, accompanied by an expansive driveway for up to 3 cars and direct access to an integral garage fitted with an electric overhead door and potential for a car charging point installation.The grand front entrance opens to a broad central hallway leading to a tastefully proportioned family room at the property's front, offering versatility and conveniently located adjacent to the downstairs cloakroom.The voluminous living room, measuring 15 feet 5 inches by 15 feet 3 inches and located at the property's rear, can be effortlessly merged with the kitchen through bi-folding doors. This ingenious design allows the creation of an open layout for large gatherings or separate rooms for privacy. The rear landscaped garden, accessible via patio doors, creates a seamless fusion of indoor and outdoor spaces.The kitchen, a paragon of practical sophistication, boasts top-tier cabinetry with soft-close hinged doors, tastefully paired with premium granite worktops and a central island. Integrated smart appliances add a modern touch, while the central island with the hob and extractor hood, forms the pulsating heart of this impressive space.This home's technical and aesthetic facets are meticulously detailed, featuring ground-floor underfloor heating and superior insulation to ensure optimal energy efficiency. With superfast fibre broadband connections, pre-installed Sky Q, and energy-efficient light fixtures and appliances as standard, modern comforts are at your fingertips. High-tech Hive heating, a security Ring doorbell, and a fitted burglar alarm provide a sense of security.The upper level houses five spacious double rooms, each featuring cleverly designed integral wardrobes. The three largest bedrooms each have ensuite bathrooms fitted with high-end white sanitary ware and Grohe chrome fixtures, echoing the superior standards in the family bathroom.In essence, this luxurious five-bedroom property, completed to a high standard, is infused with all the elements of modern living, offering efficiency and spacious interiors for diverse uses.As a brand-new property, one of just six homes in the development, it comes with the assurance of the National House Building Council accreditation (NHBC), providing peace of mind with guaranteed construction standards and a 10-year build mark warranty.On Your Doorstep:Ashfield Road sits within a prestigious and popular area around a mile from Leicester’s vibrant city centre. Stoneygate and nearby Clarendon Park are a hive of activity and share a range of amenities, from the urban oasis found at the crossroads between Clarendon Park Road and Queens Road to a multitude of private schools (including Montessori). There are essential amenities scattered all around, and the area also boasts a wide variety of fashionable shops and boutiques on Allandale Road and Francis Street. A short walk will bring you to Victoria Park, which offers 69 acres of open green space with tennis courts and football pitches. The De Montfort Hall concert venue and Leicester University lie on the other side. Other great places to escape the hubbub of urban life include the university’s botanical gardens, Aylestone Meadows, Knighton Park, Nature Reserve, and Leicestershire Golf Club. A short drive away is Leicester Airport and Pennbury Farm and Leicestershire’s beautiful surrounding villages easily accessed through Gartree Road. A 7-minute journey by bus or car, Leicester's London Road railway station will deliver you to London St Pancras International within 70 minutes. Alternatively, Arriva Midlands operate Sapphire routes 31/31A/31E along the main London Road, with buses up to every 10 minutes into Oadby and the city centre. Highlights:1. Modern Meets Traditional: A sophisticated, newly-built five-bedroom home. 2. Prime Location: In Heart of charming Stoneygate. 3. Exclusive Development: One of six properties for discerning owners.4. Flexible Design: Spacious rooms for diverse uses and layouts.5. Gourmet Kitchen: Superior cabinetry and smart appliances included.6. Advanced Security: Hive heating, Ring doorbell, and an alarm system.7. Energy Efficiency: Underfloor heating, excellent insulation, and efficient appliances.8. NHBC Certified: Assurance with a 10-year warranty.Disclaimer:Important Information:Property Particulars: Although we endeavor to ensure the accuracy of property details we have not tested any services, equipment or fixtures and fittings. We give no guarantees that they are connected, in working order or fit for purpose.Floor Plans: Please note a floor plan is intended to show the relationship between rooms and does not reflect exact dimensions. Floor plans are produced for guidance only and are not to scale.
Features:
- Garage