PICTURES ARE LOADING...
House & single-family home for sale in Sedbergh
USD 833,558
House & Single-family home (For sale)
3 bd
3 ba
Reference:
EDEN-T95769419
/ 95769419
Reference:
EDEN-T95769419
Country:
GB
City:
Sedbergh
Postal code:
LA10 5HR
Category:
Residential
Listing type:
For sale
Property type:
House & Single-family home
Rooms:
1
Bedrooms:
3
Bathrooms:
3
Parkings:
1
Tennis:
Yes
Terrace:
Yes
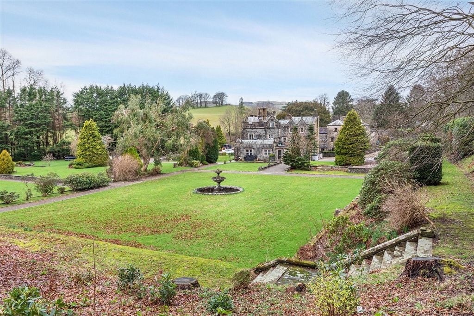
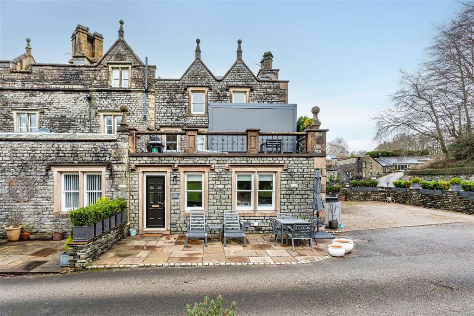


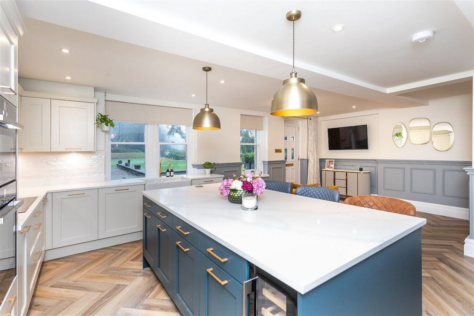
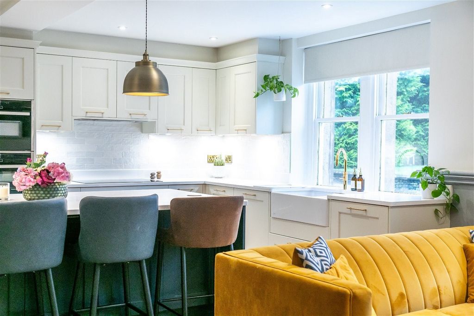
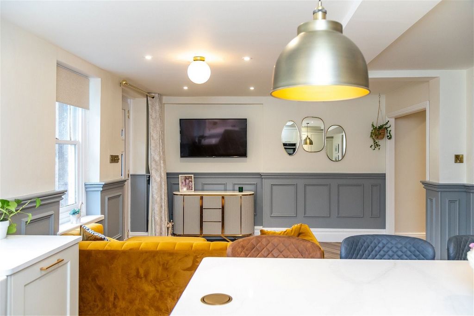
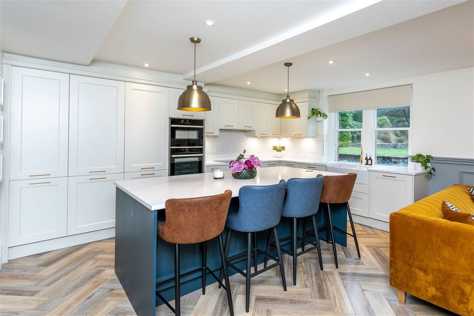
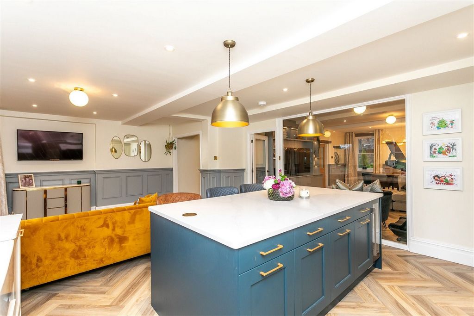
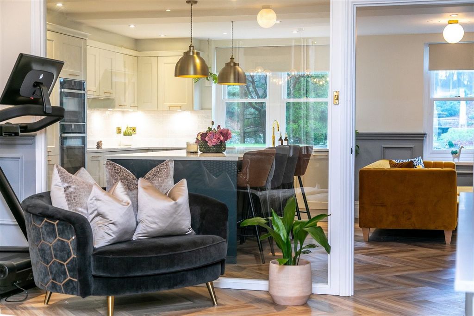
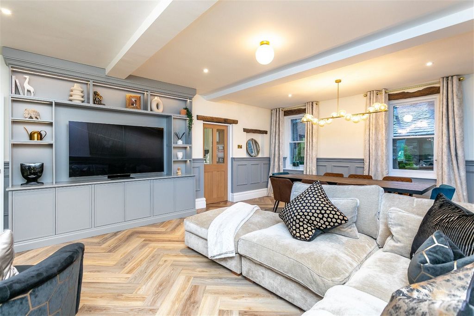

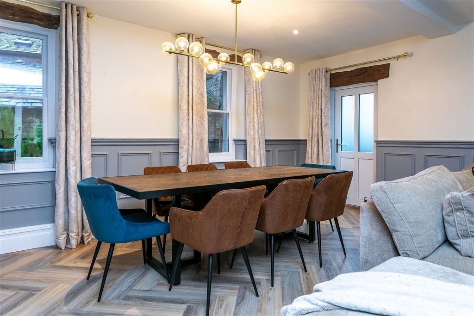

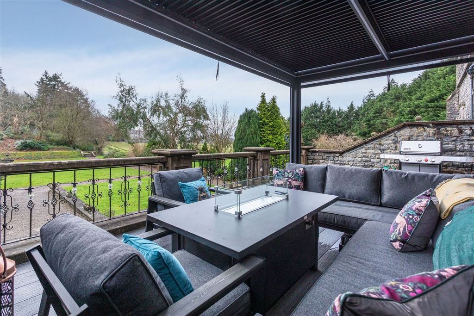
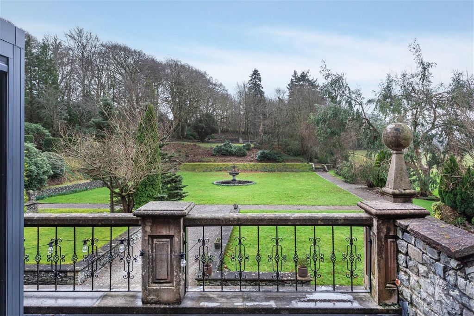
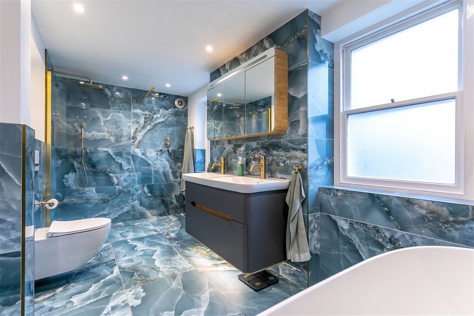

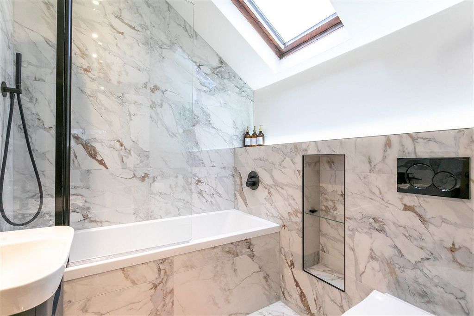
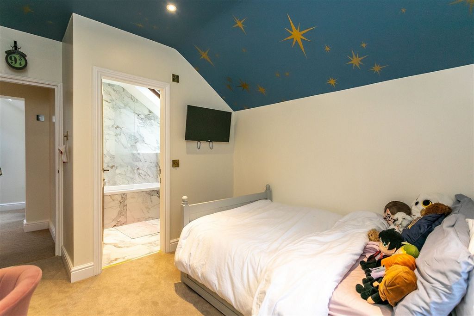
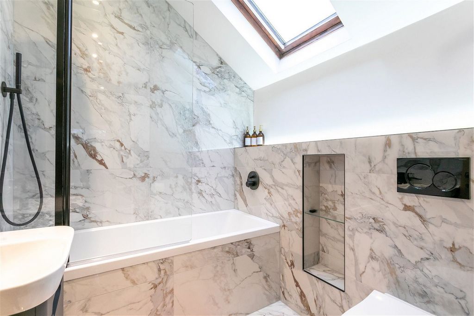
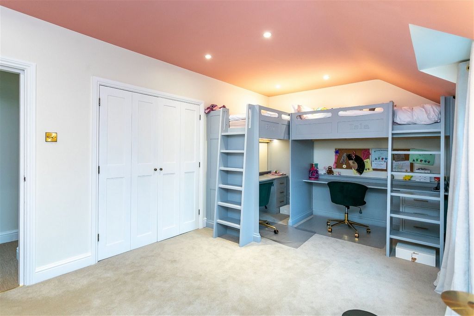
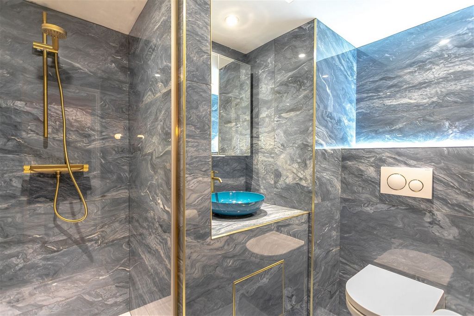

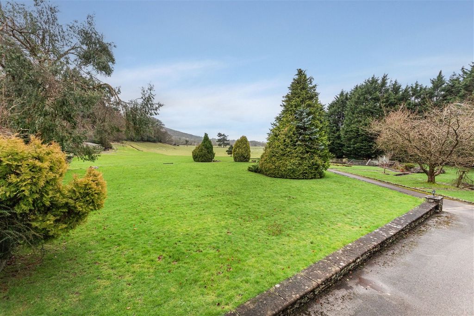
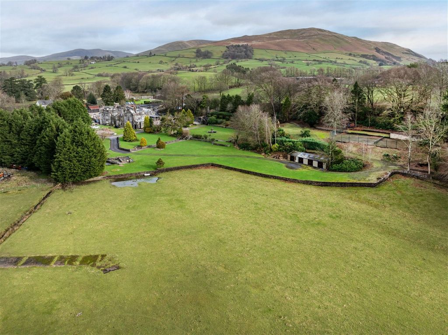
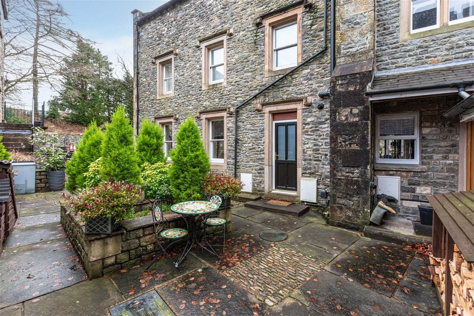


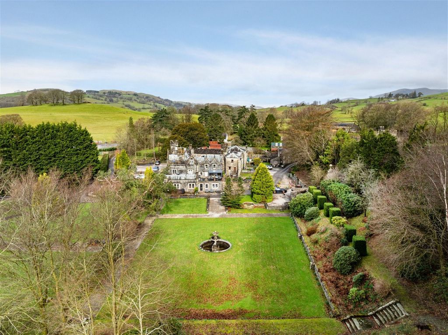
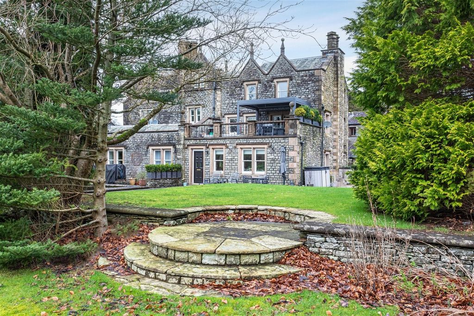

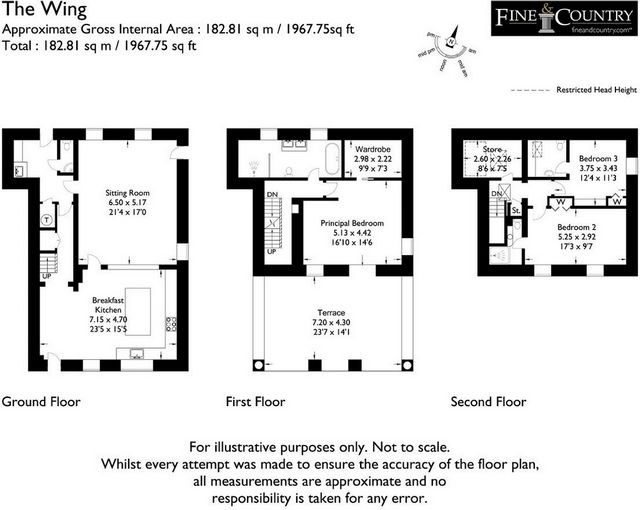

The Wing, gekocht door de huidige eigenaren in 2022, is zorgvuldig gerenoveerd om een modern en levendig familiehuis te creëren dat strak en eigentijds is met stijlvolle decoratie, hoogwaardige interieurinrichting, allemaal verpakt in de charismatische aantrekkingskracht van dit indrukwekkende en karaktervolle exterieur uit die tijd.
Daarachter liggen de bredere landgoedgronden.
Dit is een uitzonderlijk bijzonder pand, uniek in alle opzichten, een die een voorrecht zou zijn om 'thuis' te noemen. Inzicht in leveranciers
Werkverplichtingen nemen ons weg van Ingmire Hall, maar we hebben enorm genoten van onze tijd hier als gezin en zullen alles wat het ons heeft gegeven heel erg missen.
Plaats
Howgill Fells staat op om je te begroeten. De omgeving en het uitzicht zijn adembenemend.
Ingmire Hall ligt anderhalve mijl ten westen van Sedbergh, dat, als de dichtstbijzijnde stad, een uitgebreid scala aan lokale voorzieningen heeft, gecentreerd rond een aantrekkelijke Main Street met een scala aan onafhankelijke retailers, waaronder een traditionele kruidenier en slager, ijzerhandelaar, bloemist, snoepwinkel en een Spar-supermarkt. Als officiële boekenstad is er ook een selectie van boekwinkels om rond te snuffelen en een stadsbibliotheek. Qua gezondheidszorg is er een medisch centrum, een tandarts en een dierenarts. Sedbergh heeft een wekelijkse woensdagmarkt op de parkeerplaats aan Joss Lane en maandelijks gedurende de zomermaanden is Main Street het decor voor een ambachtelijke markt.
Inzicht in leveranciers We waren op zoek naar een huis met een goede toegang tot de M6 en Oxenholme station, evenals tot de lokale voorzieningen. We hebben het gevoel dat we hier in een andere wereld zijn, maar in werkelijkheid blijven we erg verbonden met weg- en spoorverbindingen en alles in zowel Sedbergh als Kendal.
We houden van wandelen, en vanaf hier direct vanaf de deur, of op slechts een klein eindje rijden, hebben we de lokale heuvels kunnen verkennen. Stap binnen
voor maximaal gemak en comfort.
Van boven naar beneden is het huis ingericht met een palet van Farrow and Ball-verven, het lichtontwerp is doordacht en sfeervol, de fittingen zijn stijlvol, stopcontacten en schakelaars hebben een afwerking van geborsteld messing, de begane grond en de hoofdslaapkamer zijn gelegd met Amtico-vloeren, de keuken is geïnstalleerd door Lakeland Kitchens en beschikt over een volledig assortiment integrale apparatuur, marmeren werkbladen, handbeschilderde kasten met geborstelde koperen handgrepen en een ontbijtbar om informeel te dineren.
Naast de moderniteit van het interieur zijn er zichtbare eiken lateien, het natuurlijke houtwerk is weerspiegeld in de selectie van de eiken en glazen balustrade van de trap die van boven naar beneden loopt, de treden zijn gelegd met een sisaltapijt. Op maat gemaakt binnenschrijnwerk omvat geschilderde wandlambrisering, eiken eigentijdse paneeldeuren, de mediakast van de zitkamer, slim verborgen push-touch kasten onder de trap die garderobe en schoenen bieden, standaard slaapkamermeubilair (dubbel bureau, kaptafel, twee nachtkastjes) en een prachtige eiken paneel schuifdeur naar de volledig ingerichte inloopkast. De twee overige slaapkamers hebben ook ingebouwde kasten en de twee zolders zijn betimmerd met laddertoegang voor praktische en toegankelijke opslag. De logeerkamer op de bovenste verdieping heeft een super ingerichte opbergruimte en biedt een hobby- of speelruimte voor jongere kinderen.
Beginnend met de garderobe op de begane grond, oplopend tot de badkamer van het huis op de eerste verdieping en de twee ensuites (de ene een badkamer, de andere een doucheruimte) op de tweede verdieping, heeft Billington Design Total Bathroom Solutions glamoureuze suites met topspecificaties gecreëerd om een vleugje dagelijkse luxe aan uw leven toe te voegen.
Inzicht in leveranciers
Het binnenraam is niet alleen van veiligheidsglas, maar heeft ook extra geluidsisolatie, zodat de kinderen hun programma's in de keuken kunnen bekijken en wij de onze in de zitkamer. We hadden de bureaus in de grote slaapkamer ontworpen om ons in staat te stellen thuis te werken, maar hebben eigenlijk genoten van het werken aan de eettafel omdat het uitzicht op de tuin geweldig is en we bij de hand blijven als de kinderen ons nodig hebben. Stap naar buiten
Of u nu op zoek bent naar een privéplek om een rustig moment te pakken of een familiebarbecue, het dakterras is heerlijk, enorm privé en het uitzicht is prachtig. De pergola is een indrukwekkende toevoeging waardoor dit een buitenruimte voor alle weersomstandigheden is - de eigenaren vertellen ons dat ze er door de seizoenen heen van hebben genoten, zelfs als het heeft gesneeuwd, met de kachels aan, het is warm en gezellig en magisch om de sneeuw geruisloos op het landgoedterrein te zien vallen. Op een heldere, donkere nacht kunnen de dakpanelen worden geopend om naar de sterren te kijken.
Het gazon aan de voorkant is privé voor The Wing en het gazon daarachter wordt gedeeld met The Main Hall, het aangrenzende pand.
Een grindgebied aan de zijkant biedt speciale parkeergelegenheid voor 1 auto en er zijn nog meer bezoekersruimtes rond het landgoed.
Inzicht in leveranciers
Als u extra ruimte nodig heeft, zijn er enkele gemeenschappelijke schuren beschikbaar om maandelijks te huren. Het is geen probleem voor ons geweest, want we hebben de ruimte aan de zijkant van het huis voor het opbergen van fietsen en tuinkussens.
Er zijn zoveel verschillende plekken om van te genieten op het terrein. In de warmere maanden nemen we graag een draagbare barbecue mee naar het tennishuis (het uitzicht is geweldig, vooral terug naar de hal) of naar beneden bij de visvijver, we hebben hangmatten opgezet in de sprookjestuin met de kinderen, genoten van een drankje met de buren bij het tennishuis en deden mee met vuurwerk. We hebben genoten van de stilte en rust van de omgeving. Hoewel bijna alle woningen fulltime worden bewoond, worden we niet over het hoofd gezien en is het een zeer rustige plek om te wonen
Diensten
Elektriciteit, gedeeld privéwater uit het boorgat van het landgoed, LPG uit een gemeenschappelijke en gemeten tank, gedeelde privéafvoer naar de zuiveringsinstallatie van het landgoed. Worcester cv-ketel in de bijkeuken met een aparte warmwaterboiler.
Breedband
. Alle B4RN-klanten ontvangen gigabit (1.000 Mbps) snelheid.
Mobiel
Binnen: EE, O2 en Vodaphone voor zowel spraak als data
Outdoor: EE, Three, O2 en Vodaphone voor spraak, data en uitgebreide data
Breedband- en mobiele informatie geleverd door Ofcom.
Kosten van de lokale overheid
band B
Ambtstermijn
Freehold.
Er is een maandelijkse beheervergoeding van ongeveer £ 300 verschuldigd, inclusief externe glasbewassing, onderhoud van het gemeenschappelijke terrein en parkeerplaatsen, evenals onderhoud van de gedeelde diensten.
Inbegrepen in de verkoop
De pergola, vaste tapijten, gordijnen en palen, zonwering, verlichtingsarmaturen en NEFF keukenapparatuur - vijfpits inductiekookplaat, ventilator, vaatwasser, dubbele oven inclusief combimagnetron, grotere koelkast, hoge vriezer en wijnopslag met temperatuurregeling. De Quooker-kraan (met warm water) is ook inbegrepen. Daarnaast zijn de Samsung condensdroger en Beko wasmachine, de televisies in de woonkeuken en zitkamer, het gestoffeerde kingsize bed met geïntegreerde televisie beschikbaar bij wijze van verdere onderhandeling evenals vele andere meubels, waaronder het dakterras meubilair en Webber BBQ bijvoorbeeld. Vraag naar items die u interesseren.
Beperkingen
Let
Een clausule in de huurovereenkomst verbiedt vakantieverhuur, maar langdurige huurcontracten zijn toegestaan.
Routebeschrijving what3words: ///mixing.reclaim.fijn
LA10 5HR met verwijzing naar de onderstaande aanwijzingen:
Verlaat Sedbergh en ga richting de M6 (J37) op de A684. De ingang staat aan de linkerkant aangegeven. Als alternatief, naderend vanaf de snelweg, is de ingang kort na het oversteken van de smalle brug over de rivier.
Features:
- Parking
- Tennis
- Terrace is a Grade II Listed 16th-century country house dating mainly from the 16th-century and includes a Pele tower. Built for the Upton family, altered and enlarged in the early 19th century by renowned architect George Webster of Kendal and then extended again in around 1900; a fire destroyed much of the hall in the 1920s only to see it restored, extended again and then partially remodeled in 1989. It now comprises thirteen unique and highly individual homes set in a private estate of around 13 acres, the beautifully landscaped grounds feature woodlands, extensive lawns, water features, a tennis court and fishpond. Purchased by the present owners in 2022, The Wing has been painstakingly refitted to create a modern and vibrant family home that is sleek and contemporary with stylish decoration, high end interior fittings, all wrapped up in the charismatic appeal of this impressive and characterful period exterior. Beyond this are the wider estate grounds. This is an exceptionally special property, unique on all counts, one that would be a privilege to call ‘home’. Vendor insight Work commitments are taking us away from Ingmire Hall but we have thoroughly enjoyed our time here as a family and will very much miss all that it has given us. Location Howgill Fells rise to greet you. The setting and views are breathtaking. Ingmire Hall is set a mile and a half to the west of Sedbergh which, as the nearest town, has a comprehensive range of local amenities centered on an attractive Main Street being home to an array of independent retailers, including a traditional grocer and butcher, ironmonger, florist, sweet shop and a Spar supermarket. As an official book town, there is also a selection of book shops to browse and a town library. Healthcare wise there is a medical centre, a dentist and a vet. Sedbergh has a weekly Wednesday market held in the car park on Joss Lane and monthly throughout the summer months, Main Street is the setting for an artisan market. Vendor insight We were looking for a house that had good commuter access to the M6 and Oxenholme station as well as to local amenities. We feel like we are in another world here, but in reality remain very connected with road and rail links and everything in both Sedbergh and Kendal. We love to walk, and from here right from the door, or just a short drive away, we’ve been able to explore the local fells. Step inside for maximum convenience and comfort. Top to bottom the house is decorated using a palette of Farrow and Ball paints, light design is thoughtfully considered and atmospheric, the fittings are stylish, sockets and switches have a brushed brass finish, the ground floor and main bedroom are laid with Amtico flooring, the kitchen has been installed by Lakeland Kitchens and features a full range of integral appliances, marble work tops, hand painted cabinets with brushed copper handles and a breakfast bar for informal dining. Sitting happily alongside the modernity of the interior there are exposed oak lintels, the natural woodwork has been echoed in the selection of the staircase’s oak and glass balustrade which runs top to bottom, the treads are laid with a sisal carpet. Bespoke internal joinery includes painted wall paneling, oak contemporary panel doors, the sitting room’s media cabinet, cleverly concealed push-touch understairs cupboards providing coat and shoe storage, principle bedroom furniture (double desk, dressing table, twin bedside drawer units) and a beautiful oak panel sliding pocket door to the fully fitted walk in wardrobe. The two remaining bedrooms also have built in wardrobes and the two lofts have been boarded with ladder access for practical and accessible storage. The box room on the top floor has super fitted storage and provides a hobbies or play space for younger children. Starting with the ground floor cloakroom, rising to the house bathroom on the first floor and the two ensuites (one a bathroom, the other a shower room) on the second floor, Billington Design Total Bathroom Solutions have created glamorous and top specification suites to add a touch of daily luxury to your life. Vendor insight The internal window is not only safety glass but also has extra sound proofing so the children can watch their programs in the kitchen and we can watch ours in the sitting room. We’d designed the desks in the main bedroom to enable us to work from home but have actually enjoyed working at the dining table as the views through to the garden are great and we remain on hand if the children need us. Step outside Whether you are looking for a private spot to grab a quiet moment or a family barbecue, the roof terrace is delightful, immensely private and the views are wonderful. The pergola is an impressive addition making this an all-weather outdoor space – the owners tell us that they’ve enjoyed it throughout the seasons, even when it’s been snowing, with the heaters on, it’s warm and cosy and magical watching the snow silently fall on the estate grounds. On a clear dark night, the roof panels can be opened to indulge in a spot of star gazing. The lawn in front is private to The Wing and the lawn beyond that is shared with The Main Hall, the adjoining property. A gravel area to the side provides dedicated parking for 1 car and there are further visitor spaces around the estate. Vendor insight If you needed extra space, there are some communal sheds available to rent on a monthly basis. It hasn’t been an issue for us as we’ve the room at the side of the house for bike and garden cushion storage. There are so many different places to enjoy within the grounds. In the warmer months we like to take a portable barbecue either up to Tennis House (the views are great, especially back towards the Hall) or down by the fishpond, we’ve set up hammocks in the Fairy Garden with the children, enjoyed drinks with neighbours by the Tennis House and joined in with fireworks. We’ve enjoyed the stillness and calm of the setting. Whilst nearly all the properties are lived in full time we’re not overlooked and it’s a very peaceful place to live Services Mains electricity, shared private water from the estate borehole, LPG from a communal and metered tank, shared private drainage to the estate treatment plant. Worcester central heating boiler in the utility room with a separate hot water storage tank. Broadband . All B4RN customers receive gigabit (1,000Mbps) speed. Mobile Indoor: EE, O2 and Vodaphone for both Voice and Data Outdoor: EE, Three, O2 and Vodaphone for Voice, Data and Enhanced Data Broadband and mobile information provided by Ofcom. Local Authority charges band B Tenure Freehold. A monthly management charge in the region of £300 is payable which includes external window cleaning, maintenance of the communal grounds and parking areas as well as upkeep of the shared services. Included in the sale The pergola, fitted carpets, curtains and poles, blinds, light fittings and NEFF kitchen appliances - five plate induction hob, fan, dishwasher, double oven including combination microwave, larger fridge, tall freezer and temperature-controlled wine store. The Quooker tap (providing hot, water) is also included. Additionally, the Samsung condenser drier and Beko washing machine, the televisions in the living kitchen and sitting room, the upholstered king size bed with integral television are available by way of further negotiation as are many other items of furniture including the roof terrace furniture and Webber BBQ for example. Please ask about any items that interest you. Restrictions Please note A clause in the lease prohibits holiday letting but long-term residential tenancies are allowed. Directions what3words: ///mixing.reclaim.finely LA10 5HR with reference to the directions below: Leave Sedbergh and head towards the M6 (J37) on the A684. The entrance is signed on the left hand side. Alternatively, approaching from the motorway, the entrance is shortly after crossing the narrow bridge over the river. Features: - Parking - Tennis - Terrace