USD 1,694,203
4 r
5 bd
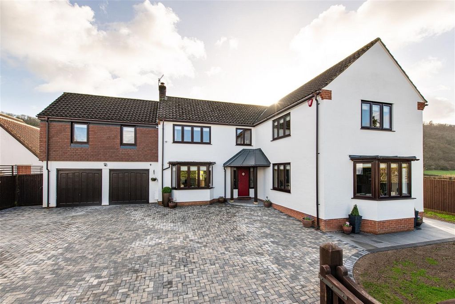
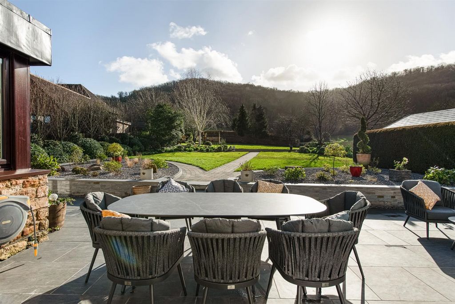
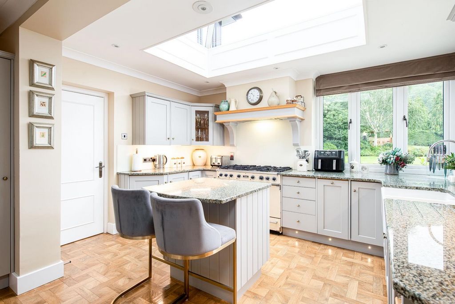
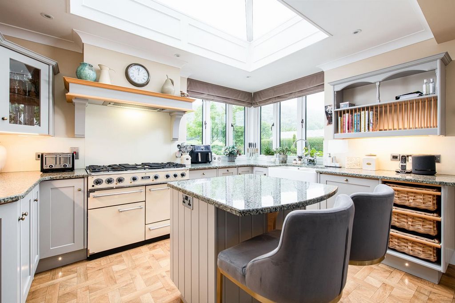
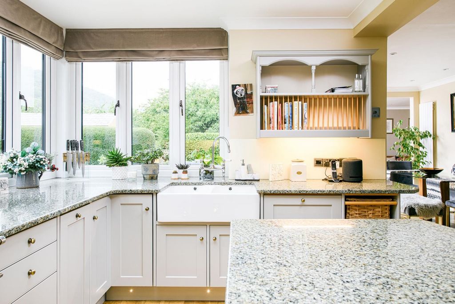

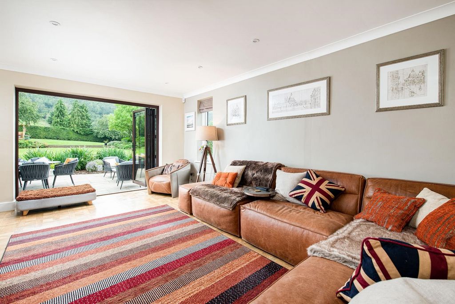
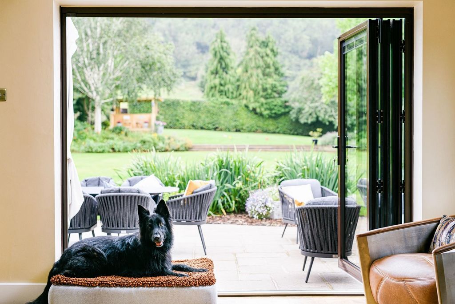
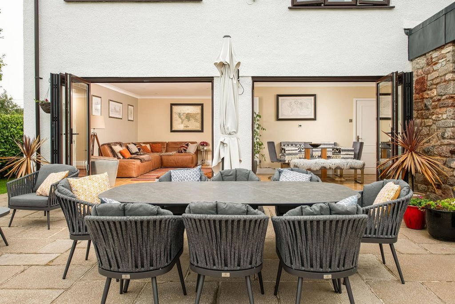
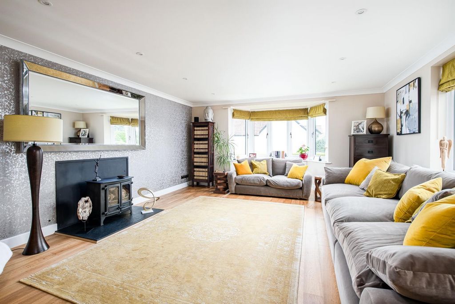

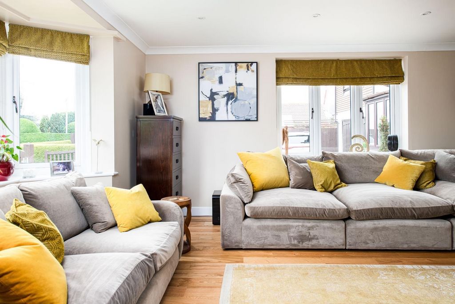
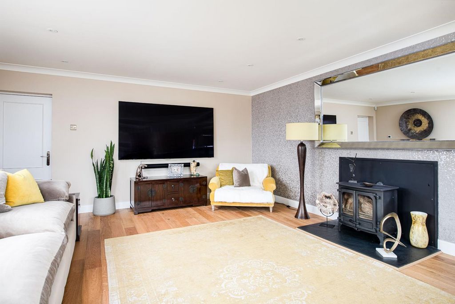

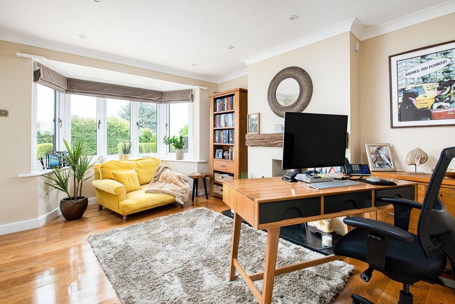
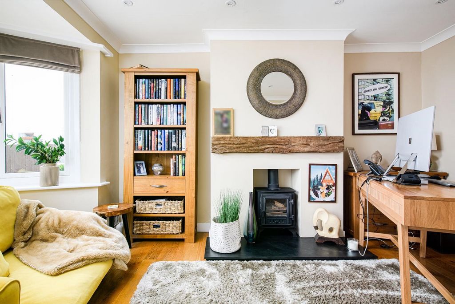
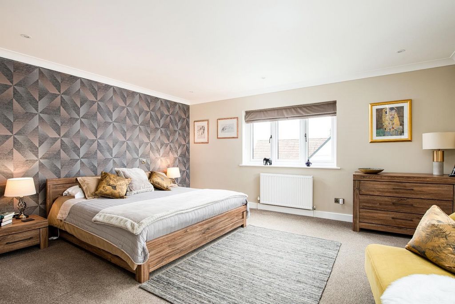

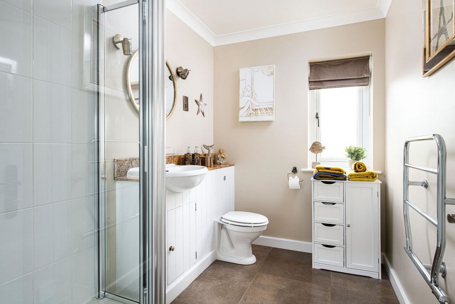

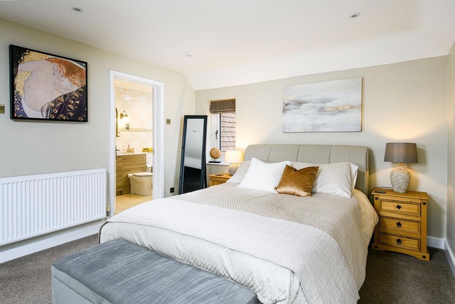

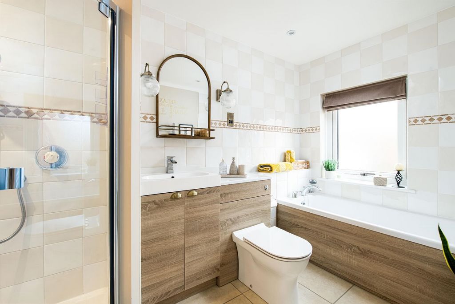
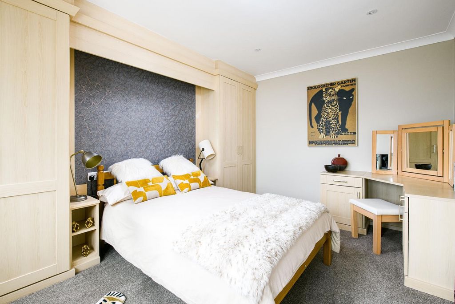
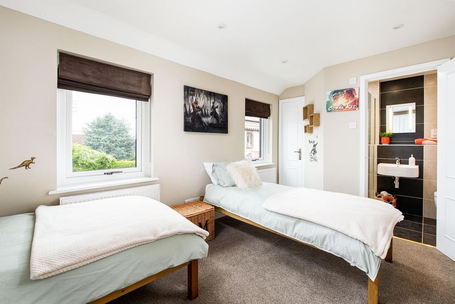

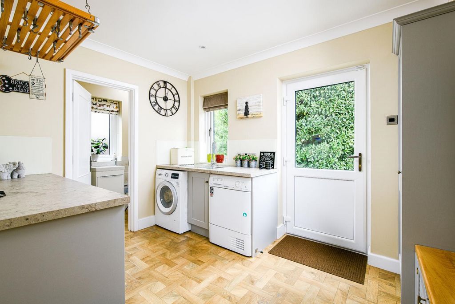

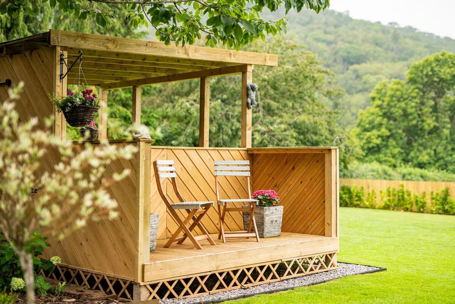
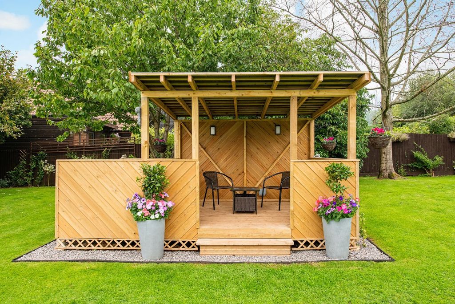
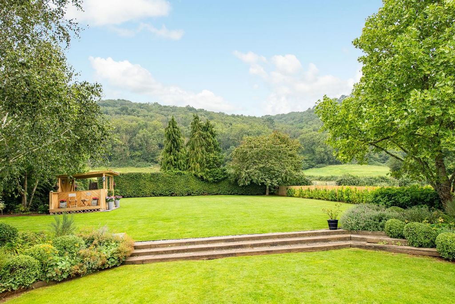
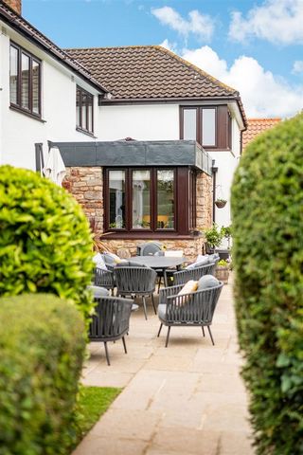
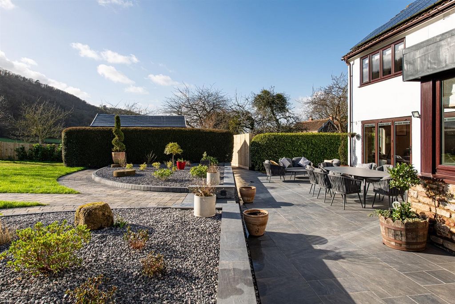
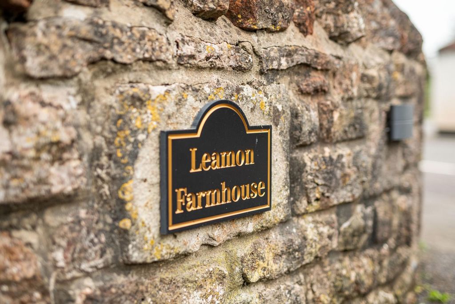


The generously proportioned rooms have plenty of natural light and there is ample storage provision throughout. Behind the electric gates to the property lies a new paved driveway with ample parking for several vehicles and a lawned area, bordered with hedging for privacy.
The spacious accommodation on the ground floor includes a sitting room, study, open plan kitchen/dining/family room, separate utility room and cloakroom. Upstairs there are three double bedrooms complete with en suite bath/shower rooms, three further bedrooms and a luxury family bathroom. The property includes an integrated double garage, a new spacious wooden shed and new wooden summer house/'eyrie.' Description - Through the part glazed front door lies a generous hallway which leads to the kitchen. This light and airy room has a range of painted units with granite worksurfaces, a central island unit, an electric range cooker with 5 burner gas hob, separate Miele eye level oven/microwave and double Butler sink. An attractive roof lantern allows the light to flood in. The kitchen is open plan to the dining and family area and also links to the separate reception room which is currently used as a study. The main open plan area has two sets of bifold doors with integral blinds and overlooks the rear garden.
The kitchen has a separate spacious utility room which has a range of fitted cupboards, sink, and plumbed for a washing machine and space for a tumble dryer. A part glazed door leads through to the rear garden. Off this room is a cloakroom and access to the spacious integrated double garage, with up and over electric doors.
The bright, sitting room has a bay window to the front and window to the side, a wood burning stove with slate hearth and engineered oak flooring. Stairs lead up to a generous landing, off which are the six bedrooms. Upstairs there are five double bedrooms, three of which have en suite bath/shower rooms, a single bedroom/study and a luxury family bathroom The lovely dual aspect guest room has an ensuite bathroom and overlooks the rear garden. There is also a luxury family bathroom with freestanding bath, vanity unit, WC and touchscreen mirror.
The property has a generous amount of wardrobe/storage space including three loft areas, two of which are boarded. As part of the upgrade by the present owners, new uPVC windows and doors have been fitted throughout. Underfloor heating has been installed to the downstairs and, with energy conservation in mind, solar panels to the rear roof elevation, contributing to an impressive EPC B rating. Central Wi-Fi has been installed with access points throughout the house and a security system including electric gates, alarm, and CCTV system as well as an electric vehicle charging point. Outside - The garden has recently undergone a complete redesign and immediately to the rear of the house is a sunny terraced area, perfect for outdoor dining. and now includes a brick built walled area, with underlighting, which borders a newly laid porcelain patio. The patio runs the full width of the property and extends to the side and round to the front, where a new paved driveway has just been completed. The delightful south facing rear gardens are mostly laid to lawn and include some mature trees and planted beds of shrubs and flowers. They are surrounded by fields to the rear and are enclosed by fencing, with newly planted laurel hedge and enjoying a high degree of privacy. Further up the garden is a newly built timber 'eyrie', with lighting and electric points, where one can relax and enjoy the setting sun. There is also a newly built timber shed screened by hedging which also has electricity. Access to the Mendip Hills is through a wooden gate at the rear of the property, ideal for walkers and dog lovers. Location - Compton Martin is a quintessential Somerset village which has a thriving community with pond, post office, village hall, church, the popular Ring o' Bells pub and a thriving village community. Nearby West Harptree has a general store with delicatessen, post office, church and pub. A further selection of shops and facilities are available at Chew Magna about 4 miles away, with Wells is 8 miles distant with the attraction of Wells Cathedral and a vast array of shops and restaurants. Nearby Ubley has a preschool and primary school and the property is within easy distance of Chew Valley Secondary School, Kings of Wessex, and Churchill Academy & Sixth Form. Private schooling is available at Wells Cathedral School, Millfield School and Sidcot Quaker School. There is also an excellent choice of private schools in both Bristol and Bath.
A wide range of outdoor pursuits available including sailing and walking at nearby Blagdon and Chew Valley Lake, which is a Site of Special Scientific Interest as well as an Area of Outstanding Natural Beauty, and in the Mendip Hills and Cheddar Gorge. Bristol International Airport is only 8 miles away and there is easy access to M5 via Junction 21 for Weston Super Mare. Seller Insight - The present owners, Tim and Jill have lived in Compton Martin for some years and absolutely love the lifestyle the village provides, plus the stunning location on the edge of the glorious Mendip Hills. When they decided to upgrade to a larger property, they knew they wanted to stay in the village and to their delight, Leamon Farmhouse came onto the market, with its spacious rooms and garden that merged into the countryside. It was perfect.Tim explains that although the property was lovely it was very dated, and they have made many improvements to create the light flooded, elegant and ultra comfortable home it is today. Changes included the forming of a large open plan living space from the original kitchen and dining room. Installing bifold windows, new windows and doors, underfloor heating to the ground floor, a security system with electric gates and Wi fi access points in every room, are only a few of the upgrades they have made.Jill says they enjoy the entire house, but the hub of the home is the open plan family room and kitchen diner, where you can be winter cosy with the warmth from the log burner; or open the bi folds when house and garden blend into one delightful whole. It is a joy to sit by the windows with the garden as a fantastic background and for the family dogs, it is a favourite place to feel the warmth of the sun through the glass. The house is a great party venue, and the owners recall many occasions when they have hosted summer al fresco dinner parties for friends who gathered round the patio dining table for relaxed meals, or more formally in the chic sitting room. A memorable occasion was the large garden party they held to celebrate the end of lockdown with their friends from the village and family attending. The six bedrooms enable ease of entertaining and Jill says the corner double aspect window in one of the guest rooms has extra special views to the garden and the wildlife of the Mendip Hills. The large, private garden is set mainly to lawn, and is surrounded by fields to the rear, and is a calm, green oasis. The newly built eyrie at the bottom of the garden is where you can look towards The Mendips and Blagdon; and feel you are miles from anywhere. The patio runs the length of the property, and the underlighting in the low wall adds a charming atmosphere for summer evening drinks.Compton Martin is a village with a great community spirit. There is a post office, excellent pub and a variety of clubs and societies. You can enjoy walks on the Mendips, Blagdon, and Chew Valley lakes. Wells, Bristol, and Bath have excellent schools, retail and leisure facilities and are all less than thirty minutes' drive away.Jill and Tim are moving to be closer to family but say they will miss, the house, their friends, and the village. They will always remember the lovely end to a working week, relaxing on the patio, with a glass of wine and listening to the peal of the church bells. They will take this and many other happy memories away with them. Extra Information - Freehold
Council: Bath & North East Somerset, Band E
Mains water & drainage
Heating Gas Vaillant boiler with pressurized system
Hive Hub
Electric gates
CCTV and alarm security system
EV charging pointFeatures:
- Garage
- Garden View more View less An immaculately presented 6 bedroom family home in the popular Somerset village of Compton Martin. Recently upgraded and with contemporary fittings, this attractive property sits in gardens of approximately half an acre, nestled on the edge of the Mendip Hills in an Area of Outstanding Natural Beauty.
The generously proportioned rooms have plenty of natural light and there is ample storage provision throughout. Behind the electric gates to the property lies a new paved driveway with ample parking for several vehicles and a lawned area, bordered with hedging for privacy.
The spacious accommodation on the ground floor includes a sitting room, study, open plan kitchen/dining/family room, separate utility room and cloakroom. Upstairs there are three double bedrooms complete with en suite bath/shower rooms, three further bedrooms and a luxury family bathroom. The property includes an integrated double garage, a new spacious wooden shed and new wooden summer house/'eyrie.' Description - Through the part glazed front door lies a generous hallway which leads to the kitchen. This light and airy room has a range of painted units with granite worksurfaces, a central island unit, an electric range cooker with 5 burner gas hob, separate Miele eye level oven/microwave and double Butler sink. An attractive roof lantern allows the light to flood in. The kitchen is open plan to the dining and family area and also links to the separate reception room which is currently used as a study. The main open plan area has two sets of bifold doors with integral blinds and overlooks the rear garden.
The kitchen has a separate spacious utility room which has a range of fitted cupboards, sink, and plumbed for a washing machine and space for a tumble dryer. A part glazed door leads through to the rear garden. Off this room is a cloakroom and access to the spacious integrated double garage, with up and over electric doors.
The bright, sitting room has a bay window to the front and window to the side, a wood burning stove with slate hearth and engineered oak flooring. Stairs lead up to a generous landing, off which are the six bedrooms. Upstairs there are five double bedrooms, three of which have en suite bath/shower rooms, a single bedroom/study and a luxury family bathroom The lovely dual aspect guest room has an ensuite bathroom and overlooks the rear garden. There is also a luxury family bathroom with freestanding bath, vanity unit, WC and touchscreen mirror.
The property has a generous amount of wardrobe/storage space including three loft areas, two of which are boarded. As part of the upgrade by the present owners, new uPVC windows and doors have been fitted throughout. Underfloor heating has been installed to the downstairs and, with energy conservation in mind, solar panels to the rear roof elevation, contributing to an impressive EPC B rating. Central Wi-Fi has been installed with access points throughout the house and a security system including electric gates, alarm, and CCTV system as well as an electric vehicle charging point. Outside - The garden has recently undergone a complete redesign and immediately to the rear of the house is a sunny terraced area, perfect for outdoor dining. and now includes a brick built walled area, with underlighting, which borders a newly laid porcelain patio. The patio runs the full width of the property and extends to the side and round to the front, where a new paved driveway has just been completed. The delightful south facing rear gardens are mostly laid to lawn and include some mature trees and planted beds of shrubs and flowers. They are surrounded by fields to the rear and are enclosed by fencing, with newly planted laurel hedge and enjoying a high degree of privacy. Further up the garden is a newly built timber 'eyrie', with lighting and electric points, where one can relax and enjoy the setting sun. There is also a newly built timber shed screened by hedging which also has electricity. Access to the Mendip Hills is through a wooden gate at the rear of the property, ideal for walkers and dog lovers. Location - Compton Martin is a quintessential Somerset village which has a thriving community with pond, post office, village hall, church, the popular Ring o' Bells pub and a thriving village community. Nearby West Harptree has a general store with delicatessen, post office, church and pub. A further selection of shops and facilities are available at Chew Magna about 4 miles away, with Wells is 8 miles distant with the attraction of Wells Cathedral and a vast array of shops and restaurants. Nearby Ubley has a preschool and primary school and the property is within easy distance of Chew Valley Secondary School, Kings of Wessex, and Churchill Academy & Sixth Form. Private schooling is available at Wells Cathedral School, Millfield School and Sidcot Quaker School. There is also an excellent choice of private schools in both Bristol and Bath.
A wide range of outdoor pursuits available including sailing and walking at nearby Blagdon and Chew Valley Lake, which is a Site of Special Scientific Interest as well as an Area of Outstanding Natural Beauty, and in the Mendip Hills and Cheddar Gorge. Bristol International Airport is only 8 miles away and there is easy access to M5 via Junction 21 for Weston Super Mare. Seller Insight - The present owners, Tim and Jill have lived in Compton Martin for some years and absolutely love the lifestyle the village provides, plus the stunning location on the edge of the glorious Mendip Hills. When they decided to upgrade to a larger property, they knew they wanted to stay in the village and to their delight, Leamon Farmhouse came onto the market, with its spacious rooms and garden that merged into the countryside. It was perfect.Tim explains that although the property was lovely it was very dated, and they have made many improvements to create the light flooded, elegant and ultra comfortable home it is today. Changes included the forming of a large open plan living space from the original kitchen and dining room. Installing bifold windows, new windows and doors, underfloor heating to the ground floor, a security system with electric gates and Wi fi access points in every room, are only a few of the upgrades they have made.Jill says they enjoy the entire house, but the hub of the home is the open plan family room and kitchen diner, where you can be winter cosy with the warmth from the log burner; or open the bi folds when house and garden blend into one delightful whole. It is a joy to sit by the windows with the garden as a fantastic background and for the family dogs, it is a favourite place to feel the warmth of the sun through the glass. The house is a great party venue, and the owners recall many occasions when they have hosted summer al fresco dinner parties for friends who gathered round the patio dining table for relaxed meals, or more formally in the chic sitting room. A memorable occasion was the large garden party they held to celebrate the end of lockdown with their friends from the village and family attending. The six bedrooms enable ease of entertaining and Jill says the corner double aspect window in one of the guest rooms has extra special views to the garden and the wildlife of the Mendip Hills. The large, private garden is set mainly to lawn, and is surrounded by fields to the rear, and is a calm, green oasis. The newly built eyrie at the bottom of the garden is where you can look towards The Mendips and Blagdon; and feel you are miles from anywhere. The patio runs the length of the property, and the underlighting in the low wall adds a charming atmosphere for summer evening drinks.Compton Martin is a village with a great community spirit. There is a post office, excellent pub and a variety of clubs and societies. You can enjoy walks on the Mendips, Blagdon, and Chew Valley lakes. Wells, Bristol, and Bath have excellent schools, retail and leisure facilities and are all less than thirty minutes' drive away.Jill and Tim are moving to be closer to family but say they will miss, the house, their friends, and the village. They will always remember the lovely end to a working week, relaxing on the patio, with a glass of wine and listening to the peal of the church bells. They will take this and many other happy memories away with them. Extra Information - Freehold
Council: Bath & North East Somerset, Band E
Mains water & drainage
Heating Gas Vaillant boiler with pressurized system
Hive Hub
Electric gates
CCTV and alarm security system
EV charging pointFeatures:
- Garage
- Garden