PICTURES ARE LOADING...
House & single-family home for sale in Petrer
USD 342,611
House & Single-family home (For sale)
Reference:
EDEN-T95981635
/ 95981635
Reference:
EDEN-T95981635
Country:
ES
City:
Petrer
Postal code:
03610
Category:
Residential
Listing type:
For sale
Property type:
House & Single-family home
Property size:
2,788 sqft
Rooms:
6
Bedrooms:
6
Bathrooms:
3
WC:
1
Furnished:
Yes
Alarm:
Yes
Swimming pool:
Yes
Air-conditioning:
Yes
Terrace:
Yes
REAL ESTATE PRICE PER SQFT IN NEARBY CITIES
| City |
Avg price per sqft house |
Avg price per sqft apartment |
|---|---|---|
| Elda | USD 116 | - |
| Monòver | USD 81 | - |
| Sax, Alicante | USD 109 | - |
| Aspe | USD 180 | - |
| Castalla | USD 193 | - |
| La Romana | USD 120 | - |
| Villena | USD 84 | - |
| El Fondó de les Neus | USD 151 | - |
| Elche | USD 160 | USD 217 |
| Crevillent | USD 133 | - |
| Alicante | USD 253 | USD 226 |
| Alicante/Alacant | USD 217 | USD 221 |
| Mutxamel | USD 253 | - |
| Busot | USD 192 | - |
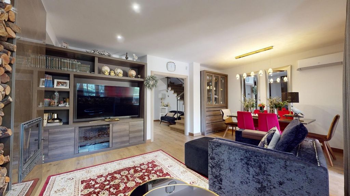
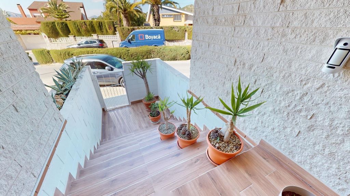
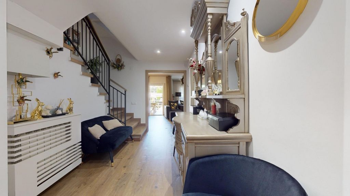
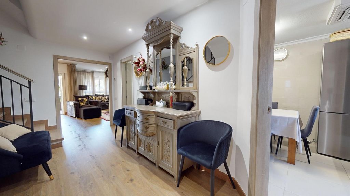
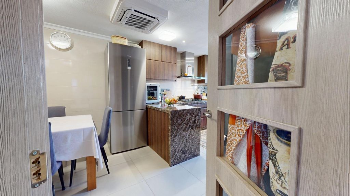
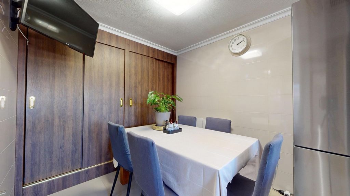
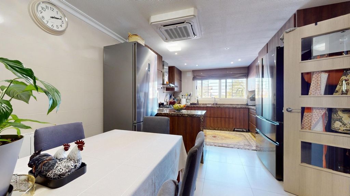
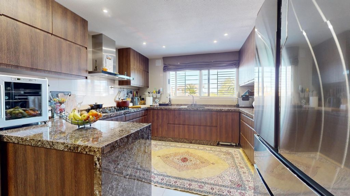
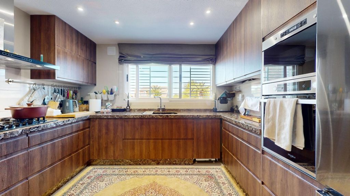
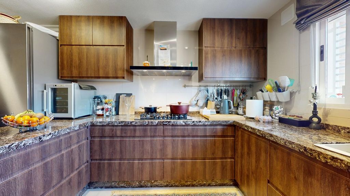
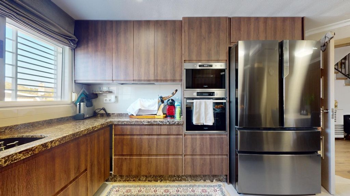
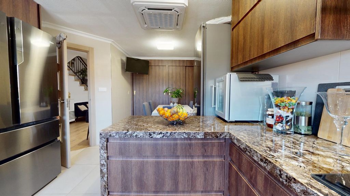
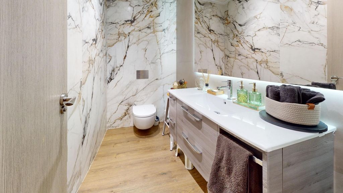
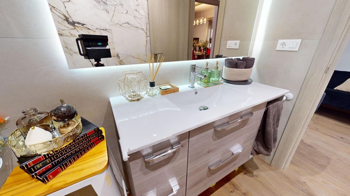
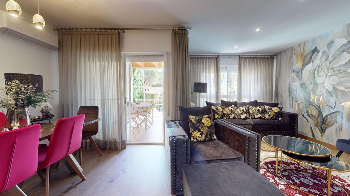
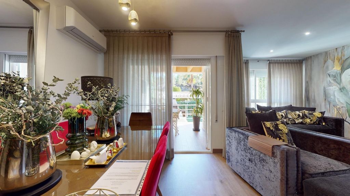
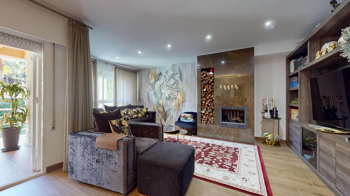
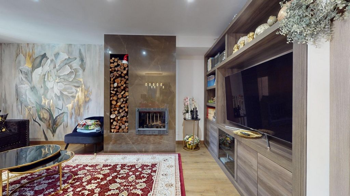
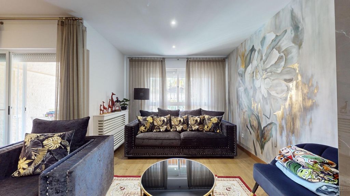
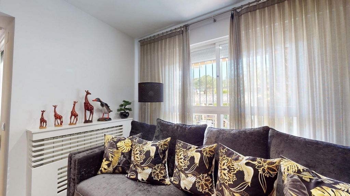
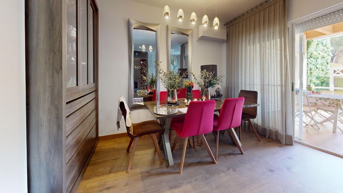
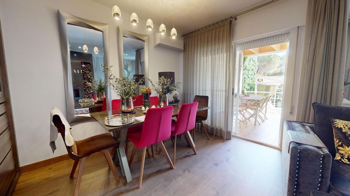
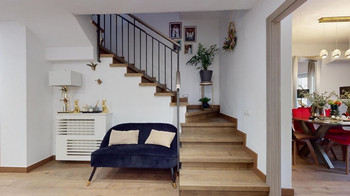
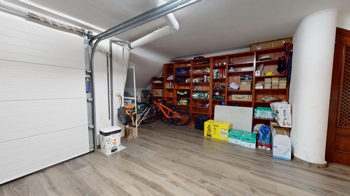
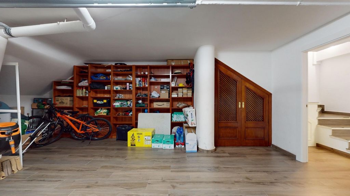
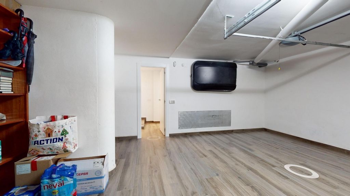
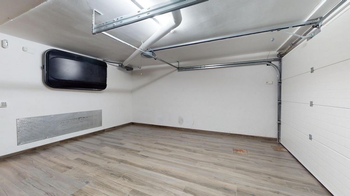
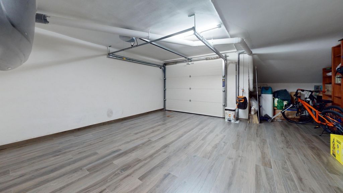
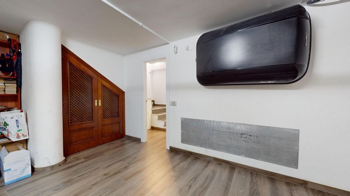
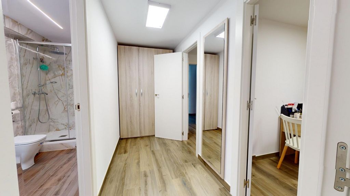
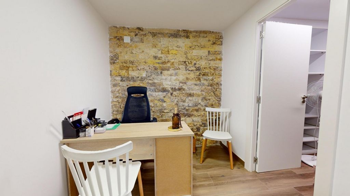
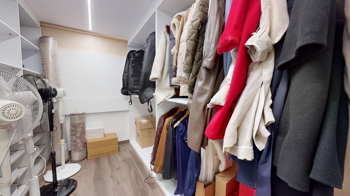
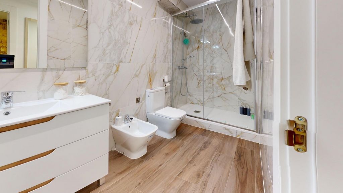
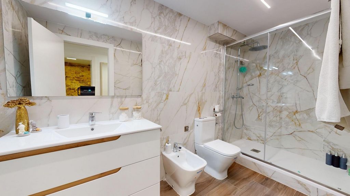
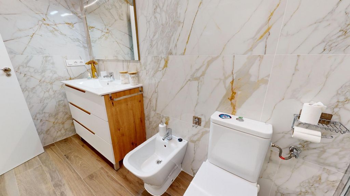
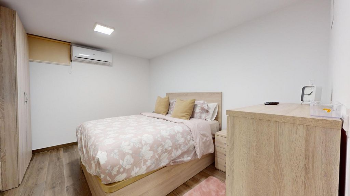
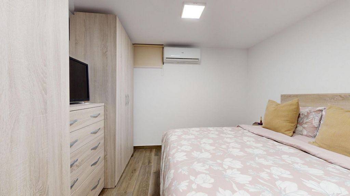
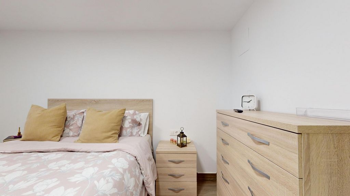
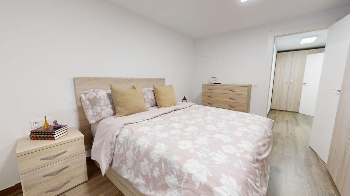
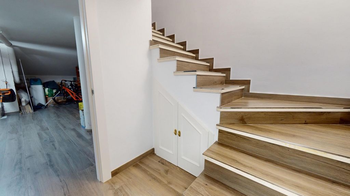
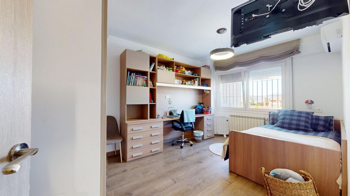
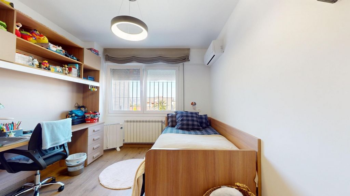
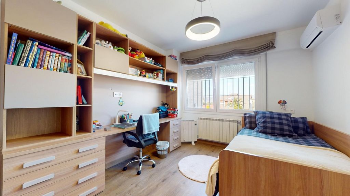
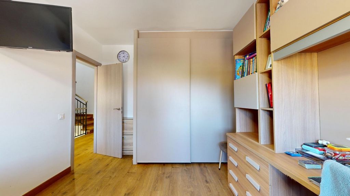
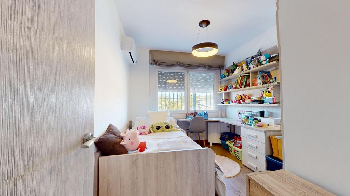
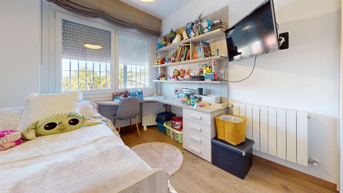
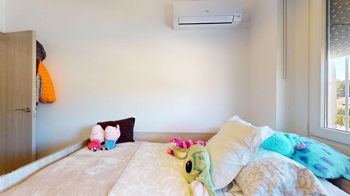
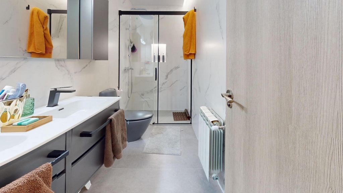
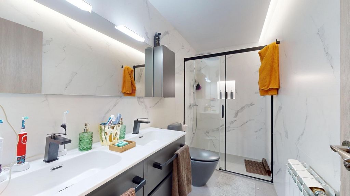
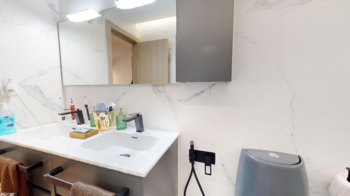
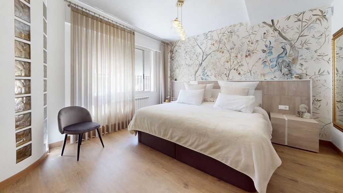
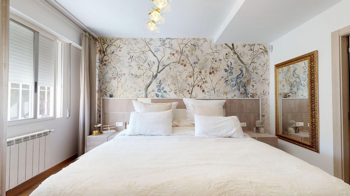
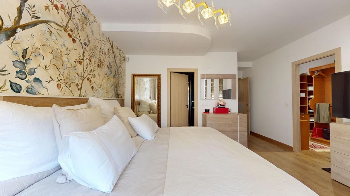
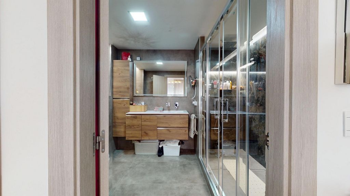
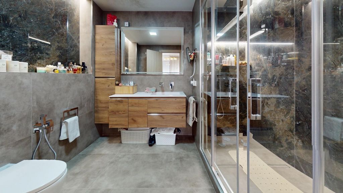
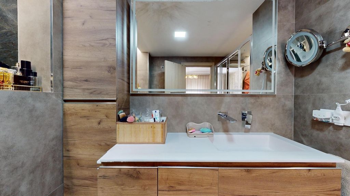
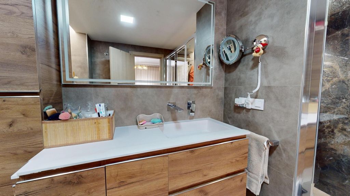
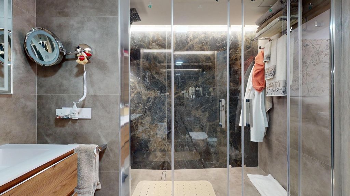
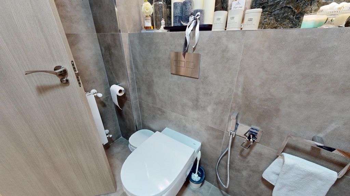
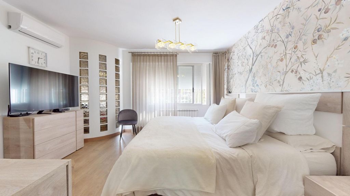
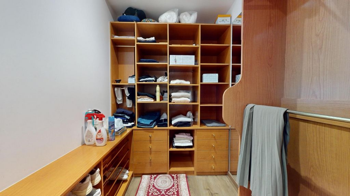
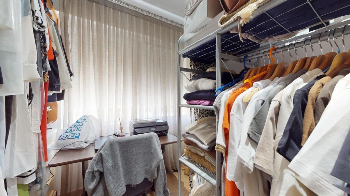
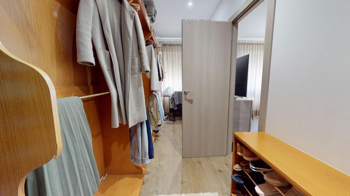
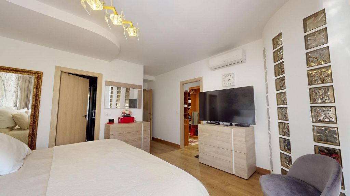
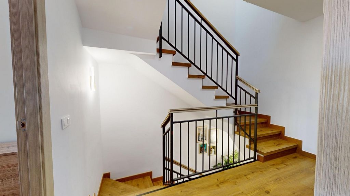
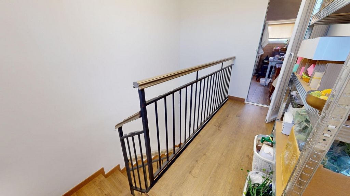
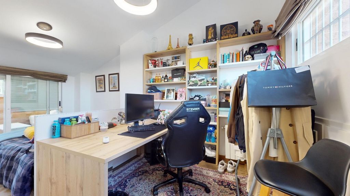
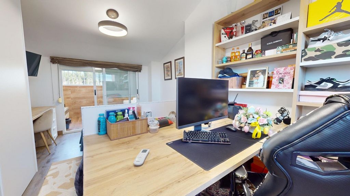
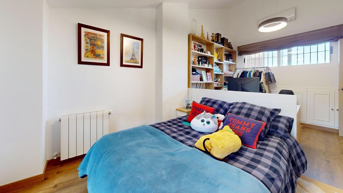
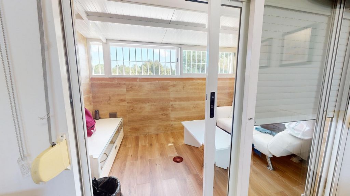
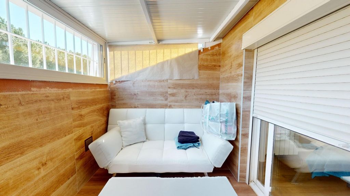
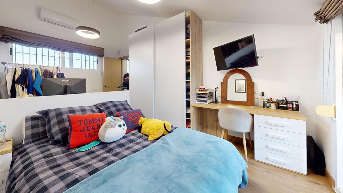
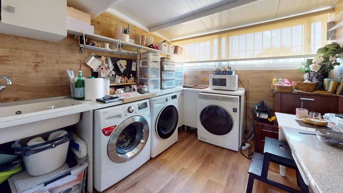
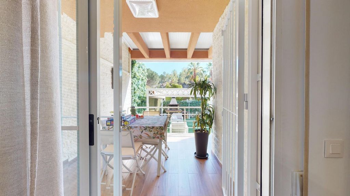
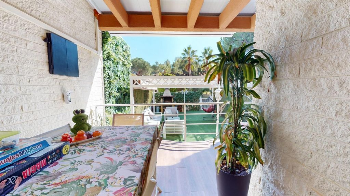
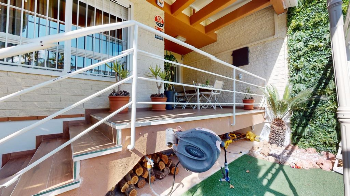
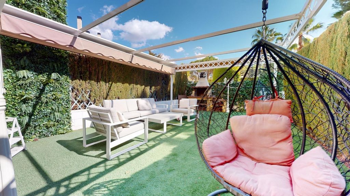
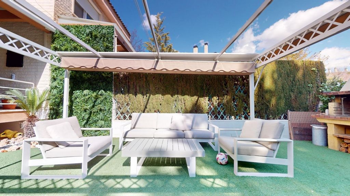
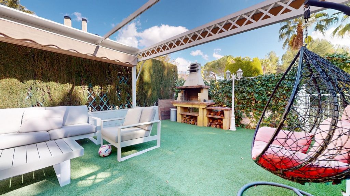
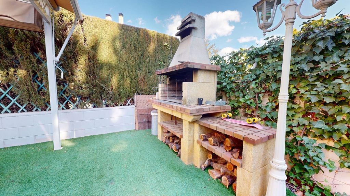
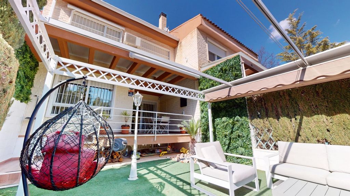
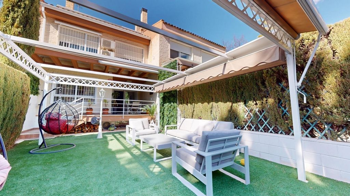
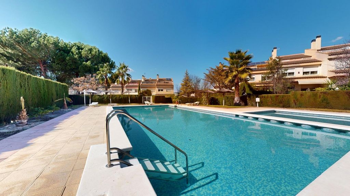
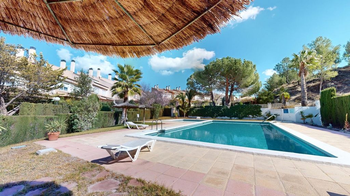
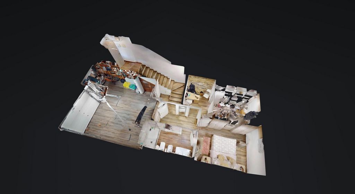
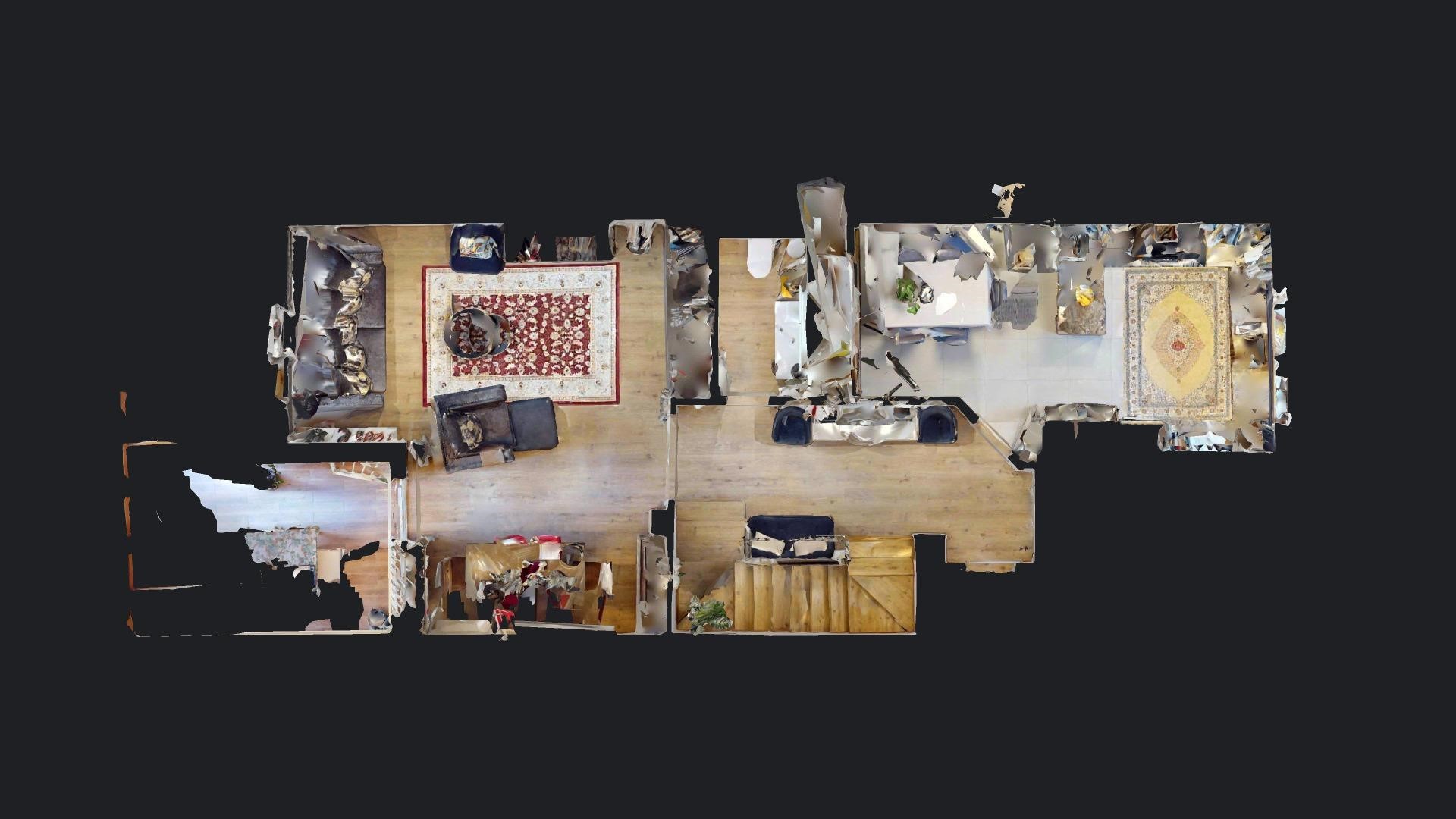
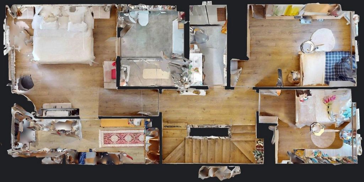
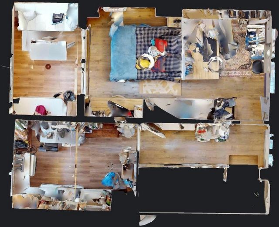
Features:
- Furnished
- Air Conditioning
- Terrace
- SwimmingPool
- Alarm View more View less Tenemos el placer de poner a su disposición este espectacular Bungalow de lujo, recién reformado con calidades de lujo a un precio increíble.~~Este lujoso Bungalow diseñado por DECOAL Interiores de 259 metros cuadrados está ubicado en un exclusivo residencial con seguridad privada 24/7, en Loma Badá, Petrer. El residencial, ubicado al lado de la Montaña, es un remanso de paz con rutas, sendas, pura naturaleza bien cuidada, pura tranquilidad y a tan solo 10 minutos de Elda, donde encontraran supermercados, restauración, residencia, tiendas y todo lo necesario, en definitiva, el lugar ideal para vivir.~~Esta propiedad se encuentra dentro de una espléndida URBANIZACIÓN con piscina, pista de tenis, jardines y acceso directo a la montaña. La vivienda está equipada con alarma y circuito de cámaras en toda la vivienda, (QUEDA LA PREINSTALACIÓN, NO LOS DISPOSITIVOS), dos cajas fuertes, calefacción por radiadores de gas ciudad en todas y cada una de las estancias con sistema de programación central que pueden programarse individualmente por zonas, aire acondicionado con bomba de calor individual en cada estancia, paredes lisas en toda la vivienda, ventanas Climalit, mosquiteras y rejas en toda la casa.~~Este hogar cuenta, EN PLANTA SÓTANO, con un amplísimo garaje con mucho almacenaje, tiene puerta motorizada y esta completamente reformado, con suelo de gres, ojos de buey y paredes lisas. Desde el garaje acedemos a un espacio dotado de con un despacho, un trastero/vestidor muy grande y un dormitorio doble equipado con cama de matrimonio, mesitas de noche, armarios y aire acondicionado con bomba de calor. También contamos con un gran baño con ducha efecto lluvia, plato de ducha de resina, mampara, mueble de baño con espejo grande, wáter y bidet. Los acabados del aseo son en suelo de gres imitación madera y alicatados en gres gran formato imitación mármol. Esta planta está insonorizada y decorada con paredes lisas blancas, ojos de buey, luces indirectas y con suelo de gres imitación madera. Las zonas de paso cuentan con grandes espacios de almacenaje forrados. ~SE QUEDA TAL Y COMO SE VE EN LAS FOTOS EXCEPTO LA TELEVISIÓN.~~Accedemos desde el sótano a la planta baja por las escaleras con suelos de gres imitación madera y cantoneras cromadas.~~Una vez EN PLANTA BAJA nos encontramos un hogar repleto de detalles y lujo. En esta planta tenemos un recibidor, un gran aseo, cocina de lujo y salón comedor con acceso a la terraza. Todas las estancias cuentan con suelo de tarima, paredes lisas, aire acondicionado con bomba de calor y calefacción por radiadores.~~La puerta de acceso a la vivienda es blindada y nos da paso a un amplio recibidor con un hermoso mueble de madera maciza restaurado y tratado, con espejo, un pequeño sofá y dos silloncitos.~SE QUEDA TAL Y COMO SE VE EN LAS FOTOS.~~El aseo de la planta baja, alicatado con piezas completas de mármol natural y porcelánico, está compuesto de mueble de baño grande con espejo y wáter. Tiene techo desmontable, ojos de buey y luz indirecta. ~~La cocina, diseño de MODO COCINAS, está diseñada para obtener el máximo aprovechamiento y ser práctica, pero lujosa a la vez. Dotada de electrodomésticos de gama alta cuenta con una gran encimera de Mármol Levantina que rodea toda la zona de cocina, dotada de muebles altos y bajos, columna con horno y microondas, espacio para una nevera de doble puerta, lavavajillas panelado con la madera de los muebles, fuegos de gas y campana extractora de diseño. Así mismo cuenta con una mesa de comedor, toma de TV, aire acondicionado con bomba de calor, radiador y un enorme armario-despensa con lejas.~La cocina queda completamente equipada, TAL Y COMO SE VE EN LAS FOTOS a excepción de la NEVERA y la TELEVISIÓN que NO SE QUEDAN.~~Ahora accedemos al acogedor salón-comedor, una estancia de diseño cálido con paredes lisas y ojos de buey acompañada por una distinguida chimenea de leña forrada con una pieza completa de mármol natural. La pared de al lado de la chimenea decora la estancia con una hermosa pieza dibujada a mano. Sofá de 4 plazas, 2 sillones, 1 puf, mesa de centro y mueble de TV realizado a medida. No podía faltar la zona de comedor, con una mesa en mármol realizada a medida, igual que la cancela para almacenaje donde se esconde el radiador y acompañada de dos grandes espejos en la pared y una elegante lampara de diseño.~SE QUEDA TAL Y COMO SE VE EN LAS FOTOS EXCEPTO LA TELEVISIÓN.~~Desde aquí accedemos a la terraza, 60m2 de puro disfrute y contacto con la naturaleza. Al acceder al exterior contamos con una parte techada que tiene un toldo eléctrico, suelos de gres imitación madera y una mesa con sillas. Bajando unos escalones encontramos un gran espacio rectangular, con una jardinera en los laterales muy acogedora que aporta intimidad y no requiere mucho mantenimiento. El suelo es de césped artificial y para los días de mucho sol tiene una pérgola que cubre toda la zona y un toldo. Para un mayor disfrute de nuestro hogar tiene una fabulosa barbacoa de obra. Desde la terraza las vistas son a la naturaleza y tenemos el acceso a la urbanización. ~ESTE ESPACIO SE QUEDA SIN MUEBLES. SI SE QUEDA LA PERGOLA, EL CESPED ARTIFICIAL Y LA BARBACOA.~~Ahora subimos a la PLANTA PRIMERA, donde encontramos la zona de noche. Las escaleras de acceso a esta planta son de porcelánico imitación madera y con una elegante barandilla de hierro forjado. En está planta encontramos 2 dormitorios exteriores, 1 baño y 1 gran dormitorio principal, también exterior, con vestidor y baño en suite. Toda la planta cuenta con terminaciones con paredes lisas, ojos de buey y suelo de tarima.~~El primer dormitorio está equipado con cama, escritorio, estanterías y armario empotrado forrado. Tiene toma de TV, radiador y aire acondicionado con bomba de calor. El siguiente dormitorio es algo más grande e igualmente equipado con cama, escritorio, estanterías y armario forrado. Tiene toma de TV, radiador y aire acondicionado con bomba de calor. ~~Ambos dormitorios cuentan con ventanas oscilobatientes y SE QUEDAN TAL Y COMO SE VEN EN LAS FOTOS A EXCPECIÓN DE LOS TELEVISORES.~~El cuarto de baño que da servicio a los dos dormitorios cuenta con un diseño moderno, con luz indirecta, ducha efecto lluvia, mampara en color negro, plato de ducha en resina, mueble de baño con dos senos y espejo grande, wáter roca de diseño, radiador y terminaciones con suelo porcelánico y paredes también porcelánicas imitación madera. ~~Ahora nos adentramos en el fabuloso dormitorio principal, una amplísima estancia muy luminosa con vistas al monte. Las ventanas van equipadas con un toldo eléctrico. La pared principal de la habitación está decorada con una pieza artística pintada a mano y está equipada con una enorme cama de matrimonio con mesitas de noche, 2 cómodas, toma de TV, radiador y aire acondicionado con bomba de calor. El almacenaje no es un problema en este hogar y esta habitación no es la excepción, cuenta con un gran vestidor completamente terminado. El baño que da servicio a este dormitorio es un baño muy grande, de diseño, con suelo y paredes porcelánicas combinadas con piezas completas de mármol natural. La ducha efecto lluvia está hecha a medida y cuenta con un gran tamaño, con luz indirecta y mampara. El baño está equipado con un mueble con espejo, wáter y radiador.~Esta estancia SE QUEDA TAL Y COMO SE VE EN LAS FOTOS A EXCPECIÓN DEL TELEVISOR.~~Por último, nos trasladamos a la SEGUNDA PLANTA, que se encuentra también totalmente reformada con paredes lisas, ojos de buey y suelos de tarima.~~Aquí encontramos 1 gran habitación doble exterior con mesa de despacho, escritorio, estanterías, armario, cama doble, toma de TV, radiador y aire acondicionado con bomba de calor. Orientada a ambos lados de la vivienda cuenta en un lateral con una ventana alta Climalit, debajo de las ventanas tiene una amplísima zona de almacenaje, y al otro lado con una terraza acristalada orientada al monte. Esta terraza tiene el suelo y las paredes alicatas con gres imitación madera y tiene un pequeño sofá, una mesa de centro y una mesa de TV. ~~La siguiente estancia de esta planta es el cuarto de lavado, que además de tener un gran tamaño y estar completamente reformado con suelo y paredes en gres imitación madera, cuenta con una encimera con fregadero, armarios, espacio de almacenaje y aire acondicionado con bomba de calor.~~Estas dos estancias SE QUEDAN TAL Y COMO SE VEN EN LAS FOTOS A EXCPECIÓN DEL TELEVISOR Y LAS LAVADORAS.~~Distancias:~~- Elda: 9 minutos en coche.~- Petrer: 7 minutos en coche.~- Novelda: 11 minutos en coche.~- Alicante: 30 minutos en coche.~- Club de Golf Alenda Golf: 14 minutos en coche.~- Club de Golf Font del Llop: 19 minutos en coche.~- Parque Loma Bada: 450 metros.~- Mercadona: 10 minutos en coche.~~Somos una empresa que ofrecemos SOLUCIONES HABITACIONALES con 10 años de experiencia en el sector gestionando propiedades en el mercado del alquiler, ya sea vacacional o media y larga estancia, y en la venta.~~También podemos gestionar todo lo relacionado con arquitectura, diseño, remodelación y obra.~
Features:
- Furnished
- Air Conditioning
- Terrace
- SwimmingPool
- Alarm We hebben het genoegen om deze spectaculaire luxe bungalow tot uw beschikking te stellen, onlangs gerenoveerd met luxe kwaliteiten tegen een ongelooflijke prijs.~~Deze luxe bungalow ontworpen door DECOAL Interiores van 259 vierkante meter is gelegen in een exclusieve woonwijk met 24/7 privébeveiliging, in Loma Badá, Petrer. De woonwijk, gelegen naast de berg, is een oase van rust met routes, paden, pure goed onderhouden natuur, pure rust en op slechts 10 minuten van Elda, waar u supermarkten, restaurants, woningen, winkels en alles wat u nodig heeft vindt, in Definitief, de ideale plek om te wonen.~~ Deze woning is gelegen in een prachtige URBANISATIE met een zwembad, tennisbaan, tuinen en directe toegang tot de bergen. Het huis is uitgerust met een alarm en een cameracircuit door het hele huis, (DE PRE-INSTALLATIE BLIJFT, NIET DE APPARATEN), twee kluizen, verwarming door stadsgasradiatoren in elk van de kamers met een centraal programmeersysteem dat individueel kan worden geprogrammeerd per zone, airconditioning met individuele warmtepomp in elke kamer, gladde muren door het hele huis, Climalit ramen, muskietennetten en tralies door het hele huis.~~Dit huis heeft, OP DE KELDERVERDIEPING, een zeer grote garage met veel opbergruimte, het heeft een gemotoriseerde deur en is volledig gerenoveerd, met steengoed vloeren, patrijspoorten en gladde muren. Vanuit de garage hebben we toegang tot een ruimte uitgerust met een kantoor, een zeer grote berging/kleedkamer en een tweepersoonsslaapkamer uitgerust met een tweepersoonsbed, nachtkastjes, kasten en airconditioning met warmtepomp. We hebben ook een grote badkamer met een regendouche, hars douchebak, scherm, badkamermeubel met grote spiegel, toilet en bidet. De afwerkingen in de badkamer zijn steengoedvloeren met houteffect en grootformaat steengoedtegels met marmereffect. Deze verdieping is geluiddicht en ingericht met gladde witte muren, patrijspoorten, indirecte verlichting en imitatie houten steengoed vloeren. De doorgangen hebben grote beklede opslagruimtes.~HET BLIJFT ZOALS TE ZIEN OP DE FOTO'S, BEHALVE DE TELEVISIE.~~We hebben toegang tot de begane grond vanuit de kelder via een trap met imitatie houtgoedvloeren en chromen hoeken.~~Eenmaal OP DE BEGANE GROND vinden we een huis vol details en luxe. Op deze verdieping hebben we een hal, een groot toilet, een luxe keuken en een woon-eetkamer met toegang tot het terras. Alle kamers zijn voorzien van houten vloeren, gladde muren, airconditioning met warmtepomp en radiatorverwarming.~~De toegangsdeur tot het huis is gepantserd en leidt naar een grote hal met een prachtig gerestaureerd en behandeld massief houten meubelstuk, met een spiegel, een kleine bank en twee fauteuils.~HET BLIJFT ZOALS TE ZIEN OP DE FOTO'S.~~Het toilet op de begane grond, Betegeld met complete stukken natuurlijk marmer en porselein, bestaat uit een groot badkamermeubel met spiegel en toilet. Het heeft een afneembaar dak, patrijspoorten en indirect licht.~~De keuken, ontworpen door MODO COCINAS, is ontworpen om maximaal gebruik te maken en praktisch, maar tegelijkertijd luxueus te zijn. Uitgerust met hoogwaardige apparatuur, heeft het een groot Levantina marmeren aanrechtblad dat de hele keuken omringt, uitgerust met hoge en lage meubels, een kolom met oven en magnetron, ruimte voor een dubbeldeurs koelkast, een vaatwasser bekleed met het hout van het meubilair, gashaarden en design afzuigkap. Het heeft ook een eettafel, tv-uitstroom, airconditioning met warmtepomp, radiator en een enorme bijkeuken met lejas.~De keuken is volledig uitgerust, ZOALS TE ZIEN OP DE FOTO'S, met uitzondering van de koelkast en televisie, die NIET BLIJVEN.~~Nu hebben we toegang tot de gezellige woon-eetkamer, een warm ingerichte kamer met gladde muren en patrijspoorten, vergezeld van een gedistingeerde houtgestookte open haard bekleed met een compleet stuk natuurlijk marmer. De muur naast de open haard siert de kamer met een prachtig handgetekend stuk. 4-zitsbank, 2 fauteuils, 1 poef, salontafel en op maat gemaakt tv-meubel. Het eetgedeelte mocht niet ontbreken, met een op maat gemaakte marmeren tafel, evenals het opberghek waar de radiator verborgen is en vergezeld gaat van twee grote spiegels aan de muur en een elegante designlamp.~HET BLIJFT ZOALS TE ZIEN OP DE FOTO'S, BEHALVE DE TELEVISIE.~~Vanaf hier hebben we toegang tot het terras, 60m2 puur genieten en contact met de natuur. Bij toegang tot de buitenkant hebben we een overdekt gedeelte met een elektrisch zonnescherm, imitatie houtgoed vloeren en een tafel met stoelen. Als we een paar treden naar beneden gaan, vinden we een grote rechthoekige ruimte, met aan de zijkanten een zeer gezellige plantenbak die privacy biedt en niet veel onderhoud vergt. De vloer is van kunstgras en voor zonnige dagen heeft het een pergola die het hele gebied bedekt en een luifel. Voor meer plezier in ons huis heeft het een fantastische ingebouwde barbecue. Vanaf het terras is het uitzicht op de natuur en hebben we toegang tot de urbanisatie.~DEZE RUIMTE IS VERLATEN ZONDER MEUBELS. ALS DE PERGOLA, HET KUNSTGRAS EN DE BARBECUE BLIJVEN.~~Nu gaan we naar de EERSTE VERDIEPING, waar we het nachtgedeelte vinden. De toegangstrap naar deze verdieping is gemaakt van imitatiehouten porseleinen tegels en heeft een elegante smeedijzeren leuning. Op deze verdieping vinden we 2 slaapkamers aan de buitenkant, 1 badkamer en 1 grote slaapkamer, ook aan de buitenkant, met een kleedkamer en een eigen badkamer. De gehele verdieping is afgewerkt met gladde wanden, patrijspoorten en houten vloeren.~~De eerste slaapkamer is voorzien van een bed, bureau, planken en een gevoerde inbouwkast. Het heeft een tv-aansluiting, radiator en airconditioning met warmtepomp. De volgende slaapkamer is wat groter en ook voorzien van een bed, bureau, planken en gevoerde kast. Het heeft een tv-aansluiting, radiator en airconditioning met warmtepomp.~~Beide slaapkamers hebben draaikiepramen en ZE ZIJN ACHTERGELATEN ZOALS TE ZIEN OP DE FOTO'S, BEHALVE DE TV'S.~~De badkamer die de twee slaapkamers bedient, heeft een modern design, met indirecte verlichting, een regendouche, een zwart scherm, een douchebak van hars, een badkamermeubel met twee wastafels en een grote spiegel, Een design rock toilet. , radiator en afwerkingen met porseleinen vloer en imitatie hout porseleinen wanden.~~Nu komen we in de fantastische hoofdslaapkamer, een zeer grote, zeer lichte kamer met uitzicht op de bergen. De ramen zijn voorzien van een elektrisch zonnescherm. De hoofdmuur van de kamer is versierd met een handgeschilderd artistiek stuk en is uitgerust met een enorm tweepersoonsbed met nachtkastjes, 2 dressoirs, tv-aansluiting, radiator en airconditioning met warmtepomp. Opslag is geen probleem in deze woning en deze kamer is daarop geen uitzondering, met een grote volledig afgewerkte inloopkast. De badkamer die deze slaapkamer bedient, is een zeer grote, design badkamer, met porseleinen vloeren en muren gecombineerd met complete stukken natuurlijk marmer. De regendouche is op maat gemaakt en heeft een groot formaat, met indirect licht en een scherm. De badkamer is voorzien van een kast met spiegel, toilet en designradiator.~Deze kamer BLIJFT ZOALS TE ZIEN OP DE FOTO'S, BEHALVE DE TV.~~Ten slotte verhuizen we naar de TWEEDE VERDIEPING, die ook volledig is gerenoveerd met gladde muren, patrijspoorten en houten vloeren.~~Hier vinden we 1 grote tweepersoonskamer aan de buitenkant met een bureautafel, bureau, planken, kledingkast, tweepersoonsbed, tv-aansluiting, radiator en airconditioning met warmtepomp. Georiënteerd aan beide zijden van het huis, heeft het aan de ene kant een hoog Climalit-raam, onder de ramen heeft het een zeer grote opslagruimte en aan de andere kant heeft het een glazen terras met uitzicht op de berg. Dit terras heeft de vloer en muren betegeld met imitatie houtwerk en heeft een kleine bank, een salontafel en een tv-tafel.~~De volgende kamer op deze verdieping is de wasruimte, die niet alleen groot en volledig gerenoveerd is met imitatie hout steengoed vloeren en muren, maar ook een aanrecht heeft met een gootsteen, kasten, bergruimte en airconditioning met een waterpomp. warmte.~~Deze twee kamers BLIJVEN ZOALS TE ZIEN OP DE FOTO'S, behalve de tv en de wasmachines.~~Afstanden:~~- Elda: 9 minuten met de auto.~- Petrer: 7 minuten met de auto.~- Novelda: 11 minuten met de auto.~- Alicante: 30 minuten met de auto.~- Alenda Golf Golf Club: 14 minuten met de auto.~- Font del Llop Golf Club: 19 minuten met de auto.~- Loma Bada Park: 450 meter.~- Mercadona: 10 minuten met de auto.~~Wij zijn een bedrijf dat KAMEROPLOSSINGEN aanbiedt met 10 jaar ervaring in de sector die onroerend goed op de huurmarkt beheert, of het nu gaat om vakantie of middellang verblijf, en te koop.~~We kunnen ook alles beheren met betrekking tot architectuur, ontwerp, verbouwing en constructie.~~
Features:
- Furnished
- Air Conditioning
- Terrace
- SwimmingPool
- Alarm We have the pleasure of putting at your disposal this spectacular luxury Bungalow, recently renovated with luxury qualities at an incredible price.~~This luxurious Bungalow designed by DECOAL Interiores of 259 square meters is located in an exclusive residential area with 24/7 private security, in Loma Badá, Petrer. The residential area, located next to the Mountain, is a haven of peace with routes, paths, pure well-kept nature, pure tranquility and just 10 minutes from Elda, where you will find supermarkets, restaurants, residences, shops and everything you need, in Definitively, the ideal place to live.~~This property is located within a splendid URBANIZATION with a swimming pool, tennis court, gardens and direct access to the mountains. The house is equipped with an alarm and a camera circuit throughout the house, (THE PREINSTALLATION REMAINS, NOT THE DEVICES), two safes, heating by city gas radiators in each and every one of the rooms with a central programming system that can can be individually programmed by zones, air conditioning with individual heat pump in each room, smooth walls throughout the house, Climalit windows, mosquito nets and bars throughout the house.~~This home has, ON THE BASEMENT FLOOR, a very large garage with a lot of storage, it has a motorized door and is completely renovated, with stoneware floors, portholes and smooth walls. From the garage we access a space equipped with an office, a very large storage room/dressing room and a double bedroom equipped with a double bed, nightstands, wardrobes and air conditioning with heat pump. We also have a large bathroom with a rain shower, resin shower tray, screen, bathroom cabinet with large mirror, toilet and bidet. The finishes in the bathroom are wood-effect stoneware floors and large-format marble-effect stoneware tiling. This floor is soundproofed and decorated with smooth white walls, portholes, indirect lights and imitation wood stoneware floors. The passage areas have large lined storage spaces.~IT REMAINS AS SEEN IN THE PHOTOS EXCEPT FOR THE TELEVISION.~~We access the ground floor from the basement via stairs with imitation wood stoneware floors and chrome corners.~~Once ON THE GROUND FLOOR we find a home full of details and luxury. On this floor we have a hall, a large toilet, a luxury kitchen and a living-dining room with access to the terrace. All rooms have wooden floors, smooth walls, air conditioning with heat pump and radiator heating.~~The access door to the house is armored and leads to a large hall with a beautiful restored and treated solid wood piece of furniture, with a mirror, a small sofa and two armchairs.~IT REMAINS AS SEEN IN THE PHOTOS.~~The ground floor toilet, tiled with complete pieces of natural marble and porcelain, is composed of a large bathroom cabinet with mirror and toilet. It has a removable roof, portholes and indirect light.~~The kitchen, designed by MODO COCINAS, is designed to obtain maximum use and be practical, but luxurious at the same time. Equipped with high-end appliances, it has a large Levantina Marble countertop that surrounds the entire kitchen area, equipped with high and low furniture, a column with oven and microwave, space for a double-door refrigerator, a dishwasher paneled with the wood of the furniture, gas fires and designer extractor hood. It also has a dining table, TV outlet, air conditioning with heat pump, radiator and a huge pantry closet with lejas.~The kitchen is fully equipped, AS SEEN IN THE PHOTOS, except for the FRIDGE and TELEVISION, which DO NOT REMAIN.~~Now we access the cozy living-dining room, a warmly designed room with smooth walls and portholes accompanied by a distinguished wood-burning fireplace lined with a complete piece of natural marble. The wall next to the fireplace decorates the room with a beautiful hand-drawn piece. 4-seater sofa, 2 armchairs, 1 pouf, coffee table and custom-made TV cabinet. The dining area could not be missing, with a custom-made marble table, as well as the storage gate where the radiator is hidden and accompanied by two large mirrors on the wall and an elegant designer lamp.~IT REMAINS AS SEEN IN THE PHOTOS EXCEPT FOR THE TELEVISION.~~From here we access the terrace, 60m2 of pure enjoyment and contact with nature. Upon accessing the exterior we have a covered part that has an electric awning, imitation wood stoneware floors and a table with chairs. Going down some steps we find a large rectangular space, with a very cozy planter on the sides that provides privacy and does not require much maintenance. The floor is artificial grass and for sunny days it has a pergola that covers the entire area and an awning. For greater enjoyment of our home it has a fabulous built-in barbecue. From the terrace the views are of nature and we have access to the urbanization.~THIS SPACE IS LEFT WITHOUT FURNITURE. IF THE PERGOLA, THE ARTIFICIAL GRASS AND THE BARBECUE REMAIN.~~Now we go up to the FIRST FLOOR, where we find the night area. The access stairs to this floor are made of imitation wood porcelain tiles and have an elegant wrought iron railing. On this floor we find 2 exterior bedrooms, 1 bathroom and 1 large master bedroom, also exterior, with a dressing room and en-suite bathroom. The entire floor has finishes with smooth walls, portholes and wooden floors.~~The first bedroom is equipped with a bed, desk, shelves and a lined built-in wardrobe. It has a TV socket, radiator and air conditioning with heat pump. The next bedroom is somewhat larger and also equipped with a bed, desk, shelves and lined closet. It has a TV socket, radiator and air conditioning with heat pump.~~Both bedrooms have tilt-and-turn windows and THEY ARE LEFT AS SEEN IN THE PHOTOS EXCEPT FOR THE TVS.~~The bathroom that serves the two bedrooms has a modern design, with indirect lighting, a rain-effect shower, a black screen, a resin shower tray, a bathroom cabinet with two sinks and a large mirror, a designer rock toilet. , radiator and finishes with porcelain floor and imitation wood porcelain walls.~~Now we enter the fabulous master bedroom, a very large, very bright room with views of the mountain. The windows are equipped with an electric awning. The main wall of the room is decorated with a hand-painted artistic piece and is equipped with a huge double bed with nightstands, 2 dressers, TV socket, radiator and air conditioning with heat pump. Storage is not an issue in this home and this room is no exception, featuring a large fully finished walk-in closet. The bathroom that serves this bedroom is a very large, designer bathroom, with porcelain floors and walls combined with complete pieces of natural marble. The rain shower is custom made and has a large size, with indirect light and a screen. The bathroom is equipped with a cabinet with mirror, toilet and radiator.~This room REMAINS AS SEEN IN THE PHOTOS EXCEPT FOR THE TV.~~Finally, we move to the SECOND FLOOR, which is also completely renovated with smooth walls, portholes and wooden floors.~~Here we find 1 large exterior double room with an office table, desk, shelves, wardrobe, double bed, TV socket, radiator and air conditioning with heat pump. Oriented on both sides of the house, it has a high Climalit window on one side, below the windows it has a very large storage area, and on the other side it has a glazed terrace facing the mountain. This terrace has the floor and walls tiled with imitation wood stoneware and has a small sofa, a coffee table and a TV table.~~The next room on this floor is the laundry room, which in addition to being large and completely renovated with imitation wood stoneware floors and walls, has a countertop with a sink, cabinets, storage space and air conditioning with a water pump. heat.~~These two rooms REMAIN AS SEEN IN THE PHOTOS EXCEPT FOR THE TV AND THE WASHING MACHINES.~~Distances:~~- Elda: 9 minutes by car.~- Petrer: 7 minutes by car.~- Novelda: 11 minutes by car.~- Alicante: 30 minutes by car.~- Alenda Golf Golf Club: 14 minutes by car.~- Font del Llop Golf Club: 19 minutes by car.~- Loma Bada Park: 450 meters.~- Mercadona: 10 minutes by car.~~We are a company that offers ROOM SOLUTIONS with 10 years of experience in the sector managing properties in the rental market, whether vacation or medium and long stay, and for sale.~~We can also manage everything related to architecture, design, remodeling and construction.~~
Features:
- Furnished
- Air Conditioning
- Terrace
- SwimmingPool
- Alarm Nous avons le plaisir de mettre à votre disposition ce spectaculaire bungalow de luxe, récemment rénové avec des qualités de luxe à un prix incroyable.~~Ce luxueux bungalow conçu par DECOAL Interiores de 259 mètres carrés est situé dans un quartier résidentiel exclusif avec sécurité privée 24h/24 et 7j/7, à Loma Badá, Petrer. Le quartier résidentiel, situé à côté de la montagne, est un havre de paix avec des itinéraires, des sentiers, une nature pure et bien entretenue, une pure tranquillité et à seulement 10 minutes d’Elda, où vous trouverez des supermarchés, des restaurants, des résidences, des magasins et tout ce dont vous avez besoin, en définitive, l’endroit idéal pour vivre.~~Cette propriété est située dans une splendide URBANISATION avec piscine, Court de tennis, jardins et accès direct aux montagnes. La maison est équipée d’une alarme et d’un circuit de caméra dans toute la maison, (LA PRÉINSTALLATION RESTE, PAS LES APPAREILS), deux coffres-forts, chauffage par radiateurs à gaz de ville dans chacune des pièces avec un système de programmation central qui peut être programmé individuellement par zones, climatisation avec pompe à chaleur individuelle dans chaque pièce, murs lisses dans toute la maison, fenêtres Climalit, moustiquaires et barreaux dans toute la maison.~~Cette maison possède, AU SOUS-SOL, un très grand garage avec beaucoup de rangement, elle dispose d’une porte motorisée et est entièrement rénovée, avec des sols en grès, des hublots et des murs lisses. Depuis le garage, nous accédons à un espace équipé d’un bureau, d’un très grand débarras/dressing et d’une chambre double équipée d’un lit double, de tables de chevet, d’armoires et de la climatisation avec pompe à chaleur. Nous disposons également d’une grande salle de bain avec douche à effet pluie, receveur de douche en résine, écran, meuble de salle de bain avec grand miroir, toilettes et bidet. Les finitions de la salle de bains sont des sols en grès effet bois et des carreaux en grès effet marbre grand format. Cet étage est insonorisé et décoré de murs blancs lisses, de hublots, de lumières indirectes et de sols en grès imitation bois. Les zones de passage ont de grands espaces de rangement doublés.~IL RESTE COMME ON LE VOIT SUR LES PHOTOS À L’EXCEPTION DE LA TÉLÉVISION.~~Nous accédons au rez-de-chaussée depuis le sous-sol par des escaliers avec des sols en grès imitation bois et des coins chromés.~~Une fois au rez-de-chaussée, nous trouvons une maison pleine de détails et de luxe. À cet étage, nous avons un hall, de grandes toilettes, une cuisine de luxe et un salon-salle à manger avec accès à la terrasse. Toutes les chambres ont du parquet, des murs lisses, la climatisation avec pompe à chaleur et chauffage par radiateur.~~La porte d’accès à la maison est blindée et mène à un grand hall avec un beau meuble en bois massif restauré et traité, avec un miroir, un petit canapé et deux fauteuils.~IL RESTE COMME ON LE VOIT SUR LES PHOTOS.~~Les toilettes du rez-de-chaussée, Carrelé avec des pièces complètes de marbre naturel et de porcelaine, il est composé d’un grand meuble de salle de bain avec miroir et toilettes. Il dispose d’un toit amovible, de hublots et d’une lumière indirecte.~~La cuisine, conçue par MODO COCINAS, est conçue pour obtenir une utilisation maximale et être à la fois pratique, mais luxueuse. Equipé d’appareils haut de gamme, il dispose d’un grand plan de travail en marbre Levantina qui entoure tout le coin cuisine, équipé de meubles hauts et bas, d’une colonne avec four et micro-ondes, d’un espace pour un réfrigérateur à double porte, d’un lave-vaisselle lambrissé avec le bois des meubles, de foyers à gaz et d’une hotte aspirante design. Il dispose également d’une table à manger, d’une prise TV, de la climatisation avec pompe à chaleur, d’un radiateur et d’un immense garde-manger avec lejas.~La cuisine est entièrement équipée, comme on le voit sur les photos, à l’exception du réfrigérateur et de la télévision, qui ne restent pas.~~Maintenant, nous accédons au salon-salle à manger confortable, une pièce chaleureusement conçue avec des murs lisses et des hublots accompagnés d’une cheminée à bois distinguée bordée d’une pièce complète de marbre naturel. Le mur à côté de la cheminée décore la pièce avec une belle pièce dessinée à la main. Canapé 4 places, 2 fauteuils, 1 pouf, table basse et meuble TV sur mesure. La salle à manger ne pouvait pas manquer, avec une table en marbre sur mesure, ainsi que la porte de rangement où le radiateur est caché et accompagné de deux grands miroirs au mur et d’une élégante lampe design.~IL RESTE COMME ON LE VOIT SUR LES PHOTOS À L’EXCEPTION DE LA TÉLÉVISION.~~De là, nous accédons à la terrasse, 60m2 de pur plaisir et de contact avec la nature. En accédant à l’extérieur, nous avons une partie couverte qui dispose d’un auvent électrique, de sols en grès imitation bois et d’une table avec des chaises. En descendant quelques marches, nous trouvons un grand espace rectangulaire, avec une jardinière très confortable sur les côtés qui offre de l’intimité et ne nécessite pas beaucoup d’entretien. Le sol est en gazon artificiel et pour les journées ensoleillées, il dispose d’une pergola qui couvre toute la zone et d’un auvent. Pour une plus grande jouissance de notre maison, il dispose d’un fabuleux barbecue intégré. De la terrasse, la vue est sur la nature et nous avons accès à l’urbanisation.~ CET ESPACE EST LAISSÉ SANS MEUBLES. SI LA PERGOLA, LE GAZON ARTIFICIEL ET LE BARBECUE RESTENT.~~Maintenant, nous montons au PREMIER ÉTAGE, où nous trouvons la zone nuit. Les escaliers d’accès à cet étage sont réalisés en grès cérame imitation bois et disposent d’une élégante rampe en fer forgé. À cet étage, nous trouvons 2 chambres extérieures, 1 salle de bain et 1 grande chambre principale, également extérieure, avec un dressing et une salle de bain attenante. L’ensemble de l’étage a des finitions avec des murs lisses, des hublots et des planchers en bois.~~La première chambre est équipée d’un lit, d’un bureau, d’étagères et d’une armoire intégrée doublée. Il dispose d’une prise TV, d’un radiateur et de la climatisation avec pompe à chaleur. La chambre suivante est un peu plus grande et également équipée d’un lit, d’un bureau, d’étagères et d’un placard doublé. Il dispose d’une prise TV, d’un radiateur et de la climatisation avec pompe à chaleur.~~Les deux chambres ont des fenêtres oscillo-battantes et ILS SONT LAISSÉS COMME ON LE VOIT SUR LES PHOTOS À L’EXCEPTION DES TÉLÉVISEURS.~~La salle de bain qui dessert les deux chambres a un design moderne, avec un éclairage indirect, une douche à effet pluie, un écran noir, un receveur de douche en résine, un meuble de salle de bain avec deux lavabos et un grand miroir, Une toilette rock design. , radiateur et finitions avec sol en porcelaine et murs en porcelaine imitation bois.~~Maintenant, nous entrons dans la fabuleuse chambre principale, une très grande pièce très lumineuse avec vue sur la montagne. Les fenêtres sont équipées d’un auvent électrique. Le mur principal de la chambre est décoré d’une œuvre artistique peinte à la main et est équipé d’un immense lit double avec tables de chevet, de 2 commodes, d’une prise TV, d’un radiateur et de la climatisation avec pompe à chaleur. Le rangement n’est pas un problème dans cette maison et cette pièce ne fait pas exception, avec un grand dressing entièrement fini. La salle de bain qui dessert cette chambre est une très grande salle de bain design, avec des sols et des murs en porcelaine combinés à des pièces complètes de marbre naturel. La douche à effet pluie est fabriquée sur mesure et a une grande taille, avec une lumière indirecte et un écran. La salle de bain est équipée d’un meuble avec miroir, WC et radiateur.~Cette chambre RESTE COMME ON LE VOIT SUR LES PHOTOS À L’EXCEPTION DE LA TÉLÉVISION.~~Enfin, nous passons au DEUXIÈME ÉTAGE, qui est également entièrement rénové avec des murs lisses, des hublots et des planchers en bois.~~Ici nous trouvons 1 grande chambre double extérieure avec une table de bureau, un bureau, étagères, penderie, lit double, prise TV, radiateur et climatisation avec pompe à chaleur. Orienté des deux côtés de la maison, il dispose d’une haute fenêtre Climalit d’un côté, sous les fenêtres, il dispose d’un très grand espace de rangement, et de l’autre côté, il dispose d’une terrasse vitrée face à la montagne. Cette terrasse a le sol et les murs carrelés avec du grès imitation bois et dispose d’un petit canapé, d’une table basse et d’une table TV.~~La pièce suivante à cet étage est la buanderie, qui, en plus d’être grande et entièrement rénovée avec des sols et des murs en grès imitation bois, dispose d’un comptoir avec un évier, armoires, espace de rangement et climatisation avec une pompe à eau. chaleur.~~Ces deux chambres RESTENT COMME ON LE VOIT SUR LES PHOTOS À L’EXCEPTION DE LA TÉLÉVISION ET DES MACHINES À LAVER.~~Distances :~~- Elda : 9 minutes en voiture.~- Petrer : 7 minutes en voiture.~- Novelda : 11 minutes en voiture.~- Alicante : 30 minutes en voiture.~- Alenda Golf Club : 14 minutes en voiture.~- Font del Llop Golf Club : 19 minutes en voiture.~- Parc Loma Bada : 450 mètres.~- Mercadona : 10 minutes en voiture.~~Nous sommes une entreprise qui propose des SOLUTIONS DE CHAMBRES avec 10 ans d’expérience dans le secteur de la gestion de propriétés sur le marché locatif, qu’il s’agisse de vacances ou de moyen et long séjour, et à vendre.~~Nous pouvons également gérer tout ce qui concerne l’architecture, le design, le ... Wir haben das Vergnügen, Ihnen diesen spektakulären Luxus-Bungalow zur Verfügung zu stellen, der kürzlich mit luxuriösen Qualitäten zu einem unglaublichen Preis renoviert wurde.~~Dieser luxuriöse Bungalow von DECOAL Interiores von 259 Quadratmetern befindet sich in einer exklusiven Wohngegend mit 24/7 privatem Sicherheitsdienst in Loma Badá, Petrer. Die Wohngegend, neben dem Berg gelegen, ist eine Oase der Ruhe mit Routen, Wegen, reiner gepflegter Natur, purer Ruhe und nur 10 Minuten von Elda entfernt, wo Sie Supermärkte, Restaurants, Residenzen, Geschäfte und alles, was Sie brauchen, in Definitiv der ideale Ort zum Leben finden.~~Diese Immobilie befindet sich in einer herrlichen URBANISATION mit einem Swimmingpool, Tennisplatz, Gärten und direkter Zugang zu den Bergen. Das Haus ist mit einer Alarmanlage und einer Kameraschaltung im ganzen Haus ausgestattet (DIE VORINSTALLATION BLEIBT ERHALTEN, NICHT DIE GERÄTE), zwei Safes, Heizung mit städtischen Gasheizkörpern in jedem einzelnen der Zimmer mit einem zentralen Programmiersystem, das individuell nach Zonen programmiert werden kann, Klimaanlage mit individueller Wärmepumpe in jedem Raum, glatte Wände im ganzen Haus, Climalit-Fenster, Moskitonetze und Gitter im ganzen Haus.~~Dieses Haus hat im Untergeschoss eine sehr große Garage mit viel Stauraum, es hat eine motorisierte Tür und ist komplett renoviert, mit Steinzeugböden, Bullaugen und glatten Wänden. Von der Garage aus gelangen wir in einen Raum mit einem Büro, einem sehr großen Abstellraum/Ankleidezimmer und einem Schlafzimmer mit Doppelbett, Nachttischen, Kleiderschränken und Klimaanlage mit Wärmepumpe. Wir haben auch ein großes Badezimmer mit einer Regendusche, einer Duschwanne aus Harz, einem Bildschirm, einem Badezimmerschrank mit großem Spiegel, einer Toilette und einem Bidet. Die Oberflächen im Badezimmer sind Fußböden aus Feinsteinzeug in Holzoptik und großformatige Fliesen aus Feinsteinzeug in Marmoroptik. Diese Etage ist schallisoliert und mit glatten weißen Wänden, Bullaugen, indirekten Lichtern und Böden aus Holzimitat dekoriert. Die Durchgangsbereiche verfügen über große, ausgekleidete Stauräume.~ES BLEIBT WIE AUF DEN FOTOS ZU SEHEN, BIS AUF DEN FERNSEHER.~~Wir betreten das Erdgeschoss vom Keller aus über eine Treppe mit Holzimitat-Steinzeugböden und Chromecken.~~Im Erdgeschoss angekommen, finden wir ein Haus voller Details und Luxus. Auf dieser Etage haben wir einen Flur, eine große Toilette, eine luxuriöse Küche und ein Wohn-Esszimmer mit Zugang zur Terrasse. Alle Zimmer verfügen über Holzböden, glatte Wände, Klimaanlage mit Wärmepumpe und Heizkörperheizung.~~Die Zugangstür zum Haus ist gepanzert und führt zu einem großen Flur mit einem schönen restaurierten und behandelten Massivholzmöbel, mit einem Spiegel, einem kleinen Sofa und zwei Sesseln.~ES BLEIBT WIE AUF DEN FOTOS ZU SEHEN.~~Die Toilette im Erdgeschoss, Es ist mit kompletten Stücken aus natürlichem Marmor und Porzellan gefliest und besteht aus einem großen Badezimmerschrank mit Spiegel und WC. Es hat ein abnehmbares Dach, Bullaugen und indirektes Licht.~~Die Küche, entworfen von MODO COCINAS, ist so konzipiert, dass sie maximal genutzt wird und praktisch, aber gleichzeitig luxuriös ist. Ausgestattet mit High-End-Geräten, verfügt es über eine große Arbeitsplatte aus Levantina-Marmor, die den gesamten Küchenbereich umgibt, ausgestattet mit hohen und niedrigen Möbeln, einer Säule mit Backofen und Mikrowelle, Platz für einen doppeltürigen Kühlschrank, einen Geschirrspüler, der mit dem Holz der Möbel verkleidet ist, Gaskamine und Designer-Dunstabzugshaube. Es hat auch einen Esstisch, einen TV-Anschluss, eine Klimaanlage mit Wärmepumpe, einen Heizkörper und einen riesigen Vorratsschrank mit Lejas.~Die Küche ist komplett ausgestattet, wie auf den Fotos zu sehen, mit Ausnahme der FRIDGE und des FERNSEHERS, die NICHT BLEIBEN.~~Jetzt betreten wir das gemütliche Wohn-Esszimmer, einen warm gestalteten Raum mit glatten Wänden und Bullaugen, begleitet von einem ausgezeichneten Holzkamin, der mit einem kompletten Stück Naturmarmor ausgekleidet ist. Die Wand neben dem Kamin schmückt den Raum mit einem schönen handgezeichneten Stück. 4-Sitzer-Sofa, 2 Sessel, 1 Pouf, Couchtisch und maßgefertigter TV-Schrank. Der Essbereich durfte nicht fehlen, mit einem maßgefertigten Marmortisch, sowie das Abstelltor, in dem der Heizkörper versteckt ist und von zwei großen Spiegeln an der Wand und einer eleganten Designerlampe begleitet wird.~ES BLEIBT WIE AUF DEN FOTOS ZU SEHEN, BIS AUF DEN FERNSEHER.~~Von hier aus gelangen wir auf die Terrasse, 60m2 purer Genuss und Kontakt mit der Natur. Beim Betreten des Außenbereichs haben wir einen überdachten Teil mit einer elektrischen Markise, Fußböden aus Holzsteinzeug und einem Tisch mit Stühlen. Wenn wir einige Stufen hinuntergehen, finden wir einen großen rechteckigen Raum mit einem sehr gemütlichen Pflanzgefäß an den Seiten, das Privatsphäre bietet und nicht viel Pflege erfordert. Der Boden ist Kunstrasen und für sonnige Tage verfügt es über eine Pergola, die die gesamte Fläche abdeckt, und eine Markise. Für mehr Genuss unseres Hauses verfügt es über einen fabelhaften eingebauten Grill. Von der Terrasse aus hat man einen Blick auf die Natur und wir haben Zugang zur Urbanisation.~DIESER RAUM WIRD OHNE MÖBEL GELASSEN. WENN DIE PERGOLA, DER KUNSTRASEN UND DER GRILL BLEIBEN.~~Jetzt gehen wir in den ERSTEN STOCK, wo wir den Nachtbereich finden. Die Zugangstreppe zu dieser Etage besteht aus Holz-Feinsteinzeugfliesen und hat ein elegantes schmiedeeisernes Geländer. Auf dieser Etage befinden sich 2 Außenschlafzimmer, 1 Badezimmer und 1 großes Hauptschlafzimmer, ebenfalls nach außen, mit Ankleidezimmer und eigenem Bad. Die gesamte Etage ist mit glatten Wänden, Bullaugen und Holzböden ausgestattet.~~Das erste Schlafzimmer ist mit einem Bett, einem Schreibtisch, Regalen und einem gefütterten Einbauschrank ausgestattet. Es verfügt über eine TV-Steckdose, einen Heizkörper und eine Klimaanlage mit Wärmepumpe. Das nächste Schlafzimmer ist etwas größer und ebenfalls mit Bett, Schreibtisch, Regalen und gefüttertem Kleiderschrank ausgestattet. Es verfügt über eine TV-Steckdose, einen Heizkörper und eine Klimaanlage mit Wärmepumpe.~~Beide Schlafzimmer haben Drehkippfenster und SIE SIND WIE AUF DEN FOTOS ZU SEHEN, MIT AUSNAHME DER FERNSEHER.~~Das Badezimmer, das die beiden Schlafzimmer bedient, hat ein modernes Design, mit indirekter Beleuchtung, einer Regendusche, einem schwarzen Bildschirm, einer Duschwanne aus Harz, einem Badezimmerschrank mit zwei Waschbecken und einem großen Spiegel, Eine Designer-Rock-Toilette. , Heizkörper und Oberflächen mit Porzellanboden und Wänden aus Holzimitat.~~Jetzt betreten wir das fabelhafte Hauptschlafzimmer, ein sehr großes, sehr helles Zimmer mit Blick auf die Berge. Die Fenster sind mit einer elektrischen Markise ausgestattet. Die Hauptwand des Zimmers ist mit einem handbemalten Kunstwerk dekoriert und mit einem riesigen Doppelbett mit Nachttischen, 2 Kommoden, TV-Steckdose, Heizkörper und Klimaanlage mit Wärmepumpe ausgestattet. Stauraum ist in diesem Haus kein Problem und dieses Zimmer ist keine Ausnahme, da es über einen großen, komplett fertiggestellten begehbaren Kleiderschrank verfügt. Das Badezimmer, das dieses Schlafzimmer bedient, ist ein sehr großes Designer-Badezimmer mit Porzellanböden und -wänden, kombiniert mit kompletten Stücken aus natürlichem Marmor. Die Regendusche ist maßgefertigt und hat eine große Größe, mit indirektem Licht und einem Bildschirm. Das Badezimmer ist mit einem Schrank mit Spiegel, WC und Heizkörper ausgestattet.~Dieses Zimmer BLEIBT BIS AUF DEN FERNSEHER WIE AUF DEN FOTOS ZU SEHEN.~~Schließlich ziehen wir in den ZWEITEN STOCK, der ebenfalls komplett renoviert ist mit glatten Wänden, Bullaugen und Holzböden.~~Hier finden wir 1 großes Doppelzimmer im Freien mit einem Bürotisch, Schreibtisch, Regale, Kleiderschrank, Doppelbett, TV-Steckdose, Heizkörper und Klimaanlage mit Wärmepumpe. Auf beiden Seiten des Hauses ausgerichtet, hat es auf der einen Seite ein hohes Climalit-Fenster, unter den Fenstern einen sehr großen Abstellraum und auf der anderen Seite eine verglaste Terrasse mit Blick auf den Berg. Diese Terrasse hat den Boden und die Wände mit Kunstholzsteinzeug gefliest und verfügt über ein kleines Sofa, einen Couchtisch und einen TV-Tisch.~~Der nächste Raum auf dieser Etage ist die Waschküche, die nicht nur groß und komplett renoviert mit Böden und Wänden aus Kunstholzsteinzeug ist, sondern auch über eine Arbeitsplatte mit Waschbecken verfügt. Schränke, Stauraum und Klimaanlage mit Wasserpumpe. Hitze.~~Diese beiden Zimmer BLEIBEN WIE AUF DEN FOTOS ZU SEHEN, MIT AUSNAHME DES FERNSEHERS UND DER WASCHMASCHINEN.~~Entfernungen:~~- Elda: 9 Minuten mit dem Auto.~- Petrer: 7 Minuten mit dem Auto.~- Novelda: 11 Minuten mit dem Auto.~- Alicante: 30 Minuten mit dem Auto.~- Alenda Golf Club: 14 Minuten mit dem Auto.~- Font del Llop Golf Club: 19 Minuten mit dem Auto.~- Loma Bada Park: 450 Meter.~- Mercadona: 10 Minuten mit dem Auto.~~Wir sind ein Unternehmen, das RAUMLÖSUNGEN mit 10 Jahren Erfahrung in der Verwaltung von Immobilien auf dem Mietmarkt anbietet, egal ob Urlaub oder mittlerer und langer Aufenthalt, und zum Verkauf.~~Wir können auch alles verwalten, was mit Architektur, Design, Umbau und Bau zu tun hat.~~
Features:
- Furnished
- Air Conditioning
- Terrace
- SwimmingPool
- Alarm