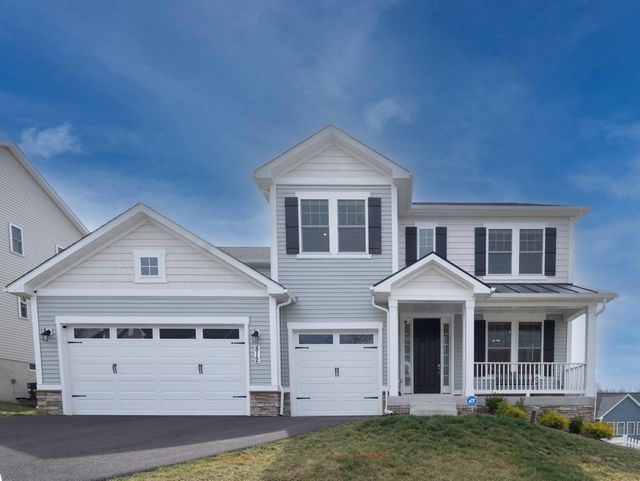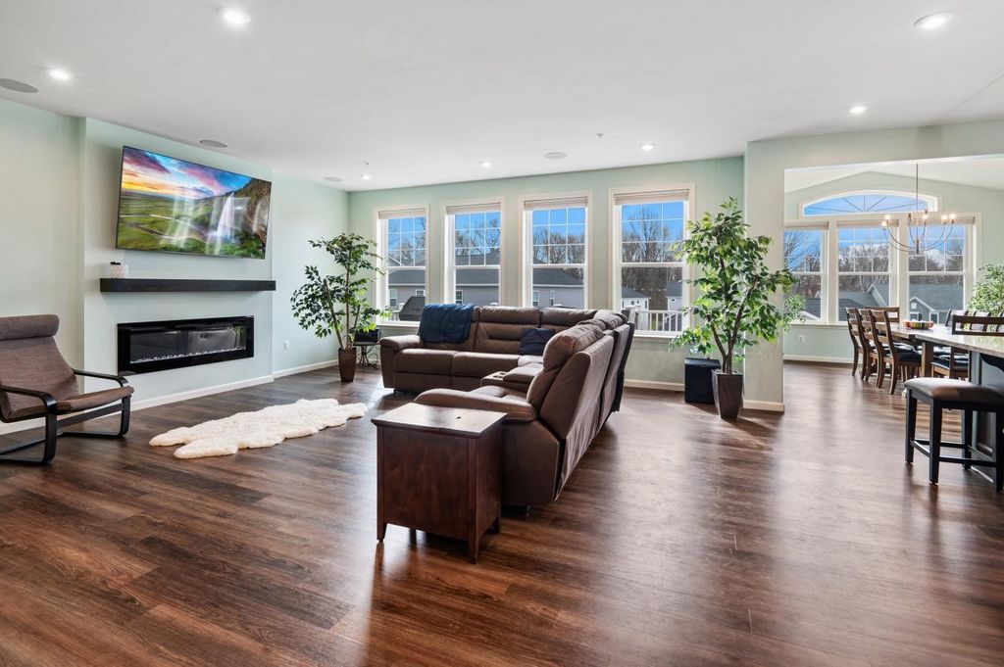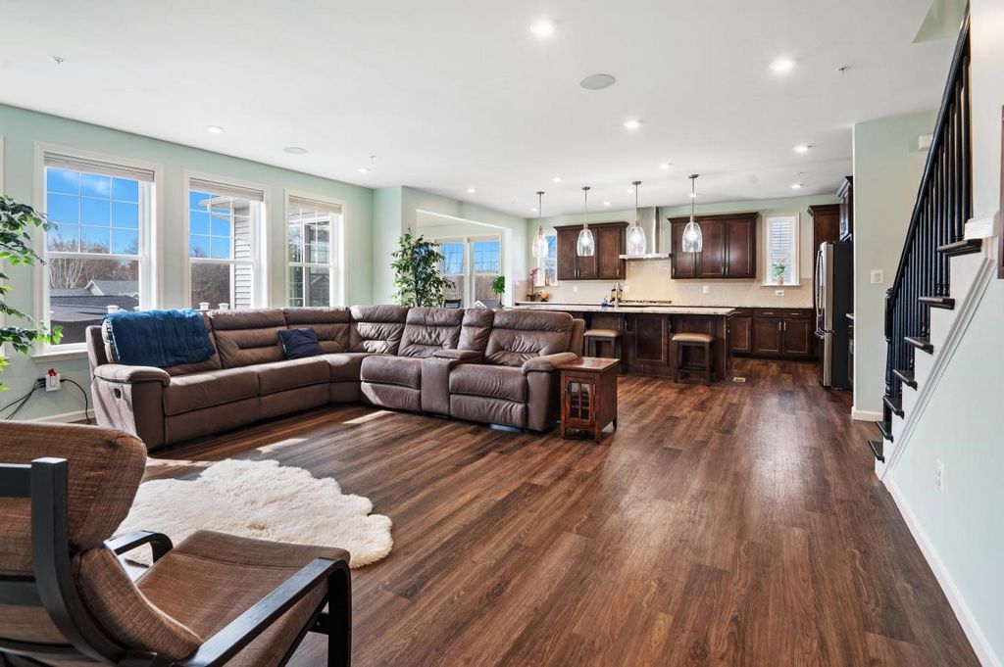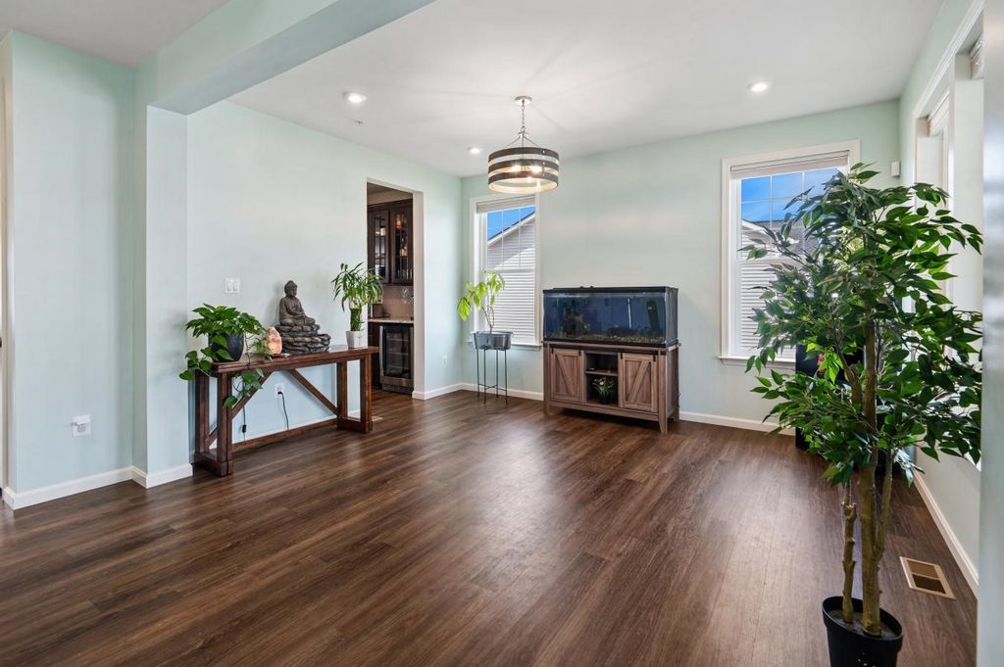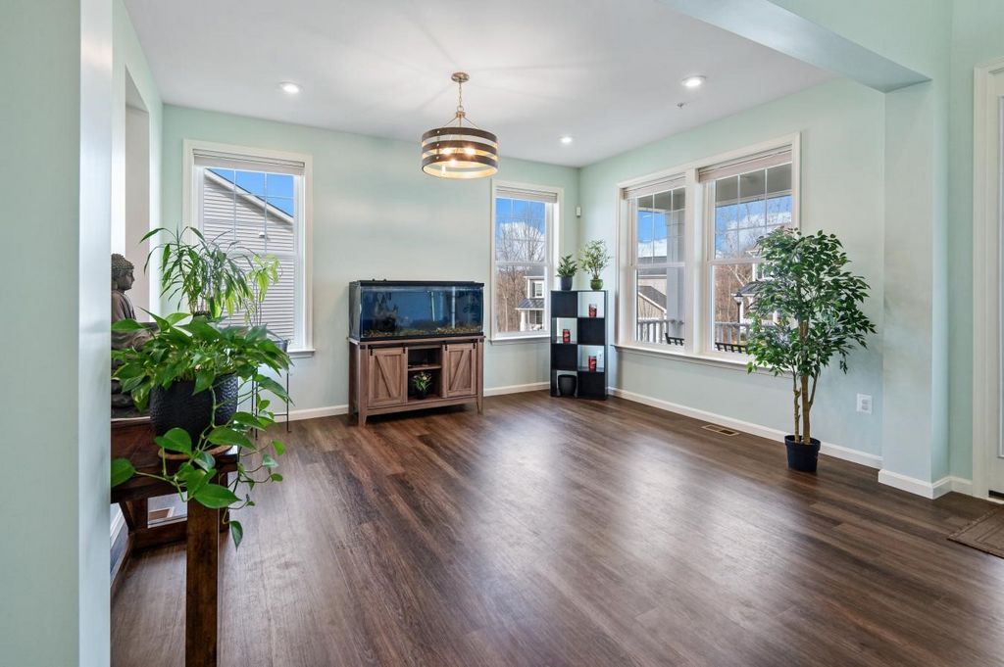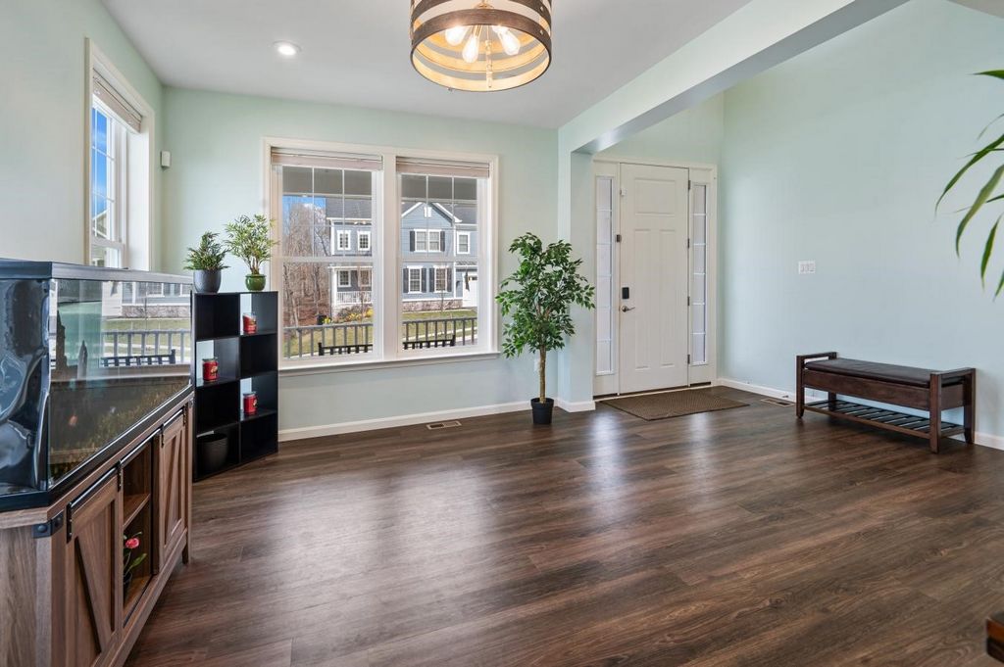PICTURES ARE LOADING...
House & single-family home for sale in New Addition
USD 825,000
House & Single-family home (For sale)
Reference:
EDEN-T96024599
/ 96024599
The public photos are only a teaser- this home is a MUST SEE in person. Welcome to this stunning almost new construction, model-like home that combines luxury, convenience, and modern/energy efficient upgrades in every detail. As you step inside, you're greeted by a Hollywood-style staircase that sets the tone for the elegance and sophistication found throughout the home. The second level and basement feature upgraded carpet with a thicker underlay for added comfort and durability. Custom blinds adorn the main floor, while custom-built blackout blinds in the bedrooms ensure privacy and peaceful sleep. The utilities are top-notch, with a dual-unit system-one servicing the upstairs exclusively and another in the basement servicing the main level and basement. Additionally, the high-efficiency, energy-star-rated natural gas tankless water heater ensures endless hot water while saving on energy costs. The garage is equipped for electric vehicles with extra plugs and heavy-duty outlets, perfect for charging two vehicles. A mudroom off the garage provides a convenient entry point, complete with a separate closet. The laundry room boasts an LG Invert HE Direct Drive Energy Star washer and dryer with drawers underneath for added storage. The office is a productivity haven with three extra outlets on three different walls and recessed lighting throughout the entire home, with each room boasting four lights for a total of 64 additional lights. The living room features surround sound, a gas fireplace with a mantel, and a beverage center and wine chiller in the butler's pantry. The main level offers a large formal dining room leading to the butler's pantry and a stunning chef's kitchen with granite countertops, a gas range, and a bottom freezer fridge. The large sunroom opens to a spacious deck, and wall-to-wall oversized windows flood the space with natural light. Upstairs, you'll find an enormous landing/loft area and three bedrooms in addition to the owner's suite. One of the alternate bedrooms is serviced by The owner's suite is a true retreat with a large bedroom, en suite bathroom, and a large walk-in closet. The owner's bathroom features an invisible glass door, a rain shower, a bench, and in-shower lighting. The basement is an entertainer's dream with a walk-out to the backyard, patio landing under the deck, rough-in plumbing for a kitchen or wet bar, a bedroom, a full upgraded bathroom, and a large living area with tall ceilings and natural light. Outside, the rear deck is made of Trex material with solar-powered lighting. A privacy fence can be installed per HOA approval. The HOA includes a variety of amenities for a resort-like lifestyle, including a community center, pool, tennis courts, and more. Don't miss the opportunity to make this exquisite property your own! $500 off closing costs with preferred title company and FREE appraisal with preferred lender. Join us Saturday for the public Grand Opening 12-1:30pm or the Sunday open house, 12-1:30pm. Make sure to ask about our Love It or Leave It Guarantee. Do you have a home to sell before you can purchase this one? Ask about how our exclusive TRADE UP program works! We look forward to meeting you at Kaplon Court!
View more
View less
The public photos are only a teaser- this home is a MUST SEE in person. Welcome to this stunning almost new construction, model-like home that combines luxury, convenience, and modern/energy efficient upgrades in every detail. As you step inside, you're greeted by a Hollywood-style staircase that sets the tone for the elegance and sophistication found throughout the home. The second level and basement feature upgraded carpet with a thicker underlay for added comfort and durability. Custom blinds adorn the main floor, while custom-built blackout blinds in the bedrooms ensure privacy and peaceful sleep. The utilities are top-notch, with a dual-unit system-one servicing the upstairs exclusively and another in the basement servicing the main level and basement. Additionally, the high-efficiency, energy-star-rated natural gas tankless water heater ensures endless hot water while saving on energy costs. The garage is equipped for electric vehicles with extra plugs and heavy-duty outlets, perfect for charging two vehicles. A mudroom off the garage provides a convenient entry point, complete with a separate closet. The laundry room boasts an LG Invert HE Direct Drive Energy Star washer and dryer with drawers underneath for added storage. The office is a productivity haven with three extra outlets on three different walls and recessed lighting throughout the entire home, with each room boasting four lights for a total of 64 additional lights. The living room features surround sound, a gas fireplace with a mantel, and a beverage center and wine chiller in the butler's pantry. The main level offers a large formal dining room leading to the butler's pantry and a stunning chef's kitchen with granite countertops, a gas range, and a bottom freezer fridge. The large sunroom opens to a spacious deck, and wall-to-wall oversized windows flood the space with natural light. Upstairs, you'll find an enormous landing/loft area and three bedrooms in addition to the owner's suite. One of the alternate bedrooms is serviced by The owner's suite is a true retreat with a large bedroom, en suite bathroom, and a large walk-in closet. The owner's bathroom features an invisible glass door, a rain shower, a bench, and in-shower lighting. The basement is an entertainer's dream with a walk-out to the backyard, patio landing under the deck, rough-in plumbing for a kitchen or wet bar, a bedroom, a full upgraded bathroom, and a large living area with tall ceilings and natural light. Outside, the rear deck is made of Trex material with solar-powered lighting. A privacy fence can be installed per HOA approval. The HOA includes a variety of amenities for a resort-like lifestyle, including a community center, pool, tennis courts, and more. Don't miss the opportunity to make this exquisite property your own! $500 off closing costs with preferred title company and FREE appraisal with preferred lender. Join us Saturday for the public Grand Opening 12-1:30pm or the Sunday open house, 12-1:30pm. Make sure to ask about our Love It or Leave It Guarantee. Do you have a home to sell before you can purchase this one? Ask about how our exclusive TRADE UP program works! We look forward to meeting you at Kaplon Court!
De offentliga bilderna är bara en teaser - det här hemmet är ett måste att se personligen. Välkommen till detta fantastiska nästan nybyggda, modellliknande hem som kombinerar lyx, bekvämlighet och moderna/energieffektiva uppgraderingar i varje detalj. När du kliver in möts du av en trappa i Hollywood-stil som sätter tonen för den elegans och sofistikering som finns i hela hemmet. Den andra våningen och källaren har uppgraderad matta med ett tjockare underlag för ökad komfort och hållbarhet. Anpassade persienner pryder bottenvåningen, medan specialbyggda mörkläggningsgardiner i sovrummen garanterar avskildhet och lugn sömn. Verktygen är förstklassiga, med ett system med dubbla enheter - ett som endast betjänar övervåningen och ett annat i källaren som betjänar huvudnivån och källaren. Dessutom säkerställer den högeffektiva, energistjärnklassade naturgastanklösa varmvattenberedaren oändligt varmvatten samtidigt som du sparar på energikostnaderna. Garaget är utrustat för elfordon med extra kontakter och kraftiga uttag, perfekt för laddning av två fordon. Ett lerrum utanför garaget ger en bekväm ingång, komplett med en separat garderob. Tvättstugan har en LG Invert HE Direct Drive Energy Star tvättmaskin och torktumlare med lådor undertill för extra förvaring. Kontoret är en oas för produktivitet med tre extra uttag på tre olika väggar och infälld belysning i hela hemmet, där varje rum har fyra lampor för totalt 64 extra lampor. Vardagsrummet har surroundljud, en gasspis med mantel och ett dryckescenter och vinkylare i butlerns skafferi. Huvudnivån erbjuder en stor formell matsal som leder till butlerns skafferi och ett fantastiskt kockkök med bänkskivor i granit, en gasspis och ett fryskylskåp i botten. Det stora solrummet öppnar sig mot ett rymligt däck, och vägg i vägg överdimensionerade fönster översvämmar utrymmet med naturligt ljus. På övervåningen hittar du en enorm landning/loft och tre sovrum utöver ägarens svit. Ett av de alternativa sovrummen betjänas av Ägarens svit är en sann tillflyktsort med ett stort sovrum, eget badrum och en stor klädkammare. Ägarens badrum har en osynlig glasdörr, en regndusch, en bänk och belysning i duschen. Källaren är en underhållares dröm med en promenad ut till bakgården, uteplats som landar under däcket, grov VVS för ett kök eller våt bar, ett sovrum, ett komplett uppgraderat badrum och ett stort vardagsrum med högt i tak och naturligt ljus. Utvändigt är akterdäcket tillverkat av Trex-material med solcellsdriven belysning. Ett sekretessstängsel kan installeras enligt HOA-godkännande. HOA innehåller en mängd olika bekvämligheter för en resortliknande livsstil, inklusive ett samhällscenter, pool, tennisbanor och mycket mer. Missa inte chansen att göra denna utsökta fastighet till din egen! $ 500 rabatt på stängningskostnader med föredraget titelföretag och GRATIS värdering med föredragen långivare. Följ med oss på lördag för den offentliga invigningen 12-13:30 eller söndagens öppet hus 12-13:30. Se till att fråga om vår "älska det eller lämna det"-garanti. Har du en bostad att sälja innan du kan köpa den här? Fråga om hur vårt exklusiva TRADE UP-program fungerar! Vi ser fram emot att träffa dig på Kaplon Court!
Reference:
EDEN-T96024599
Country:
US
City:
Brunswick
Postal code:
21716
Category:
Residential
Listing type:
For sale
Property type:
House & Single-family home
Property size:
5,075 sqft
Rooms:
5
Bedrooms:
5
Bathrooms:
3
WC:
1
