PICTURES ARE LOADING...
House & single-family home for sale in Vilafranca del Penedès
USD 483,045
House & Single-family home (For sale)
Reference:
EDEN-T96058568
/ 96058568
Reference:
EDEN-T96058568
Country:
ES
City:
Barcelona
Category:
Residential
Listing type:
For sale
Property type:
House & Single-family home
Property size:
7,073 sqft
Rooms:
11
Bedrooms:
11
Bathrooms:
2
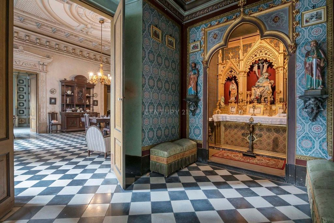
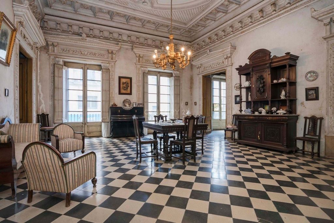
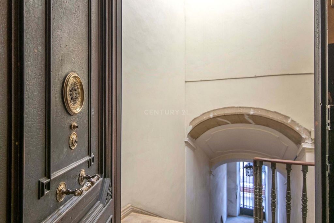
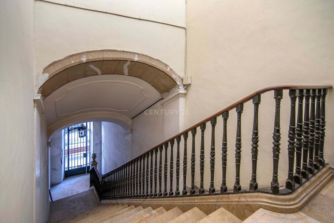
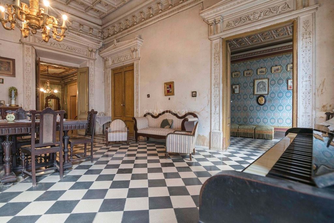
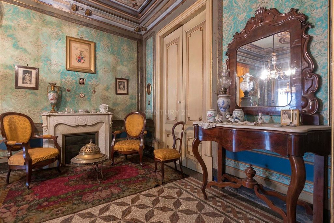
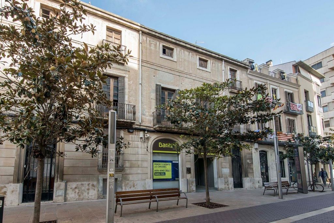
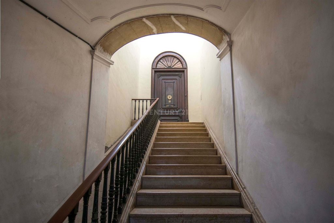
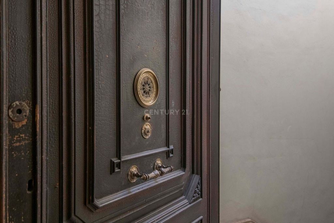
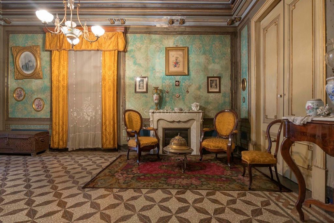
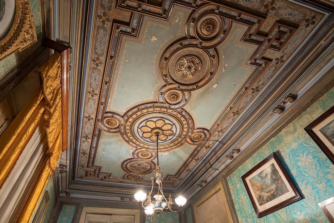
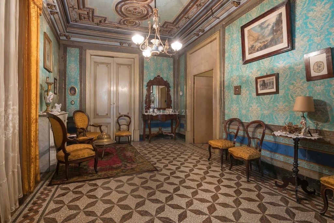
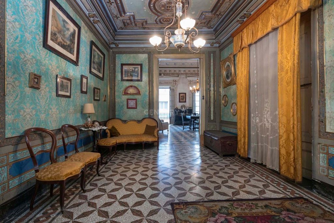
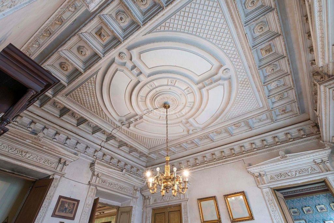
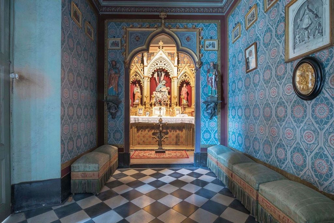
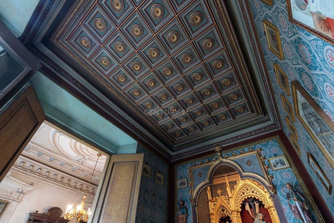
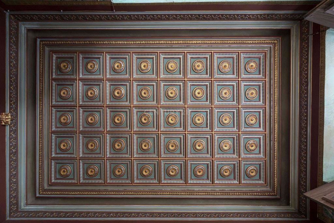
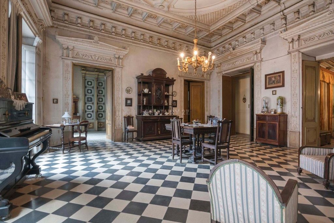
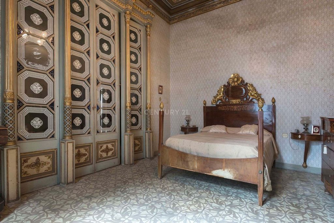
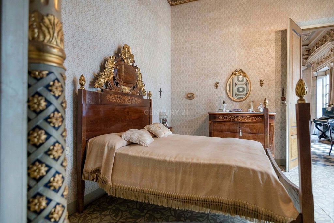
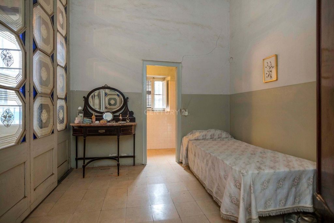
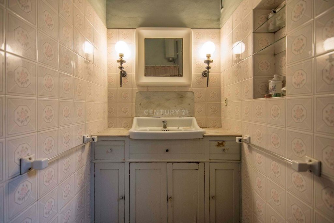
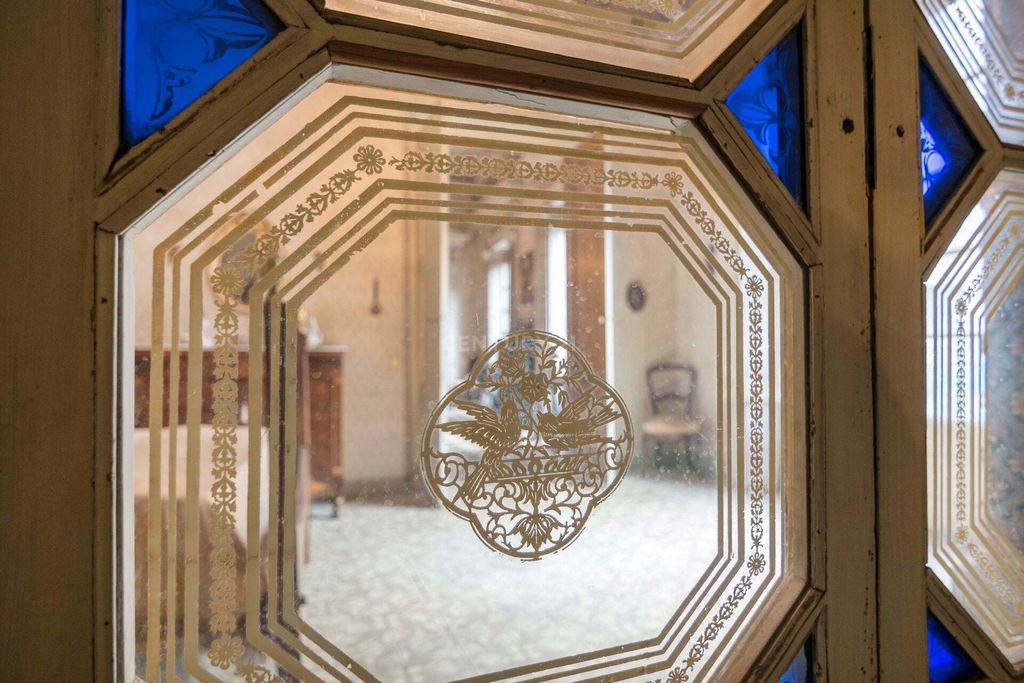
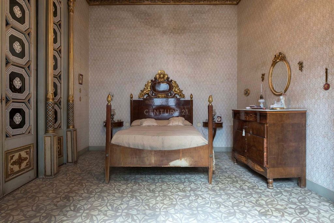
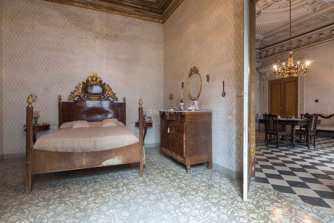
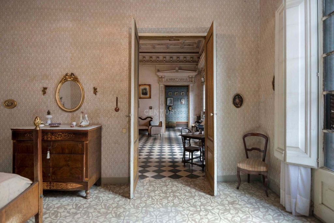
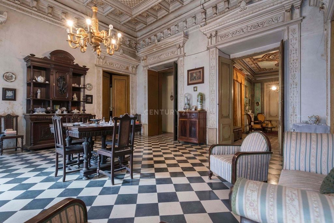
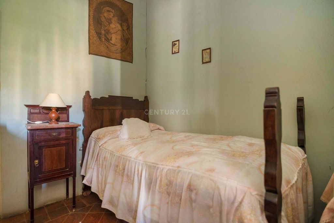
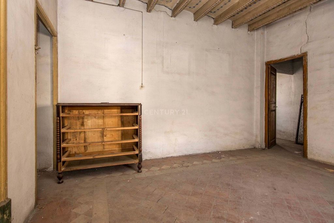
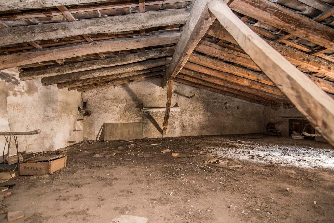
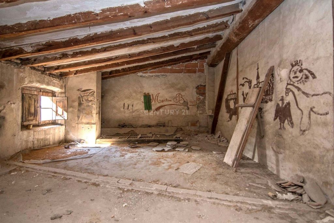
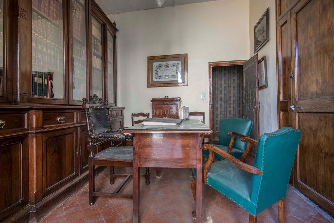
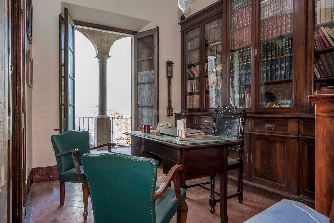
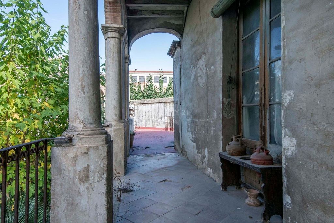
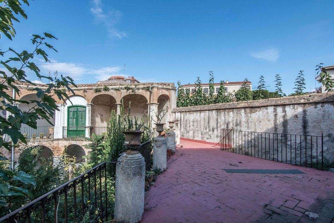
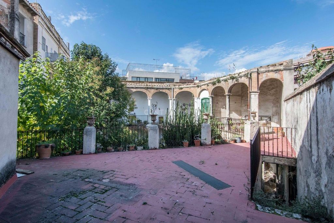
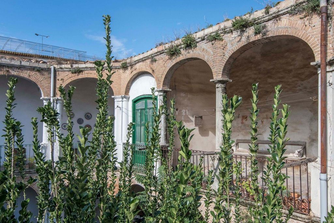
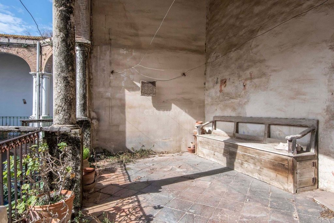
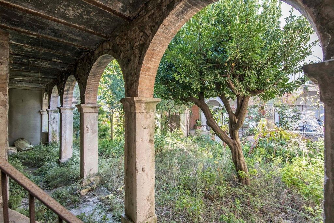
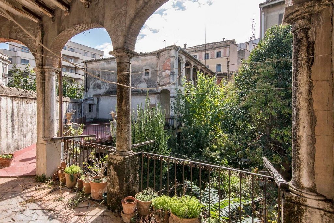
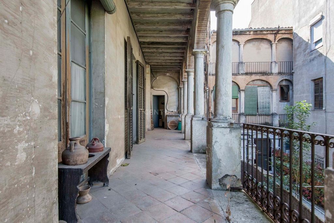
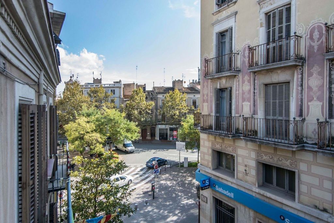
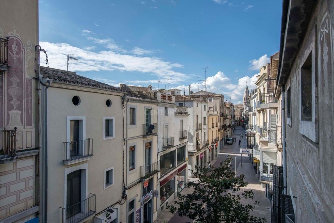
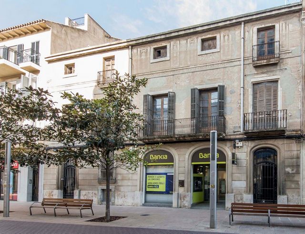
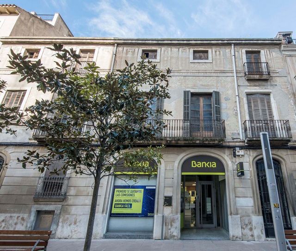
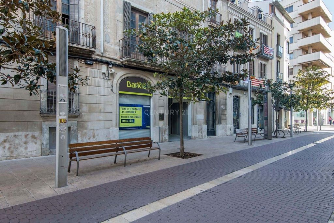
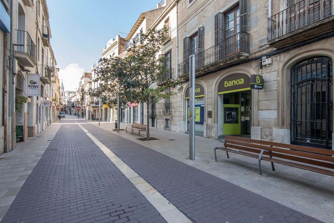
* The final price of the house does not include commissions for the buyer. View more View less VIVIENDA _ HOTEL _ RESTAURANTE _ OFICINAS... estas son las posibilidades que te permite esta propiedad ¡Bienvenido a 1856!
"...a veces se compran propiedades otra veces se tiene la oportunidad de comprar Historia."Permítanme presentarles la "Casa Borruel i Panzano" que data de 1856 y reformada posteriormente en el año 1932.
Inscrita en el Plan Especial y Catálogo del Patrimonio histórico, artístico y ambiental de Bienes culturales y de interés local aprobado definitivamente el 13 de julio de 1998.Destacan los esgrafiados de la fachada con motivos del Clasicismo siendo el único que se conserva en Vilafranca del Penedés y que datan del 1956.
Su inmejorable ubicación en pleno centro de Vilafranca del Penedés hacen de esta propiedad su inversión ideal debido a sus múltiples usos que van desde el propio uso residencial, al comercial, hotelero, oficinas, restaurantes, sistemas de Equipamientos, etc., Se trata de una casa señorial unifamiliar adosada, tipo tríplex a Reformar, en parcela propia de 627 m2 y con acceso por Calle Parellada y Calle Muralla de Sant Magí.
La vivienda se desarrolla en Planta baja y dos superiores.
La planta baja por la calle Parellada acoge el acceso principal y al mismo nivel el vestíbulo y la caja de la escalera que nos lleva a la primera planta con un total de 28,50 m2 útiles. Por la calle Muralla de Sant Magí se accede al jardín de 140, 20 m2, a un espacio, tipo porche, actualmente en desuso que tiene una superficie de 122,40 m2 y a la escalera que nos lleva a la terraza de la primera planta.La planta primera desarrolla básicamente todo el programa funcional y de usos de la vivienda, dado que combina la zona de estancias diurnas con la de habitaciones.
En sus 266,5 m2 útiles encontraremos desde 5 habitaciones (todas dobles) hasta oratorio, recámara, 2 baños, despachos, sala de espera, antesala, comedor, cocina, salón, almacén. Además a estos m2 útiles tenemos que sumarle la galería de 27,8 m2 que nos lleva a la terraza de 40,32 m2 con vistas al jardín, en el recibidor de la planta primera se encuentra la escalera que nos lleva a la planta segunda.
La planta segunda tiene una superficie útil de 260,68 m2 y se distribuye en un espacio con uso de vivienda que tiene 6 habitaciones, distribuidores, sala de plancha, distribuidor, tres vestidores y otro espacio compuesto por 1 trastero de 32,2 m2 y 2 trasteros que juntos forman un espacio diáfano de 100,24 m2. Al igual que la primera planta habría que sumarle a estos m2 los 27,8 m2 de la galeríaResumiendo "Casa Borruel i Panzano" pone a su disposición una superficie útil de 555,68 m2 más porche de 122,40 m2, jardín de 140, 20 m2, terraza de la primera planta de 40,32 m2, galería primera planta 27,8 m2 y galería segunda planta 27,8 m2.¿Qué próximo uso le damos?* Posibilidad de comprar un Apartamento de 60m2 anexo propiedad de los mismos vendedores.* El PVP no incluye impuestos, gastos de notario ni de registro
* El precio final de la vivienda no comporta comisiones para el comprador.
* Century 21 comercializa en exclusiva esta propiedad. LOGEMENT _ HOTEL_RESTAURANTE_ BUREAUX ... ce sont les possibilités que cette propriété vous permetBienvenue en 1856!"... Parfois, la propriété est achetée à nouveau, si vous avez la possibilité d'acheter l'histoire."Permettez-moi de vous présenter la "Casa Borruell i Panzano" datant de 1856 et réformée par la suite en 1932. Adhésion au Plan spécial et catalogue du patrimoine historique, artistique et environnemental des biens culturels et de l'intérêt local définitivement approuvé le 13 juillet 1998. Ils soulignent les sgraffites de la façade avec des raisons du Clasicismo étant l'unique qui se conserve à Vilafranca del Penedés et qui date de 1956.Son emplacement imbattable dans le centre de Vilafranca del Penedès fait de cette propriété un investissement idéal en raison de ses multiples utilisations: résidentielles, commerciales, hôtels, bureaux, restaurants, systèmes déquipement, etc., ...Il s'agit d'une maison jumelée jumelée de type triplex, sur un terrain de 627 m2, avec accès par les rues Parellada et Muralla de Sant Magí. La maison se développe en rez-de-chaussée et deux supérieurs.Le rez-de-chaussée de la rue Parellada abrite laccès principal et, au même niveau, le hall et la loge de lescalier menant au premier étage avec un total de 28,50 m2 utiles. Sur la rue Muralla de Sant Magí, accès au jardin de 140, 20 m2, à un espace de type porche actuellement en désuétude de 122,40 m2 et à l'escalier qui mène à la terrasse du premier étage.Le premier étage développe principalement le programme fonctionnel et les utilisations de la maison, car il combine le domaine des séjours de jour avec celui des chambres. Dans ses 266,5 m2 utiles nous trouverons de 5 chambres (toutes doubles) à oratoire, chambre à coucher, 2 salles de bain, bureaux, salle d'attente, antichambre, salle à manger, cuisine, salon, entrepôt. En plus de ces m2 utiles, nous devons ajouter la galerie de 27,8 m2 qui mène à la terrasse de 40,32 m2 donnant sur le jardin. Dans le couloir et au premier étage, il y a l'escalier qui mène au deuxième étage.Le deuxième étage a une superficie utile de 260,68 m2 et est réparti dans un espace à usage d'habitation comprenant 6 chambres, distributeurs, salle de repassage, distributeur, 3 vestiaires et un autre espace comprenant 1 débarras de 32,2 m2 et 2 salles de stockage qui forment ensemble un espace diaphane de 100,24 m2. Comme au premier étage, les 27,8 m2 de la galerie devraient être ajoutés à ces m2En résumé, "Casa Borruel i Panzano" met à sa disposition une surface utile de 555,68 m2 plus un porche de 122,40 m2, 140 m2, 20 m2, terrasse de 40,32 m2 au premier étage, galerie au premier étage 27, 8 m2 et galerie au deuxième étage 27,8 m2.Quelle utilisation suivante donnons-nous?* Possibilité d'acheter un appartement attenant de 60m2 appartenant aux mêmes vendeurs.
* Le PVP n'inclut pas les taxes, les frais de notaire ou d'enregistrement HOUSING _ HOTEL _ RESTAURANT _ OFFICES ... these are the possibilities that this property allows youWelcome to 1856!"... Sometimes property is bought again, if you have the opportunity to buy History."Let me introduce you to the "Casa Borruel i Panzano" dating from the year 1856 and subsequently reformed in 1932. Enrolled in the Special Plan and Catalog of the Historical, Artistic and Environmental Heritage of Cultural Property and Local Interest definitively approved on July 13 of 1998. They emphasize the sgraffito ones of the facade with reasons of the Clasicismo being the unique one that conserves in Vilafranca del Penedés and that dates from the 1956.Its unbeatable location in the center of Vilafranca del Penedès makes this property its ideal investment due to its multiple uses ranging from residential, commercial, hotel, offices, restaurants, systems of equipment, etc., ...It is a semi-detached semi detached house, type triplex, on a plot of 627 m2 and with access through Calle Parellada and Calle Muralla de Sant Magí. The house develops in Ground floor and two superiors.The ground floor on Parellada street houses the main access and at the same level the hall and the box on the stairs leading to the first floor with a total of 28.50 m2 useful. On the Calle Muralla de Sant Magí access to the garden of 140, 20 m2, to a space, porch type, currently in disuse that has a surface of 122.40 m2 and to the staircase that leads to the terrace of the first floor.The first floor mainly develops the functional program and uses of the house, since it combines the area of daytime stays with the one of rooms. In its 266.5 m2 useful we will find from 5 rooms (all doubles) to oratory, bedroom, 2 bathrooms, offices, waiting room, anteroom, dining room, kitchen, living room, warehouse. In addition to these useful m2 we have to add the gallery of 27.8 m2 that leads to the terrace of 40.32 m2 overlooking the garden. In the hallway and the first floor there is the staircase leading to the second floor.The second floor has a useful area of 260.68 m2 and is distributed in a space with housing use that has 6 rooms, distributors, ironing room, distributor, 3 changing rooms and another space consisting of 1 storage room of 32.2 m2 and 2 storage rooms that together form a diaphanous space of 100.24 m2. Like the first floor, the 27.8 m2 of the gallery should be added to these m2In summary, "Casa Borruel i Panzano" puts at its disposal a useful area of 555.68 m2 plus 122.40 m2 porch, 140 sqm, 20 m2, 40.32 m2 first floor terrace, first floor gallery 27, 8 m2 and second floor gallery 27.8 m2.What next use do we give?* Possibility of buying an attached 60m2 Apartment owned by the same sellers.* The RRP does not include taxes, notary or registration fees.
* The final price of the house does not include commissions for the buyer.