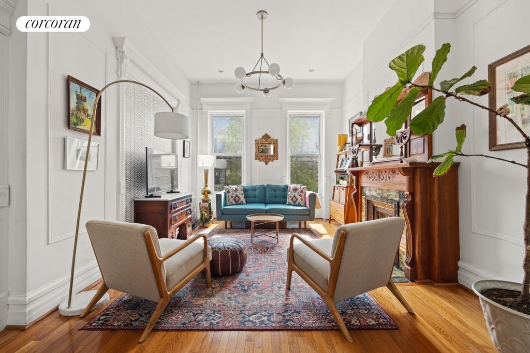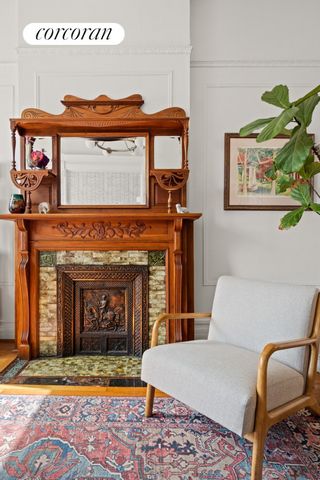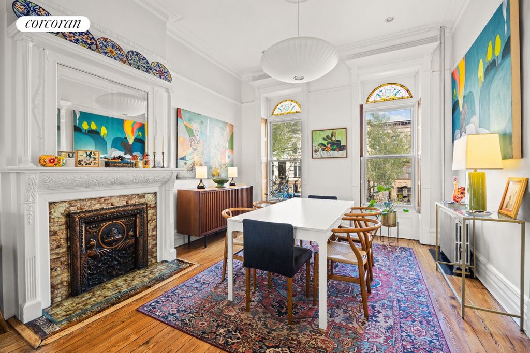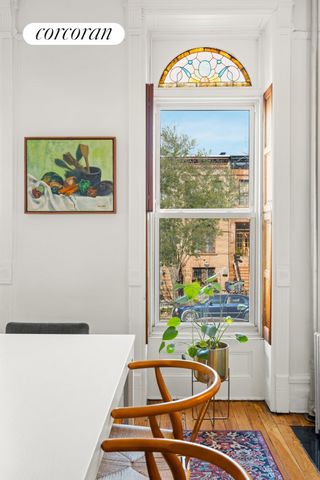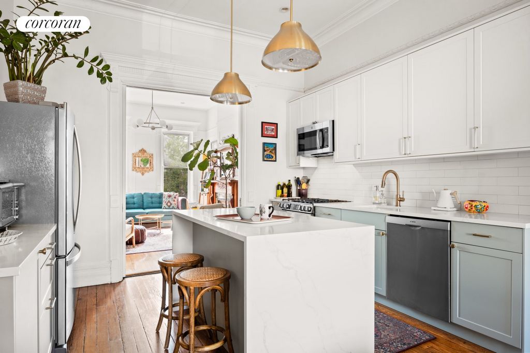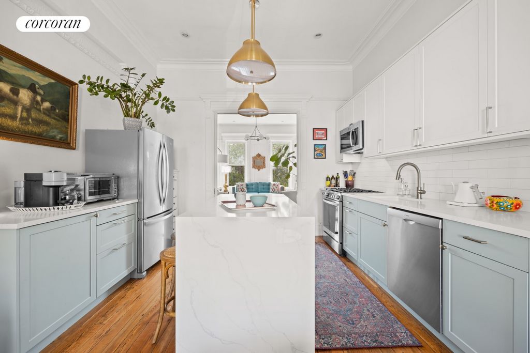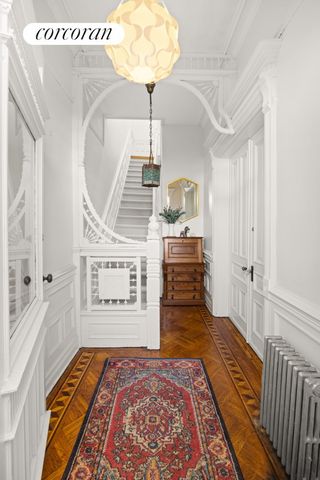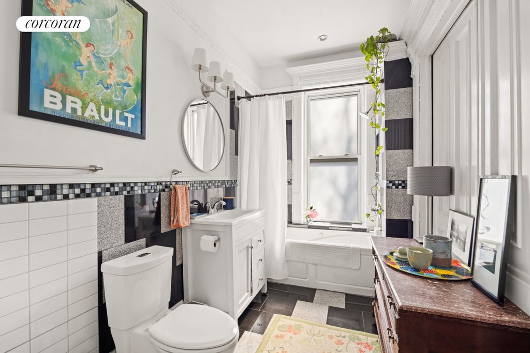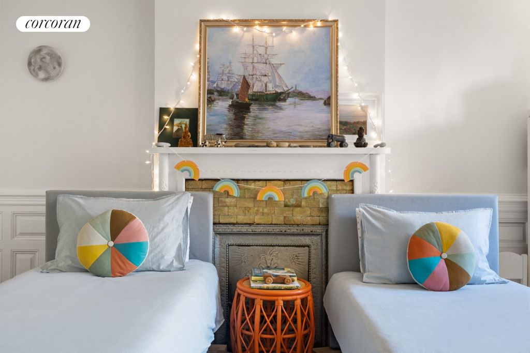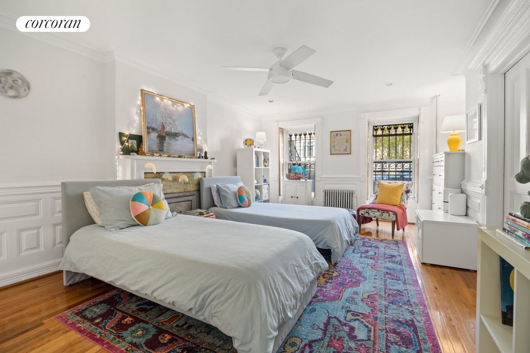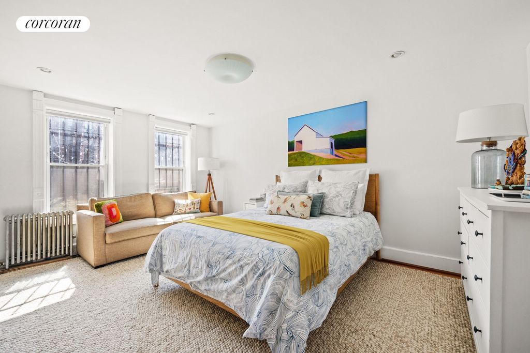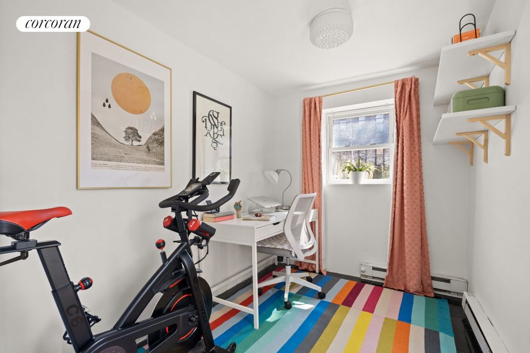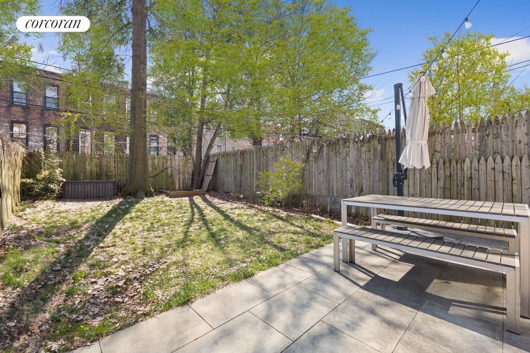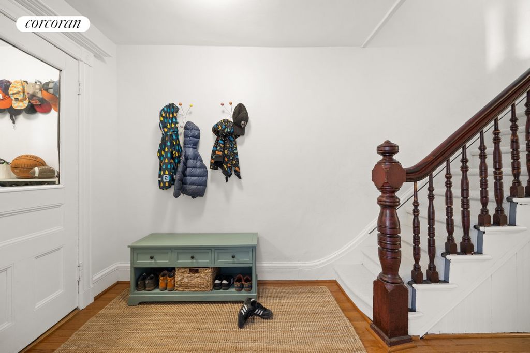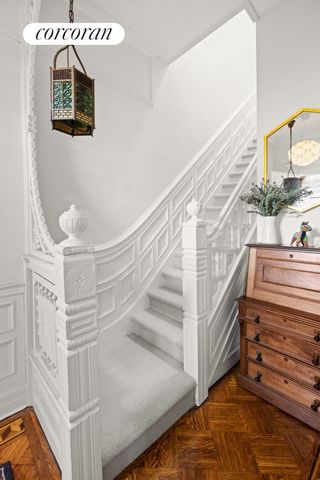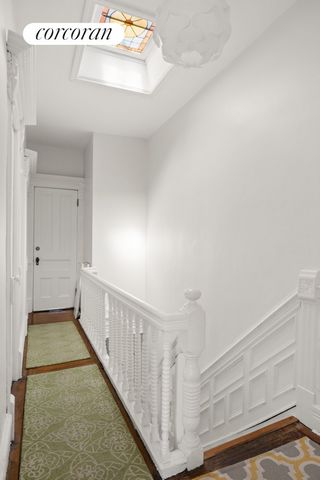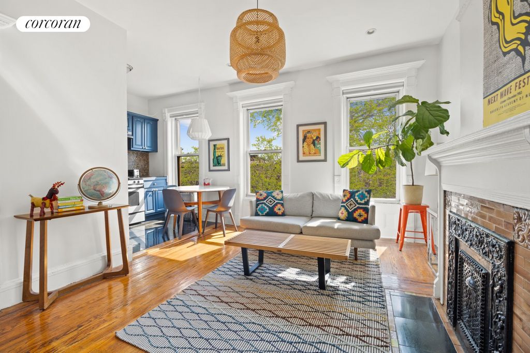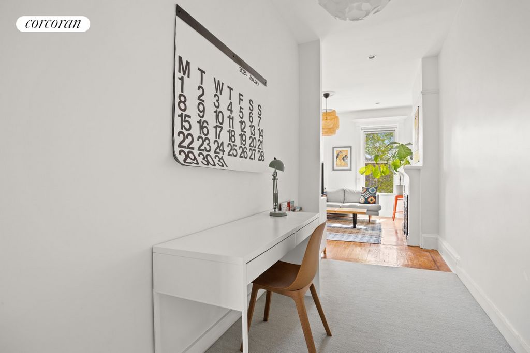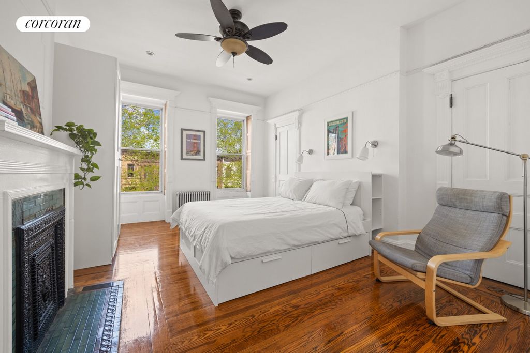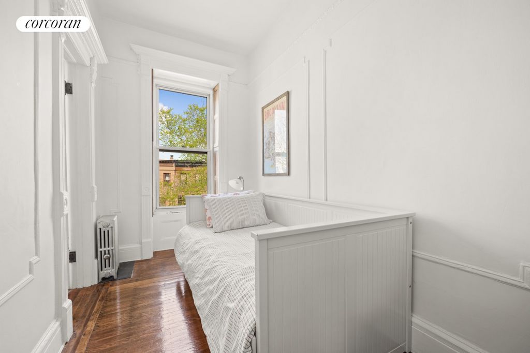USD 1,950,000
PICTURES ARE LOADING...
House & Single-family home (For sale)
Reference:
EDEN-T96091944
/ 96091944
490 MacDonough Street is a charming two family Brownstone on one of the most picturesque and coveted blocks in Bedford Stuyvesant. Half a block from local food favorites Dick and Jane's, Chez Oskar, Nana Ramen & Milk and Pull, and 4.5 blocks from the A/C trains at Utica Ave. The two units combined have a total of 4.5 bedrooms and 4 bathrooms, spanning 2,584 square feet across three stories, plus a full cellar.Throughout this spectacular home, attention to detail is consistent. Restored woodwork, parque floors with mahogany inlays, pocket shutters, stained glass, intricately detailed fireplaces with original mirrors, wainscoting and fretwork are just some of the original details that have been preserved and restored with care. The parlor level boasts 11' ceilings, ornate fireplaces with original mantles and intricate hearths, stained glass windows, and restored original floors. A formal dining room has space for a 6 person table. Recently updated, the kitchen features a 5 burner gas range with a griddle, a center island, and a full appliance package including a mounted microwave. Offering two walls of storage and 3 long countertops with roll-out cabinet storage underneath, this kitchen is ideal for the entertainer and cook.Overlooking the sunny backyard, the living room features a spectacularly restored fireplace with incredible detail and original mirrors. French double pocket doors offer an option to separate this space from the kitchen. A full bathroom with a linen closet and frosted window is also on this level. A more secluded play area, office space, or library nook is placed strategically at the top of the stairs to the garden level, allowing you to float between the living quarters and sleeping quarters with ease.On the garden level, two and a half bedrooms await. The largest of the two is located on the front of the home, with pocket shutters, a walk-in closet, built-in dresser, decorative fireplace and space for two beds plus tons of extra furniture. Accessible from the hallway or through a walk-through dressing room with a walk-in closet, multitude of drawers and a second closet- you'll find the primary suite, with an en-suite bathroom and space for a King size bed. A bonus room offers the perfect home office or gym, with access to the backyard.Bluestone pavers, a water spigot, electrical outlets, and a large grassy lawn are all shaded by a mature tree. Ready for your green thumb and summer barbecues, this backyard oasis gets spectacular Southern sunshine.The basement has 7' ceilings, brick columns, a washer & dryer, and a full bathroom.Perched on the top floor of the home, up a gorgeous staircase with detailed fretwork, a 2 bedroom + home office apartment awaits. An open concept kitchen flows seamlessly into the living/dining room. A plethora of sunshine streams in through the three windows overlooking the treetops. A large home office offers a peaceful space to WFH. On the front of the home, two adjoining bedrooms await. Each is accessible through their own door in the hallway, or through the home office. With stained glass windows, pocket shutters, 2 decorative fireplaces, and a large bathroom with a skylight- this apartment is just as captivating as the one below. Incorporate it into the rest of the home or take advantage of the rental income to offset your mortgage.490 MacDonough is perfectly placed between Malcolm X Blvd and Patchen Ave. Street parking is plentiful and access to public transportation is simple with the A & C trains just moments away, and the J & Z trains a 15 minute walk. Built 20x42 plus a first floor addition, with annual taxes of $5,095/year- this charming two family home is a slam dunk with its flexible layout and ideal location!
View more
View less
490 MacDonough Street is a charming two family Brownstone on one of the most picturesque and coveted blocks in Bedford Stuyvesant. Half a block from local food favorites Dick and Jane's, Chez Oskar, Nana Ramen & Milk and Pull, and 4.5 blocks from the A/C trains at Utica Ave. The two units combined have a total of 4.5 bedrooms and 4 bathrooms, spanning 2,584 square feet across three stories, plus a full cellar.Throughout this spectacular home, attention to detail is consistent. Restored woodwork, parque floors with mahogany inlays, pocket shutters, stained glass, intricately detailed fireplaces with original mirrors, wainscoting and fretwork are just some of the original details that have been preserved and restored with care. The parlor level boasts 11' ceilings, ornate fireplaces with original mantles and intricate hearths, stained glass windows, and restored original floors. A formal dining room has space for a 6 person table. Recently updated, the kitchen features a 5 burner gas range with a griddle, a center island, and a full appliance package including a mounted microwave. Offering two walls of storage and 3 long countertops with roll-out cabinet storage underneath, this kitchen is ideal for the entertainer and cook.Overlooking the sunny backyard, the living room features a spectacularly restored fireplace with incredible detail and original mirrors. French double pocket doors offer an option to separate this space from the kitchen. A full bathroom with a linen closet and frosted window is also on this level. A more secluded play area, office space, or library nook is placed strategically at the top of the stairs to the garden level, allowing you to float between the living quarters and sleeping quarters with ease.On the garden level, two and a half bedrooms await. The largest of the two is located on the front of the home, with pocket shutters, a walk-in closet, built-in dresser, decorative fireplace and space for two beds plus tons of extra furniture. Accessible from the hallway or through a walk-through dressing room with a walk-in closet, multitude of drawers and a second closet- you'll find the primary suite, with an en-suite bathroom and space for a King size bed. A bonus room offers the perfect home office or gym, with access to the backyard.Bluestone pavers, a water spigot, electrical outlets, and a large grassy lawn are all shaded by a mature tree. Ready for your green thumb and summer barbecues, this backyard oasis gets spectacular Southern sunshine.The basement has 7' ceilings, brick columns, a washer & dryer, and a full bathroom.Perched on the top floor of the home, up a gorgeous staircase with detailed fretwork, a 2 bedroom + home office apartment awaits. An open concept kitchen flows seamlessly into the living/dining room. A plethora of sunshine streams in through the three windows overlooking the treetops. A large home office offers a peaceful space to WFH. On the front of the home, two adjoining bedrooms await. Each is accessible through their own door in the hallway, or through the home office. With stained glass windows, pocket shutters, 2 decorative fireplaces, and a large bathroom with a skylight- this apartment is just as captivating as the one below. Incorporate it into the rest of the home or take advantage of the rental income to offset your mortgage.490 MacDonough is perfectly placed between Malcolm X Blvd and Patchen Ave. Street parking is plentiful and access to public transportation is simple with the A & C trains just moments away, and the J & Z trains a 15 minute walk. Built 20x42 plus a first floor addition, with annual taxes of $5,095/year- this charming two family home is a slam dunk with its flexible layout and ideal location!
Le 490 MacDonough Street est un charmant Brownstone de deux familles situé dans l’un des pâtés de maisons les plus pittoresques et les plus convoités de Bedford Stuyvesant. À un demi-pâté de maisons des plats locaux Dick and Jane’s, Chez Oskar, Nana Ramen & Milk and Pull, et à 4,5 pâtés de maisons des trains climatisés d’Utica Ave. Les deux unités combinées ont un total de 4,5 chambres et 4 salles de bains, s’étendant sur 2 584 pieds carrés sur trois étages, plus une cave complète.Tout au long de cette maison spectaculaire, l’attention portée aux détails est constante. Les boiseries restaurées, les sols en parque avec des incrustations d’acajou, les volets escamotables, les vitraux, les cheminées finement détaillées avec des miroirs d’origine, les lambris et les chantournages ne sont que quelques-uns des détails d’origine qui ont été conservés et restaurés avec soin. Le niveau du salon dispose de plafonds de 11 pieds, de cheminées ornées avec des manteaux d’origine et des foyers complexes, de vitraux et de planchers d’origine restaurés. Une salle à manger formelle peut accueillir une table pour 6 personnes. Récemment mise à jour, la cuisine dispose d’une cuisinière à gaz à 5 brûleurs avec une plaque chauffante, un îlot central et un ensemble complet d’appareils électroménagers comprenant un micro-ondes monté. Offrant deux murs de rangement et 3 longs comptoirs avec rangement d’armoires coulissantes en dessous, cette cuisine est idéale pour l’hôte et le cuisinier.Surplombant la cour arrière ensoleillée, le salon dispose d’une cheminée spectaculairement restaurée avec des détails incroyables et des miroirs d’origine. Les portes coulissantes doubles françaises offrent une option pour séparer cet espace de la cuisine. Une salle de bain complète avec une lingerie et une fenêtre givrée se trouve également à ce niveau. Une aire de jeu, un bureau ou un coin bibliothèque plus isolés sont placés stratégiquement en haut des escaliers menant au rez-de-jardin, ce qui vous permet de flotter facilement entre les quartiers d’habitation et les chambres à coucher.Au rez-de-jardin, deux chambres et demie vous attendent. Le plus grand des deux est situé à l’avant de la maison, avec des volets escamotables, un dressing, une commode intégrée, une cheminée décorative et un espace pour deux lits ainsi que des tonnes de meubles supplémentaires. Accessible depuis le couloir ou par un dressing avec dressing, une multitude de tiroirs et un deuxième placard, vous trouverez la suite principale, avec une salle de bain attenante et un espace pour un lit King size. Une chambre en prime offre le bureau à domicile ou la salle de sport parfait, avec accès à la cour arrière.Des pavés de pierre bleue, un robinet d’eau, des prises électriques et une grande pelouse gazonnée sont tous ombragés par un arbre mature. Prête pour votre pouce vert et les barbecues d’été, cette oasis d’arrière-cour bénéficie d’un soleil spectaculaire du Sud.Le sous-sol a des plafonds de 7', des colonnes en brique, une laveuse et une sécheuse et une salle de bain complète.Perché au dernier étage de la maison, en haut d’un magnifique escalier avec des chantournages détaillés, un appartement de 2 chambres + bureau à domicile vous attend. Une cuisine à aire ouverte s’intègre parfaitement dans le salon/salle à manger. Une pléthore de soleil pénètre à travers les trois fenêtres donnant sur la cime des arbres. Un grand bureau à domicile offre un espace paisible pour le télétravail. Sur le devant de la maison, deux chambres en enfilade vous attendent. Chacun est accessible par sa propre porte dans le couloir ou par le bureau à domicile. Avec ses vitraux, ses volets escamotables, ses 2 cheminées décoratives et sa grande salle de bain avec puits de lumière, cet appartement est tout aussi captivant que celui du dessous. Intégrez-le au reste de la maison ou profitez des revenus locatifs pour compenser votre hypothèque.Le 490 MacDonough est parfaitement situé entre le boulevard Malcolm X et l’avenue Patchen. Le stationnement dans la rue est abondant et l’accès aux transports en commun est simple avec les trains A & C à quelques minutes et les trains J & Z à 15 minutes à pied. Construite en 20x42 plus un ajout au premier étage, avec des taxes annuelles de 5 095 $ / an - cette charmante maison bifamiliale est un slam dunk avec son aménagement flexible et son emplacement idéal !
Reference:
EDEN-T96091944
Country:
US
City:
Brooklyn
Postal code:
11233
Category:
Residential
Listing type:
For sale
Property type:
House & Single-family home
Property size:
2,584 sqft
Rooms:
11
Bedrooms:
4
Bathrooms:
4
