PICTURES ARE LOADING...
House & single-family home for sale in Quainton
USD 1,034,091
House & Single-family home (For sale)
5 bd
4 ba
Reference:
EDEN-T96104247
/ 96104247
Reference:
EDEN-T96104247
Country:
GB
City:
Quainton
Postal code:
HP22 4BX
Category:
Residential
Listing type:
For sale
Property type:
House & Single-family home
Bedrooms:
5
Bathrooms:
4
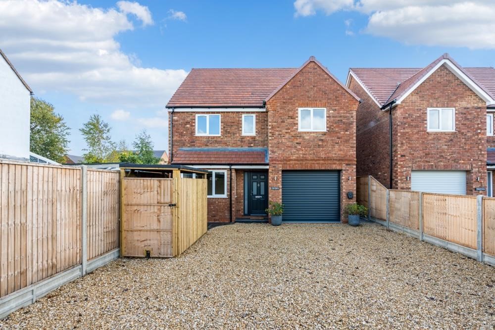
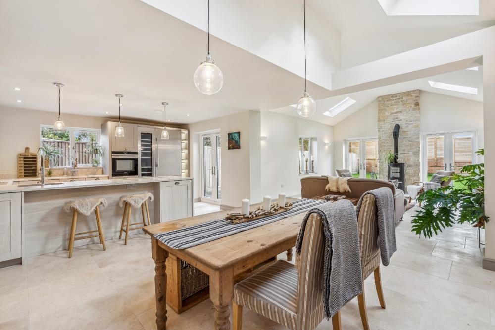
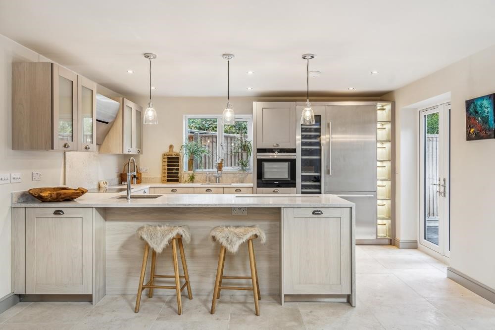
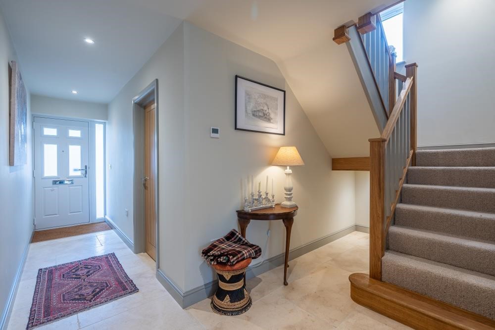
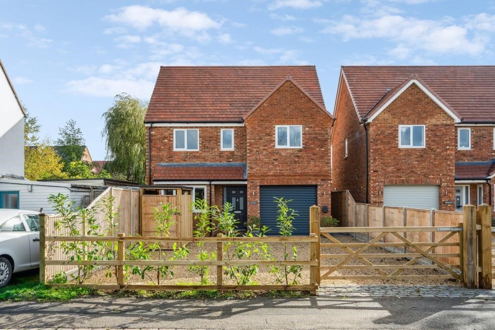
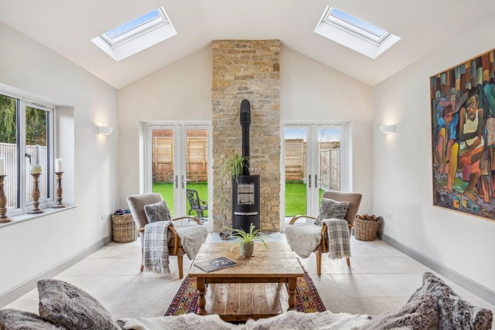
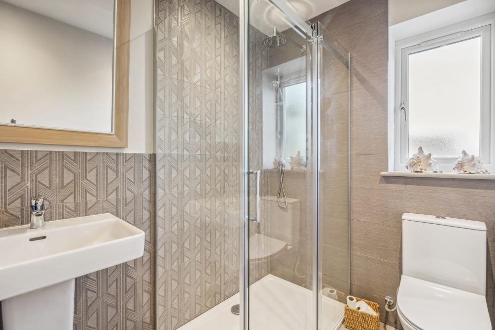
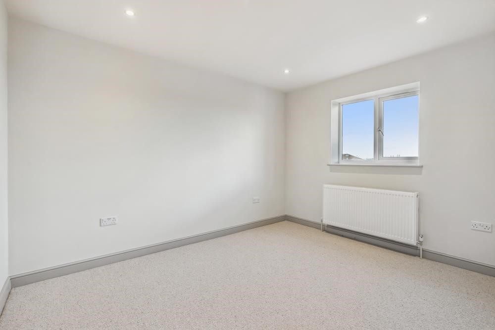
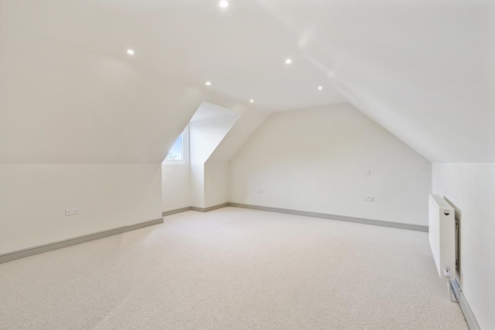
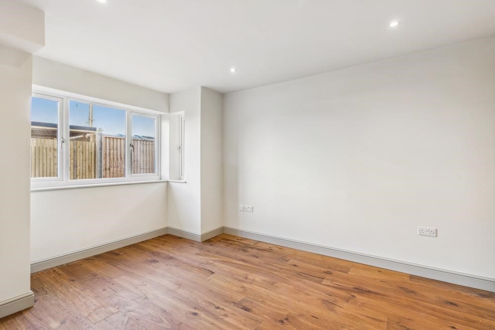
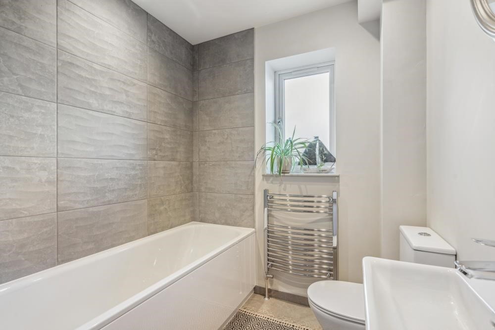
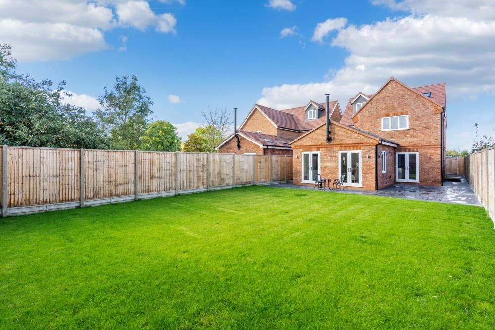

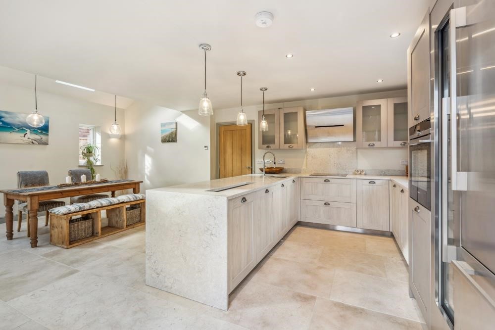

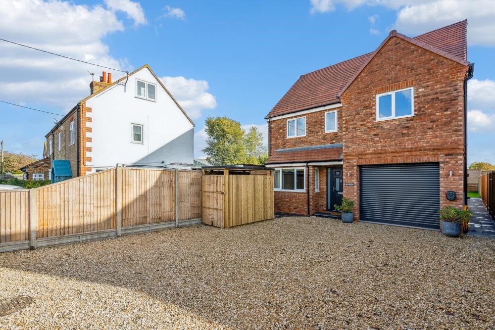
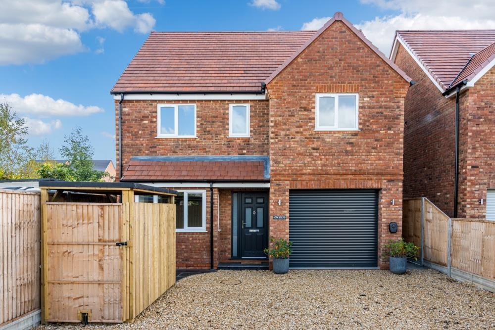
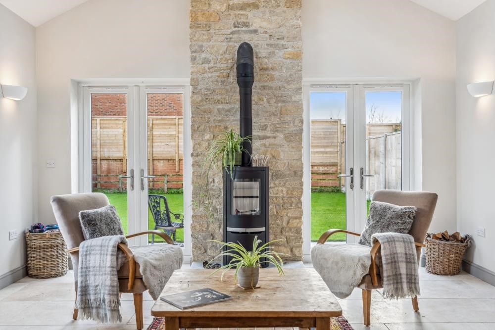
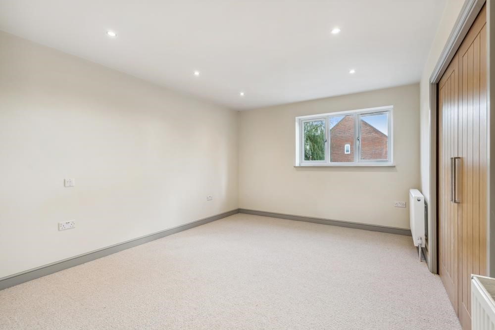
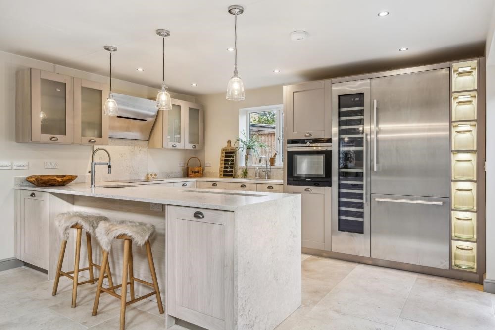
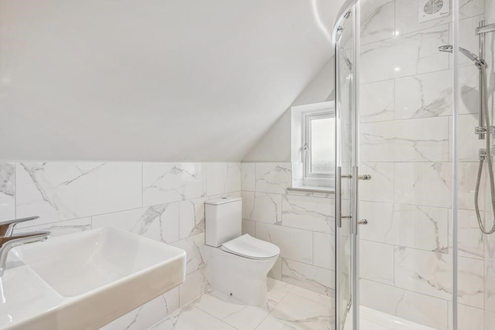
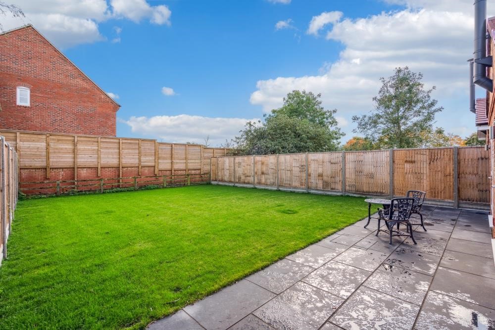
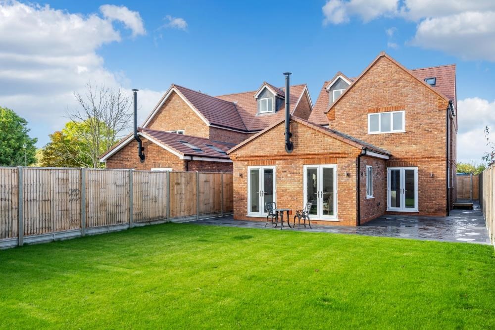

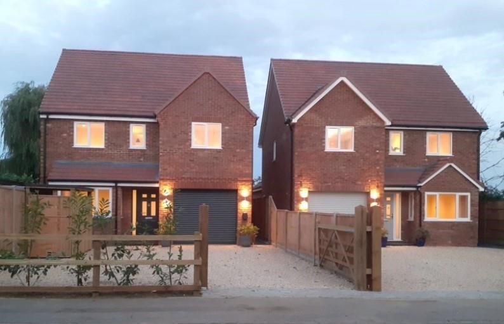
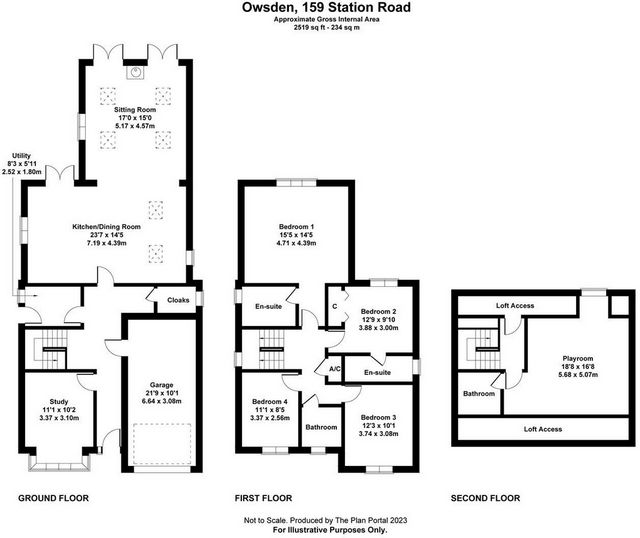
Approached via a five bar gate leading to the gravel driveway providing parking for several cars and access to the garage which can also be accessed from the entrance hall.
Take a walk around the property and admire the immense attention to detail providing a home to be proud of. The entrance hall has Avalon limestone flooring and leads to all the ground floor accommodation. The family room is positioned at the front of the property and there is a guest WC and a utility room. The fabulous kitchen family room has a vaulted ceiling with electronic Velux windows and is fitted with bespoke Schmidt units and integrated appliances which are all modern and energy efficient. There is a commercial size fridge/freezer, built-in wine cooler, dishwasher, microwave, oven and induction hob, wine trough, filtered tap and a water softener. The dining/family area boasts a woodburning stove and there are double doors leading out on to the rear terrace and garden. Underfloor heating ensures feet remain toasty during the colder months, and the lighting around the home is energy efficient. There is a useful utility room fitted with wall units and a stainless steel sink. The ground floor has underfloor heating throughout which is powered by a ground sourced heat pump.
An oak staircase rises to the first floor where you will find the principal bedroom with a walk in wardrobe and an en suite shower WC. There are three further bedrooms on this floor, one with an ensuite shower WC and a family bathroom WC.
The top floor is home to a bedroom with an en suite shower WC.
Outside, the rear garden has a limestone terrace and lawn and there is outside lighting around the house.
If you are looking for a contemporary home, surrounded by the tranquillity of nature, with all the modern amenities and specifications, then look no further than Owsden. View more View less Owsden is one of just two newly built luxury family homes, built to a superior standard boasting a perfect balance of elegance and comfort. Measuring 2,252 sq. ft, of accommodation, this property offers plenty of room for a family looking for a peaceful and comfortable home to grow in. Relax on the patio and enjoy the serene atmosphere of the area.Owsden is one of just two newly built luxury family homes, built to a superior standard boasting a perfect balance of elegance and comfort. Measuring 2,252 sq. ft, of accommodation, this property offers plenty of room for a family looking for a peaceful and comfortable home to grow in. Relax on the patio and enjoy the serene atmosphere of the area.
Approached via a five bar gate leading to the gravel driveway providing parking for several cars and access to the garage which can also be accessed from the entrance hall.
Take a walk around the property and admire the immense attention to detail providing a home to be proud of. The entrance hall has Avalon limestone flooring and leads to all the ground floor accommodation. The family room is positioned at the front of the property and there is a guest WC and a utility room. The fabulous kitchen family room has a vaulted ceiling with electronic Velux windows and is fitted with bespoke Schmidt units and integrated appliances which are all modern and energy efficient. There is a commercial size fridge/freezer, built-in wine cooler, dishwasher, microwave, oven and induction hob, wine trough, filtered tap and a water softener. The dining/family area boasts a woodburning stove and there are double doors leading out on to the rear terrace and garden. Underfloor heating ensures feet remain toasty during the colder months, and the lighting around the home is energy efficient. There is a useful utility room fitted with wall units and a stainless steel sink. The ground floor has underfloor heating throughout which is powered by a ground sourced heat pump.
An oak staircase rises to the first floor where you will find the principal bedroom with a walk in wardrobe and an en suite shower WC. There are three further bedrooms on this floor, one with an ensuite shower WC and a family bathroom WC.
The top floor is home to a bedroom with an en suite shower WC.
Outside, the rear garden has a limestone terrace and lawn and there is outside lighting around the house.
If you are looking for a contemporary home, surrounded by the tranquillity of nature, with all the modern amenities and specifications, then look no further than Owsden.