PICTURES ARE LOADING...
House & single-family home for sale in Aylesbury
USD 951,991
House & Single-family home (For sale)
3 bd
2 ba
Reference:
EDEN-T96104254
/ 96104254
Reference:
EDEN-T96104254
Country:
GB
City:
Aylesbury
Postal code:
HP22 4NL
Category:
Residential
Listing type:
For sale
Property type:
House & Single-family home
Bedrooms:
3
Bathrooms:
2
Garages:
1
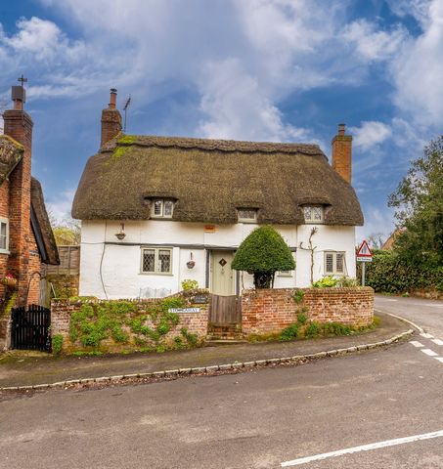
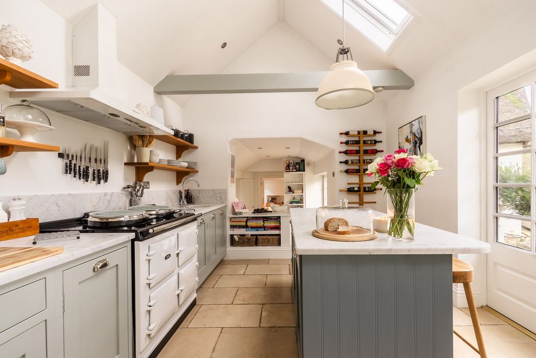
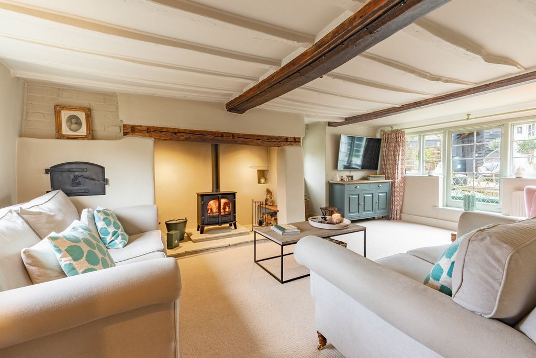
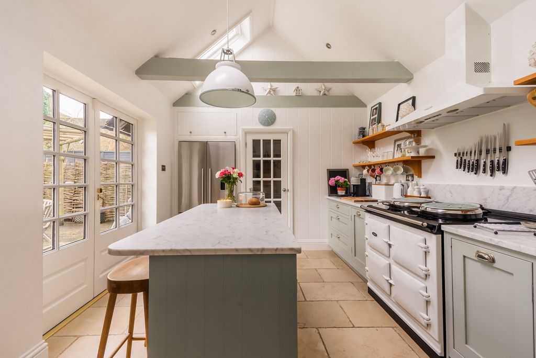
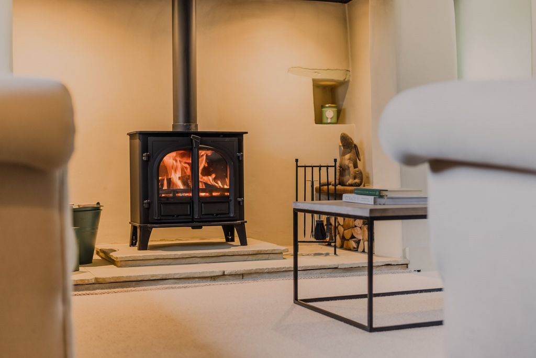
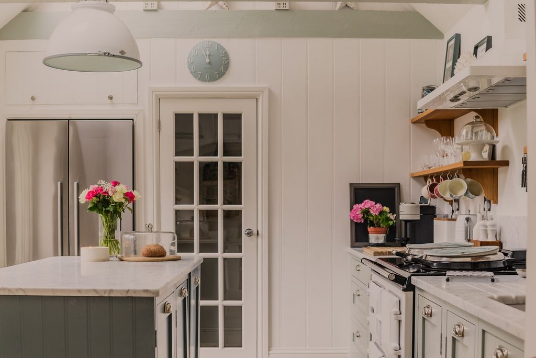
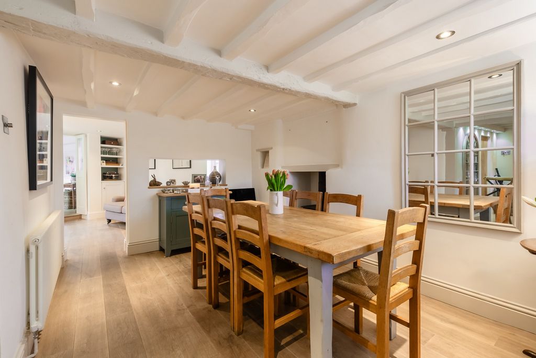
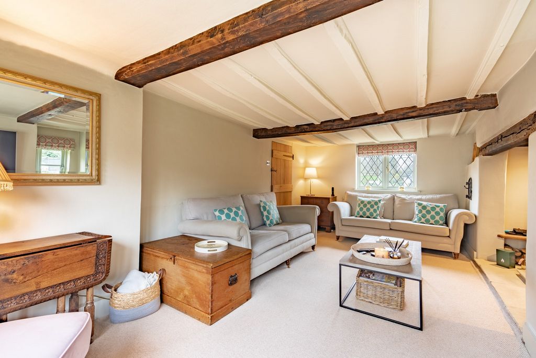
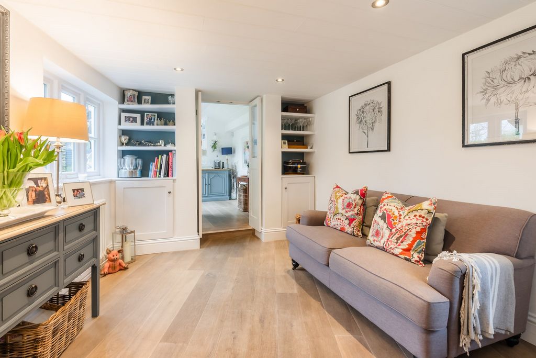
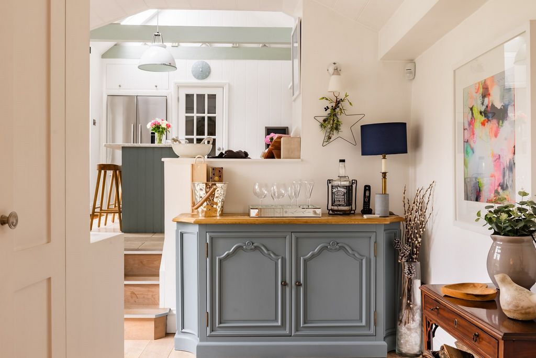
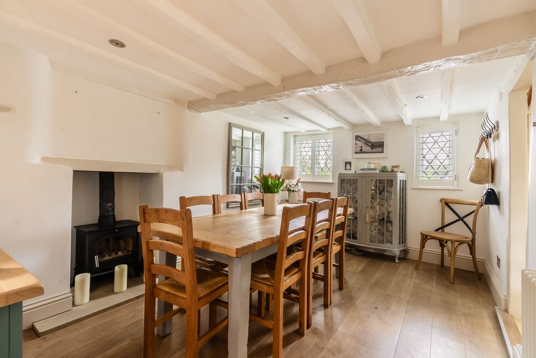
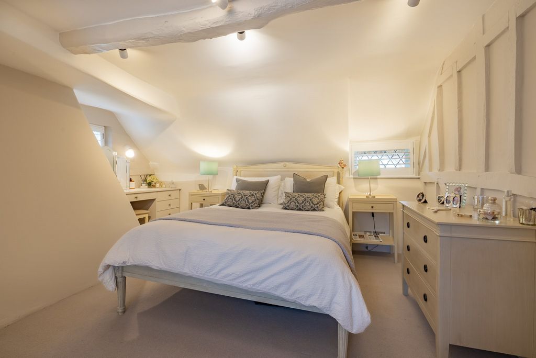
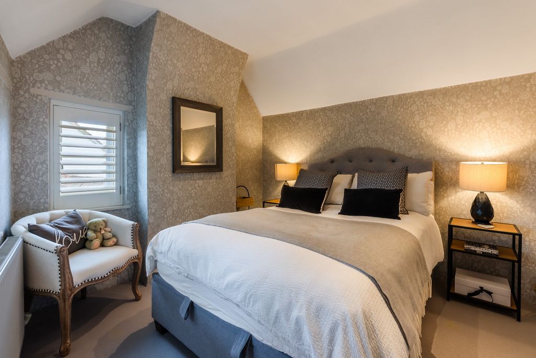
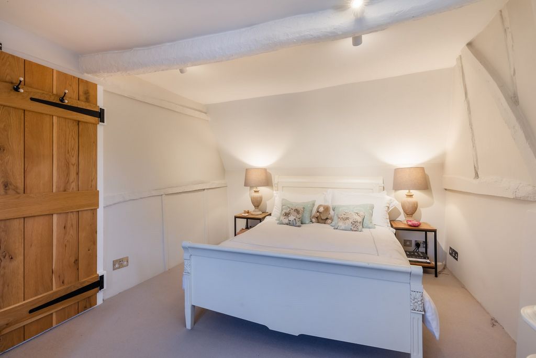
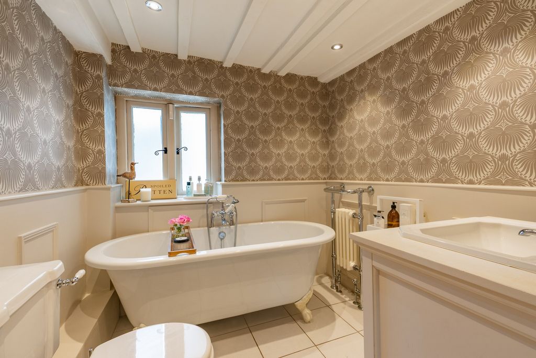
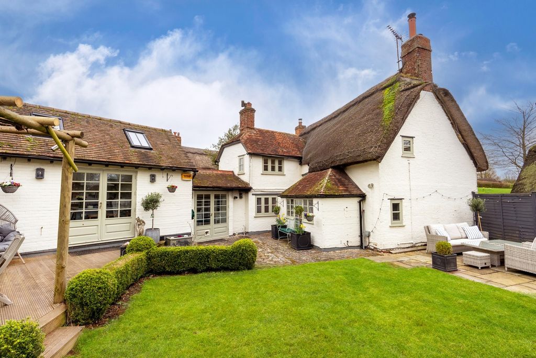
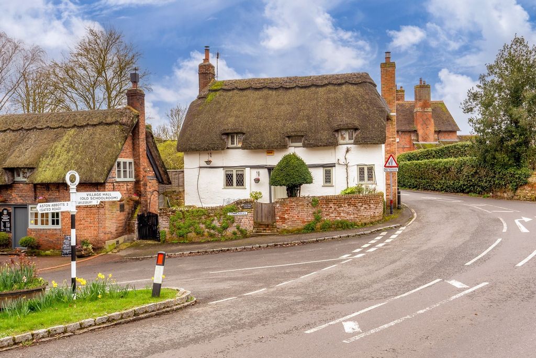
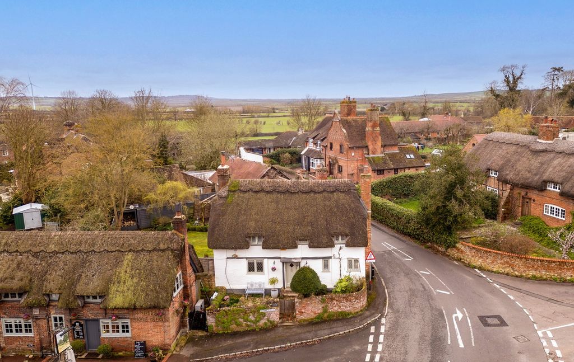
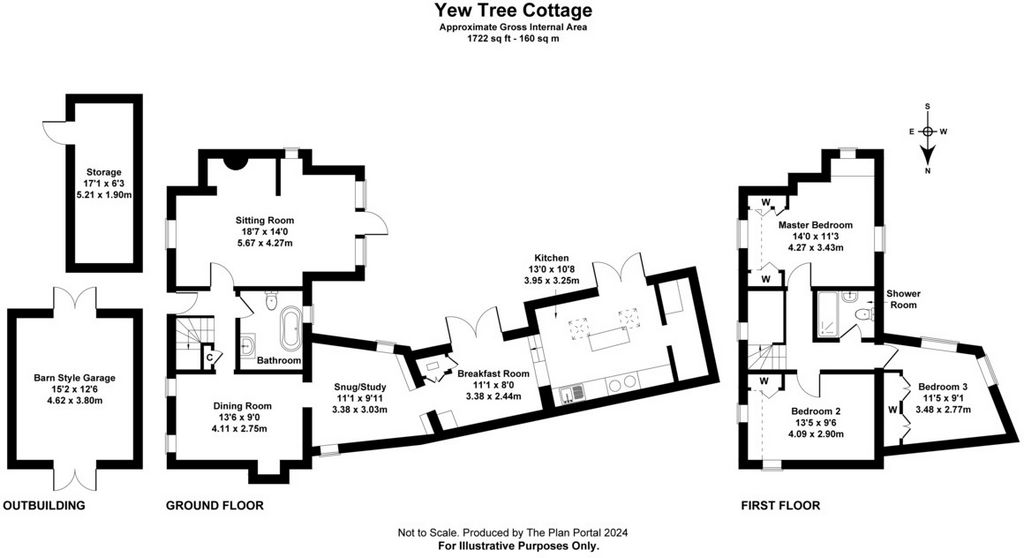
To your right is the charming dining room with a wood burner which leads to the snug/study overlooking the garden. On through to the kitchen breakfast room where the sun streams through the French doors and from here there are steps leading up to the kitchen. This well proportioned and stylish room features marble work tops and is designed by people who love to cook for people who love to eat. The Italian stone floor has underfloor heating and a temperature controlled pantry has been created with plenty of storage space.
Upstairs, each of the double bedrooms have plenty of storage with built-in wardrobes in each and handmade wooden shutters. The cottage has two bathrooms, with the larger bathroom having a modern roll top bath. The smaller bathroom includes the shower for busy mornings when you need to be on your way more quickly.
Outside, the enclosed rear garden enjoys sun throughout the day and the decking gives you an all day choice of three perfect areas to enjoy.
Features:
- Garage
- Garden View more View less The cottage is deceptively spacious and stepping into the small hallway with its mezzanine staircase you are immediately struck by the contemporary decoration, beautiful Italian stone flooring and innovative storage.To the left through the bespoke handmade oak door, you will find the sitting room dominated by the original inglenook fireplace. Even though the cottage has been almost entirely replumbed to ensure the central heating keeps you warm during the long winter nights, cosy evenings in next to a real fire is what this room was designed for.
To your right is the charming dining room with a wood burner which leads to the snug/study overlooking the garden. On through to the kitchen breakfast room where the sun streams through the French doors and from here there are steps leading up to the kitchen. This well proportioned and stylish room features marble work tops and is designed by people who love to cook for people who love to eat. The Italian stone floor has underfloor heating and a temperature controlled pantry has been created with plenty of storage space.
Upstairs, each of the double bedrooms have plenty of storage with built-in wardrobes in each and handmade wooden shutters. The cottage has two bathrooms, with the larger bathroom having a modern roll top bath. The smaller bathroom includes the shower for busy mornings when you need to be on your way more quickly.
Outside, the enclosed rear garden enjoys sun throughout the day and the decking gives you an all day choice of three perfect areas to enjoy.
Features:
- Garage
- Garden La cabaña es engañosamente espaciosa y al entrar en el pequeño pasillo con su escalera de entresuelo, inmediatamente te sorprende la decoración contemporánea, los hermosos suelos de piedra italiana y el innovador almacenamiento. A la izquierda, a través de la puerta de roble hecha a mano, encontrará la sala de estar dominada por la chimenea original. A pesar de que la cabaña ha sido redimensionada casi por completo para garantizar que la calefacción central lo mantenga caliente durante las largas noches de invierno, las noches acogedoras junto a un fuego real es para lo que se diseñó esta habitación.
A su derecha se encuentra el encantador comedor con una estufa de leña que conduce al acogedor / estudio con vistas al jardín. A través de la cocina, la sala de desayunos donde el sol entra por las puertas francesas y desde aquí hay escalones que conducen a la cocina. Esta habitación bien proporcionada y elegante cuenta con encimeras de mármol y está diseñada por personas que aman cocinar para personas que aman comer. El suelo de piedra italiana tiene calefacción por suelo radiante y se ha creado una despensa con temperatura controlada con mucho espacio de almacenamiento.
En la planta superior, cada una de las habitaciones dobles tiene mucho espacio de almacenamiento con armarios empotrados en cada una y persianas de madera hechas a mano. La cabaña tiene dos baños, y el baño más grande tiene una moderna bañera enrollable. El baño más pequeño incluye la ducha para las mañanas ocupadas cuando necesita estar en camino más rápido.
En el exterior, el jardín trasero cerrado disfruta del sol durante todo el día y la terraza le ofrece una opción durante todo el día de tres áreas perfectas para disfrutar.
Features:
- Garage
- Garden