USD 267,665
PICTURES ARE LOADING...
House & Single-family home (For sale)
Reference:
EDEN-T96131818
/ 96131818
Reference:
EDEN-T96131818
Country:
PT
City:
Gouveia
Category:
Residential
Listing type:
For sale
Property type:
House & Single-family home
Property size:
5,134 sqft
Lot size:
30,096 sqft
Rooms:
6
Bedrooms:
6
Bathrooms:
6
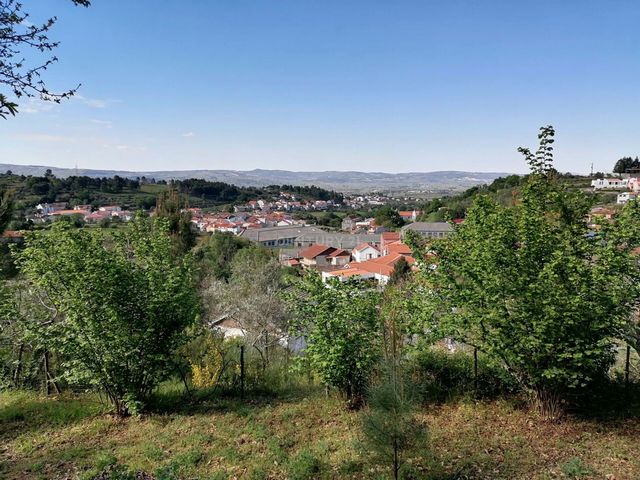
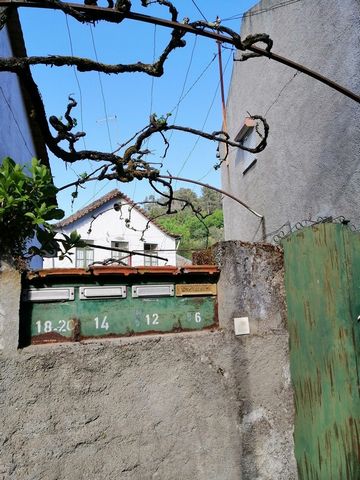
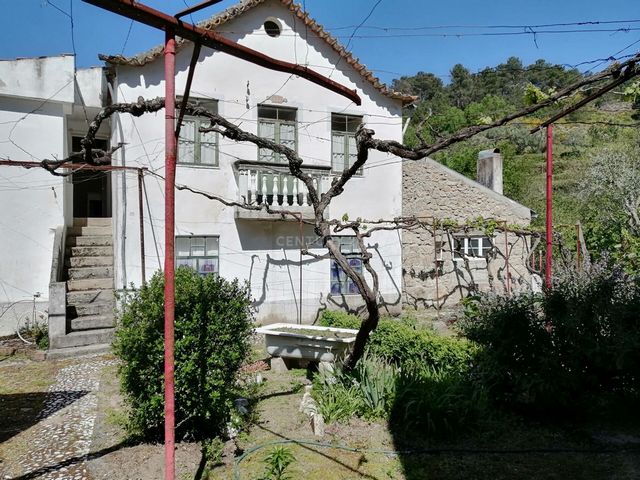
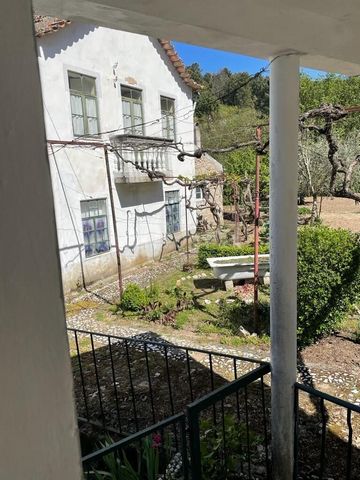
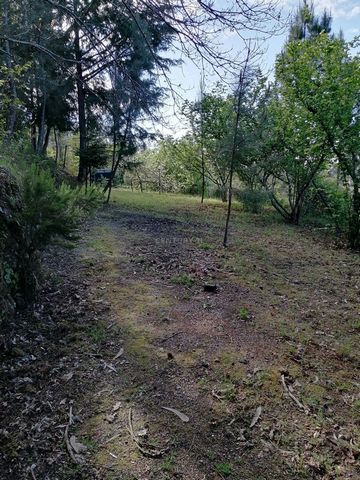
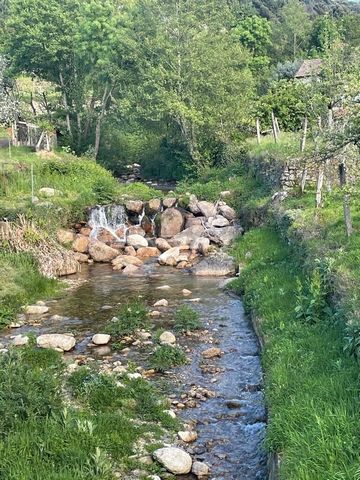
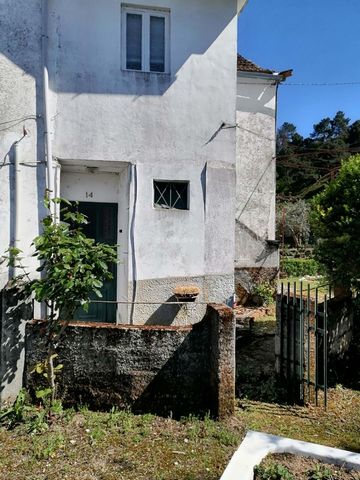
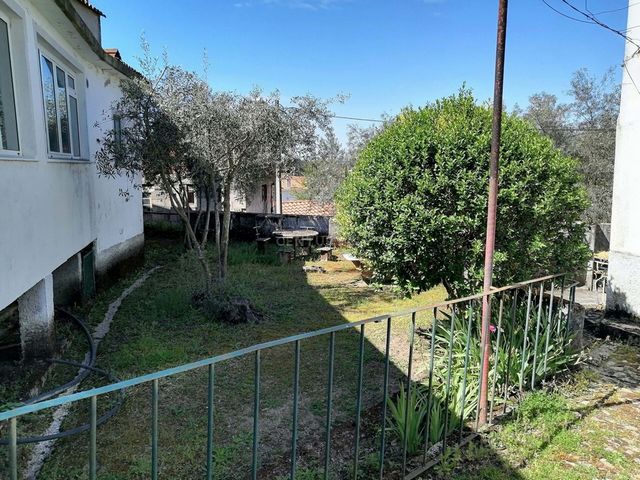
Rc housing with some restoration and renovations. Comprising corridor, entrance hall, 1 bathroom, kitchen, living/dining room and 2 bedrooms.
Below this house there are 2 small shops/storage rooms with access from the street.House 2 - Gross construction area 116m². Housing on the ground floor and 1st floor with some works started. It has all new plumbing and radiators installed in the rooms. The works were suspended, requiring a new floor and the stove to be installed (space has already been opened in the kitchen to install it). Comprising living room, 1 bathroom and kitchen in the ground floor. On the 1st floor there are 3 bedrooms.House 3 - Gross construction area 120m².
This villa has 2 independent rooms.
1st floor - 1 bathroom, kitchen, 1 living room, 1 bedroom divided into 2 (one of them with a reduced area) and access to the attic with the total area of the house.
Rc - 1 bathroom, kitchen, living/dining room and 2 bedrooms. Note - Rc currently leased. Annual lease starting on October 1, 2023 for 250 per month.
Basement - Shop/storage room with the total area of the house.House 4 - Gross construction area 136m².
Open space with 53m², with a rustic appearance with Mezzanine with the possibility of converting into another home or use for leisure space, bar, retreats, etc.
Basement - Space with an area identical to the Rc with some divisions created in the past.Next to this magical space there is a plot of land measuring around 2796m² made up of several levels of land, with potential for retreats, installation of Bungalows, Accommodation, Greenhouses, etc. It currently has some fruit trees, a large chestnut tree, a closed space to store firewood and a small stream that runs through the land. View more View less Einzigartiger Raum mitten in der Natur. Ein kleines Dorf, bestehend aus 3 Häusern (4 unabhängige Häuser) + 1 Freiraumhaus (Möglichkeit der Umwandlung in ein anderes Haus, eine Lounge, ideal für eine Bar, einen Freizeitraum usw.). All dies befindet sich auf einem 1087m² großen Grundstück, mit Obstbäumen, Olivenbäumen, Lagerhäusern und Geschäften/Lagerräumen und flankiert von einem Bach, der aus den Bergen kommt. In einem der Lagerräume befindet sich ein riesiger Holzofen, ein Ofen, in dem vor vielen Jahren Brot für das gesamte Dorf São Paio gebacken wurde. Dieser Raum hat viel Geschichte (mit einigen alten Gemälden, die in das Erdgeschoss eines der Häuser eingraviert sind), er hat eine große Energie und eine sehr rustikale Atmosphäre. Die Zufahrtsstraße zu diesem Raum ist schmal und hat den Vorteil, dass keine anderen Häuser davor liegen, was diesen Raum sehr ruhig macht. Idealer Ort für ländlichen Tourismus, Rückzugsorte, Investitionen usw. Einzigartiger Ort und ganz in der Nähe von Gouveia, Serra da Estrela und mehreren Flussstränden.Haus 1 - Bruttobaufläche 80m².
Rc-Gehäuse mit einigen Restaurierungen und Renovierungen. Bestehend aus Flur, Eingangshalle, 1 Badezimmer, Küche, Wohn-/Esszimmer und 2 Schlafzimmern.
Unterhalb dieses Hauses befinden sich 2 kleine Geschäfte/Abstellräume mit Zugang von der Straße.Haus 2 - Bruttobaufläche 116m². Wohnen im Erdgeschoss und 1. Stock mit einigen Arbeiten begonnen. Es hat alle neuen Sanitäranlagen und Heizkörper in den Zimmern installiert. Die Arbeiten wurden unterbrochen, so dass ein neuer Boden und der Herd installiert werden mussten (in der Küche wurde bereits Platz für die Installation geschaffen). Bestehend aus Wohnzimmer, 1 Badezimmer und Küche im Erdgeschoss. Im 1. Stock befinden sich 3 Schlafzimmer.Haus 3 - Bruttobaufläche 120m².
Diese Villa verfügt über 2 unabhängige Zimmer.
1. Stock - 1 Badezimmer, Küche, 1 Wohnzimmer, 1 Schlafzimmer, aufgeteilt in 2 (eines davon mit reduzierter Fläche) und Zugang zum Dachgeschoss mit der Gesamtfläche des Hauses.
Rc - 1 Badezimmer, Küche, Wohn-/Esszimmer und 2 Schlafzimmer. Hinweis - Rc ist derzeit vermietet. Jahresmiete ab 1. Oktober 2023 für 250 pro Monat.
Keller - Laden/Abstellraum mit der Gesamtfläche des Hauses.Haus 4 - Bruttobaufläche 136m².
Offener Raum mit 53m², mit rustikalem Erscheinungsbild mit Zwischengeschoss mit der Möglichkeit, in ein anderes Zuhause umzuwandeln oder für Freizeiträume, Bar, Rückzugsorte usw. zu nutzen.
Keller - Raum mit einem Bereich, der mit dem Rc identisch ist, mit einigen Trennungen, die in der Vergangenheit erstellt wurden.Neben diesem magischen Raum befindet sich ein ca. 2796 m² großes Grundstück, das sich aus mehreren Ebenen zusammensetzt, mit Rückzugsmöglichkeiten, der Installation von Bungalows, Unterkünften, Gewächshäusern usw. Derzeit gibt es einige Obstbäume, einen großen Kastanienbaum, einen geschlossenen Raum zur Lagerung von Brennholz und einen kleinen Bach, der durch das Land fließt. Espaço único, no meio da natureza. Uma pequena vila composta por 3 moradias + 1 moradia open space (possibilidade de converter para outra habitação, um lounge, ideal para bar, espaço lazer, etc) - 4 habitações independentes. Tudo isto, inserido num terreno de 1.087m², com árvores de fruto, oliveiras, casas de arrumos e lojas/arrecadações e ladeado por um ribeiro que vem da serra.
Um dos arrumos contêm um enorme forno de lenha, forno esse que era utilizado há muitos anos para cozer o pão para toda a aldeia de São Paio. Este espaço tem bastante história (com algumas pinturas antigas gravadas no Rc duma das moradias inclusivé) tem uma grande energia e um ambiente bastante rústico. A rua de acesso a este espaço é estreita e tem a vantagem de não ter mais nenhuma habitação a seguir, tornando este espaço bastante sossegado. Lugar ideal para turismo rural, fazer retiros, investimento etc. Espaço único e muito próximo de Gouveia, da Serra da Estrela e de diversas praias Fluviais.Moradia 1 - Área bruta de construção 80m².
Habitação de Rc com algum restauro e remodalações. Composta por Corredor, Hall entrada, 1 Wc, Cozinha, Sala de estar/jantar e 2 Quartos.
Por baixo desta habitação existem 2 pequenas lojas/arrecadações com acesso pela rua.Moradia 2 - Área bruta de construção 116m². Habitação de Rc e 1° andar com algumas obras iniciadas. Tem toda a canalização nova e radiadores instalados nas divisões. As obras ficaram suspensas, necessitando de ser colocado novo chão e o recuperador de calor (já foi aberto o espaço na cozinha para instalar). Composta por Sala, 1 Wc e Cozinha no Rc. No 1° andar existem 3 Quartos.Moradia 3 - Área bruta de construção 120m².
Esta moradia tem 2 habitações independentes.
1° andar - 1 Wc, Cozinha, 1 Sala, 1 Quarto dividido em 2 (um deles com área reduzida) e acesso ao sótão com a área total da habitação.
Rc - 1 Wc, Cozinha, Sala de estar/jantar e 2 Quartos. Nota - Rc actualmente arrendado. Arrendamento anual iniciado em 1 Outubro 2023 pelo valor de 250 mensais.
Cave - Loja/arrecadação com a área total da habitação.Moradia 4 - Área bruta de construção 136m².
Espaço open space com 53m², de aspecto rústico com Mezanine com possibilidade de converter noutra habitação ou uso para espaço de lazer, bar, retiros, etc.
Cave - Espaço com área idêntica ao Rc já com algumas divisões criadas no passado.Ao lado deste espaço mágico existe um terreno com cerca de 2796m² composto por vários patamares de terreno, com potencial para retiros, instalação de Bungalows, Alojamentos, Estufas, etc. Tem actualmente algumas árvores de fruto, um grande castanheiro, espaço fechado para guardar lenha e um pequeno ribeiro que passa dentro do terreno inclusivé. Unique space in the middle of nature. A small village consisting of 3 houses (4 independent houses) + 1 open space house (possibility of converting to another house, a lounge, ideal for a bar, leisure space, etc.). All this located on a 1087m² plot of land, with fruit trees, olive trees, storage houses and shops/storage rooms and flanked by a stream that comes from the mountains. One of the storage rooms contains a huge wood oven, an oven that was used many years ago to bake bread for the entire village of São Paio. This space has a lot of history (with some old paintings engraved in the ground floor of one of the houses), it has a great energy and a very rustic atmosphere. The access street to this space is narrow and has the advantage of not having any other houses in front of it, making this space very quiet. Ideal place for rural tourism, retreats, investment, etc. Unique space and very close to Gouveia, Serra da Estrela and several river beaches.House 1 - Gross construction area 80m².
Rc housing with some restoration and renovations. Comprising corridor, entrance hall, 1 bathroom, kitchen, living/dining room and 2 bedrooms.
Below this house there are 2 small shops/storage rooms with access from the street.House 2 - Gross construction area 116m². Housing on the ground floor and 1st floor with some works started. It has all new plumbing and radiators installed in the rooms. The works were suspended, requiring a new floor and the stove to be installed (space has already been opened in the kitchen to install it). Comprising living room, 1 bathroom and kitchen in the ground floor. On the 1st floor there are 3 bedrooms.House 3 - Gross construction area 120m².
This villa has 2 independent rooms.
1st floor - 1 bathroom, kitchen, 1 living room, 1 bedroom divided into 2 (one of them with a reduced area) and access to the attic with the total area of the house.
Rc - 1 bathroom, kitchen, living/dining room and 2 bedrooms. Note - Rc currently leased. Annual lease starting on October 1, 2023 for 250 per month.
Basement - Shop/storage room with the total area of the house.House 4 - Gross construction area 136m².
Open space with 53m², with a rustic appearance with Mezzanine with the possibility of converting into another home or use for leisure space, bar, retreats, etc.
Basement - Space with an area identical to the Rc with some divisions created in the past.Next to this magical space there is a plot of land measuring around 2796m² made up of several levels of land, with potential for retreats, installation of Bungalows, Accommodation, Greenhouses, etc. It currently has some fruit trees, a large chestnut tree, a closed space to store firewood and a small stream that runs through the land. Espace unique en pleine nature. Un petit village composé de 3 maisons (4 maisons indépendantes) + 1 maison en open space (possibilité de transformation en une autre maison, un salon, idéal pour un bar, espace de loisirs, etc.). Tout cela situé sur un terrain de 1087m², avec des arbres fruitiers, des oliviers, des entrepôts et des magasins / locaux de stockage et flanqué d’un ruisseau qui vient des montagnes. L’une des salles de stockage contient un immense four à bois, un four qui a été utilisé il y a de nombreuses années pour cuire le pain de tout le village de São Paio. Cet espace a beaucoup d’histoire (avec quelques peintures anciennes gravées au rez-de-chaussée d’une des maisons), il a une grande énergie et une atmosphère très rustique. La rue d’accès à cet espace est étroite et a l’avantage de ne pas avoir d’autres maisons devant, ce qui rend cet espace très calme. Endroit idéal pour le tourisme rural, les retraites, les investissements, etc. Espace unique et très proche de Gouveia, Serra da Estrela et de plusieurs plages fluviales.Maison 1 - Surface brute de construction 80m².
Logement rc avec quelques restaurations et rénovations. Comprenant couloir, hall d’entrée, 1 salle de bain, cuisine, salon/salle à manger et 2 chambres.
En dessous de cette maison, il y a 2 petits magasins / débarras avec accès depuis la rue.Maison 2 - Surface brute de construction 116m². Logement au rez-de-chaussée et au 1er étage avec quelques travaux commencés. Il a toute la nouvelle plomberie et les radiateurs installés dans les chambres. Les travaux ont été suspendus, nécessitant l’installation d’un nouveau sol et du poêle (un espace a déjà été ouvert dans la cuisine pour l’installer). Comprenant salon, 1 salle de bain et cuisine au rez-de-chaussée. Au 1er étage, il y a 3 chambres.Maison 3 - Surface brute de construction 120m².
Cette villa dispose de 2 chambres indépendantes.
1er étage - 1 salle de bain, cuisine, 1 salon, 1 chambre divisée en 2 (dont une avec une surface réduite) et accès au grenier avec la superficie totale de la maison.
Rc - 1 salle de bain, cuisine, salon/salle à manger et 2 chambres. Note - Rc actuellement loué. Location annuelle débutant le 1er octobre 2023 pour 250 € par mois.
Sous-sol - Magasin/débarras avec la superficie totale de la maison.Maison 4 - Surface brute de construction 136m².
Espace ouvert de 53m², à l’aspect rustique avec mezzanine avec possibilité de conversion en une autre maison ou utilisation pour espace de loisirs, bar, retraites, etc.
Sous-sol - Espace avec une zone identique à la Rc avec quelques divisions créées dans le passé.À côté de cet espace magique, il y a un terrain d’environ 2796m² composé de plusieurs niveaux de terrain, avec un potentiel de retraites, d’installation de bungalows, d’hébergements, de serres, etc. Il dispose actuellement de quelques arbres fruitiers, d’un grand châtaignier, d’un espace fermé pour stocker le bois de chauffage et d’un petit ruisseau qui traverse le terrain.