USD 614,188
3 r
4 bd
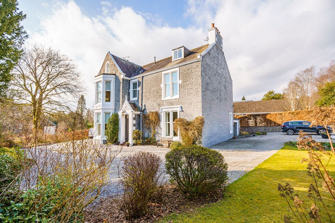
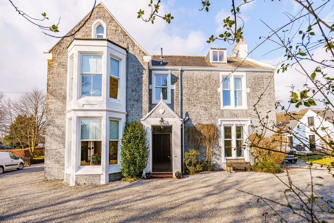
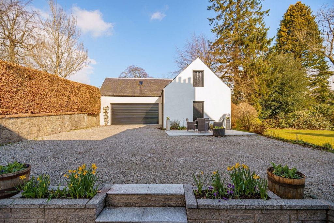


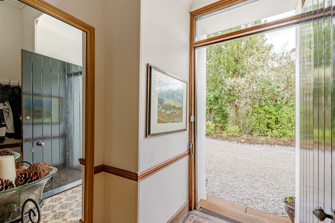
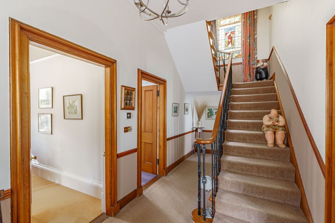
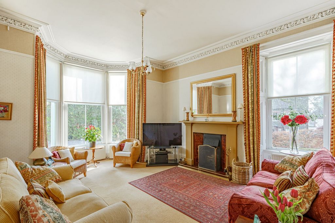
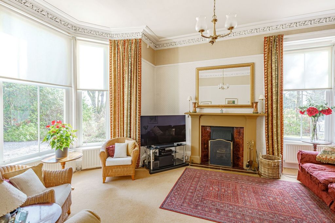
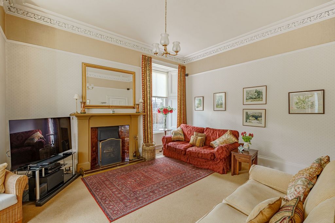
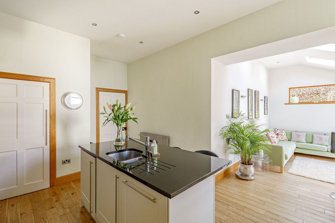
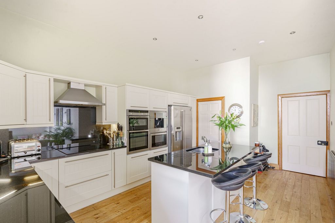
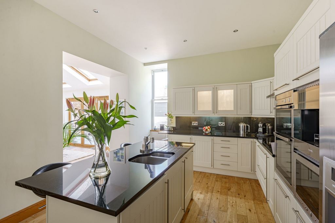
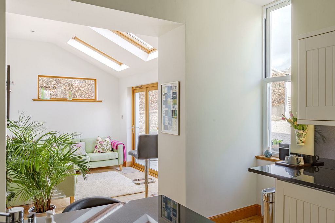
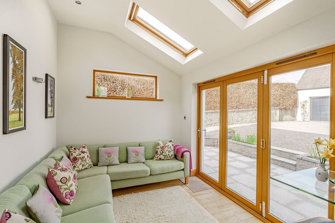
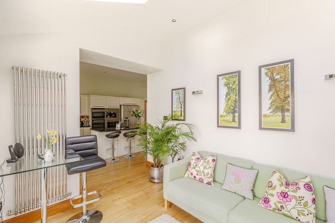
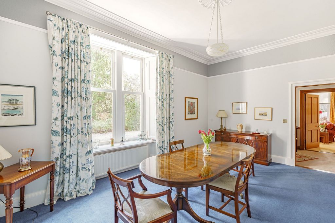
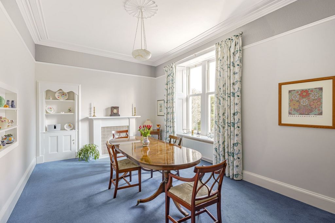

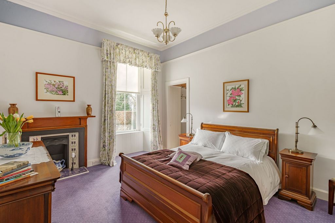
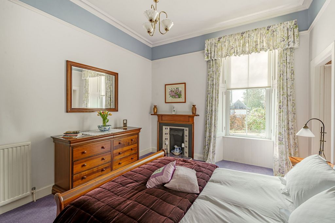
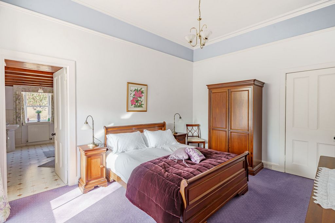
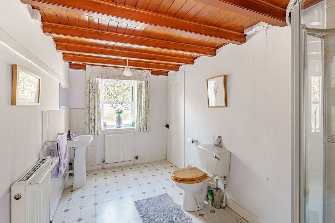
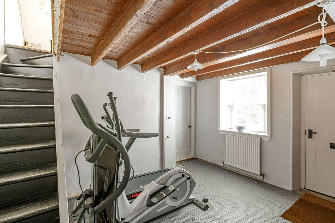
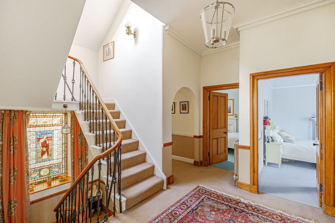
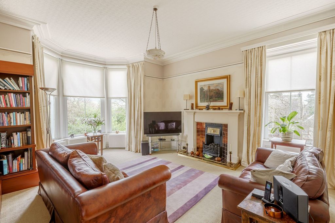
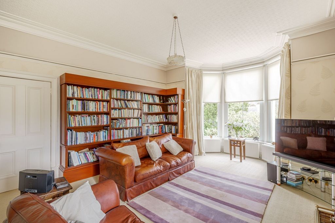
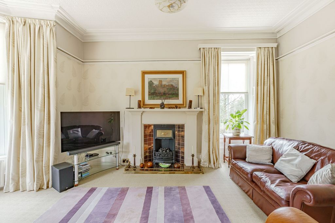
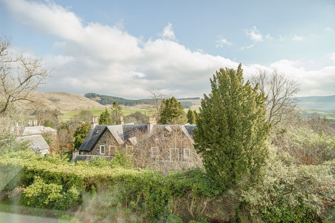
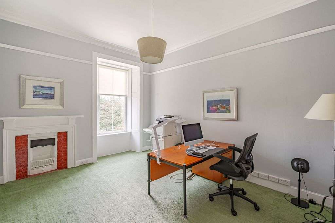
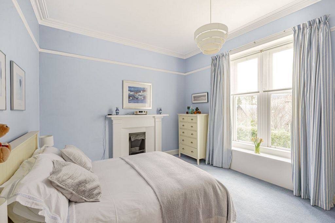
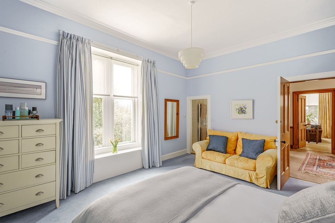
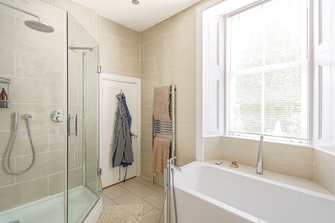
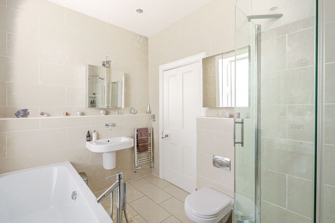
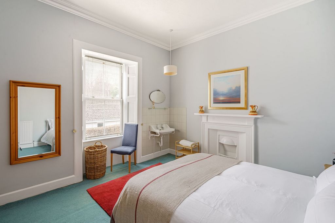
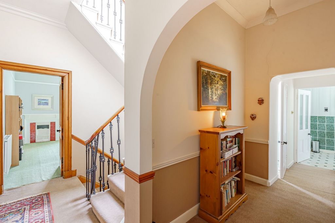
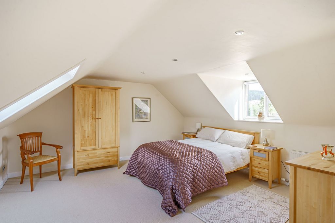
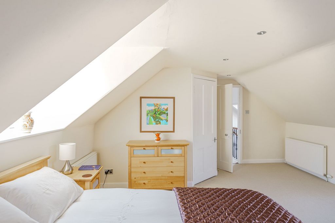
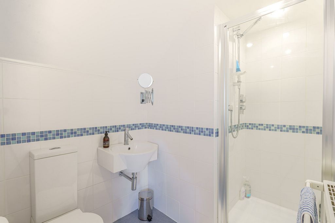
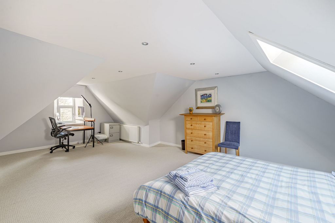
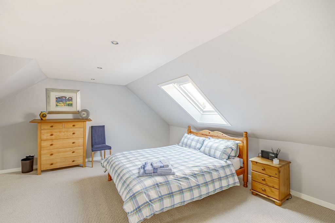
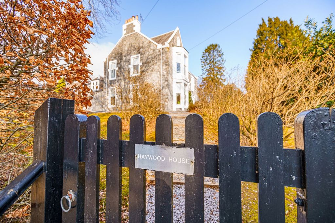
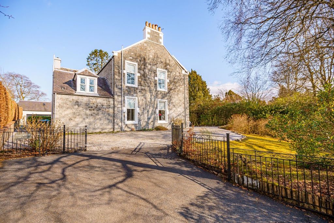
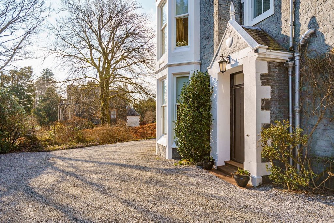
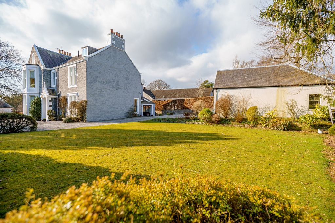
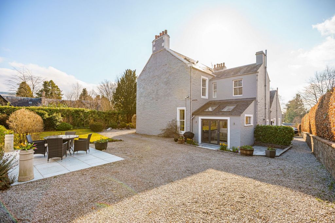
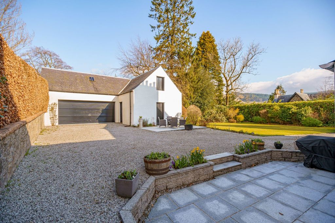
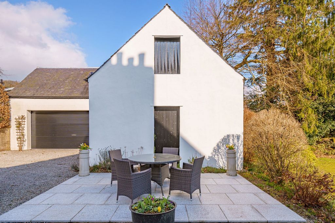
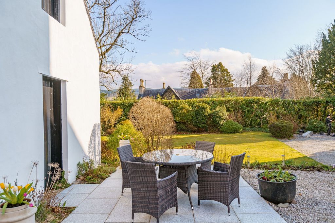
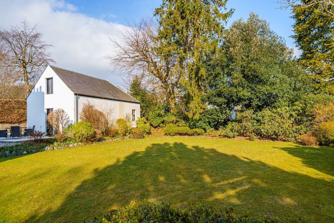
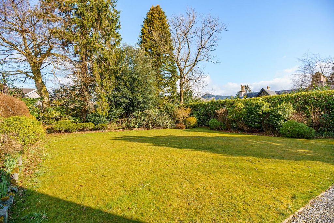
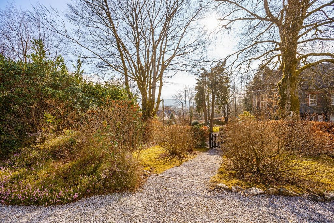
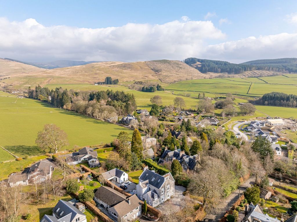
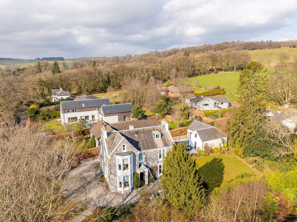

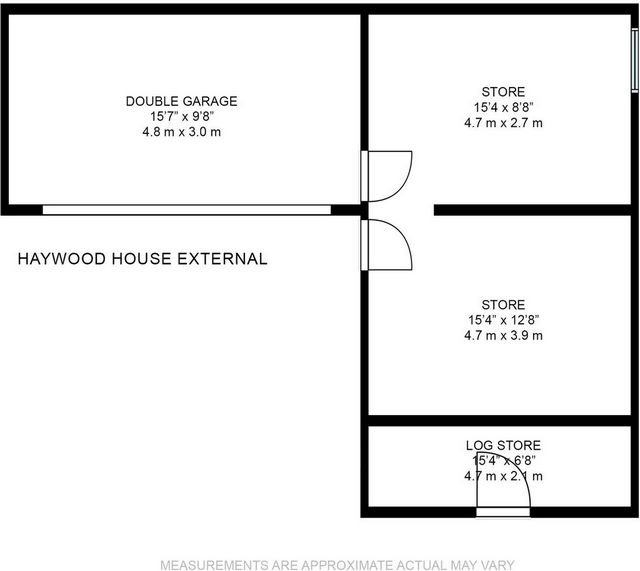
Features:
- Garden
- Garage View more View less Das Haywood House ist ein hervorragendes Einfamilienhaus aus dem späten 19. Jahrhundert, das flexible Unterkünfte auf drei Ebenen mit hochwertigen Armaturen bietet, aber dennoch viele ursprüngliche Merkmale wie einige funktionierende Fensterläden, Deckengesimse und die feine Treppe mit Buntglasfenster auf halber Landehöhe beibehält. Es befindet sich an der begehrten Haywood Road, einer ruhigen und grünen Straße innerhalb des Naturschutzgebietes. Das Anwesen liegt seitlich an der Straße, um den Blick auf die umliegenden Hügel zu genießen und ein hohes Maß an Privatsphäre zu gewährleisten. Das Haus liegt nur wenige Gehminuten vom Stadtzentrum entfernt und verfügt über gepflegte Landschaftsgärten und einen großen Parkplatz mit einer Doppelgarage und angeschlossenen Gartengeschäften. Erdgeschoss Das Anwesen ist über einen Eingangsbereich mit originalem Fliesenboden und Garderobenbereich zugänglich. Eine attraktive verglaste Innentür öffnet sich dann in die einladende Empfangshalle mit Untertreppenschrank und Teppichtreppe mit originaler Balustrade, die in den ersten Stock führt. Das Wohnzimmer ist ein schöner heller Raum, der einen doppelten Aspekt mit einem Erkerfenster an der Vorderseite, einem zusätzlichen Fenster an der Seitenansicht und einem offenen Kamin in einer gefliesten Umgebung genießt. Das Esszimmer befindet sich ebenfalls an der Vorderseite des Anwesens und ist ein geräumiger Raum mit hohen Fenstern, Regalen und einem gefliesten Kamin. Die Küche/das Familienzimmer ist ein wunderbarer Raum, der über große Oberlichter und Falttüren, die zur Terrasse und zum Garten führen, von natürlichem Licht durchflutet wird. Der Küchenbereich umfasst eine hervorragende Auswahl an cremefarbenen Schränken unter Granitarbeitsflächen. Es gibt eine Unterbauspüle aus Edelstahl und integrierte Geräte wie ein Elektroherd, einen Geschirrspüler, einen Backofen und einen Grill, eine Mikrowelle und eine Kaffeemaschine. Darüber hinaus gibt es eine nützliche Regal-Speisekammer. Angrenzend an die Küche befindet sich ein großer, praktischer Hauswirtschaftsraum mit Steinboden, Belfast-Waschbecken und Sanitäranlagen für Haushaltsgeräte. Eine Tür führt von hier aus zu einer geräumigen hinteren Veranda/einem Schuhraum, der wiederum eine schmale Holztreppe hat, die zu einem darüber liegenden Abstellraum führt. Ein großzügiges Doppelzimmer im Erdgeschoss mit eigenem Duschbad vervollständigt die Unterkunft im Erdgeschoss. Eine mit Teppich ausgelegte Treppe mit einem verzierten Buntglasfenster auf halber Treppenabsatzhöhe führt zu einem hellen und geräumigen Treppenabsatz, der durch ein Oberlicht in der obersten Etage mit natürlichem Licht gefüllt ist. Die Unterkunft im ersten Stock ist äußerst vielseitig und verfügt über geräumige Zimmer, zwei Badezimmer und ein separates WC. Es gibt einen entzückenden Salon im ersten Stock an der Vorderseite des Grundstücks, mit Erkerfenster und zusätzlichem Fenster an der Seite. Dieses Zimmer bietet einen herrlichen Blick über die Dächer auf die umliegenden Hügel und die Landschaft und verfügt über eine Wand mit eingebauten Bücherregalen und einen Kamin mit Gaskohleeffekt in einer gefliesten Umgebung. Die beiden Doppelzimmer verfügen über hohe Decken und charmante gusseiserne Kamine, während ein weiteres Schlafzimmer mit Doppelbett derzeit als großzügiges Büro genutzt wird. Das Familienbadezimmer "Jack und Jill" hat Zugang vom Treppenabsatz und von einem der Doppelzimmer, ist komplett gefliest und besteht aus einer modernen Suite mit tiefer Duravit-Badewanne, separater Duschkabine mit Regenkopf und Handaufsätzen, WC und Waschbecken. Am Ende des Treppenabsatzes befinden sich ein kleines WC, ein Wäscheschrank und ein weiteres Badezimmer, bestehend aus einer Badewanne mit Handaufsatz, einer Eckduschkabine und einem Waschbecken. Vom Treppenabsatz aus geht es weiter zum Treppenabsatz im obersten Stockwerk, wo sich zwei weitere Schlafzimmer und ein tiefer Abstellschrank befinden. Beide Schlafzimmer sind große Doppelzimmer und bieten einen herrlichen Blick auf die umliegenden Hügel und eines dieser Schlafzimmer verfügt auch über ein modernes Bad mit Dusche. Diese gesamte Etage wäre ein idealer "Kinder- oder Gästeflügel". Draußen Ein kurzer Abschnitt der gemeinsamen Auffahrt führt zum privaten Eingang zum Haywood House. Die Schotterauffahrt führt rund um das Haus zu großzügigen Park- und Wendeflächen und gipfelt in einer Doppelgarage und angeschlossenen Abstellräumen, die als ehemalige Stallungen und Stallknechtsunterkünfte für das Anwesen dienten. Die Garage verfügt über ein elektronisch betriebenes Tor, Betonboden, Strom und Licht sowie einen direkten Zugang zu drei Räumen, die derzeit als Lager genutzt werden. Darüber hinaus gibt es ein Blockhaus und einen ehemaligen Heuboden im ersten Stock. Die Gärten umschließen das Haus und sind überwiegend mit Rasen mit tief blühenden Rabatten, reifen und etablierten Sträuchern, Büschen und Bäumen angelegt. Der Garten genießt die meiste Zeit des Tages die Sonne und bietet ein hohes Maß an Privatsphäre, während zwei gepflasterte Terrassen ideale Orte für Unterhaltung im Freien bieten. Sanft abfallende Stufen von der Einfahrt führen zu einem Fußgängertor am Straßenrand. Dienstleistungen: Strom- und Wasseranschluss, Gaszentralheizung, komplett doppelt verglast. Kanalisation. Das Glasfaser-Breitband wird derzeit von BT geliefert. Wir empfehlen jedem, der die Breitbandgeschwindigkeit überprüfen möchte, die folgende Website zu nutzen: https://checker.ofcom.org.uk/ Besichtigungen: Ausschließlich nach Vereinbarung mit dem Alleinverkäufer Fine & Country South Scotland. Angebote: Alle Angebote sind in schottischer Rechtsform an die Büros der Sole Selling Agents, Fine & Country South Scotland per E-Mail an ... zu richten. Home Report: Eine Kopie des Home Reports ist auf Anfrage bei Fine & Country South Scotland erhältlich. Bewertung des Energieausweises: E Lokale Behörde: Dumfries & Galloway. Gemeindesteuerklasse G
Features:
- Garden
- Garage Haywood House é uma soberba casa de família independente do final do século 19, oferecendo acomodações flexíveis em três níveis com luminárias e acessórios de alta qualidade por toda parte, mas mantendo muitas características originais, como algumas persianas de trabalho, cornijas no teto e a escadaria fina com vitral a meio nível de pouso. Ele está localizado na desejável Haywood Road, que é uma rua tranquila e arborizada dentro da Área de Conservação. A propriedade fica do lado da estrada, aproveitando ao máximo as vistas para as colinas circundantes e garantindo um alto nível de privacidade. A casa fica a uma curta distância a pé do centro da cidade e desfruta de jardins paisagísticos maduros e amplo estacionamento com garagem dupla e lojas de jardim anexas. Rés-do-chão A propriedade é acedida através de um vestíbulo de entrada, com piso em azulejo original e área de capas. Uma atraente porta interna envidraçada então se abre para o hall de recepção acolhedor, com armário sob a escada e escada acarpetada com balaustrada original, levando ao primeiro andar. A sala de estar é uma adorável sala luminosa, desfrutando de um aspecto duplo com uma janela saliente para a frente, janela adicional para a elevação lateral e uma lareira aberta em um ambiente de azulejos. A sala de jantar também está localizada na frente da propriedade e é uma sala espaçosa com janelas altas, reentrâncias de exibição de prateleiras e uma lareira de azulejos. A cozinha/sala de família é um espaço maravilhoso, inundado de luz natural através de grandes claraboias e portas bi-fold que levam ao terraço e jardim. A área da cozinha compreende uma excelente gama de unidades de creme sob superfícies de trabalho de granito. Há uma pia de aço inoxidável montada e os aparelhos integrados incluem fogão elétrico, lava-louças, forno e churrasqueira, micro-ondas e cafeteira. Além disso, há uma útil despensa engavetada. Adjacente à cozinha é uma grande e prática despensa, com piso de pedra, pia Belfast e encanamento para produtos brancos. Uma porta daqui leva a uma espaçosa varanda traseira / sala de botas, que por sua vez tem escadas estreitas de madeira que se elevam a uma sala de armazenamento acima. Um generoso quarto duplo no rés-do-chão, com casa de banho privativa, completa o alojamento no rés-do-chão. Escadas alcatifadas, com um vitral ornamentado a meio nível de aterragem, conduzem a um pouso luminoso e espaçoso, cheio de luz natural de uma claraboia no último andar. A acomodação do primeiro andar é extremamente versátil, com quartos espaçosos, dois banheiros e um WC separado. Há uma deliciosa sala de estar no primeiro andar localizada na frente da propriedade, com janela saliente e janela adicional ao lado. Este quarto oferece vistas encantadoras sobre os telhados para as colinas circundantes e a paisagem campestre e possui uma parede de estantes equipadas e uma lareira de efeito de carvão a gás colocada dentro de um ambiente de azulejos. Os dois quartos duplos desfrutam de tectos altos e encantadoras lareiras de ferro fundido, enquanto um outro quarto duplo está actualmente a ser usado como um escritório generoso. A casa de banho familiar 'Jack and Jill' tem acesso a partir do desembarque e de um dos quartos duplos, e é totalmente azulejada, compreendendo uma suite moderna com banheira Duravit profunda, cabine de duche separada com cabeça de chuva e acessórios de mão, WC e lavatório. No final do desembarque pode ser encontrado um pequeno WC, um armário de linho com prateleiras e outro banheiro, composto por banheira com acessório de mão, uma cabine de chuveiro de canto e lavatório. Das escadas alcatifadas de aterragem continuam até ao piso superior, onde se encontram mais dois quartos e um armário de arrumação profundo. Ambos os quartos são duplos grandes e oferecem excelentes vistas para as colinas circundantes e um destes quartos também possui uma moderna casa de banho privativa com duche. Todo esse andar faria uma "ala" ideal para crianças ou convidados. Do lado de fora Uma pequena seção de carro compartilhado leva à entrada privativa fechada para Haywood House. A calçada de cascalho leva ao redor da casa para generosas áreas de estacionamento e viragem, e culmina em uma garagem dupla e armazéns anexos, que eram os antigos estábulos e acomodação do noivo para a propriedade. A garagem tem uma porta operada eletronicamente, piso de concreto, energia e luz, e acesso direto a três salas, atualmente usadas para armazenamento. Além disso, há uma loja de madeira e o antigo palheiro do primeiro andar. Os jardins envolvem a casa e são predominantemente colocados em gramado com bordas floridas profundas, arbustos maduros e estabelecidos, arbustos e árvores. O jardim aproveita o sol durante grande parte do dia e tem um alto nível de privacidade, enquanto dois pátios pavimentados oferecem locais ideais para entretenimento ao ar livre. Passos suavemente inclinados da entrada levam a um portão de pedestres na beira da estrada. Serviços: Rede de Eletricidade e Água, Aquecimento Central a Gás, vidros duplos completos. Drenagem da rede. A banda larga de fibra é atualmente fornecida pela BT. Aconselhamos qualquer pessoa que deseje verificar a velocidade da banda larga a usar o seguinte site: https://checker.ofcom.org.uk/ Visualizações: Estritamente com hora marcada com os únicos agentes vendedores, Fine & Country South Scotland. Ofertas: Todas as ofertas devem ser feitas em formulário legal escocês para os escritórios dos Agentes de Venda Única, Fine & Country South Scotland por e-mail para ... Home Report: Uma cópia do Home Report está disponível mediante solicitação da Fine & Country South Scotland. Classificação do Certificado de Desempenho Energético: E Autoridade Local: Dumfries e Galloway. Conselho Fiscal Banda G
Features:
- Garden
- Garage Haywood House - это превосходный отдельно стоящий семейный дом конца 19-го века, обеспечивающий гибкое размещение на трех уровнях с высококачественной сантехникой и фурнитурой, но сохраняющий многие оригинальные особенности, такие как некоторые рабочие ставни, потолочные карнизы и тонкая лестница с витражным окном на половине уровня площадки. Он расположен на престижной Хейвуд-роуд, которая представляет собой тихую и зеленую улицу в пределах заповедной зоны. Недвижимость находится рядом с дорогой, что позволяет максимально использовать вид на окружающие холмы и обеспечивает высокий уровень конфиденциальности. Дом находится в нескольких минутах ходьбы от центра города и имеет зрелые ландшафтные сады и обширную парковку с гаражом на две машины и прилегающими садовыми магазинами. Первый этаж Доступ к дому осуществляется через входной вестибюль с оригинальным кафельным полом и гардеробом. Привлекательная застекленная внутренняя дверь ведет в уютный вестибюль со шкафом под лестницей и лестницей с ковровым покрытием и оригинальной балюстрадой, ведущей на второй этаж. Гостиная представляет собой прекрасную светлую комнату с двойным аспектом с эркером спереди, дополнительным окном на боковом фасаде и открытым камином, выложенным плиткой. Столовая также расположена в передней части дома и представляет собой просторную комнату с высокими окнами, нишами на стеллажах и изразцовым камином. Кухня / семейная комната - это прекрасное пространство, залитое естественным светом через большие мансардные окна и двустворчатые двери, ведущие на террасу и в сад. Кухонная зона включает в себя отличный ассортимент кремовых элементов под гранитными рабочими поверхностями. В распоряжении гостей встраиваемая раковина из нержавеющей стали, а также встроенная бытовая техника, включая электрическую плиту, посудомоечную машину, духовку и гриль, микроволновую печь и кофемашину. Кроме того, есть полезная кладовая на стеллажах. К кухне примыкает большое, практичное подсобное помещение с каменным полом, раковиной Belfast и сантехникой для бытовой техники. Дверь отсюда ведет на просторное заднее крыльцо / комнату для обуви, которая, в свою очередь, имеет узкую деревянную лестницу, ведущую в кладовую наверху. Просторная спальня с двуспальной кроватью на первом этаже и душевой комнатой дополняет размещение на первом этаже. Лестница, покрытая коврами, с богато украшенным витражным окном на половине уровня площадки, ведет на светлую и просторную площадку, наполненную естественным светом из потолочного окна на верхнем этаже. Номера на первом этаже чрезвычайно универсальны, с просторными комнатами, двумя ванными комнатами и отдельным туалетом. Есть восхитительная гостиная на первом этаже, расположенная в передней части дома, с эркером и дополнительным окном сбоку. Из этого номера открывается прекрасный вид на крыши, окружающие холмы и сельскую местность, а также есть стена со встроенными книжными полками и камин с эффектом газового угля, установленный в кафельном окружении. Две спальни с двуспальными кроватями имеют высокие потолки и очаровательные чугунные камины, а еще одна спальня с двуспальной кроватью в настоящее время используется в качестве просторного офиса. Семейная ванная комната «Джек и Джилл» имеет доступ с лестничной площадки и из одной из спален с двуспальными кроватями, полностью выложена плиткой и включает в себя современный люкс с глубокой ванной Duravit, отдельной душевой кабиной с дождевой лейкой и ручными насадками, туалетом и умывальником. В конце лестничной площадки находится небольшой туалет, шкаф для белья и еще одна ванная комната, состоящая из ванны с ручной насадкой, угловой душевой кабины и умывальника. С лестничной площадки, покрытой ковром, пройдите на площадку верхнего этажа, где находятся еще две спальни и глубокий шкаф для хранения. Обе спальни с большими двуспальными кроватями и предлагают прекрасный вид на окружающие холмы, а одна из этих спален также может похвастаться современной душевой комнатой. Весь этот этаж мог бы стать идеальным детским или гостевым «крылом». Снаружи: Короткий участок общего проезда ведет к частному закрытому входу в Haywood House. Гравийная подъездная дорога ведет вокруг дома к просторной парковке и разворотам, а кульминацией является гараж на две машины и пристроенные кладовые, которые были бывшими конюшнями и жильем жениха для собственности. В гараже есть дверь с электронным управлением, бетонный пол, электричество и свет, а также прямой доступ в три комнаты, которые в настоящее время используются для хранения. Кроме того, здесь есть склад бревен и бывший сеновал на первом этаже. Сады окружают дом и преимущественно покрыты газоном с глубокими цветущими бордюрами, зрелыми и укоренившимися кустарниками, кустарниками и деревьями. Сад наслаждается солнцем в течение большей части дня и имеет высокий уровень уединения, а два мощеных патио предлагают идеальные места для развлечений на свежем воздухе. Пологие ступени от подъездной дорожки ведут к пешеходным воротам на обочине. Услуги: Электричество и вода, Газовое центральное отопление, полностью двойное остекление. Водоотвод водопровода. Волоконно-оптический широкополосный доступ в Интернет в настоящее время поставляется компанией BT. Мы советуем всем, кто хочет проверить скорость широкополосного доступа, использовать следующий веб-сайт: https://checker.ofcom.org.uk/ Просмотры: Строго по договоренности с единственным агентом по продаже, Fine & Country South Scotland. Предложения: Все предложения должны быть с... Haywood House is a superb late 19th Century detached family home, providing flexible accommodation over three levels with high quality fixtures and fittings throughout, yet retaining many original features such as some working shutters, ceiling cornices, and the fine staircase with stained glass window at half landing level. It is located on the desirable Haywood Road, which is a quiet and leafy street within the Conservation Area. The property sits side on to the road, making the most of the views to the surrounding hills and ensuring a high level of privacy. The house is within walking distance of the town centre and enjoys mature landscaped gardens and extensive parking with a double garage and attached garden stores. Ground Floor The property is accessed via an entrance vestibule, with original tiled floor and cloaks area. An attractive glazed internal door then opens into the welcoming reception hall, with under stair cupboard and carpeted staircase with original balustrade, leading to the first floor. The sitting room is a lovely bright room, enjoying a dual aspect with a bay window to the front, additional window to the side elevation and an open fire set in a tiled surround. The dining room is also located to the front of the property and is a spacious room with tall windows, shelved display recesses and a tiled fireplace. The kitchen/family room is a wonderful space, flooded with natural light via large skylights and bi-fold doors that lead to the terrace and garden. The kitchen area comprises an excellent range of cream units under granite worksurfaces. There is an undermount stainless steel sink, and integrated appliances include an electric hob, dishwasher, oven and grill, microwave and coffee machine. In addition, there is a useful shelved pantry. Adjacent to the kitchen is a large, practical utility room, with stone flooring, Belfast sink and plumbing for white goods. A door from here leads through to a spacious rear porch/boot room, which in turn has narrow timber stairs rising to a storage room above. A generous ground floor double bedroom, with ensuite shower room, completes the ground floor accommodation. Carpeted stairs, with an ornate stained-glass window at half landing level, lead to a bright and spacious landing, filled with natural light from a skylight on the top floor. The first-floor accommodation is extremely versatile, with spacious rooms, two bathrooms and a separate WC. There is a delightful first floor drawing room located to the front of the property, with bay window and additional window to the side. This room offers lovely views over rooftops to the surrounding hills and countryside and boasts a wall of fitted bookshelves and a gas coal effect fire set within a tiled surround. The two double bedrooms enjoy high ceilings and charming cast iron fireplaces, while a further double bedroom is presently being used as a generous office. The family ‘Jack and Jill’ bathroom has access from the landing and from one of the double bedrooms, and is fully tiled, comprising a modern suite with deep Duravit bath, separate shower cubicle with rainhead and handheld attachments, WC and wash hand basin. At the end of landing a small WC, a shelved linen cupboard and another bathroom can be found, comprising bath with handheld attachment, a corner shower cubicle and wash hand basin. From the landing carpeted stairs continue to the top floor landing, where two further bedrooms and a deep storage cupboard can be found. Both bedrooms are large doubles and offer great views to the surrounding hills and one of these bedrooms also boasts a modern en suite shower room. This entire floor would make an ideal children’s or guest ‘wing’. Outside A short section of shared drive leads to the private gated entrance for Haywood House. The gravel driveway leads around the house to generous parking and turning areas, and culminates in a double garage and attached storerooms, which were the former stables and groom’s accommodation for the property. The garage has an electronically operated door, concrete floor, power and light, and direct access into three rooms, presently used for storage. In addition, there is a log store and first floor former hayloft. The gardens wrap around the house and are predominantly laid to lawn with deep flowering borders, mature and established shrubs, bushes and trees. The garden enjoys the sun for much of the day and has a high level of privacy, while two paved patios offer ideal spots for alfresco entertaining. Gently sloping steps from the driveway lead to a pedestrian gate on the roadside. Services: Mains Electricity and Water, Gas Central Heating, fully double glazed. Mains drainage. The fibre broadband is currently supplied by BT. We advise anyone wishing to check the broadband speed to use the following website: https://checker.ofcom.org.uk/ Viewings: Strictly by appointment with the sole selling agents, Fine & Country South Scotland. Offers: All offers should be made in Scottish Legal Form to the offices of the Sole Selling Agents, Fine & Country South Scotland by e-mail to ... Home Report: A copy of the Home Report is available on request from Fine & Country South Scotland. Energy Performance Certificate Rating: E Local Authority: Dumfries & Galloway. Council Tax Band G
Features:
- Garden
- Garage Haywood House est une superbe maison familiale individuelle de la fin du 19ème siècle, offrant un hébergement flexible sur trois niveaux avec des installations et des accessoires de haute qualité, tout en conservant de nombreuses caractéristiques d’origine telles que des volets fonctionnels, des corniches de plafond et le bel escalier avec vitraux à mi-palier. Il est situé sur le chemin Haywood, qui est une rue calme et verdoyante dans la zone de conservation. La propriété se trouve à côté de la route, ce qui permet de profiter au maximum de la vue sur les collines environnantes et d’assurer un haut niveau d’intimité. La maison est à distance de marche du centre-ville et bénéficie de jardins paysagers matures et d’un vaste parking avec un garage double et des magasins de jardinage attenants. Rez-de-chaussée La propriété est accessible par un vestibule d’entrée, avec un sol carrelé d’origine et une zone de vestiaires. Une jolie porte intérieure vitrée s’ouvre ensuite sur le hall de réception accueillant, avec placard sous l’escalier et escalier en moquette avec balustrade d’origine, menant au premier étage. Le salon est une belle pièce lumineuse, bénéficiant d’un double aspect avec une baie vitrée à l’avant, une fenêtre supplémentaire à l’élévation latérale et une cheminée ouverte dans un cadre carrelé. La salle à manger est également située à l’avant de la propriété et est une pièce spacieuse avec de grandes fenêtres, des étagères et une cheminée en faïence. La cuisine/salle familiale est un espace merveilleux, inondé de lumière naturelle grâce à de grands puits de lumière et des portes pliantes qui mènent à la terrasse et au jardin. L’espace cuisine comprend une excellente gamme d’unités crème sous des plans de travail en granit. Il y a un évier en acier inoxydable encastré et les appareils intégrés comprennent une plaque de cuisson électrique, un lave-vaisselle, un four et un grill, un micro-ondes et une machine à café. De plus, il y a un garde-manger à étagères utiles. À côté de la cuisine se trouve une grande buanderie pratique, avec un sol en pierre, un évier Belfast et une plomberie pour les appareils électroménagers. Une porte de là mène à un spacieux porche arrière / salle de démarrage, qui à son tour a des escaliers en bois étroits menant à une salle de stockage au-dessus. Une généreuse chambre double au rez-de-chaussée, avec salle de douche attenante, complète le logement du rez-de-chaussée. Des escaliers recouverts de moquette, avec un vitrail orné à mi-palier, mènent à un palier lumineux et spacieux, baigné de lumière naturelle provenant d’un puits de lumière au dernier étage. Le logement du premier étage est extrêmement polyvalent, avec des chambres spacieuses, deux salles de bains et un WC séparé. Il y a un charmant salon au premier étage situé à l’avant de la propriété, avec baie vitrée et fenêtre supplémentaire sur le côté. Cette chambre offre une vue magnifique sur les toits des collines et de la campagne environnantes et dispose d’un mur d’étagères encastrées et d’un feu à effet de charbon à gaz dans un cadre carrelé. Les deux chambres doubles bénéficient de hauts plafonds et de charmantes cheminées en fonte, tandis qu’une autre chambre double est actuellement utilisée comme un bureau généreux. La salle de bain familiale « Jack et Jill » est accessible depuis le palier et depuis l’une des chambres doubles, et est entièrement carrelée, comprenant une suite moderne avec baignoire Duravit profonde, cabine de douche séparée avec pomme de pluie et accessoires à main, WC et lavabo. Au bout du palier, on trouve un petit WC, une armoire à linge avec étagères et une autre salle de bain, composée d’une baignoire avec douche, d’une cabine de douche d’angle et d’un lavabo. Du palier, des escaliers recouverts de moquette continuent jusqu’au palier du dernier étage, où se trouvent deux autres chambres et un placard de rangement profond. Les deux chambres sont de grandes chambres doubles et offrent une vue imprenable sur les collines environnantes et l’une de ces chambres dispose également d’une salle de douche moderne en suite. Cet étage entier ferait une « aile » idéale pour les enfants ou les invités. À l’extérieur Une courte section de l’allée partagée mène à l’entrée privée fermée de Haywood House. L’allée de gravier mène autour de la maison à de généreux parkings et à des zones de retournement, et culmine dans un garage double et des entrepôts attenants, qui étaient les anciennes écuries et le logement du marié pour la propriété. Le garage dispose d’une porte à commande électronique, d’un sol en béton, d’électricité et d’éclairage, et d’un accès direct à trois pièces, actuellement utilisées pour le stockage. En outre, il y a un magasin de bûches et un ancien grenier à foin au premier étage. Les jardins s’enroulent autour de la maison et sont principalement aménagés en pelouse avec des bordures fleuries profondes, des arbustes, des buissons et des arbres matures et établis. Le jardin bénéficie du soleil pendant une grande partie de la journée et offre un haut niveau d’intimité, tandis que deux patios pavés offrent des endroits idéaux pour se divertir en plein air. Des marches en pente douce depuis l’allée mènent à une porte piétonne sur le bord de la route. Services : Electricité et eau, chauffage central au gaz, double vitrage intégral. Tout à l’égout. Le haut débit par fibre optique est actuellement fourni par BT. Nous conseillons à toute personne souhaitant vérifier la vitesse du haut débit d’utiliser le site Web suivant : https://checker.ofcom.org.uk/ Visites : Strictement sur rendez-vous avec les agents de vente exclusifs, Fine & Country South Scotland. Offres : Toutes les offres doivent être faites sous forme juridique écossaise aux bureaux des agents de vente exclusifs, Fine & Country South Scotland par e-mail à ... Home Report : Une copie du Home Report est disponible sur demande auprès de Fine & Country South Scotland. Certificat de Performance Energétique : E Autorité locale : Dumfries & Galloway. Tranche G de la taxe d’habitation
Features:
- Garden
- Garage Haywood House to wspaniały wolnostojący dom rodzinny z końca XIX wieku, zapewniający elastyczne zakwaterowanie na trzech poziomach z wysokiej jakości wyposażeniem i wyposażeniem, ale zachowujący wiele oryginalnych funkcji, takich jak niektóre działające okiennice, gzymsy sufitowe i piękne schody z witrażem na poziomie połowy podestu. Znajduje się przy pożądanej Haywood Road, która jest cichą i zieloną ulicą w obszarze chronionym. Nieruchomość znajduje się przy drodze, dzięki czemu można w pełni wykorzystać widoki na okoliczne wzgórza i zapewnić wysoki poziom prywatności. Dom znajduje się w odległości spaceru od centrum miasta i cieszy się dojrzałymi ogrodami krajobrazowymi oraz dużym parkingiem z podwójnym garażem i dołączonymi sklepami ogrodniczymi. Parter Do nieruchomości wchodzi się przez przedsionek wejściowy, z oryginalną podłogą wyłożoną kafelkami i płaszczami. Atrakcyjne, przeszklone drzwi wewnętrzne prowadzą następnie na gościnny hol recepcyjny z szafką pod schodami i wyłożoną wykładziną klatką schodową z oryginalną balustradą, prowadzącą na pierwsze piętro. Salon jest pięknym, jasnym pomieszczeniem, cieszącym się podwójnym aspektem z wykuszem od frontu, dodatkowym oknem na bocznej elewacji i otwartym kominkiem ustawionym w obramowaniu wyłożonym kafelkami. Jadalnia znajduje się również od frontu nieruchomości i jest przestronnym pomieszczeniem z wysokimi oknami, półkami na wyświetlacze i kaflowym kominkiem. Kuchnia/pokój rodzinny to wspaniała przestrzeń, zalana naturalnym światłem przez duże świetliki i dwuskrzydłowe drzwi, które prowadzą na taras i ogród. Część kuchenna obejmuje doskonałą gamę kremowych szafek pod granitowymi blatami. Do dyspozycji Gości jest podblatowy zlew ze stali nierdzewnej, a zintegrowane urządzenia obejmują elektryczną płytę grzejną, zmywarkę, piekarnik i grill, kuchenkę mikrofalową i ekspres do kawy. Ponadto istnieje przydatna spiżarnia z półkami. Do kuchni przylega duże, praktyczne pomieszczenie gospodarcze z kamienną podłogą, zlewem Belfast i instalacją wodno-kanalizacyjną do sprzętu AGD. Drzwi prowadzą stąd do przestronnego tylnego ganku/pomieszczenia na buty, które z kolei ma wąskie drewniane schody prowadzące do pomieszczenia magazynowego powyżej. Przestronna sypialnia dwuosobowa na parterze z łazienką z prysznicem uzupełnia zakwaterowanie na parterze. Wyłożone wykładziną schody, z ozdobnym witrażem na połowie poziomu podestu, prowadzą do jasnego i przestronnego podestu, wypełnionego naturalnym światłem ze świetlika na najwyższym piętrze. Zakwaterowanie na pierwszym piętrze jest niezwykle wszechstronne, z przestronnymi pokojami, dwiema łazienkami i oddzielnym WC. Na pierwszym piętrze znajduje się uroczy salon z wykuszem i dodatkowym oknem z boku. Z pokoju roztacza się piękny widok na dachy i okoliczne wzgórza oraz okolica, a do dyspozycji Gości jest ściana z zamontowanymi półkami na książki oraz kominek z efektem węgla gazowego ustawiony w wyłożonej kafelkami obudowie. Dwie dwuosobowe sypialnie mają wysokie sufity i urocze żeliwne kominki, podczas gdy kolejna sypialnia z podwójnym łóżkiem jest obecnie wykorzystywana jako przestronne biuro. Rodzinna łazienka "Jack and Jill" ma dostęp z podestu i jednej z sypialni dwuosobowych i jest w pełni wyłożona kafelkami, składa się z nowoczesnego apartamentu z głęboką wanną Duravit, oddzielnej kabiny prysznicowej z deszczownicą i ręcznymi przystawkami, WC i umywalki. Na końcu lądowania znajduje się mała toaleta, półka na bieliznę i kolejna łazienka z wanną z ręcznym łącznikiem, narożną kabiną prysznicową i umywalką. Z podestu schody wyłożone wykładziną prowadzą na podest na najwyższym piętrze, gdzie znajdują się dwie kolejne sypialnie i głęboka szafka do przechowywania. Obie sypialnie są dużymi dwuosobowymi łóżkami i oferują wspaniałe widoki na okoliczne wzgórza, a jedna z tych sypialni oferuje również nowoczesną łazienkę z prysznicem. Cała ta podłoga byłaby idealnym "skrzydłem" dla dzieci lub gości. Na zewnątrz Krótki odcinek wspólnego dysku prowadzi do prywatnego, zamkniętego wejścia do Haywood House. Żwirowy podjazd prowadzi wokół domu do obszernego parkingu i miejsc do skręcania, a kończy się podwójnym garażem i dołączonymi magazynami, które były dawnymi stajniami i mieszkaniem stajennego dla posiadłości. Garaż posiada elektronicznie sterowaną bramę, podłogę, prąd i światło oraz bezpośredni dostęp do trzech pomieszczeń, obecnie wykorzystywanych do przechowywania. Ponadto znajduje się tu skład bali i dawny strych na siano na pierwszym piętrze. Ogrody otaczają dom i są w większości ułożone na trawniku z głęboko kwitnącymi rabatami, dojrzałymi i ugruntowanymi krzewami, krzewami i drzewami. Ogród cieszy się słońcem przez większą część dnia i zapewnia wysoki poziom prywatności, a dwa wybrukowane patio oferują idealne miejsca do rozrywki na świeżym powietrzu. Łagodnie opadające schody z podjazdu prowadzą do bramy dla pieszych na poboczu drogi. Usługi: Sieć elektryczna i woda, centralne ogrzewanie gazowe, w pełni podwójnie przeszklone. Odwodnienie sieciowe. Światłowodowy internet szerokopasmowy jest obecnie dostarczany przez BT. Każdemu, kto chce sprawdzić prędkość łącza szerokopasmowego, radzimy skorzystać z następującej strony internetowej: https://checker.ofcom.org.uk/ Oglądanie: Wyłącznie po wcześniejszym umówieniu się z wyłącznym agentem sprzedaży, Fine & Country South Scotland. Oferty: Wszystkie oferty należy składać w szkockiej formie prawnej do biur Wyłącznych Agentów Sprzedaży, Fine & Country South Scotland pocztą elektroniczną na adres ... Home Report: Kopia Home Report jest dostępna na żądanie w Fine & Country South Scotland. Świadectwo charakterystyki energetycznej Rating: E Władze lokalne: Dumfries & Galloway. Próg G dla podatku lokalnego
Features:
- Garden
- Garage Haywood House es una magnífica casa unifamiliar de finales del siglo XIX, que ofrece alojamiento flexible en tres niveles con accesorios y accesorios de alta calidad en todas partes, pero conserva muchas características originales, como algunas persianas que funcionan, cornisas en el techo y la fina escalera con vidrieras en el medio nivel del rellano. Se encuentra en la deseable Haywood Road, que es una calle tranquila y arbolada dentro del Área de Conservación. La propiedad se encuentra al lado de la carretera, aprovechando al máximo las vistas a las colinas circundantes y asegurando un alto nivel de privacidad. La casa se encuentra a poca distancia del centro de la ciudad y disfruta de jardines maduros y un amplio aparcamiento con garaje doble y tiendas de jardinería adjuntas. Planta Baja Se accede a la propiedad a través de un vestíbulo de entrada, con suelo de baldosas originales y zona de guardarropas. Una atractiva puerta interior acristalada se abre al acogedor vestíbulo de recepción, con armario bajo la escalera y escalera alfombrada con balaustrada original, que conduce a la primera planta. La sala de estar es una habitación encantadora y luminosa, que disfruta de un aspecto dual con un ventanal en la parte delantera, una ventana adicional en la elevación lateral y una chimenea en un entorno de azulejos. El comedor también se encuentra en la parte delantera de la propiedad y es una habitación espaciosa con ventanas altas, huecos de exhibición en estanterías y una chimenea de azulejos. La cocina/sala familiar es un espacio maravilloso, inundado de luz natural a través de grandes claraboyas y puertas plegables que conducen a la terraza y al jardín. El área de la cocina comprende una excelente gama de muebles de color crema bajo encimeras de granito. Hay un fregadero de acero inoxidable bajo encimera y los electrodomésticos integrados incluyen una placa eléctrica, lavavajillas, horno y parrilla, microondas y cafetera. Además, hay una útil despensa con estanterías. Junto a la cocina hay un lavadero grande y práctico, con suelos de piedra, fregadero Belfast y fontanería para electrodomésticos. Una puerta desde aquí conduce a un amplio porche trasero / maletero, que a su vez tiene estrechas escaleras de madera que suben a un trastero arriba. Un generoso dormitorio doble en la planta baja, con baño con ducha, completa el alojamiento en la planta baja. Las escaleras alfombradas, con una vidriera ornamentada a medio nivel del rellano, conducen a un rellano amplio y luminoso, lleno de luz natural desde un tragaluz en el piso superior. El alojamiento en el primer piso es extremadamente versátil, con amplias habitaciones, dos baños y un aseo separado. Hay una encantadora sala de estar en el primer piso ubicada en la parte delantera de la propiedad, con un ventanal y una ventana adicional a un lado. Esta habitación ofrece hermosas vistas sobre los tejados a las colinas y el campo circundantes y cuenta con una pared de estanterías empotradas y una chimenea de gas con efecto de carbón dentro de un entorno de azulejos. Los dos dormitorios dobles disfrutan de techos altos y encantadoras chimeneas de hierro fundido, mientras que otro dormitorio doble se utiliza actualmente como una generosa oficina. El baño familiar 'Jack y Jill' tiene acceso desde el rellano y desde uno de los dormitorios dobles, y está completamente alicatado, y consta de una suite moderna con bañera profunda Duravit, cabina de ducha separada con cabezal de lluvia y accesorios de mano, inodoro y lavabo. Al final del rellano se encuentra un pequeño aseo, un armario de ropa blanca con estanterías y otro cuarto de baño, que consta de bañera con accesorio de mano, una cabina de ducha de esquina y un lavabo. Desde el rellano, las escaleras alfombradas continúan hasta el rellano del piso superior, donde se pueden encontrar dos dormitorios más y un armario de almacenamiento profundo. Ambas habitaciones son dobles grandes y ofrecen excelentes vistas a las colinas circundantes y una de estas habitaciones también cuenta con un moderno cuarto de baño con ducha. Todo este piso sería un 'ala' ideal para niños o invitados. En el exterior, una corta sección de camino compartido conduce a la entrada privada de Haywood House. El camino de grava conduce alrededor de la casa a generosas áreas de estacionamiento y giro, y culmina en un garaje doble y trasteros adjuntos, que eran los antiguos establos y el alojamiento del novio para la propiedad. El garaje tiene una puerta operada electrónicamente, piso de concreto, electricidad y luz, y acceso directo a tres habitaciones, actualmente utilizadas para almacenamiento. Además, hay un almacén de troncos y un antiguo pajar en el primer piso. Los jardines envuelven la casa y están predominantemente colocados en césped con bordes de flores profundas, arbustos, arbustos y árboles maduros y establecidos. El jardín disfruta del sol durante gran parte del día y tiene un alto nivel de privacidad, mientras que dos patios pavimentados ofrecen lugares ideales para el entretenimiento al aire libre. Los escalones suavemente inclinados desde el camino de entrada conducen a una puerta peatonal en el borde de la carretera. Servicios: Electricidad y agua de red, Calefacción central de gas, doble acristalamiento completo. Desagüe de red. En la actualidad, la banda ancha de fibra es suministrada por BT. Aconsejamos a cualquier persona que desee comprobar la velocidad de banda ancha que utilice el siguiente sitio web: https://checker.ofcom.org.uk/ Visitas: Estrictamente con cita previa con los agentes de venta exclusivos, Fine & Country South Scotland. Ofertas: Todas las ofertas deben hacerse en forma legal escocesa a las oficinas de los Agentes Únicos de Venta, Fine & Country South Scotland por correo electrónico a ... Home Report: Una copia del Home Report está disponible a petición de Fine & Country South Scotland. Calificación del Certificado de Eficiencia Energética: E Autoridad Local: Dumfries & Galloway. Banda G de impuestos municipales
Features:
- Garden
- Garage