PICTURES ARE LOADING...
House & Single-family home (For sale)
Reference:
EDEN-T96230503
/ 96230503
Reference:
EDEN-T96230503
Country:
FR
City:
Janaillat
Postal code:
23250
Category:
Residential
Listing type:
For sale
Property type:
House & Single-family home
Property size:
829 sqft
Lot size:
8,181 sqft
Rooms:
5
Bedrooms:
3
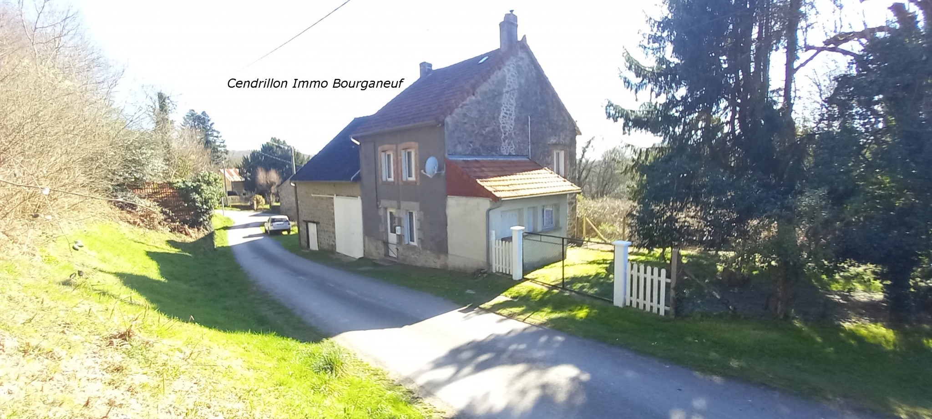
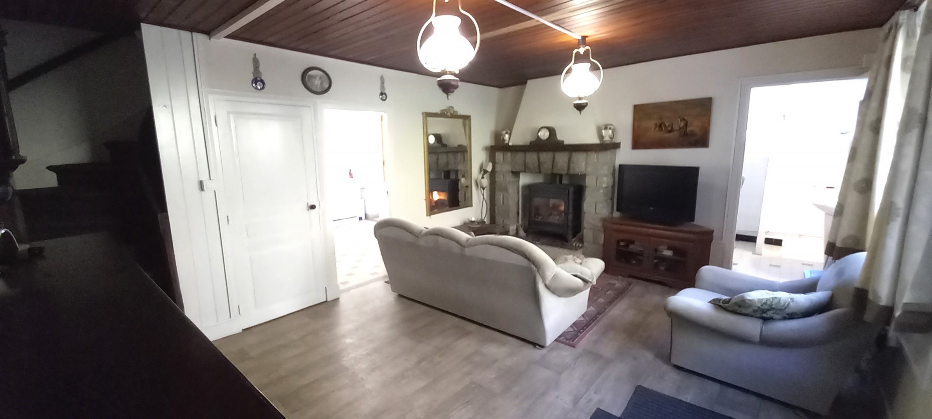
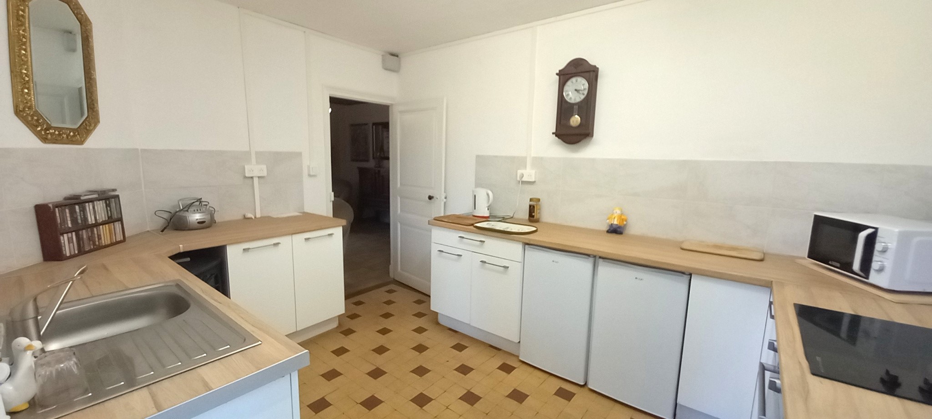
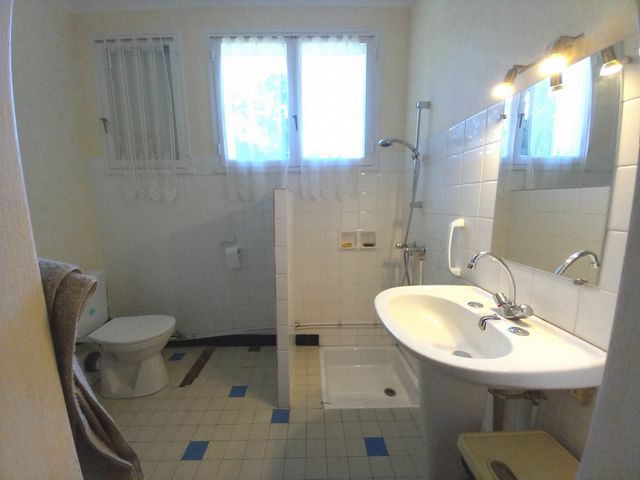
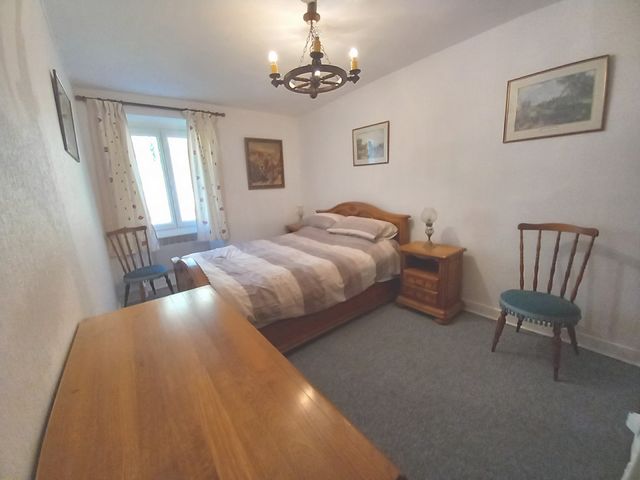
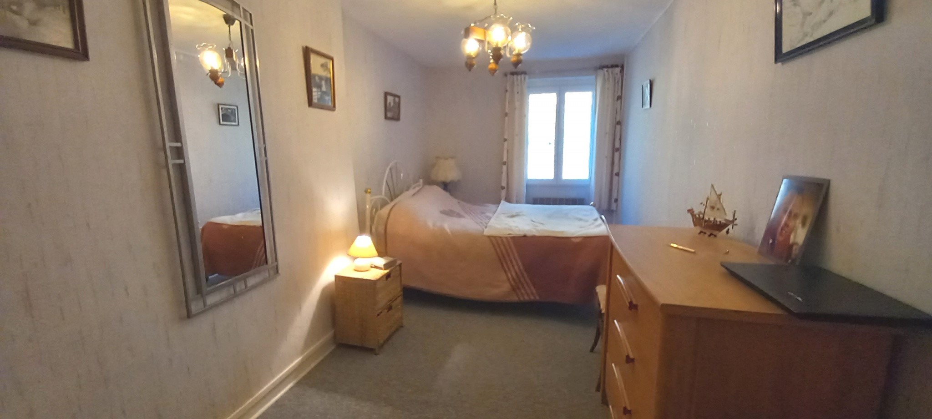
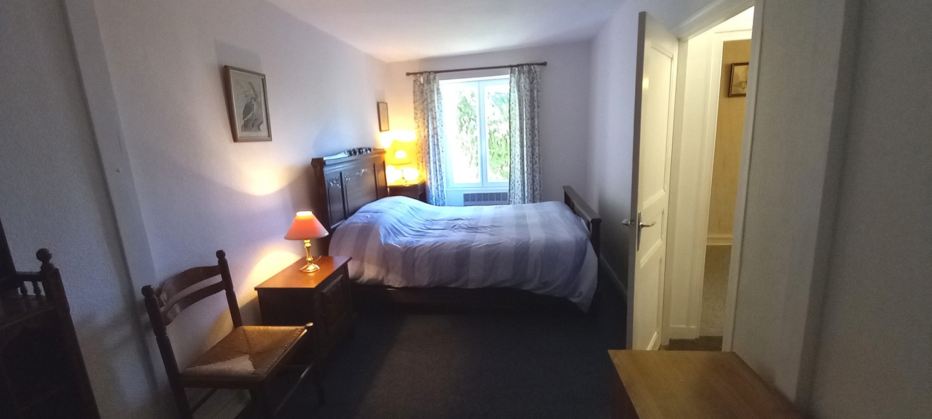
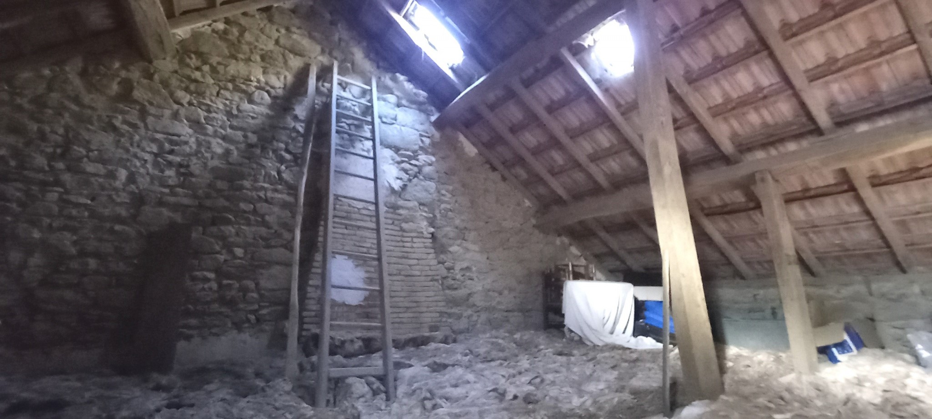

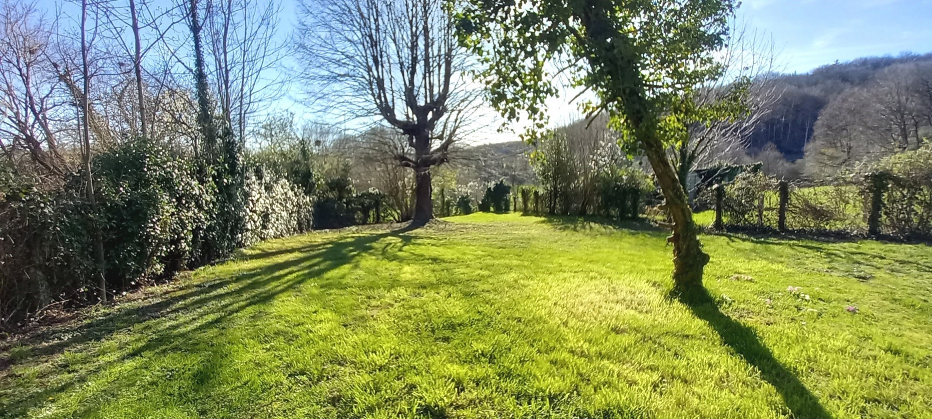
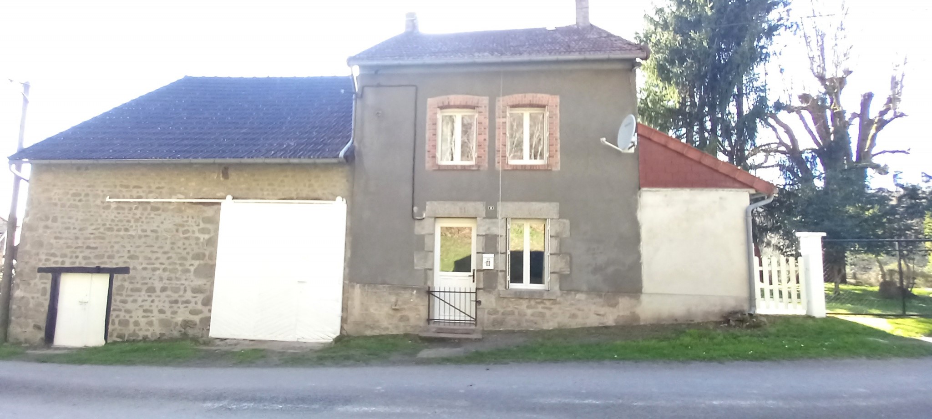
Ground floor:
Living room: 3,90x5m (19,40m2) fireplace with log burner
Kitchen: 3.70x2.80m (10.20m2) and access to the garden
Shower room: 1.70x2.50m (4.20m2)
Cellar
1st floor with parquet flooring:
3 bedrooms: 5.40x2.30m (12.50m2)/5.05x2.40m (12m2)/4.40x2.40m (12m2)
Convertible attic, by stairs, insulated on the ground: 7.70x5m (38.70m2)
Attached barn: 7.80x7.80m (62m2 int.) door: L 2.76 x H 2.99m
Small lean-to at the end of the barn
Recent 4/16/4 PVC double glazed frames, metal shutters
Heating by wood stove logs
Functional on-site sanitation not up to the latest standards
The electricity meter is on an EDF pole in the street
Electrical installation redone by professional
In a peaceful hamlet on a busy country road
Property tax: €/year
DPE: not required, no asbestos
Note: Dimensions are approximate View more View less Renoviertes Dorfhaus und Scheune, ~77m2 Wohnfläche, 3 Schlafzimmer, auf 760m2
Erdgeschoß:
Wohnzimmer: 3,90x5m (19,40m2) Kamin mit Holzofen
Küche: 3,70x2,80m (10,20m2) und Zugang zum Garten
Duschbad: 1,70x2,50m (4,20m2)
Keller
1. OG mit Parkettboden:
3 Schlafzimmer: 5,40x2,30m (12,50m2)/5,05x2,40m (12m2)/4,40x2,40m (12m2)
Ausbaubares Dachgeschoss, über eine Treppe, isoliert auf dem Boden: 7,70x5m (38,70m2)
Anbaustange Scheune: 7,80 x 7,80 m (62 m2 Innentür: L 2,76 x H 2,99 m
Kleiner Unterstand am Ende der Scheune
Neu 4/16/4 PVC-Doppelglasrahmen, Metallläden
Heizung mit Holzofenscheiten
Funktionierende Vor-Ort-Hygiene entspricht nicht den neuesten Standards
Der Stromzähler steht an einem EDF-Mast in der Straße
Elektroinstallation vom Fachmann erneuert
In einem ruhigen Weiler an einer stark befahrenen Landstraße
Grundsteuer: €/Jahr
DPE: nicht erforderlich, kein Asbest
Hinweis: Die Abmessungen sind ungefähre Angaben Maison de village rénovée et sa grange,~77m2 habitables, 3 chambres, sur 760m2
Rez de chaussée :
Séjour : 3,90x5m (19,40m2) cheminée avec poêle à bois bûches
Cuisine : 3,70x2,80m (10,20m2) et accès au jardin
Salle d'eau : 1,70x2,50m (4,20m2)
Cellier
1er étage parqueté :
3 chambres : 5,40x2,30m (12,50m2)/5,05x2,40m (12m2)/4,40x2,40m (12m2)
Grenier aménageable, par escalier, isolé au sol : 7,70x5m (38,70m2)
Grange attenante : 7,80x7,80m (62m2 int.) porte : l 2,76 x h 2,99m
Petit appentis au bout de la grange
Huisseries Pvc double vitrage 4/16/4 récentes, persiennes métalliques
Chauffage par poêle à bois bûches
Assainissement autonome fonctionnel pas aux toutes dernières normes
Le compteur électrique est sur un poteau EDF dans la rue
Installation électrique refaite par professionnel
Dans un hameau paisible sur une route de campagne non passante
Taxe foncière : €/an
DPE : non requis, pas d'amiante
Note : les dimensions sont approximatives Gerenoveerd dorpshuis en schuur, ~77m2 woonoppervlak, 3 slaapkamers, op 760m2
Benedenverdieping:
Woonkamer: 3,90x5m (19,40m2) open haard met houtkachel
Keuken: 3.70x2.80m (10.20m2) en toegang tot de tuin
Doucheruimte: 1.70x2.50m (4.20m2)
Kelder
1e verdieping met parketvloer:
3 slaapkamers: 5.40x2.30m (12.50m2)/5.05x2.40m (12m2)/4.40x2.40m (12m2)
In te richten zolder, via trap, geïsoleerd op de grond: 7.70x5m (38.70m2)
Aangebouwde schuur: 7.80x7.80m (62m2 int.) deur: L 2.76 x H 2.99m
Kleine aanbouw aan het einde van de schuur
Recente 4/16/4 PVC kozijnen met dubbele beglazing, metalen luiken
Verwarming door houtkachel houtblokken
Functionele sanitaire voorzieningen ter plaatse voldoen niet aan de laatste normen
De elektriciteitsmeter staat op een EDF-paal in de straat
Elektrische installatie vernieuwd door professional
In een rustig gehucht aan een drukke landweg
Onroerende voorheffing: €/jaar
DPE: niet verplicht, geen asbest
Opmerking: Afmetingen zijn bij benadering Renovated village house and barn, ~77m2 of living space, 3 bedrooms, on 760m2
Ground floor:
Living room: 3,90x5m (19,40m2) fireplace with log burner
Kitchen: 3.70x2.80m (10.20m2) and access to the garden
Shower room: 1.70x2.50m (4.20m2)
Cellar
1st floor with parquet flooring:
3 bedrooms: 5.40x2.30m (12.50m2)/5.05x2.40m (12m2)/4.40x2.40m (12m2)
Convertible attic, by stairs, insulated on the ground: 7.70x5m (38.70m2)
Attached barn: 7.80x7.80m (62m2 int.) door: L 2.76 x H 2.99m
Small lean-to at the end of the barn
Recent 4/16/4 PVC double glazed frames, metal shutters
Heating by wood stove logs
Functional on-site sanitation not up to the latest standards
The electricity meter is on an EDF pole in the street
Electrical installation redone by professional
In a peaceful hamlet on a busy country road
Property tax: €/year
DPE: not required, no asbestos
Note: Dimensions are approximate