PICTURES ARE LOADING...
House & single-family home for sale in Artà
USD 1,486,073
House & Single-family home (For sale)
Reference:
EDEN-T96245755
/ 96245755
Reference:
EDEN-T96245755
Country:
ES
City:
Arta
Postal code:
07579
Category:
Residential
Listing type:
For sale
Property type:
House & Single-family home
Property size:
1,894 sqft
Lot size:
4,575 sqft
Rooms:
3
Bedrooms:
3
Bathrooms:
3
Swimming pool:
Yes
Air-conditioning:
Yes
Balcony:
Yes
Terrace:
Yes
REAL ESTATE PRICE PER SQFT IN NEARBY CITIES
| City |
Avg price per sqft house |
Avg price per sqft apartment |
|---|---|---|
| Felanitx | USD 432 | - |
| Pollença | USD 462 | - |
| Inca | USD 174 | - |
| Santanyí | USD 553 | - |
| Llucmajor | USD 339 | - |
| Balearic Islands | USD 342 | USD 374 |
| Marratxí | USD 273 | - |
| Ciutadella de Menorca | USD 341 | - |
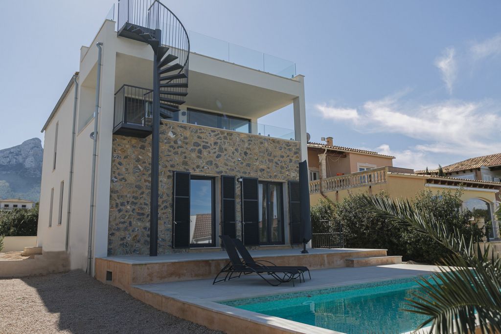
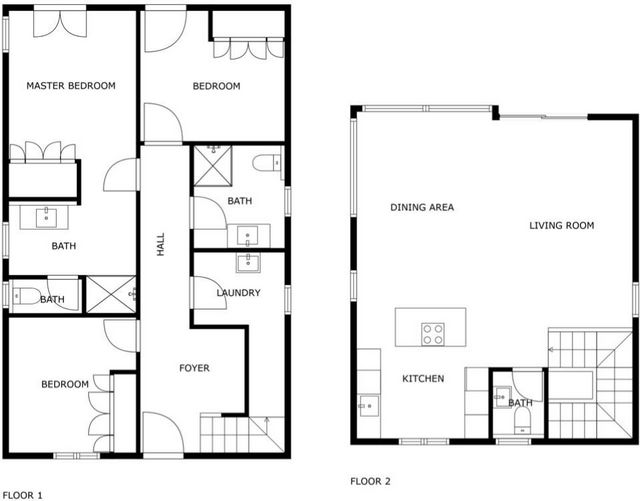
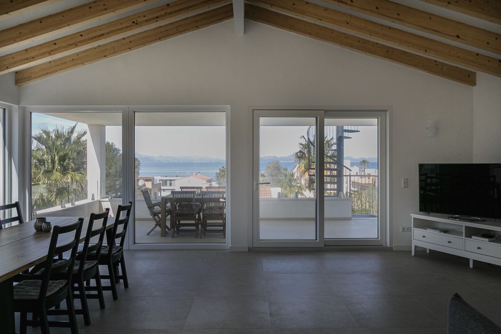
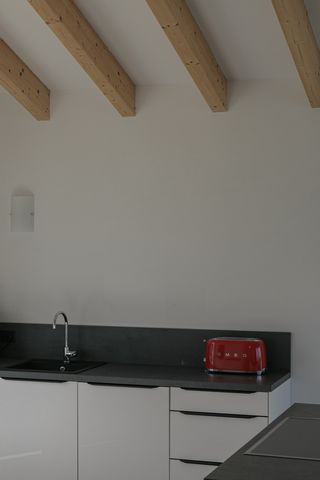
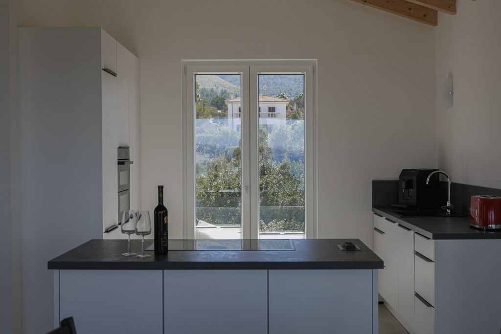
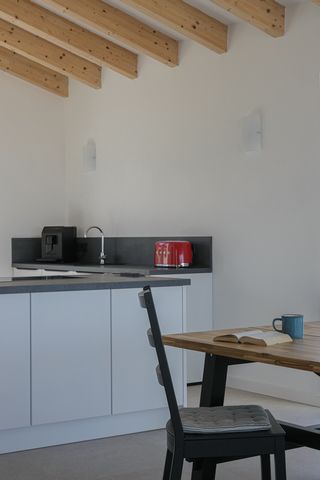
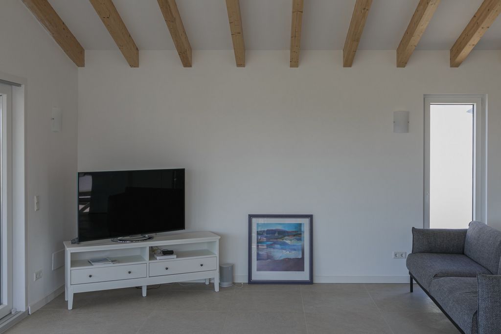
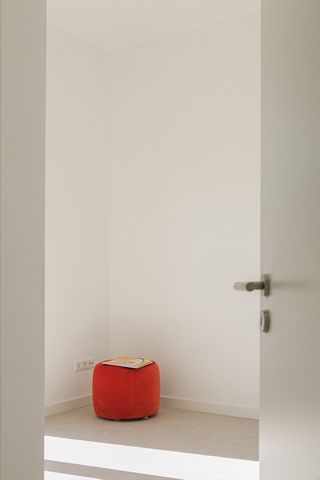
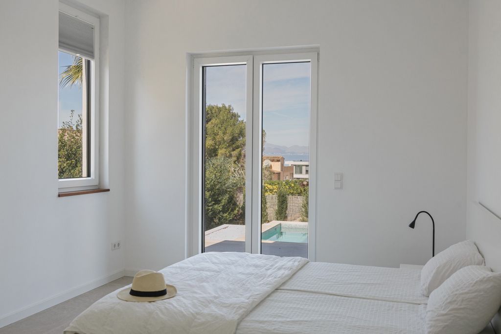
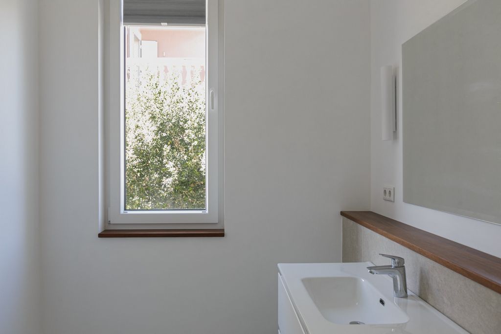
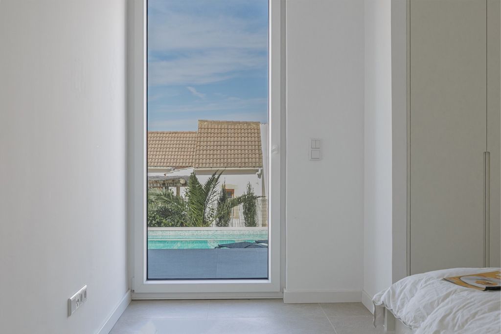
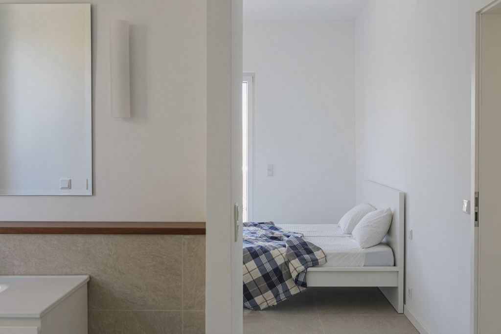
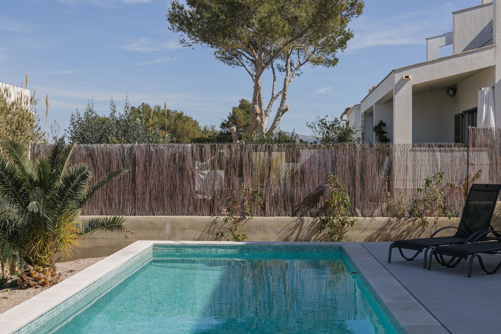
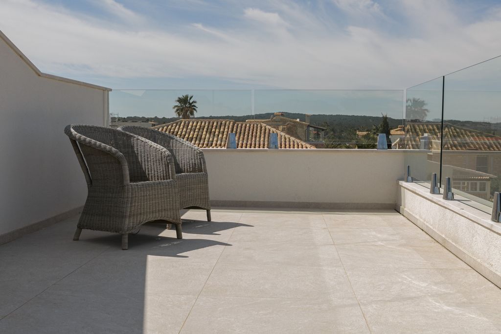
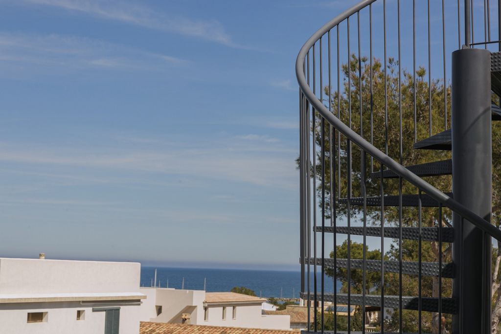
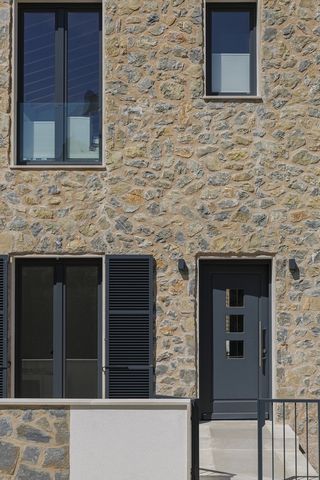
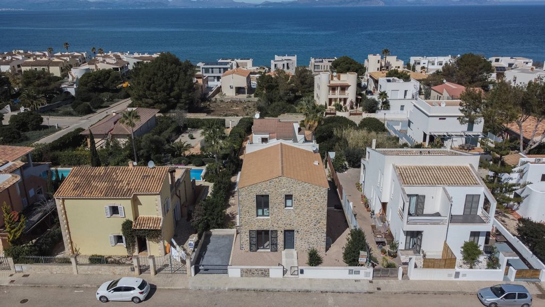
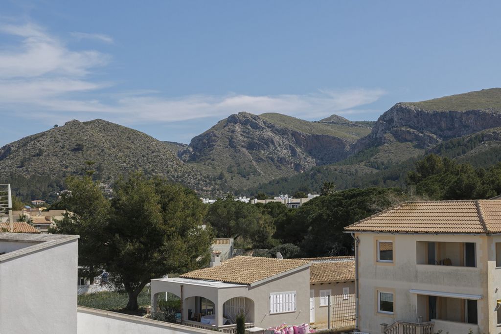
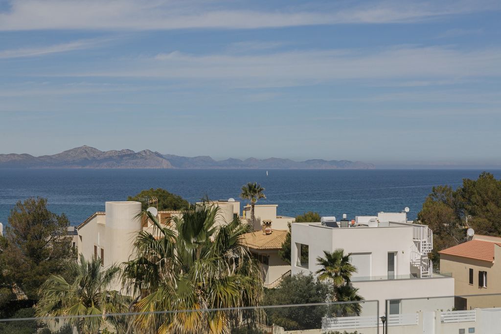
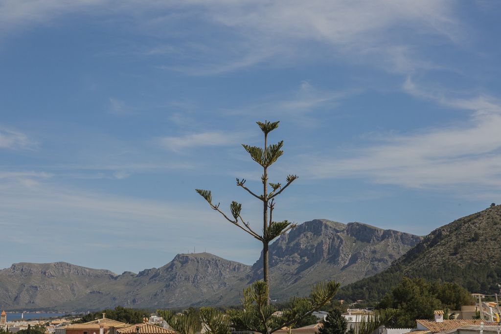
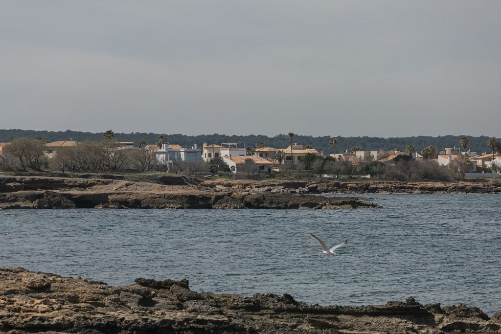
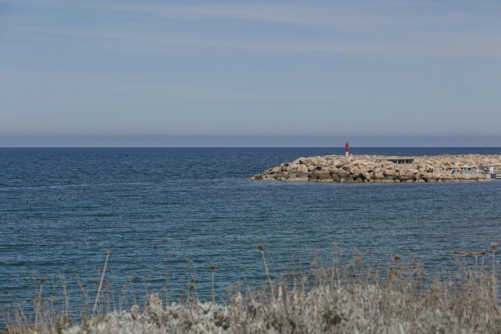
Features:
- Air Conditioning
- Balcony
- SwimmingPool
- Terrace
- Garden View more View less Erleben Sie luxuriöses Küstenleben in diesem vom Architekten entworfenen Haus mit einer Wohnfläche von ca. 176 m2. Das atemberaubende Anwesen liegt in der Nähe des Meeres auf einem großzügig bemessenen Grundstück von ca. 425 m2 und bietet einen atemberaubenden Blick auf die Bucht von Alcudia, Cap Formentor und die Tramutaner Berge. Diese von einem lokalen deutschen Architekten entworfene Villa verkörpert Qualität und Eleganz. Sie wurde 2022/23 erbaut und besticht durch einwandfreies Design und Bauweise, einschließlich vollständiger Wärmedämmung und 25 cm dicken Natursteinwänden auf zwei Seiten für zusätzliche Stabilität. Das Innere erstreckt sich über zwei Etagen mit drei Schlafzimmern, zwei Badezimmern und einem Hauswirtschaftsraum im ersten Stock. Ein Schlafzimmer verfügt über ein eigenes Bad, während alle Schlafzimmer auf eine weitläufige Gartenterrasse führen, die zum Salzwasserpool führt. Steigen Sie die geräumige Treppe zum Obergeschoss hinauf, wo hohe Decken und große Fenster einen Panoramablick auf das Meer bieten. Hier verschmelzen Wohn- und Essbereich nahtlos miteinander und werden durch eine 21 m2 große Terrasse ergänzt, die zum Entspannen im Freien einlädt. Die Küche ist ein Traum für jeden Koch und ist mit einer Nobilia-Kochinsel, Siemens- und Samsung-Geräten sowie eleganten anthrazitfarbenen Betonarbeitsplatten ausgestattet. Moderne Annehmlichkeiten wie Fußbodenheizung, energieeffiziente Luft-Wasser-Wärmepumpe, Klimaanlage, SAT-Anschluss, LAN-Konnektivität und ein Keller für den Pool und die Gebäudetechnik sind vorhanden. Mit akribischer Liebe zum Detail und durchdachten Annehmlichkeiten verspricht dieses Architektenhaus einen Lebensstil voller Luxus und Ruhe an einem erstklassigen Küstenstandort.
Features:
- Air Conditioning
- Balcony
- SwimmingPool
- Terrace
- Garden "Casa de arquitecto con aproximadamente 176 m2 de espacio habitable, piscina de agua salada, vistas fantásticas al mar sobre la bahía de Alcudia, el Cap Formentor y las montañas Tramutaner. Como arquitecto alemán local, construí aquí en 2022/23 como constructor una segunda casa extremadamente sólida y llena de luz con una superficie habitable de aproximadamente 176 m2 cerca del mar en una parcela de aproximadamente 425 m2. La casa tiene un aislamiento térmico completo, las dos fachadas delanteras tienen una pared adicional de piedra natural maciza de 25 cm. En el primer piso, con una altura libre de 3 m, hay 3 dormitorios, 2 baños y un cuarto de servicio. Un dormitorio tiene un baño y un aseo en suite. Desde dos dormitorios se accede a la terraza del jardín de aproximadamente 58 m2 y a la piscina de 3 x 8 m. La amplia escalera conduce al piso superior (altura del techo de hasta 4 m) con el área de comedor y sala de estar y la hermosa vista al mar. Además, hay un aseo en este piso. Al área de estar/comedor le pertenece una terraza de 21 m2 con una hermosa vista al mar. Para otra hermosa vista al mar, una escalera de acero inoxidable conduce a la terraza de la azotea de igual tamaño. AMUEBLADO: Todas las superficies del suelo de la casa y de las terrazas están alicatadas en formato grande. La cocina con isla de cocina de Nobilia en blanco noble mate, encimera de aspecto de hormigón antracita, electrodomésticos Siemens y Samsung. La casa cuenta con una moderna bomba de calor de aire de Vaillant de bajo consumo energético, calefacción por suelo radiante, aires acondicionados Vaillant, SAT, LAN (fibra óptica de hasta 1000 Mb). La piscina y los servicios de construcción se encuentran en el sótano/planta técnica (aproximadamente 33 m2), al que se puede acceder desde el exterior. El depósito de agua de aproximadamente 19 m3, utilizable para el riego del jardín, la descarga del inodoro, etc. Preinstalación de todas las tuberías para un depósito de agua gris.
Features:
- Air Conditioning
- Balcony
- SwimmingPool
- Terrace
- Garden Saksalaisen arkkitehdin suunnittelema talo, jossa on noin 176 m2 asuintilaa, suolavesiallas, upeat merinäkymät Alcudianlahdelle, Cap Formentorille ja Tramutaner-vuorille. Paikallinen saksalainen arkkitehti ja rakentaja rakensi tämän villan vuosina 2022/23 äärimmäisen vankan ja valoa tulvivan talon, jossa on noin 176 m2 asuintilaa meren läheisyydessä noin 425 m2 tontilla. Talossa on täysi lämmöneristys, ja etupuolella on lisäksi massiivinen 25 cm luonnonkiviseinä. Ensimmäisessä kerroksessa, jossa on 3 metrin huonekorkeus, on 3 makuuhuonetta, 2 kylpyhuonetta ja kodinhoitohuone. Yhdessä makuuhuoneessa on kylpyhuone ja wc. Kahdesta makuuhuoneesta pääsee noin 58 m2 suurelle puutarhaterassille ja 3 x 8 m uima-altaalle. Tilava portaikko johtaa yläkertaan, jossa kattokorkeus on 4 m, jossa on ruokailu- ja oleskelutila sekä upeat kauniit merinäkymät. Lisäksi tässä kerroksessa on wc. Olo-/ruokailutilaan kuuluu 21 m2 terassi, josta on kaunis merinäköala. Toiselle kauniille merinäköala-terassille johtaa ruostumattomasta teräksestä valmistettu portaikko. SISUSTUS: Kaikki talon ja terassien lattiat on laatoitettu suurikokoisilla laatoilla. Keittiössä on Nobilian valkoinen matta saareke, työtaso antrasiitinharmaa betonilookki, Siemensin ja Samsungin kodinkoneet. Talossa on moderni energiansäästöinen ilmalämpöpumppu Vaillantilta, lattialämmitys, Vaillantin ilmastointilaitteet, SAT, LAN (kuituoptiikka jopa 1000 Mb). Uima-allas ja tekniset tilat sijaitsevat kellarissa/teknisessä kerroksessa (noin 33 m2), johon on pääsy ulkopuolelta. Noin 19 m3 vesisäiliö, jota voidaan käyttää puutarhan kasteluun, wc:n huuhteluun jne. Kaikkien putkien esiasennus harmaavesisäiliötä varten.
Features:
- Air Conditioning
- Balcony
- SwimmingPool
- Terrace
- Garden "Maison d'architecte d'environ 176 m2 habitables, piscine d'eau salée, vue imprenable sur la baie d'Alcudia, le Cap Formentor et les montagnes Tramutaner. En tant qu'architecte allemand local, j'ai construit ici en 2022/23 en tant que constructeur une deuxième maison extrêmement solide et lumineuse d'une superficie habitable d'environ 176 m2 près de la mer sur un terrain d'environ 425 m2. La maison dispose d'une isolation thermique complète, les deux côtés avant d'un mur en pierre naturelle massive supplémentaire de 25 cm. Au premier étage, avec une hauteur sous plafond de 3 m, il y a 3 chambres, 2 salles de bains et une buanderie. Une chambre dispose d'une salle de bains et de toilettes attenantes. Deux chambres donnent sur la terrasse de jardin d'environ 58 m2 et la piscine de 3 x 8 m. L'escalier spacieux mène à l'étage supérieur (hauteur sous plafond jusqu'à 4 m) avec la salle à manger et le salon et la belle vue sur la mer. De plus, il y a des toilettes à cet étage. La salle de séjour/salle à manger comprend une terrasse de 21 m2 avec une belle vue sur la mer. Pour une autre belle vue sur la mer, un escalier en acier inoxydable mène à la terrasse sur le toit de même taille. AMÉNAGEMENT : Toutes les surfaces de sol de la maison et des terrasses sont carrelées en grand format. La cuisine avec îlot de cuisson de Nobilia en blanc noble mat, plan de travail en aspect béton anthracite, appareils Siemens et Samsung. La maison dispose d'une pompe à chaleur air-eau moderne et économe en énergie de Vaillant, de chauffage au sol, de climatiseurs Vaillant, de la télévision par satellite, du réseau local (fibre optique jusqu'à 1000 Mb). La piscine et les services du bâtiment se trouvent au sous-sol/étage technique (environ 33 m2), accessible depuis l'extérieur. La citerne d'environ 19 m3, utilisable pour l'irrigation du jardin, la chasse d'eau des toilettes, etc. Pré-installation de toutes les conduites pour une citerne d'eau grise.
Features:
- Air Conditioning
- Balcony
- SwimmingPool
- Terrace
- Garden "Arkitektens hus med ca 176 m2 boyta, saltvattenpool, fantastisk havsutsikt över Alcudia-bukten, Cap Formentor och Tramutanerbergen. Som en nuvarande lokal tysk arkitekt byggde jag här 2022/23 som byggare ett andra, extremt solidt och ljusfyllt hus med en boyta på ca 176 m2 nära havet på en tomt på ca 425 m2. Huset har fullständig termisk isolering, de två framsidorna har en extra massiv 25 cm naturstensvägg. På första våningen med en takhöjd på 3 m finns 3 sovrum, 2 badrum och ett förråd. Ett sovrum har ett badrum och toalett en suite. Från två sovrum går det ut till den ca 58 m2 stora trädgårdsterrassen och den 3 x 8 m stora poolen. Den rymliga trappan leder till övervåningen (takhöjd upp till 4 m) med matplatsen och vardagsrummet och den vackra havsutsikten. Dessutom finns det en toalett på detta våningsplan. Till vardagsrummet/matplatsen hör en 21 m2 terrass med en vacker havsutsikt. För en annan vacker havsutsikt leder en rostfri ståltrappa upp till den lika stora takterrassen ovanför. INREDNING: Alla golvbeläggningar i huset och på terrasserna är kaklade i stora format. Köket med matö i vit nobel matt från Nobilia, arbetsbänk i antracit betonglook, apparater från Siemens och Samsung. Huset har en modern energisnål luftvärmepump från Vaillant, golvvärme, Vaillant luftkonditionering, SAT, LAN (fiber upp till 1000 Mb). Poolen och byggtekniken finns i källaren/teknikvåningen (ca 33 m2), som är tillgänglig utifrån. Den ca 19 m3 stora cisternen kan användas för trädgårdsbevattning, toalettsköljning, etc. Förberedelse av alla rör för en gråvattencistern.
Features:
- Air Conditioning
- Balcony
- SwimmingPool
- Terrace
- Garden Experience luxury coastal living in this architect-designed home boasting approximately 176 m2 of living space. Situated near the sea on a generously sized plot of around 425 m2, this stunning residence offers breathtaking views of the bay of Alcudia, Cap Formentor, and the Tramutaner mountains. Crafted by a local German architect, this home epitomizes quality and elegance. Constructed in 2022/23, it features impeccable design and construction, including full thermal insulation and 25 cm natural stone walls on two sides for added solidity. The interior spans two floors, with three bedrooms, two bathrooms, and a utility room on the first floor. One bedroom boasts an ensuite bathroom, while all bedrooms open onto a sprawling garden terrace leading to the saltwater pool. Ascend the spacious staircase to the upper floor, where soaring ceilings and expansive windows frame panoramic sea views. Here, the living and dining areas seamlessly blend, complemented by a 21 m2 terrace offering alfresco relaxation. The kitchen is a chef's dream, outfitted with a Nobilia cooking island, Siemens, and Samsung appliances, and sleek anthracite concrete countertops. Modern comforts abound, including underfloor heating, energy-efficient air heat pump, air conditioning, SAT, LAN connectivity, and a basement housing the pool and building services. With meticulous attention to detail and thoughtful amenities, this architect's house promises a lifestyle of luxury and tranquility in a prime coastal location.
Features:
- Air Conditioning
- Balcony
- SwimmingPool
- Terrace
- Garden