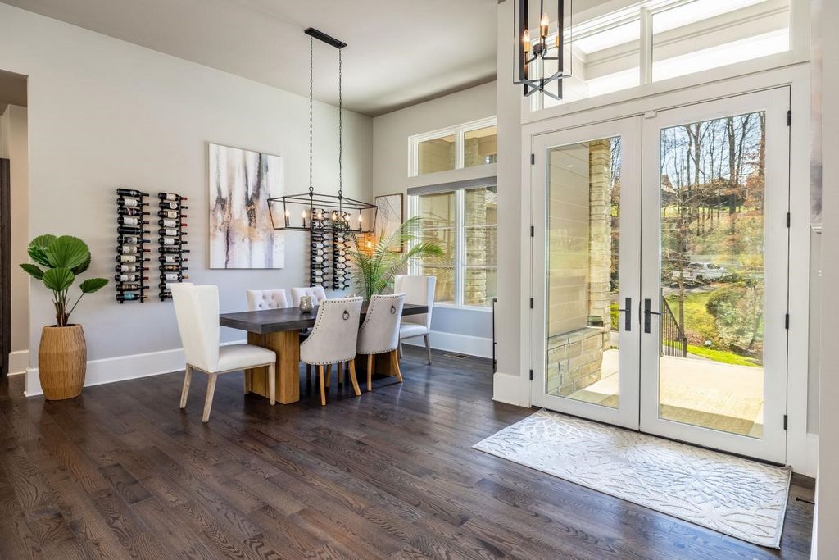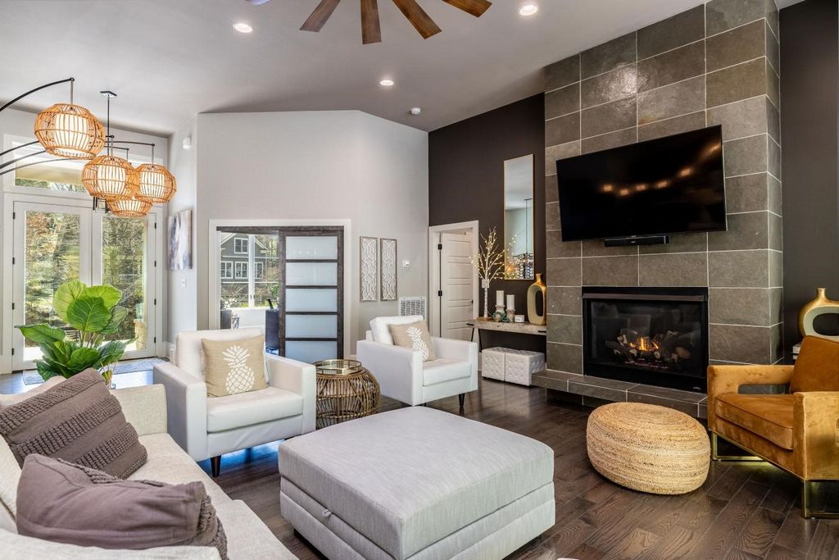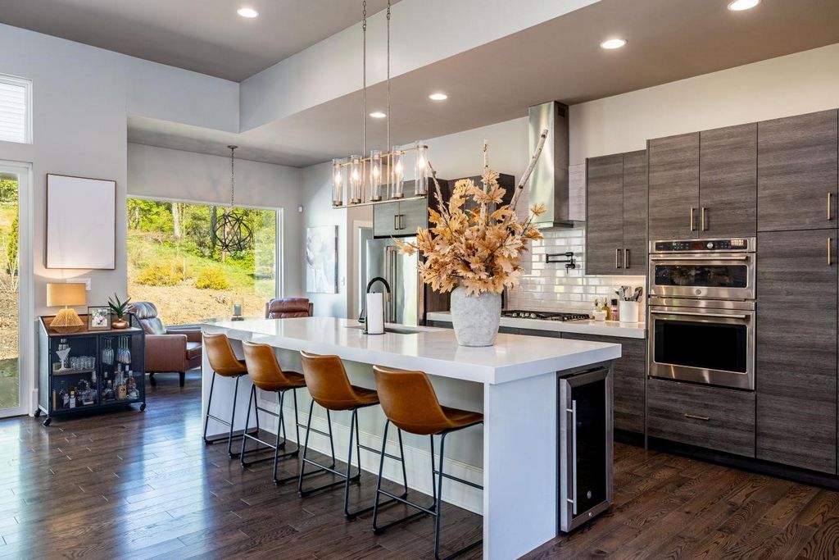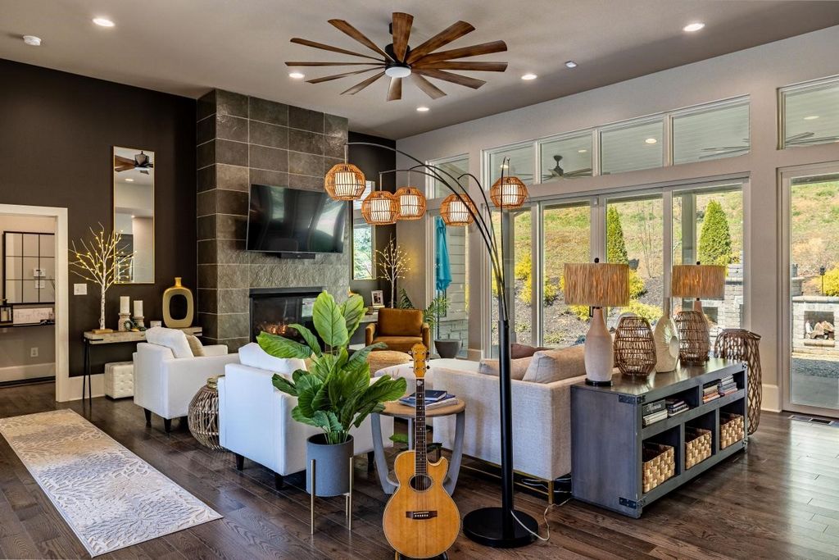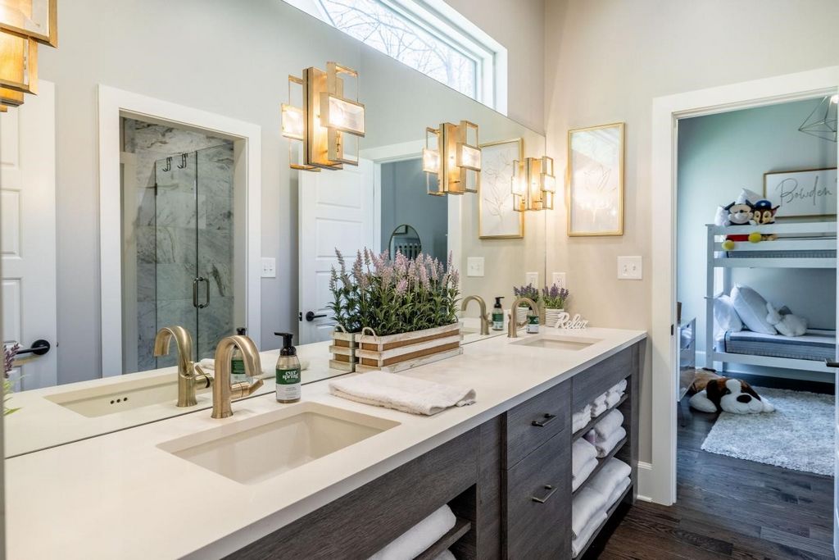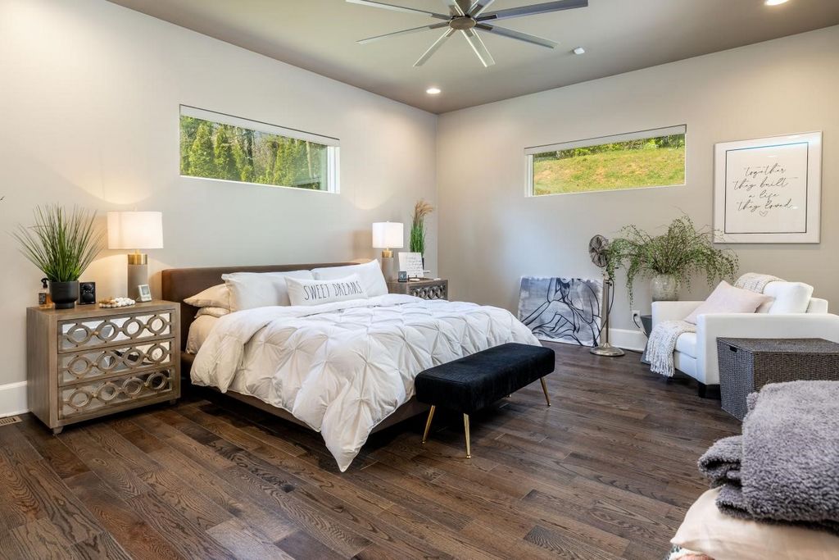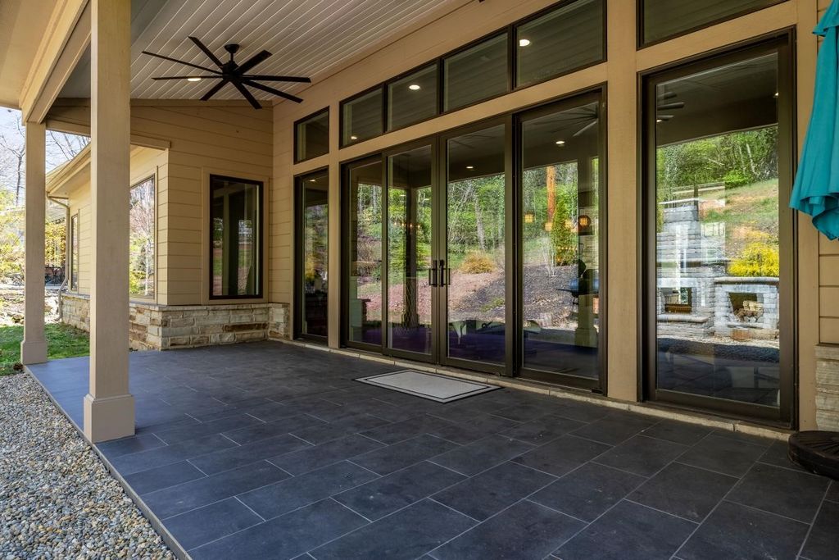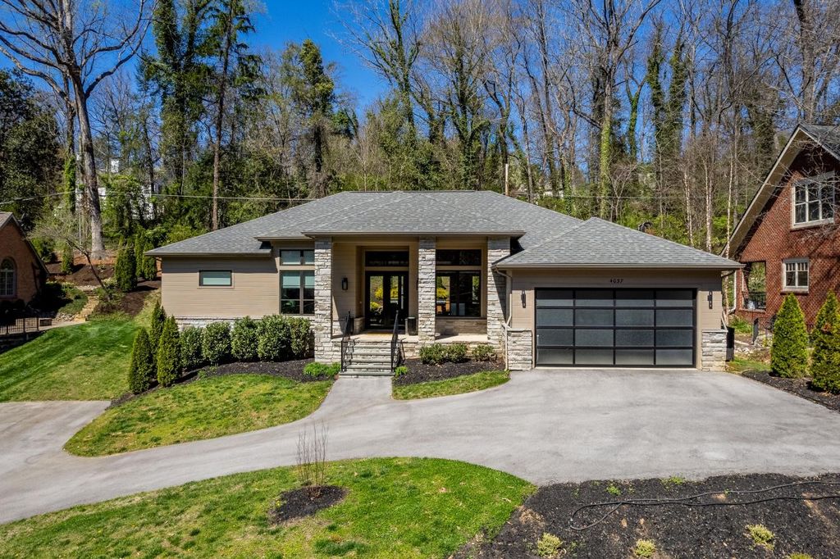PICTURES ARE LOADING...
House & single-family home for sale in Westlyn
USD 1,175,000
House & Single-family home (For sale)
Reference:
EDEN-T96247454
/ 96247454
Welcome to the pinnacle of modern luxury, nestled in the sought-after Sequoyah Hills neighborhood, a masterpiece crafted by Ken Harrigan in 2020. This architectural gem boasts a captivating exterior featuring a blend of stone and Hardie siding, setting the stage for a truly exceptional living experience. Inside, oversized Pella picture windows invite abundant natural light to grace the opulent interiors, adorned with high-end finishes at every turn. The gourmet kitchen is a chef's dream, boasting sleek quartz countertops and bespoke custom cabinetry. The grandeur extends beyond the living spaces into the primary suite and additional bedrooms. The a spa-like primary bathroom leads directly to a lavish walk-in closet that is a true statement of luxury. This oversized custom closet offers ample storage space and exudes elegance with its meticulously designed layout and premium finishes. It's a haven for fashion enthusiasts, providing a stylish sanctuary to showcase and organize your wardrobe with ease. Note - sharing not required as the primary suite offers a second, private, walk-in closet. With its spacious single-level layout, open floor plan, covered back patio with an inviting outdoor chimney, and a sophisticated home office, this residence epitomizes contemporary elegance and offers a lifestyle of unparalleled comfort and refinement.
View more
View less
Welcome to the pinnacle of modern luxury, nestled in the sought-after Sequoyah Hills neighborhood, a masterpiece crafted by Ken Harrigan in 2020. This architectural gem boasts a captivating exterior featuring a blend of stone and Hardie siding, setting the stage for a truly exceptional living experience. Inside, oversized Pella picture windows invite abundant natural light to grace the opulent interiors, adorned with high-end finishes at every turn. The gourmet kitchen is a chef's dream, boasting sleek quartz countertops and bespoke custom cabinetry. The grandeur extends beyond the living spaces into the primary suite and additional bedrooms. The a spa-like primary bathroom leads directly to a lavish walk-in closet that is a true statement of luxury. This oversized custom closet offers ample storage space and exudes elegance with its meticulously designed layout and premium finishes. It's a haven for fashion enthusiasts, providing a stylish sanctuary to showcase and organize your wardrobe with ease. Note - sharing not required as the primary suite offers a second, private, walk-in closet. With its spacious single-level layout, open floor plan, covered back patio with an inviting outdoor chimney, and a sophisticated home office, this residence epitomizes contemporary elegance and offers a lifestyle of unparalleled comfort and refinement.
Reference:
EDEN-T96247454
Country:
US
City:
Knoxville
Postal code:
37919
Category:
Residential
Listing type:
For sale
Property type:
House & Single-family home
Property size:
2,344 sqft
Rooms:
3
Bedrooms:
3
Bathrooms:
2
