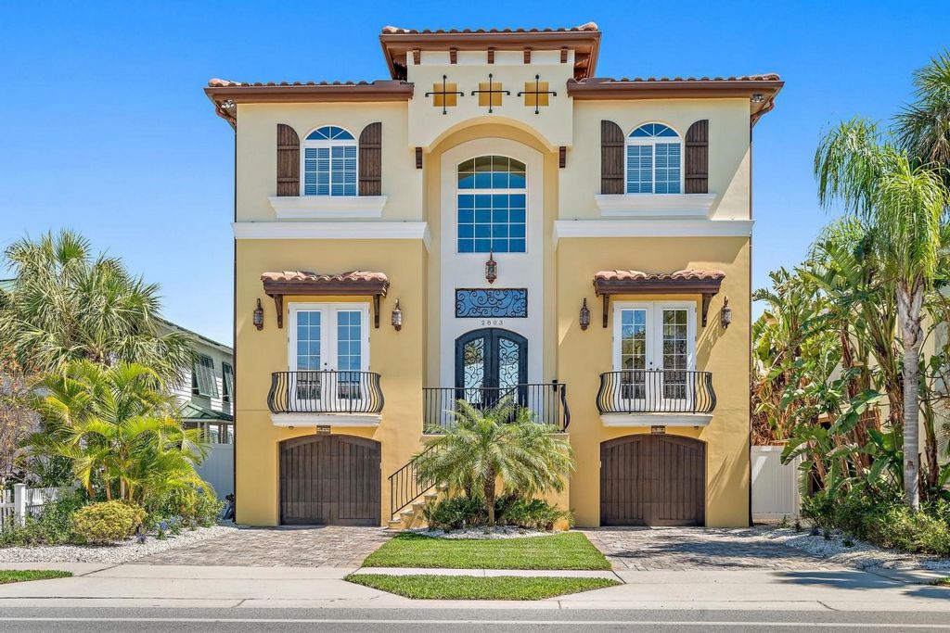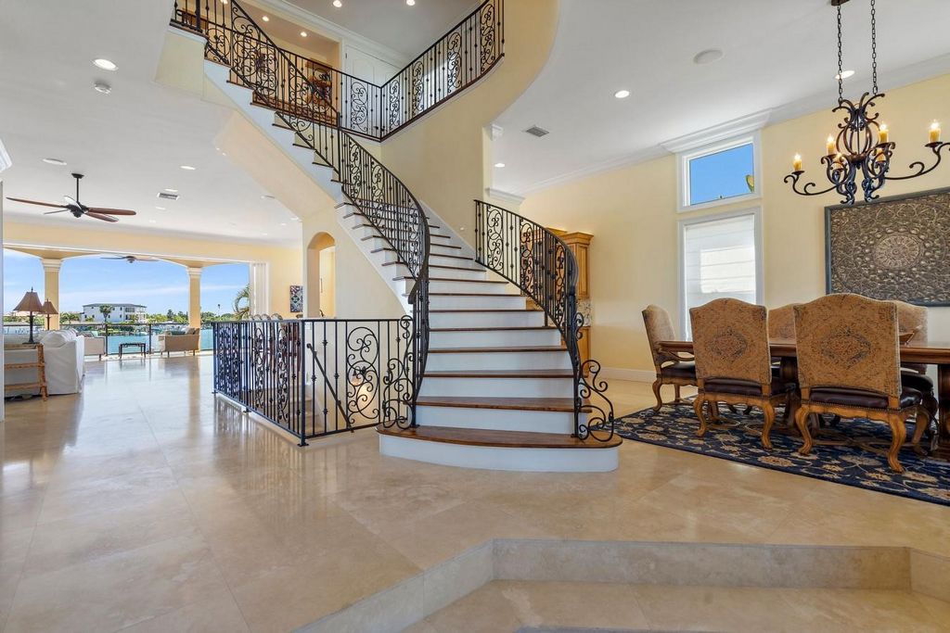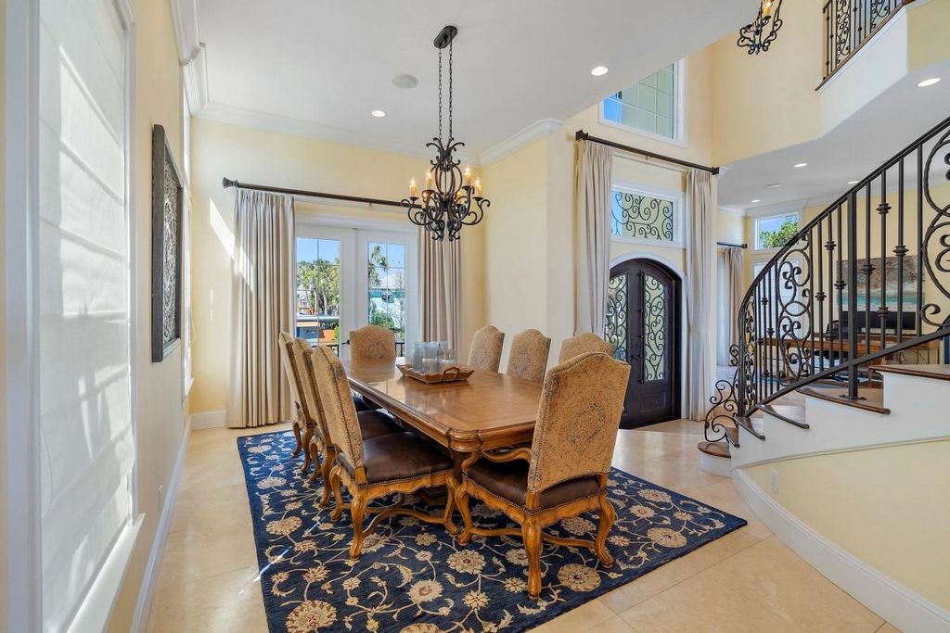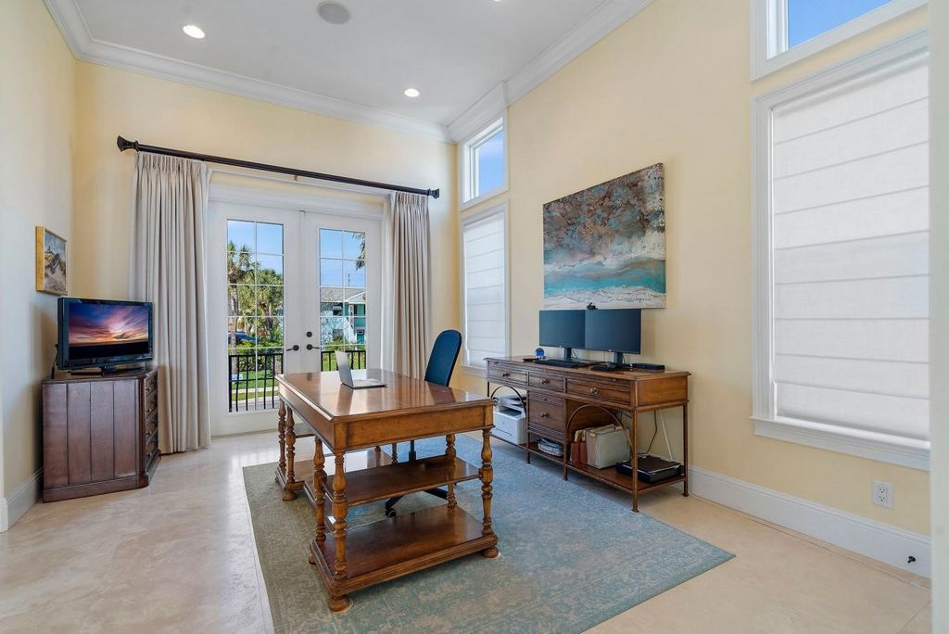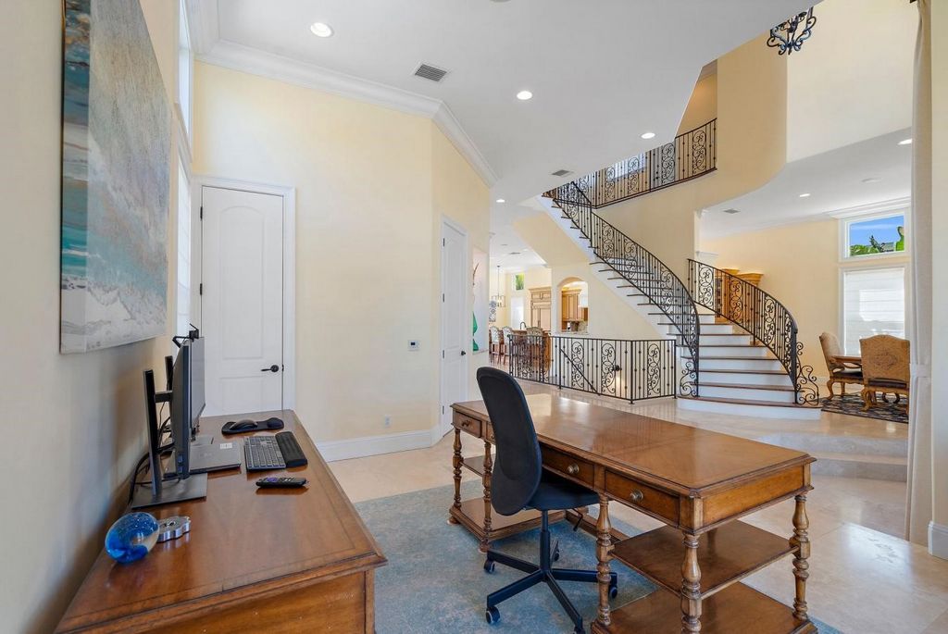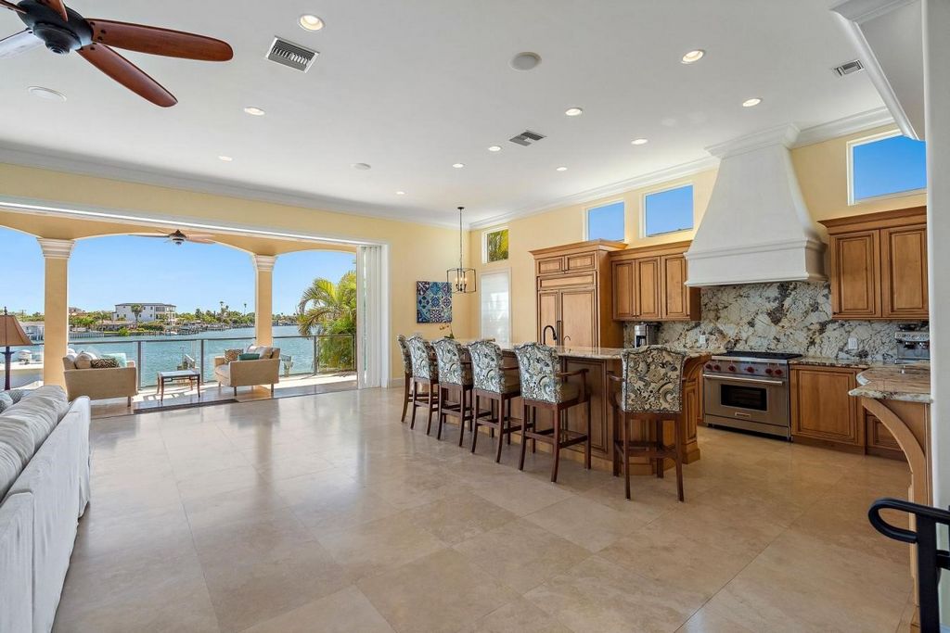USD 5,825,000
PICTURES ARE LOADING...
House & single-family home for sale in South Pasadena
USD 5,499,999
House & Single-family home (For sale)
Reference:
EDEN-T96247459
/ 96247459
Exceptional design, construction, and quality finishes are the hallmarks of this stunning Mediterranean-inspired residence in the coveted community of Pass-a-Grille. Offering the best of both worlds, the home is located steps away from an uncrowded stretch of beautiful Pass-A- Grille Beach while offering wide water views of Little McPherson Bayou and the Intracoastal. Gulf access by boat is minutes away via the Pass-A-Grille inlet. The Don Cesar resort, historic 8th Avenue, St. Petersburg Yacht Club, restaurants, and shopping are a few blocks away. Upon entering through ornate custom-made double doors, a curved grand staircase with wrought iron balusters and hardwood treads leads your eye to the vaulted ceiling 22' above. An open den and a formal dining room flank either side of the entryway. As you move toward the great room and kitchen, open sight lines reveal a spacious floor plan with 12' ceilings and transom windows allowing an abundance of natural light. The focal point of the home is a 10' x 22' sliding glass door which pockets to reveal unobstructed water views and allows wide-open indoor-outdoor living from the great room onto 10' x 32' upper lanai which includes an outdoor kitchen with sink, 42" stainless Alfresco gas grill, and polywood cabinetry. The great room has a custom built-in entertainment center housing a whole house audio system and 85" TV next to a natural gas fireplace with an oversized pre-cast concrete mantle. The extensive open kitchen includes a 14' granite slab island, SubZero refrigerator, Wolf gas range under a pre-cast concrete chateau hood, Wolf electric/convection wall oven and built in microwave, solid wood Grabill cabinetry by Ali Kriste, and a copper sink. There is a butler pantry adjacent to the dining room for ease of serving, and the wet bar also features a copper sink, dual-zone wine/beverage cooler, and a Hoshizaki clear ice icemaker. There is 24"x 24" travertine flooring as well as hardwood flooring and extensive millwork with 8" baseboards and 9" crown moldings throughout the home. Upstairs there are 4 bedrooms and 3 full bathrooms – perfect for family visits. The expansive master bedroom features a large balcony with water views, and the luxurious master bath hosts a freestanding slipper tub, large shower with 3 independent shower heads, dual vanities and his and her custom closet and dressing room. Outside, travertine pavers surround the heated saltwater pool which includes a large sun shelf. The 10' x 50' dock has composite decking, a 16,000lb boat lift, and a wet slip with sailboat depth water that can accommodate a 50' class yacht. The oversized garage will easily accomodate 4 cars plus a golf cart while leaving plenty of room for other large toys like jet skis, motorcycles, paddle boards, etc. This overbuilt home has concrete block construction to the roof line, a poured concrete first living floor, impact rated windows and doors, and a concrete tile roof with a 130 mph wind rating. .This one of a kind home is available for a quick closing. Come enjoy Spring in Pass-A-Grille. Home Furnishings are available.
View more
View less
Exceptional design, construction, and quality finishes are the hallmarks of this stunning Mediterranean-inspired residence in the coveted community of Pass-a-Grille. Offering the best of both worlds, the home is located steps away from an uncrowded stretch of beautiful Pass-A- Grille Beach while offering wide water views of Little McPherson Bayou and the Intracoastal. Gulf access by boat is minutes away via the Pass-A-Grille inlet. The Don Cesar resort, historic 8th Avenue, St. Petersburg Yacht Club, restaurants, and shopping are a few blocks away. Upon entering through ornate custom-made double doors, a curved grand staircase with wrought iron balusters and hardwood treads leads your eye to the vaulted ceiling 22' above. An open den and a formal dining room flank either side of the entryway. As you move toward the great room and kitchen, open sight lines reveal a spacious floor plan with 12' ceilings and transom windows allowing an abundance of natural light. The focal point of the home is a 10' x 22' sliding glass door which pockets to reveal unobstructed water views and allows wide-open indoor-outdoor living from the great room onto 10' x 32' upper lanai which includes an outdoor kitchen with sink, 42" stainless Alfresco gas grill, and polywood cabinetry. The great room has a custom built-in entertainment center housing a whole house audio system and 85" TV next to a natural gas fireplace with an oversized pre-cast concrete mantle. The extensive open kitchen includes a 14' granite slab island, SubZero refrigerator, Wolf gas range under a pre-cast concrete chateau hood, Wolf electric/convection wall oven and built in microwave, solid wood Grabill cabinetry by Ali Kriste, and a copper sink. There is a butler pantry adjacent to the dining room for ease of serving, and the wet bar also features a copper sink, dual-zone wine/beverage cooler, and a Hoshizaki clear ice icemaker. There is 24"x 24" travertine flooring as well as hardwood flooring and extensive millwork with 8" baseboards and 9" crown moldings throughout the home. Upstairs there are 4 bedrooms and 3 full bathrooms – perfect for family visits. The expansive master bedroom features a large balcony with water views, and the luxurious master bath hosts a freestanding slipper tub, large shower with 3 independent shower heads, dual vanities and his and her custom closet and dressing room. Outside, travertine pavers surround the heated saltwater pool which includes a large sun shelf. The 10' x 50' dock has composite decking, a 16,000lb boat lift, and a wet slip with sailboat depth water that can accommodate a 50' class yacht. The oversized garage will easily accomodate 4 cars plus a golf cart while leaving plenty of room for other large toys like jet skis, motorcycles, paddle boards, etc. This overbuilt home has concrete block construction to the roof line, a poured concrete first living floor, impact rated windows and doors, and a concrete tile roof with a 130 mph wind rating. .This one of a kind home is available for a quick closing. Come enjoy Spring in Pass-A-Grille. Home Furnishings are available.
Außergewöhnliches Design, Konstruktion und hochwertige Oberflächen sind die Markenzeichen dieser atemberaubenden, mediterran inspirierten Residenz in der begehrten Gemeinde Pass-a-Grille. Das Haus bietet das Beste aus beiden Welten und liegt nur wenige Schritte von einem nicht überfüllten Abschnitt des schönen Pass-A-Grille Beach entfernt und bietet einen weiten Blick auf das Wasser von Little McPherson Bayou und der Intracoastal. Der Zugang zum Golf mit dem Boot ist nur wenige Minuten über die Pass-A-Grille-Bucht entfernt. Das Don Cesar Resort, die historische 8th Avenue, der St. Petersburg Yacht Club, Restaurants und Einkaufsmöglichkeiten sind nur wenige Blocks entfernt. Beim Betreten durch verzierte, maßgefertigte Doppeltüren führt eine geschwungene große Treppe mit schmiedeeisernen Balustraden und Hartholzstufen Ihren Blick auf die gewölbte Decke 22 Fuß darüber. Eine offene Höhle und ein formelles Esszimmer flankieren beide Seiten des Eingangs. Wenn Sie sich auf den großen Raum und die Küche zubewegen, enthüllen offene Sichtlinien einen geräumigen Grundriss mit 12-Zoll-Decken und Heckfenstern, die eine Fülle von natürlichem Licht ermöglichen. Der Mittelpunkt des Hauses ist eine 10' x 22' große Glasschiebetür, die einen ungehinderten Blick auf das Wasser bietet und ein weit offenes Innen- und Außenleben vom großen Raum auf die 10' x 32' große obere Veranda ermöglicht, die eine Außenküche mit Spüle, 42" Edelstahl-Gasgrill im Freien und Polywood-Schränke umfasst. Der große Raum verfügt über ein maßgeschneidertes eingebautes Unterhaltungszentrum, in dem ein Audiosystem für das ganze Haus und ein 85-Zoll-Fernseher neben einem Erdgaskamin mit einem übergroßen vorgefertigten Betonmantel untergebracht sind. Die weitläufige offene Küche verfügt über eine 14-Fuß-Granitplatteninsel, einen SubZero-Kühlschrank, einen Wolf-Gasherd unter einer vorgefertigten Schlosshaube aus Beton, einen Wolf-Elektro-/Konvektions-Wandofen und eine eingebaute Mikrowelle, Massivholz-Grabill-Schränke von Ali Kriste und ein Kupferwaschbecken. Es gibt eine Butler-Speisekammer neben dem Speisesaal, um das Servieren zu erleichtern, und die Wet Bar verfügt auch über ein Kupferwaschbecken, einen Zwei-Zonen-Wein-/Getränkekühler und eine klare Hoshizaki-Eismaschine. Es gibt 24 "x 24" Travertinböden sowie Hartholzböden und umfangreiche Fräsarbeiten mit 8" Fußleisten und 9" Kronenleisten im ganzen Haus. Im Obergeschoss befinden sich 4 Schlafzimmer und 3 Badezimmer – perfekt für Familienbesuche. Das weitläufige Hauptschlafzimmer verfügt über einen großen Balkon mit Blick auf das Wasser, und das luxuriöse Hauptbadezimmer beherbergt eine freistehende Hausschuhbadewanne, eine große Dusche mit 3 unabhängigen Duschköpfen, zwei Waschtische sowie einen maßgefertigten Kleiderschrank und ein Ankleidezimmer. Im Außenbereich umgeben Travertinpflastersteine den beheizten Salzwasserpool, der über eine große Sonnenablage verfügt. Das 10' x 50' Dock verfügt über einen Verbunddeck, einen 16.000-Pfund-Bootslift und einen nassen Slip mit Segelboottiefe, der Platz für eine Yacht der 50-Fuß-Klasse bietet. Die übergroße Garage bietet Platz für 4 Autos und einen Golfwagen und lässt viel Platz für andere große Spielzeuge wie Jetskis, Motorräder, Paddelbretter usw. Dieses überbaute Haus verfügt über eine Betonblockkonstruktion bis zur Dachlinie, eine erste Wohnetage aus gegossenem Beton, schlagfeste Fenster und Türen und ein Betonziegeldach mit einer Windgeschwindigkeit von 130 mph. . Dieses einzigartige Haus steht für einen schnellen Abschluss zur Verfügung. Genießen Sie den Frühling in Pass-A-Grille. Einrichtungsgegenstände sind vorhanden.
Reference:
EDEN-T96247459
Country:
US
City:
St Pete Beach
Postal code:
33706
Category:
Residential
Listing type:
For sale
Property type:
House & Single-family home
Property size:
4,370 sqft
Rooms:
4
Bedrooms:
4
Bathrooms:
4
