PICTURES ARE LOADING...
House & single-family home for sale in Chicheley
USD 2,193,527
House & Single-family home (For sale)
5 bd
4 ba
Reference:
EDEN-T96261010
/ 96261010
Reference:
EDEN-T96261010
Country:
GB
City:
North Crawley
Postal code:
MK16 9HL
Category:
Residential
Listing type:
For sale
Property type:
House & Single-family home
Rooms:
3
Bedrooms:
5
Bathrooms:
4
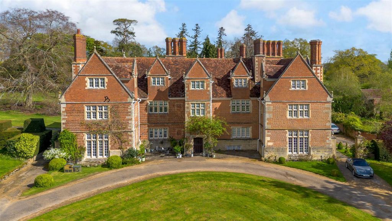
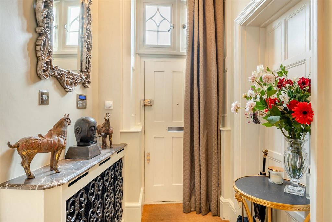
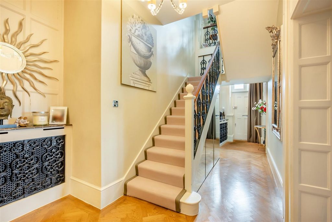
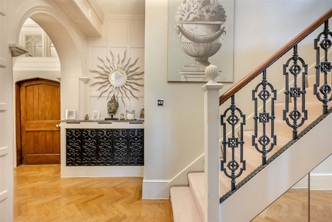
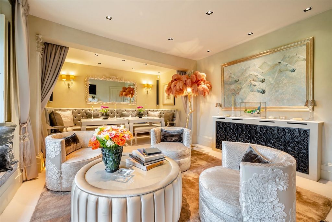
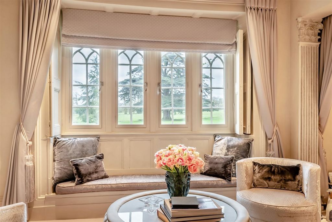
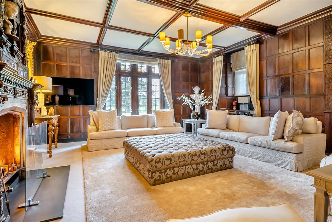

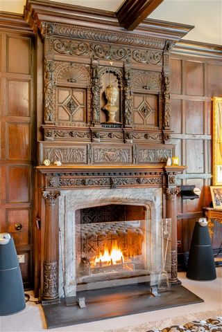
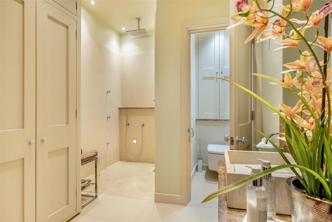

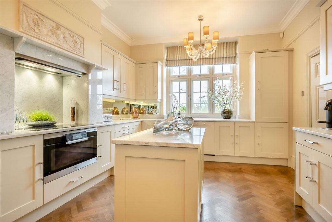
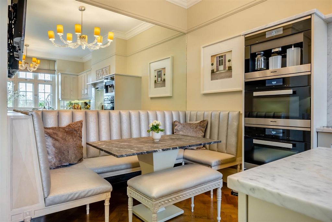
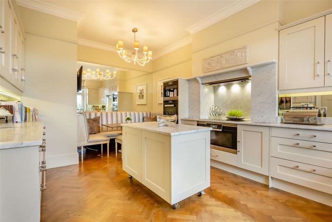
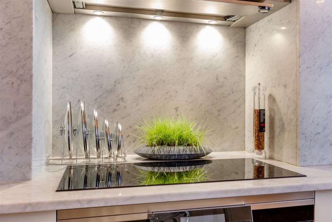
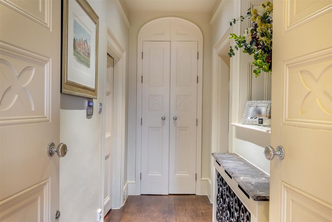
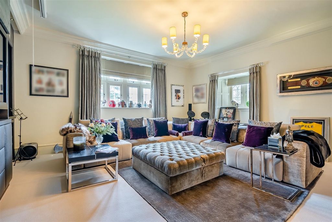
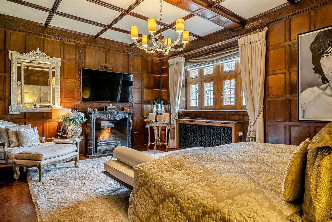
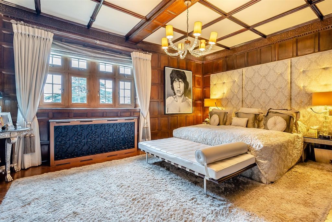
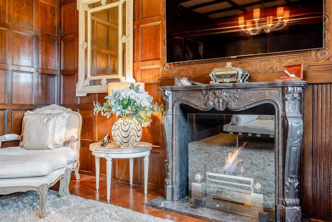
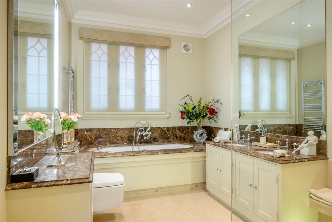
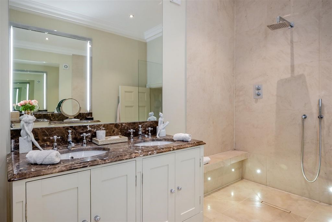
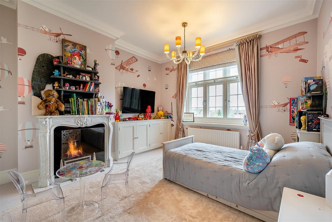
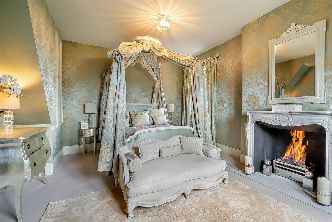
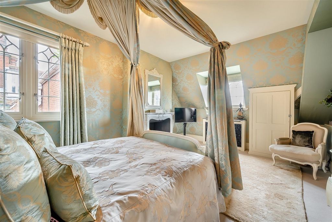
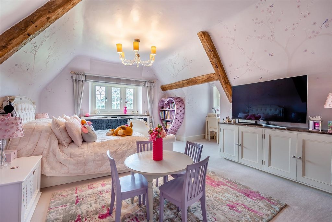
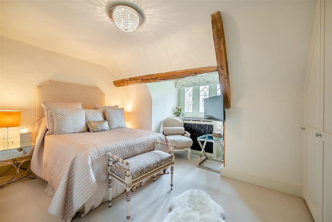
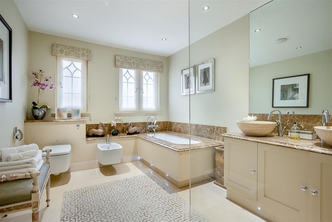
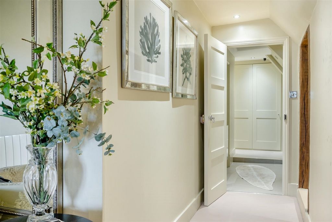
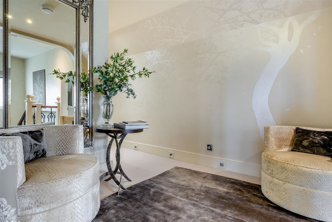
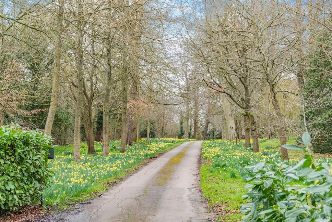
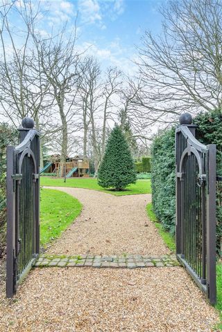
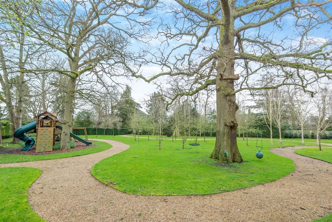
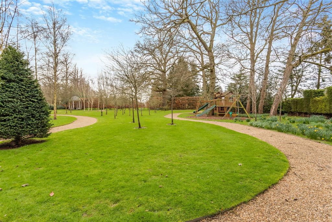
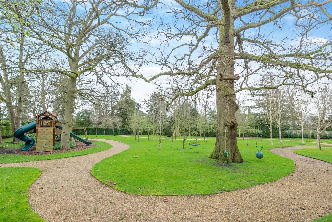
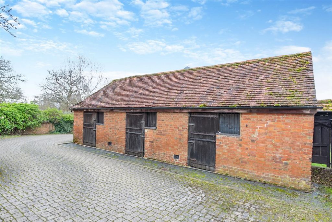
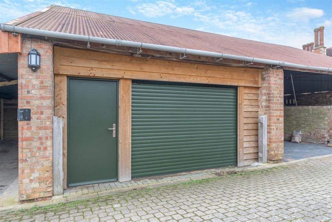
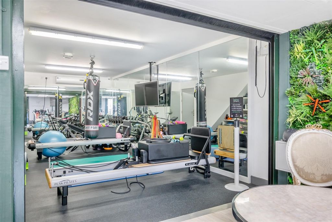
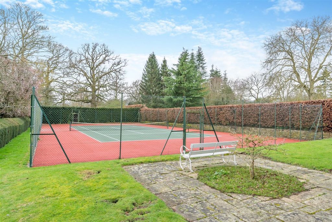
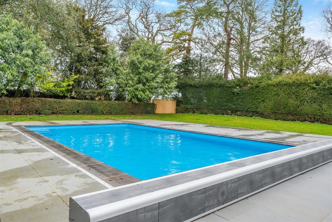
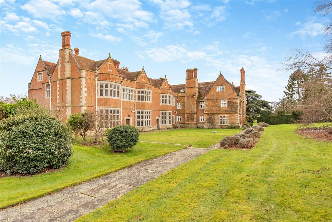
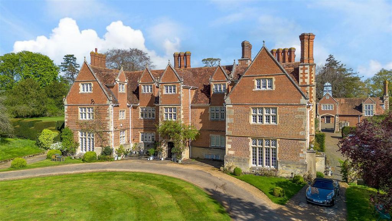
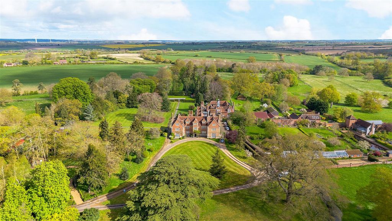
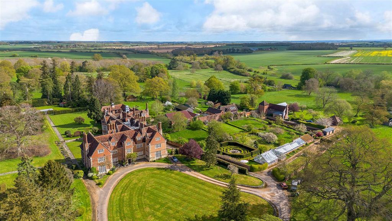
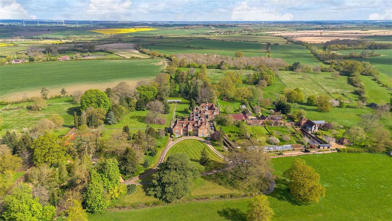
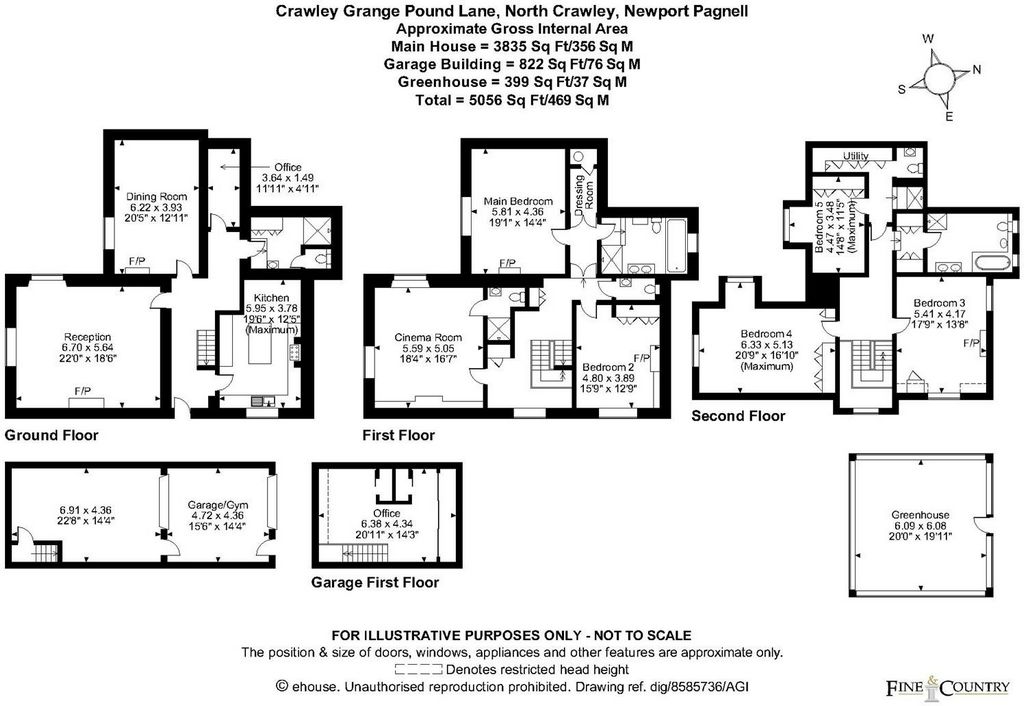
Step into a home steeped in history and indulge in a lifestyle where opulence meets centuries old architecture. This is not just a character property, it is a statement of refined living. Settle down in a room where a Queen has dined, wander through a building designed and occupied by a Cardinal and sleep in a bed where a French Queen laid her head. This magnificent country mansion has justly earned its listing in Pevsner's buildings of England.
The East Wing which we are privileged to offer for sale forms part of a skilful and sympathetic conversion to four dwellings carried out in the1970's.For Sale through the Olney office, please ask for Ian Fraser, Miranda Lindsay or Haydn van Weenen. Historical Interest - Commissioned by Cardinal Wolsey in the 16th Century as his grand residence Crawley Grange holds a rich history and entertained a Royal visitor in 1575 when the reigning monarch Queen Elizabeth I dined in what is now the living room in this magnificent property. To commemorate the event the Queen's coat of arms was engraved into a window of the East Wing It is rumoured also that there is a secret tunnel connecting the property to the village church.
In more recent times Crawley Grange was utilised during WWII by the military to accommodate senior officers and house top secret papers formerly located at Bletchley Park.
Another interesting historical note refers to Marie Antoinette, the last Queen of France who met a rather untimely end at the tender age of only 37.. Within the property is the very bed the Queen occupied. Adorned with "Lilieve" silk, this very piece was featured on the cover of Vogue magazine photographed in the middle of the lake fronting Versailles Palace. it was acquired by the present owners and this historical artefact forms part of the exquisite furnishings which are to remain within this sale. Accommodation - The accommodation is arranged over three floors of Crawley Grange East Wing. Features of note within this imposing building are the high ceilings, mullion windows and the original bell pull to communicate with the servants quarters.
The sitting room presents the original wood panelling and exposed ceiling beams. The majestic fireplace has an intricately carved wood surround with a prominent wood mantle, date engraved as 1686. The dining room enjoys extravagant proportions, the dining table seating 10 is set into a cosy alcove with craftsman fitted bench seating. The state of the art kitchen/breakfast room has a comprehensive range of bespoke hand crafted wall and base units with marble work surfaces and a one and a half bowl ceramic sink unit. A mobile central island has integrated recycling bins. There is an integrated Bosch dishwasher and "MIele" appliances to include a larder fridge, a large roasting oven with an induction hob over and two Smart ovens with automatic programming and steam, grill and microwave functions. There is also a warming drawer and coffee maker. A study and shower room complete the ground floor accommodation.
The principal bedroom has a walk in wardrobe and a bathroom. Four further bedrooms are on the first and second floors in addition to an en suite shower, wet room and bathroom. The second floor "Marie Antoinette" bedroom is rather breathtaking on entry with its Queen size bed adorned with Lilieve matching cushions and drapery. These are entirely coordinated with the pattern displayed on the rooms' "Lilieve"'silk wallpaper. One of the other bedrooms is currently used as a cinema room and equipped accordingly. A separate suite on the top floor is suitable for an au pair or nanny and consists of a bedroom, shower, cloakroom and laundry area which houses a washing machine and dryer.
The cellar, accessed externally, offers excellent storage and a custom built illuminated wine wall. The Grounds At Crawley Grange - The property boasts breathtaking landscaped grounds meticulously tended by the community gardeners. Rolling fields surround the property providing a seasonal home for sheep and cows owned by the gardeners. The grounds of the Grange are home to a rich array of flora and fauna including a 300 year old oak and cedar tree, a family of endearing muntjac (barking deer), barn owls, partridges and red kites. Additionally there is a recently resurfaced tennis court and a heated swimming pool available only to the residents.
Residents of Crawley Grange have exclusive access to footpaths that wend their way through the nearby village and open fields.. These footpaths explore the rural surroundings of the Grange and allow enjoyment of nature at its finest. The footpaths are restricted to residents and their guests only.
The East Wing has its own private garden land of around 1 acre located in close proximity to the dwelling. These private grounds are enclosed within mature beech hedging providing privacy and seclusion. The grounds were professionally designed and serve two distinct purposes. One sector provides a superb play area for the children and there is a more adult oriented garden ideal for al fresco dining and entertaining.
Also in the ownership of the East Wing is a kitchen garden with a splendid Victorian greenhouse which has a sophisticated timed water system. There ire an abundance of Roses in the kitchen garden as well as dahlias, peonies and irises. A veritable profusion of colour throughout the summer. Various fruit trees and a sitting area are also to be found here. Secure temperature controlled former stables (available for a peppercorn rent) and a garage and Gymnasium are located nearby Specification Contained Therein - The sellers have made vast improvements to the specification of the property since occupation and boast a Bang and Olufsen sound and lighting system throughout. Apple TV is also integrated throughout the house and internal CCTV cameras can be controlled via an app on a smartphone. The oil fired central heating radiators are all thermostatically controlled and areas have underfloor heating. Bespoke hand crafted storage cabinets and wardrobes have been tailor made to adapt to each rooms requirements. Disclaimer - Whilst we endeavour to make our sales particulars accurate and reliable, if there is any point which is of particular importance to you please contact the office and we will be pleased to verify the information for you. Do so, particularly if contemplating travelling some distance to view the property. The mention of any appliance and/or services to this property does not imply that they are in full and efficient working order, and their condition is unknown to us. Unless fixtures and fittings are specifically mentioned in these details, they are not included in the asking price. Some items may be available subject to negotiation with the Vendor. View more View less Crawley Grange
Entrez dans une maison chargée d’histoire et laissez-vous tenter par un style de vie où l’opulence rencontre l’architecture séculaire. Ce n’est pas seulement une propriété de caractère, c’est une déclaration de vie raffinée. Installez-vous dans une chambre où une reine a dîné, promenez-vous dans un bâtiment conçu et occupé par un cardinal et dormez dans un lit où une reine française a posé sa tête. Cette magnifique maison de campagne a mérité à juste titre son inscription dans les bâtiments de Pevsner en Angleterre.
L’aile Est que nous avons le privilège de proposer à la vente fait partie d’une conversion habile et sympathique en quatre logements réalisée dans les années 1970.À vendre par l’intermédiaire du bureau d’Olney, veuillez demander Ian Fraser, Miranda Lindsay ou Haydn van Weenen. Intérêt historique - Commandé par le cardinal Wolsey au 16ème siècle comme sa grande résidence, Crawley Grange détient une riche histoire et a reçu un visiteur royal en 1575 lorsque le monarque régnant, la reine Elizabeth I, a dîné dans ce qui est maintenant le salon de cette magnifique propriété. Pour commémorer l’événement, les armoiries de la reine ont été gravées dans une fenêtre de l’aile est. On dit aussi qu’il y a un tunnel secret reliant la propriété à l’église du village.
Plus récemment, Crawley Grange a été utilisé pendant la Seconde Guerre mondiale par l’armée pour accueillir des officiers supérieurs et abriter des documents top secret autrefois situés à Bletchley Park.
Une autre note historique intéressante fait référence à Marie-Antoinette, la dernière reine de France qui a connu une fin plutôt prématurée à l’âge tendre de seulement 37 ans. À l’intérieur de la propriété se trouve le lit même que la reine occupait. Ornée de soie « Lilieve », cette pièce a fait la couverture du magazine Vogue photographiée au milieu du lac qui fait face au château de Versailles. Il a été acquis par les propriétaires actuels et cet artefact historique fait partie du mobilier exquis qui restera dans cette vente. Hébergement - L’hébergement est aménagé sur trois étages de l’aile est de Crawley Grange. Les caractéristiques de cet imposant bâtiment sont les hauts plafonds, les fenêtres à meneaux et la cloche d’origine pour communiquer avec les quartiers des domestiques.
Le salon présente les boiseries d’origine et les poutres apparentes au plafond. La majestueuse cheminée a un entourage en bois finement sculpté avec un manteau en bois proéminent, daté de 1686. La salle à manger jouit de proportions extravagantes, la table à manger pouvant accueillir 10 personnes est installée dans une alcôve confortable avec des banquettes aménagées d’artisan. La cuisine/salle de petit-déjeuner ultramoderne dispose d’une gamme complète d’unités murales et de base sur mesure fabriquées à la main avec des surfaces de travail en marbre et un évier en céramique à une cuve et demie. Un îlot central mobile est doté de bacs de recyclage intégrés. Il y a un lave-vaisselle Bosch intégré et des appareils « MIele » comprenant un réfrigérateur pour garde-manger, un grand four à rôtir avec une plaque à induction et deux fours intelligents avec programmation automatique et fonctions vapeur, grill et micro-ondes. Il y a aussi un tiroir chauffant et une cafetière. Un bureau et une salle d’eau complètent le logement du rez-de-chaussée.
La chambre principale dispose d’un dressing et d’une salle de bain. Quatre autres chambres se trouvent aux premier et deuxième étages, en plus d’une douche attenante, d’une salle d’eau et d’une salle de bains. La chambre « Marie Antoinette » au deuxième étage est plutôt époustouflante à l’entrée avec son lit Queen size orné de coussins et de draperies Lilieve assortis. Ceux-ci sont entièrement coordonnés avec le motif affiché sur le papier peint en soie « Lilieve » des chambres. L’une des autres chambres est actuellement utilisée comme salle de cinéma et équipée en conséquence. Une suite séparée au dernier étage convient à une fille au pair ou à une nounou et se compose d’une chambre, d’une douche, d’un vestiaire et d’une buanderie qui abrite une machine à laver et un sèche-linge.
La cave, accessible de l’extérieur, offre d’excellents rangements et un mur de vin éclairé construit sur mesure. The Grounds At Crawley Grange - La propriété dispose d’un parc paysager à couper le souffle méticuleusement entretenu par les jardiniers de la communauté. Des champs vallonnés entourent la propriété, offrant un habitat saisonnier aux moutons et aux vaches appartenant aux jardiniers. Les terrains de la Grange abritent une riche flore et une faune, notamment un chêne et un cèdre de 300 ans, une famille de muntjac attachants (cerfs aboyeurs), des chouettes effraies, des perdrix et des milans royaux. De plus, il y a un court de tennis récemment refait et une piscine chauffée disponible uniquement pour les résidents.
Les résidents de Crawley Grange ont un accès exclusif à des sentiers pédestres qui serpentent à travers le village voisin et les champs ouverts. Ces sentiers pédestres explorent les environs ruraux de la Grange et permettent de profiter de la nature à son meilleur. Les sentiers pédestres sont réservés aux résidents et à leurs invités.
L’aile Est dispose de son propre jardin privé d’environ 1 acre situé à proximité immédiate de l’habitation. Ces terrains privés sont entourés d’une haie de hêtres matures offrant intimité et isolement. Les terrains ont été conçus par des professionnels et servent à deux fins distinctes. Un secteur offre une superbe aire de jeux pour les enfants et il y a un jardin plus orienté vers les adultes, idéal pour les repas en plein air et les divertissements.
L’aile Est est également propriétaire d’un potager avec une splendide serre victorienne dotée d’un système d’arrosage temporisé sophistiqué. Il y a une abondance de roses dans le potager ainsi que des dahlias, des pivoines et des iris. Une véritable profusion de couleurs tout au long de l’été. Vous y trouverez également divers arbres fruitiers et un coin salon. D’anciennes écuries sécurisées à température contrôlée (disponibles pour un loyer en grains de poivre) ainsi qu’un garage et un gymnase sont situés à proximité Spécifications contenues dans celui-ci - Les vendeurs ont apporté de grandes améliorations aux spécifications de la propriété depuis l’occupation et disposent d’un système de son et d’éclairage Bang and Olufsen partout. L’Apple TV est également intégrée dans toute la maison et les caméras de vidéosurveillance internes peuvent être contrôlées via une application sur un smartphone. Les radiateurs de chauffage central au fioul sont tous thermostatisés et certaines zones sont équipées d’un chauffage par le sol. Des armoires de rangement et des armoires sur mesure fabriquées à la main ont été fabriquées sur mesure pour s’adapter aux exigences de chaque pièce. Avis de non-responsabilité - Bien que nous nous efforcions de rendre nos informations de vente exactes et fiables, s’il y a un point qui est d’une importance particulière pour vous, veuillez contacter le bureau et nous serons heureux de vérifier les informations pour vous. Faites-le, surtout si vous envisagez de parcourir une certaine distance pour visiter la propriété. La mention de tout appareil et/ou service à cette propriété n’implique pas qu’ils sont en parfait état de fonctionnement, et leur état nous est inconnu. À moins que les accessoires ne soient spécifiquement mentionnés dans ces détails, ils ne sont pas inclus dans le prix demandé. Certains articles peuvent être disponibles sous réserve de négociation avec le Vendeur. Crawley Grange
Step into a home steeped in history and indulge in a lifestyle where opulence meets centuries old architecture. This is not just a character property, it is a statement of refined living. Settle down in a room where a Queen has dined, wander through a building designed and occupied by a Cardinal and sleep in a bed where a French Queen laid her head. This magnificent country mansion has justly earned its listing in Pevsner's buildings of England.
The East Wing which we are privileged to offer for sale forms part of a skilful and sympathetic conversion to four dwellings carried out in the1970's.For Sale through the Olney office, please ask for Ian Fraser, Miranda Lindsay or Haydn van Weenen. Historical Interest - Commissioned by Cardinal Wolsey in the 16th Century as his grand residence Crawley Grange holds a rich history and entertained a Royal visitor in 1575 when the reigning monarch Queen Elizabeth I dined in what is now the living room in this magnificent property. To commemorate the event the Queen's coat of arms was engraved into a window of the East Wing It is rumoured also that there is a secret tunnel connecting the property to the village church.
In more recent times Crawley Grange was utilised during WWII by the military to accommodate senior officers and house top secret papers formerly located at Bletchley Park.
Another interesting historical note refers to Marie Antoinette, the last Queen of France who met a rather untimely end at the tender age of only 37.. Within the property is the very bed the Queen occupied. Adorned with "Lilieve" silk, this very piece was featured on the cover of Vogue magazine photographed in the middle of the lake fronting Versailles Palace. it was acquired by the present owners and this historical artefact forms part of the exquisite furnishings which are to remain within this sale. Accommodation - The accommodation is arranged over three floors of Crawley Grange East Wing. Features of note within this imposing building are the high ceilings, mullion windows and the original bell pull to communicate with the servants quarters.
The sitting room presents the original wood panelling and exposed ceiling beams. The majestic fireplace has an intricately carved wood surround with a prominent wood mantle, date engraved as 1686. The dining room enjoys extravagant proportions, the dining table seating 10 is set into a cosy alcove with craftsman fitted bench seating. The state of the art kitchen/breakfast room has a comprehensive range of bespoke hand crafted wall and base units with marble work surfaces and a one and a half bowl ceramic sink unit. A mobile central island has integrated recycling bins. There is an integrated Bosch dishwasher and "MIele" appliances to include a larder fridge, a large roasting oven with an induction hob over and two Smart ovens with automatic programming and steam, grill and microwave functions. There is also a warming drawer and coffee maker. A study and shower room complete the ground floor accommodation.
The principal bedroom has a walk in wardrobe and a bathroom. Four further bedrooms are on the first and second floors in addition to an en suite shower, wet room and bathroom. The second floor "Marie Antoinette" bedroom is rather breathtaking on entry with its Queen size bed adorned with Lilieve matching cushions and drapery. These are entirely coordinated with the pattern displayed on the rooms' "Lilieve"'silk wallpaper. One of the other bedrooms is currently used as a cinema room and equipped accordingly. A separate suite on the top floor is suitable for an au pair or nanny and consists of a bedroom, shower, cloakroom and laundry area which houses a washing machine and dryer.
The cellar, accessed externally, offers excellent storage and a custom built illuminated wine wall. The Grounds At Crawley Grange - The property boasts breathtaking landscaped grounds meticulously tended by the community gardeners. Rolling fields surround the property providing a seasonal home for sheep and cows owned by the gardeners. The grounds of the Grange are home to a rich array of flora and fauna including a 300 year old oak and cedar tree, a family of endearing muntjac (barking deer), barn owls, partridges and red kites. Additionally there is a recently resurfaced tennis court and a heated swimming pool available only to the residents.
Residents of Crawley Grange have exclusive access to footpaths that wend their way through the nearby village and open fields.. These footpaths explore the rural surroundings of the Grange and allow enjoyment of nature at its finest. The footpaths are restricted to residents and their guests only.
The East Wing has its own private garden land of around 1 acre located in close proximity to the dwelling. These private grounds are enclosed within mature beech hedging providing privacy and seclusion. The grounds were professionally designed and serve two distinct purposes. One sector provides a superb play area for the children and there is a more adult oriented garden ideal for al fresco dining and entertaining.
Also in the ownership of the East Wing is a kitchen garden with a splendid Victorian greenhouse which has a sophisticated timed water system. There ire an abundance of Roses in the kitchen garden as well as dahlias, peonies and irises. A veritable profusion of colour throughout the summer. Various fruit trees and a sitting area are also to be found here. Secure temperature controlled former stables (available for a peppercorn rent) and a garage and Gymnasium are located nearby Specification Contained Therein - The sellers have made vast improvements to the specification of the property since occupation and boast a Bang and Olufsen sound and lighting system throughout. Apple TV is also integrated throughout the house and internal CCTV cameras can be controlled via an app on a smartphone. The oil fired central heating radiators are all thermostatically controlled and areas have underfloor heating. Bespoke hand crafted storage cabinets and wardrobes have been tailor made to adapt to each rooms requirements. Disclaimer - Whilst we endeavour to make our sales particulars accurate and reliable, if there is any point which is of particular importance to you please contact the office and we will be pleased to verify the information for you. Do so, particularly if contemplating travelling some distance to view the property. The mention of any appliance and/or services to this property does not imply that they are in full and efficient working order, and their condition is unknown to us. Unless fixtures and fittings are specifically mentioned in these details, they are not included in the asking price. Some items may be available subject to negotiation with the Vendor.