USD 1,566,805
4 r
4 bd
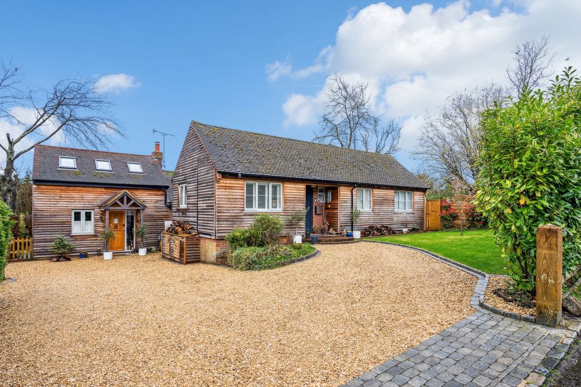
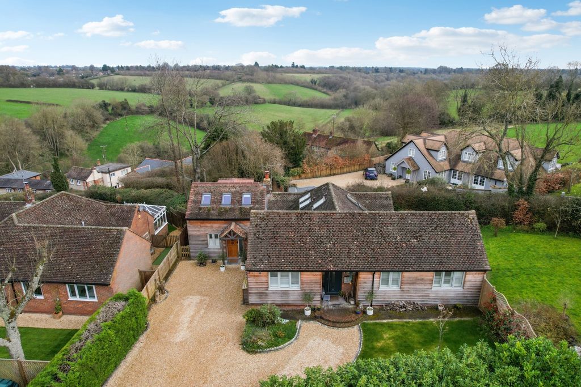
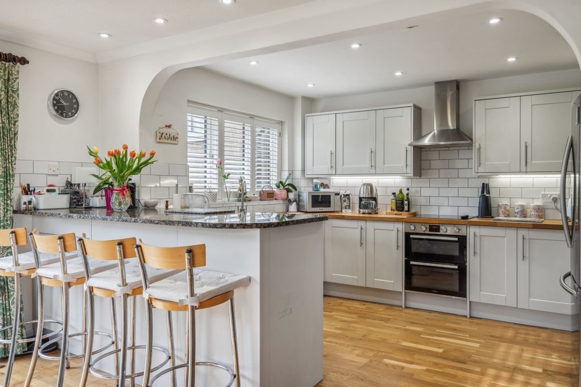
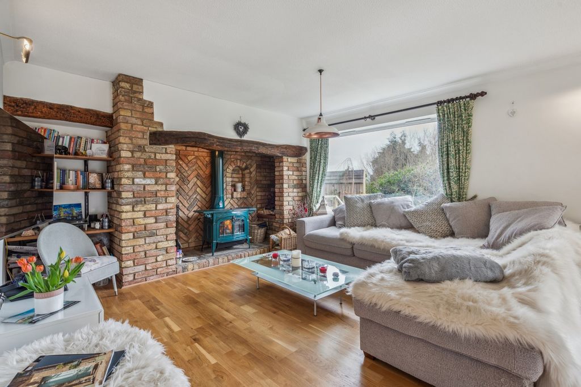
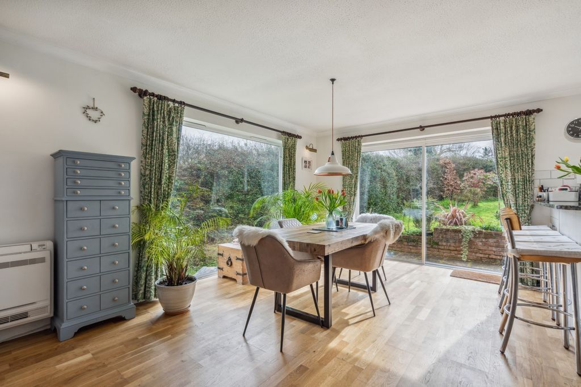
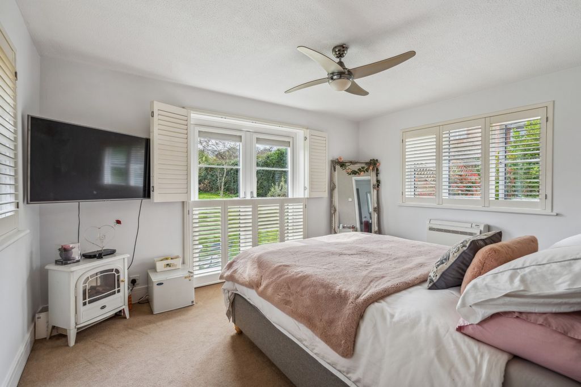
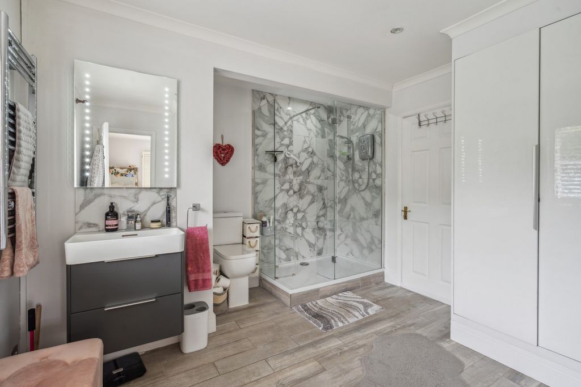
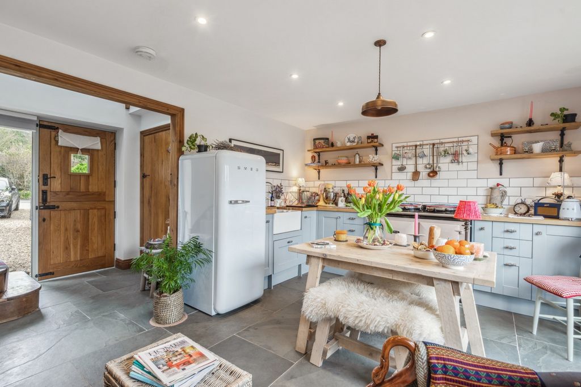
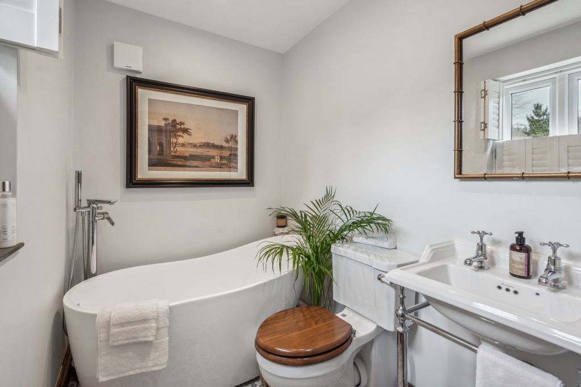
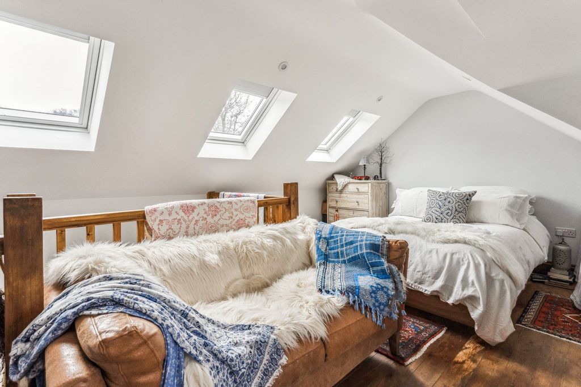
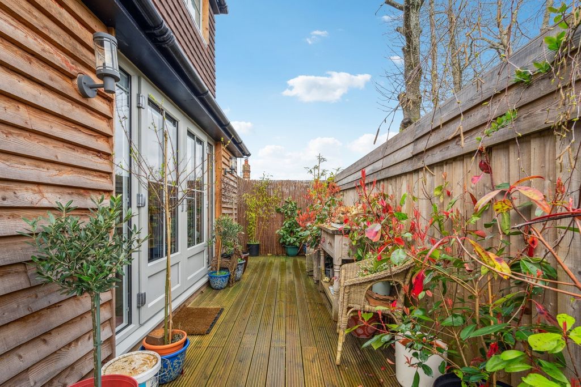
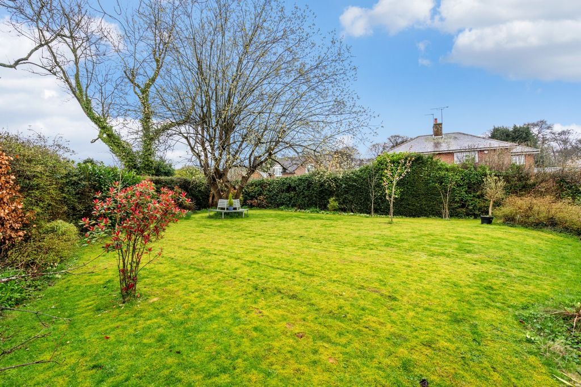

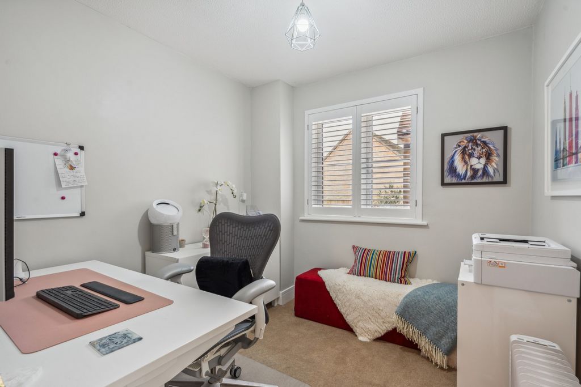
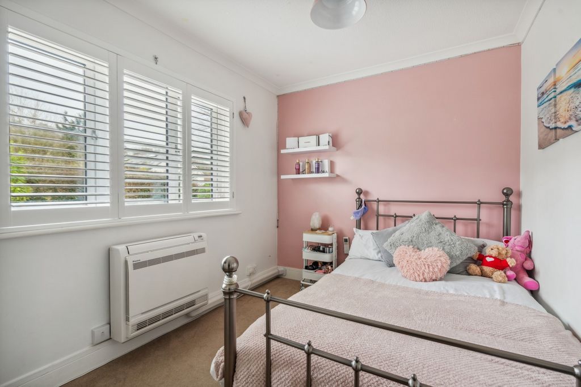
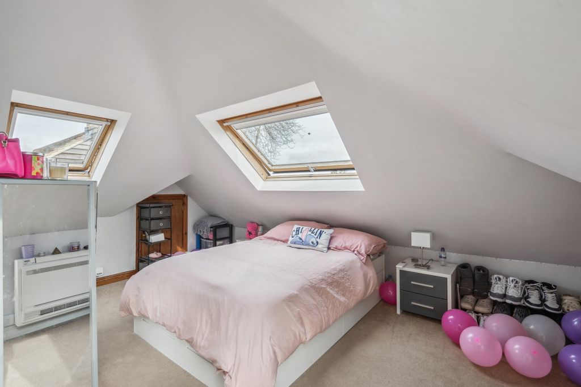
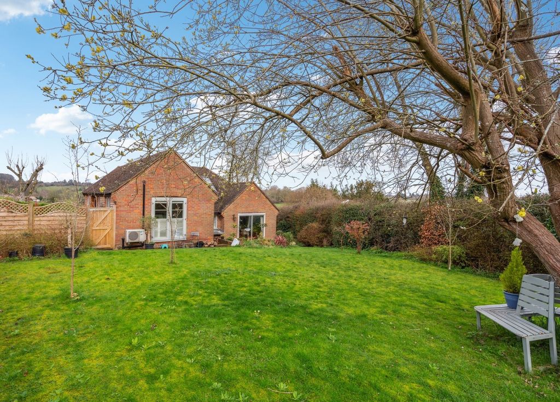
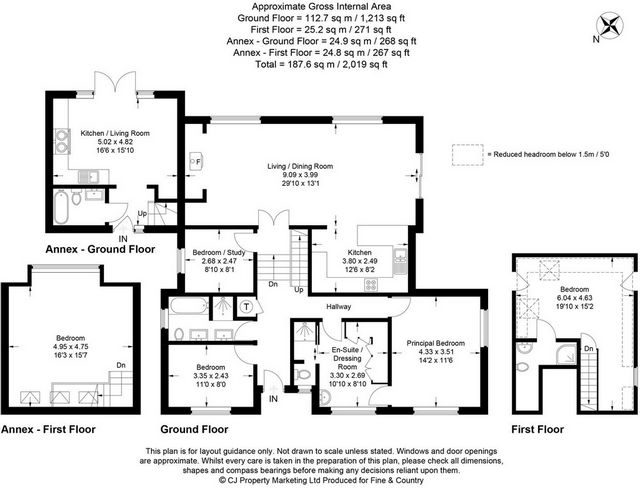
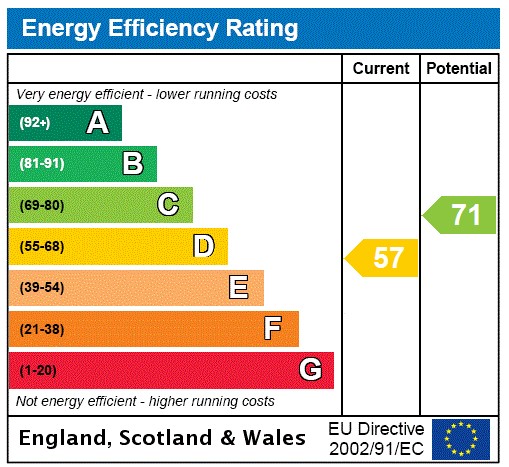
Council Tax band F. EPC band D. Agents Note
We may refer you to recommended providers of ancillary services such as Conveyancing, Financial Services, Insurance and Surveying. We may receive a commission payment fee or other benefit (known as a referral fee) for recommending their services. You are not under any obligation to use the services of the recommended provider. The ancillary service provider may be an associated company of JNP Estate Agents Ltd.AML Disclaimer
Please note it is a legal requirement that we require verified ID from purchasers before instructing a sale. Please also note we shall require proof of funds before we instruct the sale, together with your instructed solicitors. IMPORTANT NOTE TO PURCHASERS:
We endeavour to make our sales particulars accurate and reliable, however, they do not constitute or form part of an offer or any contract and none is to be relied upon as statements of representation or fact. Any services, systems and appliances listed in this specification have not been tested by us and no guarantee as to their operating ability or efficiency is given. All measurements have been taken as a guide to prospective buyers only, and are not precise. Please be advised that some of the particulars may be awaiting vendor approval. If you require clarification or further information on any points, please contact us, especially if you are traveling some distance to view. Fixtures and fittings other than those mentioned are to be agreed with the seller.JFP240018Features:
- Garden
- Parking View more View less Situated on a corner plot boasting a well-maintained garden, this delightful four bedroom detached house offers ample driveway parking for added convenience. The property also features a separate one-bedroom split-level annexe, providing flexibility and additional living space. Having undergone a full renovation recently, the interior of this home exudes a bright and airy feel, comprising a cosy lounge area with a log burning stove, a modern kitchen with dining space, and three tastefully decorated good size bedrooms (2 boasting en suite bathrooms) along with bedroom four which could also be used as a home office/study. The master bedroom benefits from an en-suite bathroom and dressing area, enhancing comfort and privacy. The main garden is mainly laid to lawn and fully enclosed by mature hedgerow offering a superb private and secluded feel. Within the main house, the owners have installed new windows throughout along with new heating and air conditioning units through the home too. The one bedroom annex is fully self contained and has also been fitted to a high standard throughout and also enjoys its own private outside with a decked terrace. Conveniently located near amenities, schools, and transport links, this property provides a peaceful retreat without compromising on accessibility. The beautiful presentation of this home makes it truly captivating. Don't miss the opportunity to view this charming property and experience the unique blend of comfort and style it offers.The countryside hamlet of Beacons Bottom provides easy access to open countryside with walks throughout The Chilterns and local amenities including a community centre and garden centre. Further amenities can be found in the neighbouring village of Stokenchurch where well regarded schooling is found, along with easy access to Junction 5 of the M40, doctor and dental surgeries, library, cafe and restaurants.Freehold Notes
Council Tax band F. EPC band D. Agents Note
We may refer you to recommended providers of ancillary services such as Conveyancing, Financial Services, Insurance and Surveying. We may receive a commission payment fee or other benefit (known as a referral fee) for recommending their services. You are not under any obligation to use the services of the recommended provider. The ancillary service provider may be an associated company of JNP Estate Agents Ltd.AML Disclaimer
Please note it is a legal requirement that we require verified ID from purchasers before instructing a sale. Please also note we shall require proof of funds before we instruct the sale, together with your instructed solicitors. IMPORTANT NOTE TO PURCHASERS:
We endeavour to make our sales particulars accurate and reliable, however, they do not constitute or form part of an offer or any contract and none is to be relied upon as statements of representation or fact. Any services, systems and appliances listed in this specification have not been tested by us and no guarantee as to their operating ability or efficiency is given. All measurements have been taken as a guide to prospective buyers only, and are not precise. Please be advised that some of the particulars may be awaiting vendor approval. If you require clarification or further information on any points, please contact us, especially if you are traveling some distance to view. Fixtures and fittings other than those mentioned are to be agreed with the seller.JFP240018Features:
- Garden
- Parking