PICTURES ARE LOADING...
House & Single-family home (For sale)
Reference:
EDEN-T96382142
/ 96382142
Reference:
EDEN-T96382142
Country:
NL
City:
Vorden
Postal code:
7251 KC
Category:
Residential
Listing type:
For sale
Property type:
House & Single-family home
Property size:
3,897 sqft
Lot size:
392,721 sqft
Rooms:
11
Bedrooms:
7
Bathrooms:
2
Parkings:
1
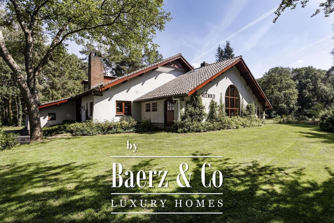
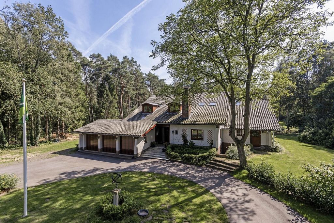
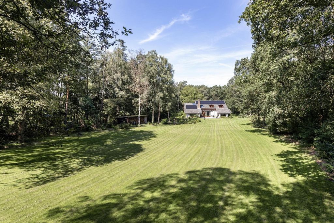
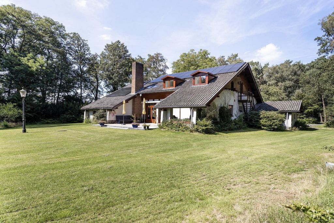
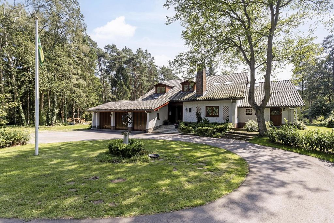
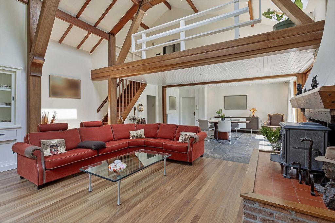
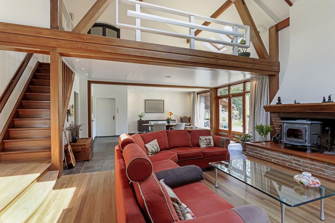
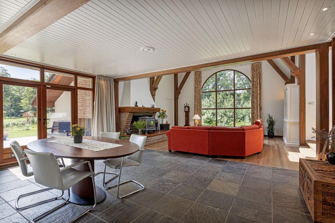
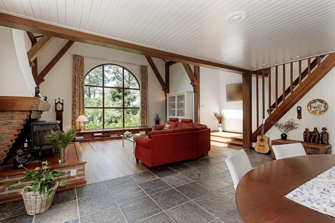
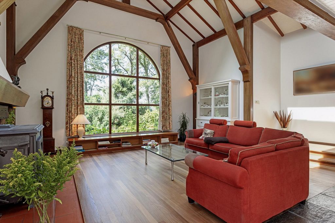
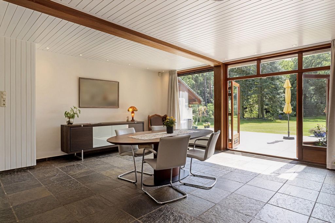
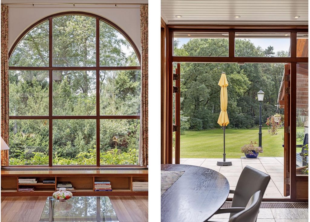
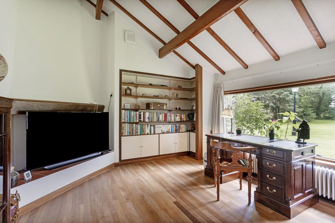
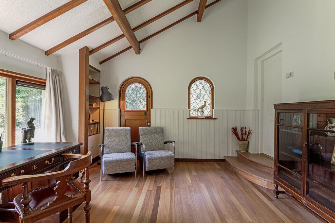
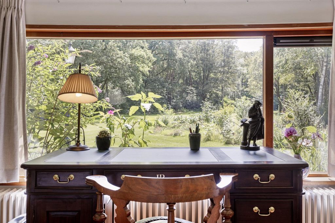
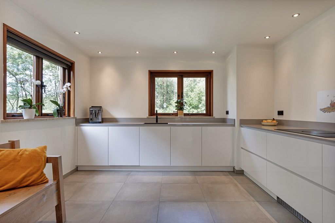
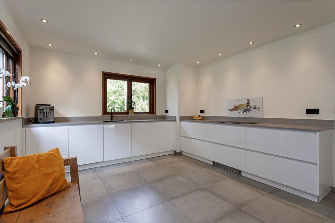
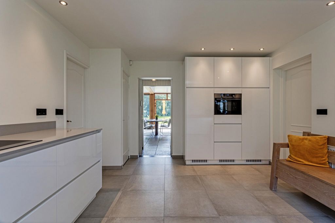
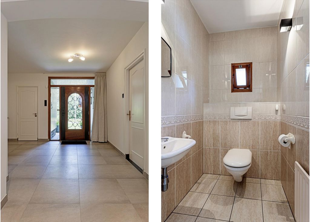
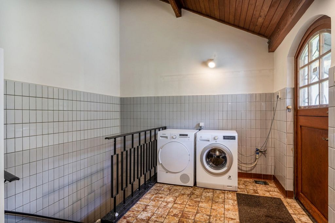
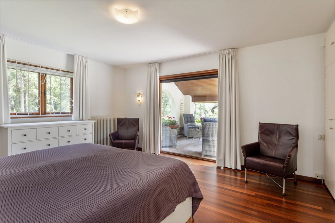
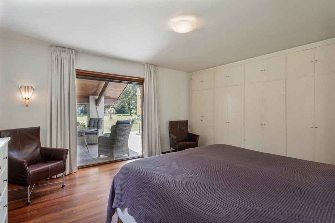
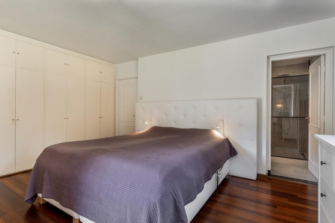
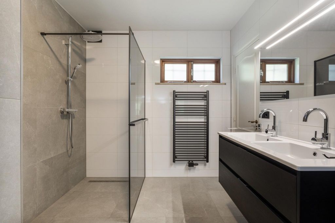
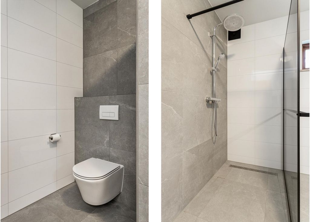
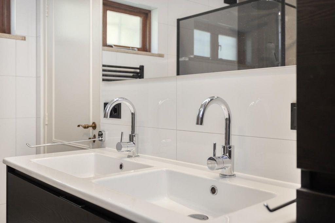
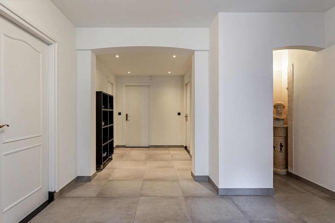
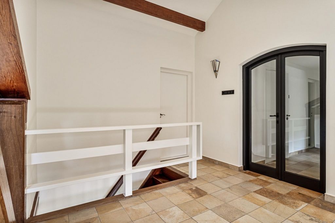
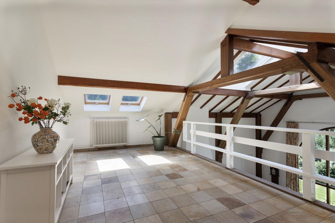
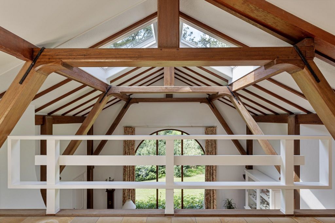
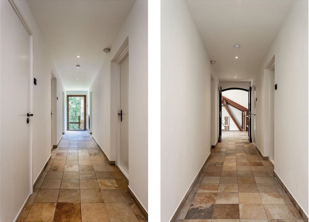
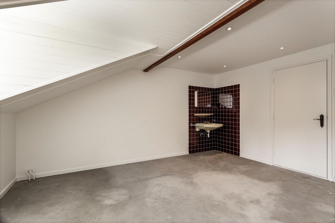
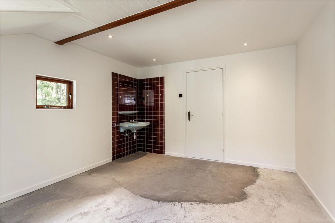
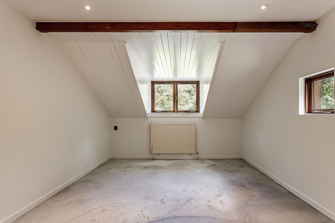
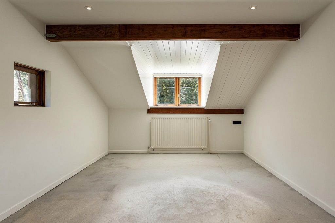
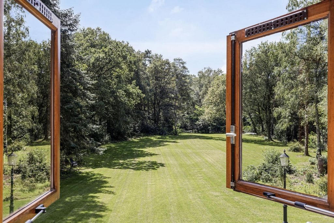
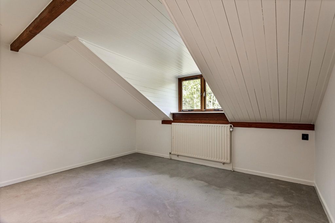
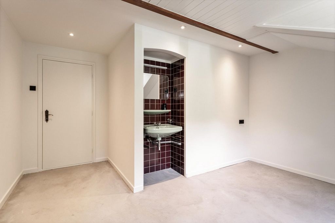
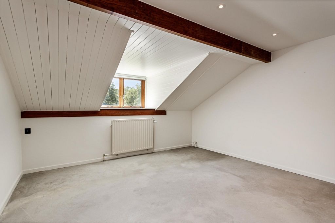
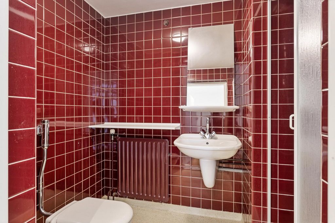
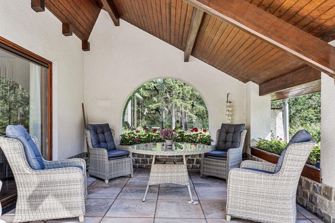
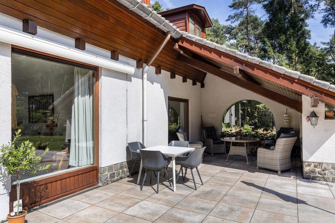
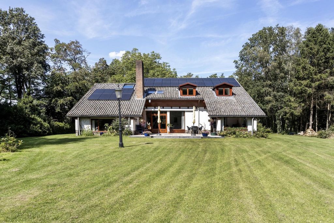
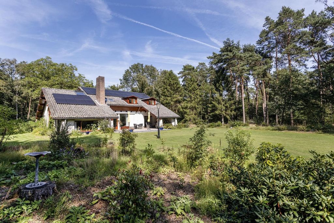
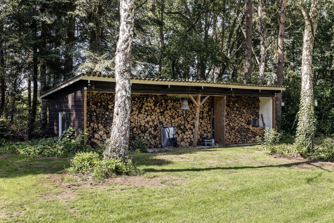
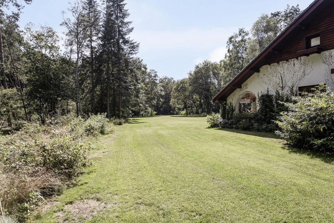
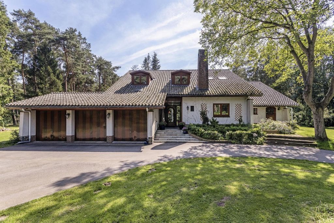
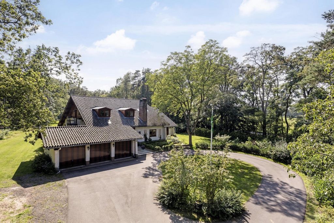
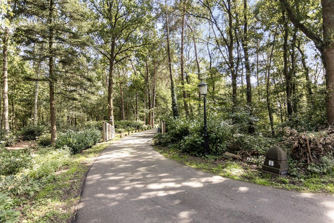
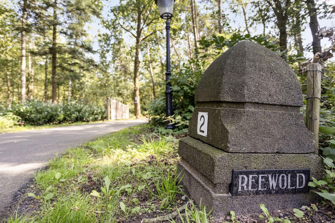
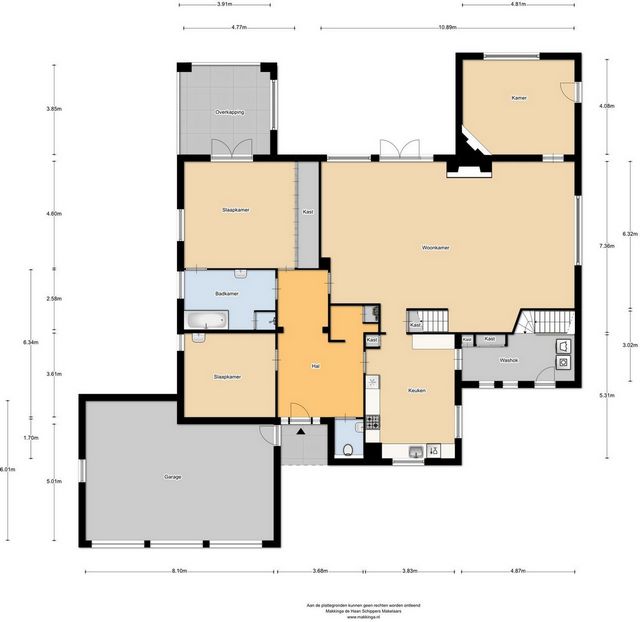
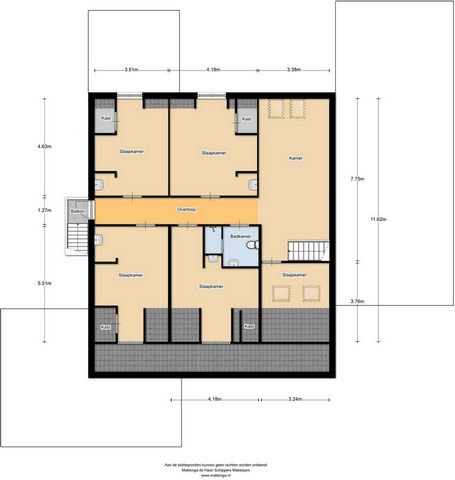
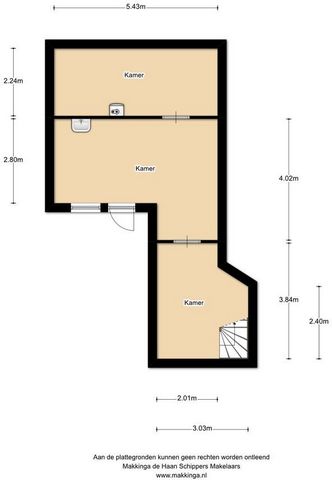
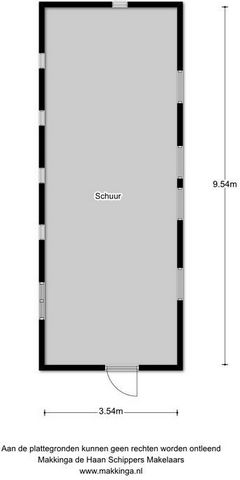
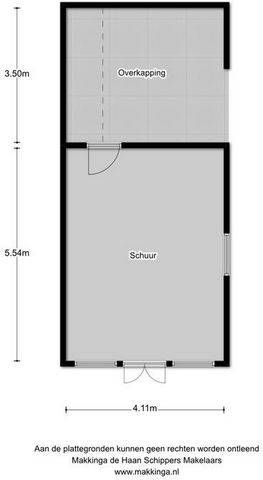
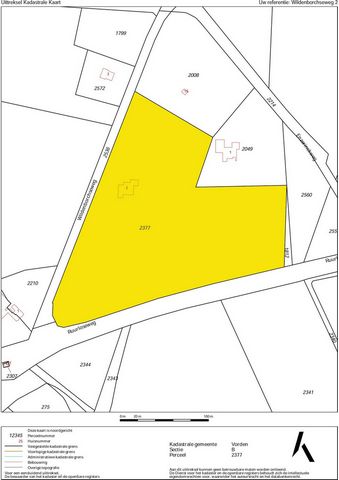
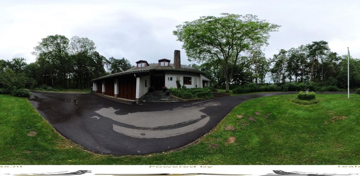
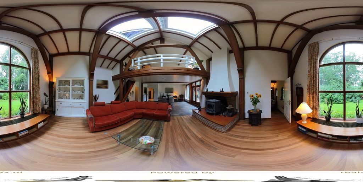
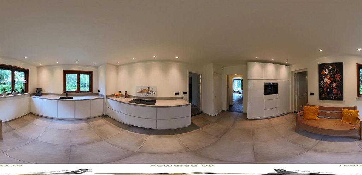
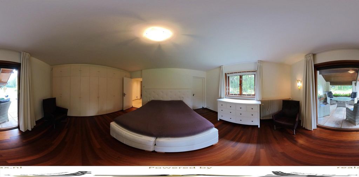
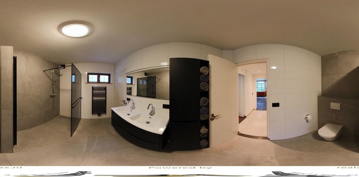
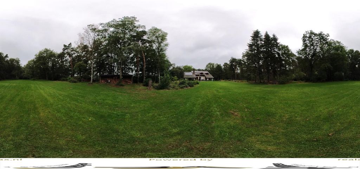
The house was also solidly preserved during the renovation. For example, the roof is fully insulated, the entire house is equipped with HR++ glass, soapstone stove, there are 32 solar panels installed on the roof and there is a heat pump boiler for heat supply.Vorden
This fine spot is just a few minutes by car from the lively center of Vorden and in fifteen minutes you can be in the heart of Zutphen. Also for avid cyclists, equestrian enthusiasts, walkers and runners, this is a location that never bores; from home you will discover the most idyllic spots around Vorden. In the immediate vicinity you will find various sports clubs and the fine outdoor swimming pool.
Vorden is truly a gem in the heart of the Achterhoek. Known as the Eight Castles village, it is a popular spot for cyclists and holidaymakers. And that applies all year round, because even in autumn and winter this place attracts bon vivants and burgundians, because of the Game Season. For example, Hotel Bakker is famous even across the border for their annual game menu.Ground Floor
An imposing house with a beautiful layout! Not only is there a sea of space in surface meters, but because of the layout with mezzanine floor, the height also offers an extra dimension.
The entrance is beautifully located under the overhang, where the entrance to the garage is also located. A beautiful lighting plan has been created for the entire first floor, which ensures that the interior is beautifully highlighted. The large hall has a beautiful ceramic tile floor. On the left side we find the sleeping quarters. On the right the access to the kitchen, the WC with sink and a spacious wardrobe.
The large bedroom at the rear has a beautiful view of the garden, the hidden patio and has spacious built-in wardrobes and a brand new bathroom with a wonderful walk-in shower, a WC and double sinks.
At the front the smaller bedroom. Right from the hall access to the impressive living room. Not only is it a huge area with almost 70m2; the mezzanine floor provides height, which makes this room very pleasant. The spacious living room has a beautiful parquet floor and a large fireplace with wood stove. The round bow window with rods offers a beautiful view of the garden. In the corner of the room access to perhaps everyone's favorite room; the romantic study with the steps, the semicircular door to the terrace and the matching window, which give the room a charm that would certainly have pleased Tolkien. From this room you have a picturesque view of the garden. The Reewold, the name alone promises some company; the roe deer regularly stop by here, often at dusk and early morning. From the dining area access to the large sun terrace and covered patio, and - on the other side - the completely modernized eat-in kitchen. The kitchen is contemporary and sleek, with high-gloss white fronts.
The kitchen is fully equipped, including a large induction hob with downdraft extractor, a beautiful composite worktop, a 3-in-1 boiling water tap and, of course, the corresponding appliances, such as the dishwasher, combination microwave, fridge-freezer and there is plenty of storage space.
From the kitchen access to the utility room, with space for washer and dryer.From here also with a fixed staircase access to the pantry basement. Both pantry and cellar have a door to the outside, which is nice for the purpose of provisioning. Upper floor
In the living room the staircase leading to the beautiful mezzanine floor. The ideal library, game loft or drawing studio - just what you desire.
The long landing, preceded by a magnificent glazed door, looks like a cloistered gallery, which is exactly fitting for the time when the house was built and such elements were totally the fashion. There are five bedrooms up here, all with private sinks. The rooms have all been given a fresh coat of paint and the floors have been stripped of carpeting. Here you can totally put your own spin on it. Furthermore, a bathroom with shower and sink, and a separate toilet.
The landing has a door to a platform with stairs, so upstairs and downstairs offer each other a lot of privacy; ideal with older children (who come home quietly at night), family visits and other lodgers. Outdoor space
The front garage has three roller doors, and plenty of room for your hobbies.Surrounding the house is a beautifully landscaped and well-maintained garden all around. The shed provides additional storage space for the lawn mower, garden cushions and other related items.
In short, your own forest house in Vorden nature. Whether there are gnomes, we dare not promise you - we do have suspicions -, but that it is fairy-like beautiful here, we can assure you. To sample the atmosphere, we would be happy to make an appointment with you! See you soon in The Reewold! General:
- Year built : 1967
- Maintenance : Excellent maintained whole
- Insulation : Roof insulation and HR++-glazing
- Heating : central heating gas, soapstone stove and heat pump boiler for hot water supply
- Situation : In green surroundings
- Solar panels : 32 pcs solar panels
- Water supply : Groundwater pulse and drinking water pulse present
- Due to the soapstone stove, heat pump boiler and the 32 solar panels, since January 1, 2022 no more gas is consumed and the advance bill is only € 49, - per month for gas/electricity.
Capacity : 1,488 m3
Living area : 362 m2
Other indoor space: 45 m2
Building-related outdoor space: 18 m2
External storage room: 57 m2
Plot area : 36.485 m2
Energy label : Energy class C
Acceptance : In consultationThis house has a technical inspection and an energy label. View more View less Des vacances tous les jours - Charmante villa forestière à la périphérie de Vorden Un chemin sinueux, flanqué de gros nuages de rhododendrons, comme une allée et des promenades quotidiennes en forêt dans votre propre forêt : cela ressemble à un scénario de rêve, n’est-ce pas ? Cette belle villa forestière 'Het Reewold' en grande partie rénovée se trouve dans un cadre magnifique et verdoyant. Le grand terrain, d’une superficie de pas moins de 37 000 m², est situé dans le triangle Wildenborchseweg - Enzerinckweg - Ruurloseweg et vous entrez ici dans le romantisme des bois de Vorden. Cette spacieuse villa, à l’allure attrayante de chalet, date de 1967 et dispose d’une surface habitable de près de 400m². La taille en fait la maison familiale parfaite ; Avec cinq chambres à l’étage et deux au rez-de-chaussée, il y a beaucoup d’espace ici pour votre famille, ainsi que pour votre famille et vos amis qui viennent séjourner. En raison du programme actuel au premier étage, avec salle de bains et deux chambres, la maison est à l’épreuve de la vie. Au cours des dernières années, cette belle maison a été considérablement et magnifiquement rénovée, mais il y a certainement encore de la place pour votre propre cachet. Confit
La maison a également été solidement conservée lors de la rénovation. Par exemple, le toit est entièrement isolé, toute la maison est équipée d’un verre HR++, d’un poêle en stéatite, il y a 32 panneaux solaires installés sur le toit et il y a une chaudière à pompe à chaleur pour l’approvisionnement en chaleur. Vorden
Ce bel endroit se trouve à quelques minutes en voiture du centre animé de Vorden et en quinze minutes, vous pouvez être au cœur de Zutphen. Aussi pour les cyclistes passionnés, les amateurs d’équitation, les marcheurs et les coureurs, c’est un endroit qui ne s’ennuie jamais ; de chez vous, vous découvrirez les endroits les plus idylliques autour de Vorden. Dans les environs immédiats, vous trouverez divers clubs de sport et la belle piscine extérieure.
Vorden est vraiment un joyau au cœur de l’Achterhoek. Connu sous le nom de village des huit châteaux, c’est un endroit populaire pour les cyclistes et les vacanciers. Et cela s’applique toute l’année, car même en automne et en hiver, cet endroit attire les bons vivants et les bourguignons, en raison de la saison du gibier. Par exemple, l’hôtel Bakker est célèbre même de l’autre côté de la frontière pour son menu annuel de gibier. Rez-de-chaussée
Une maison imposante avec un bel agencement ! Non seulement il y a une mer d’espace en mètres de surface, mais en raison de la disposition avec mezzanine, la hauteur offre également une dimension supplémentaire. L’entrée est magnifiquement située sous le porte-à-faux, où se trouve également l’entrée du garage. Un beau plan d’éclairage a été créé pour l’ensemble du premier étage, ce qui garantit que l’intérieur est magnifiquement mis en valeur. Le grand hall a un beau sol en carreaux de céramique. Sur le côté gauche, nous trouvons les dortoirs. Sur la droite l’accès à la cuisine, le WC avec lavabo et une grande armoire. La grande chambre à l’arrière a une belle vue sur le jardin, le patio caché et dispose de placards intégrés spacieux et d’une toute nouvelle salle de bain avec une magnifique douche à l’italienne, un WC et un double lavabo. À l’avant, la plus petite chambre. Dès le hall, l’accès à l’impressionnant salon. Non seulement il s’agit d’une immense surface de près de 70 m2 ; La mezzanine apporte de la hauteur, ce qui rend cette pièce très agréable. Le spacieux salon dispose d’un beau parquet et d’une grande cheminée avec poêle à bois. Le bow-window rond à tringles offre une belle vue sur le jardin. Dans le coin de la pièce, l’accès à la pièce préférée de tout le monde ; le bureau romantique avec les marches, la porte en plein cintre donnant sur la terrasse et la fenêtre assortie, qui donnent à la pièce un charme qui aurait certainement plu à Tolkien. De cette pièce, vous avez une vue pittoresque sur le jardin. Le Reewold, le nom seul promet un peu de compagnie ; Les chevreuils s’y arrêtent régulièrement, souvent au crépuscule et tôt le matin. De la salle à manger, on accède à la grande terrasse ensoleillée et au patio couvert, et - de l’autre côté - à la cuisine entièrement modernisée. La cuisine est contemporaine et épurée, avec des façades blanches brillantes.
La cuisine est entièrement équipée, comprenant une grande plaque à induction avec hotte aspirante, un beau plan de travail en composite, un robinet d’eau bouillante 3 en 1 et, bien sûr, les appareils correspondants, tels que le lave-vaisselle, le micro-ondes combiné, le réfrigérateur-congélateur et il y a beaucoup d’espace de rangement. De la cuisine, accès à la buanderie, avec espace pour lave-linge et sèche-linge. De là, également avec un escalier fixe, l’accès au sous-sol du garde-manger. Le garde-manger et la cave ont une porte donnant sur l’extérieur, ce qui est agréable à des fins d’approvisionnement. Étage supérieur
Dans le salon, l’escalier mène à la belle mezzanine. La bibliothèque, le loft de jeux ou le studio de dessin idéal - exactement ce que vous désirez. Le long palier, précédé d’une magnifique porte vitrée, ressemble à une galerie cloîtrée, ce qui convient parfaitement à l’époque où la maison a été construite et où de tels éléments étaient totalement à la mode. Il y a cinq chambres ici, toutes avec des lavabos privés. Les chambres ont toutes reçu une nouvelle couche de peinture et les sols ont été dépouillés de leur moquette. Ici, vous pouvez tout à fait y mettre votre propre touche. En outre, une salle de bain avec douche et lavabo, et un WC séparé.
Le palier a une porte donnant sur une plate-forme avec des escaliers, de sorte que l’étage et le rez-de-chaussée s’offrent mutuellement beaucoup d’intimité ; Idéal avec les enfants plus âgés (qui rentrent tranquillement le soir), les visites familiales et autres locataires. Espace extérieur
Le garage avant dispose de trois portes roulantes et de beaucoup d’espace pour vos loisirs. Autour de la maison se trouve un jardin magnifiquement aménagé et bien entretenu tout autour. Le cabanon offre un espace de rangement supplémentaire pour la tondeuse à gazon, les coussins de jardin et d’autres articles connexes. En bref, votre propre maison forestière dans la nature de Vorden. Qu’il y ait des gnomes, nous n’osons pas vous le promettre - nous avons des soupçons -, mais que c’est d’une beauté féerique ici, nous pouvons vous l’assurer. Pour goûter à l’ambiance, nous serions heureux de prendre rendez-vous avec vous ! A bientôt dans The Reewold ! Généralités:
- Année de construction : 1967 - Entretien : Excellent entretien de l’ensemble
- Isolation : Isolation de la toiture et vitrage HR++
- Chauffage : chauffage central au gaz, poêle en stéatite et chaudière pompe à chaleur pour l’alimentation en eau chaude
- Situation : Dans un cadre verdoyant
- Panneaux solaires : 32 panneaux solaires
- Approvisionnement en eau : Présence d’une impulsion d’eau souterraine et d’une impulsion d’eau potable
- En raison du poêle en stéatite, de la chaudière pompe à chaleur et des 32 panneaux solaires, depuis le 1er janvier 2022, plus aucun gaz n’est consommé et l’avance n’est que de 49 € par mois pour le gaz/électricité. Capacité : 1 488 m3
Surface habitable : 362 m2
Autre espace intérieur : 45 m2
Espace extérieur lié au bâtiment : 18 m2
Débarras extérieur : 57 m2
Surface du terrain : 36.485 m2
Label énergétique : Classe énergétique C
Réception : En concertation Cette maison dispose d’un contrôle technique et d’une étiquette énergétique. Elke dag vakantie - Charmante bosvilla in het buitengebied van Vorden Een slingerend pad, geflankeerd door grote wolken rododendrons, als oprit en dagelijks een boswandelingetje in eigen bos: dat klinkt als een droomscenario, nietwaar? Deze prachtige en grotendeels gerenoveerde bosvilla ‘Het Reewold’ staat in een schitterende, groene omgeving. Het grote perceel, met een oppervlak van maar liefst 37.000m², ligt in de driehoek Wildenborchseweg – Enzerinckweg – Ruurloseweg en u loopt hier zo de romantiek van de Vordense bossen in. Deze royale villa, met de aantrekkelijke uitstraling van een chalet, dateert van 1967 en heeft een woonoppervlak van bijna 400m². Door de omvang is dit hét perfecte familiehuis; met vijf slaapkamers boven en twee beneden, is er hier genoeg ruimte voor uw gezin, evenals voor familie en vrienden die komen logeren. Door het huidige programma op de begane grond, met badkamer en twee slaapkamers, is het huis levensloopbestendig. In de afgelopen jaren is dit prachtige huis flink en mooi verbouwd, maar er is nog beslist ruimte voor uw eigen stempel.Verduurzaamd
Het huis is tijdens de verbouwing ook stevig verduurzaamd. Zo is het dak geheel geïsoleerd, is het hele huis voorzien van HR++-glas, speksteenkachel, zijn er 32 zonenpanelen op het dak geplaatst en is er een warmtepomp boiler ten behoeve van de warmtevoorziening.Vorden
Deze fijne plek ligt op enkele autominuten van het gezellige Vordense centrum en met een kwartier bent u in hartje Zutphen. Ook voor fanatieke fietsers, paardensportliefhebbers, wandelaars en hardlopers is dit een locatie die nooit verveelt; vanuit huis ontdekt u de meest idyllische plekjes rondom Vorden. In de directe nabijheid gelegen vindt u diverse sportverenigingen en het fijne openluchtzwembad.
Vorden is echt een pareltje in het hart van de Achterhoek. Het staat bekend als het Acht Kastelendorp, en het is een geliefde plek voor fietsers en vakantiegangers. En dat geldt het jaarrond, want ook in herfst en winter trekt deze plaats levensgenieters en bourgondiërs, vanwege het Wildseizoen. Zo is bijvoorbeeld Hotel Bakker zelfs over de grens beroemd vanwege hun jaarlijkse wildkaart.Begane grond
Een imposant huis met een fraaie indeling! Niet alleen is er een zee van ruimte in oppervlaktemeters, maar door de indeling met mezzaninevloer, biedt de hoogte ook nog een extra dimensie.
De entree is mooi gelegen onder het overstek, waar tevens de toegang tot de garage is gesitueerd. Er is een mooi lichtplan gemaakt voor de gehele begane grond, wat ervoor zorgt dat het interieur mooi wordt uitgelicht. De grote hal heeft een prachtige keramiektegelvloer. Aan de linkerzijde treffen we de slaapvertrekken. Rechts de toegang tot de keuken, de WC met fonteintje en een ruime garderobe.
De grote slaapkamer aan de achterzijde heeft een schitterend uitzicht op de tuin, de verdekte patio en beschikt over ruime inbouwkasten en een gloednieuwe badkamer met een heerlijke inloopdouche, een WC en dubbele wastafels.
Aan de voorzijde de kleinere slaapkamer. Rechts vanuit de hal toegang tot de indrukwekkende woonkamer. Niet alleen is het met bijna 70m2 een enorme oppervlakte; de mezzaninevloer zorgt voor hoogte en dat maakt deze kamer heel erg aangenaam. De ruime living heeft een fraaie parketvloer en een grote schouw met houtkachel. Het rondboograam met roedeverdeling biedt een prachtig uitzicht op de tuin In de hoek van de kamer toegang tot misschien wel ieders favoriete vertrek; de romantische studeerkamer met de traptreden, de halfronde deur naar het terras en het bijpassende raampje, die de ruimte een charme geven die bij Tolkien zeker in de smaak zou zijn gevallen. Vanuit deze kamer heeft u een schilderachtig uitzicht op de tuin. Het Reewold, de naam alleen al belooft wat gezelschap; de reeën komen hier dan ook geregeld even langs, vaak in de schemer en de vroege ochtend. Vanuit de eethoek toegang tot het grote zonneterras en de overdekte patio, en – aan de andere zijde – de geheel gemoderniseerde eetkeuken. De keuken is eigentijds en strak, met hoogglans witte fronten. De keuken is van alle gemakken voorzien, zoals een grote inductieplaat met downdraft-afzuiging, een fraai composiet werkblad, een 3-in-1-kokendwaterkraan en uiteraard de bijbehorende inbouwapparatuur, zoals de afwasmachine, combimagnetron, koelvriescombinatie en er is veel bergruimte.
Vanuit de keuken toegang tot de bijkeuken, met ruimte voor wasmachine en droger. Van hieruit ook met een vaste trap toegang tot de provisiekelder. Zowel bijkeuken als kelder hebben een deur naar buiten, wat fijn is met het oog op bevoorrading. Bovenverdieping
In de woonkamer de trap die leidt naar de prachtige mezzaninevloer. De ideale bibliotheek, gameloft of tekenatelier – net wat u wenst.
De lange overloop, voorafgegaan door een schitterende, beglaasde deur, oogt als een kloostergalerij, wat precies past bij de tijd waarin het huis gebouwd werd en dergelijke elementen helemaal de mode waren. Er zijn hier boven vijf slaapkamers, alle met eigen wastafel. De kamers zijn allemaal voorzien van een frisse laag verf en de vloeren zijn ontdaan van de vloerbedekking. Hier kunt u helemaal uw eigen draai aan geven. Voorts een badkamer met douche en wastafel, en een separate WC. De overloop heeft een deur naar een bordes met trap, waardoor boven en beneden elkaar veel privacy bieden; ideaal met oudere kinderen (die ’s nachts stilletjes thuiskomen), familiebezoek en andere logées. Buitenruimte
De garage aan de voorzijde heeft drie roldeuren, en plek zat voor uw hobby’s. Rondom het huis vinden we een fraai aangelegde en goed onderhouden tuin rondom. De schuur zorgt voor extra bergruimte voor de grasmaaier, de tuinkussens en andere aanverwante artikelen.
Kortom, uw eigen boshuis in de Vordense natuur. Of er kabouters zijn, durven we u niet te beloven – we hebben wel vermoedens -, maar dat het hier sprookjesachtig mooi is, dat kunnen we u verzekeren. Om sfeer te proeven, maken we graag een afspraak met u! Tot snel in Het Reewold! Algemeen:
- Bouwjaar : 1967
- Onderhoud : Uitstekend onderhouden geheel
- Isolatie : Dakisolatie en HR++-beglazing
- Verwarming : CV-gas, speksteenkachel en warmtepompboiler voor warmwatervoorziening
- Ligging : In groene omgeving gelegen
- Zonnepanelen : 32 stuks zonnepanelen
- Watervoorziening : Grondwaterpuls en drinkwaterpuls aanwezig
- Door de speksteenkachel, de warmtepompboiler en de 32 zonnepanelen is er sinds 1 januari 2022 geen gas meer verbruikt en bedraagt de voorschotnota slechts € 49,- per maand voor gas/elektra.
Inhoud : 1.488 m3
Woonoppervlakte : 362 m2
Overig inpandige ruimte : 45 m2
Gebouw gebonden buitenruimte : 18 m2
Externe bergruimte : 57 m2
Perceeloppervlakte : 36.485 m2
Energielabel : Energieklasse C
Aanvaarding : In overlegDeze woning is voorzien van een bouwtechnische keuring en een energielabel. Vacation every day - Charming forest villa in the outskirts of Vorden A winding path, flanked by large clouds of rhododendrons, as a driveway and daily forest walks in your own forest: that sounds like a dream scenario, doesn't it? This beautiful and largely renovated forest villa 'Het Reewold' stands in a beautiful, green setting. The large plot, with a surface area of no less than 37,000m², is located in the triangle Wildenborchseweg - Enzerinckweg - Ruurloseweg and you walk right here into the romance of the Vorden woods. This spacious villa, with the attractive appearance of a chalet, dates from 1967 and has a living area of almost 400m². The size makes this the perfect family home; with five bedrooms upstairs and two downstairs, there is plenty of room here for your family, as well as family and friends coming to stay. Because of the current program on the first floor, with bathroom and two bedrooms, the house is life-proof. In recent years, this beautiful home has been substantially and beautifully remodeled, but there is definitely still room for your own stamp.Preserved
The house was also solidly preserved during the renovation. For example, the roof is fully insulated, the entire house is equipped with HR++ glass, soapstone stove, there are 32 solar panels installed on the roof and there is a heat pump boiler for heat supply.Vorden
This fine spot is just a few minutes by car from the lively center of Vorden and in fifteen minutes you can be in the heart of Zutphen. Also for avid cyclists, equestrian enthusiasts, walkers and runners, this is a location that never bores; from home you will discover the most idyllic spots around Vorden. In the immediate vicinity you will find various sports clubs and the fine outdoor swimming pool.
Vorden is truly a gem in the heart of the Achterhoek. Known as the Eight Castles village, it is a popular spot for cyclists and holidaymakers. And that applies all year round, because even in autumn and winter this place attracts bon vivants and burgundians, because of the Game Season. For example, Hotel Bakker is famous even across the border for their annual game menu.Ground Floor
An imposing house with a beautiful layout! Not only is there a sea of space in surface meters, but because of the layout with mezzanine floor, the height also offers an extra dimension.
The entrance is beautifully located under the overhang, where the entrance to the garage is also located. A beautiful lighting plan has been created for the entire first floor, which ensures that the interior is beautifully highlighted. The large hall has a beautiful ceramic tile floor. On the left side we find the sleeping quarters. On the right the access to the kitchen, the WC with sink and a spacious wardrobe.
The large bedroom at the rear has a beautiful view of the garden, the hidden patio and has spacious built-in wardrobes and a brand new bathroom with a wonderful walk-in shower, a WC and double sinks.
At the front the smaller bedroom. Right from the hall access to the impressive living room. Not only is it a huge area with almost 70m2; the mezzanine floor provides height, which makes this room very pleasant. The spacious living room has a beautiful parquet floor and a large fireplace with wood stove. The round bow window with rods offers a beautiful view of the garden. In the corner of the room access to perhaps everyone's favorite room; the romantic study with the steps, the semicircular door to the terrace and the matching window, which give the room a charm that would certainly have pleased Tolkien. From this room you have a picturesque view of the garden. The Reewold, the name alone promises some company; the roe deer regularly stop by here, often at dusk and early morning. From the dining area access to the large sun terrace and covered patio, and - on the other side - the completely modernized eat-in kitchen. The kitchen is contemporary and sleek, with high-gloss white fronts.
The kitchen is fully equipped, including a large induction hob with downdraft extractor, a beautiful composite worktop, a 3-in-1 boiling water tap and, of course, the corresponding appliances, such as the dishwasher, combination microwave, fridge-freezer and there is plenty of storage space.
From the kitchen access to the utility room, with space for washer and dryer.From here also with a fixed staircase access to the pantry basement. Both pantry and cellar have a door to the outside, which is nice for the purpose of provisioning. Upper floor
In the living room the staircase leading to the beautiful mezzanine floor. The ideal library, game loft or drawing studio - just what you desire.
The long landing, preceded by a magnificent glazed door, looks like a cloistered gallery, which is exactly fitting for the time when the house was built and such elements were totally the fashion. There are five bedrooms up here, all with private sinks. The rooms have all been given a fresh coat of paint and the floors have been stripped of carpeting. Here you can totally put your own spin on it. Furthermore, a bathroom with shower and sink, and a separate toilet.
The landing has a door to a platform with stairs, so upstairs and downstairs offer each other a lot of privacy; ideal with older children (who come home quietly at night), family visits and other lodgers. Outdoor space
The front garage has three roller doors, and plenty of room for your hobbies.Surrounding the house is a beautifully landscaped and well-maintained garden all around. The shed provides additional storage space for the lawn mower, garden cushions and other related items.
In short, your own forest house in Vorden nature. Whether there are gnomes, we dare not promise you - we do have suspicions -, but that it is fairy-like beautiful here, we can assure you. To sample the atmosphere, we would be happy to make an appointment with you! See you soon in The Reewold! General:
- Year built : 1967
- Maintenance : Excellent maintained whole
- Insulation : Roof insulation and HR++-glazing
- Heating : central heating gas, soapstone stove and heat pump boiler for hot water supply
- Situation : In green surroundings
- Solar panels : 32 pcs solar panels
- Water supply : Groundwater pulse and drinking water pulse present
- Due to the soapstone stove, heat pump boiler and the 32 solar panels, since January 1, 2022 no more gas is consumed and the advance bill is only € 49, - per month for gas/electricity.
Capacity : 1,488 m3
Living area : 362 m2
Other indoor space: 45 m2
Building-related outdoor space: 18 m2
External storage room: 57 m2
Plot area : 36.485 m2
Energy label : Energy class C
Acceptance : In consultationThis house has a technical inspection and an energy label.