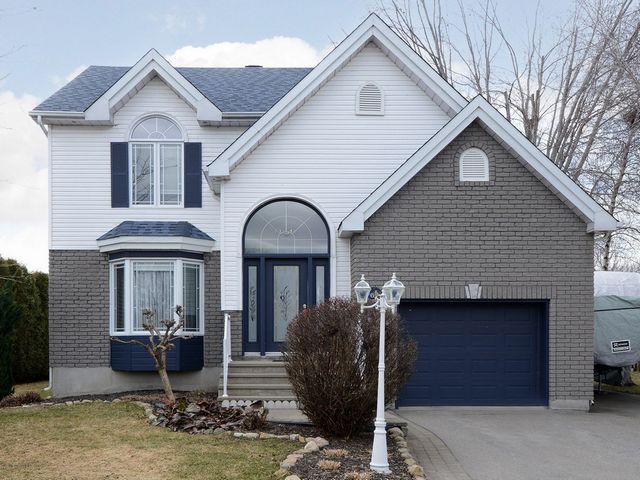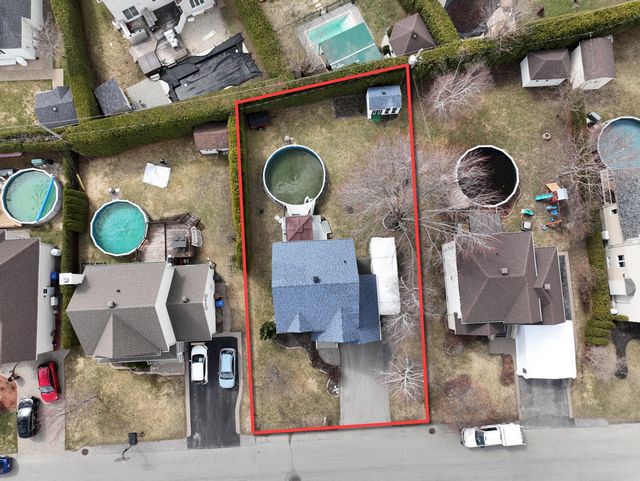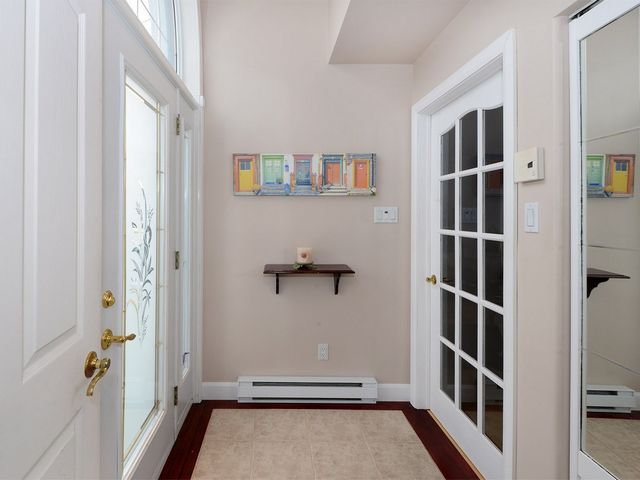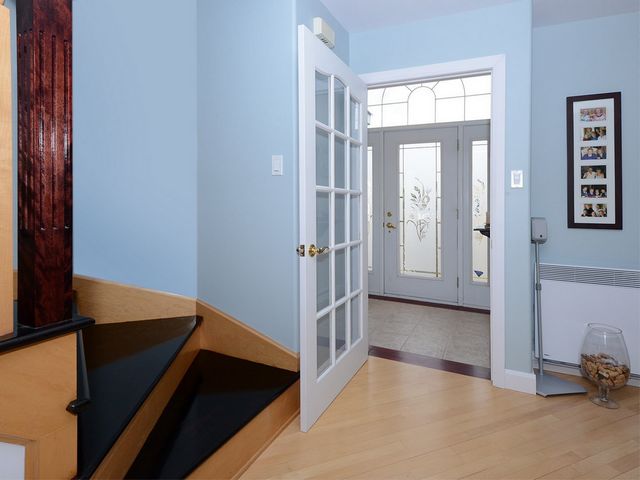USD 625,725
USD 625,725
USD 625,725
USD 424,395
9 r
4 bd
USD 512,216
12 r
3 bd
USD 583,278
8 r
3 bd






In 2019, the cabinets were refaced and the polyester kitchen doors were changed. Closing up to the ceiling above the cabinets.In 2018, the pool cover was replaced. INCLUSIONS
Light fixtures, blinds, hot water tank, range hood, dishwasher, stove, central vacuum cleaner and accessories, alarm system (not connected), air exchanger, evacuation pumps , wall-mounted air conditioner, above-ground pool and accessories, shed, gazebo with contour canvases, shelves in workshop, electric garage door opener. EXCLUSIONS
Curtains and rods. View more View less Propriété à étages, située sur un terrain de 7984 pi2. Hall d'entrée fermé avec accès au garage attaché chauffé. Cuisine avec ilot et armoires rénovée, salle à manger avec porte patio donnant accès au balcon, planchers chauffants. Salon avec belle luminosité et plancher de bois. Salle d'eau avec salle de lavage au rez-de-chaussée. 2 grandes chambres à coucher à l'étage, dont une avec walk-in 8 x 11pi. Salle de bain complète avec douche indépendante. Sous-sol totalement aménagé avec salle familiale et atelier pouvant être transformé en 3e chambre. Terrain aménagée, cour avec haies de cèdres, patio en résine avec piscine HT.Planchers chauffants dans la cuisine, salle à manger, salle d'eau/lavage et salle de bain à l'étage.En 2019, il y a eu refacing des caissons et changement des portes de la cuisine en polyester. Fermeture jusqu'au plafond au dessus des armoires.
En 2018, la toile de la piscine a été remplacée. INCLUSIONS
Luminaires, les stores, le réservoir d'eau chaude, la hotte de cuisinière, le lave-vaisselle, cuisinière, aspirateur central et accessoires, système d'alarme (non-relié), l'échangeur d'air, pompes d'évacuation, climatiseur mural, piscine hors terre et accessoires, remise, gazebo avec toiles de contour, étagères dans atelier, ouvre porte garage électrique. EXCLUSIONS
Rideaux et tringles. Two-storey property, located on a plot of 7984 ft2. Closed entrance hall with access to the heated attached garage. Kitchen with island and renovated cabinets, dining room with patio door giving access to the balcony, heated floors. Living room with beautiful light and wood floors. Powder room with laundry room on the ground floor. 2 large bedrooms upstairs, one with a 8 x 11ft walk-in closet. Full bathroom with independent shower. Fully finished basement with family room and workshop that can be transformed into a 3rd bedroom. Landscaped land, courtyard with cedar hedges, resin patio with HT swimming pool.Heated floors in the kitchen, dining room, powder/laundry room and upstairs bathroom.
In 2019, the cabinets were refaced and the polyester kitchen doors were changed. Closing up to the ceiling above the cabinets.In 2018, the pool cover was replaced. INCLUSIONS
Light fixtures, blinds, hot water tank, range hood, dishwasher, stove, central vacuum cleaner and accessories, alarm system (not connected), air exchanger, evacuation pumps , wall-mounted air conditioner, above-ground pool and accessories, shed, gazebo with contour canvases, shelves in workshop, electric garage door opener. EXCLUSIONS
Curtains and rods.