USD 2,028,897
USD 1,814,765
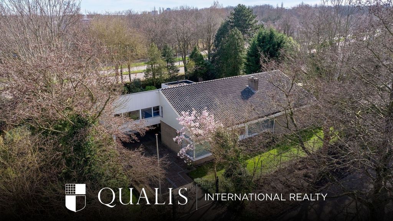
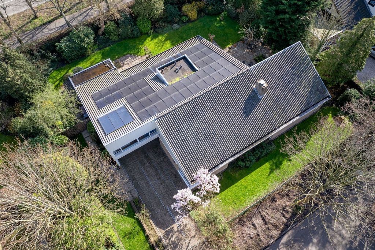
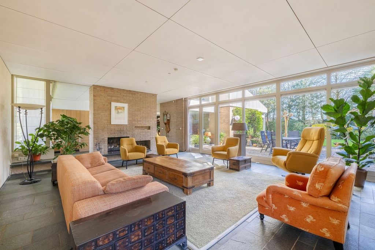
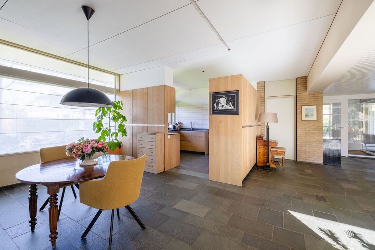
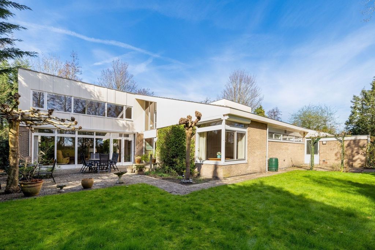
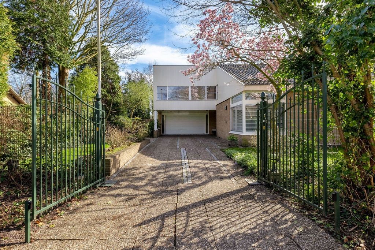
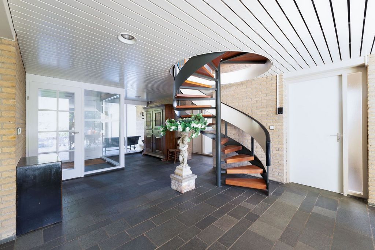
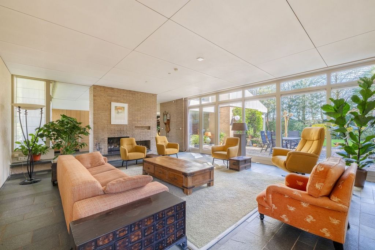
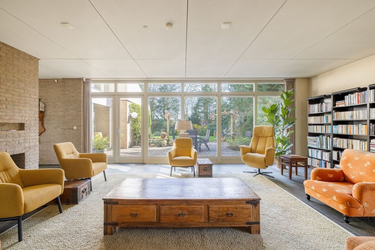
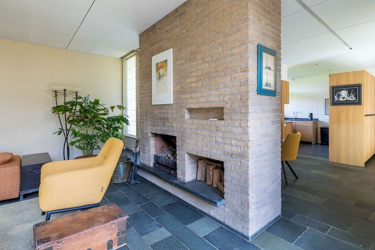
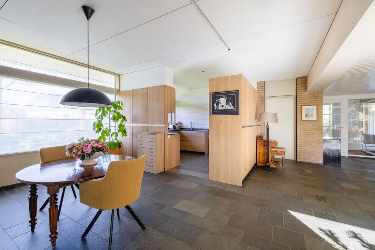
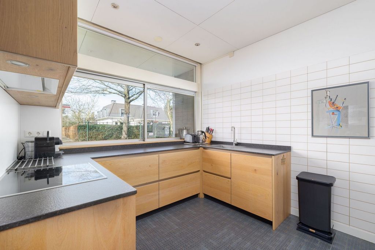
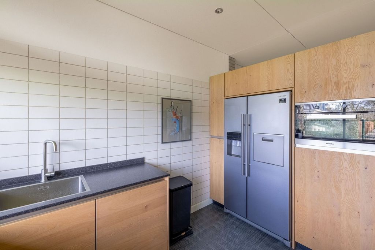
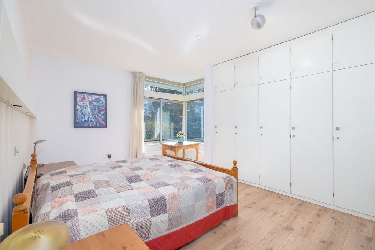
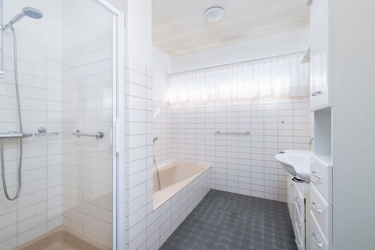
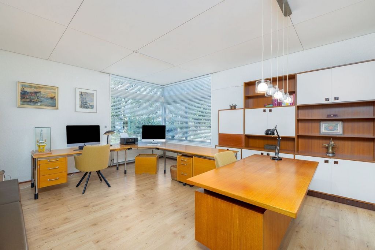
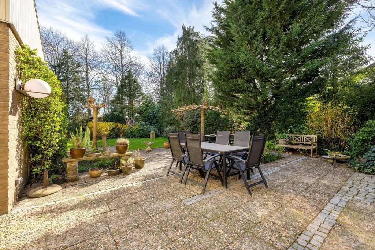
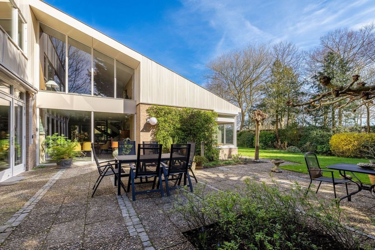
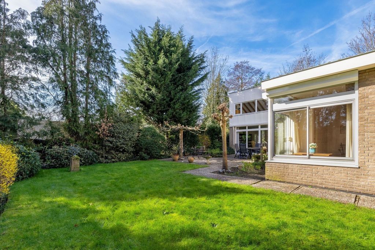
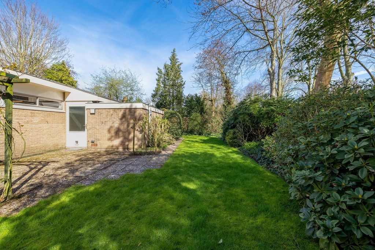
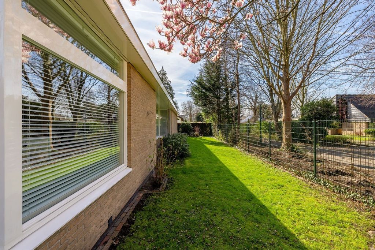
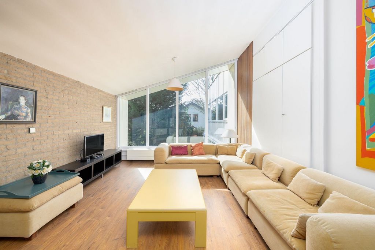
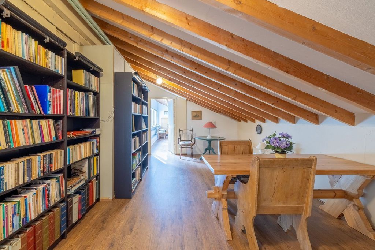
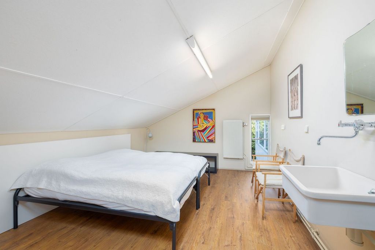
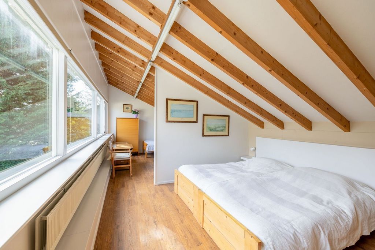
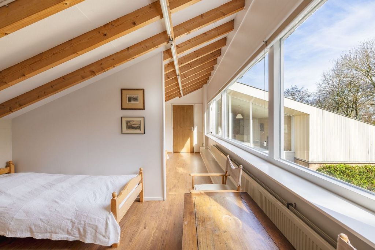
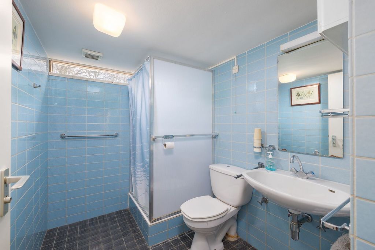
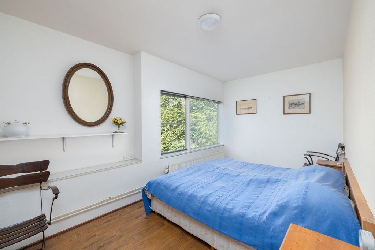
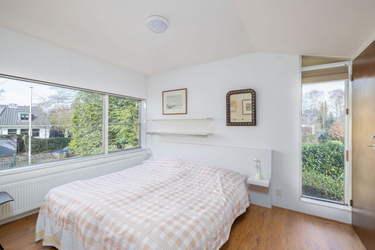
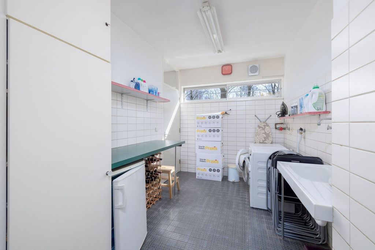
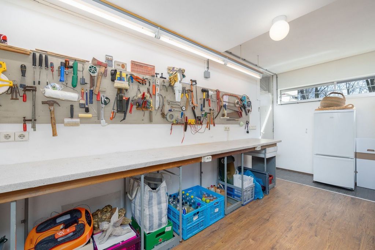
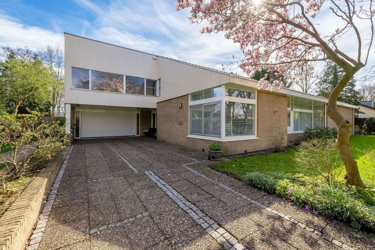
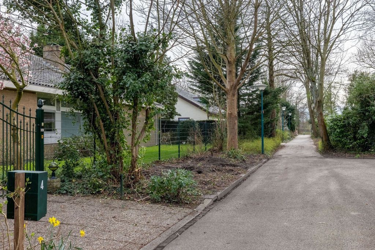
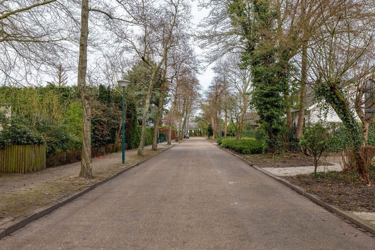
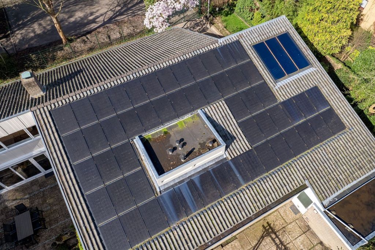
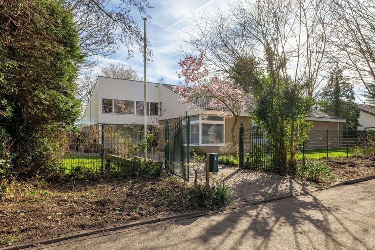
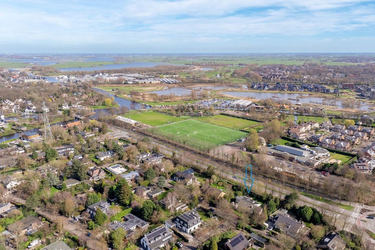
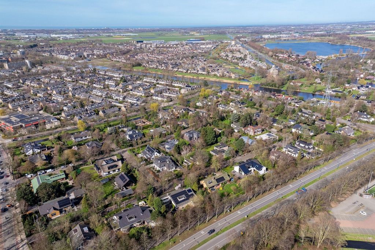
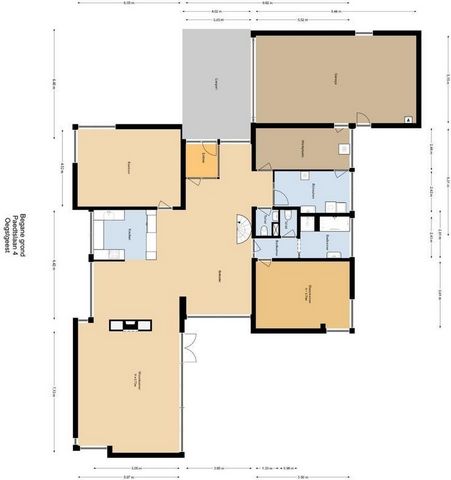
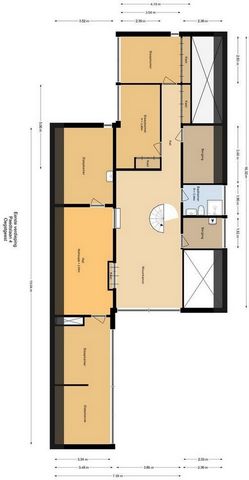
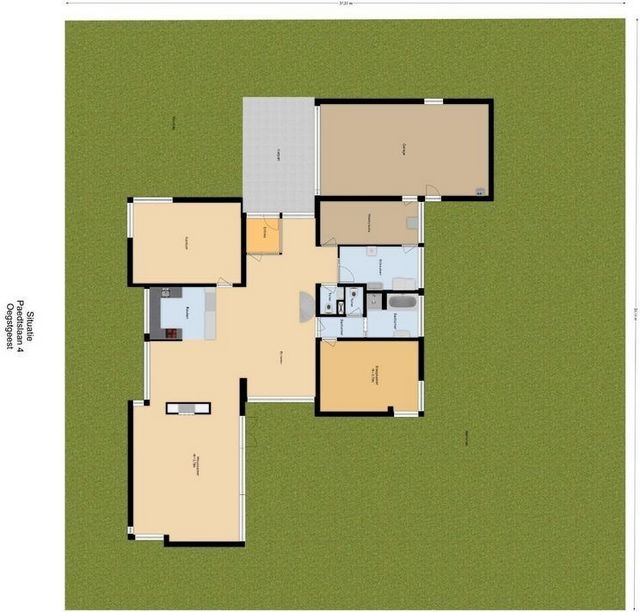
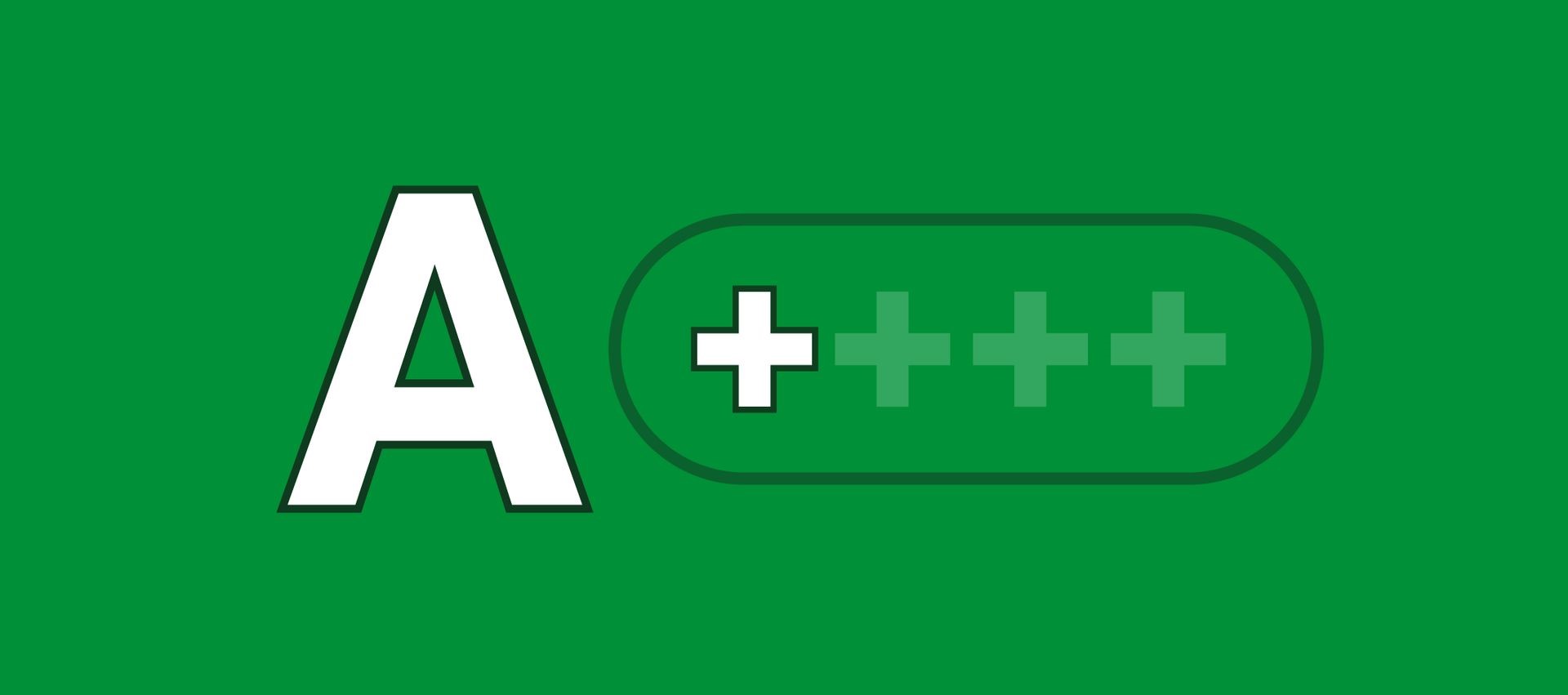
Features:
- Balcony View more View less Riante vrijstaande villa met garage in de ruim opgezette villawijk ‘Van Brouchovenpark’. Ruimte en privacy zijn kernmerken van deze wijk. De villa staat op een groot perceel en is omringd door groene hagen, boompartijen en fraaie borders. Met een royale woonkamer, de 5 slaapkamers, 2 badkamers en een werkkamer op de begane grond is dit een villa waar ruimte is voor een groot gezin. Verduurzaamd tot energielabel A+ en met scholen, sportaccommodaties en winkels om de hoek. Een zeer aantrekkelijke woning op een unieke locatie! • Familiehuis • Parkeren op eigen terrein • Op loopafstand van scholen en sportaccommodaties • Alledaagse woonvoorzieningen op fietsafstand • Op fietsafstand van NS-stations • Met enkele minuten op de A44 Bouwjaar 1970, woonoppervlakte 354m2, inhoud 1.436m3, perceel 1.176m2 We nemen je mee; Begane grond De sfeervolle en ruim opgezette villa heeft grote raampartijen waardoor het vele licht naar binnen stroomt en de kamers een warme en uitnodigende sfeer krijgen. De centrale hal met wenteltrap, de eetkamer, de keuken en de woonkamer staan in open verbinding met elkaar maar hebben alle hun eigen sfeer en beleving. Vanuit de royale woonkamer kom je in de grote groene tuin met terras (ZW) waar plaats is voor diverse zitjes; in de luwte en schaduw van de bomen of juist in de zon. Op de begane grond bevinden zich ook de ouderslaapkamer met eigen toilet en badkamer, het kantoor, de bijkeuken, een gastentoilet en de werkplaats/hobbyruimte. De leistenen vloer is voorzien van vloerverwarming. De grote garage, tevens technische ruimte, biedt plaats aan 2 auto’s en is bereikbaar vanuit de werkplaats/hobbyruimte en de tuin. Voorzien van een elektrisch bedienbare deur is ook hier aan gebruiksgemak gedacht. 1e Verdieping De grote en lichte overloop heeft vele gebruiksmogelijkheden, zo is er een heerlijke tv-hoek te creëren, een ruime werkplek of zelfs een tweede woonkamer met uitzicht op de tuin. De verdieping telt maar liefst 4 slaapkamers en een badkamer. Met het plaatsen van een keuken is er zelfs een zelfstandige woonverdieping van te maken. Diverse bergruimtes en kastenwanden zorgen ervoor dat alle overige benodigdheden buiten het zicht kunnen worden opgeborgen. Tuin De villa is omgeven door groen en afgesloten met een elektrisch bedienbaar sierhek die tezamen zorgen voor veiligheid en privacy. De fraaie boompartijen en hagen geven een aangenaam en beschut gevoel en op het terras is het heerlijk genieten van het groen, de fleurige bloemenborders, de privacy, de zon of juist van de schaduw. Toonbeeld van verduurzaming Deze villa, met bouwjaar 1970, is qua energiezuinigheid helemaal up-to-date. Er is geen aansluiting aan het gasnetwerk maar energie wordt geleverd door een warmtepomp, boiler, 54 zonnepanelen en 3 zonnecollectoren. Door de aanwezigheid van deels HR++ glas, vloerverwarming en laagtemperatuur radiatoren is er het energielabel A+ verkregen! Gericht op de toekomst en met een lage energierekening. Ligging Uniek gelegen in een gewilde villawijk en gunstig gelegen ten opzichte van alledaagse woonvoorzieningen. Zo ligt het winkelcentrum ‘Lange Voort’ op fietsafstand, evenals sportaccommodaties als voetbal, hockey, tennis, golf, het zwembad en meer. Oegstgeest heeft bovendien een grote keus aan basis- en middelbaar (internationaal)onderwijs. Watersport- en recreatiegebieden als de Klinkenburgerplassen, ‘Koudenhoorn’ en de Kagerplassen liggen in de nabije omgeving van Oegstgeest. De NS-stations van Leiden, Sassenheim en Voorhout zijn met de fiets te bereiken. De uitvalsweg naar de A44 ligt in de directe omgeving waardoor Amsterdam/Schiphol met 20 minuten te bereiken is. Goed om te weten • Riante villa • 5 slaapkamers + 2 badkamers • Warmtepomp + boilervat • 54 zonnepanelen + 3 zonnecollectoren • Laagtemperatuur radiatoren • Vloerverwarming • Waterontharder • Alarminstallatie • Grote garage Makelaar Frits Wilbrink leidt je graag rond. Bel ons kantoor voor een afspraak!
Features:
- Balcony Spacious detached villa with garage in the spacious residential area 'Van Brouchovenpark'. Space and privacy are key features of this neighborhood. The villa stands on a large plot and is surrounded by green hedges, tree lines and beautiful borders. With a spacious living room, the 5 bedrooms, 2 bathrooms and a study on the first floor, this is a villa with room for a large family. Renovated to energy label A+ and with schools, sports facilities and stores around the corner. A very attractive home in a unique location! - Family house - Parking on own ground - Within walking distance of schools and sports facilities - Everyday amenities within cycling distance - Within cycling distance of railway stations - With a few minutes on the A44 Built in 1970, living area 354m2, content 1.436m3, plot 1.176m2 Ground Floor The cozy and spacious villa has large windows that allow lots of light to flow in, giving the rooms a warm and inviting atmosphere. The central hall with spiral staircase, the dining room, kitchen and living room are in open connection with each other but all have their own atmosphere and experience. From the spacious living room you enter the large green garden with terrace (SW) where there is room for various seating areas; in the lee and shade of the trees or just in the sun. Also on the ground floor are the master bedroom with its own toilet and bathroom, the office, the utility room, a guest toilet and the workshop/hobby room. The slate floor has underfloor heating. The large garage, also technical room, offers space for 2 cars and is accessible from the workshop/hobby room and the garden. Equipped with an electrically operated door is also here convenience thought. 1st Floor The large and bright landing has many uses, such as a wonderful TV area to create, a spacious workplace or even a second living room overlooking the garden. The floor has no less than 4 bedrooms and a bathroom. With the installation of a kitchen you can even create a separate living floor. Various storage spaces and closet walls ensure that all other necessities can be stored out of sight. Garden The villa is surrounded by greenery and closed with an electrically operated ornamental fence that together provide security and privacy. The beautiful trees and hedges give a pleasant and sheltered feeling and on the terrace you can enjoy the greenery, the bright flower borders, privacy, sun or shade. Example of sustainability This villa, built in 1970, is completely up-to-date in terms of energy efficiency. There is no connection to the gas network but energy is provided by a heat pump, boiler, 54 solar panels and 3 solar collectors. Due to the presence of partly HR++ glass, underfloor heating and low-temperature radiators, the energy label A+ has been obtained! Focused on the future and with a low energy bill. Location Uniquely situated in a popular residential area and conveniently located to everyday amenities. Thus, the shopping center 'Lange Voort' is within cycling distance, as well as sports facilities such as soccer, field hockey, tennis, golf, swimming pool and more. Oegstgeest also has a large choice of primary and secondary (international) education. Water sports and recreational areas such as the Klinkenburgerplassen, 'Koudenhoorn' and the Kagerplassen are in the vicinity of Oegstgeest. The NS railway stations of Leiden, Sassenheim and Voorhout can be reached by bicycle. The exit road to the A44 motorway is in the immediate vicinity so that Amsterdam/Schiphol can be reached in 20 minutes. Good to know - Spacious villa - 5 bedrooms + 2 bathrooms - Heat pump + boiler vessel - 54 solar panels + 3 solar collectors - Low temperature radiators - Floor heating - Water softener - Alarm system - Large garage Realtor Frits Wilbrink is happy to show you around. Call our office for an appointment!
Features:
- Balcony