PICTURES ARE LOADING...
House & Single-family home (For sale)
Reference:
EDEN-T96468685
/ 96468685
Reference:
EDEN-T96468685
Country:
HU
City:
Uraiujfalu
Category:
Residential
Listing type:
For sale
Property type:
House & Single-family home
Property size:
4,844 sqft
Rooms:
15
Bedrooms:
15
Bathrooms:
5
WC:
5
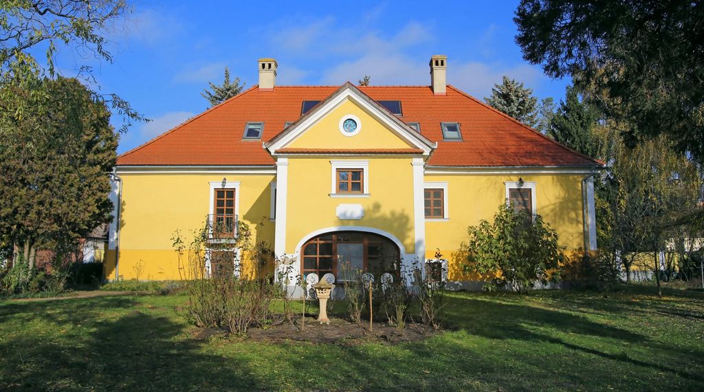
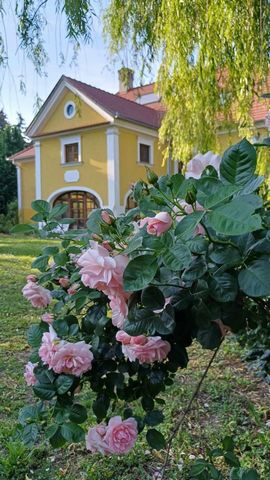
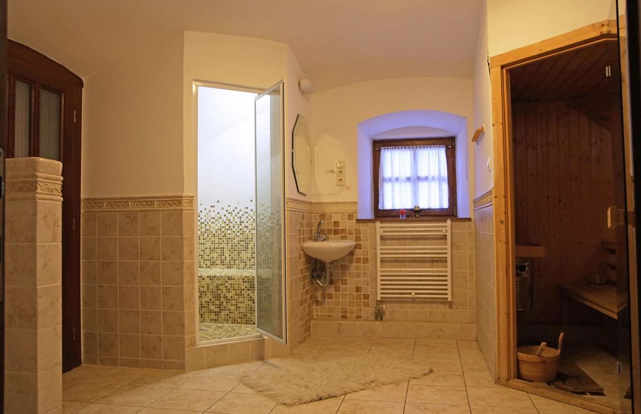
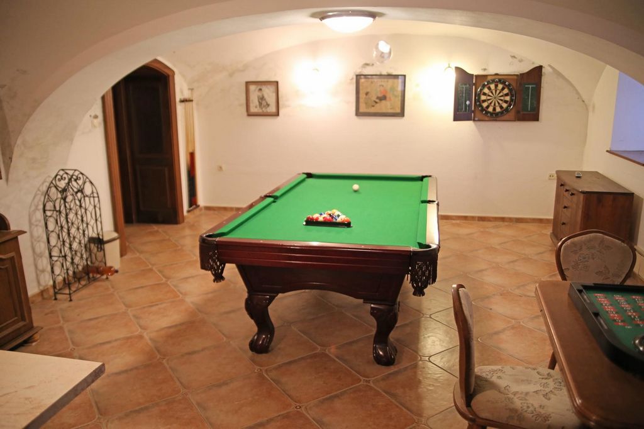
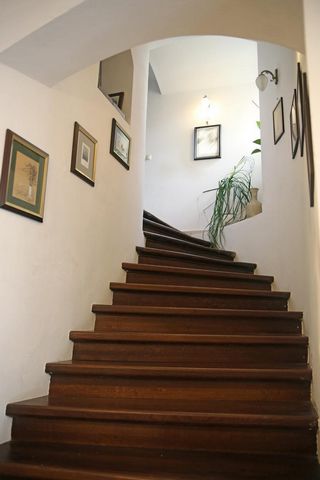
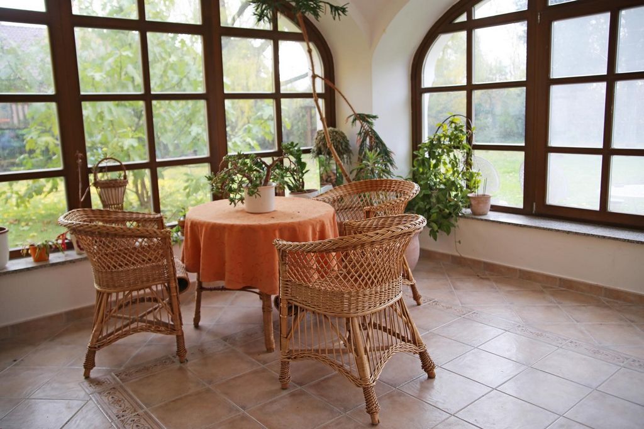
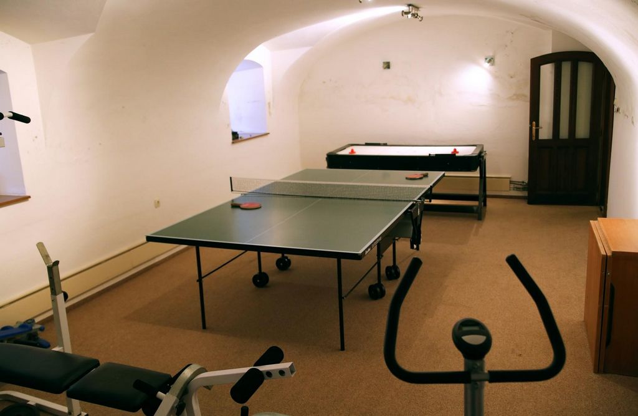
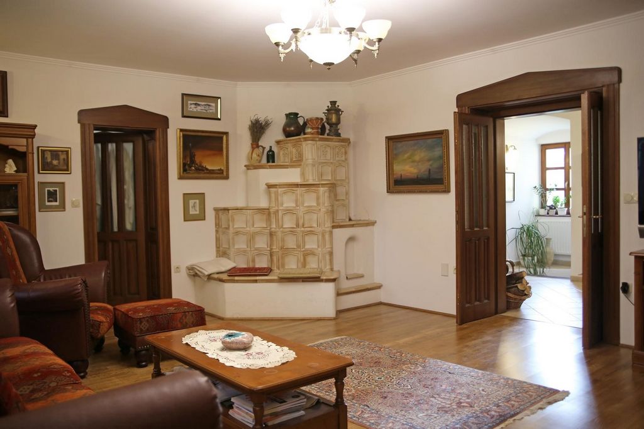
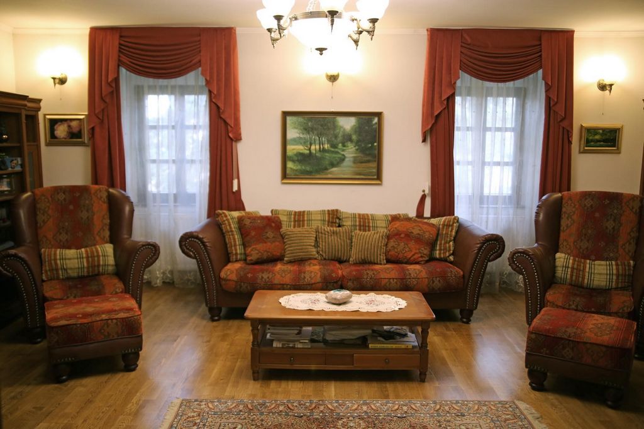
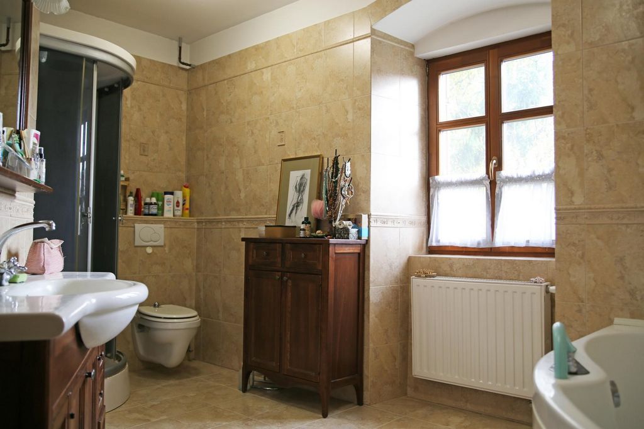
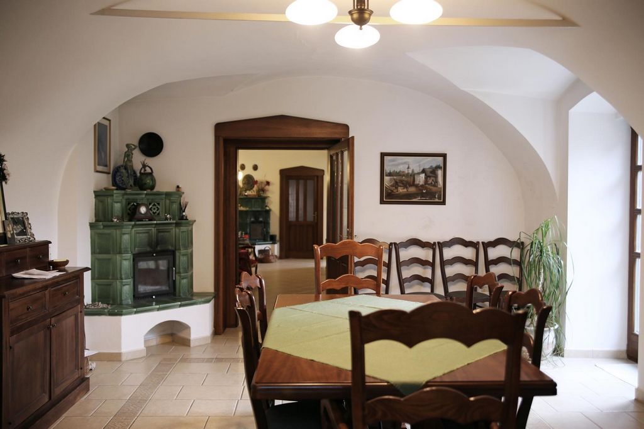
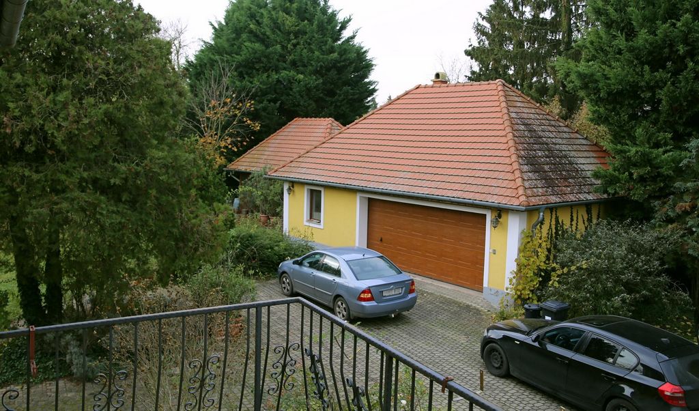
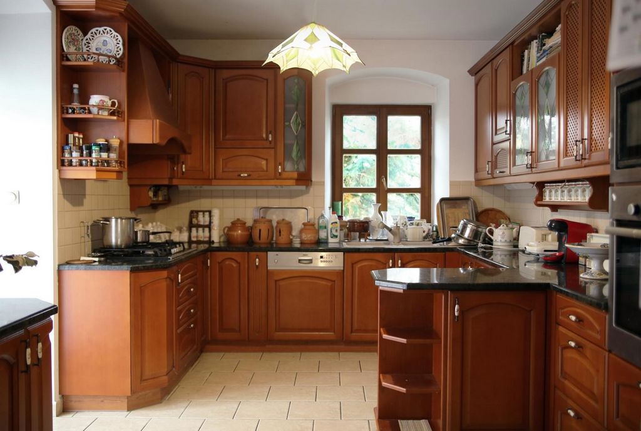
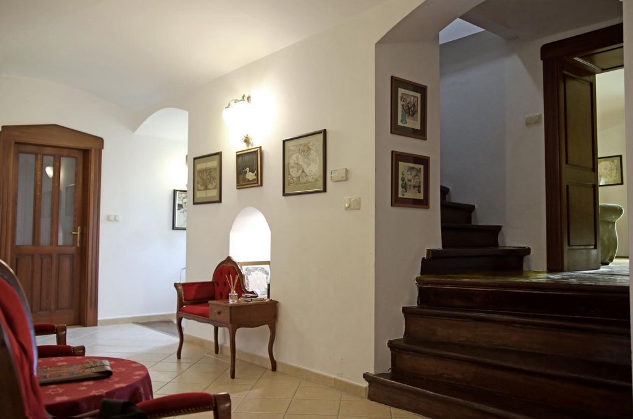
885 520 EURO View more View less Uraiújfalu se nachází v srdci nížiny Šoproň-Vasi, podél řeky Kőris. V centru obce, v klidném a idylickém prostředí, stojí tato budova z 18. století, která byla na počátku 19. století přestavěna v klasicistním stylu. Bohužel po znárodnění ztratila budova svou původní architektonickou výzdobu. Po většinu 19. století vlastnila nemovitost rodina Kohnů. Legenda praví, že v roce 1839 navštívil Kohnovo sídlo Sándor Petőfi. K této návštěvě muselo dojít, když pobýval pět měsíců v sousední vesnici Ostffyasszonyfa s rodinou Pétera Salkovice. Současní majitelé nemovitosti proměnili budovu v domov, kde se mohou scházet rozptýlení členové jejich rodiny. Vybrali si toto sídlo, které se nachází na pozemku o rozloze 2885 metrů čtverečních, s vnitřní 3podlažní plochou 450 metrů čtverečních netto / 587 metrů čtverečních hrubé podlažní plochy, s mnoha pokoji a hospodářskými budovami. Kompletní rekonstrukce byla zahájena v roce 2005 a jejím cílem bylo vdechnout budově nový život a oživit její původní styl. Design budovy odráží aktivní životní styl a zároveň vyzařuje toskánskou atmosféru. Rekonstrukce obnovila všechny detaily budovy, kromě původních cihlových zdí o tloušťce 82 cm. Kromě dodatečného zateplení fasády byla instalována nová střešní konstrukce, klempířské a topné systémy. Za zmínku stojí zejména moderní systém vytápění s kombinovaným plynovým kotlem, novým topným systémem a novým systémem vytápění pro celou budovu. Za zmínku stojí zejména moderní systém vytápění nemovitosti, který zajišťuje zónové vytápění řízené kombinovaným plynovým kotlem. V domě jsou čtyři funkční kachlová kamna, která zajišťují útulné teplo. Zásobování teplou vodou zajišťuje kombinovaný plynový kotel se solárním kolektorem a zásobník teplé vody o objemu 180 litrů. K dispozici jsou také vysoce kvalitní dřevěná okna a dveře, centrální vysavač a změkčovač vody. Nemovitost má několik místností na různých úrovních, včetně wellness zóny v suterénu, obývacího pokoje a kuchyně v přízemí a pracovny a ložnic v patře. Velkolepé dřevěné schodiště umožňuje přístup mezi úrovněmi. K nemovitosti patří dvojgaráž, parkoviště, sklad dřeva a nářadí a letní sídlo. Garáž je vhodná pro dvě auta a má elektricky ovládaný vjezd. V přední části garáže je další parkovací místo pro minimálně tři auta. Celý pozemek je oplocený a má dva vchody, z nichž jeden je vybaven elektrickou bránou. Romantická zahrada je vynikajícím místem pro venkovní aktivity a nabízí řadu vybavení, jako je gril, gril a dětský koutek, zatímco v zadní části jsou ovocné stromy, jako jsou fíky, švestky, jablka, kdoule, třešně a višně. Celkově je oživení nemovitosti dokonalým příkladem toho, jak proměnit historickou budovu v moderní domov Celkově je oživení nemovitosti dokonalým příkladem toho, jak přeměnit historickou budovu na moderní domov. Nemovitost lze využít k různým účelům, včetně podnikání v oblasti cestovního ruchu nebo dokonce trvalého bydlení.Náklady: 350 000 000 HUF
885 520 EURO Uraiújfalu si trova nel cuore della pianura di Sopron-Vasi, lungo il fiume Kőris. Nel centro del paese, in un ambiente tranquillo e idilliaco, si trova questo edificio del XVIII secolo, che è stato ricostruito all'inizio del XIX secolo in stile classicista. Purtroppo, dopo la nazionalizzazione, l'edificio perse le sue decorazioni architettoniche originali. La proprietà è stata di proprietà della famiglia Kohn per la maggior parte del XIX secolo. La leggenda narra che nel 1839 Sándor Petőfi visitò il palazzo Kohn. Questa visita deve essere avvenuta quando soggiornò per cinque mesi nel vicino villaggio di Ostffyasszonyfa con la famiglia di Péter Salkovics. Gli attuali proprietari dell'immobile hanno trasformato l'edificio in una casa dove i membri sparsi della loro famiglia possono riunirsi. La scelta è ricaduta su questo palazzo, situato su un terreno di 2885 mq, con una superficie interna di 3 piani, 450 mq netti / 587 mq lordi, con molte stanze e annessi. I lavori di ristrutturazione sono iniziati nel 2005 con l'obiettivo di dare nuova vita all'edificio e di farne rivivere lo stile originario. Il design dell'edificio riflette uno stile di vita attivo, ma allo stesso tempo trasuda un tocco toscano. La ristrutturazione ha rinnovato ogni dettaglio dell'edificio, ad eccezione dei muri originali in mattoni spessi 82 cm. Oltre all'isolamento supplementare della facciata, sono stati installati una nuova struttura del tetto, un impianto idraulico e di riscaldamento. Particolarmente degno di nota è il moderno impianto di riscaldamento, con una caldaia a gas combinata, un nuovo impianto di riscaldamento e un nuovo impianto di riscaldamento per l'intero edificio. Particolarmente degno di nota è il moderno sistema di riscaldamento della proprietà, che fornisce un riscaldamento a zone controllato da una caldaia a gas combinata. La casa dispone di quattro stufe in maiolica funzionanti per garantire un calore accogliente. L'approvvigionamento di acqua calda è assicurato da una caldaia combinata a gas con collettore solare e da un serbatoio dell'acqua calda da 180 litri. La struttura dispone inoltre di finestre e porte in legno di alta qualità, un sistema di aspirazione centralizzato e un addolcitore d'acqua. La proprietà dispone di diversi ambienti su diversi livelli, tra cui un'area benessere al piano seminterrato, un soggiorno e una cucina al piano terra, e uno studio e camere da letto al piano superiore. Una grande scala in legno consente l'accesso tra i livelli. Completano la proprietà un box doppio, un posto auto, un deposito legna e attrezzi e una residenza estiva. Il garage è adatto per due auto e ha un ingresso controllato elettricamente. Di fronte al garage c'è un ulteriore posto auto per almeno tre auto. L'intero lotto è recintato e dispone di due ingressi, di cui uno dotato di cancello elettrico. Il giardino romantico è un'ottima location per le attività all'aria aperta e offre una serie di servizi come barbecue, barbecue e area giochi per bambini, mentre sul retro ci sono alberi da frutto come fichi, prugne, mele, mele cotogne, ciliegie e amarene. Nel complesso, la rinascita della proprietà è un perfetto esempio di come trasformare un edificio storico in una casa moderna Nel complesso, la rinascita della proprietà è un perfetto esempio di come trasformare un edificio storico in una casa moderna. La proprietà può essere utilizzata per una varietà di scopi, tra cui attività turistiche o persino abitazioni permanenti.Prezzo: 350 000 000 HUF
885 520 EURO Uraiújfalu ligt in het hart van de Sopron-Vasi vlakte, langs de Kőris-rivier. In het centrum van het dorp, in een rustige en idyllische omgeving, staat dit 18e-eeuwse gebouw, dat in het begin van de 19e eeuw werd herbouwd in classicistische stijl. Helaas verloor het gebouw na de nationalisatie zijn oorspronkelijke architectonische decoraties. Het pand was het grootste deel van de 19e eeuw eigendom van de familie Kohn. Volgens de legende bezocht Sándor Petőfi in 1839 het Kohn-landhuis. Dit bezoek moet zijn geweest toen hij vijf maanden in het naburige dorp Ostffyasszonyfa verbleef bij de familie van Péter Salkovics. De huidige eigenaren van het pand hebben van het gebouw een thuis gemaakt waar de verspreide leden van hun familie kunnen samenkomen. Ze kozen voor dit herenhuis, gelegen op een perceel van 2885 vierkante meter, met een interne 3 verdiepingen, 450 vierkante meter netto / 587 vierkante meter bruto vloeroppervlak, met veel kamers en bijgebouwen. In 2005 werd gestart met de volledige renovatie en het doel was om het gebouw nieuw leven in te blazen en de oorspronkelijke stijl nieuw leven in te blazen. Het ontwerp van het gebouw weerspiegelt een actieve levensstijl en straalt tegelijkertijd een Toscaanse flair uit. Bij de renovatie is elk detail van het gebouw vernieuwd, behalve de oorspronkelijke 82 cm dikke bakstenen muren. Naast de extra isolatie van de gevel is er een nieuwe dakopbouw, sanitair en verwarmingssysteem geplaatst. Bijzonder opmerkelijk is het moderne verwarmingssysteem, met een combi-gasketel, een nieuw verwarmingssysteem en een nieuw verwarmingssysteem voor het hele gebouw. Bijzonder opmerkelijk is het moderne verwarmingssysteem van het pand, dat gezoneerde verwarming biedt die wordt geregeld door een combi-gasketel. Het huis heeft vier werkende tegelkachels om een gezellige warmte te garanderen. De warmwatervoorziening wordt verzorgd door een combi-gasketel met zonnecollector en een warmwatertank van 180 liter. De woning beschikt ook over houten ramen en deuren van hoge kwaliteit, een centraal stofzuigsysteem en een waterontharder. De woning heeft verschillende kamers op verschillende niveaus, waaronder een wellnessruimte op de kelderverdieping, een woonkamer en keuken op de begane grond, en een studeerkamer en slaapkamers op de bovenverdieping. Een grote houten trap biedt toegang tussen de niveaus. De woning beschikt over een dubbele garage, parkeerplaats, hout- en gereedschapsopslag en een zomerresidentie. De garage is geschikt voor twee auto's en heeft een elektrisch bedienbare ingang. Aan de voorzijde van de garage is er nog een parkeerplaats voor minimaal drie auto's. Het gehele perceel is omheind en heeft twee ingangen, waarvan er één is voorzien van een elektrische poort. De romantische tuin is een uitstekende locatie voor buitenactiviteiten en biedt een scala aan voorzieningen, zoals een barbecue, barbecue en kinderspeelplaats, terwijl er aan de achterzijde fruitbomen zijn zoals vijgen, pruimen, appels, kweepeer, kersen en zure kersen. Al met al is de heropleving van het pand een perfect voorbeeld van hoe je van een historisch gebouw een modern huis kunt maken Al met al is de heropleving van het pand een perfect voorbeeld van hoe je een historisch gebouw kunt transformeren in een modern huis. Het pand kan voor verschillende doeleinden worden gebruikt, waaronder toeristische bedrijven of zelfs permanente huisvesting.Prijs: 350 000 000 HUF
885 520 EURO Uraiújfalu znajduje się w samym sercu równiny Sopron-Vasi, wzdłuż rzeki Kőris. W centrum wsi, w spokojnej i idyllicznej okolicy, stoi ten XVIII-wieczny budynek, który został przebudowany na początku XIX wieku w stylu klasycystycznym. Niestety, po nacjonalizacji budynek utracił pierwotne dekoracje architektoniczne. Posiadłość była własnością rodziny Kohn przez większą część XIX wieku. Legenda głosi, że w 1839 roku rezydencję Kohnów odwiedził Sándor Petőfi. Wizyta ta musiała mieć miejsce, gdy przebywał przez pięć miesięcy w sąsiedniej wiosce Ostffyasszonyfa u rodziny Pétera Salkovicsa. Obecni właściciele nieruchomości przekształcili budynek w dom, w którym mogą gromadzić się rozproszeni członkowie ich rodziny. Wybór padł na tę rezydencję, położoną na działce o powierzchni 2885 metrów kwadratowych, z wewnętrzną 3-kondygnacyjną powierzchnią użytkową o powierzchni 450 metrów kwadratowych netto / 587 metrów kwadratowych brutto, z wieloma pokojami i budynkami gospodarczymi. Gruntowny remont rozpoczął się w 2005 roku, a jego celem było tchnięcie nowego życia w budynek i przywrócenie mu pierwotnego stylu. Projekt budynku odzwierciedla aktywny tryb życia, a jednocześnie emanuje toskańskim stylem. Renowacja odnowiła każdy szczegół budynku, z wyjątkiem oryginalnych ceglanych ścian o grubości 82 cm. Oprócz dodatkowej izolacji elewacji zainstalowano nową konstrukcję dachu, instalację wodno-kanalizacyjną i grzewczą. Na szczególną uwagę zasługuje nowoczesny system grzewczy z dwufunkcyjnym kotłem gazowym, nowym systemem grzewczym oraz nowym systemem ogrzewania całego budynku. Na szczególną uwagę zasługuje nowoczesny system ogrzewania nieruchomości, który zapewnia ogrzewanie strefowe sterowane dwufunkcyjnym kotłem gazowym. W domu znajdują się cztery działające piece kaflowe, które zapewniają przytulne ciepło. Zaopatrzenie w ciepłą wodę zapewnia dwufunkcyjny kocioł gazowy z kolektorem słonecznym i zbiornikiem ciepłej wody użytkowej o pojemności 180 litrów. Nieruchomość posiada również wysokiej jakości drewniane okna i drzwi, system centralnego odkurzania oraz zmiękczacz wody. Nieruchomość posiada kilka pokoi na różnych poziomach, w tym strefę wellness na poziomie piwnicy, salon i kuchnię na parterze oraz gabinet i sypialnie na piętrze. Między poziomami znajdują się okazałe drewniane schody. Nieruchomość obejmuje podwójny garaż, parking, schowek na drewno i narzędzia oraz letnią rezydencję. Garaż jest przystosowany dla dwóch samochodów i posiada elektrycznie sterowany wjazd. Z przodu garażu znajduje się kolejne miejsce parkingowe na co najmniej trzy samochody. Cała działka jest ogrodzona i posiada dwa wjazdy, z czego jedno wyposażone jest w elektryczną bramę. Romantyczny ogród jest doskonałym miejscem do uprawiania sportów na świeżym powietrzu i oferuje szereg udogodnień, takich jak grill, grill i plac zabaw dla dzieci, podczas gdy z tyłu znajdują się drzewa owocowe, takie jak figi, śliwki, jabłka, pigwa, wiśnie i wiśnie. Ogólnie rzecz biorąc, ożywienie nieruchomości jest doskonałym przykładem tego, jak przekształcić zabytkowy budynek w nowoczesny dom Ogólnie rzecz biorąc, ożywienie nieruchomości jest doskonałym przykładem tego, jak przekształcić zabytkowy budynek w nowoczesny dom. Nieruchomość może być wykorzystywana do różnych celów, w tym do działalności turystycznej, a nawet do stałego zakwaterowania.Cena: 350 000 000 HUF
885 520 EURO Uraiújfalu liegt im Herzen der Sopron-Vasi-Ebene am Fluss Kőris. Im Zentrum des Dorfes, in ruhiger und idyllischer Umgebung, steht dieses Gebäude aus dem 18. Jahrhundert, das Anfang des 19. Jahrhunderts im klassizistischen Stil umgebaut wurde. Leider verlor das Gebäude nach der Verstaatlichung seine ursprüngliche architektonische Dekoration. Das Anwesen war den größten Teil des 19. Jahrhunderts im Besitz der Familie Kohn. Die Legende besagt, dass im Jahre 1839 Sándor Petőfi das Kohn-Palais besuchte. Dieser Besuch muss stattgefunden haben, als er sich fünf Monate lang im Nachbardorf Ostffyasszonyfa bei der Familie von Péter Salkovics aufhielt. Die jetzigen Eigentümer des Anwesens haben das Gebäude in ein Zuhause verwandelt, in dem sich die verstreuten Mitglieder ihrer Familie versammeln können. Die Wahl fiel auf dieses Herrenhaus, das sich auf einem Grundstück von 2885 Quadratmetern befindet, mit einem 3-stöckigen Innengebäude, 450 Quadratmeter Netto / 587 Quadratmeter Bruttogeschossfläche, mit vielen Zimmern und Nebengebäuden. Die kompletten Renovierungsarbeiten begannen im Jahr 2005 und Ziel war es, dem Gebäude neues Leben einzuhauchen und seinen ursprünglichen Stil wiederzubeleben. Das Design des Gebäudes spiegelt einen aktiven Lebensstil wider und versprüht gleichzeitig toskanisches Flair. Bei der Renovierung wurde jedes Detail des Gebäudes erneuert, mit Ausnahme der ursprünglichen 82 cm dicken Ziegelmauern. Neben der zusätzlichen Dämmung der Fassade wurden eine neue Dachkonstruktion, Sanitär- und Heizungsanlage installiert. Besonders hervorzuheben ist die moderne Heizungsanlage mit einem Kombi-Gaskessel, einer neuen Heizungsanlage und einer neuen Heizungsanlage für das gesamte Gebäude. Besonders hervorzuheben ist die moderne Heizungsanlage der Immobilie, die eine Zonenheizung bietet, die über einen Kombi-Gaskessel gesteuert wird. Das Haus verfügt über vier funktionierende Kachelöfen, um für eine wohlige Wärme zu sorgen. Die Warmwasserversorgung erfolgt über einen Kombi-Gaskessel mit Solarkollektor und einen 180-Liter-Warmwasserspeicher. Das Anwesen verfügt außerdem über hochwertige Holzfenster und -türen, ein zentrales Staubsaugersystem und einen Wasserenthärter. Das Anwesen verfügt über mehrere Räume auf verschiedenen Ebenen, darunter einen Wellnessbereich im Untergeschoss, ein Wohnzimmer und eine Küche im Erdgeschoss sowie ein Arbeitszimmer und Schlafzimmer im Obergeschoss. Eine große Holztreppe ermöglicht den Zugang zwischen den Ebenen. Das Anwesen verfügt über eine Doppelgarage, einen Parkplatz, einen Holz- und Werkzeugraum sowie eine Sommerresidenz. Die Garage ist für zwei Autos geeignet und verfügt über eine elektrisch gesteuerte Einfahrt. Vor der Garage befindet sich ein weiterer Stellplatz für mindestens drei Autos. Das gesamte Grundstück ist eingezäunt und verfügt über zwei Eingänge, von denen einer mit einem elektrischen Tor ausgestattet ist. Der romantische Garten ist ein ausgezeichneter Ort für Outdoor-Aktivitäten und bietet eine Reihe von Annehmlichkeiten wie einen Grill, einen Grill und einen Kinderspielplatz, während sich auf der Rückseite Obstbäume wie Feigen, Pflaumen, Äpfel, Quitten, Kirschen und Sauerkirschen befinden. Insgesamt ist die Wiederbelebung des Anwesens ein perfektes Beispiel dafür, wie man ein historisches Gebäude in ein modernes Zuhause verwandeln kann Insgesamt ist die Wiederbelebung des Anwesens ein perfektes Beispiel dafür, wie man ein historisches Gebäude in ein modernes Zuhause verwandeln kann. Die Immobilie kann für eine Vielzahl von Zwecken genutzt werden, darunter Tourismusunternehmen oder sogar dauerhaftes Wohnen.Preis: 350 000 000 HUF
885 520 EURO Uraiújfalu est situé au cœur de la plaine de Sopron-Vasi, le long de la rivière Kőris. Au centre du village, dans un cadre paisible et idyllique, se dresse cette bâtisse du 18ème siècle, reconstruite au début du 19ème siècle dans le style classique. Malheureusement, après la nationalisation, le bâtiment a perdu ses décorations architecturales d’origine. La propriété a appartenu à la famille Kohn pendant la majeure partie du 19ème siècle. La légende raconte qu’en 1839, Sándor Petőfi visita le manoir Kohn. Cette visite a dû avoir lieu lorsqu’il a séjourné cinq mois dans le village voisin d’Ostffyasszonyfa avec la famille de Péter Salkovics. Les propriétaires actuels de la propriété ont transformé le bâtiment en une maison où les membres dispersés de leur famille peuvent se rassembler. Ils ont choisi cette maison de maître, située sur un terrain de 2885 mètres carrés, avec un intérieur de 3 étages, 450 mètres carrés nets / 587 mètres carrés de surface brute, avec de nombreuses pièces et dépendances. Les travaux de rénovation complète ont commencé en 2005 et l’objectif était de donner une nouvelle vie au bâtiment et de faire revivre son style d’origine. La conception du bâtiment reflète un style de vie actif, tout en dégageant une touche toscane. La rénovation a renouvelé chaque détail du bâtiment, à l’exception des murs en briques d’origine de 82 cm d’épaisseur. En plus de l’isolation supplémentaire de la façade, une nouvelle structure de toit, une nouvelle plomberie et un nouveau système de chauffage ont été installés. Le système de chauffage moderne est particulièrement remarquable, avec une chaudière à gaz mixte, un nouveau système de chauffage et un nouveau système de chauffage pour l’ensemble du bâtiment. Le système de chauffage moderne de la propriété est particulièrement remarquable, qui fournit un chauffage par zones contrôlé par une chaudière à gaz mixte. La maison dispose de quatre poêles en faïence fonctionnels pour assurer une chaleur confortable. L’alimentation en eau chaude est assurée par une chaudière mixte gaz avec capteur solaire et un ballon d’eau chaude de 180 litres. La propriété dispose également de fenêtres et de portes en bois de haute qualité, d’un système d’aspirateur central et d’un adoucisseur d’eau. La propriété dispose de plusieurs pièces sur différents niveaux, dont un espace bien-être au sous-sol, un salon et une cuisine au rez-de-chaussée, ainsi qu’un bureau et des chambres à l’étage. Un grand escalier en bois permet d’accéder entre les niveaux. La propriété comprend un garage double, un stationnement, un rangement pour le bois et les outils et une résidence d’été. Le garage peut accueillir deux voitures et dispose d’une entrée à commande électrique. À l’avant du garage, il y a une autre place de parking pour au moins trois voitures. L’ensemble de la parcelle est clôturé et dispose de deux entrées, dont l’une est équipée d’un portail électrique. Le jardin romantique est un excellent endroit pour les activités de plein air et offre une gamme d’équipements tels qu’un barbecue, un barbecue et une aire de jeux pour enfants, tandis qu’à l’arrière, il y a des arbres fruitiers tels que des figues, des prunes, des pommes, des coings, des cerises et des cerises acides. Dans l’ensemble, la renaissance de la propriété est un exemple parfait de la façon de transformer un bâtiment historique en une maison moderne Dans l’ensemble, la renaissance de la propriété est un exemple parfait de la façon de transformer un bâtiment historique en une maison moderne. La propriété peut être utilisée à diverses fins, y compris des entreprises touristiques ou même des logements permanents.Prix : 350 000 000 HUF
885 520 EURO Урайюйфалу расположен в самом сердце равнины Шопрон-Васи, вдоль реки Кёрис. В центре деревни, в тихой и идиллической обстановке, стоит это здание 18 века, которое было перестроено в начале 19 века в стиле классицизма. К сожалению, после национализации здание утратило свое первоначальное архитектурное убранство. Собственность принадлежала семье Кон на протяжении большей части 19 века. Легенда гласит, что в 1839 году особняк Кона посетил Шандор Петёфи. Этот визит, должно быть, произошел, когда он провел пять месяцев в соседней деревне Остффьясзонифа с семьей Петера Салковича. Нынешние владельцы недвижимости превратили здание в дом, где могут собираться разбросанные члены их семьи. Они выбрали этот особняк, расположенный на участке площадью 2885 квадратных метров, с внутренним 3-этажным зданием, площадью 450 квадратных метров нетто / 587 квадратных метров брутто, с множеством комнат и хозяйственных построек. В 2005 году начались работы по полной реконструкции, целью которых было дать зданию новую жизнь и возродить его первоначальный стиль. Дизайн здания отражает активный образ жизни, но в то же время источает тосканский колорит. В ходе реконструкции были обновлены все детали здания, за исключением оригинальных кирпичных стен толщиной 82 см. Помимо дополнительного утепления фасада, была установлена новая конструкция крыши, сантехника и система отопления. Особого внимания заслуживает современная система отопления с комбинированным газовым котлом, новой системой отопления и новой системой отопления всего здания. Особого внимания заслуживает современная система отопления дома, которая обеспечивает зональное отопление, управляемое комбинированным газовым котлом. В доме работают четыре изразцовые печи, обеспечивающие уютное тепло. Горячее водоснабжение обеспечивается комбинированным газовым котлом с солнечным коллектором и баком для горячей воды объемом 180 литров. В доме также есть высококачественные деревянные окна и двери, центральная вакуумная система и умягчитель воды. В доме есть несколько комнат на разных уровнях, в том числе оздоровительный центр на цокольном этаже, гостиная и кухня на первом этаже, а также кабинет и спальни наверху. Большая деревянная лестница обеспечивает доступ между уровнями. Недвижимость включает в себя гараж на две машины, парковку, хранилище дров и инструментов, а также летнюю резиденцию. Гараж рассчитан на две машины и имеет вход с электрическим управлением. Перед гаражом есть еще одно парковочное место как минимум на три машины. Весь участок огорожен и имеет два въезда, один из которых оборудован электрическими воротами. Романтический сад является отличным местом для активного отдыха и предлагает ряд удобств, таких как барбекю, барбекю и детская игровая площадка, в то время как сзади растут фруктовые деревья, такие как инжир, сливы, яблоки, айва, вишня и вишня. В целом, возрождение объекта является прекрасным примером того, как превратить историческое здание в современный дом В целом, возрождение объекта является прекрасным примером того, как можно превратить историческое здание в современный дом. Недвижимость может быть использована для различных целей, включая туристический бизнес или даже постоянное жилье.Цена: 350 000 000 HUF
885 520 ЕВРО Uraiújfalu is located in the heart of the Sopron-Vasi plain, along the Kőris-river. In the centre of the village, in a peaceful and idyllic setting, stands this 18th century building, which was rebuilt in the early 19th century in the classicist style. Unfortunately, after nationalisation, the building lost its original architectural decorations. The property was owned by the Kohn family for most of the 19th century. Legend has it that in 1839, Sándor Petőfi visited the Kohn-mansion. This visit must have been when he stayed for five months in the neighbouring village of Ostffyasszonyfa with the family of Péter Salkovics. The current owners of the property have turned the building into a home where the scattered members of their family can gather. They chose this mansion, located on a plot of 2885 square metres, with an internal 3-storey, 450 square metres net / 587 square metres gross floor area, with many rooms and outbuildings. The complete renovation works started in 2005 and the aim was to give the building a new lease of life and to revive its original style. The design of the building reflects an active lifestyle, while at the same time exuding a Tuscan flair.The renovation has renewed every detail of the building, except the original 82 cm thick brick walls. In addition to the extra insulation of the façade, a new roof structure, plumbing and heating system were installed. The modern heating system is particularly noteworthy, with a combi gas boiler, a new heating system and a new heating system for the entire building. The modern heating system of the property is particularly noteworthy, which provides zoned heating controlled by a combi gas boiler. The house has four working tiled stoves to ensure a cozy warmth. The hot water supply is provided by a combi gas boiler with solar collector and a 180 litre hot water tank. The property also features high quality wooden windows and doors, a central vacuum system and a water softener. The property has several rooms on different levels, including a wellness area on the basement level, a living room and kitchen on the ground floor, and a study and bedrooms upstairs. A grand wooden staircase provides access between the levels. The property includes a double garage, parking, wood and tool storage and a summer residence. The garage is suitable for two cars and has an electrically controlled entrance. To the front of the garage there is a further parking space for at least three cars. The entire plot is fenced and has two entrances, one of which is equipped with an electric gate. The romantic garden is an excellent location for outdoor activities and offers a range of amenities such as a barbecue, barbecue and children's play area, while to the rear there are fruit trees such as figs, plums, apples, quince, cherries and sour cherries. Overall, the property's revival is a perfect example of how to turn a historic building into a modern home Overall, the property's revival is a perfect example of how to transform a historic building into a modern home. The property can be used for a variety of purposes, including tourism businesses or even permanent housing.Price: 350 000 000 HUF
885 520 EURO