PICTURES ARE LOADING...
Apartment & Condo (For sale)
Reference:
EDEN-T96469630
/ 96469630
Reference:
EDEN-T96469630
Country:
ES
City:
Alacant
Category:
Residential
Listing type:
For sale
Property type:
Apartment & Condo
Property size:
2,153 sqft
Rooms:
5
Bedrooms:
5
Bathrooms:
1
Elevator:
Yes
Air-conditioning:
Yes
REAL ESTATE PRICE PER SQFT IN NEARBY CITIES
| City |
Avg price per sqft house |
Avg price per sqft apartment |
|---|---|---|
| Castalla | USD 135 | - |
| Busot | USD 157 | - |
| Ontinyent | USD 98 | - |
| Sax, Alicante | USD 108 | - |
| Elda | USD 103 | USD 68 |
| Villena | USD 100 | - |
| Mutxamel | USD 129 | - |
| Monòver | USD 89 | - |
| Alicante | USD 216 | USD 212 |
| Alicante/Alacant | USD 168 | USD 201 |
| Salinas | USD 116 | - |
| Finestrat | USD 254 | USD 207 |
| La Vila Joiosa | USD 230 | USD 239 |
| Aspe | USD 114 | - |
| Barony of Polop | USD 253 | - |
| La Nucia | USD 177 | USD 170 |
| Benidorm | USD 247 | USD 244 |
| La Romana | USD 96 | - |
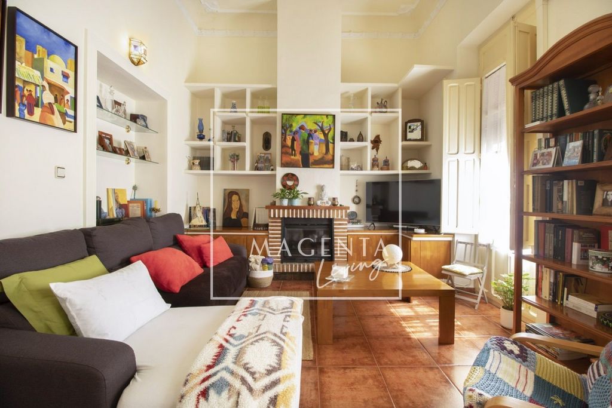
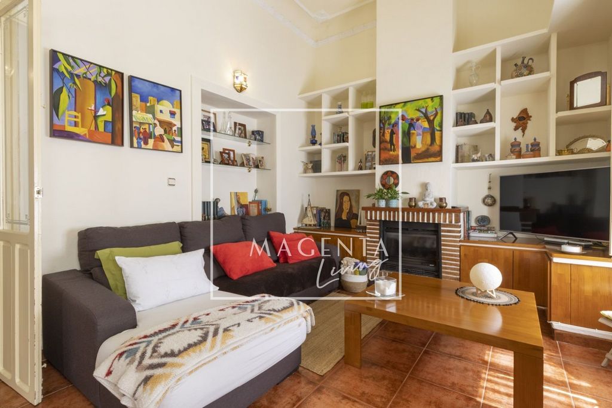
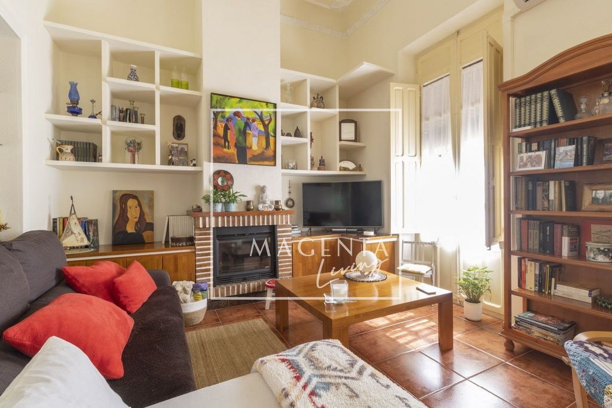






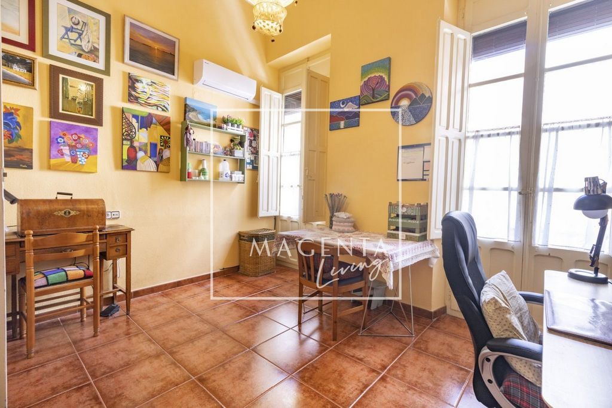
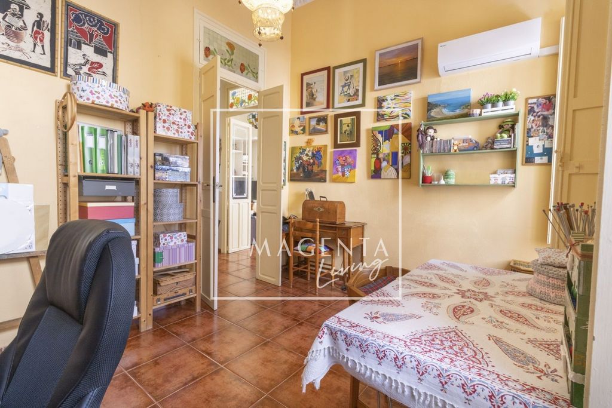

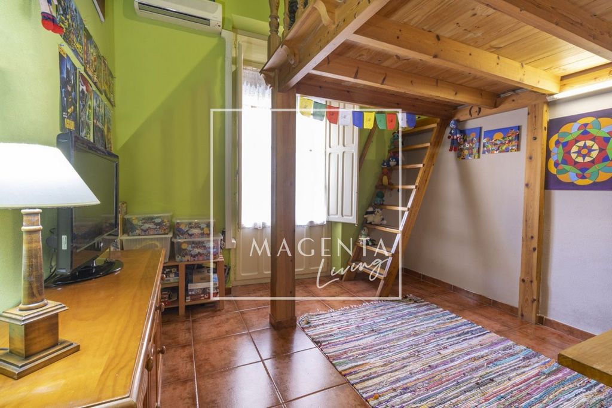

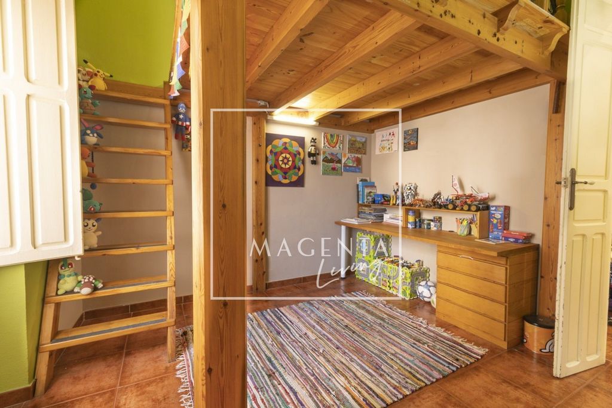


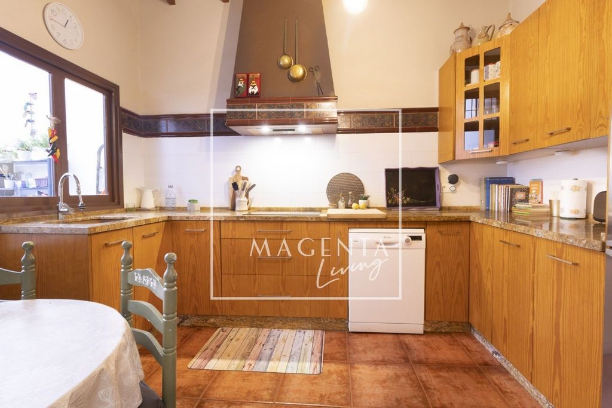


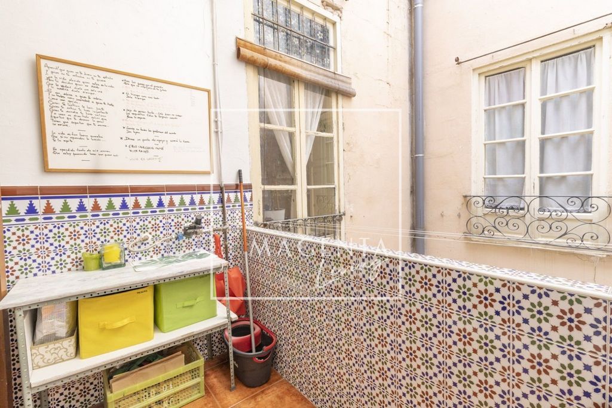

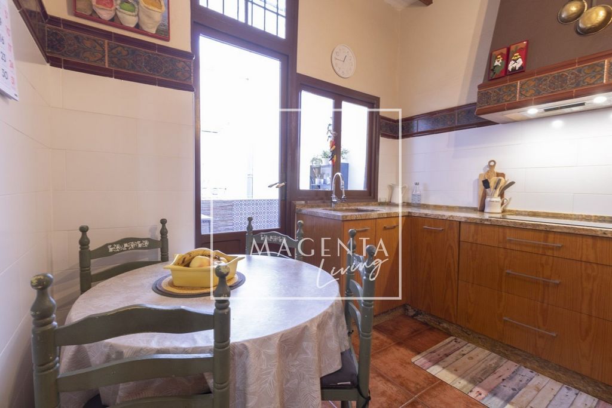
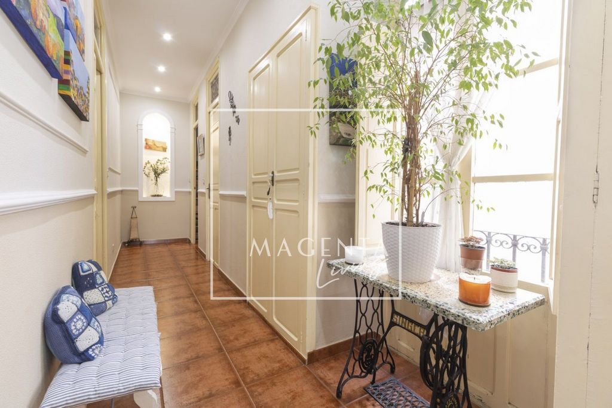





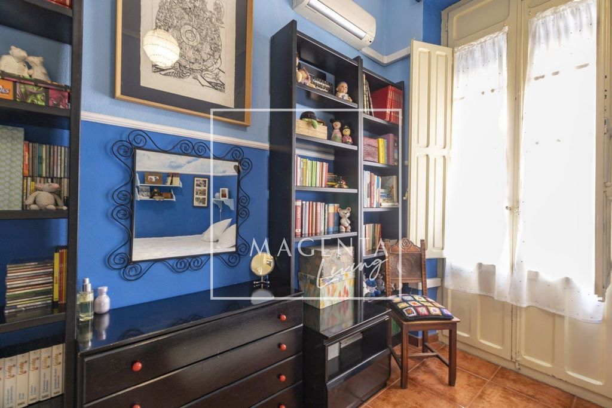
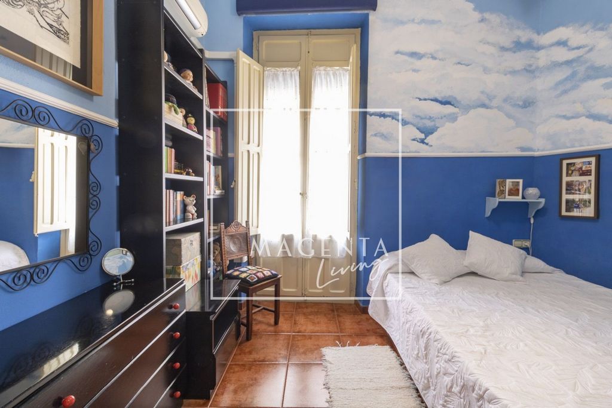

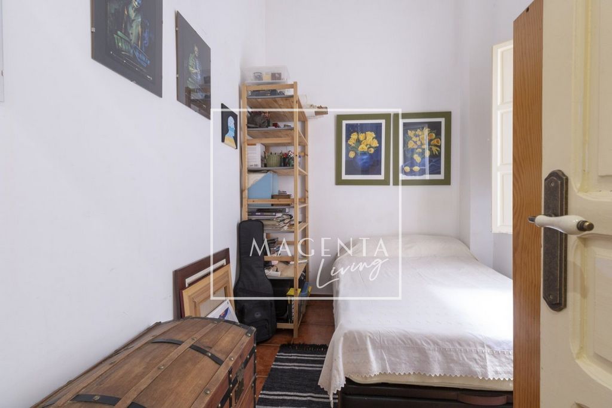
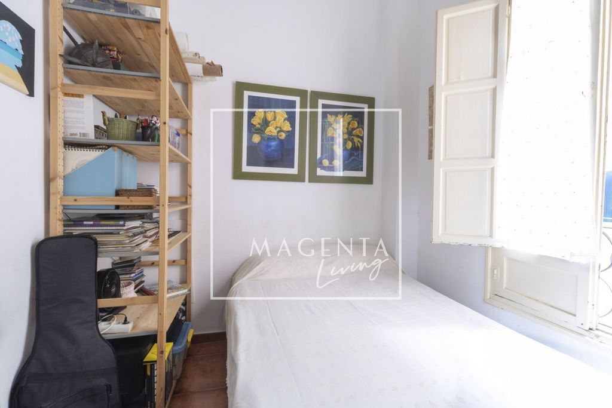




Features:
- Lift
- Air Conditioning View more View less ¿Tu casa soñada es una auténtica joya clásica con amplios espacios en el centro de la cuidad? No busques más, ésta es la propiedad que habías imaginado. Situada en una finca regia construida a principios de siglo pasado y con elementos arquitectónicos de finales de siglo XIX, esta elegante vivienda ocupa una planta entera. Tiene la solera de haber sido la sede de un consulado y está ubicada en el corazón de Alicante. Es una propiedad de grandes dimensiones, techos altos (184 m2 de vivienda y 4 m de altura) y planta rectangular que cuenta con los ingredientes característicos de las casas tradicionales burguesas del centro: chimenea, impresionante altura de techo, múltiples estancias, balcones, y enormes puertas y ventanas. Desde la entrada y a la izquierda encontramos la zona de día, formada por un salón y un comedor amplios, orientados al sur. Ambas estancias están bañadas de luz gracias a los ventanales y balcones que las rodean, y en ellas se puede instalar uno o varios acogedores rincones de lectura. Esta zona noble conecta con el resto de las estancias de la vivienda a través de un pasillo ancho y alto que nos conduce, de un lado, a cuatro dormitorios dobles exteriores (uno de ellos con vestidor y otro con mezzanina) y, al lado opuesto, a la cocina que se abre hacia un patio interior lleno de luz, un baño y otro dormitorio doble interior. La cocina, reformada en años recientes, tiene zona office y acceso al patio abierto y rodeado de azulejos que constituye una zona idónea para disfrutar de comidas al aire libre durante todo el año. Los cinco dormitorios, cómodos y luminosos, tienen múltiples posibilidades: espacios de trabajo, almacenaje y más. A lo largo del pasillo encontramos varios armarios empotrados que van de suelo a techo: ideales para abrigos, ropa de hogar y otros elementos.Lo que más te gustará: La amplitud de la vivienda, pero a la vez esa sensación acogedora; los elementos únicos y elegantes de su arquitectura: balcones, molduras y rosetones; su patio interior amplio y luminoso, y la exclusividad de la finca integrada por sólo 3 vecinos. La fachada del edificio, con sus característicos azulejos en los vuelos de los aleros, ha sido recientemente restaurada y protegida. Además de contar con una elegante entrada, la finca también dispone de ascensor. Gastos de la vivienda: Gastos de comunidad: 215,76 €/trimestre (71,92 €/mes)IBI: 759,22 €/añoTasa de basuras: 56,59 €/año¡Contáctanos y agenda una visita! En Magenta Living, estaremos encantados de mostrarte esta excepcional vivienda.
Features:
- Lift
- Air Conditioning La maison de vos rêves est-elle un véritable bijou classique avec de grands espaces dans le centre-ville ? Ne cherchez plus, c’est la propriété que vous aviez imaginée. Située dans un bâtiment royal construit au début du siècle dernier et avec des éléments architecturaux de la fin du XIXe siècle, cette élégante maison occupe un étage entier. Il a la tradition d’avoir été le siège d’un consulat et est situé au cœur d’Alicante. Il s’agit d’une grande propriété, avec de hauts plafonds (184 m2 habitables et 4 m de haut) et un plan rectangulaire qui présente les ingrédients caractéristiques des maisons bourgeoises traditionnelles au centre : cheminée, hauteur sous plafond impressionnante, plusieurs pièces, balcons et immenses portes et fenêtres. De l’entrée et à gauche, nous trouvons la zone jour, composée d’un salon et d’une salle à manger spacieux, orientés au sud. Les deux chambres sont baignées de lumière grâce aux fenêtres et balcons qui les entourent, et vous pouvez y installer un ou plusieurs coins lecture confortables. Cet espace noble communique avec le reste des pièces de la maison par un large et haut couloir qui nous mène, d’un côté, à quatre chambres doubles extérieures (l’une avec dressing et l’autre avec mezzanine) et, de l’autre côté, à la cuisine qui s’ouvre sur une cour intérieure pleine de lumière. une salle de bain et une autre chambre double intérieure. La cuisine, rénovée ces dernières années, dispose d’un coin bureau et d’un accès au patio ouvert entouré de carrelage, ce qui est un endroit idéal pour profiter des repas en plein air toute l’année. Les cinq chambres, confortables et lumineuses, offrent de multiples possibilités : espaces de travail, rangements et plus encore. Le long du couloir, nous trouvons plusieurs armoires encastrées qui vont du sol au plafond : idéales pour les manteaux, le linge de maison et d’autres articles. Ce que vous aimerez le plus : L’espace de la maison, mais en même temps cette sensation de confort ; les éléments uniques et élégants de son architecture : balcons, moulures et rosaces ; sa cour intérieure spacieuse et lumineuse, et l’exclusivité du domaine composé de seulement 3 voisins. La façade du bâtiment, avec ses tuiles caractéristiques sur les surplombs de l’avant-toit, a été récemment restaurée et protégée. En plus d’avoir une entrée élégante, le bâtiment dispose également d’un ascenseur. Frais de logement : Frais de communauté : 215,76 € / trimestre (71,92 € / mois)Taxe foncière : 759,22 € / anTaxe sur les ordures ménagères : 56,59 € / anContactez-nous et planifiez une visite ! Chez Magenta Living, nous nous ferons un plaisir de vous faire découvrir cette maison d’exception.
Features:
- Lift
- Air Conditioning Czy Twój wymarzony dom to prawdziwa klasyczna perełka z dużą przestrzenią w centrum miasta? Nie szukaj dalej, to jest nieruchomość, którą sobie wyobrażałeś. Mieszczący się w królewskim budynku zbudowanym na początku ubiegłego wieku i z elementami architektonicznymi z końca XIX wieku, ten elegancki dom zajmuje całe piętro. Ma tradycję bycia siedzibą konsulatu i znajduje się w samym sercu Alicante. Jest to duża posiadłość, z wysokimi sufitami (184 m2 powierzchni mieszkalnej i 4 m wysokości) i prostokątnym planem, który ma charakterystyczne składniki tradycyjnych domów mieszczańskich w centrum: kominek, imponującą wysokość sufitu, wiele pokoi, balkony oraz ogromne drzwi i okna. Od wejścia i po lewej stronie znajduje się część dzienna, składająca się z przestronnego salonu i jadalni, od strony południowej. Oba pokoje są skąpane w świetle dzięki oknom i balkonom, które je otaczają, a także można zainstalować jeden lub więcej przytulnych kącików do czytania. Ta szlachetna przestrzeń łączy się z resztą pomieszczeń domu szerokim i wysokim korytarzem, który prowadzi nas z jednej strony do czterech zewnętrznych sypialni dwuosobowych (jedna z nich z garderobą, a druga z antresolą), a po przeciwnej stronie do kuchni, która otwiera się na wewnętrzny dziedziniec pełen światła. łazienka i druga wewnętrzna sypialnia dwuosobowa. Odnowiona w ostatnich latach kuchnia posiada część biurową i dostęp do otwartego patio otoczonego płytkami, co jest idealnym miejscem do spożywania posiłków na świeżym powietrzu przez cały rok. Pięć sypialni, wygodnych i jasnych, ma wiele możliwości: miejsca do pracy, miejsca do przechowywania i nie tylko. Wzdłuż korytarza znajdziemy kilka szaf wnękowych, które sięgają od podłogi do sufitu: idealne na płaszcze, pościel domową i inne przedmioty. Co spodoba Ci się najbardziej: przestronność domu, ale jednocześnie przytulność; unikalne i eleganckie elementy architektury: balkony, sztukaterie i rozety; przestronny i jasny dziedziniec wewnętrzny oraz ekskluzywność osiedla składającego się tylko z 3 sąsiadów. Fasada budynku, z charakterystycznymi płytkami na nawisach okapu, została niedawno odrestaurowana i zabezpieczona. Oprócz eleganckiego wejścia, budynek posiada również windę. Wydatki mieszkaniowe: Opłaty komunalne: 215,76 €/kwartał (71,92 €/miesiąc)Podatek od nieruchomości: 759,22 €/rokPodatek śmieciowy: 56,59 €/rokSkontaktuj się z nami i umów się na wizytę! W Magenta Living z przyjemnością pokażemy Ci ten wyjątkowy dom.
Features:
- Lift
- Air Conditioning Is your dream home a true classic gem with ample spaces in the city centre? Look no further, this is the property you had envisioned. Located in a regal building built at the beginning of the last century and with architectural elements from the late nineteenth century, this elegant house occupies an entire floor. It has the tradition of having been the headquarters of a consulate and is located in the heart of Alicante. It is a large property, with high ceilings (184 m2 of living space and 4 m high) and a rectangular floor plan that has the characteristic ingredients of the traditional bourgeois houses in the center: fireplace, impressive ceiling height, multiple rooms, balconies, and huge doors and windows. From the entrance and to the left we find the day area, consisting of a spacious living and dining room, facing south. Both rooms are bathed in light thanks to the windows and balconies that surround them, and you can install one or more cosy reading corners. This noble area connects with the rest of the rooms of the house through a wide and high corridor that leads us, on one side, to four exterior double bedrooms (one of them with a dressing room and the other with a mezzanine) and, on the opposite side, to the kitchen that opens onto an interior courtyard full of light. a bathroom and another interior double bedroom. The kitchen, renovated in recent years, has an office area and access to the open patio surrounded by tiles, which is an ideal area to enjoy outdoor meals all year round. The five bedrooms, comfortable and bright, have multiple possibilities: workspaces, storage and more. Along the hallway we find several built-in wardrobes that go from floor to ceiling: ideal for coats, household linen and other items. What you'll like the most: The spaciousness of the house, but at the same time that cozy feeling; the unique and elegant elements of its architecture: balconies, mouldings and rose windows; its spacious and bright interior courtyard, and the exclusivity of the estate made up of only 3 neighbours. The façade of the building, with its characteristic tiles on the overhangs of the eaves, has recently been restored and protected. In addition to having an elegant entrance, the building also has an elevator. Housing Expenses: Community fees: €215.76/quarter (€71.92/month)Property tax: €759.22/yearRubbish tax: €56.59/yearContact us and schedule a visit! At Magenta Living, we will be happy to show you this exceptional home.
Features:
- Lift
- Air Conditioning