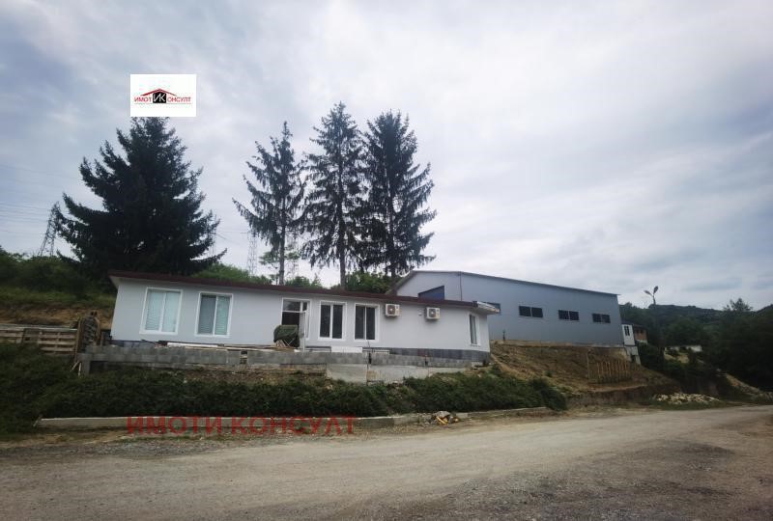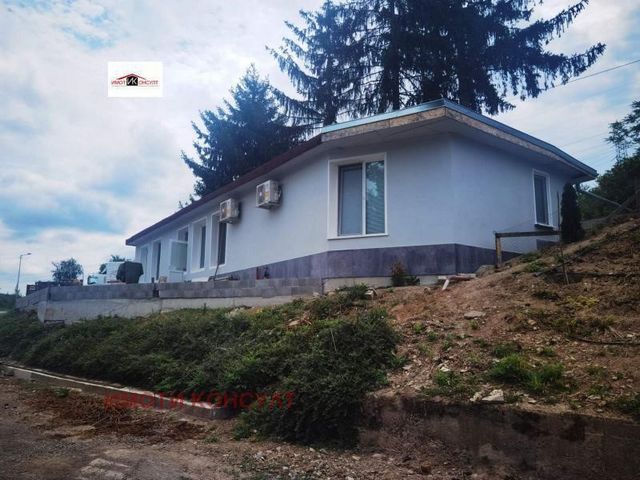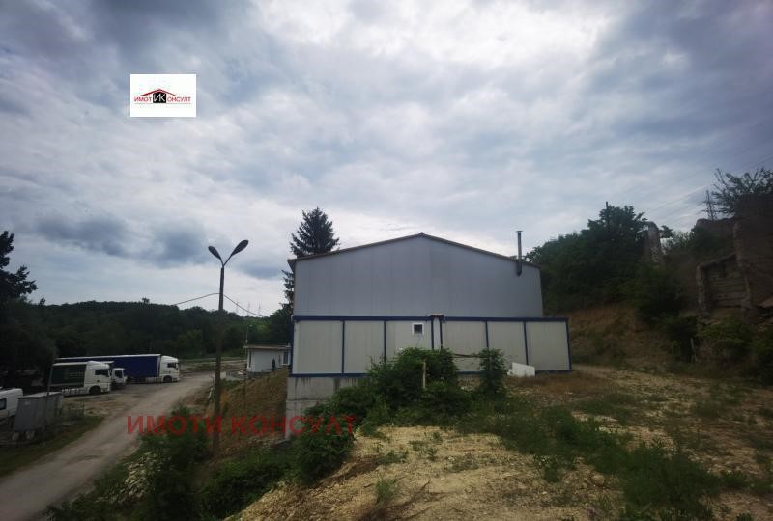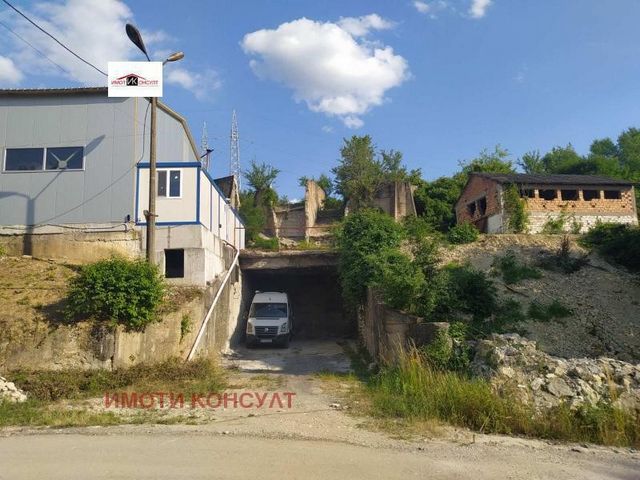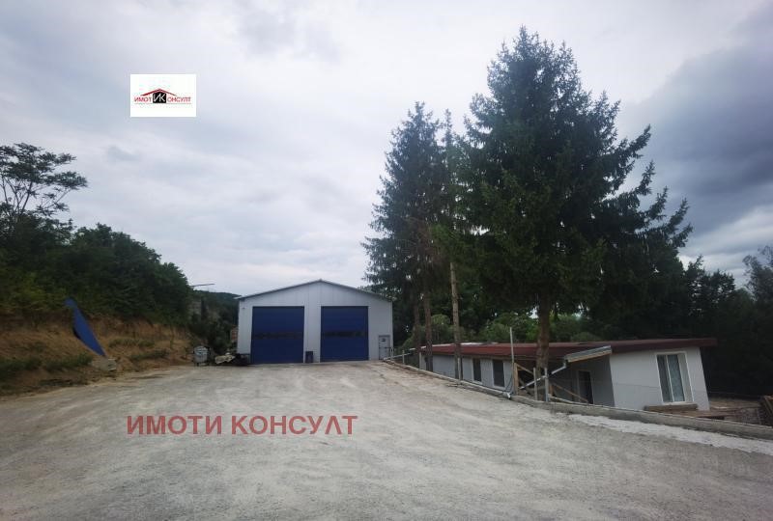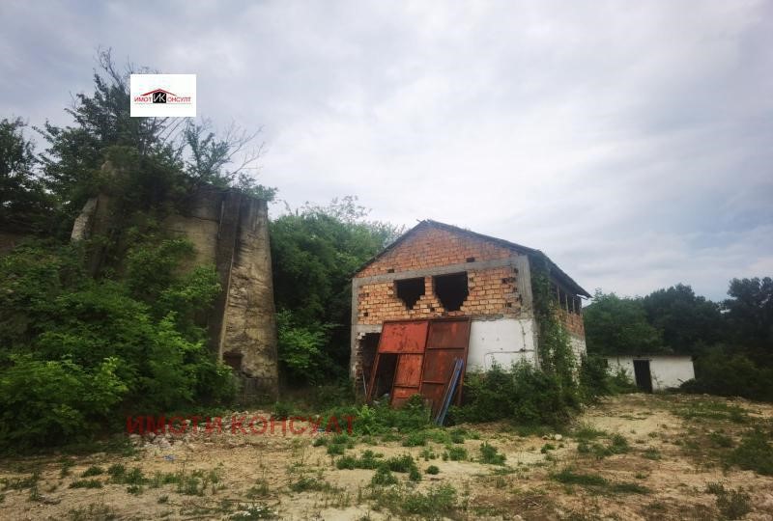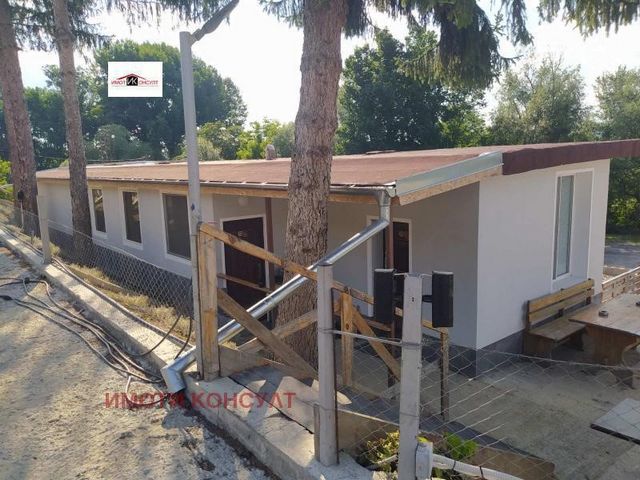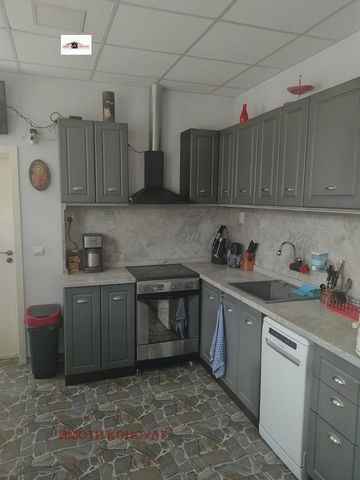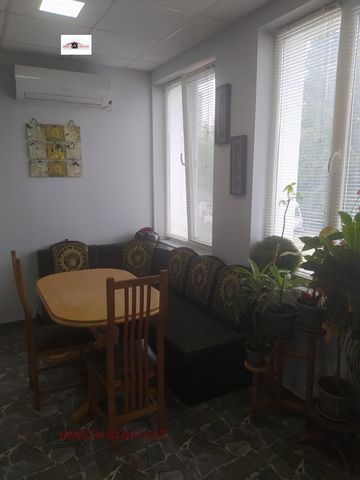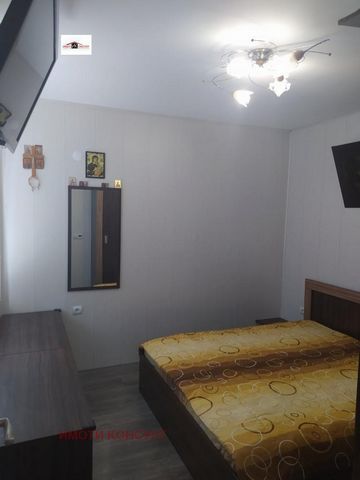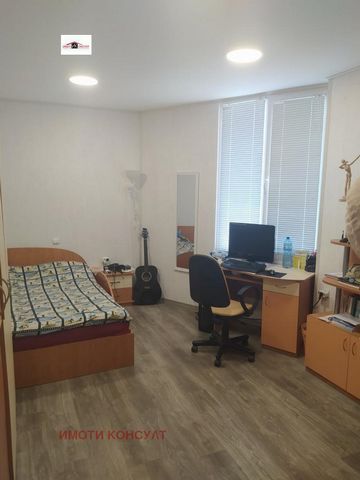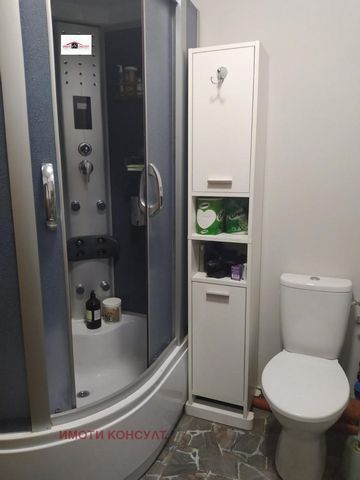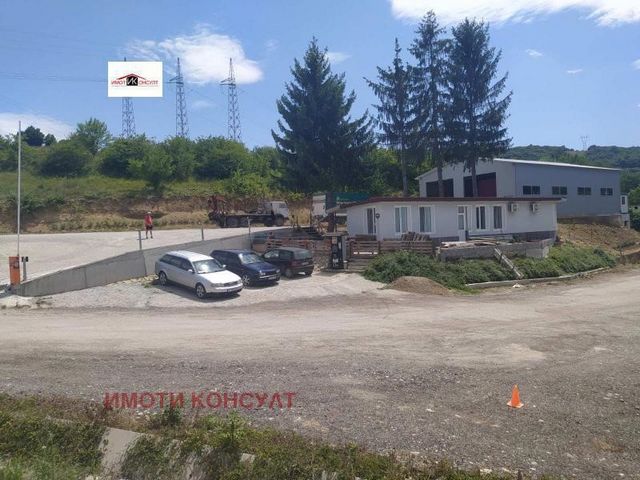PICTURES ARE LOADING...
Warehouse & industrial space for sale in Veliko Tarnovo
USD 414,345
Warehouse & Industrial space (For sale)
5,382 sqft
Reference:
EDEN-T96474414
/ 96474414
Imoti Consult offers to your attention a commercial property West Industrial Zone. The plot has an area of 4001 sq.m, borders a main road with year-round access of heavy goods vehicles and has a perimeter security with external detectors. The property has a total built-up area of 500 sq.m, and in it are located: 1.New hall built of 6 cm thermal panel with an area of 294 sq.m, which has a warehouse with local heating with convectors, which has two channels and a hoist, a staff room and a bathroom. 2.Warehouse of rough construction with an area of 61sq.m with a height of 6m. 3. Auxiliary room / brick / with an area of 30sq.m. 4. Brick building with an area of 115 sq.m, separated as a residential area, consisting of a corridor, dining room with kitchenette, two bedrooms, toilet with bathroom, laundry room with basement and small office with separate entrance. The building has internal and external insulation, plasterboard and MDF paneling, and the heating is with air conditioners and infrared flooring. A veranda of 78 sq.m is under construction. The whole property has a new plumbing and el. installation with own batches, as well as 10% ideal parts of the transformer station. The property has a large ground with room for maneuvering of large trucks and there are several parking lots: four parking spaces for cars, seven parking spaces for trucks, as well as a double garage with an area of 56 sq.m. The property currently functions as a workshop for trucks, but is also suitable for production purposes or warehousing. Don't miss this offer! Ref. No. 5226
View more
View less
Имоти Консулт предлага на Вашето внимание бизнес имот Западна промишлена зона. Парцелът е с площ от 4001 кв.м, граничи с главен път с целогодишен достъп на тежкотоварни автомобили и е с изградена периметрова охрана с външни детектори. Имотът е с обща застроена площ от 500кв.м, като в нея са разположени: 1.Ново хале изградено от термопанел 6см с площ от 294кв.м, в което има склад с локално парно с конвектори, който разполага с два канала и телфер, стая за персонал и санитарен възел. 2.Склад на груб строеж с площ от 61кв.м с височина 6м. 3. Помощно помещение /тухла/ с площ от 30кв.м. 4. Тухлена сграда с площ от 115кв.м, обособена като жилищна част, състояща се от от коридор, столова с кухненски бокс, две спални, тоалетна с баня, мокро помещение с маза и малък офис със самостоятелен вход. Сградата е с вътрешна и външна изолация, гипсокартон и МДФ ламперия, а отоплението е с климатици и инфраред подово. В процес е изграждане на веранда от 78 кв.м. Целият имот е с нова ВиК и ел. инсталация със собствени партиди, както и 10% идеални части от трафопоста. В имота има обширен плац с място за маневриране на големи камиони и са обособени няколко паркинга: четири парко места за леки автомобили, седем паркоместа за товарни автомобили, както и двоен гараж с площ от 56кв.м. Имотът в момента функционира като сервиз за товарни автомобили, но е подходящ и за производствени цели или складова дейност. Не изпускайте това наше предложение ! Ref. No. 5226
Imoti Consult offers to your attention a commercial property West Industrial Zone. The plot has an area of 4001 sq.m, borders a main road with year-round access of heavy goods vehicles and has a perimeter security with external detectors. The property has a total built-up area of 500 sq.m, and in it are located: 1.New hall built of 6 cm thermal panel with an area of 294 sq.m, which has a warehouse with local heating with convectors, which has two channels and a hoist, a staff room and a bathroom. 2.Warehouse of rough construction with an area of 61sq.m with a height of 6m. 3. Auxiliary room / brick / with an area of 30sq.m. 4. Brick building with an area of 115 sq.m, separated as a residential area, consisting of a corridor, dining room with kitchenette, two bedrooms, toilet with bathroom, laundry room with basement and small office with separate entrance. The building has internal and external insulation, plasterboard and MDF paneling, and the heating is with air conditioners and infrared flooring. A veranda of 78 sq.m is under construction. The whole property has a new plumbing and el. installation with own batches, as well as 10% ideal parts of the transformer station. The property has a large ground with room for maneuvering of large trucks and there are several parking lots: four parking spaces for cars, seven parking spaces for trucks, as well as a double garage with an area of 56 sq.m. The property currently functions as a workshop for trucks, but is also suitable for production purposes or warehousing. Don't miss this offer! Ref. No. 5226
Reference:
EDEN-T96474414
Country:
BG
City:
Veliko-Tarnovo
Category:
Commercial
Listing type:
For sale
Property type:
Warehouse & Industrial space
Property size:
5,382 sqft
REAL ESTATE PRICE PER SQFT IN NEARBY CITIES
| City |
Avg price per sqft house |
Avg price per sqft apartment |
|---|---|---|
| Gabrovo | USD 25 | - |
| Lovech Province | USD 26 | - |
| Lovech | USD 28 | - |
| Pleven | USD 21 | - |
| Shumen | USD 77 | USD 111 |
| Haskovo Province | - | USD 77 |
| Varna Province | USD 59 | USD 107 |
