USD 877,429
5 bd
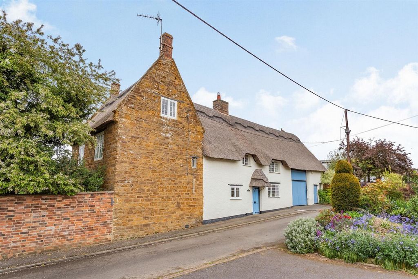
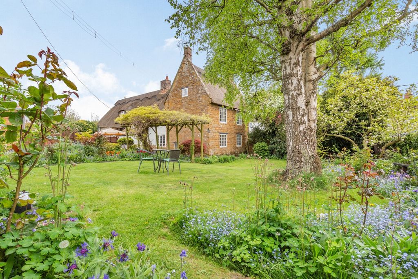
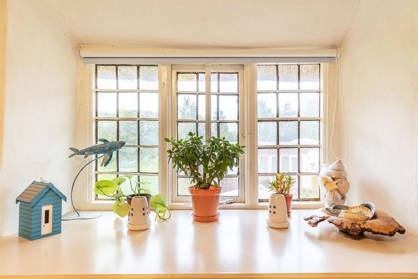
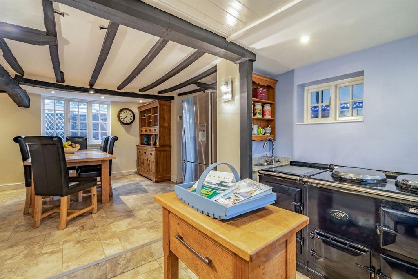
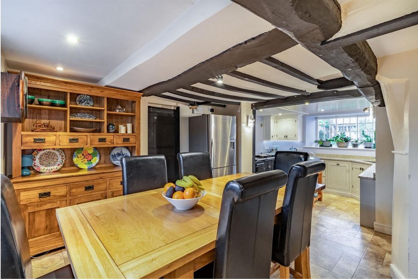
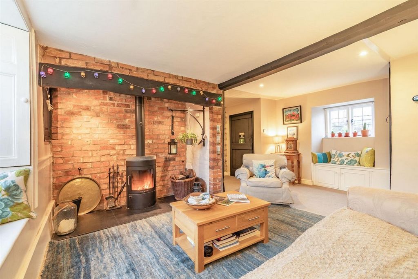
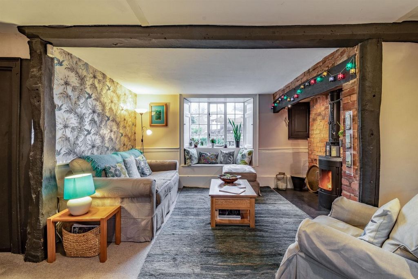
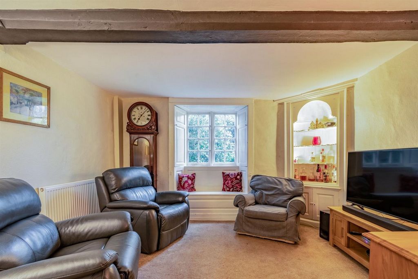
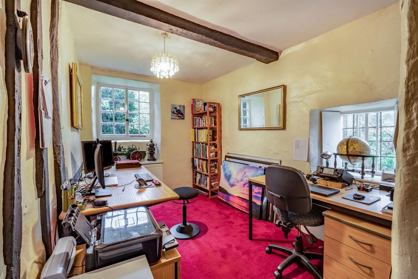
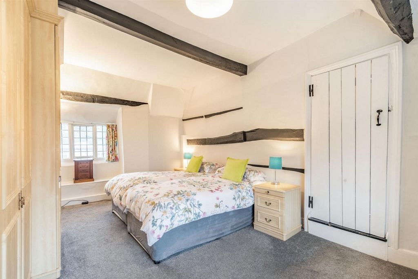
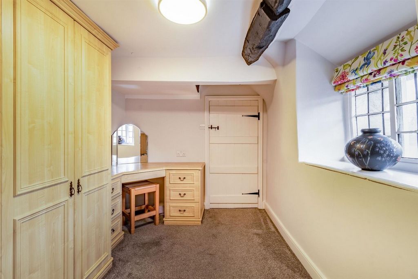
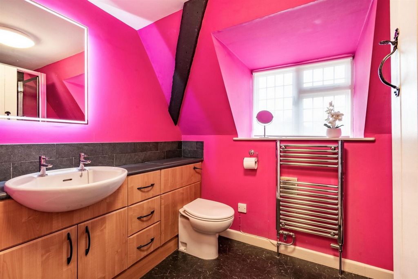
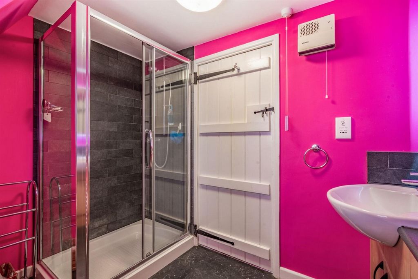
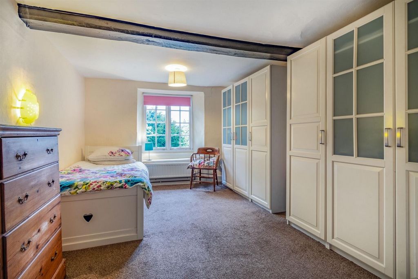
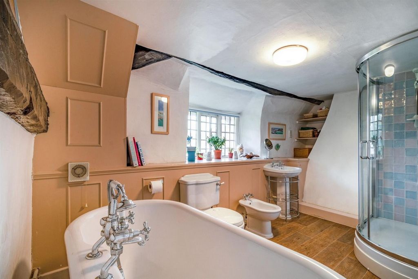
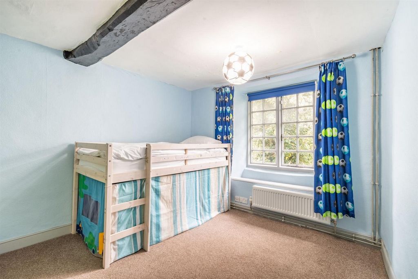
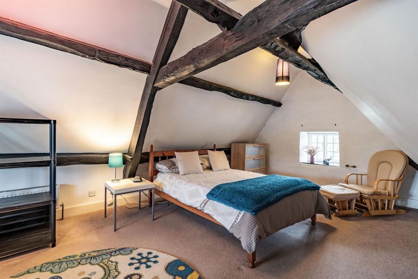
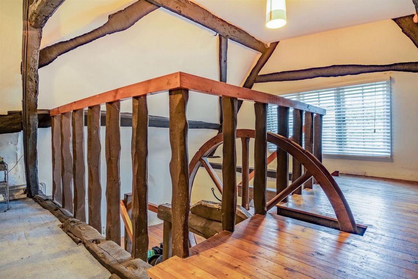
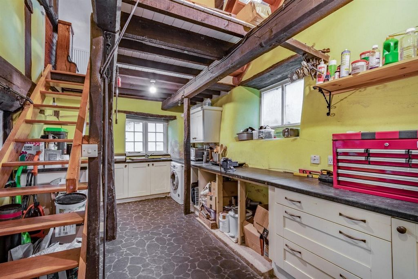
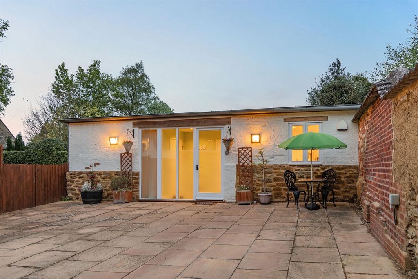
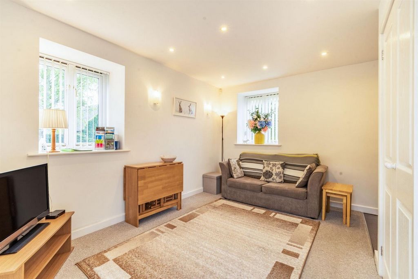
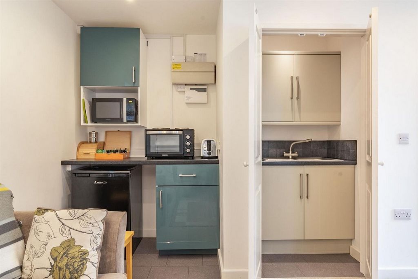
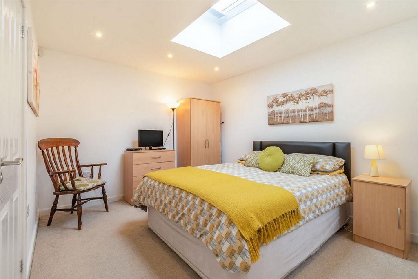
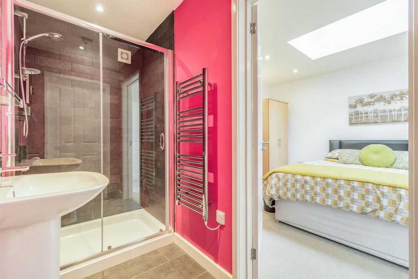
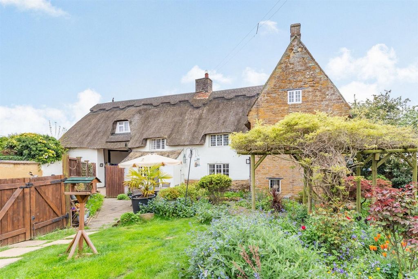
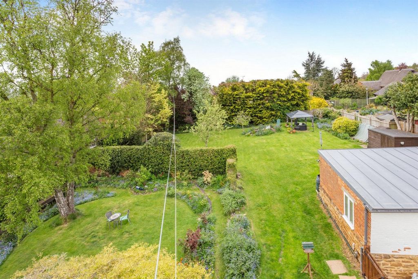

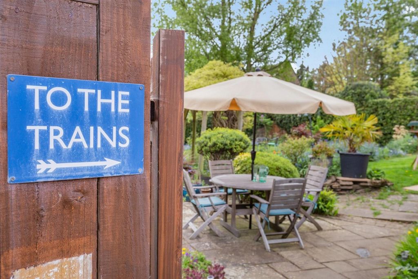
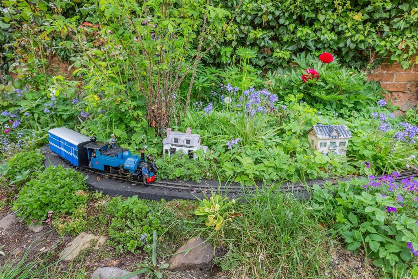
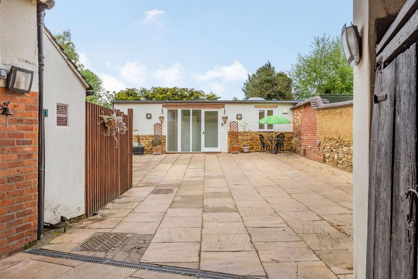
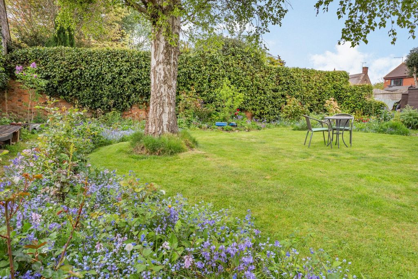
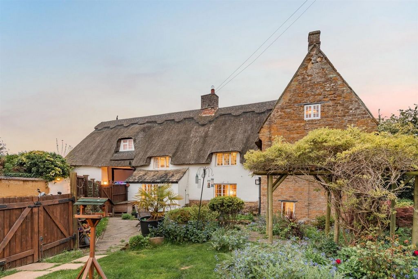
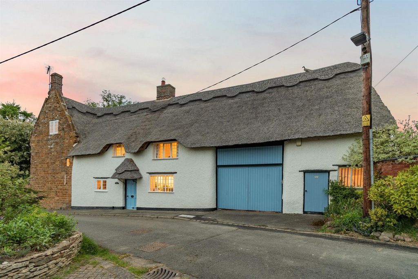
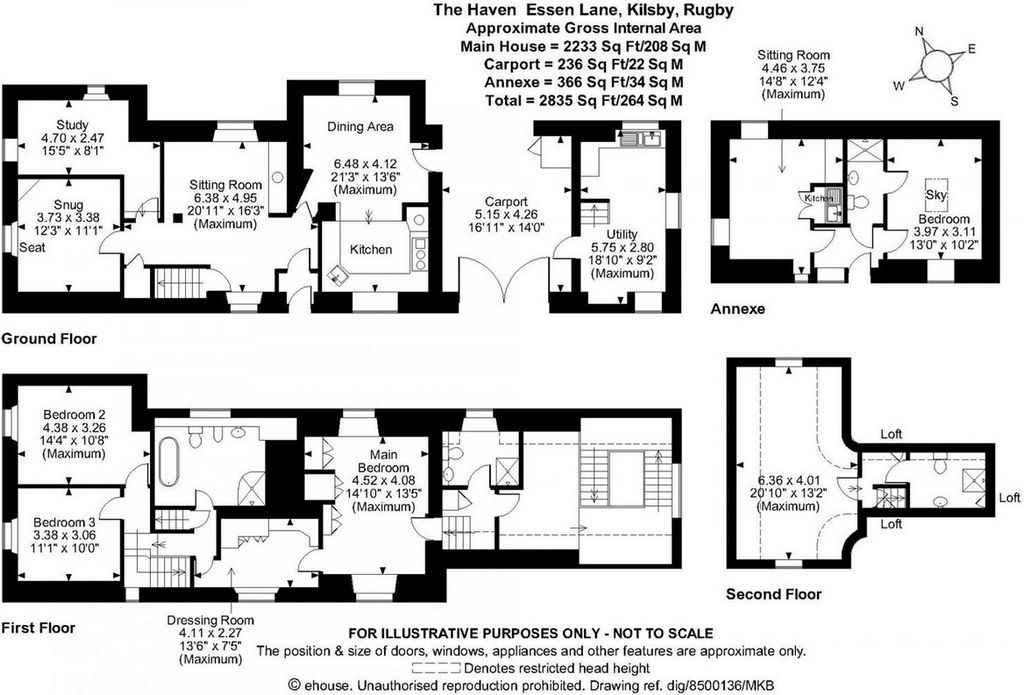
The sitting room has an impressive inglenook fireplace with a stylish log burner and exposed brickwork. Two picture windows with attractive window seats, front and rear provide lovely views into the garden and onto the lane. The charming snug/family room has a paned window with shutters to the side aspect and window seat and a beautiful original Georgian corner cabinet having inset lighting. From the sitting room a small step leads down to the third reception room that is currently being used as a home office. There are two windows both with views into the garden, original exposed timber framework and ceiling beams.The attractive kitchen/dining room is set on two levels. The kitchen area has a large four oven Aga, granite work surfaces and a variety of hand-built and hand painted units. There is an integrated Neff dishwasher and quality Karndean flooring. A paned window with large windowsill for the indoor plants looks onto the lane. The dining area has a picture window that overlooks the rear garden, a variety of exposed beams, LED ceiling lights with space for a large dining table. There is a door that leads to the courtyard, parking, gardens and utility/boot room.On the first floor there are bedrooms 3 and 4, both double bedrooms with window seats looking into the side garden with bedroom 3 having a double set of wardrobes.There is a family bathroom with a fitted five-piece suite including a claw foot bath and shower.The main bedroom comprises of a dressing area with a variety of built in Hammonds wardrobes and dressing table and the bedroom area which has attractive exposed ceiling beams, dual aspect windows, further range of built-in wardrobes by Hammonds. Up some stairs in the ensuite with fully tiled shower enclosure, built in vanity unit and an attractive deep-set window with views into the garden.The landing leads to a mezzanine which forms the archway between the kitchen and laundry/utility room. The room is full of character with a vaulted ceiling, a variety of exposed beams including a spectacular A-frame and paned window to the side aspect. It features a large timber-built butcher’s wheel. A staircase leads down to the ground floor utility/boot room which has a further exposed beams, windows to the front, side and rear and a variety of built-in storage units with adjoining work surfaces together with a double-sized sink and built in under counter fridge and freezer and plumbing for a washing machine and tumble dryer. From here a door leads to the archway providing a covered area and access to the parking area, Annexe and gardens.Second Floor
Steep stairs lead to a large double bedroom running the full width of the property. It has a variety of exposed A-frames and amazing curved cut timbers, giving an indication of the craftsmanship involved in building techniques of the period with paned windows to both the front and rear. The ensuite has an enclosed shower cubicle, pedestal hand basin, low level WC and a central-heated chrome towel radiator.Annexe
The Annexe has a glazed door leading into a small reception/lobby with ceramic tiled floor and doors leading to the bedroom, living space and shower. The well-designed living space has two glazed windows, one looking over the rear garden and the one that overlooks the side aspect, together with its own satellite TV point. Double doors open up into a small kitchenette with stainless steel sink and drainer and a built-in double cupboard beneath, as well as a further eye level unit above. An additional work surface with base and eye level units has been fitted with space for a fridge and microwave. The annexe has its own electric central-heating throughout, as well as its own alarm system. The double bedroom which has another satellite TV point has a window to the front aspect and a door to the shower room which has an electric shower with sliding door, a pedestal wash hand basin with splash back, low level WC and a central-heated chrome towel radiator. The current owners have successfully used this as an Airbnb providing an additional income.Parking & Gardens
The Haven fronts onto Essen Lane and has electrically operated timber built double gates that lead through the archway into a parking area and courtyard. The garden is one of the many lovely features of this property and measures approx. 0.32 of an acre and has a variety of intricate pathways that meander past the rear elevations. The lawn continues past the Annex to the most expansive area of the garden where the current owners have created a wildlife pond and an additional area to sit and enjoy the views across the garden. There is a variety of mature trees, a garden shed with additional storage and ample space for outdoor activities.Location
Kilsby is a medium-sized village situated approximately five miles from Rugby and Daventry just on the Warwickshire & Northamptonshire borders. The village itself has The Red Lion and The George pubs, a village preschool and primary school, community shop, recreational field and many social activities. There are also grammar schools nearby in Rugby namely Lawrence Sheriff and Rugby High with Private & Independent schools nearby also in Rugby and surrounding areas. Day-to-day shopping needs can be found in both Rugby and Daventry where there is a far wider range of shopping or nearby in Crick where there is a handy co-op. Milton Keynes, Coventry, Birmingham and Leicester are all less than an hour away by car. The excellent road networks surrounding Kilsby give immediate access to the A5, A14, A361 as well as the extensive motorway network. There are train services from Long Buckby and Rugby where Trains provide a high-speed service into Euston in under an hour.Seller Insight
When we began our property search back in 2016 I have to say that our wish list was really quite extensive,” says the owner. “We were relocating back from New Zealand and we knew we wanted to find a new home in the Rugby area, somewhere with a strong sense of community, preferably within walking distance of a nice pub, and we wanted the house itself to have a real sense of character. Here at The Haven we found all of those things, and so much more.” “We believe the property started life c1650, it was a farmhouse, but it was enlarged in the 18th century and then transformed into this lovely family home. Prior to us purchasing it, it had been beautifully renovated to a really high standard so it was ready for us to simply move in, drop our stuff and enjoy living here – another huge selling point! The previous owners really did do a splendid job, restoring and enhancing all of the lovely period features, while at the same time integrating all of the mod cons we all want and indeed need these days. We had the thatch re-ridged in 2017, but apart from that it’s just been a case of keeping the whole house beautifully maintained.” “One of the standout features of the property has to be the garden, which extends to around a third of an acre and is absolutely stunning. It’s quite ancient in terms of the planting so wonderfully mature and a real picture all year round. It’s made up of three sections, or ‘rooms’, including a scented rose garden, a large patio area for relaxing and entertaining, and then the main part which is mainly laid to lawn and peppered with very productive fruit trees. I’m very interested in wildlife and so the extremities, which consist mainly of mature trees and hedging, have been left for hibernating animals, and I also built a wildlife pond, which is home to an array of insects and amphibians. The garden as a whole is a gorgeous environment for both us and the array of wildlife that comes to visit.” “Each of the rooms has its own character and charm, but the hub of the home is definitely the large kitchen/diner. It’s a place for cooking, eating, catching up with friends, and it’s also where I like to sit and do my work as it’s a very tranquil space and has a lovely view right the way down the garden.” “Kilsby is a fantastic little village with a really vibrant community – we’d love to stay if we can find a slightly smaller property. There are lots of social activities, a village hall, tennis courts, as well as a WI, a history society and am-dram group. We also have a good selection of shops and amenities within easy reach, two great pubs in the village, a primary school and the local transport links are really good. What more could you want?” “The Annexe is another superb feature of the property. The previous owners used it as a home office, but we turned it into accommodation and have since rented it out on Airbnb, which generates a good income.” “The house itself is totally unique and it’s been the most wonderful home, but it’s the garden that we’ll miss most when we leave,” says the owner. “It’s hidden from view, so very peaceful and private, and it’s an absolute picture all year round. If we could take it with us when we move, we really wouldn’t hesitate.”These comments are the personal views of the current owner and are included as an insight into life at the property. They have not been independently verified, should not be rel... View more View less Welcome to The Haven - Where Comfort Meets CharmThe Haven dates from 1650 and as you would expect from a property of this era, is full of character. Having been updated and beautifully maintained it now offers all the needs for modern living with 2 ensuites, an open plan kitchen/dining, sitting room, separate snug and the all-important home office. Outside there is an enclosed spacious mature garden with a separate self-contained 1-bedroom annexe which has been used as a successful Airbnb providing an additional income. There is also off road parking set behind electric gates.Ground Floor
The sitting room has an impressive inglenook fireplace with a stylish log burner and exposed brickwork. Two picture windows with attractive window seats, front and rear provide lovely views into the garden and onto the lane. The charming snug/family room has a paned window with shutters to the side aspect and window seat and a beautiful original Georgian corner cabinet having inset lighting. From the sitting room a small step leads down to the third reception room that is currently being used as a home office. There are two windows both with views into the garden, original exposed timber framework and ceiling beams.The attractive kitchen/dining room is set on two levels. The kitchen area has a large four oven Aga, granite work surfaces and a variety of hand-built and hand painted units. There is an integrated Neff dishwasher and quality Karndean flooring. A paned window with large windowsill for the indoor plants looks onto the lane. The dining area has a picture window that overlooks the rear garden, a variety of exposed beams, LED ceiling lights with space for a large dining table. There is a door that leads to the courtyard, parking, gardens and utility/boot room.On the first floor there are bedrooms 3 and 4, both double bedrooms with window seats looking into the side garden with bedroom 3 having a double set of wardrobes.There is a family bathroom with a fitted five-piece suite including a claw foot bath and shower.The main bedroom comprises of a dressing area with a variety of built in Hammonds wardrobes and dressing table and the bedroom area which has attractive exposed ceiling beams, dual aspect windows, further range of built-in wardrobes by Hammonds. Up some stairs in the ensuite with fully tiled shower enclosure, built in vanity unit and an attractive deep-set window with views into the garden.The landing leads to a mezzanine which forms the archway between the kitchen and laundry/utility room. The room is full of character with a vaulted ceiling, a variety of exposed beams including a spectacular A-frame and paned window to the side aspect. It features a large timber-built butcher’s wheel. A staircase leads down to the ground floor utility/boot room which has a further exposed beams, windows to the front, side and rear and a variety of built-in storage units with adjoining work surfaces together with a double-sized sink and built in under counter fridge and freezer and plumbing for a washing machine and tumble dryer. From here a door leads to the archway providing a covered area and access to the parking area, Annexe and gardens.Second Floor
Steep stairs lead to a large double bedroom running the full width of the property. It has a variety of exposed A-frames and amazing curved cut timbers, giving an indication of the craftsmanship involved in building techniques of the period with paned windows to both the front and rear. The ensuite has an enclosed shower cubicle, pedestal hand basin, low level WC and a central-heated chrome towel radiator.Annexe
The Annexe has a glazed door leading into a small reception/lobby with ceramic tiled floor and doors leading to the bedroom, living space and shower. The well-designed living space has two glazed windows, one looking over the rear garden and the one that overlooks the side aspect, together with its own satellite TV point. Double doors open up into a small kitchenette with stainless steel sink and drainer and a built-in double cupboard beneath, as well as a further eye level unit above. An additional work surface with base and eye level units has been fitted with space for a fridge and microwave. The annexe has its own electric central-heating throughout, as well as its own alarm system. The double bedroom which has another satellite TV point has a window to the front aspect and a door to the shower room which has an electric shower with sliding door, a pedestal wash hand basin with splash back, low level WC and a central-heated chrome towel radiator. The current owners have successfully used this as an Airbnb providing an additional income.Parking & Gardens
The Haven fronts onto Essen Lane and has electrically operated timber built double gates that lead through the archway into a parking area and courtyard. The garden is one of the many lovely features of this property and measures approx. 0.32 of an acre and has a variety of intricate pathways that meander past the rear elevations. The lawn continues past the Annex to the most expansive area of the garden where the current owners have created a wildlife pond and an additional area to sit and enjoy the views across the garden. There is a variety of mature trees, a garden shed with additional storage and ample space for outdoor activities.Location
Kilsby is a medium-sized village situated approximately five miles from Rugby and Daventry just on the Warwickshire & Northamptonshire borders. The village itself has The Red Lion and The George pubs, a village preschool and primary school, community shop, recreational field and many social activities. There are also grammar schools nearby in Rugby namely Lawrence Sheriff and Rugby High with Private & Independent schools nearby also in Rugby and surrounding areas. Day-to-day shopping needs can be found in both Rugby and Daventry where there is a far wider range of shopping or nearby in Crick where there is a handy co-op. Milton Keynes, Coventry, Birmingham and Leicester are all less than an hour away by car. The excellent road networks surrounding Kilsby give immediate access to the A5, A14, A361 as well as the extensive motorway network. There are train services from Long Buckby and Rugby where Trains provide a high-speed service into Euston in under an hour.Seller Insight
When we began our property search back in 2016 I have to say that our wish list was really quite extensive,” says the owner. “We were relocating back from New Zealand and we knew we wanted to find a new home in the Rugby area, somewhere with a strong sense of community, preferably within walking distance of a nice pub, and we wanted the house itself to have a real sense of character. Here at The Haven we found all of those things, and so much more.” “We believe the property started life c1650, it was a farmhouse, but it was enlarged in the 18th century and then transformed into this lovely family home. Prior to us purchasing it, it had been beautifully renovated to a really high standard so it was ready for us to simply move in, drop our stuff and enjoy living here – another huge selling point! The previous owners really did do a splendid job, restoring and enhancing all of the lovely period features, while at the same time integrating all of the mod cons we all want and indeed need these days. We had the thatch re-ridged in 2017, but apart from that it’s just been a case of keeping the whole house beautifully maintained.” “One of the standout features of the property has to be the garden, which extends to around a third of an acre and is absolutely stunning. It’s quite ancient in terms of the planting so wonderfully mature and a real picture all year round. It’s made up of three sections, or ‘rooms’, including a scented rose garden, a large patio area for relaxing and entertaining, and then the main part which is mainly laid to lawn and peppered with very productive fruit trees. I’m very interested in wildlife and so the extremities, which consist mainly of mature trees and hedging, have been left for hibernating animals, and I also built a wildlife pond, which is home to an array of insects and amphibians. The garden as a whole is a gorgeous environment for both us and the array of wildlife that comes to visit.” “Each of the rooms has its own character and charm, but the hub of the home is definitely the large kitchen/diner. It’s a place for cooking, eating, catching up with friends, and it’s also where I like to sit and do my work as it’s a very tranquil space and has a lovely view right the way down the garden.” “Kilsby is a fantastic little village with a really vibrant community – we’d love to stay if we can find a slightly smaller property. There are lots of social activities, a village hall, tennis courts, as well as a WI, a history society and am-dram group. We also have a good selection of shops and amenities within easy reach, two great pubs in the village, a primary school and the local transport links are really good. What more could you want?” “The Annexe is another superb feature of the property. The previous owners used it as a home office, but we turned it into accommodation and have since rented it out on Airbnb, which generates a good income.” “The house itself is totally unique and it’s been the most wonderful home, but it’s the garden that we’ll miss most when we leave,” says the owner. “It’s hidden from view, so very peaceful and private, and it’s an absolute picture all year round. If we could take it with us when we move, we really wouldn’t hesitate.”These comments are the personal views of the current owner and are included as an insight into life at the property. They have not been independently verified, should not be rel...