USD 2,676,645
USD 2,141,316
USD 2,676,645
USD 1,809,424
USD 2,355,448
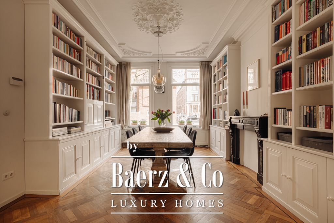
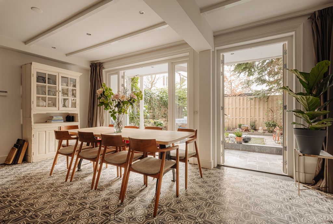
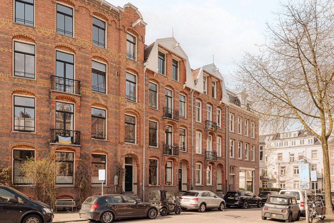
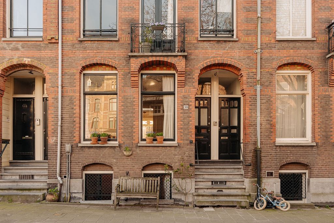
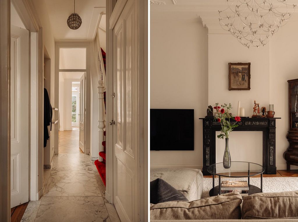
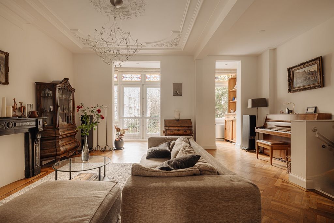
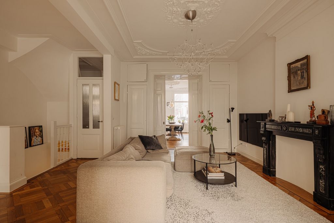
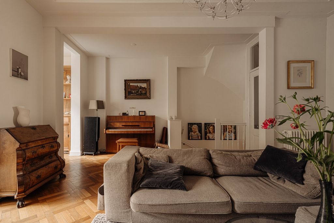
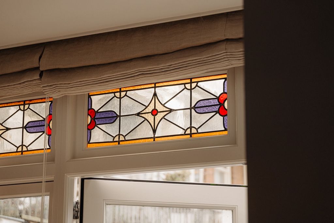
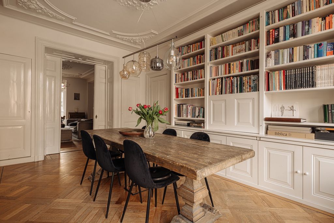
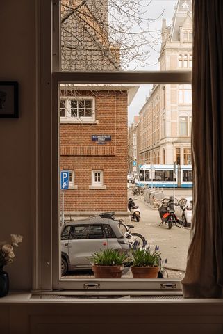
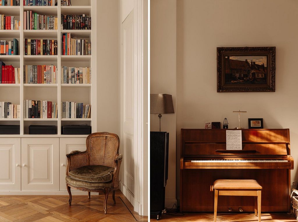
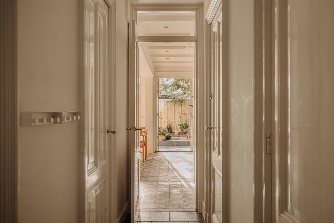
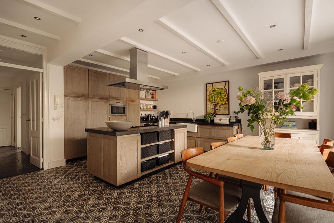
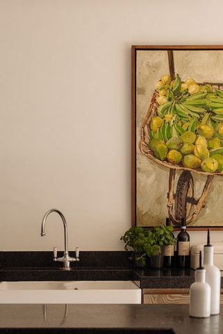
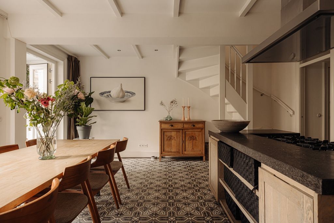
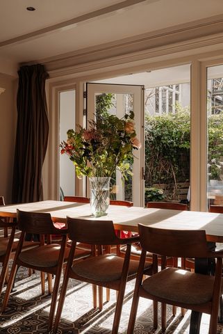
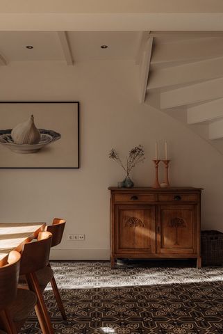
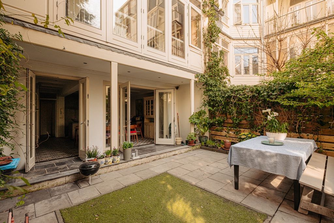
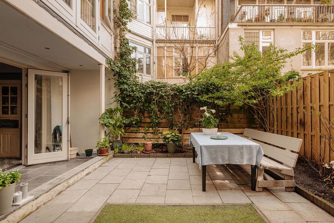
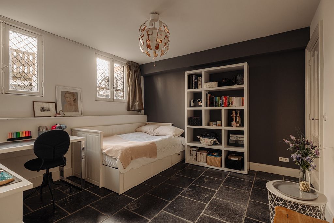
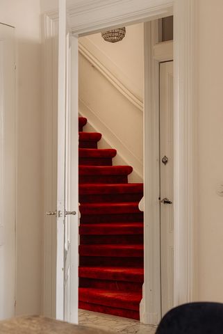
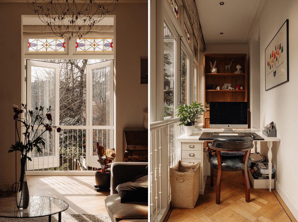
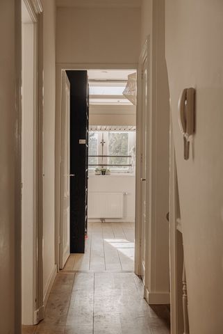
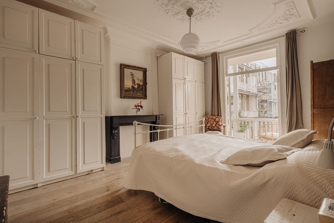
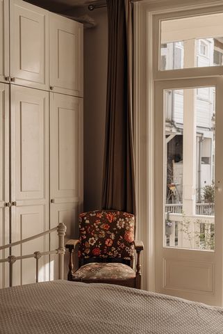
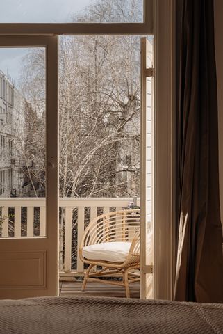
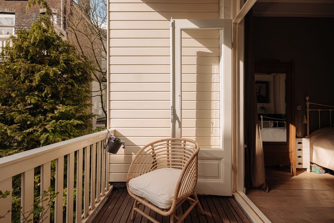
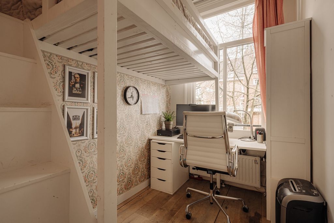
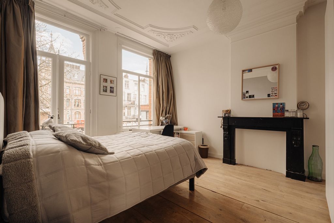
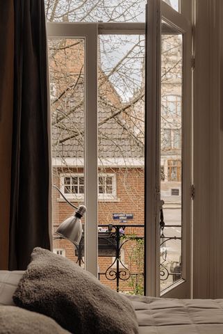
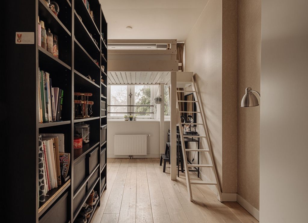
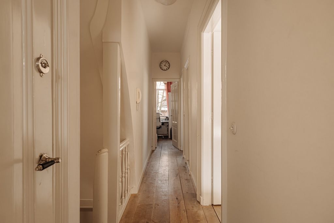
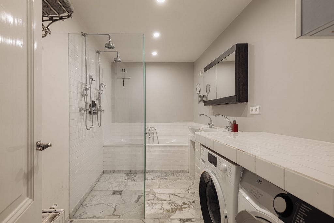
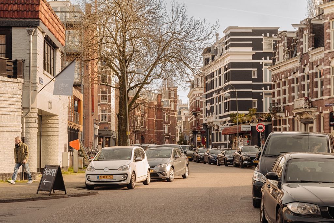
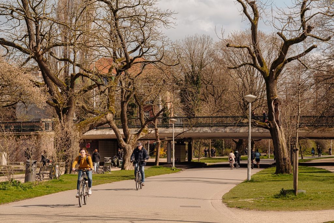
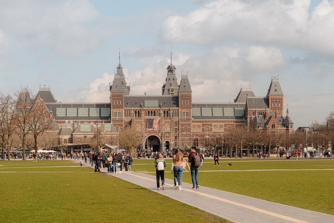
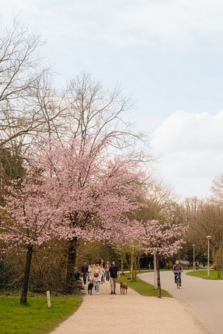
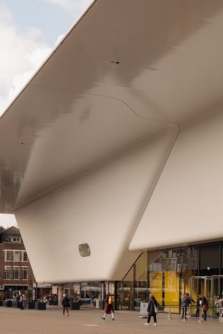
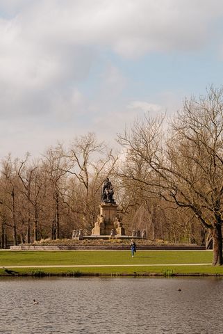
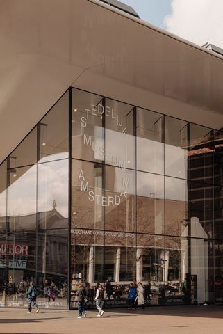
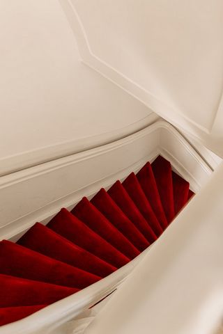
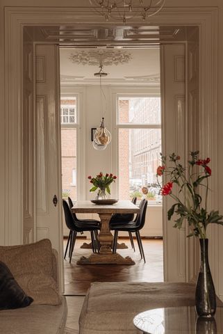
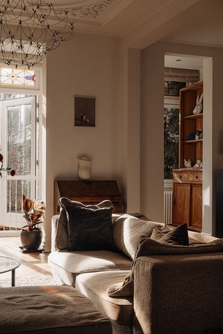
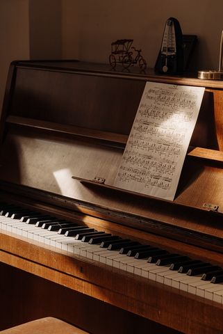
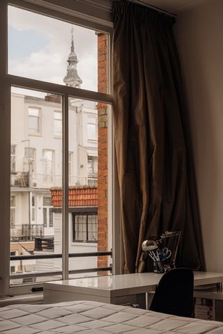
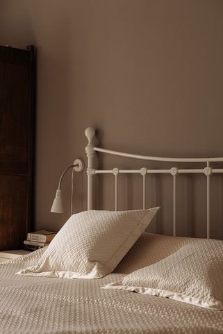
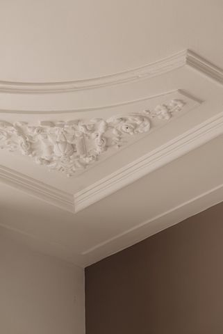
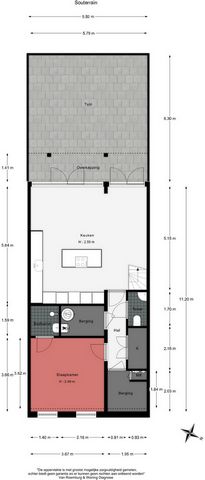
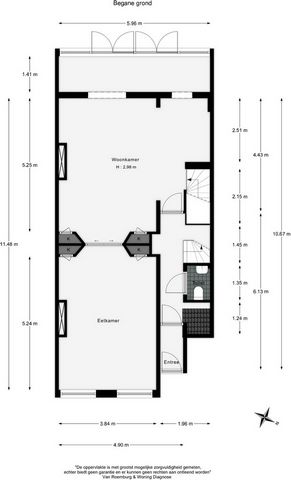
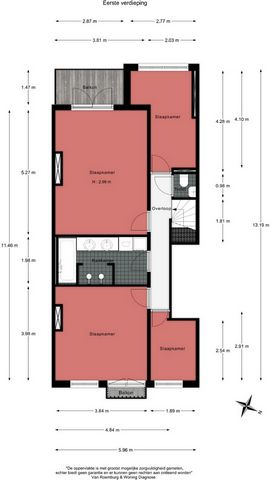
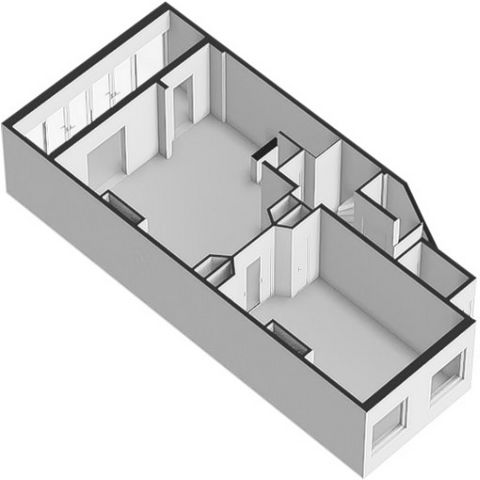
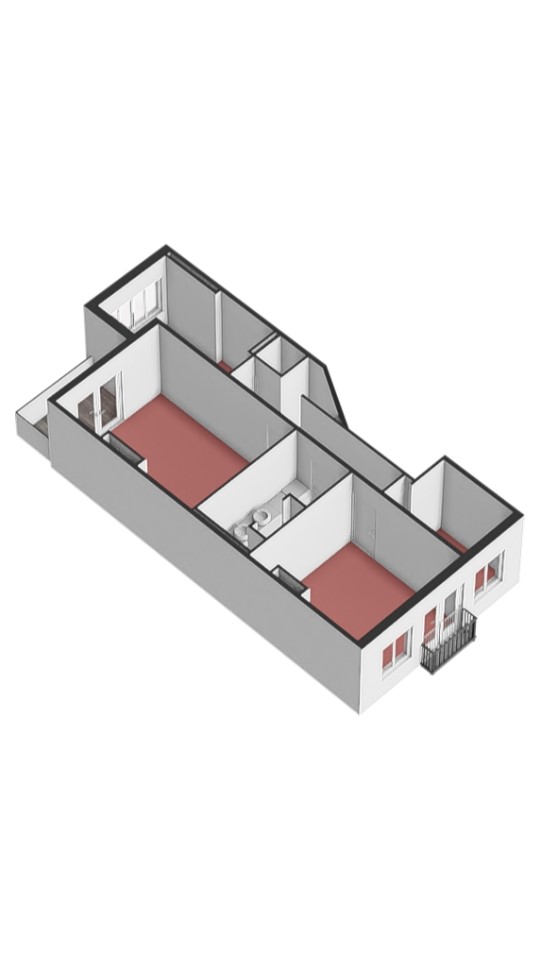
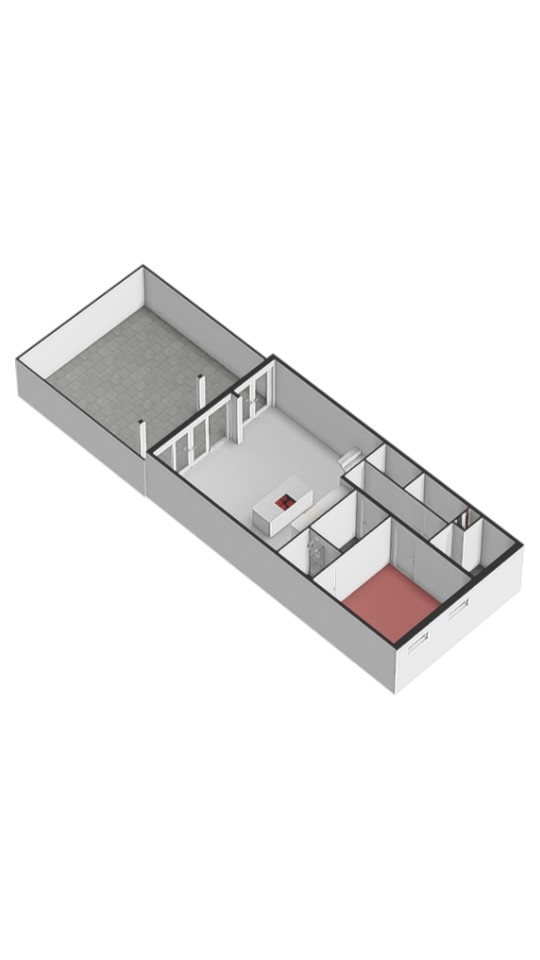
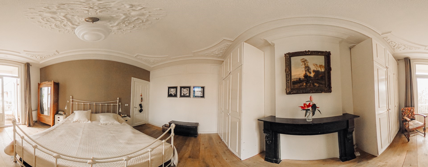
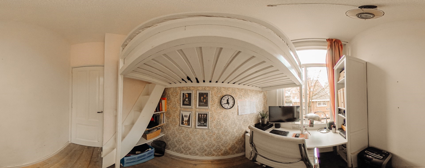
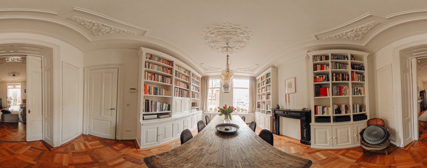
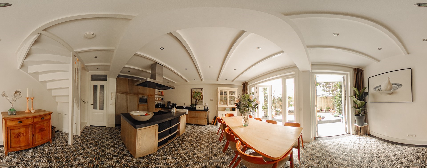
Alexander Boersstraat is a quiet street nestled among Amsterdam's iconic landmarks including the Rijksmuseum, Stedelijk Museum, Concertgebouw, P.C. Hooftstraat, and the Vondelpark designed in 1865. Oud-Zuid is characterized as a highly sought-after district with its diverse exclusive shops, delicatessens, and specialty stores. Every Saturday morning from 10:00-17:00, there is an organic market on the nearby Jacob Obrechtstraat, both healthy and enjoyable. All amenities such as well-regarded (secondary) schools, after-school care, and sports and recreation facilities are within reach. There is also no shortage of dining options: numerous terraces, coffee bars, and fine restaurants are located near the property. The Van Baerlestraat, Cornelis Schuytstraat, and P.C. Hooftstraat offer a wide range of exclusive shops. Accessibility is excellent with ample public transport. Various tram lines and bus connections are within walking distance of the property. Parking is done through a permit system, and there is almost always parking available on the street. Amsterdam's city center is within walking distance, and the Ringweg and Zuidas/WTC are just around the corner.Layout:
Ground Floor: Private entrance. Vestibule. Stately hall and corridor with a separate toilet with fountain and beautiful marble tiles leading to the spacious through-room en-suite. The living room with dining room en-suite features many beautiful details including ceiling ornaments, stained glass details, and a beautiful fireplace. Both en-suite rooms have high-quality oak parquet flooring. At the rear, double French doors provide ample natural light. This conservatory-like space is ideal as a workspace, play area, or hobby room. The large windows offer optimal light. From the French balconies, you overlook the green back gardens. Through the en-suite sliding doors with beautiful built-in cabinets on both sides, you reach the dining room. The dining room features a beautifully custom-made built-in bookcase wall. An imposing fireplace and beautiful ceiling ornaments give the room a lot of allure. You overlook the Conservatoriumhotel.Basement:
The basement is a full floor with a ceiling height of 2.59 meters and access to the garden. Via the staircase in the living room, you reach the kitchen-diner. Here you enter the spacious open kitchen with an island. The generous kitchen features a 5-burner gas stove with two ovens, built-in fridge and freezer, granite countertops, and island, and ample storage space. Next to the island, there is plenty of room for a large dining table. Through large double doors, you enter the beautifully landscaped west-facing backyard (approx. 36m²) with a canopy and lots of greenery. This seamless connection with the garden creates a true indoor-outdoor effect. Additionally, on this floor, you find the first well-proportioned bedroom with an en-suite bathroom. This bathroom has a walk-in shower and a vanity with a basin. This bedroom is also ideal for use as a guest room or for an au pair. In the hallway, you find a separate toilet with a fountain, a spacious storage closet, and two additional storage rooms. The central heating boiler and mechanical ventilation are located here. The entire floor has underfloor heating.First Floor:
Via the impressive staircase, you enter the landing providing access to all rooms on the first floor. Two bedrooms at the rear, one of which has access to a spacious west-facing balcony, and two bedrooms at the front, one of which has access to an east-facing balcony. At the rear, you find the master bedroom with French doors to the deep sunny balcony. Here too, a beautiful fireplace adorns the room. Adjacent is a second spacious bedroom. Centrally located in the middle is the generously sized bathroom with washer and dryer setup. There is also a bathtub, double vanity with a basin, and a double walk-in shower. At the front, you find another spacious bedroom with a balcony. From this balcony, you have a lovely view of the Van Baerlestraat! Adjacent is a fifth bedroom.All three floors are equipped with a cable network connecting all rooms to the fiber-optic network. The foundation was completely renewed in 2006.Special Features:- Spacious family home spread over three floors of 207.00m² (NEN2580 report available)
- Sunny backyard (approx. 36m²) with ample privacy
- Five bedrooms
- Energy label C
- Fiber optic available and cable network to all rooms
- Own ground, so no leasehold!
- Homeowners Association consisting of two members
- Characteristic building with original details
- Foundation completely renewed in 2006
- Balcony at the front and rear
- Living in a beautiful location in Amsterdam Oud-Zuid, in a very quiet street near Museumplein and Vondelpark
- Delivery in consultationThis information has been compiled by us with due care. However, we do not accept any liability for any incompleteness, inaccuracy, or otherwise, or the consequences thereof. All specified sizes and surfaces are indicative. The buyer has his own duty to investigate all matters that are important to him or her. Regarding this property, the real estate agent is the seller's advisor. We advise you to engage an expert (NVM) real estate agent who will guide you through the purchasing process. If you have specific wishes regarding the property, we advise you to make them known to your purchasing real estate agent in a timely manner and to have them independently investigated. If you do not engage an expert representative, you consider yourself knowledgeable enough by law to oversee all matters of importance. The NVM conditions apply. View more View less Alexander Boersstraat 39HS, 1071 KW Amsterdam Zeer licht en sfeervol drielaags benedenhuis (ca. 207m²) met een eigen entree op een toplocatie in Amsterdam Oud-Zuid. De familiewoning beschikt over een riante woonkeuken met toegang tot de zonnige achtertuin, vijf slaapkamers, woonkamer en-suite en veel originele details zoals ornamenten plafonds en marmeren schouwen. Het is hier comfortabel wonen met alle voorzieningen binnen handbereik, midden in het dynamische Amsterdam en toch in een oase van rust om de hoek van het Museumplein en Vondelpark! Ligging & bereikbaarheid:
De Alexander Boersstraat is een rustige straat die ingebed ligt tussen hoofdstedelijke iconen van het Rijks- en Stedelijk Museum, het Concertgebouw, de P.C. Hooftstraat en het in 1865 ontworpen Vondelpark. Oud-Zuid kenmerkt zich als een zeer gewild stadsdeel met zijn diverse exclusieve winkels, traiteurs en speciaalzaken. Iedere zaterdagochtend is er van 10:00-17:00 uur de biologische Zuidermarkt op de nabijgelegen Jacob Obrechtstraat, gezond en gezellig. Alle voorzieningen zoals goed aangeschreven (middelbare) scholen, naschoolse opvang en sport en recreatie. Aan horeca ook geen gebrek: er zijn er tal van terrassen, koffiebarretjes en goede restaurants nabij de woning gelegen. In de Van Baerlestraat, de Cornelis Schuytstraat en de P.C. Hooftstraat treft u een zeer ruim aanbod exclusieve winkels. De bereikbaarheid is uitstekend: er is ruimschoots openbaar vervoer. Diverse tramlijnen en busverbindingen bevinden zich op loopafstand van de woning. Parkeren geschiedt middels vergunningsstelsel en er is nagenoeg altijd plek in de straat. De binnenstad van Amsterdam is op loopafstand gelegen. De Ringweg en de Zuidas/WTC bevinden zich om de hoek. Indeling:
Bel-etage: Eigen entree. Tochtportaal. Statige hal en gang met separaat toilet v.v. fontein en prachtige marmeren tegels met toegang tot de riante doorzonkamer en-suite. De woonkamer met eetkamer en-suite beschikt over veel prachtige details waaronder plafondornamenten, glas-in-lood details en een prachtige schouw. Beide kamers en-suite hebben een hoogwaardige eikenhouten parketvloer. Aan de achterzijde zorgen dubbele openslaande deuren voor bijzonder veel daglichtinval. Deze serre achtige ruimte is ideaal als werkplek, speelruimte of hobbykamer. De grote raampartijen geven optimale lichtinval. Vanaf de Franse balkons kijkt u uit op de groene achtertuinen. Via de en-suite schuifdeuren met fraaie inbouwkasten aan weerszijden bereikt u de eetkamer. De eetkamer beschikt over prachtige op maat gemaakte vaste boekenkastwand. Een imposante schouw en prachtige plafondornamenten geven het vertrek veel allure. U kijkt uit op het Conservatoriumhotel. Souterrain:
Het Souterrain is een volwaardige verdieping met stahoogte van 2.59 meter en toegang tot de tuin. Via de trap in de woonkamer bereikt u de woonkeuken. Hier komt u uit in de ruime open keuken met kookeiland. De royale keuken beschikt over een 5-pits gasfornuis met twee ovens, ingebouwde koel- en vrieskast een graniet aanrechtblad en kookeiland en meer dan genoeg opbergruimte. Naast het kookeiland is er meer dan genoeg ruimte voor een royale eettafel. Via grote dubbele openslaande deuren gaat u naar de fraai aangelegde achtertuin (ca.36m²) op het Westen met overkapping en veel groen. Deze fijne verbinding met de tuin zorgen voor heus indoor-outdoor effect. Daarnaast vindt u op deze verdieping de eerste goed bemeten slaapkamer met badkamer en-suite. Deze badkamer is voorzien van een inloopdouche en wastafel met meubelstuk. Deze slaapkamer is ook ideaal voor gebruik als logeerkamer of verblijf van een au pair. In de hal treft u nog een separaat toilet met fontein, een ruime opbergkast en twee extra bergingen. De C.V.-ketel en mechanische ventilatie zijn hier gesitueerd.
De hele verdieping is voorzien van vloerverwarming. Eerste verdieping:
Via de imposante trap betreedt u de overloop die toegang geeft tot alle vertrekken van de eerste verdieping. Twee slaapkamers aan de achterzijde waarvan 1 toegang heeft tot een ruim balkon op het westen en 2 slaapkamers aan de voorzijde waarvan 1 toegang heeft tot een balkon op het oosten. Aan de achterzijde treft u de hoofdslaapkamer met openslaande deuren naar het diepe zonnige balkon. Ook hier siert een prachtige schouw het vertrek. Aangrenzend een tweede ruime slaapkamer. Centraal in het midden treft u de ruim opgezette badkamer met was- en drogeropstelling. Er is tevens een ligbad, dubbele wastafel met meubel en een dubbele inloopdouche. Aan de voorzijde treft u nog een ruim opgezette slaapkamer met een balkon aan de voorzijde. Vanaf het balkon kijkt u heerlijk de Van Baerlestraat in! Aangrenzend een vijfde slaapkamer. Op alle drie de verdiepingen ligt een kabelnetwerk dat alle kamers met een kabel aansluit op het glasvezelnetwerk. De fundering is in 2006 geheel vernieuwd.Bijzonderheden:
- Riant familiehuis verdeeld over drie woonlagen van 207,00m² (NEN2580 rapport aanwezig)
- Zonnige achtertuin (ca. 36m²) met veel privacy
- Vijf slaapkamers
- Energielabel C
- Glasvezel aanwezig en kabelnetwerk naar alle kamers
- Eigen grond, dus géén erfpacht!
- VvE bestaande uit twee leden
- Karakteristiek pand met originele details
- Fundering geheel vernieuwd in 2006
- Balkon aan voor- en achterzijde
- Wonen op een prachtige locatie in Amsterdam Oud-Zuid, in een zeer rustige straat vlakbij het Museumplein en Vondelpark
- Oplevering in overleg Oplevering in overleg Deze informatie is door ons met de nodige zorgvuldigheid samengesteld. Onzerzijds wordt echter geen enkele aansprakelijkheid aanvaard voor enige onvolledigheid, onjuistheid of anderszins, dan wel de gevolgen daarvan. Alle opgegeven maten en oppervlakten zijn indicatief. Koper heeft zijn eigen onderzoek plicht naar alle zaken die voor hem of haar van belang zijn. Met betrekking tot deze woning is de makelaar adviseur van verkoper. Wij adviseren u een deskundige (NVM-)makelaar in te schakelen die u begeleidt bij het aankoopproces. Indien u specifieke wensen heeft omtrent de woning, adviseren wij u deze tijdig kenbaar te maken aan uw aankopend makelaar en hiernaar zelfstandig onderzoek te (laten) doen. Indien u geen deskundige vertegenwoordiger inschakelt, acht u zich volgens de wet deskundige genoeg om alle zaken die van belang zijn te kunnen overzien. Van toepassing zijn de NVM voorwaarden. Alexander Boersstraat 39HS, 1071 KW AmsterdamVery bright and atmospheric three-story ground floor house (approx. 207m²) with a private entrance in a prime location in Amsterdam Oud-Zuid. The family home features a spacious kitchen-diner with access to the sunny backyard, five bedrooms, a living room en-suite, and many original details such as ornamental ceilings and marble fireplaces. Living here is comfortable with all amenities at your fingertips, right in the dynamic heart of Amsterdam, yet in an oasis of tranquility around the corner from Museumplein and Vondelpark!Location & Accessibility:
Alexander Boersstraat is a quiet street nestled among Amsterdam's iconic landmarks including the Rijksmuseum, Stedelijk Museum, Concertgebouw, P.C. Hooftstraat, and the Vondelpark designed in 1865. Oud-Zuid is characterized as a highly sought-after district with its diverse exclusive shops, delicatessens, and specialty stores. Every Saturday morning from 10:00-17:00, there is an organic market on the nearby Jacob Obrechtstraat, both healthy and enjoyable. All amenities such as well-regarded (secondary) schools, after-school care, and sports and recreation facilities are within reach. There is also no shortage of dining options: numerous terraces, coffee bars, and fine restaurants are located near the property. The Van Baerlestraat, Cornelis Schuytstraat, and P.C. Hooftstraat offer a wide range of exclusive shops. Accessibility is excellent with ample public transport. Various tram lines and bus connections are within walking distance of the property. Parking is done through a permit system, and there is almost always parking available on the street. Amsterdam's city center is within walking distance, and the Ringweg and Zuidas/WTC are just around the corner.Layout:
Ground Floor: Private entrance. Vestibule. Stately hall and corridor with a separate toilet with fountain and beautiful marble tiles leading to the spacious through-room en-suite. The living room with dining room en-suite features many beautiful details including ceiling ornaments, stained glass details, and a beautiful fireplace. Both en-suite rooms have high-quality oak parquet flooring. At the rear, double French doors provide ample natural light. This conservatory-like space is ideal as a workspace, play area, or hobby room. The large windows offer optimal light. From the French balconies, you overlook the green back gardens. Through the en-suite sliding doors with beautiful built-in cabinets on both sides, you reach the dining room. The dining room features a beautifully custom-made built-in bookcase wall. An imposing fireplace and beautiful ceiling ornaments give the room a lot of allure. You overlook the Conservatoriumhotel.Basement:
The basement is a full floor with a ceiling height of 2.59 meters and access to the garden. Via the staircase in the living room, you reach the kitchen-diner. Here you enter the spacious open kitchen with an island. The generous kitchen features a 5-burner gas stove with two ovens, built-in fridge and freezer, granite countertops, and island, and ample storage space. Next to the island, there is plenty of room for a large dining table. Through large double doors, you enter the beautifully landscaped west-facing backyard (approx. 36m²) with a canopy and lots of greenery. This seamless connection with the garden creates a true indoor-outdoor effect. Additionally, on this floor, you find the first well-proportioned bedroom with an en-suite bathroom. This bathroom has a walk-in shower and a vanity with a basin. This bedroom is also ideal for use as a guest room or for an au pair. In the hallway, you find a separate toilet with a fountain, a spacious storage closet, and two additional storage rooms. The central heating boiler and mechanical ventilation are located here. The entire floor has underfloor heating.First Floor:
Via the impressive staircase, you enter the landing providing access to all rooms on the first floor. Two bedrooms at the rear, one of which has access to a spacious west-facing balcony, and two bedrooms at the front, one of which has access to an east-facing balcony. At the rear, you find the master bedroom with French doors to the deep sunny balcony. Here too, a beautiful fireplace adorns the room. Adjacent is a second spacious bedroom. Centrally located in the middle is the generously sized bathroom with washer and dryer setup. There is also a bathtub, double vanity with a basin, and a double walk-in shower. At the front, you find another spacious bedroom with a balcony. From this balcony, you have a lovely view of the Van Baerlestraat! Adjacent is a fifth bedroom.All three floors are equipped with a cable network connecting all rooms to the fiber-optic network. The foundation was completely renewed in 2006.Special Features:- Spacious family home spread over three floors of 207.00m² (NEN2580 report available)
- Sunny backyard (approx. 36m²) with ample privacy
- Five bedrooms
- Energy label C
- Fiber optic available and cable network to all rooms
- Own ground, so no leasehold!
- Homeowners Association consisting of two members
- Characteristic building with original details
- Foundation completely renewed in 2006
- Balcony at the front and rear
- Living in a beautiful location in Amsterdam Oud-Zuid, in a very quiet street near Museumplein and Vondelpark
- Delivery in consultationThis information has been compiled by us with due care. However, we do not accept any liability for any incompleteness, inaccuracy, or otherwise, or the consequences thereof. All specified sizes and surfaces are indicative. The buyer has his own duty to investigate all matters that are important to him or her. Regarding this property, the real estate agent is the seller's advisor. We advise you to engage an expert (NVM) real estate agent who will guide you through the purchasing process. If you have specific wishes regarding the property, we advise you to make them known to your purchasing real estate agent in a timely manner and to have them independently investigated. If you do not engage an expert representative, you consider yourself knowledgeable enough by law to oversee all matters of importance. The NVM conditions apply. Alexander Boersstraat 39HS, 1071 KW Amsterdam Mycket ljust och stämningsfullt trevåningshus på bottenvåningen (ca 207m²) med egen ingång i bästa läge i Amsterdam Oud-Zuid. Familjens hem har ett rymligt kök/matsal med tillgång till den soliga bakgården, fem sovrum, ett vardagsrum med eget badrum och många originaldetaljer som prydnadstak och öppna spisar i marmor. Att bo här är bekvämt med alla bekvämligheter till hands, mitt i det dynamiska hjärtat av Amsterdam, men ändå i en oas av lugn runt hörnet från Museumplein och Vondelpark! Läge och tillgänglighet:
Alexander Boersstraat är en lugn gata inbäddad bland Amsterdams ikoniska landmärken, inklusive Rijksmuseum, Stedelijk Museum, Concertgebouw, P.C. Hooftstraat och Vondelpark som designades 1865. Oud-Zuid kännetecknas av ett mycket eftertraktat distrikt med sina olika exklusiva butiker, delikatessbutiker och specialbutiker. Varje lördagsmorgon från 10:00-17:00 finns det en ekologisk marknad på närliggande Jacob Obrechtstraat, både hälsosam och trevlig. Alla bekvämligheter som välrenommerade (sekundära) skolor, fritidshem och sport- och fritidsanläggningar finns inom räckhåll. Det finns inte heller någon brist på matställen: många terrasser, kaffebarer och fina restauranger ligger nära fastigheten. Van Baerlestraat, Cornelis Schuytstraat och P.C. Hooftstraat erbjuder ett brett utbud av exklusiva butiker. Tillgängligheten är utmärkt med gott om kollektivtrafik. Olika spårvagnslinjer och bussförbindelser ligger inom gångavstånd från fastigheten. Parkering sker genom ett tillståndssystem, och det finns nästan alltid parkering tillgänglig på gatan. Amsterdams centrum ligger inom gångavstånd, och Ringweg och Zuidas/WTC ligger precis runt hörnet. Layout:
Bottenvåning: Egen ingång. Farstu. Ståtlig hall och korridor med separat toalett med fontän och vackra marmorplattor som leder till det rymliga genomgående rummet med eget badrum. Vardagsrummet med matsal en-suite har många vackra detaljer, inklusive takprydnader, glasmålningar och en vacker öppen spis. Båda rummen har eget badrum och ekparkettgolv av hög kvalitet. Baktill ger dubbla franska dörrar gott om naturligt ljus. Detta vinterträdgårdsliknande utrymme är perfekt som arbetsyta, lekplats eller hobbyrum. De stora fönstren ger optimalt ljusinsläpp. Från de franska balkongerna har du utsikt över de gröna trädgårdarna. Genom de egna skjutdörrarna med vackra inbyggda skåp på båda sidor når du matsalen. Matsalen har en vackert specialtillverkad inbyggd bokhyllevägg. En imponerande öppen spis och vackra takprydnader ger rummet mycket lockelse. Du har utsikt över Conservatoriumhotel. Källare:
Källaren är en hel våning med en takhöjd på 2,59 meter och tillgång till trädgården. Via trappan i vardagsrummet når du köket-matplatsen. Här kommer du in i det rymliga öppna köket med en ö. Det generösa köket har en gasspis med 5 brännare med två ugnar, inbyggd kyl och frys, bänkskivor i granit och ö samt gott om förvaringsutrymme. Intill ön finns det gott om plats för ett stort matbord. Genom stora dubbeldörrar kommer du in i den vackert anlagda bakgården i västerläge (ca 36 m²) med tak och mycket grönska. Denna sömlösa koppling till trädgården skapar en verklig inomhus-utomhus-effekt. Dessutom, på denna våning, hittar du det första välproportionerade sovrummet med eget badrum. Detta badrum har en duschkabin och ett handfat med handfat. Detta sovrum är också perfekt för användning som gästrum eller för en au pair. I hallen hittar du en separat toalett med fontän, en rymlig förvaringsgarderob och ytterligare två förråd. Centralvärmepannan och den mekaniska ventilationen finns här. Hela våningen har golvvärme. Bottenvåning:
Via den imponerande trappan kommer du in i trappavsatsen som ger tillgång till alla rum på första våningen. Två sovrum på baksidan, varav ett har utgång till en rymlig balkong i västerläge, och två sovrum på framsidan, varav det ena har utgång till en balkong i österläge. På baksidan hittar du master bedroom med franska dörrar till den djupa soliga balkongen. Även här pryder en vacker öppen spis rummet. Intill finns ett andra rymligt sovrum. Centralt beläget i mitten ligger det generöst tilltagna badrummet med tvättmaskin och torktumlare. Det finns också ett badkar, dubbel fåfänga med handfat och en dubbel duschkabin. På framsidan hittar du ytterligare ett rymligt sovrum med balkong. Från denna balkong har du en härlig utsikt över Van Baerlestraat! Intill finns ett femte sovrum. Alla tre våningarna är utrustade med ett kabelnät som förbinder alla rum med det fiberoptiska nätet. Stiftelsen förnyades helt och hållet 2006. Specialfunktioner: - Rymligt familjehem fördelat på tre våningar på 207,00 m² (NEN2580 rapport tillgänglig)
- Solig bakgård (ca 36 m²) med gott om avskildhet
- Fem sovrum
- Energimärkning C
- Fiberoptik tillgänglig och kabelnät till alla rum
- Egen mark, alltså ingen tomträtt!
- Villaägarföreningen består av två medlemmar
- Karaktäristisk byggnad med originaldetaljer
- Stiftelsen förnyades helt 2006
- Balkong fram och bak
- Bor i ett vackert läge i Amsterdam Oud-Zuid, på en mycket lugn gata nära Museumplein och Vondelpark
- Leverans i samråd Denna information har sammanställts av oss med vederbörlig omsorg. Vi tar dock inget ansvar för ofullständighet, felaktigheter eller annat, eller konsekvenserna därav. Alla angivna storlekar och ytor är vägledande. Köparen har sin egen skyldighet att utreda alla frågor som är viktiga för honom eller henne. När det gäller denna fastighet är fastighetsmäklaren säljarens rådgivare. Vi råder dig att anlita en expert (NVM) fastighetsmäklare som guidar dig genom köpprocessen. Om du har specifika önskemål angående fastigheten rekommenderar vi att du gör dem kända för din köpande fastighetsmäklare i god tid och att de undersöks oberoende. Om du inte anlitar ett sakkunnigombud anser du dig vara tillräckligt kunnig enligt lag för att övervaka alla viktiga frågor. NVM-villkoren gäller.