USD 800,629
PICTURES ARE LOADING...
House & single-family home for sale in Saint-Louis
USD 695,627
House & Single-family home (For sale)
Reference:
EDEN-T96579697
/ 96579697
Reference:
EDEN-T96579697
Country:
FR
City:
Saint-Louis
Postal code:
68300
Category:
Residential
Listing type:
For sale
Property type:
House & Single-family home
Property size:
2,799 sqft
Lot size:
5,640 sqft
Rooms:
12
Bedrooms:
7
Bathrooms:
1
WC:
6
Parkings:
1
Swimming pool:
Yes
Terrace:
Yes
SIMILAR PROPERTY LISTINGS
AVERAGE HOME VALUES IN SAINT-LOUIS
REAL ESTATE PRICE PER SQFT IN NEARBY CITIES
| City |
Avg price per sqft house |
Avg price per sqft apartment |
|---|---|---|
| Mulhouse | USD 202 | USD 246 |
| Haut-Rhin | USD 255 | USD 330 |
| Colmar | - | USD 305 |
| Montbéliard | - | USD 140 |
| Alsace | USD 268 | USD 407 |
| Doubs | - | USD 260 |
| Strasbourg | - | USD 507 |
| Bas-Rhin | - | USD 433 |
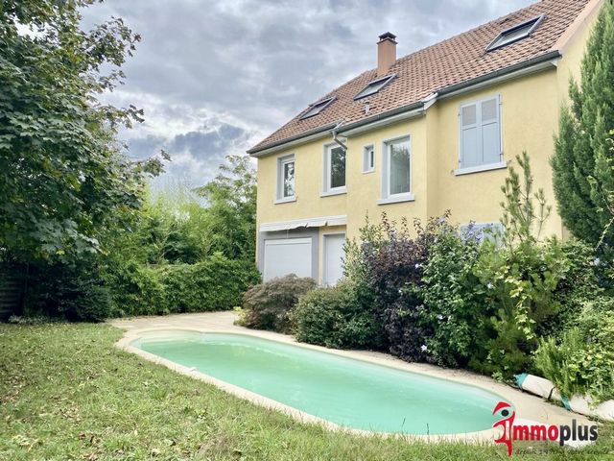
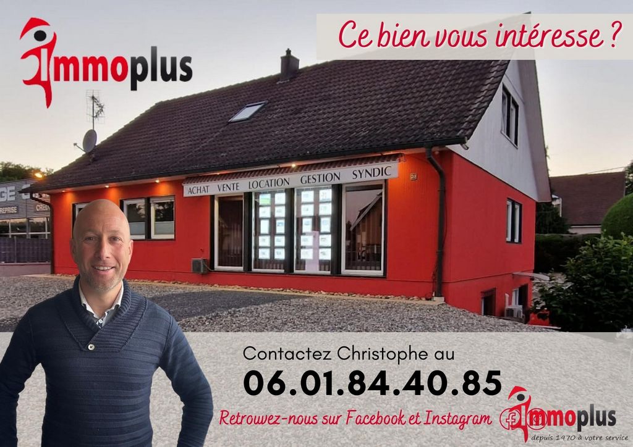
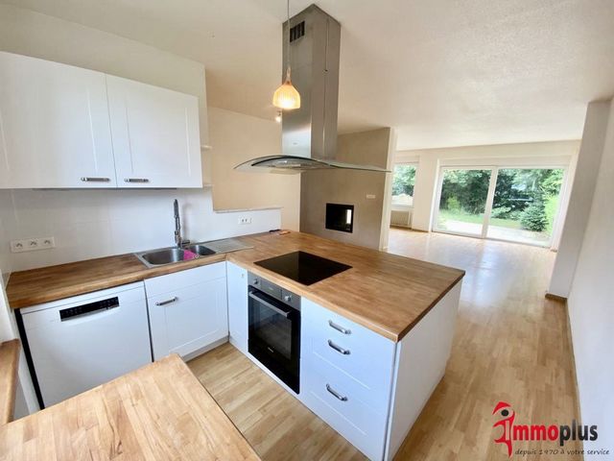

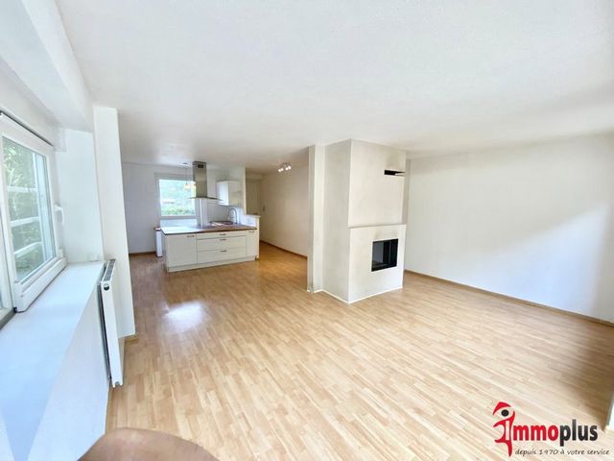
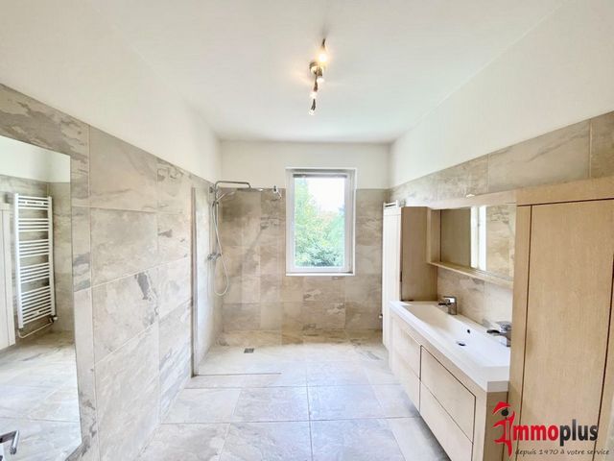
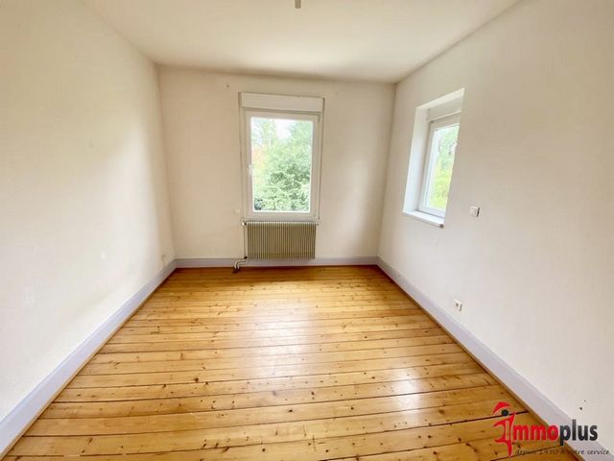

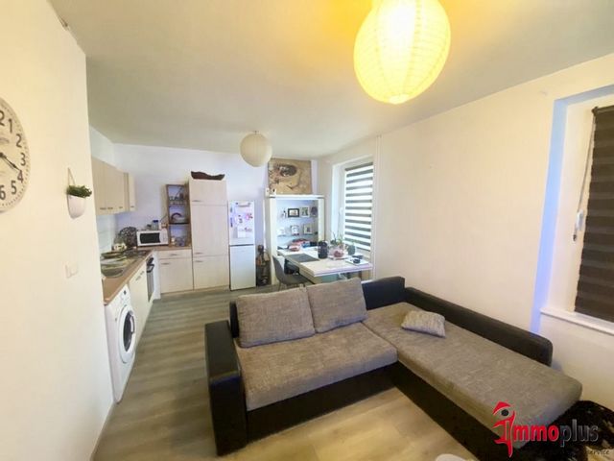
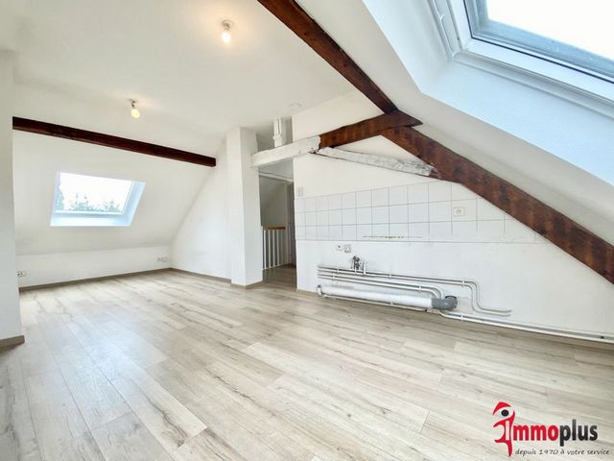
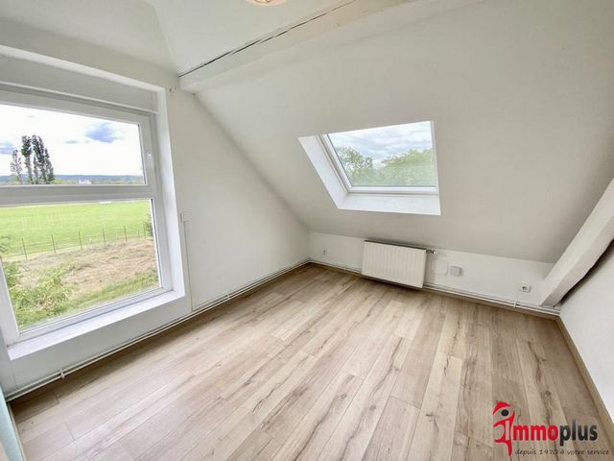
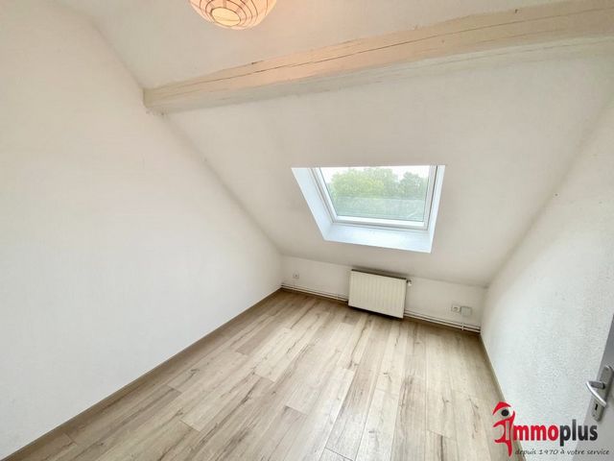
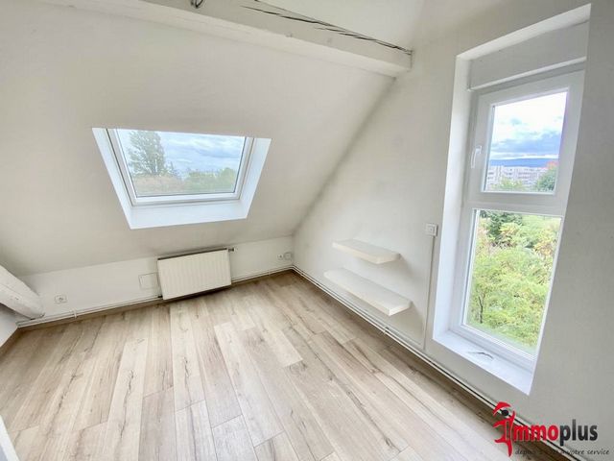
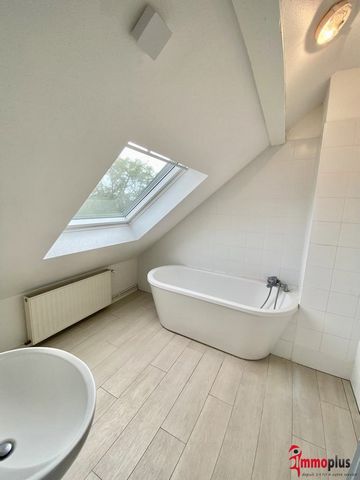
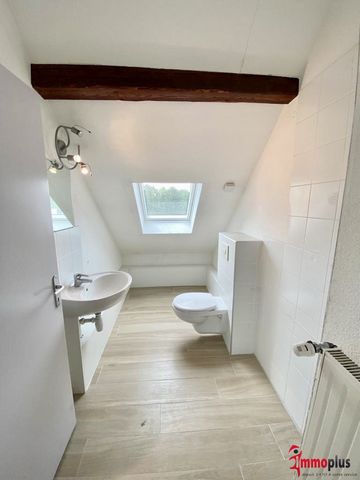
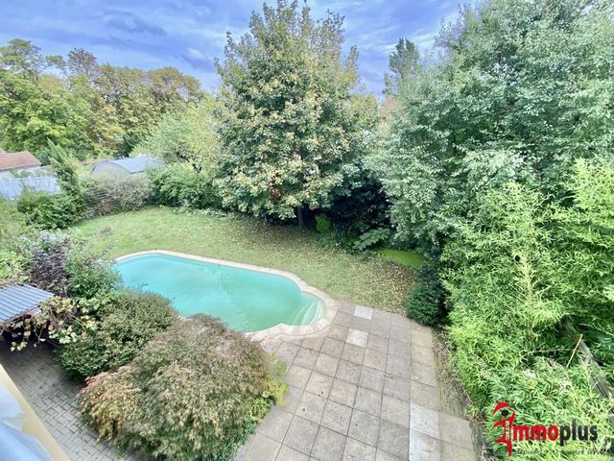
The house includes a living room with a fitted kitchen open to the living room dining room with a beautiful fireplace, and which gives access through a beautiful bay window to the garden, completely enclosed and wooded, and the swimming pool/terrace without vis-à-vis facing south! entry/clearance; on the first floor, two bedrooms and a very beautiful bathroom, fully equipped with walk-in shower vanity unit; On the second floor, two bedrooms, shower room, toilet. The first apartment is a F2 on the ground floor which includes kitchen, shower room, and bedroom/living room. On the first floor, same F2 apartment, with the same volume. Third floor an apartment type F1 with space kitchen open to living room/bedrooms, shower room. The building is composed of three individual gas boilers. All electricity meters are separate, meters for cold water. Very good rental yield and possibility to open the partitions to extend the main house if necessary. A basement of 80 m2, available under the house for laundry area, storage/workshop/cellar, parking spaces outside in the private courtyard.
TO COME AND DISCOVER! For more information and visits please contact Christophe at ...
To be visited by the Immoplus agency, your real estate agency in BARTENHEIM and at your service in real estate since 1970.
Features:
- SwimmingPool
- Terrace
- Garden View more View less UNIQUE ! Venez découvrir cette très belle affaire, pour cet immeuble sur 524 m2 de terrain, qui se présente à vous, sous la forme d'une maison (entrée privative) et de trois appartements (accès indépendant chacun) d'une surface de 260 m2 pour l'ensemble ! Situé au calme, dans une impasse, proche de toutes les commodités (école/commerce/tram/frontière suisse à 400 m…) !
La maison comprend une pièce de vie avec une cuisine équipée ouverte sur le séjour salle à manger munie d'une très belle cheminée, et qui donne accès par une belle baie vitrée au jardin, complètement clos et arboré, et la piscine/terrasse sans vis-à-vis exposées plein sud ! entrée/dégagement; au premier étage, deux chambres et une très belle salle de bain, complètement équipée avec douche à l'italienne meuble vasque; au deuxième étage, deux chambres à coucher, salle d'eau, toilettes. Le premier appartement est un F2 au rez-de-chaussée qui comprend cuisine, salle d'eau, et chambre/séjour. Au premier étage, même appartement de type F2, au même volume. Troisième étage un appartement de type F1 avec emplacement cuisine ouverte sur séjour/chambres, salle d'eau. L'immeuble est composé de trois chaudières individuelles au gaz. Tous les compteurs électriques sont séparés, compteurs pour l'eau froide. Très bon rendement locatif et possibilité d'ouvrir les cloisons pour agrandir la maison principale si nécessaire. Un sous-sol de 80 m2, disponible sous la maison pour l'espace buanderie, rangement/atelier/cave, places de parking à l'extérieur dans la cour privative.
A VENIR DÉCOUVRIR ! Pour plus de renseignements et visites veuillez contacter Christophe au ...
A visiter par l'agence Immoplus, votre agence immobilière à BARTENHEIM et à votre service dans l'immobilier depuis 1970.
Features:
- SwimmingPool
- Terrace
- Garden EINZIGARTIG! Kommen Sie und entdecken Sie dieses sehr schöne Angebot für dieses Gebäude auf 524 m2 Grundstück, das sich Ihnen in Form eines Hauses (privater Eingang) und drei Wohnungen (jeweils unabhängiger Zugang) mit einer Fläche von 260 m2 für das Ganze präsentiert! Das Hotel liegt in einer ruhigen Gegend, in einer Sackgasse, in der Nähe aller Annehmlichkeiten (Schule/Geschäft/Straßenbahn/Schweizer Grenze 400 m entfernt...)!
Das Haus verfügt über ein Wohnzimmer mit einer ausgestatteten Küche, die zum Wohnzimmer hin offen ist, Esszimmer mit einem schönen Kamin, und das durch ein schönes Erkerfenster Zugang zum Garten bietet, der komplett umzäunt und bewaldet ist, und dem Swimmingpool/der Terrasse ohne Vis-à-vis nach Süden ausgerichtet! Einfahrt/Abfahrt; Im ersten Stock befinden sich zwei Schlafzimmer und ein sehr schönes Badezimmer, komplett ausgestattet mit ebenerdigem Duschwaschtisch; Im zweiten Stock befinden sich zwei Schlafzimmer, Duschbad, WC. Die erste Wohnung ist eine F2 im Erdgeschoss, die Küche, Duschbad und Schlafzimmer/Wohnzimmer umfasst. Im ersten Stock befindet sich die gleiche F2-Wohnung mit dem gleichen Volumen. Dritter Stock, eine F1-Wohnung mit einer Küche, die zum Wohn-/Schlafzimmer hin offen ist, Duschbad. Das Gebäude besteht aus drei einzelnen Gaskesseln. Alle Stromzähler sind separat, Zähler für Kaltwasser. Sehr gute Mietrendite und Möglichkeit, die Trennwände zu öffnen, um das Haupthaus bei Bedarf zu erweitern. Ein Keller von 80 m2, unter dem Haus für Waschküche, Abstellraum/Werkstatt/Keller, Parkplätze draußen im privaten Innenhof.
ZU ENTDECKEN! Für weitere Informationen und Besichtigungen wenden Sie sich bitte an Christophe unter ...
Besucht von der Agentur Immoplus, Ihrem Immobilienmakler in BARTENHEIM und seit 1970 zu Ihren Diensten in Sachen Immobilien.
Features:
- SwimmingPool
- Terrace
- Garden UNIQUE! Come and discover this very nice deal, for this building on 524 m2 of land, which is presented to you, in the form of a house (private entrance) and three apartments (independent access each) with a surface area of 260 m2 for the whole! Located in a quiet area, in a cul-de-sac, close to all amenities (school/business/tram/Swiss border 400 m away...)!
The house includes a living room with a fitted kitchen open to the living room dining room with a beautiful fireplace, and which gives access through a beautiful bay window to the garden, completely enclosed and wooded, and the swimming pool/terrace without vis-à-vis facing south! entry/clearance; on the first floor, two bedrooms and a very beautiful bathroom, fully equipped with walk-in shower vanity unit; On the second floor, two bedrooms, shower room, toilet. The first apartment is a F2 on the ground floor which includes kitchen, shower room, and bedroom/living room. On the first floor, same F2 apartment, with the same volume. Third floor an apartment type F1 with space kitchen open to living room/bedrooms, shower room. The building is composed of three individual gas boilers. All electricity meters are separate, meters for cold water. Very good rental yield and possibility to open the partitions to extend the main house if necessary. A basement of 80 m2, available under the house for laundry area, storage/workshop/cellar, parking spaces outside in the private courtyard.
TO COME AND DISCOVER! For more information and visits please contact Christophe at ...
To be visited by the Immoplus agency, your real estate agency in BARTENHEIM and at your service in real estate since 1970.
Features:
- SwimmingPool
- Terrace
- Garden