4 bd
4 bd
4 bd
3 bd
6 bd
4 bd
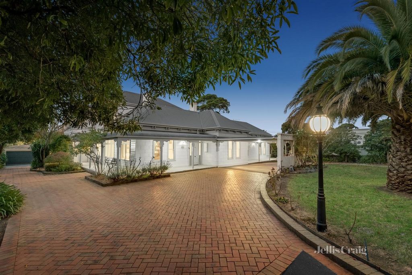
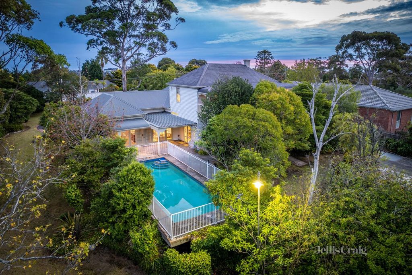
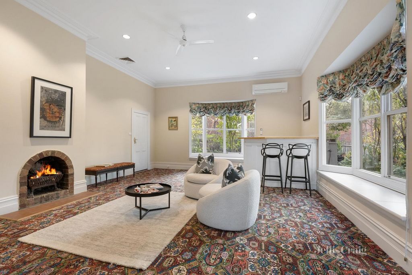
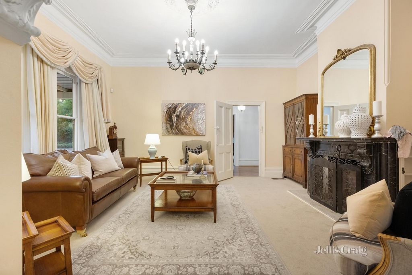
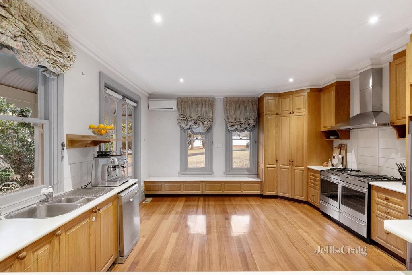
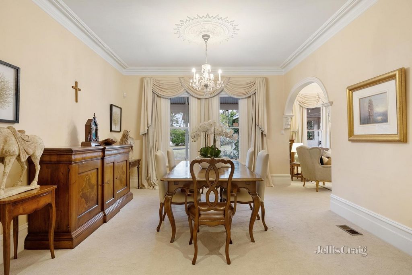
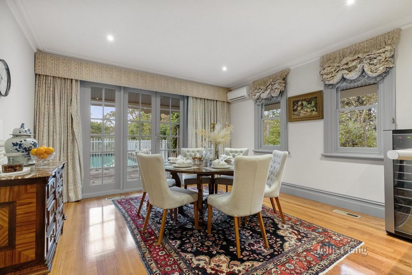
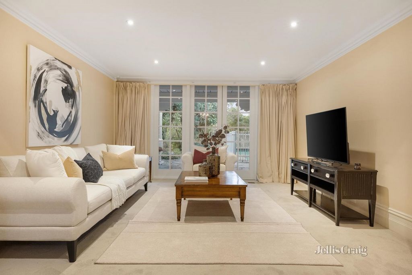
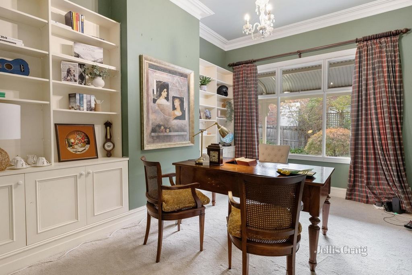
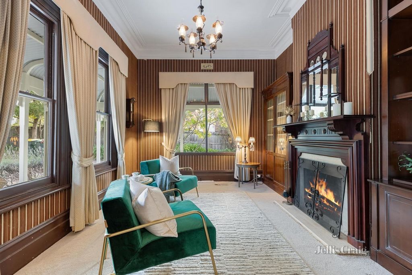
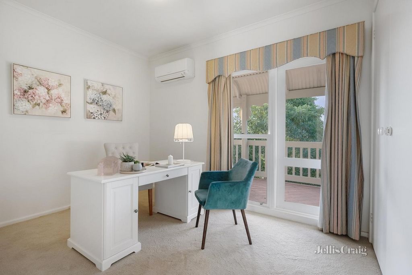
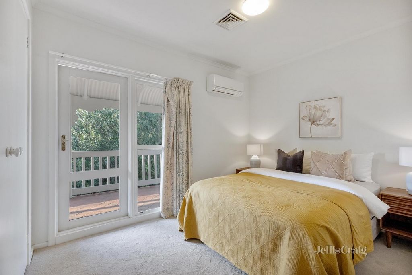
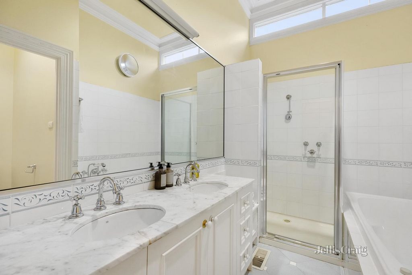
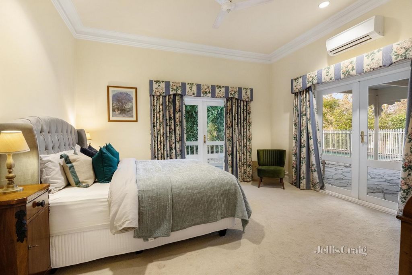
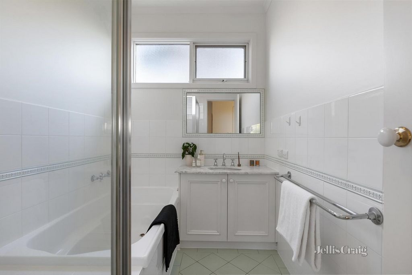
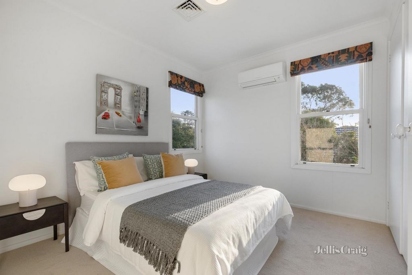
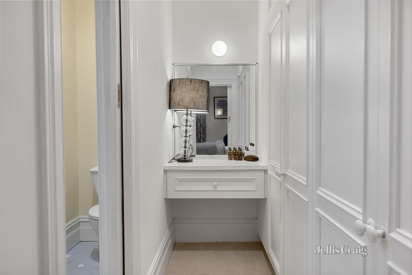
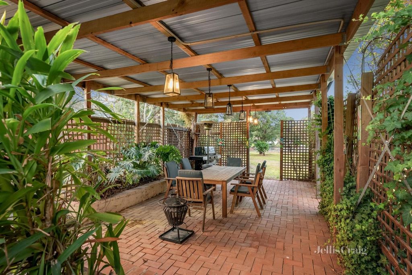
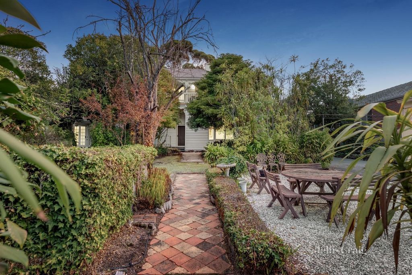
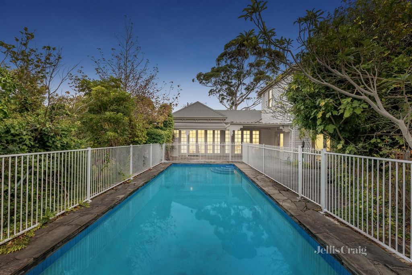
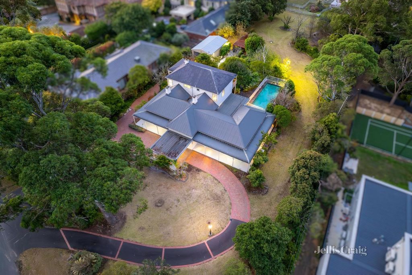
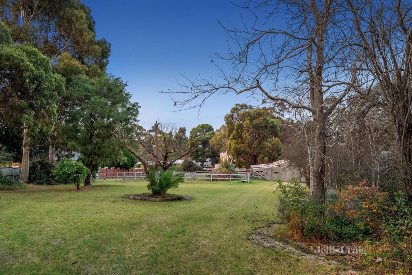
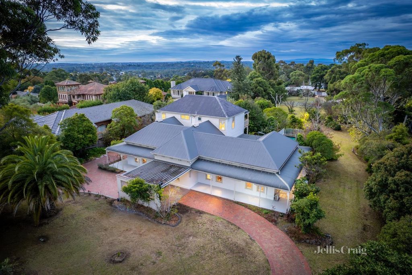
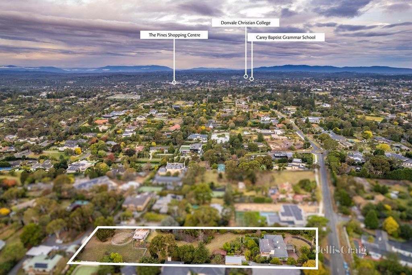
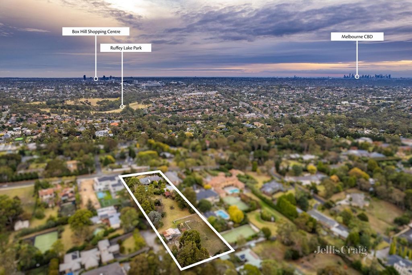
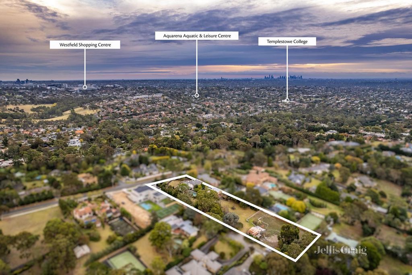
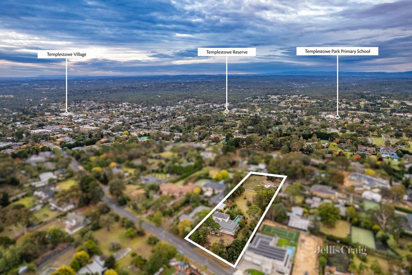
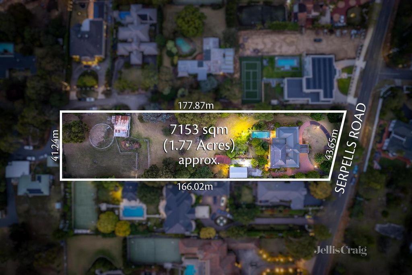
Features:
- SwimmingPool View more View less Une collection exceptionnelle d’espaces somptueux chargés de caractère inspirés de ses origines d’époque, cette maison offre un style de vie spectaculaire sur un grand terrain d’un peu moins de 2 acres. Située en retrait sur le prestigieux Golden Mile, les familles seront émerveillées par la beauté et la présence imposante de la résidence. Avec des débuts en tant que ferme agricole, la maison rajeunie et agrandie présente des détails ornés exquis. Une bibliothèque / salon à l’entrée est aménagée de manière ambiante avec une cheminée à foyer ouvert, avec trois cheminées à foyer ouvert tout au long ajoutant de la profondeur au plan d’étage. Affichant en outre un salon et une salle à manger formels élaborés avec une baie vitrée à guillotine double et un domaine familial séparé avec des portes-fenêtres communiquant avec la véranda en plein air qui entoure la maison et une grande piscine creusée. Une cuisine / salle à manger en bois avec un impressionnant double four / table de cuisson à gaz et lave-vaisselle fusionne à l’extérieur. Le rumpus est idéal pour accueillir des invités, contenant un bar et deux sièges de fenêtre élégants pour se détendre et profiter d’un feu d’hiver crépitant. Les jardins établis offrent de nombreuses poches à apprécier, y compris un pavillon de barbecue extérieur avec éclairage, une vaste zone gazonnée pour les animaux de compagnie et un enclos équestre et une écurie nécessitant quelques améliorations pour un usage privé (accessible depuis Mt View Road). La maison comprend 6 chambres, BIRS (2 avec accès au balcon), un grand bureau avec armoires intégrées, retraite et 3 salles de bains. La suite sophistiquée et les chambres principales sont situées au rez-de-chaussée ; salle de bain principale avec baignoire, douche et double vasque en marbre et WIR/dressing. À proximité d’un excellent enseignement public et privé. Près de The Pines, Westfield Doncaster et Templestowe Village. À quelques minutes de Yarra Parklands et de Ruffey Lake Park, ainsi que des bus de la ville / aéroport et de l’autoroute. Caractéristiques supplémentaires : de nombreuses portes-fenêtres reliant les espaces intérieurs et extérieurs, des corniches élaborées, des plinthes et des rosaces surdimensionnées, un chauffage par conduits de gaz, des systèmes split, des meubles de fenêtre exquis, une buanderie et des WC séparés, et un garage pour 4 voitures plus un abri d’auto double et une allée circulaire. Avis de non-responsabilité : Les informations contenues dans le présent document nous ont été fournies et ne doivent être utilisées qu’à titre indicatif. Aucune information contenue dans ce rapport ne doit être invoquée à des fins financières ou juridiques. Bien que toutes les précautions aient été apportées à la préparation des informations ci-dessus, nous soulignons que les détails contenus dans le présent document sont fournis à titre d’information uniquement et ne constituent pas une représentation de la part des propriétaires ou de l’agent.
Features:
- SwimmingPool Wyjątkowa kolekcja bogatych przestrzeni z charakterem inspirowanych jego pochodzeniem z epoki, ten dom zapewnia spektakularny styl życia na dużej działce o powierzchni zaledwie 2 akrów. Prywatnie położony na cenionej Golden Mile, rodziny będą zachwycone pięknem rezydencji i władczą prezencją. Z początkami jako gospodarstwo rolne, odmłodzony i rozbudowany dom prezentuje wykwintne ozdobne detale w całym tekście. Biblioteka/salon przy wejściu jest zaaranżowana w atmosferze z otwartym kominkiem, z trzema otwartymi kominkami w całym budynku, co dodaje głębi planowi piętra. Ponadto eksponuje wyszukany formalny salon i jadalnie z podwójnie zawieszonym oknem wykuszowym i oddzielną domeną rodzinną z francuskimi drzwiami łączącymi się z werandą na świeżym powietrzu, która przepływa wokół domu, oraz z dużym basenem podziemnym. Drewniana kuchnia/jadalnia z imponującym podwójnym piekarnikiem/płytą gazową i zmywarką łączy się na zewnątrz. Rumpus jest idealny do przyjmowania gości, zawiera barek i dwa eleganckie siedzenia przy oknie, aby zrelaksować się i cieszyć trzaskającym zimowym ogniem. Założone ogrody oferują liczne kieszenie, z których można korzystać, w tym pawilon do grillowania na świeżym powietrzu z oświetleniem, rozległy trawiasty teren dla zwierząt domowych i padok jeździecki oraz stajnia wymagająca pewnych ulepszeń do użytku prywatnego (dostęp z Mt View Road). Dom składa się z 6 sypialni, BIRS (2 z wyjściem na balkon), dużego gabinetu z wbudowanymi szafkami, rekolekcji i 3 łazienek. Wyrafinowany apartament gościnny i główne sypialnie znajdują się na parterze; główna łazienka z wanną, prysznicem i podwójną marmurową umywalką oraz WIR/garderobą. W pobliżu doskonała edukacja publiczna i prywatna. Blisko The Pines, Westfield Doncaster i Templestowe Village. Kilka minut do Yarra Parklands i Ruffey Lake Park, wraz z autobusami miejskimi/lotniskowymi i autostradą. Dodatkowe funkcje: liczne francuskie drzwi łączące przestrzeń wewnętrzną i zewnętrzną, wyszukane gzymsy, duże listwy przypodłogowe i rozety sufitowe, gazowe ogrzewanie kanałowe, systemy dzielone, wykwintne meble okienne, pralnia i oddzielne WC oraz garaż na 4 samochody plus podwójna wiata i okrągły podjazd. Zastrzeżenie: Informacje zawarte w niniejszym dokumencie zostały nam dostarczone i należy je traktować wyłącznie jako przewodnik. Nie należy opierać się na żadnych informacjach zawartych w niniejszym raporcie w celach finansowych lub prawnych. Chociaż dołożono wszelkich starań przy przygotowywaniu powyższych informacji, podkreślamy, że dane zawarte w niniejszym dokumencie mają charakter wyłącznie informacyjny i nie stanowią reprezentacji Właścicieli lub Agenta.
Features:
- SwimmingPool An outstanding collection of lavish character laden spaces inspired by its period origins, this home delivers a spectacular lifestyle on a large allotment just shy of 2 acres. Privately set back on the esteemed Golden Mile, families will be in awe of the residence’s beauty and commanding presence. With beginnings as a farmland homestead, the rejuvenated and extended home showcases exquisite ornate details throughout. A library/sitting room at the entrance is ambiently arranged with an open fireplace, with three open fireplaces throughout adding depth to the floorplan. Further displaying elaborate formal lounge and dining rooms with double hung bay window and a separate family domain with french doors connecting with the alfresco veranda that flows around the home, and to a large inground swimming pool. A timber kitchen/meals area with impressive double oven/gas cooktop and dishwasher merges outdoors. The rumpus is ideal for hosting guests, containing a wetbar and two elegant window seats to relax and enjoy a crackling winter’s fire. Established gardens offer numerous pockets to enjoy, including an outdoor BBQ pavilion with lighting, expansive grassed area for pets and equestrian paddock and stable requiring some enhancements for private use (accessed from Mt View Road). The home comprises 6 bedrooms, BIRS (2 with balcony access,) a large study with built-in cabinetry, retreat and 3 bathrooms. The sophisticated guest suite and master bedrooms are located on ground level; master displaying ensuite with bath, shower and dual marble basin vanity and WIR/dressing room. Nearby to excellent public and private education. Close to The Pines, Westfield Doncaster and Templestowe Village. Minutes to Yarra Parklands and Ruffey Lake Park, along with city/airport buses and the freeway. Extra features: numerous french doors connecting the internal and external spaces, elaborate cornicing, oversized skirting boards and ceiling roses, gas ducted heating, split systems, exquisite window furnishings, laundry and separate WC, and 4 car garage plus double carport and a circular driveway. Disclaimer: The information contained herein has been supplied to us and is to be used as a guide only. No information in this report is to be relied on for financial or legal purposes. Although every care has been taken in the preparation of the above information, we stress that particulars herein are for information only and do not constitute representation by the Owners or Agent.
Features:
- SwimmingPool