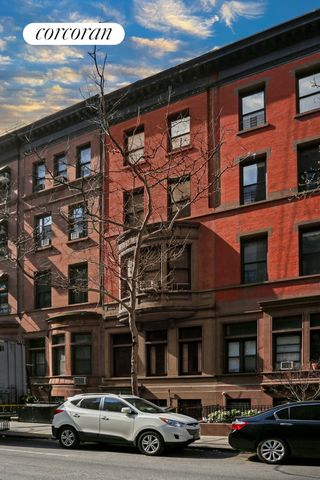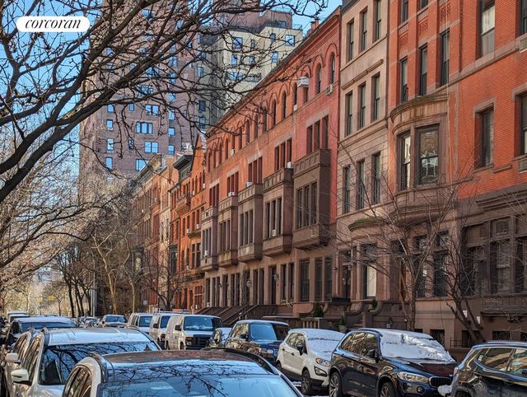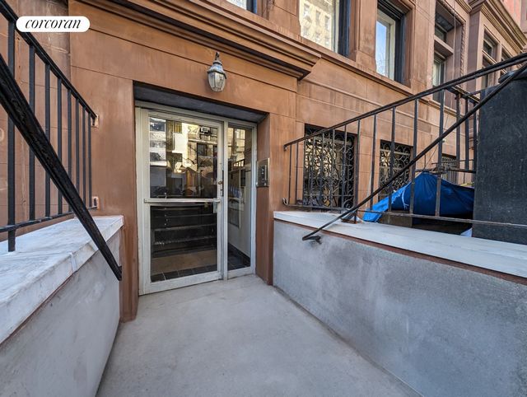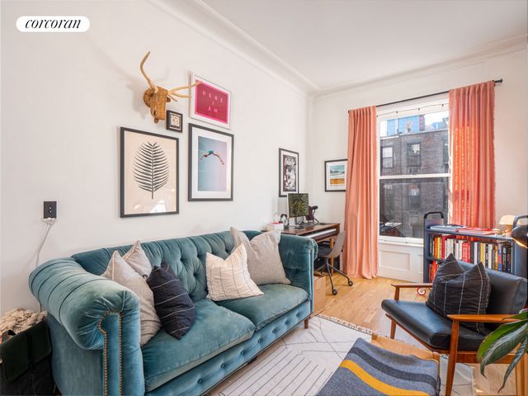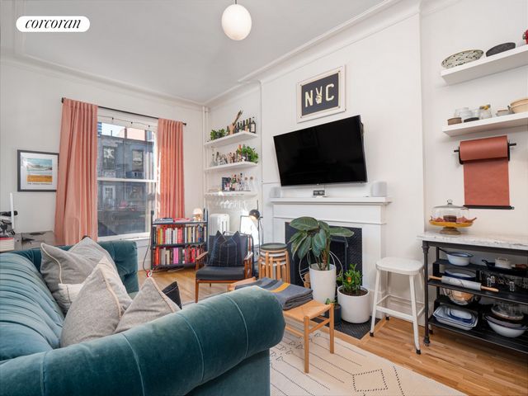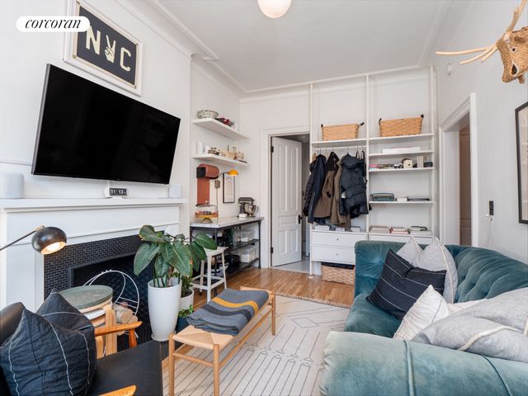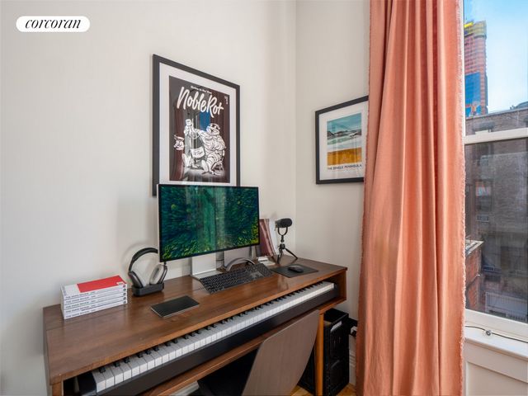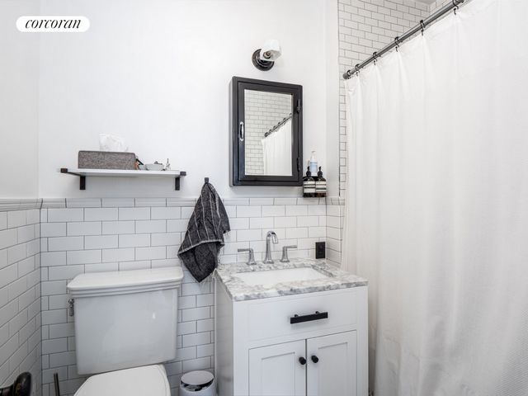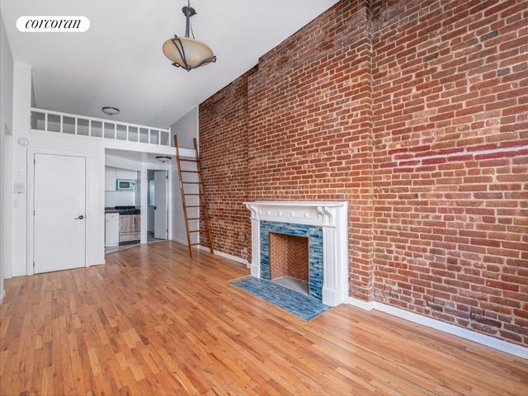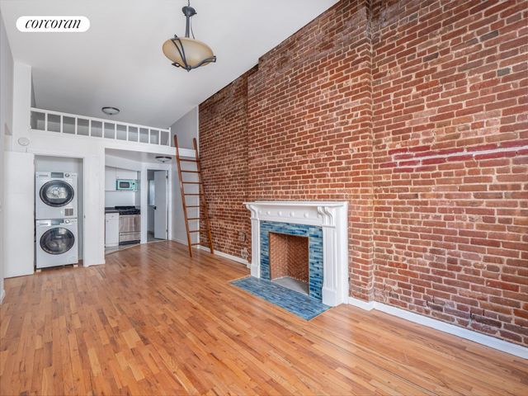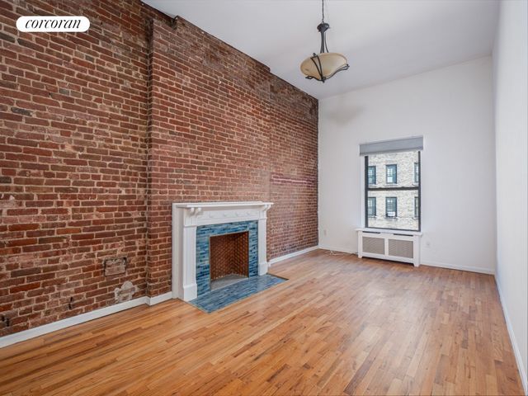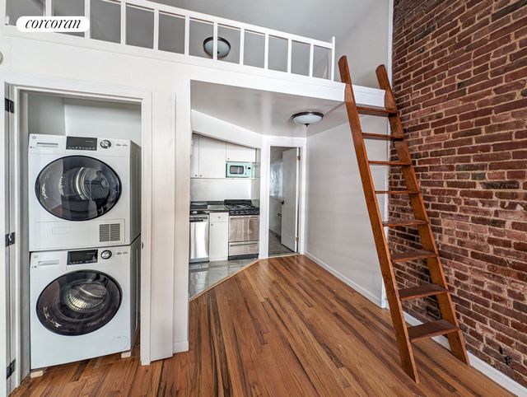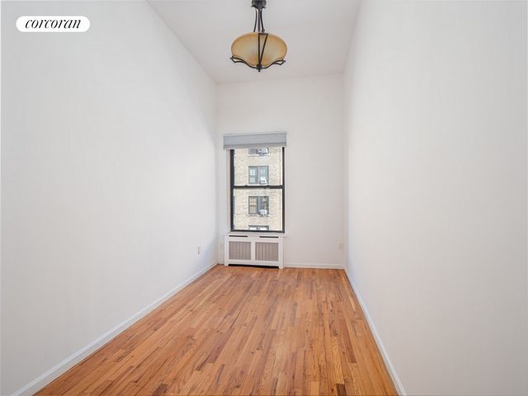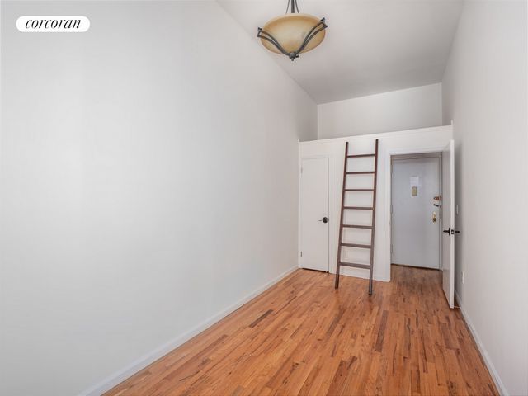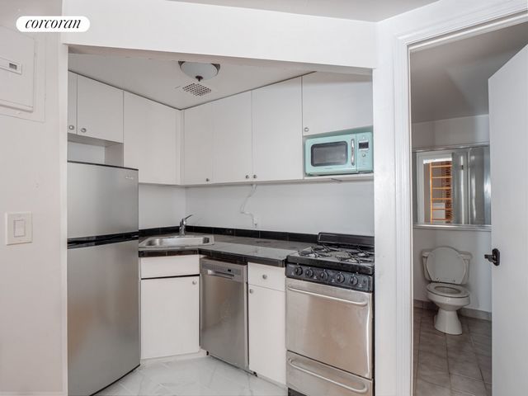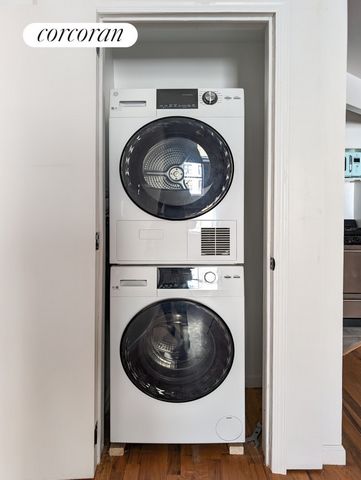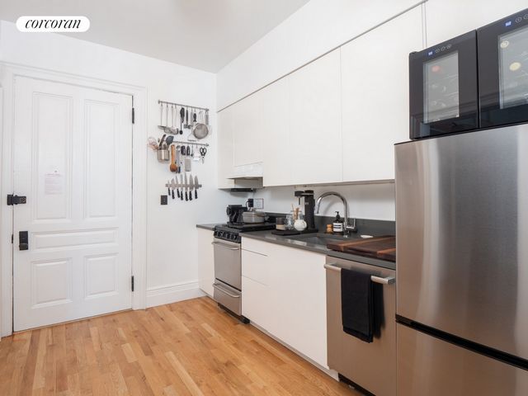USD 6,500,000
PICTURES ARE LOADING...
House & single-family home for sale in Manhattan
USD 5,950,000
House & Single-family home (For sale)
Reference:
EDEN-T96598818
/ 96598818
The Corcoran Group is pleased to exclusively offer for sale 54 West 71st Street, a 10-unit multifamily building located on Manhattan's iconic Upper West Side neighborhood of New York City. Seven of the ten apartments are free market while the remaining three units are rent regulated. The 20' foot wide building spans over 6,600 square feet with each of the five floors above the cellar containing two apartments. The seven free market apartments have had extensive renovations with two of these apartments having large south-facing sun-drenched terraces. The apartments are generally filled with ample natural light and occupants enjoy high ceilings. Five of the free market apartments have highly coveted in-unit washers and dryers. The building's fa ade has been beautifully restored and repaired. 54 West 71st Street is on a park block between Central Park West and Columbus Avenue in Manhattan's Upper West Side neighborhood just north of Lincoln Square. The combined areas provide an abundance of neighborhood options to enjoy cultural institutions, recreational and fitness activities, dining, shopping, entertainment, medical care, educational institutions and endless modes of transportation. The neighborhood is known for it's picturesque brownstone, tree-lined streets with West 71st Street being no exception. Only steps from the world-renowned Central Park, an 843-acre park that opened in 1859, and Riverside Park, a 266-acre park that opened in 1875, this location offers access to unprecedented green space in a high density urban setting. The property is fully occupied with the exception of one unit which will be delivered vacant upon sale. The gross potential rent for the apartments is approximately $369,000.PROPERTY IMPROVEMENTS ELECTRICAL The electrical system of the building underwent significant upgrades, including the enhancement of service to 400- amps. Each of the ten apartments received individual 100-amp service wires, a crucial improvement to meet modern electric demands. As part of the renovation process, all fully renovated apartments had their new 100-amp services activated, along with the installation of new panel boxes. GAS The gas infrastructure of the building underwent comprehensive updates, starting with the replacement of the gas line from the incoming service to the main meter. New gas meters were installed for all apartments and for, modernizing the monitoring and management of gas usage within the building. New gas risers were installed to provide improved distribution of gas to all apartments, enhancing the reliability and safety of the gas supply throughout the building. PLUMBING As part of a plumbing overhaul, several critical upgrades were implemented. First the front area drain was replaced, addressing potential drainage issues and enhancing the efficiency of water disposal around the building's perimeter. Second, a portion of the domestic water line in the cellar was replaced, a crucial improvement to maintain the integrity and efficiency of the building's water supply system. FIRE SPRINKLER The building's fire protection system underwent a significant enhancement with the replacement of the sprinkler main from the street into the building. This upgrade ensured that the primary conduit for distributing water to the sprinkler system was up to date and fully functional, enhancing the building's fire safety measures. INTERCOM Modernization of the intercom system throughout the building included the replacement of low voltage wires for the intercom in every apartment, addressing any potential wiring issues and ensuring reliable connectivity. Additionally, new intercom consoles were installed in each apartment, providing residents with updated, user-friendly interfaces for seamless communication with visitors and building management. BUILDING FACADE The building facade underwent a thorough renovation, including repairs to brick and brownstone masonry, repointing, and spalling repair. Windows and cornices were stripped, painted, and caulked for restoration. Furthermore, the brownstone entry was refurbished, featuring a new wood door installation. These efforts revitalized the facade's appearance while reinforcing its structural integrity. SIDEWALK The sidewalk was replaced, and new garbage can enclosures were installed after recessing the garbage can area. These upgrades improved both the sidewalk's durability and the efficiency of waste disposal.
View more
View less
O Corcoran Group tem o prazer de oferecer exclusivamente à venda a 54 West 71st Street, um edifício multifamiliar de 10 unidades localizado no icônico bairro de Upper West Side, em Nova York, em Manhattan. Sete dos dez apartamentos são de mercado livre, enquanto as três unidades restantes são de aluguel regulado. O edifício de 20 metros de largura abrange mais de 6.600 pés quadrados, com cada um dos cinco andares acima da adega contendo dois apartamentos. Os sete apartamentos do mercado livre tiveram amplas renovações, com dois destes apartamentos com grandes terraços ensolarados virados a sul. Os apartamentos são geralmente preenchidos com muita luz natural e os ocupantes desfrutam de tectos altos. Cinco dos apartamentos do mercado livre têm lavadoras e secadoras altamente cobiçadas na unidade. O edifício foi maravilhosamente restaurado e reparado. A 54 West 71st Street fica em um quarteirão entre o Central Park West e a Columbus Avenue, no bairro de Upper West Side, em Manhattan, ao norte da Lincoln Square. As áreas combinadas oferecem uma abundância de opções de bairro para desfrutar de instituições culturais, atividades recreativas e fitness, restaurantes, compras, entretenimento, cuidados médicos, instituições educacionais e infinitos modos de transporte. O bairro é conhecido por suas pitorescas ruas arborizadas e arborizadas, com a West 71st Street não sendo exceção. A poucos passos do mundialmente famoso Central Park, um parque de 843 acres inaugurado em 1859, e do Riverside Park, um parque de 266 acres inaugurado em 1875, este local oferece acesso a um espaço verde sem precedentes em um ambiente urbano de alta densidade. O imóvel está totalmente ocupado, com exceção de uma unidade que será entregue desocupada após a venda. O aluguel potencial bruto para os apartamentos é de aproximadamente US $ 369.000.BENFEITORIAS NO IMÓVEL ELÉTRICO O sistema elétrico do prédio passou por melhorias significativas, incluindo a melhoria do serviço para 400 amperes. Cada um dos dez apartamentos recebeu fios de serviço individuais de 100 amperes, uma melhoria crucial para atender às demandas elétricas modernas. Como parte do processo de renovação, todos os apartamentos totalmente renovados tiveram seus novos serviços de 100 ampères ativados, juntamente com a instalação de novos painéis boxes. GÁS A infraestrutura de gás do prédio passou por atualizações abrangentes, começando com a substituição da linha de gás do serviço de entrada para o medidor principal. Novos medidores de gás foram instalados para todos os apartamentos e para, modernizando o monitoramento e a gestão do uso de gás dentro do edifício. Novos risers de gás foram instalados para proporcionar uma melhor distribuição de gás para todos os apartamentos, aumentando a confiabilidade e a segurança do fornecimento de gás em todo o edifício. ENCANAMENTO Como parte de uma revisão do encanamento, várias atualizações críticas foram implementadas. Primeiro, o dreno da área frontal foi substituído, resolvendo possíveis problemas de drenagem e aumentando a eficiência do descarte de água ao redor do perímetro do edifício. Em segundo lugar, uma parte da linha de água doméstica na adega foi substituída, uma melhoria crucial para manter a integridade e a eficiência do sistema de abastecimento de água do edifício. ASPERSÃO CONTRA INCÊNDIO O sistema de proteção contra incêndio do prédio passou por uma melhoria significativa com a substituição do sprinkler principal da rua para o prédio. Essa atualização garantiu que o canal primário para distribuição de água para o sistema de aspersão estivesse atualizado e totalmente funcional, reforçando as medidas de segurança contra incêndio do edifício. INTERCOM A modernização do sistema de interfone em todo o edifício incluiu a substituição de fios de baixa tensão pelo interfone em todos os apartamentos, resolvendo possíveis problemas de fiação e garantindo conectividade confiável. Além disso, novos consoles de interfone foram instalados em cada apartamento, fornecendo aos moradores interfaces atualizadas e amigáveis para uma comunicação perfeita com os visitantes e a administração do edifício. FACHADA DO PRÉDIO A fachada do prédio passou por uma reforma completa, incluindo reparos em alvenaria de tijolos e brownstone, recolocação e reparo de spalling. Janelas e cornijas foram descascadas, pintadas e calafetadas para restauração. Além disso, a entrada de pedra marrom foi remodelada, apresentando uma nova instalação de porta de madeira. Esses esforços revitalizaram a aparência da fachada e reforçaram sua integridade estrutural. CALÇADA A calçada foi substituída, e novos recintos de latas de lixo foram instalados após o rebaixamento da área da lata de lixo. Essas melhorias melhoraram tanto a durabilidade da calçada quanto a eficiência do descarte de resíduos.
The Corcoran Group is pleased to exclusively offer for sale 54 West 71st Street, a 10-unit multifamily building located on Manhattan's iconic Upper West Side neighborhood of New York City. Seven of the ten apartments are free market while the remaining three units are rent regulated. The 20' foot wide building spans over 6,600 square feet with each of the five floors above the cellar containing two apartments. The seven free market apartments have had extensive renovations with two of these apartments having large south-facing sun-drenched terraces. The apartments are generally filled with ample natural light and occupants enjoy high ceilings. Five of the free market apartments have highly coveted in-unit washers and dryers. The building's fa ade has been beautifully restored and repaired. 54 West 71st Street is on a park block between Central Park West and Columbus Avenue in Manhattan's Upper West Side neighborhood just north of Lincoln Square. The combined areas provide an abundance of neighborhood options to enjoy cultural institutions, recreational and fitness activities, dining, shopping, entertainment, medical care, educational institutions and endless modes of transportation. The neighborhood is known for it's picturesque brownstone, tree-lined streets with West 71st Street being no exception. Only steps from the world-renowned Central Park, an 843-acre park that opened in 1859, and Riverside Park, a 266-acre park that opened in 1875, this location offers access to unprecedented green space in a high density urban setting. The property is fully occupied with the exception of one unit which will be delivered vacant upon sale. The gross potential rent for the apartments is approximately $369,000.PROPERTY IMPROVEMENTS ELECTRICAL The electrical system of the building underwent significant upgrades, including the enhancement of service to 400- amps. Each of the ten apartments received individual 100-amp service wires, a crucial improvement to meet modern electric demands. As part of the renovation process, all fully renovated apartments had their new 100-amp services activated, along with the installation of new panel boxes. GAS The gas infrastructure of the building underwent comprehensive updates, starting with the replacement of the gas line from the incoming service to the main meter. New gas meters were installed for all apartments and for, modernizing the monitoring and management of gas usage within the building. New gas risers were installed to provide improved distribution of gas to all apartments, enhancing the reliability and safety of the gas supply throughout the building. PLUMBING As part of a plumbing overhaul, several critical upgrades were implemented. First the front area drain was replaced, addressing potential drainage issues and enhancing the efficiency of water disposal around the building's perimeter. Second, a portion of the domestic water line in the cellar was replaced, a crucial improvement to maintain the integrity and efficiency of the building's water supply system. FIRE SPRINKLER The building's fire protection system underwent a significant enhancement with the replacement of the sprinkler main from the street into the building. This upgrade ensured that the primary conduit for distributing water to the sprinkler system was up to date and fully functional, enhancing the building's fire safety measures. INTERCOM Modernization of the intercom system throughout the building included the replacement of low voltage wires for the intercom in every apartment, addressing any potential wiring issues and ensuring reliable connectivity. Additionally, new intercom consoles were installed in each apartment, providing residents with updated, user-friendly interfaces for seamless communication with visitors and building management. BUILDING FACADE The building facade underwent a thorough renovation, including repairs to brick and brownstone masonry, repointing, and spalling repair. Windows and cornices were stripped, painted, and caulked for restoration. Furthermore, the brownstone entry was refurbished, featuring a new wood door installation. These efforts revitalized the facade's appearance while reinforcing its structural integrity. SIDEWALK The sidewalk was replaced, and new garbage can enclosures were installed after recessing the garbage can area. These upgrades improved both the sidewalk's durability and the efficiency of waste disposal.
Reference:
EDEN-T96598818
Country:
US
City:
Manhattan
Postal code:
10023
Category:
Residential
Listing type:
For sale
Property type:
House & Single-family home
Property size:
6,667 sqft
Rooms:
37
Bedrooms:
11
Bathrooms:
10
SIMILAR PROPERTY LISTINGS
AVERAGE HOME VALUES IN MANHATTAN
REAL ESTATE PRICE PER SQFT IN NEARBY CITIES
| City |
Avg price per sqft house |
Avg price per sqft apartment |
|---|---|---|
| New York | USD 818 | USD 1,219 |
| Loughman | USD 196 | - |
| Florida | USD 506 | USD 822 |
