PICTURES ARE LOADING...
Business opportunity (For sale)
Reference:
EDEN-T96652514
/ 96652514
Reference:
EDEN-T96652514
Country:
PL
City:
Gorzyce
Postal code:
44
Category:
Commercial
Listing type:
For sale
Property type:
Business opportunity
Property size:
395,036 sqft
Lot size:
395,036 sqft
Rooms:
20
Bedrooms:
3
Bathrooms:
3
Floor:
2
Furnished:
Yes
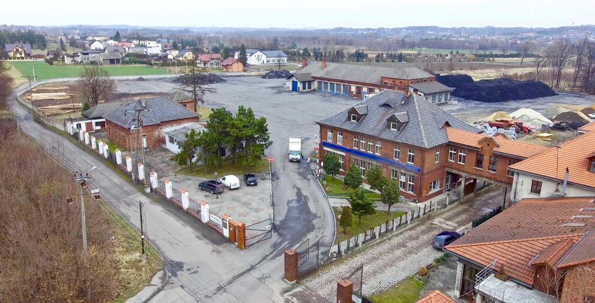
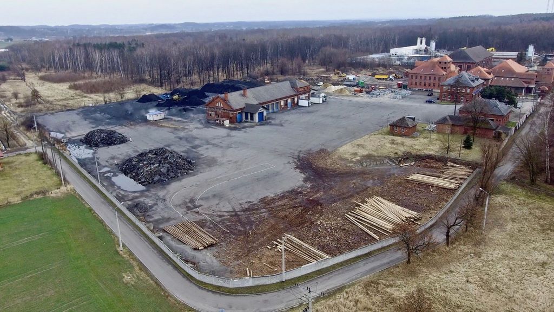
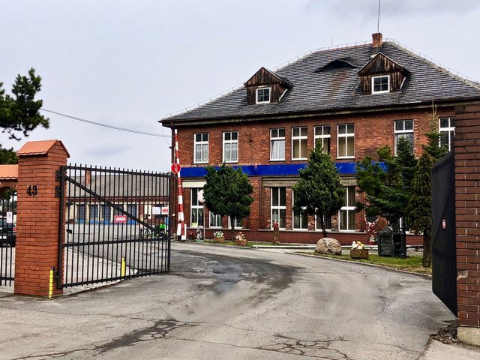
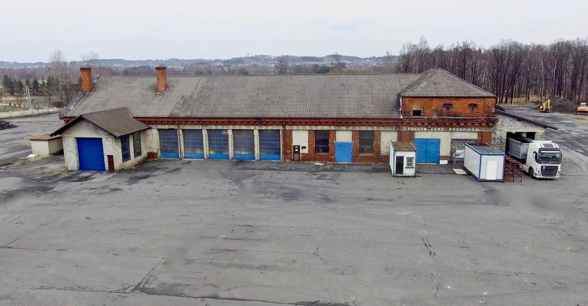
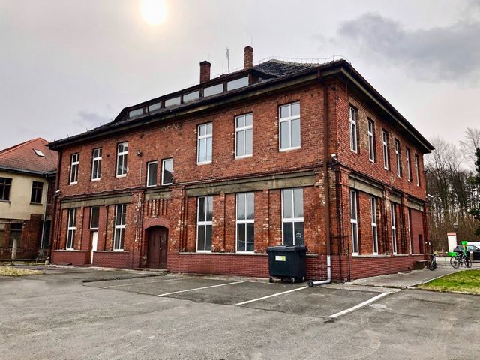
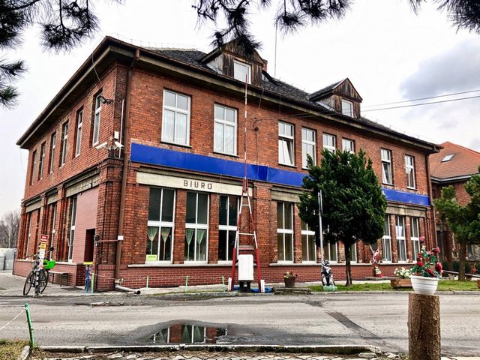
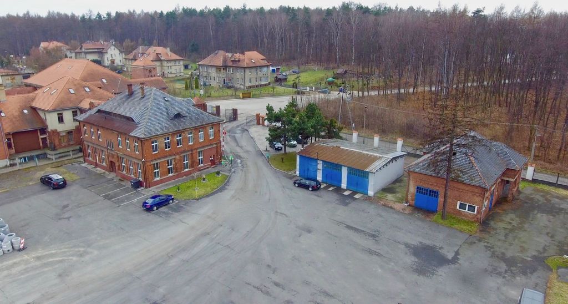
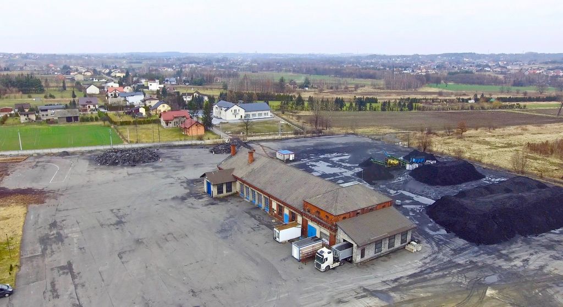
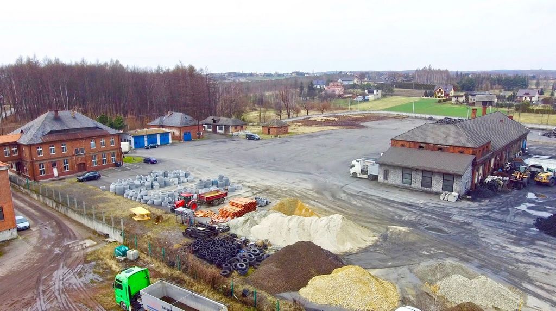
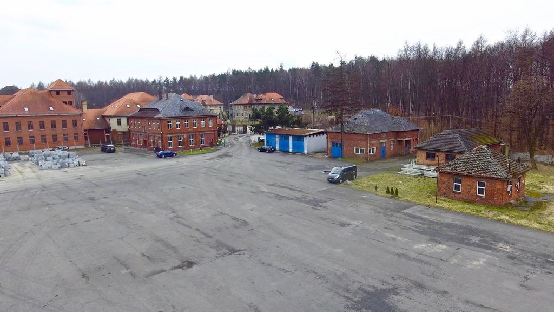
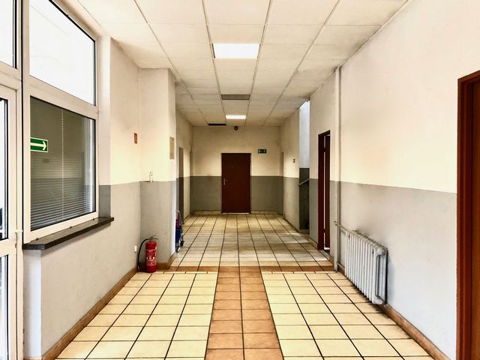
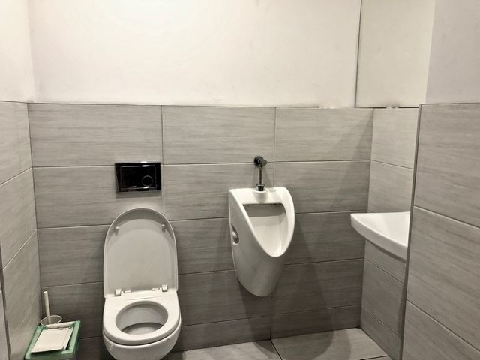
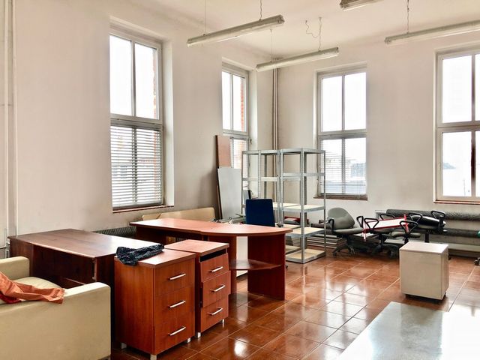
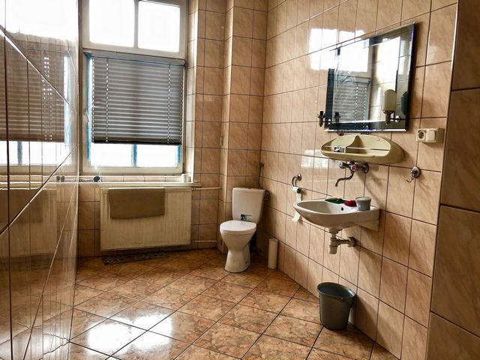
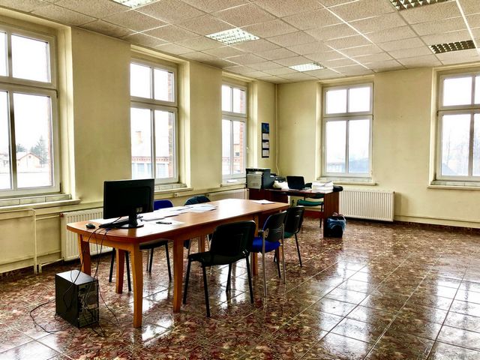
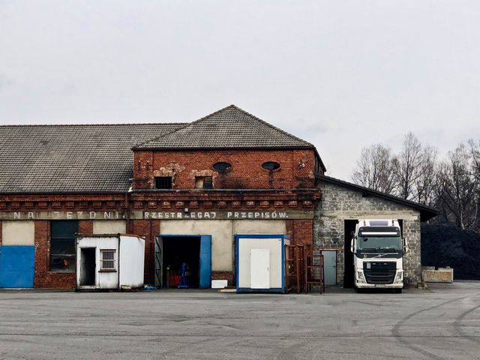
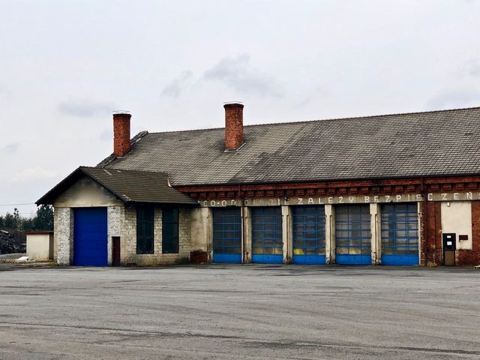
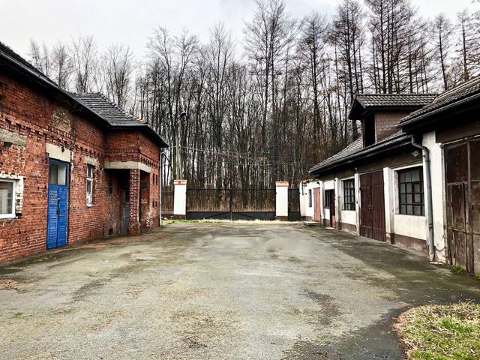
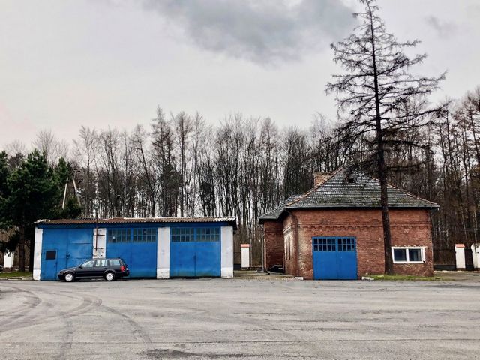
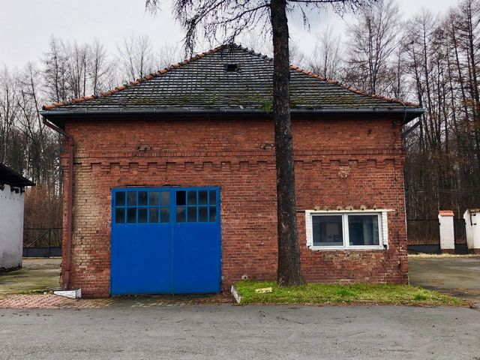
The property is located in the village of Gorzyczki, in the Gorzyce commune, Wodzisław county, located only 3 km from the A1 motorway, 1 km from the national road DK78, 7 km from the border with the Czech Republic.
The area is intended for various types of activities, even those that are very burdensome for the environment, which can be used, m.in, as a transport base, logistics centre, storage of heavy machinery and various types of loose and construction materials, segregation, utilisation, processing, etc. The property is completely fenced with round-the-clock security and camera monitoring, paved with an 80 cm thick asphalt layer and fully equipped (gas, water, sanitary sewage, transformer station, oil separators, own water tank). The main entrance gate and two auxiliary entrance gates lead to the area.
AND DESIGNATION IN ACCORDANCE WITH THE LOCAL SPATIAL DEVELOPMENT PLAN
1) Primary purpose: production facilities, agri-food processing facilities, crafts, as well as: bases, warehouses, warehouses, logistics services, trade services, office and administrative facilities, services related to vehicle maintenance.
2) Supplementary purpose: catering services, flats built into service facilities, technical infrastructure networks, internal roads, accesses, parking lots, auxiliary facilities, garages, landscaping, arranged greenery.
3) Parameters and indicators of building and land development: the maximum size of the building area in relation to the area of the building plot – 80%, the maximum height of buildings – 17 m, the area of biologically active land – min. 10% of the building plot area, roof geometry: flat or sloping roofs with a roof slope angle of up to 50 degrees.
II BUILDINGS
1. Administration and office building
Usable area: 531.00 sq m, two-storey detached brick building with a partially usable attic, with a basement. The functional layout consists of office and social rooms, it has an electrical installation with power, water and sewage, central heating from its own boiler room, telephone. PVC window joinery, panel and PVC doors, partially suspended ceilings, cement and lime plasters, floors finished with porcelain tiles, stairs covered with granite, multi-pitched roof covered with ceramic tiles, façade finished with brick facing.
2. Repair hall building
Usable area: 1065.00 sq m, detached brick building, partly one-storey and partly one-storey. The functional layout is a hall with a workshop room equipped with an inspection pit and storage rooms. It has electrical installation with power, water and sewage, central heating. Wooden window joinery, rolling doors, concrete floors, painted room walls, partly lined with ceramic tiles. The façade is finished with brick facing.
3. Workshop building
Usable area: 135.60 sq m, detached brick building, single-storey with a non-usable attic, partly with a basement. The functional layout consists of workshop and storage rooms, it has an electrical installation with power, water and sewage. PVC window joinery, panel and panel doors, cement and lime plasters, concrete and wooden floors depending on the purpose. The façade is finished with brick facing.
4. Warehouse building
Usable area: 157.80 sq m, detached brick building, one-storey with no basement. The functional layout consists of storage rooms and has an electrical installation. Wooden window joinery, double-leaf steel gates, cement and lime plasters, concrete floors, flat roof made of reinforced concrete slabs on girders covered with tar paper. The façade is finished with brick facing.
5. Water Pumping Station Building
Usable area: 43.20 sq m, detached brick building, one-storey with a basement. The functional layout includes storage rooms, electrical and water installations, wooden window joinery, wooden doors, cement and lime plasters, concrete floors, and a multi-pitched roof covered with ceramic tiles. The façade is finished with brick facing.
6. Outbuilding
Usable area: 116.40 sq m, detached brick building, single-storey with no basement. The functional layout consists of storage and utility rooms, it has an electrical installation, wooden window joinery, double-leaf steel gates, cement and lime plasters, concrete floors, a multi-pitched roof covered with ceramic tiles. The façade is finished with brick facing.
III STORAGE AND STORAGE YARDS – OPEN WAREHOUSES
The area of the storage yards is approx. 28,000 sq m, fully paved in very good technical condition, with a concrete thickness of 80 cm, enabling the storage of machinery, raw materials and heavy materials.
IV ENTRANCE GATES AND OTHER INFRASTRUCTURE
The area of the property is completely fenced with a brick fence, partly made of metal. There are three entrance gates leading to the facility: the main gate and two auxiliary gates.
V PROPOSED FINANCING OPTIONS
Sale price: 4 600 000 PLN
It is possible to purchase the property for PLN 1,600,000 along with taking over the loan. The property is currently leased in 30% (part of the square, office space and hall) and brings a steady, monthly rental income. The investment potential is still very high. Detailed results for a potential investor to review.
Features:
- Furnished View more View less NA SPRZEDAŻ LUB WYNAJEM NIERUCHOMOŚĆ PRODUKCYJNO – SKŁADOWISKOWO – MAGAZYNOWA
Nieruchomość usytuowana w miejscowości Gorzyczki, w gminie Gorzyce, powiecie wodzisławskim położona zaledwie 3 km od autostrady A1, 1 km od drogi krajowej DK78, 7 km od granicy z Czechami.
Teren przeznaczony do prowadzenia różnego rodzaju rodzaju działalności, nawet bardzo uciążliwej dla środowiska, mogący służyć m.in. jako baza transportowa, centrum logistyczne, skład maszyn ciężkich i różnego rodzaju materiałów sypkich oraz budowlanych, segregacji, utylizacji, przetwórstwa itp. Nieruchomość jest całkowicie ogrodzona z całodobową ochroną i monitoringiem kamer, utwardzony warstwą asfaltową o gr. 80 cm i w pełni uzbrojony ( gaz, woda, kanalizacja sanitarna, stacja transformatorowa, separatory olejowe, własny zbiornik wodny). Na teren prowadzi brama wjazdowa główna oraz dwie bramy wjazdowe pomocnicze.
I PRZEZNACZENIE ZGODNIE Z MIEJSCOWYM PLANEM ZAGOSPODAROWANIA PRZESTRZENNEGO
1) Przeznaczenie podstawowe: obiekty produkcyjne, przetwórstwa rolno-spożywczego rzemiosła, a także: bazy, składy, magazyny, usługi logistyczne, usługi handlu, obiekty biurowe, administracyjne, usługi związane z obsługą pojazdów.
2) Przeznaczenie uzupełniające: usługi gastronomii, mieszkania wbudowane w obiekty usługowe, sieci infrastruktury technicznej, drogi wewnętrzne, dojścia, parkingi, obiekty pomocnicze, garaże, obiekty małej architektury, zieleń urządzona.
3) Parametry i wskaźniki kształtowania zabudowy i zagospodarowania terenu: maksymalna wielkość powierzchni zabudowy w stosunku do powierzchni działki budowlanej – 80%, maksymalna wysokość budynków – 17 m, powierzchnia terenu biologicznie czynna – min. 10% powierzchni działki budowlanej, geometria dachów: dachy płaskie bądź spadziste o kącie nachylenia połaci dachowych do 50 stopni.
II BUDYNKI
1. Budynek administracyjno-biurowy
Powierzchnia użytkowa: 531,00 m/kw, budynek wolnostojący z cegły, dwukondygnacyjny z częściowo użytkowo poddaszem, podpiwniczony. Układ funkcjonalny to pomieszczenia biurowe oraz socjalne, posiada instalacje elektryczną z siłą, wod-kan, CO z własnej kotłowni, telefoniczną. Stolarka okienna PCV, drzwi płytowe i PCV, sufity częściowo podwieszane, tynki cementowo wapienne, podłogi wykończone płytkami gresowymi, schody obłożone granitem, dach wielospadowy pokryty dachówką ceramiczną, elewacja wykończona cegłą licówką.
2. Budynek hal napraw
Powierzchnia użytkowa: 1065,00 m/kw, budynek wolnostojący z cegły, częściowo parterowy i częściowo jedno piętrowy. Układ funkcjonalny to hala z pomieszczeniem warsztatowym wyposażonym w kanał rewizyjny, pomieszczenia magazynowe. Posiada instalacje elektryczną z siłą, wod-kan, CO. Stolarka okienna drewniana, bramy rolowane, posadzki betonowe, ściany pomieszczeń malowane, częściowo wyłożone płytkami ceramicznymi.Elewacja wykończona cegłą licówką.
3. Budynek warsztatu
Powierzchnia użytkowa: 135,60 m/kw, budynek wolnostojący z cegły, parterowy z poddaszem nieużytkowym, częściowo podpiwniczony. Układ funkcjonalny to pomieszczenia warsztatowe i magazynowe, posiada instalacje elektryczną z siłą, wod-kan. Stolarka okienna PCV, drzwi płytowe i płycinowe, tynki cementowo wapienne, podłogi w zależności od przeznaczenia, betonowe i drewniane. Elewacja wykończona cegłą licówką.
4. Budynek magazynowy
Powierzchnia użytkowa: 157,80 m/kw, budynek wolnostojący z cegły, parterowy niepodpiwniczony. Układ funkcjonalny to pomieszczenia magazynowe, posiada instalacje elektryczną. Stolarka okienna drewniana, bramy stalowe dwuskrzydłowe, tynki cementowo wapienne, posadzki betonowe, stropodach z płyt żelbetowych na dżwigarach kryty papą. Elewacja wykończona cegłą licówką.
5. Budynek pompowni wody
Powierzchnia użytkowa: 43,20 m/kw, budynek wolnostojący z cegły, parterowy podpiwniczony. Układ funkcjonalny to pomieszczenia magazynowe, posiada instalacje elektryczną, wodną, stolarka okienna drewniana, drzwi drewniane, tynki cementowo wapienne, posadzki betonowe, dach wielospadowy pokryty dachówką ceramiczną. Elewacja wykończona cegłą licówką.
6. Budynek gospodarczy
Powierzchnia użytkowa: 116,40 m/kw, budynek wolnostojący z cegły, parterowy niepodpiwniczony. Układ funkcjonalny to pomieszczenia magazynowo gospodarcze, posiada instalacje elektryczną, stolarka okienna drewniana, bramy stalowe dwuskrzydłowe, tynki cementowo wapienne, posadzki betonowe, dach wielospadowy pokryty dachówką ceramiczną. Elewacja wykończona cegłą licówką.
III PLACE SKŁADOWE I MAGAZYNOWE- MAGAZYNY OTWARTE
Powierzchnia placów składowych to ok. 28 000 m/kw w całości utwardzonych w bardzo dobrym stanie technicznym o grubości betonu 80 cm umożliwiającej składowanie maszyn, surowców, materiałów o dużej masie.
IV BRAMY WJAZDOWE I POZOSTAŁA INFRASTRUKTURA
Teren nieruchomości całkowicie ogrodzony ogrodzeniem murowanym, częściowo metalowym. Na teren obiektu prowadzą trzy bramy wjazdowe: główna oraz dwie bramy pomocnicze.
V PROPONOWANE OPCJE FINANSOWANIA
Cena sprzedaży nieruchomości: 4 600 000 zł
Istnieje możliwość nabycia nieruchomości za kwotę 1 600 000 zł wraz przejęciem kredytu. Nieruchomość w chwili obecnej jest wynajęta w 30% (część placu, powierzchni biurowej oraz hali) i przynosi stały, miesięczny dochód z najmu. Potencjał inwestycyjny nadal jest bardzo wysoki. Szczegółowe wyniki do wglądu dla potencjalnego inwestora.
Features:
- Furnished PRODUCTION, STORAGE AND WAREHOUSE PROPERTY FOR SALE OR RENT
The property is located in the village of Gorzyczki, in the Gorzyce commune, Wodzisław county, located only 3 km from the A1 motorway, 1 km from the national road DK78, 7 km from the border with the Czech Republic.
The area is intended for various types of activities, even those that are very burdensome for the environment, which can be used, m.in, as a transport base, logistics centre, storage of heavy machinery and various types of loose and construction materials, segregation, utilisation, processing, etc. The property is completely fenced with round-the-clock security and camera monitoring, paved with an 80 cm thick asphalt layer and fully equipped (gas, water, sanitary sewage, transformer station, oil separators, own water tank). The main entrance gate and two auxiliary entrance gates lead to the area.
AND DESIGNATION IN ACCORDANCE WITH THE LOCAL SPATIAL DEVELOPMENT PLAN
1) Primary purpose: production facilities, agri-food processing facilities, crafts, as well as: bases, warehouses, warehouses, logistics services, trade services, office and administrative facilities, services related to vehicle maintenance.
2) Supplementary purpose: catering services, flats built into service facilities, technical infrastructure networks, internal roads, accesses, parking lots, auxiliary facilities, garages, landscaping, arranged greenery.
3) Parameters and indicators of building and land development: the maximum size of the building area in relation to the area of the building plot – 80%, the maximum height of buildings – 17 m, the area of biologically active land – min. 10% of the building plot area, roof geometry: flat or sloping roofs with a roof slope angle of up to 50 degrees.
II BUILDINGS
1. Administration and office building
Usable area: 531.00 sq m, two-storey detached brick building with a partially usable attic, with a basement. The functional layout consists of office and social rooms, it has an electrical installation with power, water and sewage, central heating from its own boiler room, telephone. PVC window joinery, panel and PVC doors, partially suspended ceilings, cement and lime plasters, floors finished with porcelain tiles, stairs covered with granite, multi-pitched roof covered with ceramic tiles, façade finished with brick facing.
2. Repair hall building
Usable area: 1065.00 sq m, detached brick building, partly one-storey and partly one-storey. The functional layout is a hall with a workshop room equipped with an inspection pit and storage rooms. It has electrical installation with power, water and sewage, central heating. Wooden window joinery, rolling doors, concrete floors, painted room walls, partly lined with ceramic tiles. The façade is finished with brick facing.
3. Workshop building
Usable area: 135.60 sq m, detached brick building, single-storey with a non-usable attic, partly with a basement. The functional layout consists of workshop and storage rooms, it has an electrical installation with power, water and sewage. PVC window joinery, panel and panel doors, cement and lime plasters, concrete and wooden floors depending on the purpose. The façade is finished with brick facing.
4. Warehouse building
Usable area: 157.80 sq m, detached brick building, one-storey with no basement. The functional layout consists of storage rooms and has an electrical installation. Wooden window joinery, double-leaf steel gates, cement and lime plasters, concrete floors, flat roof made of reinforced concrete slabs on girders covered with tar paper. The façade is finished with brick facing.
5. Water Pumping Station Building
Usable area: 43.20 sq m, detached brick building, one-storey with a basement. The functional layout includes storage rooms, electrical and water installations, wooden window joinery, wooden doors, cement and lime plasters, concrete floors, and a multi-pitched roof covered with ceramic tiles. The façade is finished with brick facing.
6. Outbuilding
Usable area: 116.40 sq m, detached brick building, single-storey with no basement. The functional layout consists of storage and utility rooms, it has an electrical installation, wooden window joinery, double-leaf steel gates, cement and lime plasters, concrete floors, a multi-pitched roof covered with ceramic tiles. The façade is finished with brick facing.
III STORAGE AND STORAGE YARDS – OPEN WAREHOUSES
The area of the storage yards is approx. 28,000 sq m, fully paved in very good technical condition, with a concrete thickness of 80 cm, enabling the storage of machinery, raw materials and heavy materials.
IV ENTRANCE GATES AND OTHER INFRASTRUCTURE
The area of the property is completely fenced with a brick fence, partly made of metal. There are three entrance gates leading to the facility: the main gate and two auxiliary gates.
V PROPOSED FINANCING OPTIONS
Sale price: 4 600 000 PLN
It is possible to purchase the property for PLN 1,600,000 along with taking over the loan. The property is currently leased in 30% (part of the square, office space and hall) and brings a steady, monthly rental income. The investment potential is still very high. Detailed results for a potential investor to review.
Features:
- Furnished